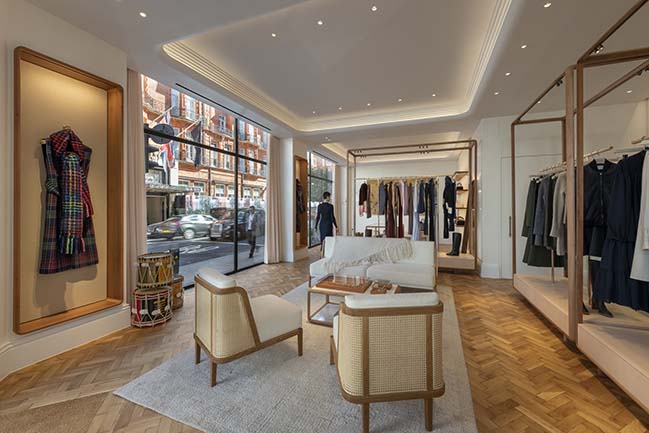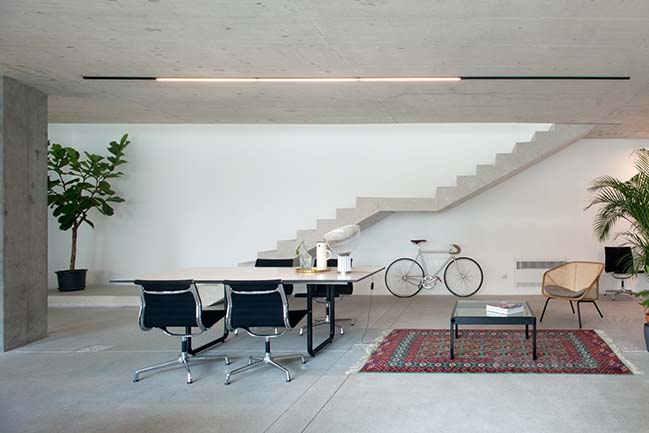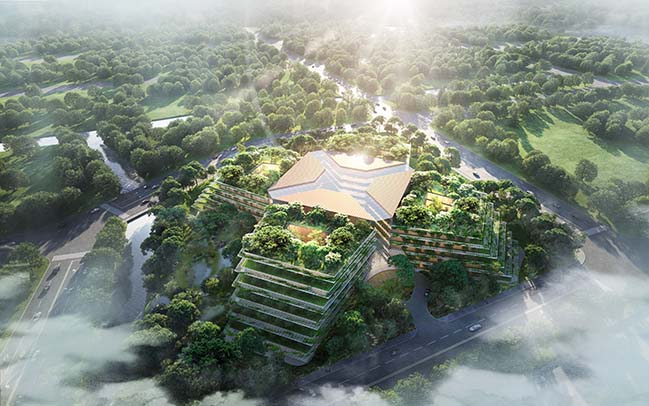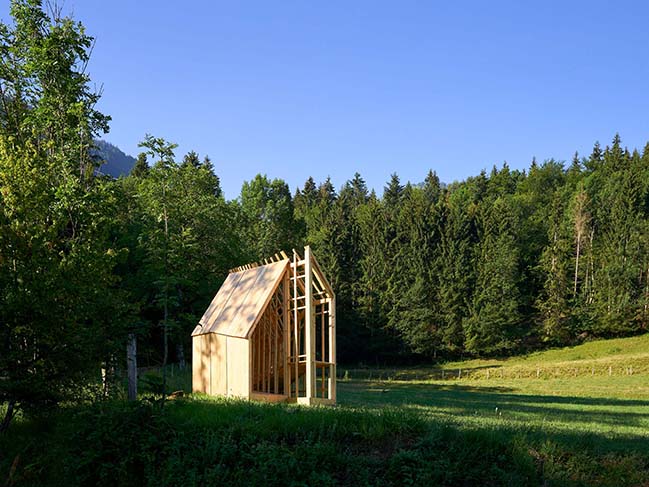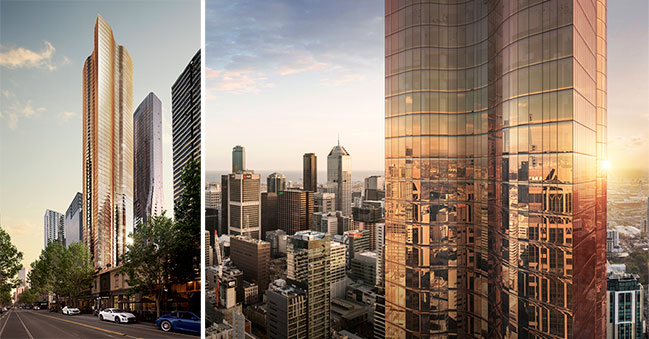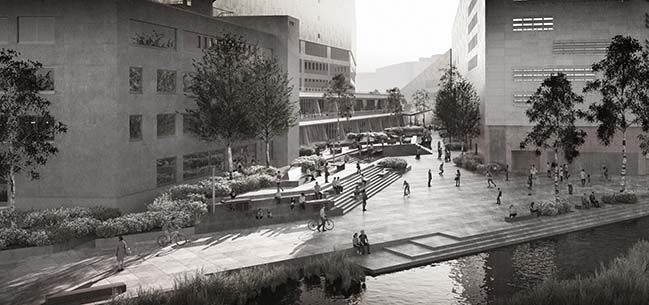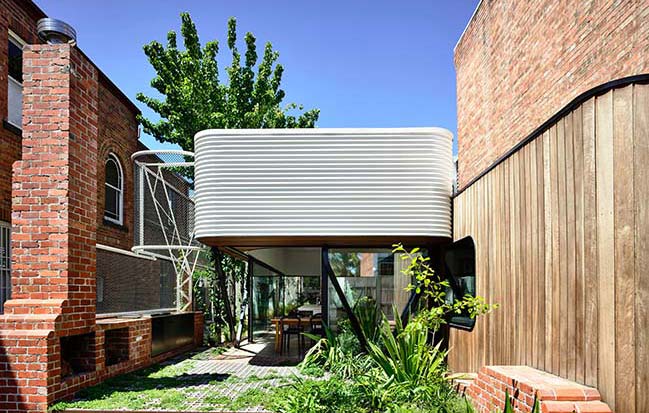09 / 25
2019
Designs for the new Le Dôme winery in Saint-Émilion have been unveiled today. Nestled in the rolling hills of Bordeaux, the design of the new building aims to blend seamlessly with the UNESCO World Heritage Cultural Landscape of the region with a state-of-the-art facility for the young label.
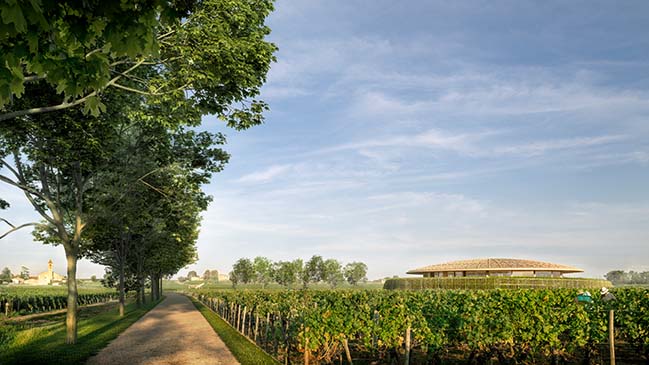
Images © Foster + Partners
Visitors approach the winery along a tree-lined avenue, at the end of which is a circular-plan building. The form of the building is rooted in a desire to create a structure that simultaneously looks both inwards and outwards, providing an efficient space for wine production, while engaging in dialogue with the surrounding landscape.
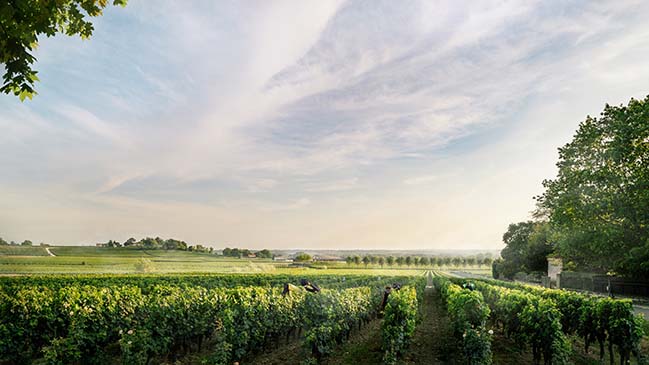
Norman Foster, Founder and Executive Chairman, Foster + Partners said: “The views and the landscape have always been the primary protagonists of the design. The process of winemaking is taken to the heart of the building and the upper level provides a flexible area for people to gather and taste the wonderful wine of the terroir. The direct visual connection between the inside and outside, wine tasting and production, creates a unique and unified space for Le Dôme.”
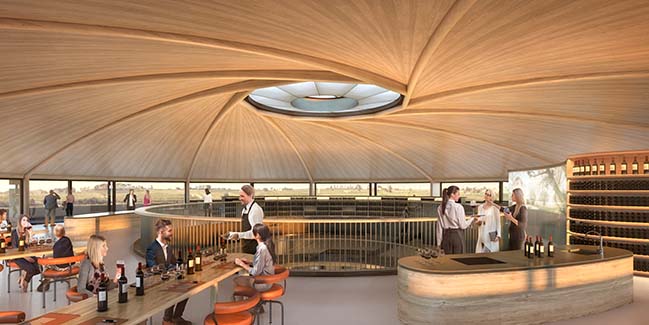
A combination of two ramps – one external to emphasise the relationship with the site and the other internal, allowing the visitor to walk through the different stages of the wine process – gives the new building its spatial definition. Both ramps lead up to a gallery on the upper level which forms the social heart of the building, with tasting tables, an elegant wine bar and entertainment spaces – all wrapped by 360-degree views of the adjoining vineyards. A circular atrium allows people to look down onto the wine production and storage spaces below, providing a holistic experience for visitors.
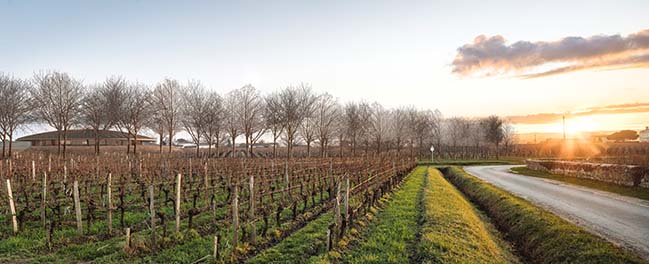
The 40-metre diameter timber roof is a unique reciprocal structure consisting of mutually supporting sloping beams that spans over large column-free space. The structure naturally creates a 6-metre-wide oculus at its centre, which allows daylight to flood the gallery spaces. The roof is clad with local terracotta tiles, while the base of the building – made with rammed earth and concrete – is partially buried into the ground to reduce its visual impact on the terrain. The building to reinforces the landscape by creating a hill-like form that echoes the gentle slopes that surround it.

Jonathan Maltus, owner of Château Teyssier said, “This is an exciting new chapter for the Château. We have some ambitious projects to complete in the next few years and we could not be more delighted to have Foster + Partners leading the design process for the winery at Le Dôme. The whole team, many who have been with me since the beginning, see this as great reward for their efforts over the years.”
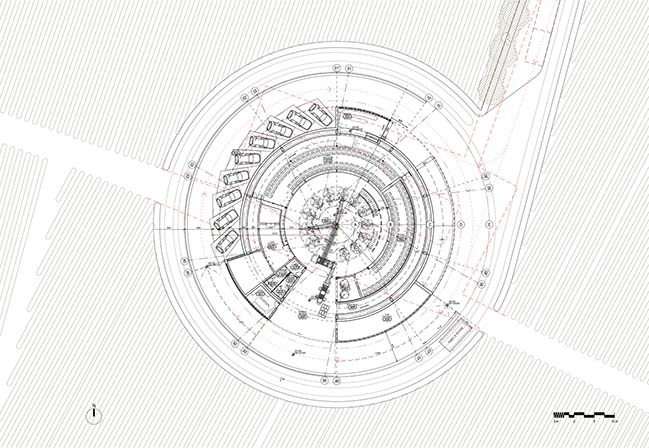
Patrik Tkáč, CEO of J&T Finance Group, the primary investors in the project stated, “We feel very proud to join Jonathan in this project, we have admired his wines for some years and to have the opportunity to partner in a project that marries the 100 points of Le Dôme with designs from Foster + Partners is personal dream come true for me.”
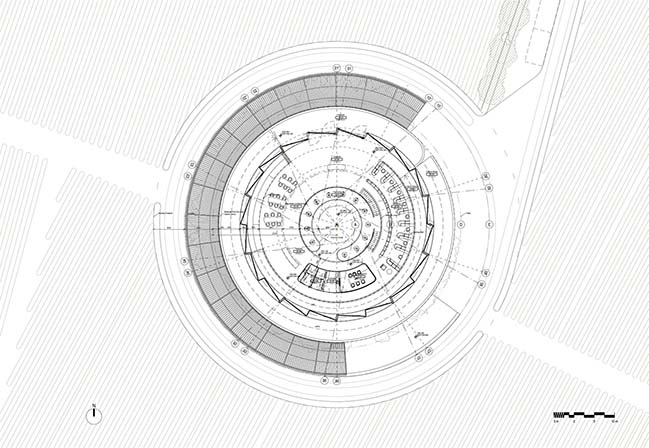
Foster + Partners reveals its vision for the Le Dôme winery in Saint-Émilion
09 / 25 / 2019 Designs for the new Le Dôme winery in Saint-Émilion have been unveiled today. Nestled in the rolling hills of Bordeaux, the design of the new building aims to blend seamlessly with the UNESCO World Heritage Cultural Landscape...
You might also like:
Recommended post: King Bill in Melbourne by Austin Maynard Architects
