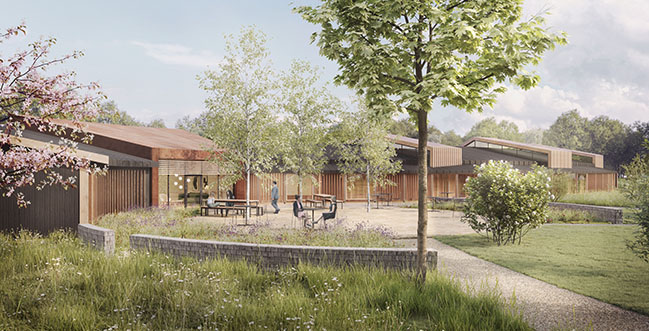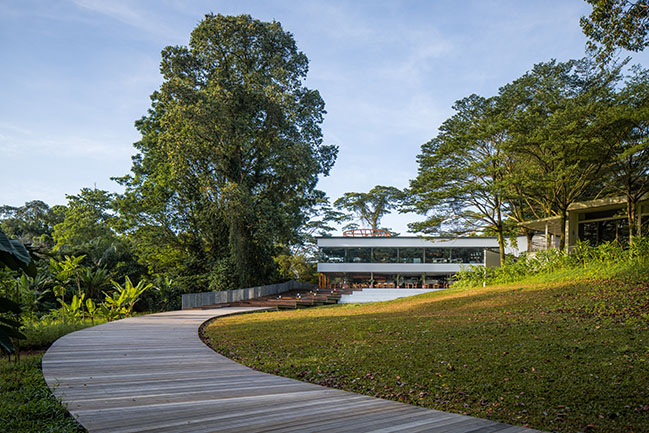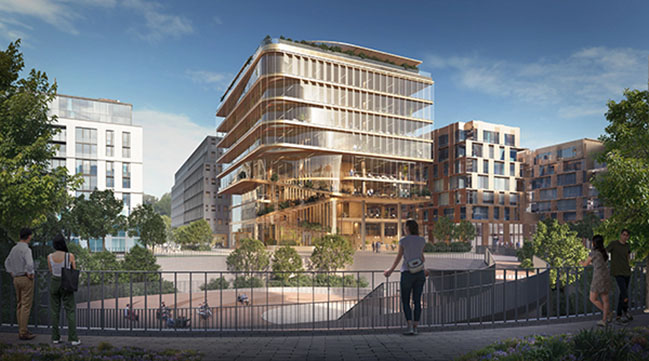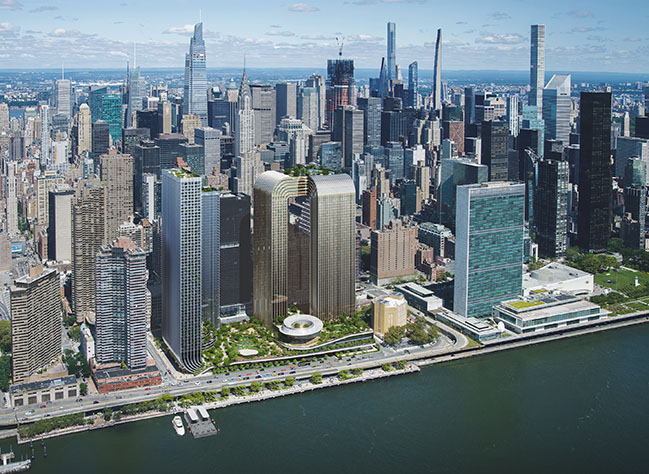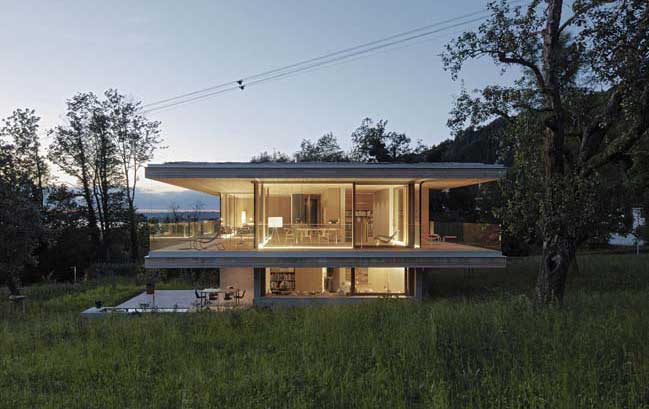03 / 12
2024
Designed by Foster + Partners, the Xicen Science & Technology Centre is a mixed-used project at the heart of the Yangtze River Delta region...
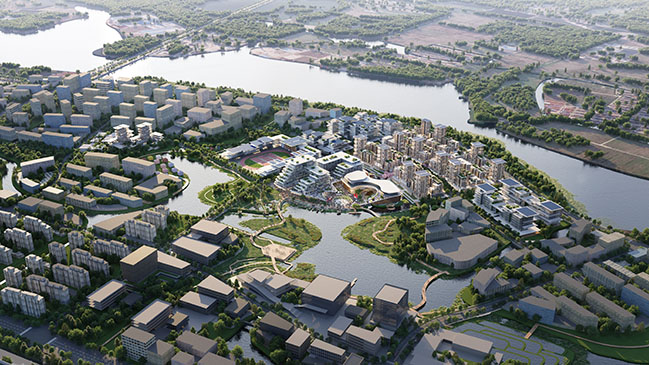
> Foster + Partners revealed designs for Midtown Bus Terminal in Manhattan
> Foster + Partners wins competition to design a new centre for Hangzhou
From the architect: The site is positioned on the Shanghai – Huzhou development axis, with high-speed rail connections to the city. Learning from the region’s historic water towns, the Xicen Science & Technology Centre seamlessly integrates new and existing waterways, to create a low impact waterside community with places to live, work and visit.
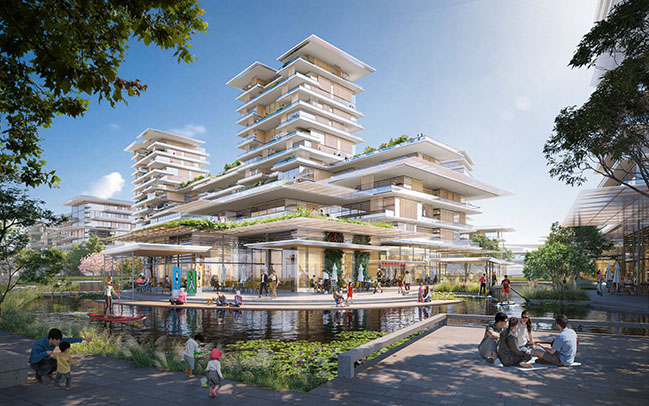
Gerard Evenden, Head of Studio, said: “We are delighted to have won the competition to design the Xicen Science & Technology Centre. Water and greenery are the cornerstones of this mixed-use development, which learns from China’s historic water towns. The human-scale project establishes connections with the natural world, maximising views towards Beihenggang Lake, while carefully knitting together the site’s waterways and new pedestrian routes.”
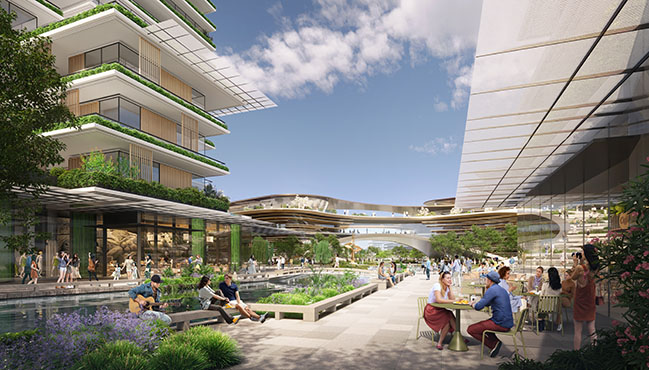
The project consists of a cultural centre, with a learning centre, theatre and exhibition space, as well as offices, retail and residential areas. A new water street runs north to south, through the centre of the development, drawing people towards the cultural centre and its adjacent green plaza. The shaded street is lined with cafes, shops and restaurants, which animate the urban realm. The design provides an array of outdoor public spaces and makes the most of the unique waterside setting, with pontoons, floating teahouses, and areas for paddling. It also explores the use of micromobility vehicles, such as water taxis and electric scooters, which would allow for sustainable travel across the development.
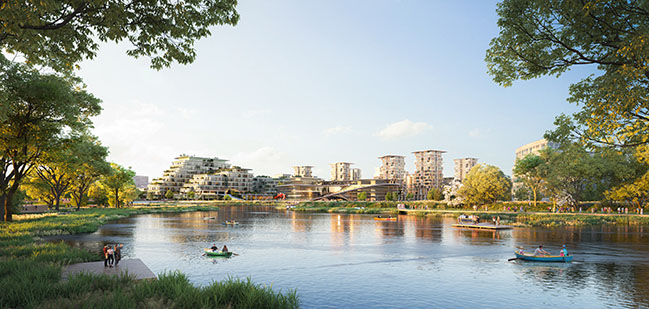
The cultural centre is the centrepiece of the project. Its sweeping roof acts as a garden bridge, literally and symbolically enhancing connections across the development. The east wing of building contains three levels of theatre space, while the west wing contains two levels of the learning centre and an exhibition space above. The shaded garden bridge spans the new water street and provides spectacular views of the wider development.
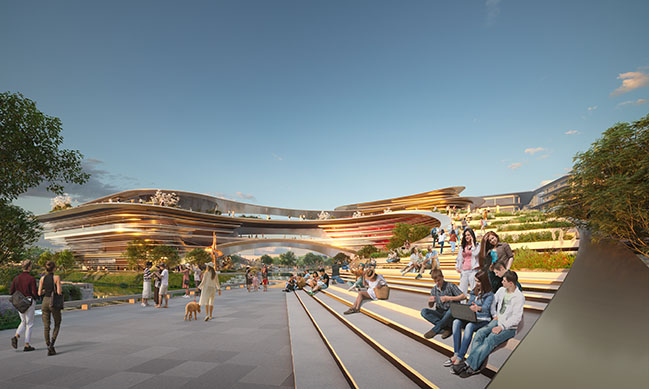
Greenery and water will cover 35% of the scheme’s residential areas. Generous green terraces provide private outdoor spaces for residents and deliver a range of ecological benefits. Offices are adjacent to the residential zones, sharing their amenities and public spaces. The lakefront office development is designed to attract large organisations, due to its prime location and expansive floorplates.
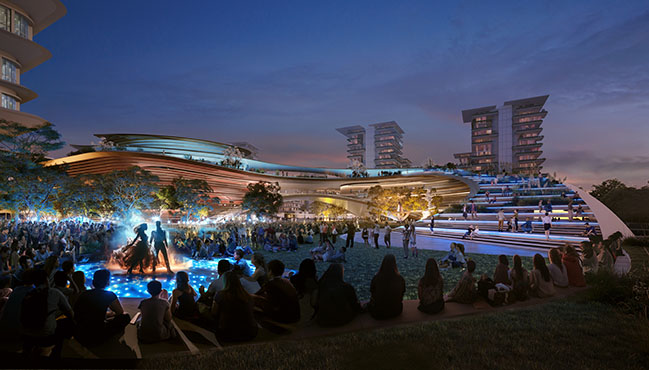
The project conserves existing wetlands and incorporates sponge city strategies to retain rainwater. Water and greenery are also used to cool the development, during the warmer summer months. The development aims to achieve a China Green Building 2-star rating, while the cultural centre targets a 3-star rating. The project will be assessed against the China Eco-districts standard.

Foster + Partners reveals designs for Xicen Science & Technology Centre
03 / 12 / 2024 Designed by Foster + Partners, the Xicen Science & Technology Centre is a mixed-used project at the heart of the Yangtze River Delta region...
You might also like:
Recommended post: House D by Dietrich | Untertrifalle
