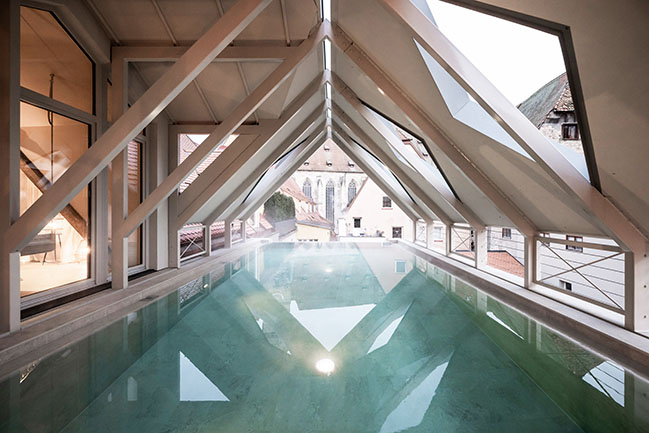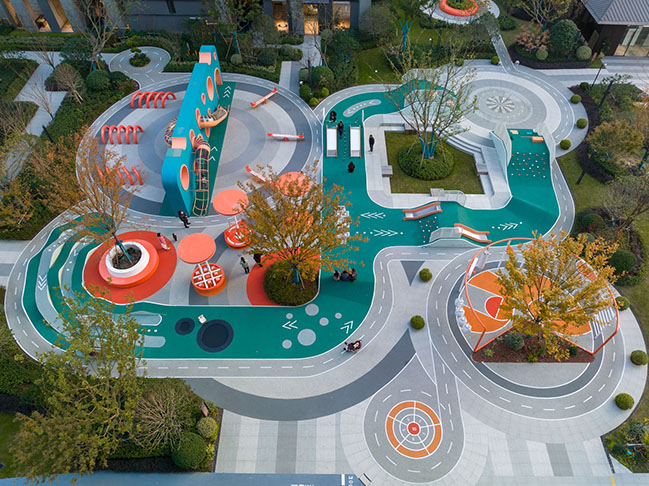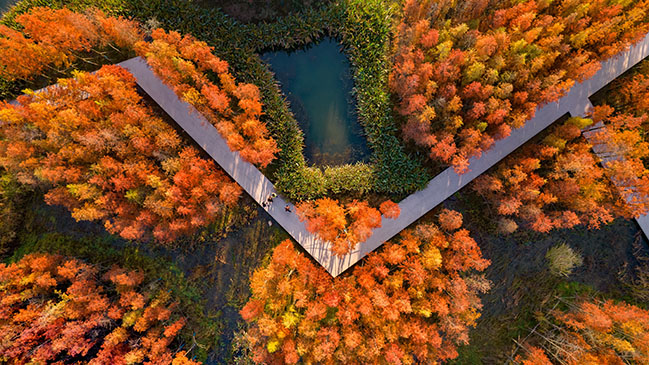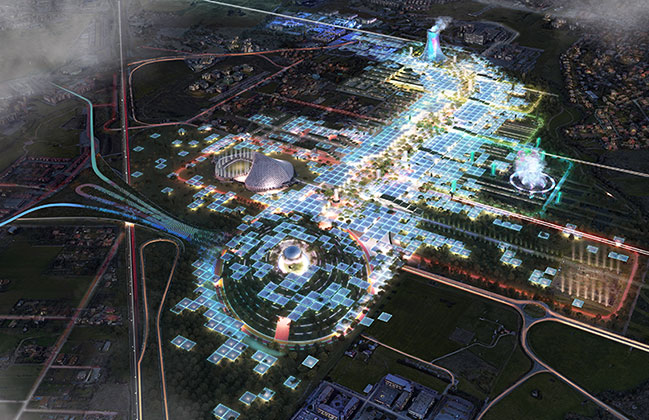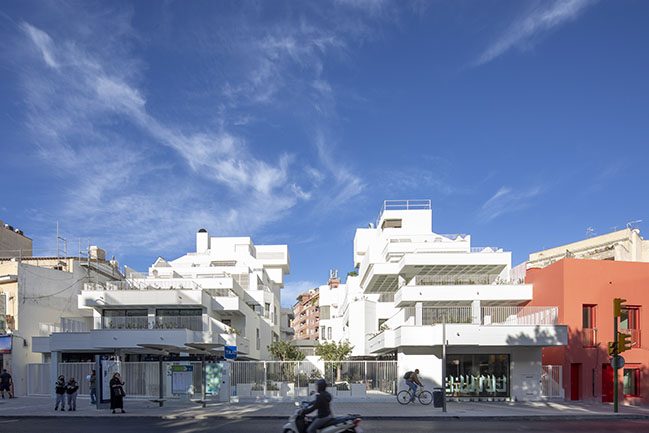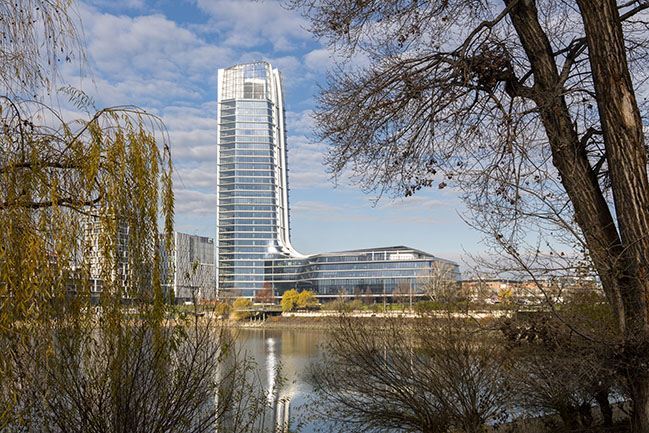02 / 06
2023
In this project, AD ARCHITECTURE pondered the boundary of the project beyond architecture, trying to speak for the city and society through design...
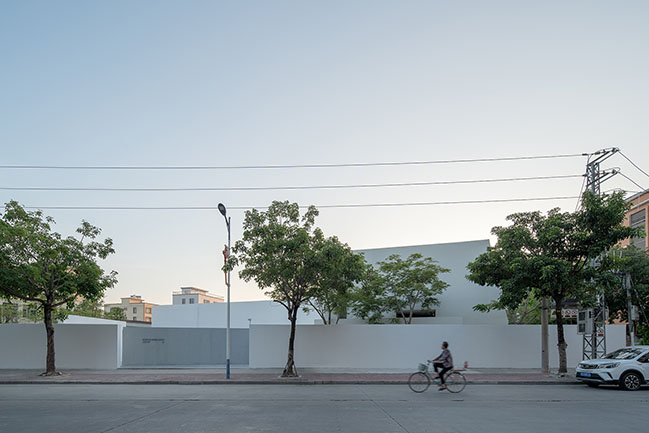
> Red Box by AD ARCHITECTURE
> ANBONG HOME by AD ARCHITECTURE
From the architect: Future Artspace H is established by Future Vision, a Shantou-based emerging institution dedicated to commercial art and management consulting.
Future Artspace H is located on the main road of Shiyihe Village. With the improvement of living standards, residents in the village, who used to make a living by farming and fishing, have moved out of their old houses and have built multi-story square-shaped new residences on designated plots. The new and old buildings interweave in the village, reflecting the traces of evolution. The construction of the project would inject an artistic vibe into the village in the context of rural renewal.
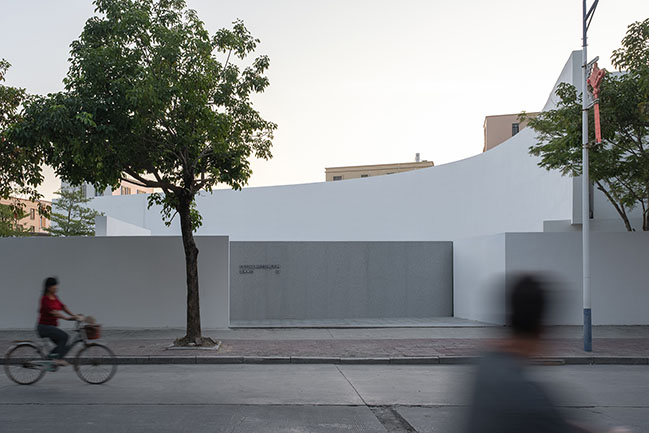
01 Design boundary
In this project, AD ARCHITECTURE pondered the boundary of the project beyond architecture, trying to speak for the city and society through design.
Breaking away from the conventional connotation of architecture, the design team approached the project from the perspectives of the city and society, intending to create an art space that integrates into both the market and the public life, to convey the value and warmth of design.
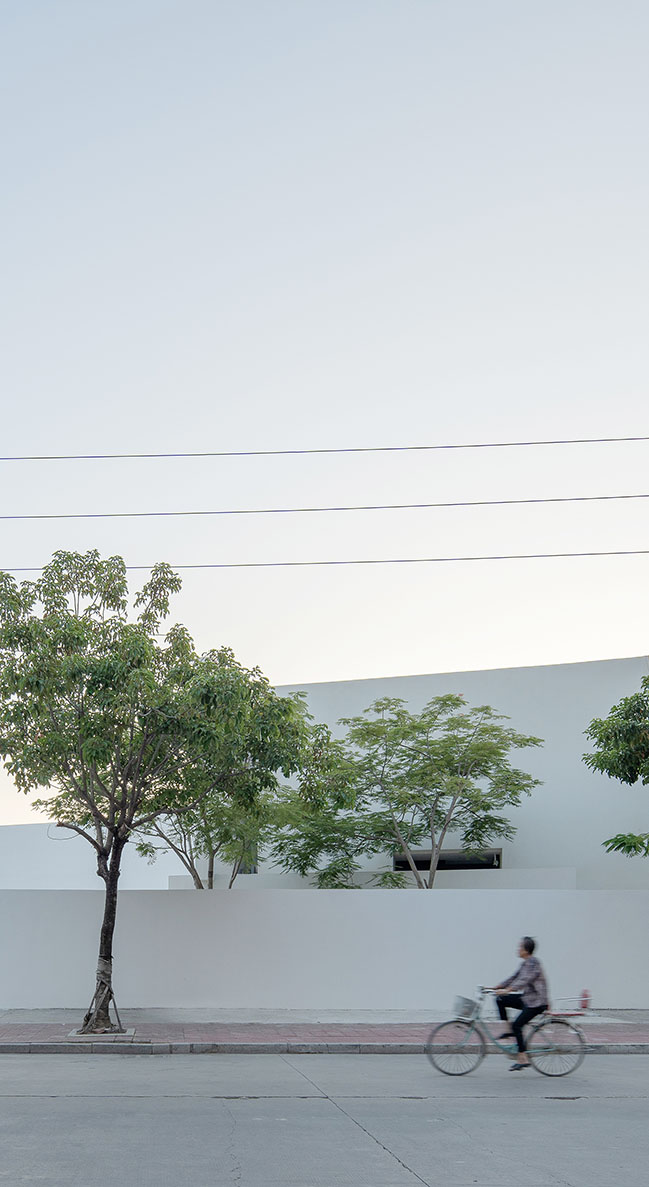
For a long time, rural construction in many villages has evolved in the absence of planning. The chief designer Xie Peihe, growing up in Xinxi Town where the project is located, witnessed the disharmonious evolution of the built environment of local villages, and has noticed that box-like new constructions built amidst traditional houses are erasing traditional architectural aesthetics. As a professional designer, Peihe felt the responsibility to do something to activate and redefine the lifeless rural neighborhoods.
This project is intended to create new order, introduce commercial art, and help shape a new community.

02 Infinite possibilities
With a simplistic design approach, AD ARCHITECTURE created “empty” spaces, in order to offer more functional possibilities to support commercial operations of the venue. Starting from an assumed basic function for weddings and banquets, the design team endowed the place with undefined possibilities, to allow for more effective use of space and enrich its operations. In this project, AD ARCHITECTURE created diversified art scenes, and produced a hybrid of commerce and art.
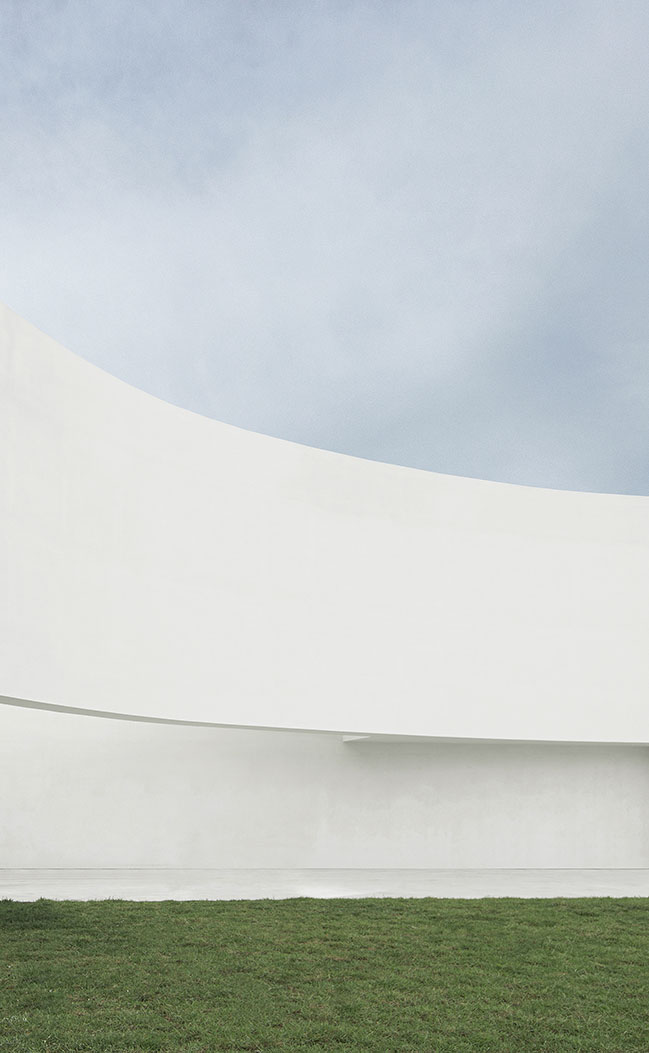
The functions of the space are not fixed, but are defined by users. The design team imagined a place with infinite possibilities triggered by the connection between users and space. The design well balances art and commerce.
The overall design is based on rational thinking.
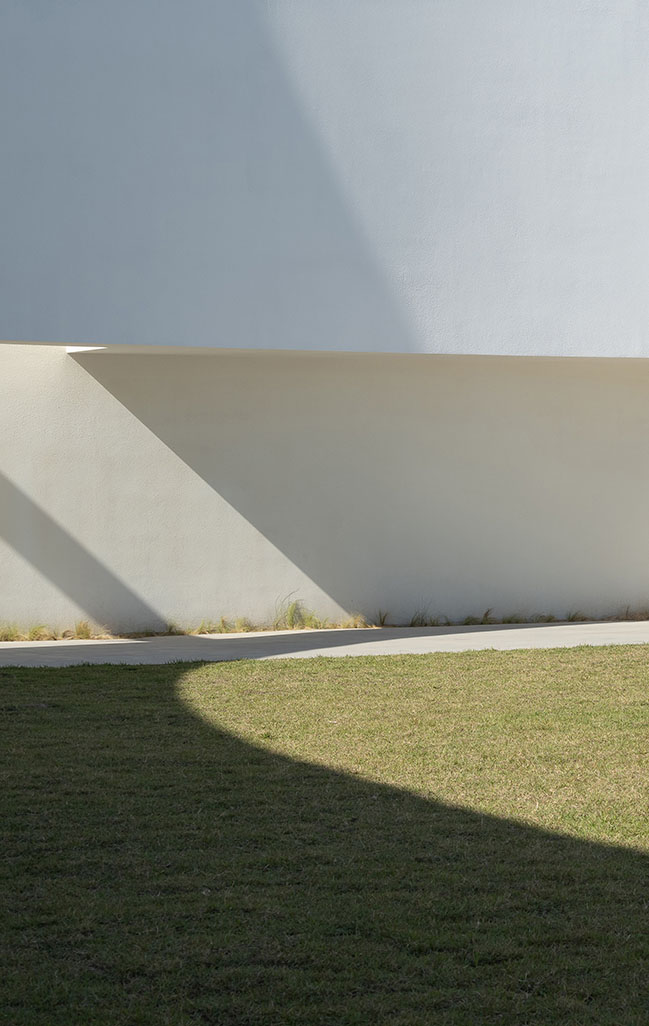
03 Architectural gesture
Playing with abstract geometry, the design team created a simplistic, artistic building that invites visitors to explore. Drawing on the wisdom of traditional courtyards, the inner and outer yards gather people and present a modern form. The design creates interaction between interior and outside, architecture and environment, architecture and people, and produces a truly people-oriented art space.
Through a pure building form, Xie Peihe and his team hope to enable the venue and people engaging with the space to exert a subtle impact on the surroundings.
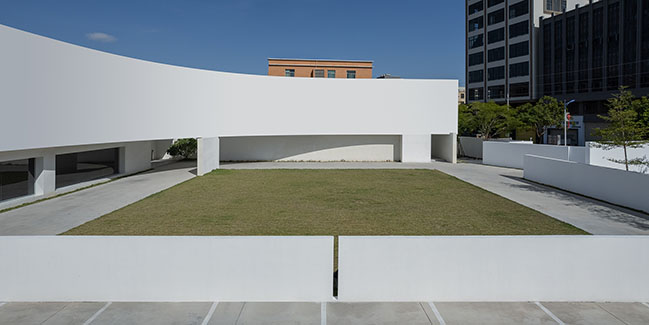
04 Visual identity
In this project, the design team considered the building’s interaction with the surrounding environment. The architecture creates an iconic skyline, with a curve producing an eye-catching visual identity, which adds an aesthetic and artistic touch to the mediocre village.
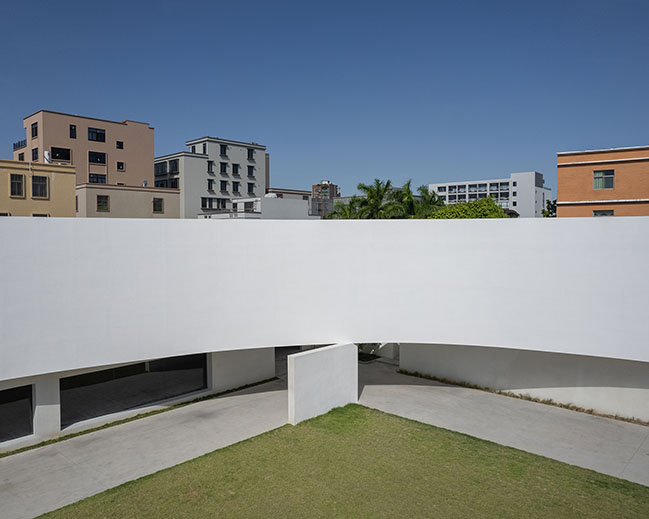
05 Pre-set freedom
The free changes of light and shadows enrich the form of the space throughout the day, resulting a varying aesthetic and a more intriguing space. The free light and shadow effects are preset through design strategies.
The light sets off structures and space. In this project, AD ARCHITECTURE didn’t see light as a symbol of divinity, but a power that represent nature and variation. The form of natural light is expressed by it shadows.

06 People-friendly aesthetic
For this project, AD ARCHITECTURE conceived a simple building featuring common steel structures and large white wall surfaces, and ensured the perfect execution of the design scheme. The minimalist aesthetics of the building conveys a sense of affinity. It's simple, yet inclusive.
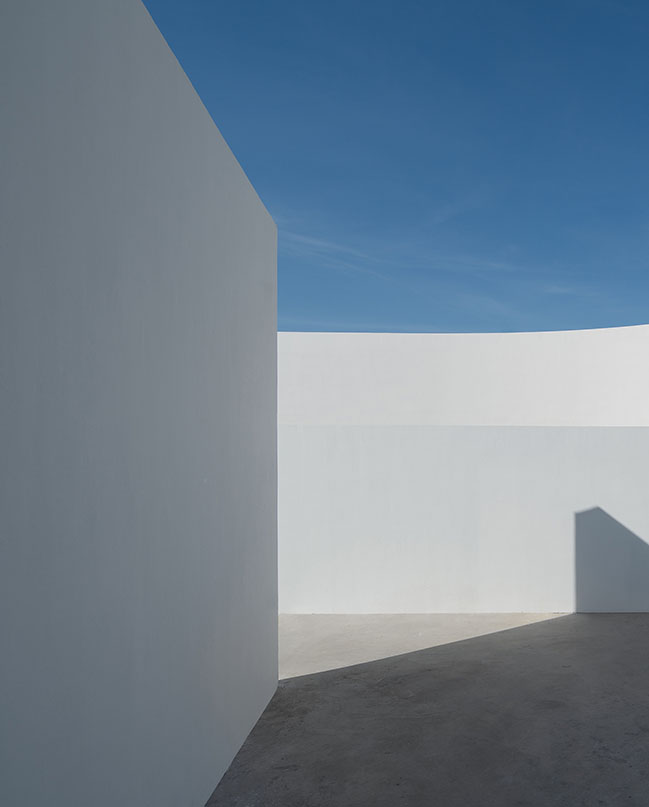
Architect: AD ARCCHITECTURE
Location: Shantou, Guangdong, China
Year: 2022
Site area: 4,000 square meters
Building area: 1,600 square meters
Chief Designer: Xie Peihe
Photography: ZC Architectural Photography Studio, Flight Film
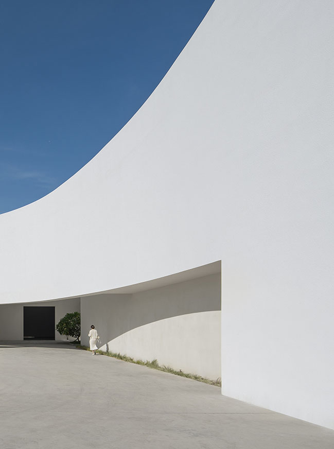
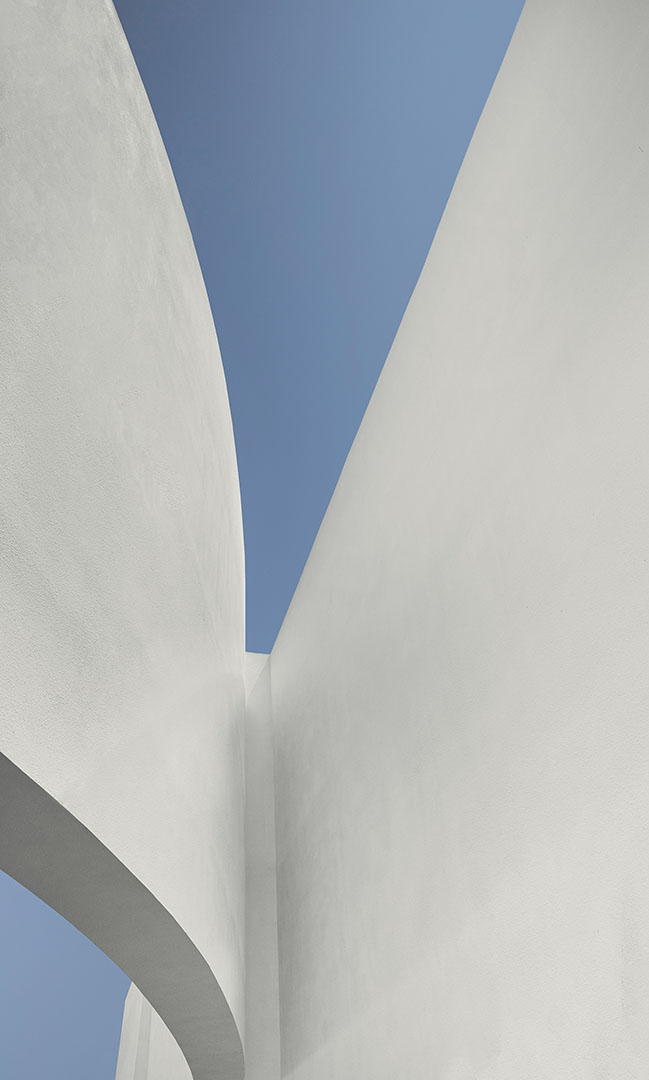
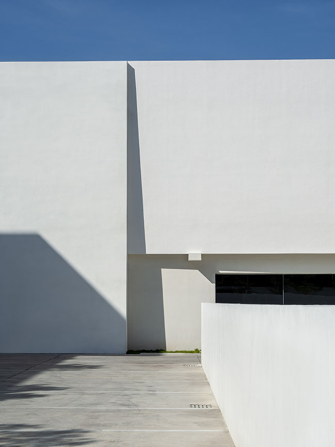
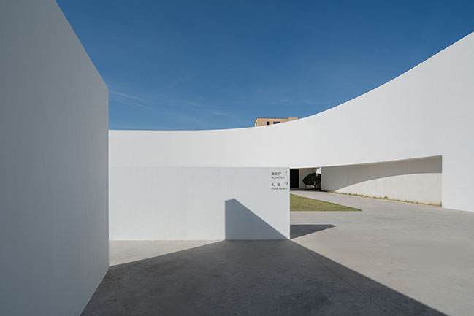
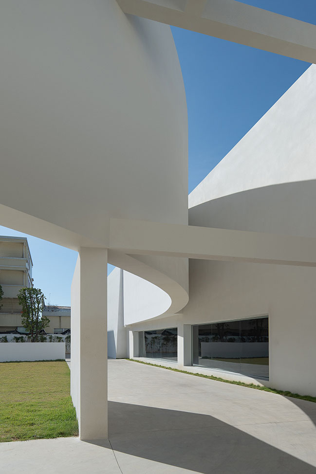
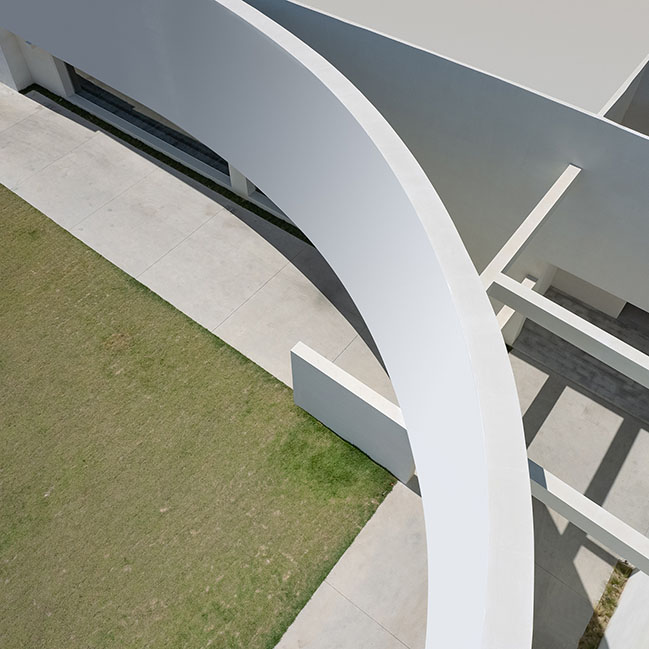
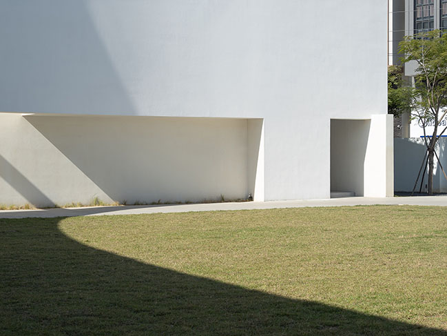
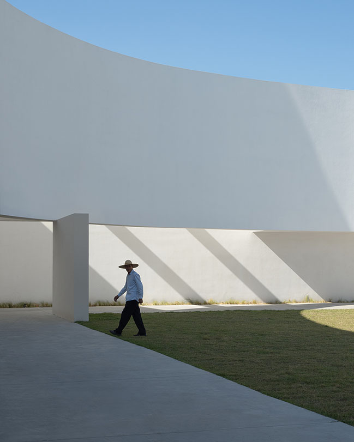
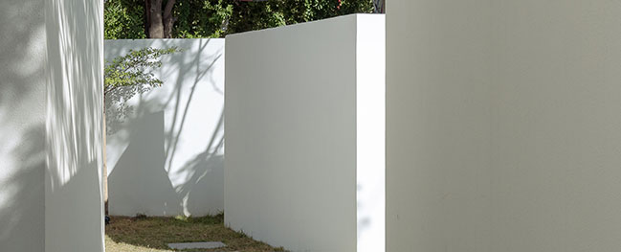
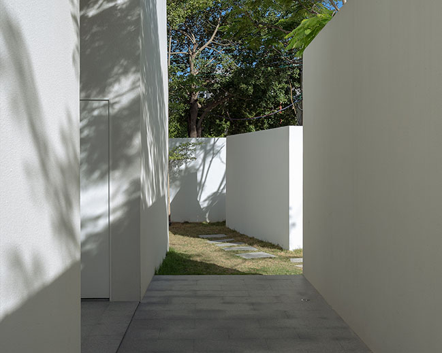
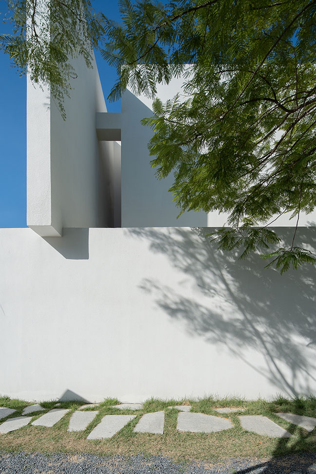
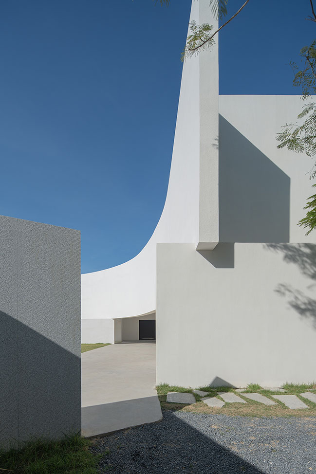
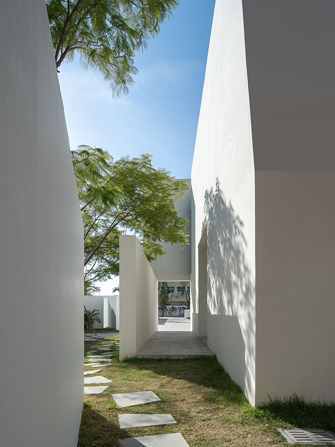
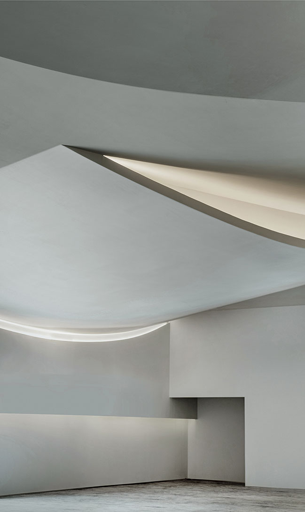
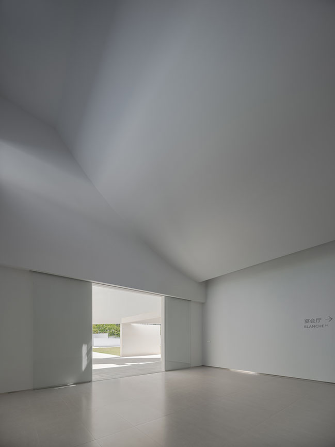
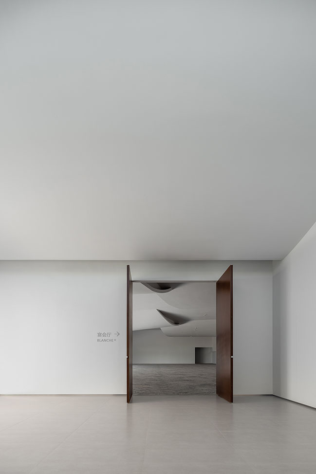
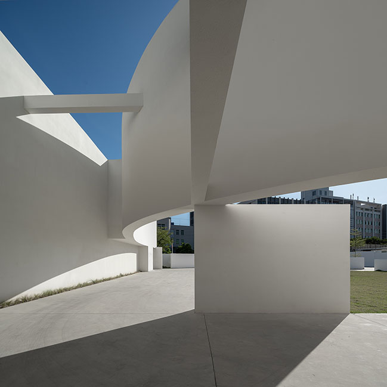
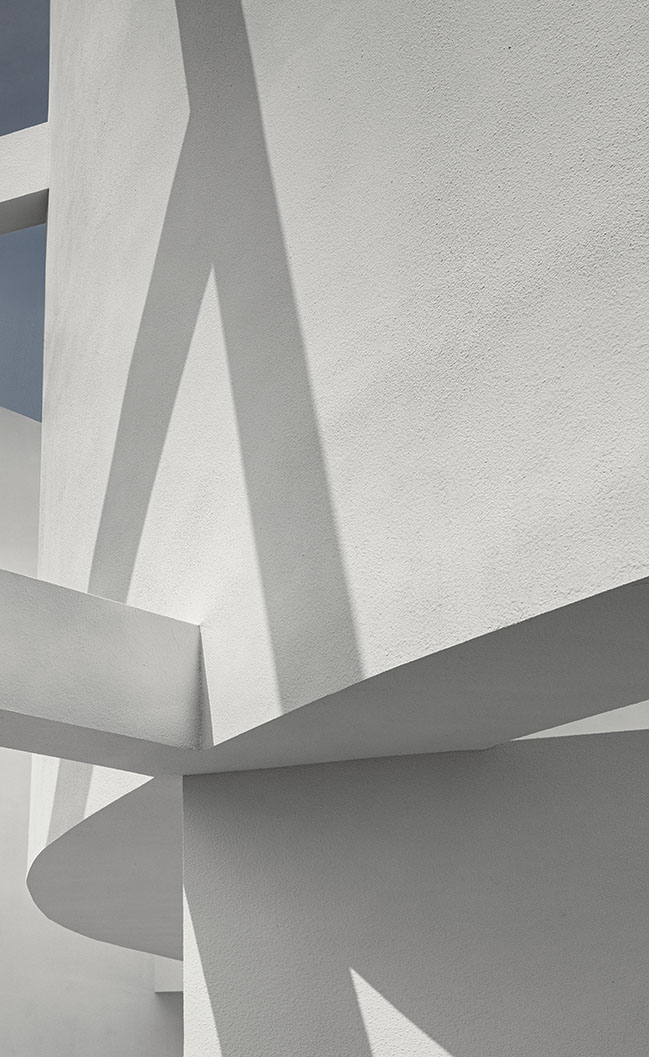
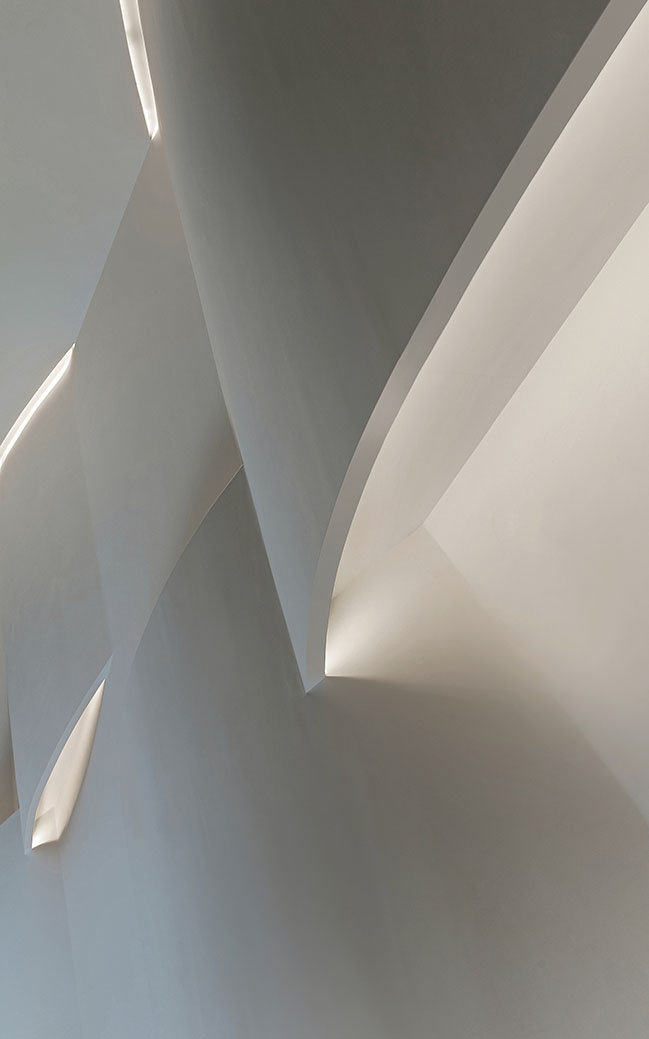
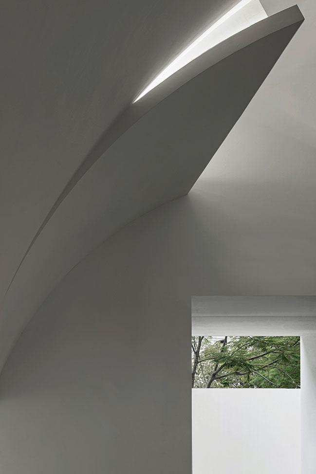
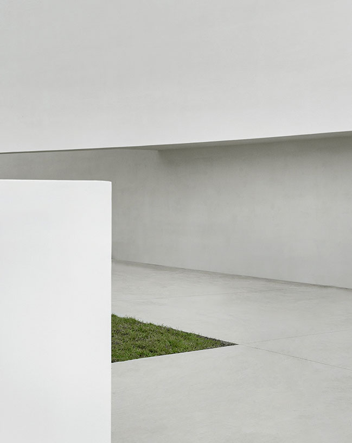
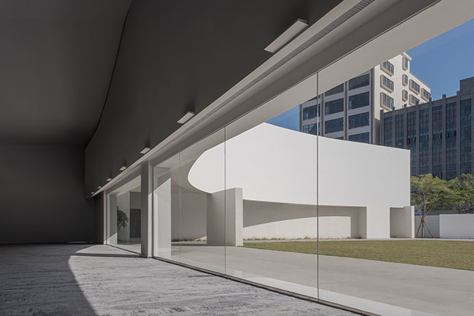
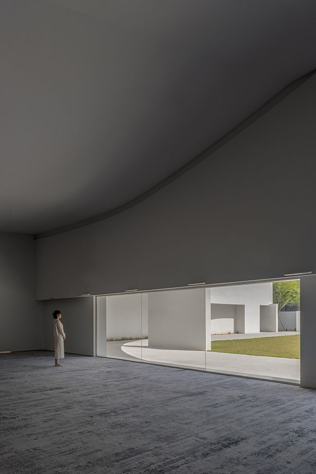
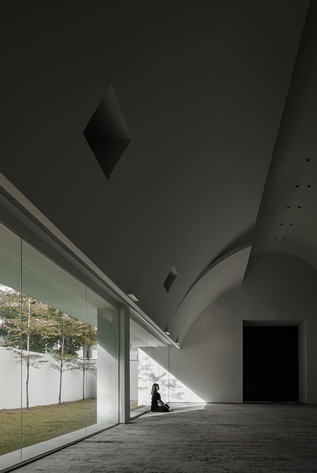
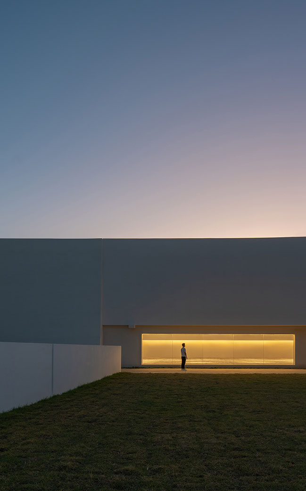
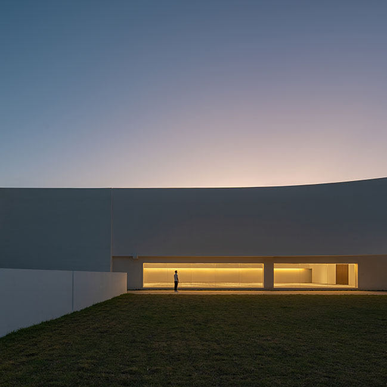
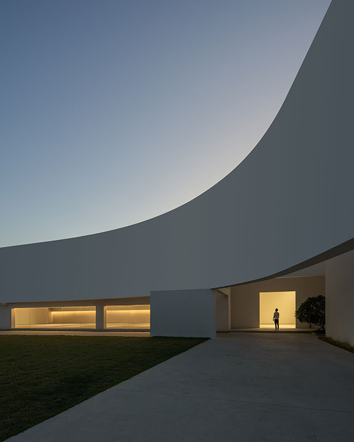
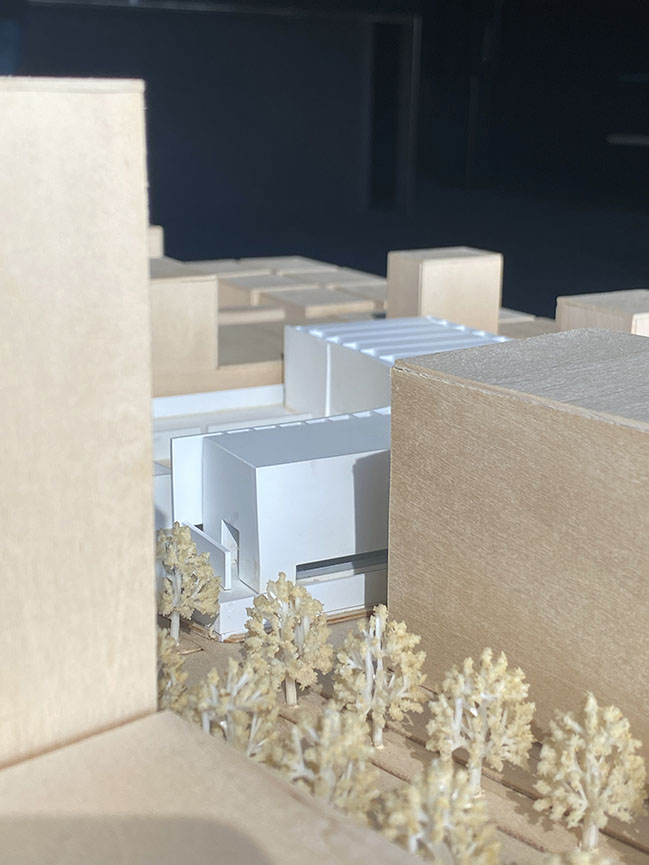
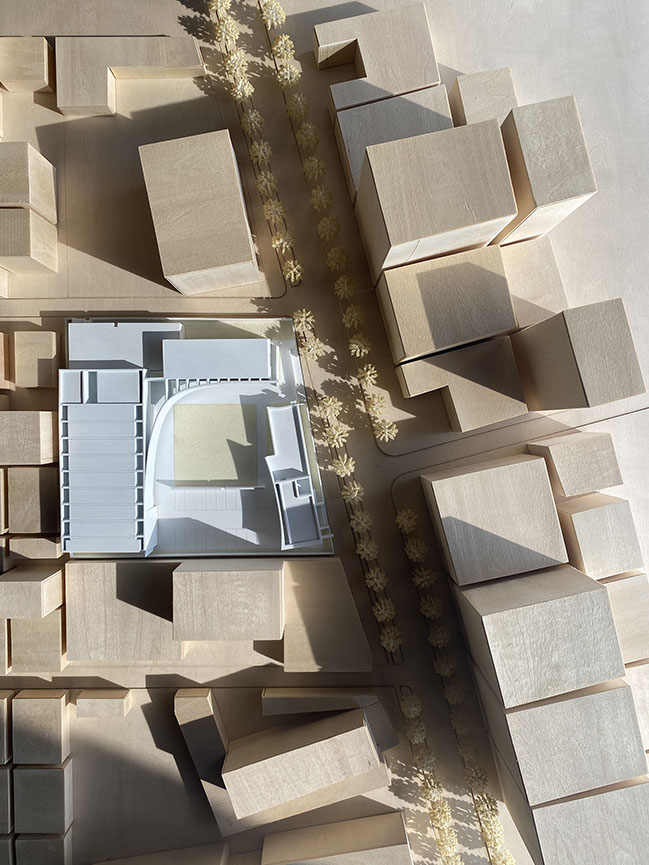
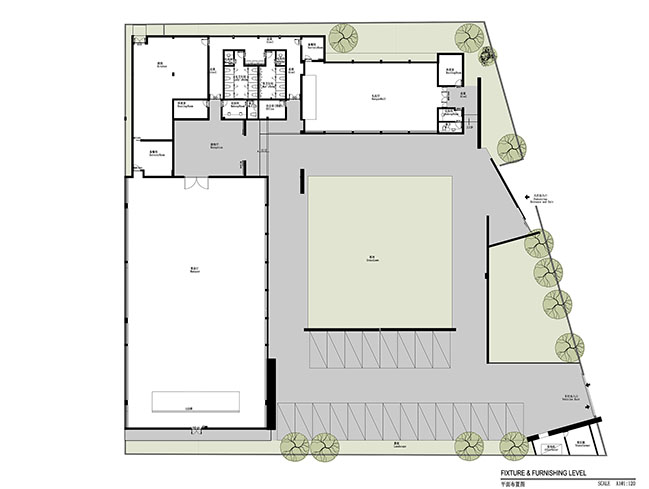

Future Artspace H by AD ARCHITECTURE
02 / 06 / 2023 In this project, AD ARCHITECTURE pondered the boundary of the project beyond architecture, trying to speak for the city and society through design...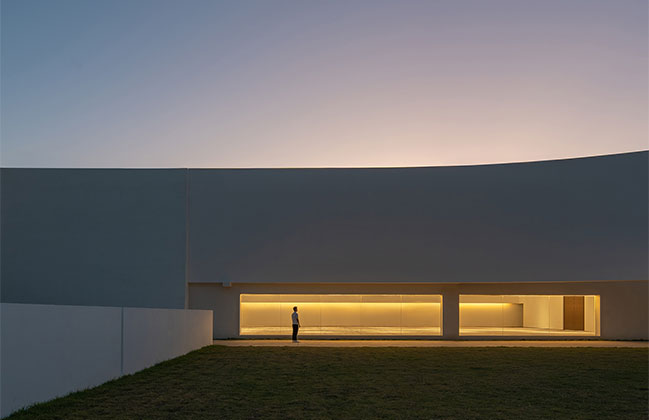
You might also like:
Recommended post: Luxury villas in Austria by Arhitektura SoNo
