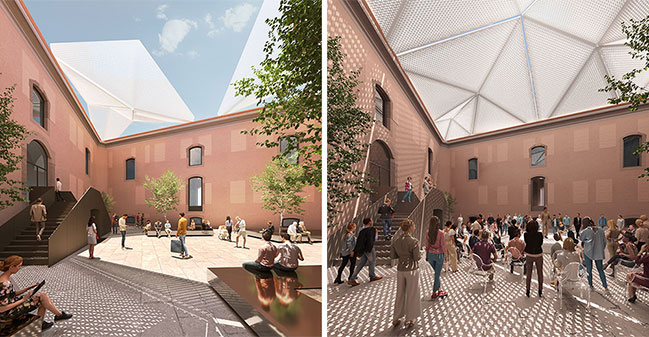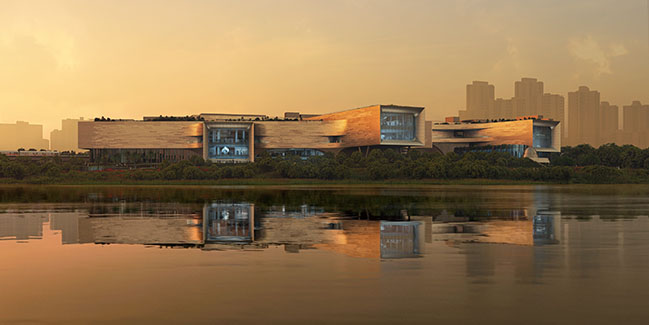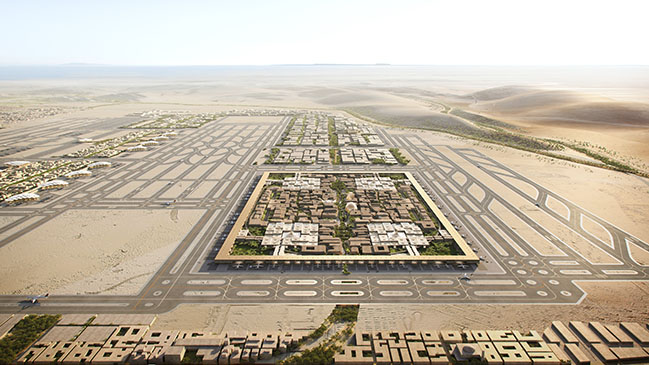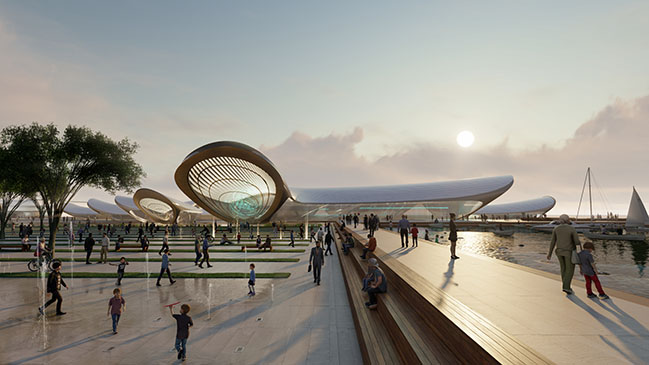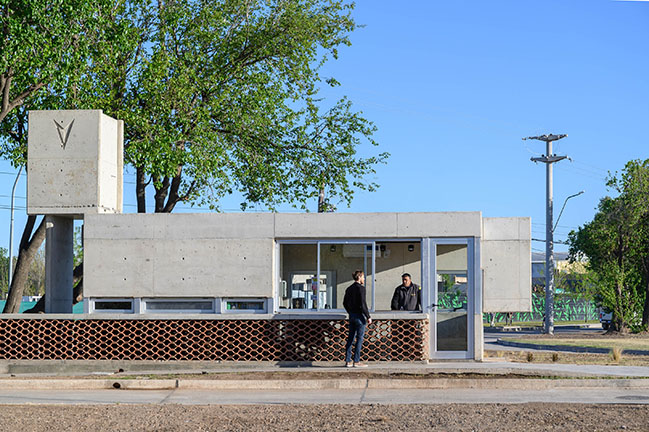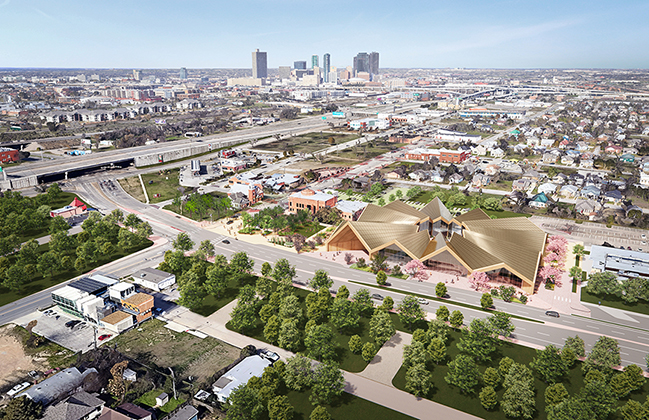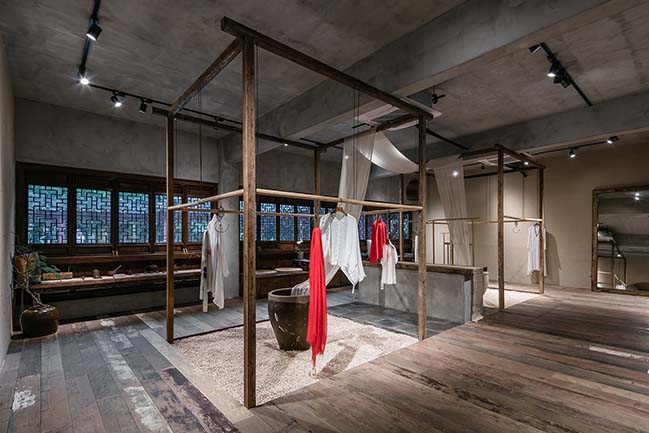12 / 14
2022
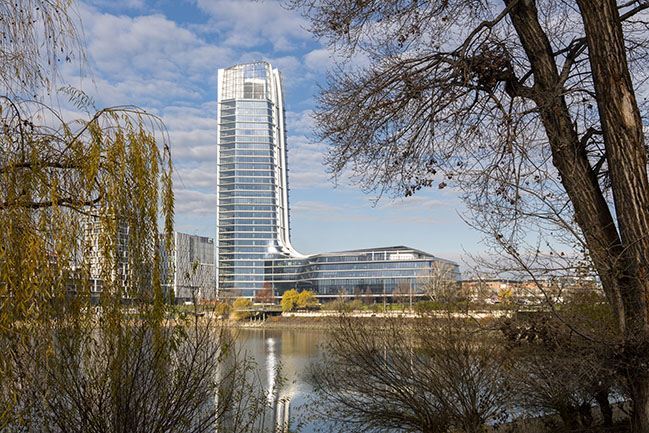
> Foster + Partners wins competition for King Salman International Airport in Riyadh
> Foster + Partners wins competition to design new CPK airport in Poland
From the architect: The new headquarters for the MOL Group in Hungary has now opened. Located in southern Budapest and designed by Foster + Partners in collaboration with Finta Studio, the building consolidates the company’s Budapest operations in a single location. It is an integral part of the MOL Group’s sustainable vision for 2030, providing a blueprint for the office of the future.
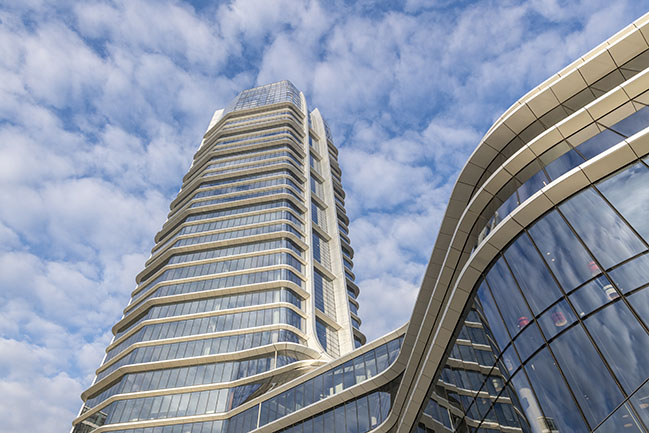
Nigel Dancey, Head of Studio, Foster + Partners said: “We are delighted to celebrate the opening of our new headquarters for MOL Group in Budapest. The architectural, structural and environmental engineering team at Foster + Partners aimed to set new standards for sustainable projects in the city and push the boundaries of workplace design. The tower and the podium are merged into a singular form, to create a unified campus that is enhanced by nature. The office spaces are connected by lush gardens which seamlessly link the floors together, encouraging collaboration and relaxation.”
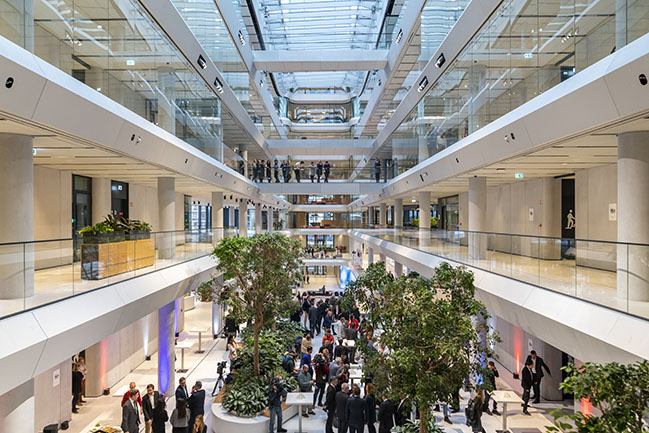
The 28-storey building’s lower floors house restaurants, a gym, conference centre and a whole host of other facilities for staff, while the flexible offices spaces are on the upper levels. Greenery travels through the heart of the building, from the central atrium to the rooftop, bringing nature closer to the workspace. It also acts as a social catalyst, creating spaces for collaboration, relaxation and inspiration. The offset service cores create large flexible areas that encourage collaborative patterns of working. Using cutting edge technology to control light levels, temperature and views these workspaces are finely calibrated to create the perfect working environment, a light filled inspirational space for people to work in. All occupants have a direct connection to the external environment providing daylight and views.

The building utilises low and zero carbon technologies, such as integrated rooftop photovoltaic panels, ground source heat pumps and features a greywater recycling and rainwater harvesting system. Heating and cooling are provided via radiant panel system which enhances indoor environment quality and comfort, while allowing the central plant system to operate more efficiently compared to conventional systems. The heating and cooling plant system also integrates with the district heating system for added support and resilience, as well as cooling towers for ‘free-cooling’ when external conditions are appropriate.
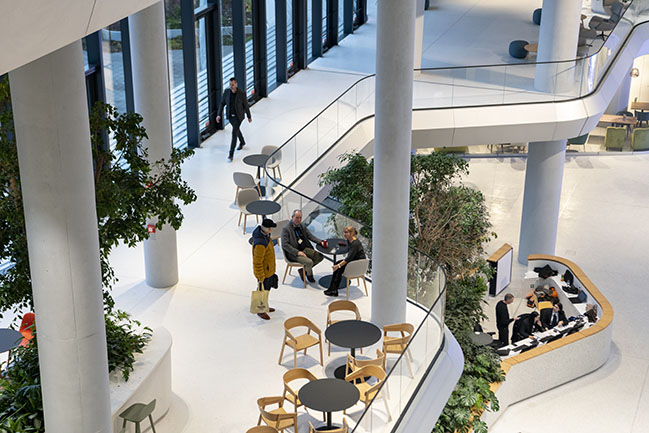
The MOL Headquarters seeks to preserve live-work relationships as part of the urban experience, where people can walk or cycle to work. The building is on track to achieving LEED Platinum and BREEAM Excellent certifications, setting new benchmark both for Budapest and Hungary, the design of the building makes the most of its urban context to drive a sustainable response.
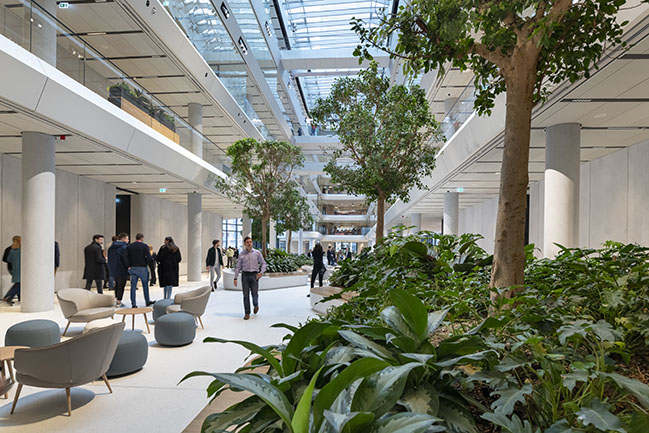
Architect: Foster + Partners
Client: MOL Group
Location: Budapest, Hungary
Year: 2022
Area: 58,500 sqm
Collaborating Architect: Finta Studio
Structural Engineer: Foster + Partners, HydraStat, KÖRÖS Consult
Photography: Nigel Young / Foster + Partners
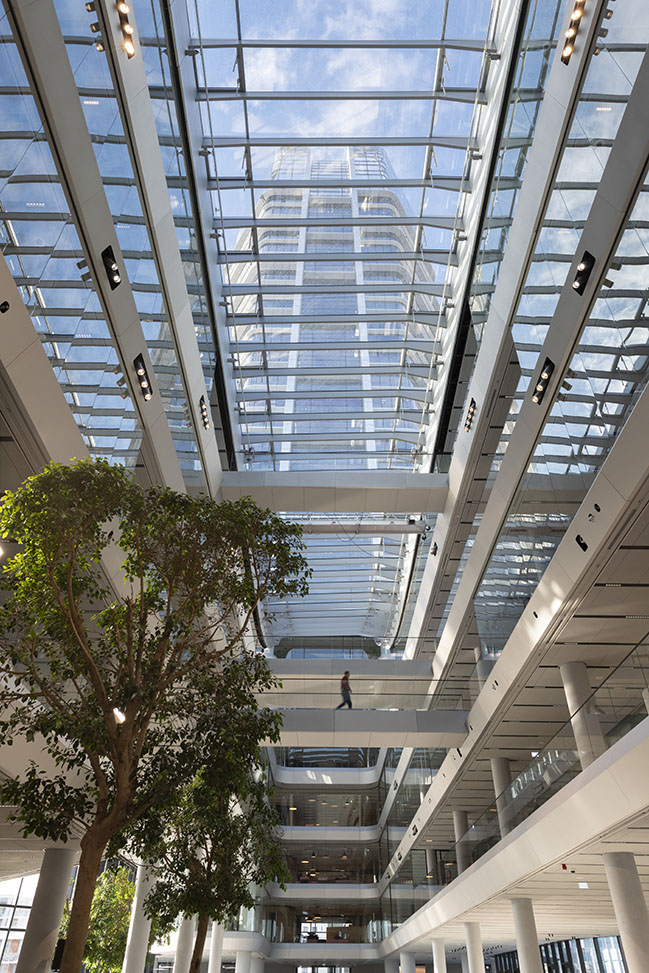
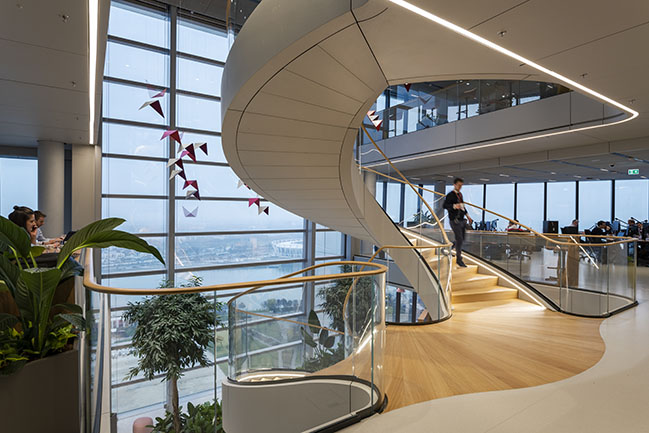
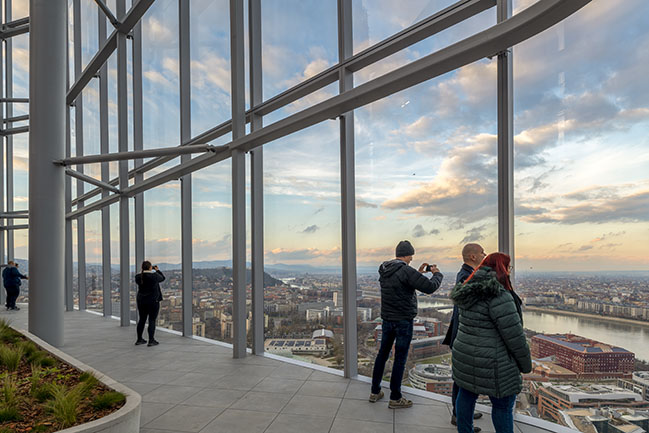
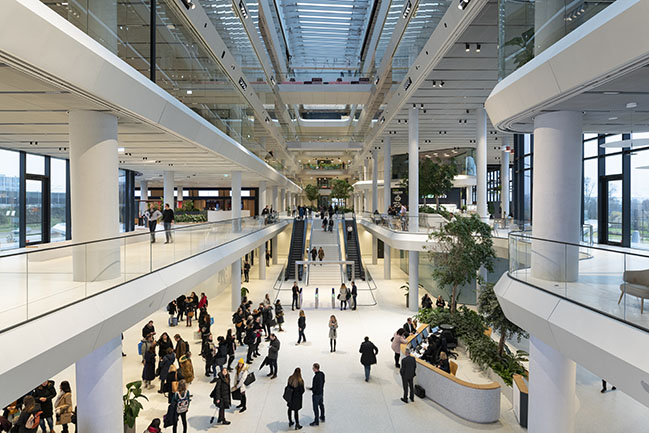
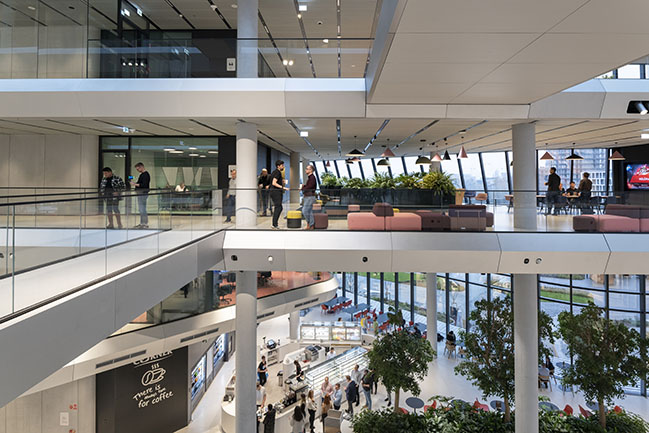
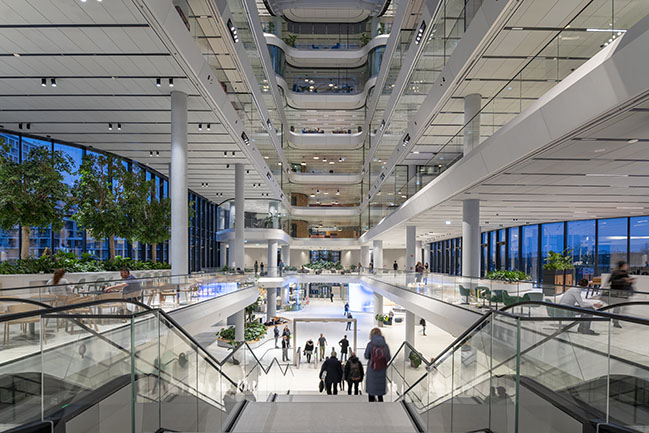
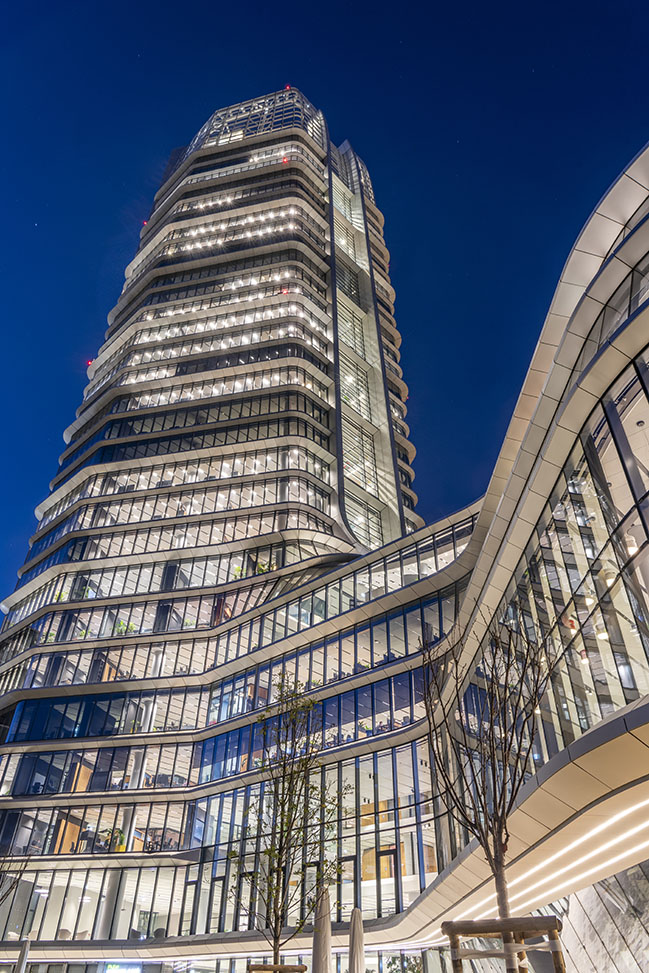
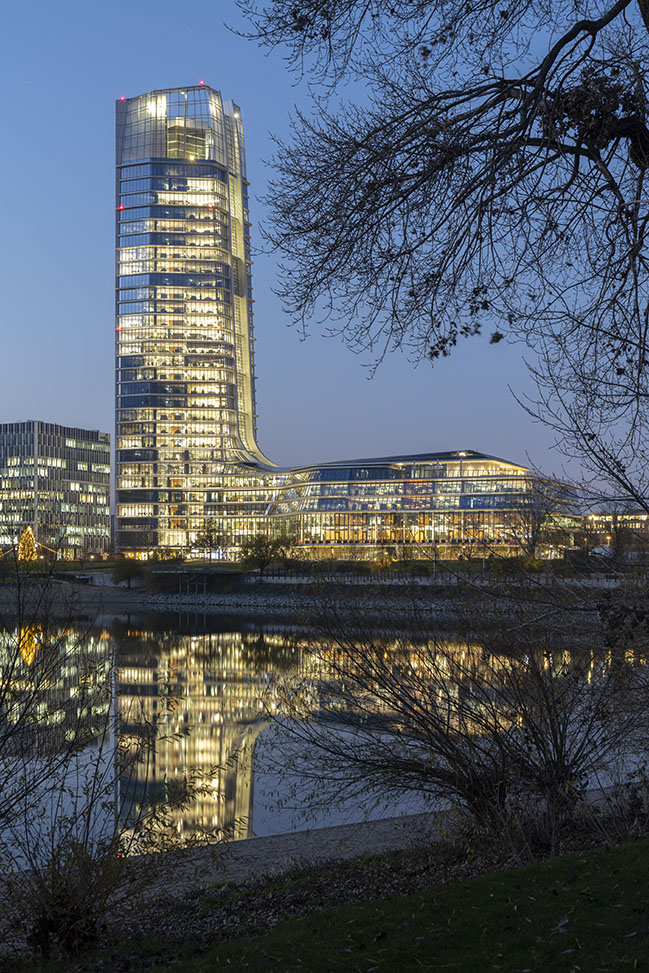
Foster + Partners completes new sustainable headquarters for MOL Group in Budapest
12 / 14 / 2022 The new headquarters for the MOL Group in Hungary has now opened. Located in southern Budapest and designed by Foster + Partners in collaboration with Finta Studio, the building consolidates the company's Budapest operations in a single location...
You might also like:
Recommended post: HEMU Headquarters by Yiduan Shanghai Interior Design
