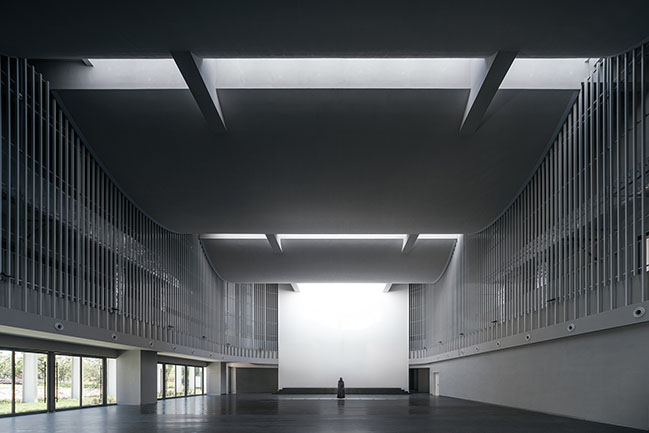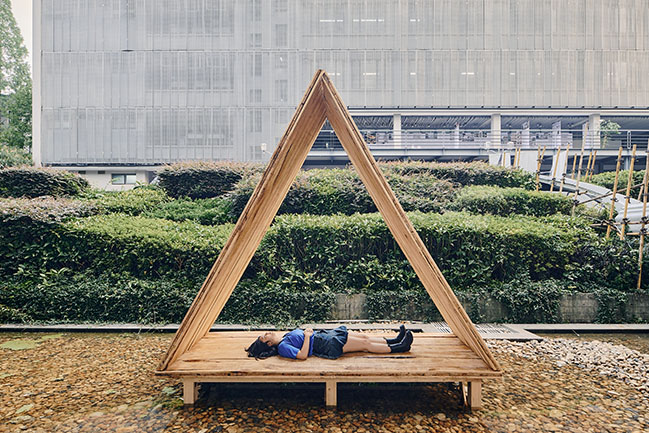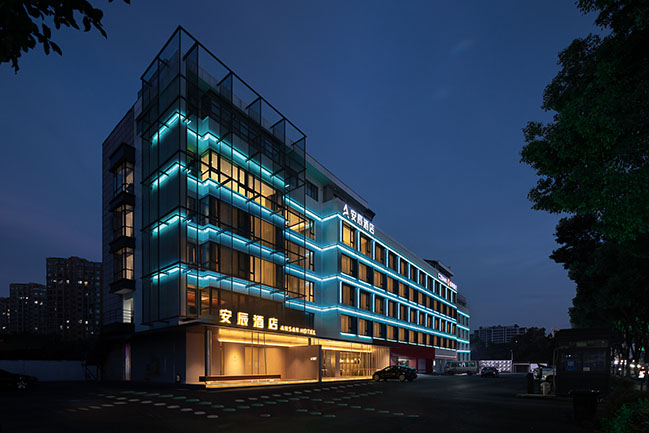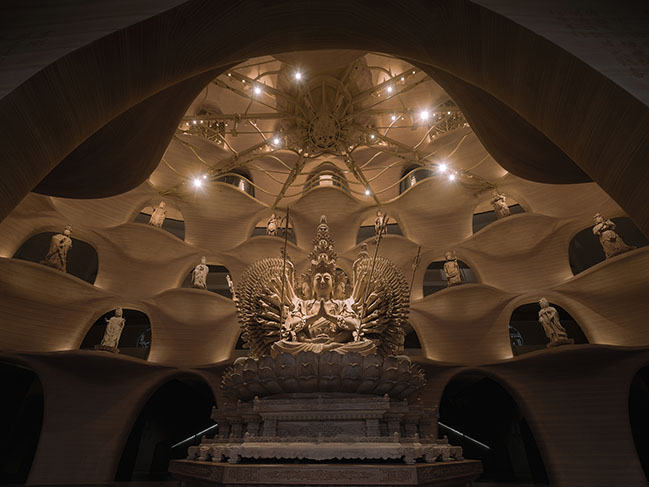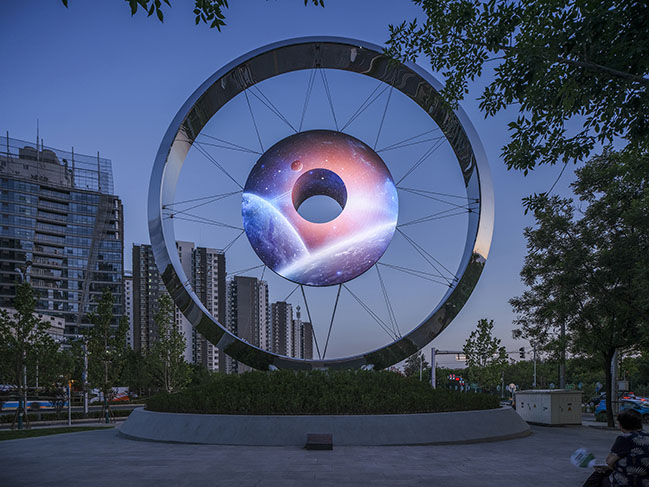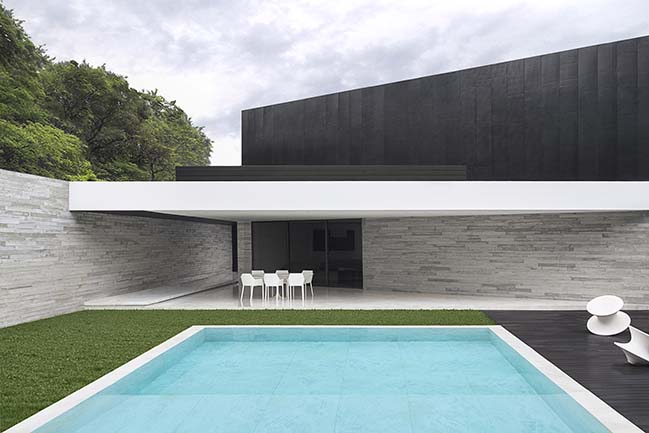08 / 24
2023
With the Shenzhen Qianhai Towers, the architects von Gerkan, Marg and Partners (gmp) have completed two office blocks in the Shenzhen metropolis where urban density is combined with landscaped and pedestrianized spaces...
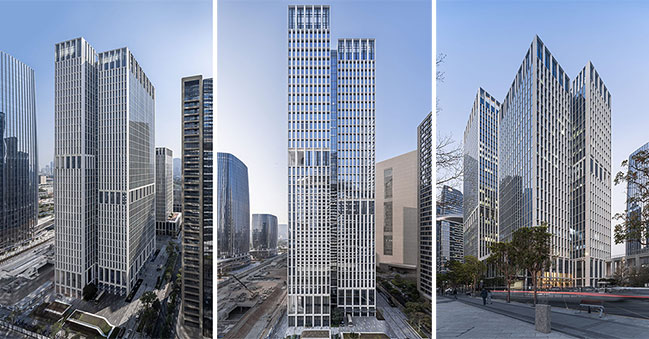
> gmp wins competition for the Huaxia Bank Headquarters
> gmp wins competition for the Wuxi Olympic Sports Center
From the architect: The plot in the Qianhai Shenzhen-Hong Kong urban development area, near the Qianhai Bay, is crossed by a wide green axis. The design by gmp is oriented towards the park at the riverbank, with the arrangement of the high-rises such that views in and out of the buildings are maximized. The highest tower is located to the north, a smaller one in the middle, and a lower building of the city to the south. The square footprints of the high-rises are bisected, with both parts slightly offset. This results in attractive entrance areas with a central elevator lobby on the first floor and enhanced daylight on the upper floors.
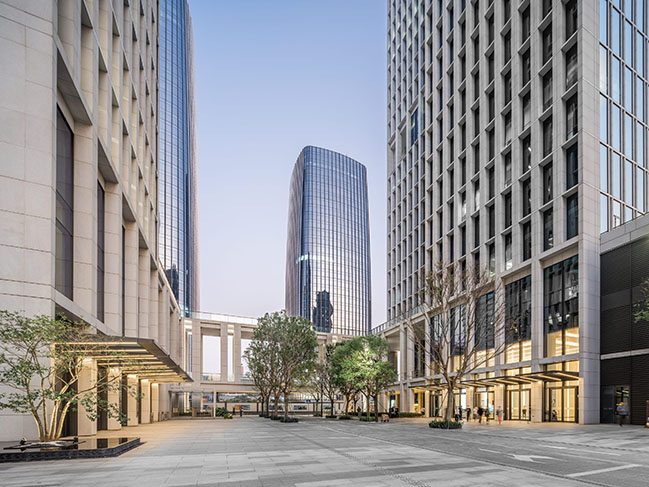
The core idea of the design is the networked element. At the level of the second floor, pedestrian bridges link the tower blocks. They offer a connection to the green space, to the neighboring buildings, and to the adjoining bus station to the east, which has been covered by an elevated park also designed by gmp. The bridges frame calm inner courtyards – collectively-used spaces with no motorized traffic. Intermediate spaces and recesses create diverse areas with their own identity.
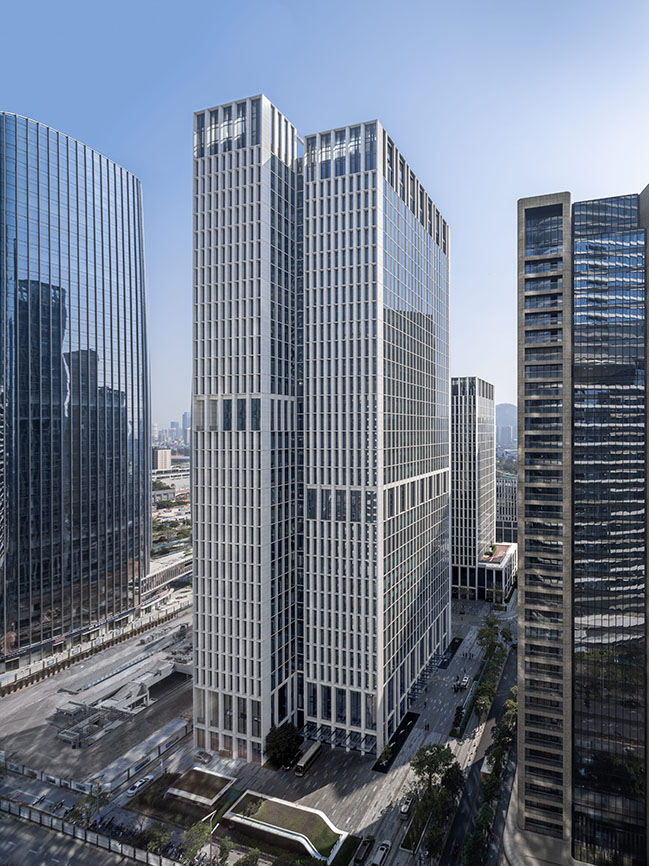
Public functions such as cafés, restaurants, and retail facilities are located in the plinth zones of the towers and at the level of the bridges. These areas were designed to be publicly accessible, inviting passers-by to explore the parks and neighboring buildings. This creates traffic-free lively urban spaces that also make a contribution to Transit-Oriented Development (TOD). The objective of this urban design concept is to create attractive quarters within easy walking distance to public transport and to thereby make a contribution to sustainable growth.
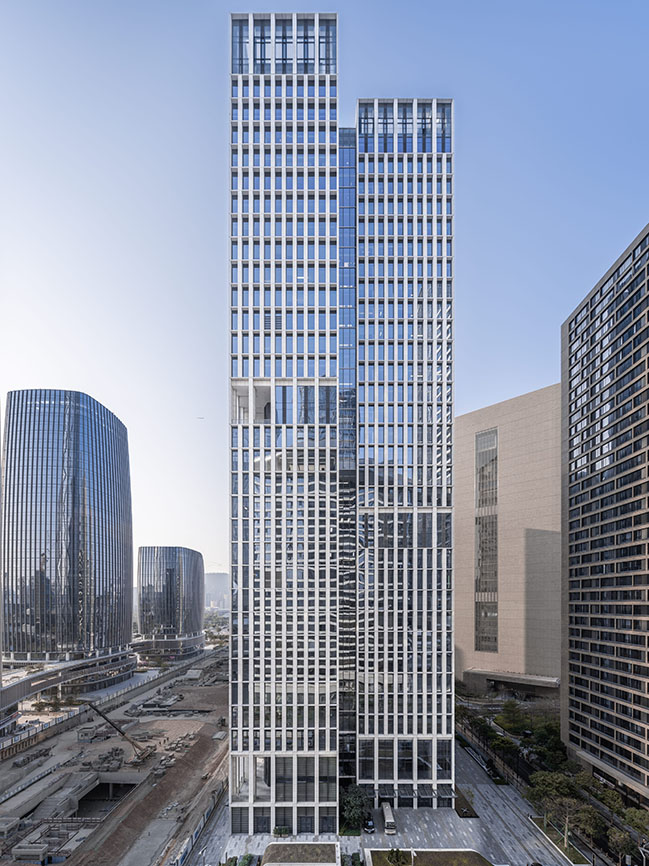
Architect: gmp Architects
Client: Shenzhen Qianhai Development & Investment Holding Co., Ltd.
Location: Shenzhen, China
Year: 2023
GFA: 151,179 m2
Design: Meinhard von Gerkan and Stephan Schütz with Nicolas Pomränke
Project Lead Competition: Clemens Kampermann
Competition Team: Anna von Aulock, Liu Xuda, Anastasiya Vitusevych, Thilo Zehme, Zhang Yin, Zhou Bin
Project Lead Detailed Design: Andreas Brinkmann, Cheng Huang, Ralf Sieber
Project Management: China Xu Ji, Qin Wei, Tian Xueli
Detailed Design Team: Bahar Amiri, Bao Wangtao, Anna Bulanda-Jansen, Jan-Peter Deml, Ilkim Er, Ahalya Gandikota, Andreas Maue, Pan Jiaxiuwei, Filippo Ragusa, Jakup Sobiczewski, Wang Sunia, Fernando Wong, Yang Linlin, Dinara Zakirova, Zhang Tianshuo
Photography: CreatAR Images
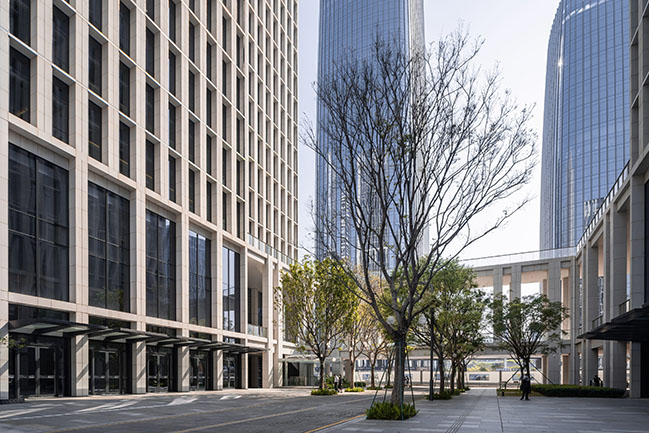
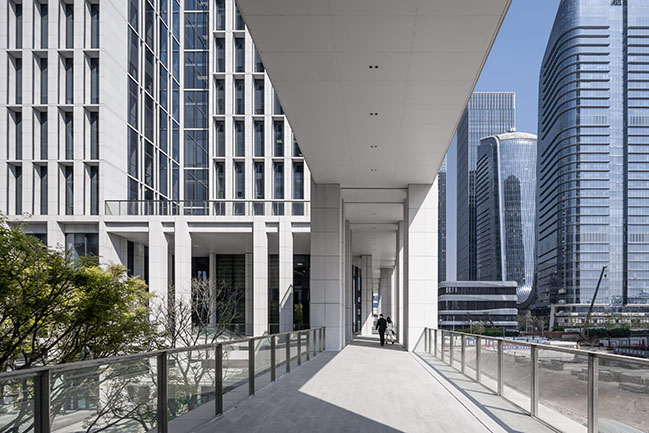
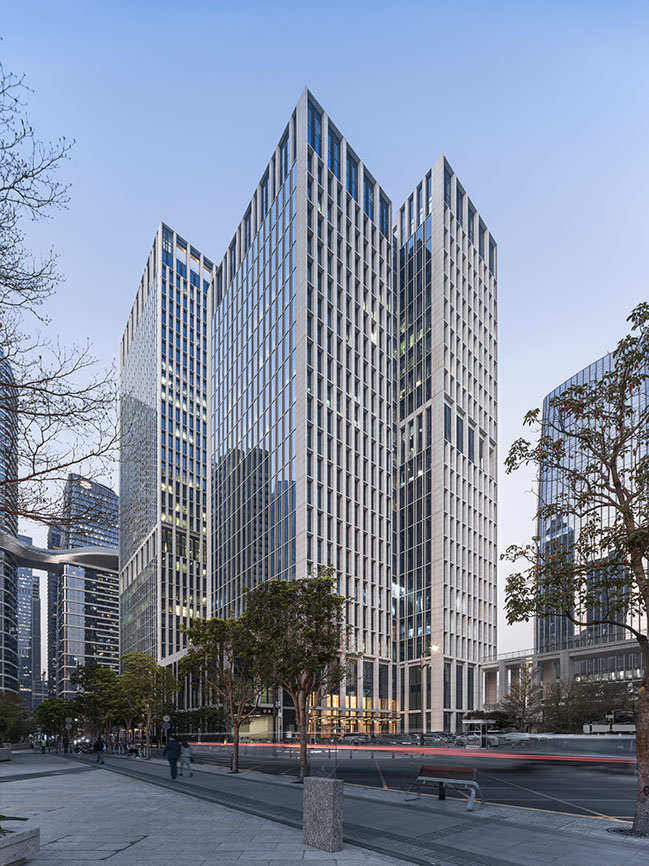
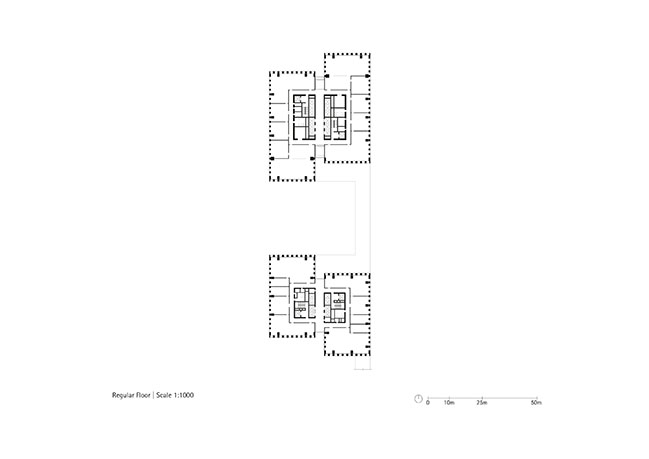
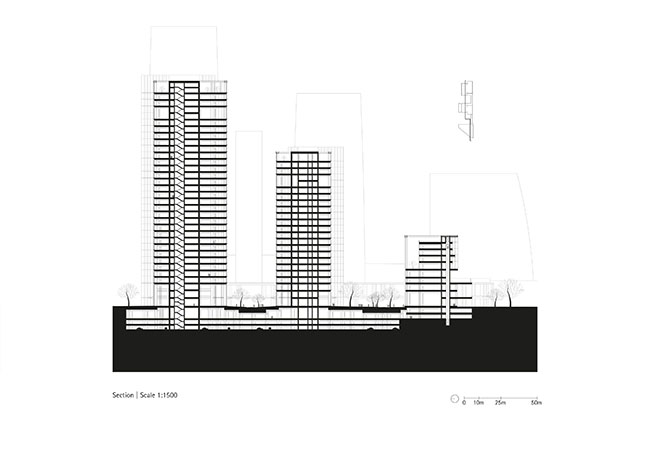
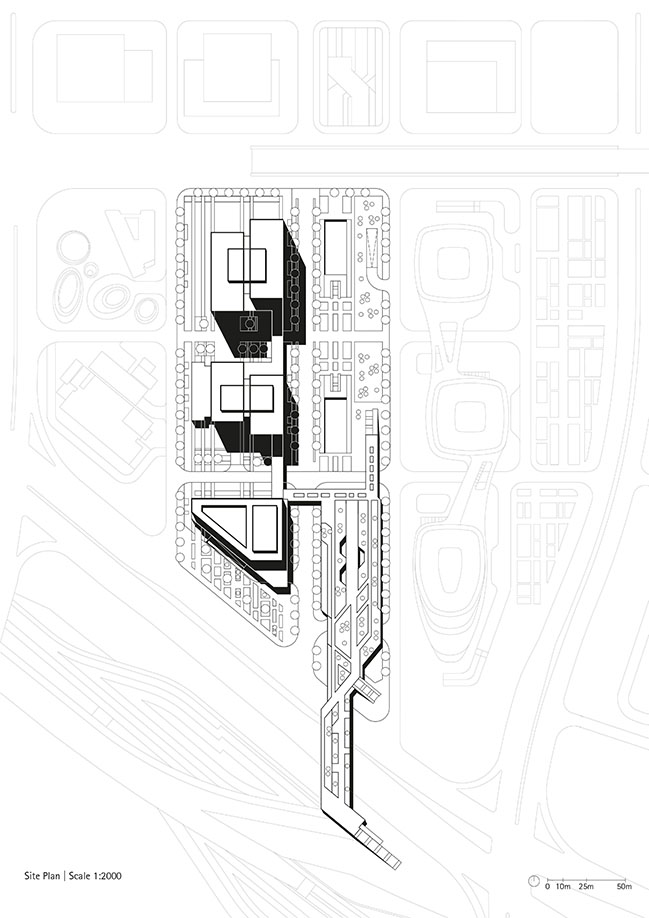
gmp completes office tower blocks in Shenzhen
08 / 24 / 2023 With the Shenzhen Qianhai Towers, the architects von Gerkan, Marg and Partners (gmp) have completed two office blocks in the Shenzhen metropolis where urban density is combined with landscaped and pedestrianized spaces...
You might also like:
Recommended post: V2 House by Studio Guilherme Torres
