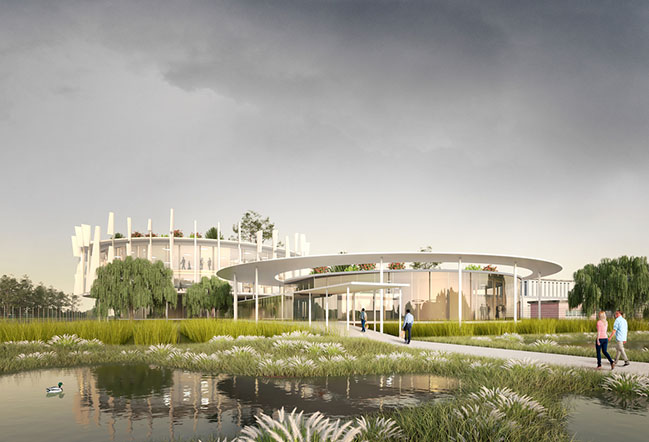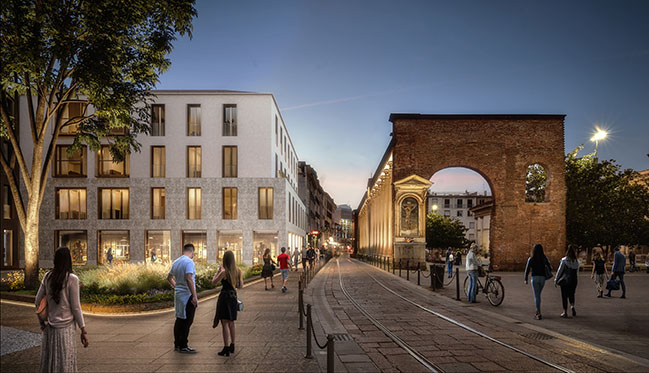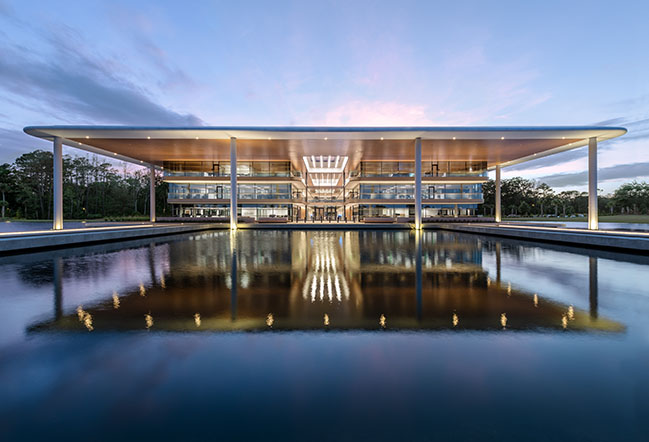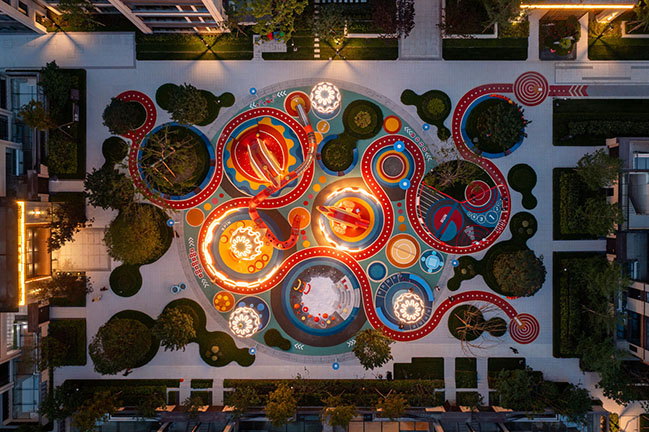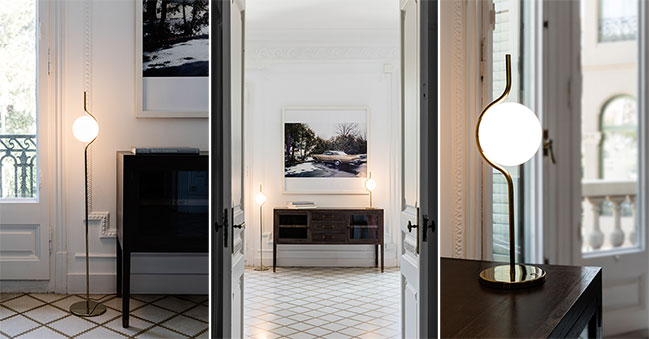06 / 24
2021
Converting a factory in Shanghai. Disused stainless steel factory turned into art academy...
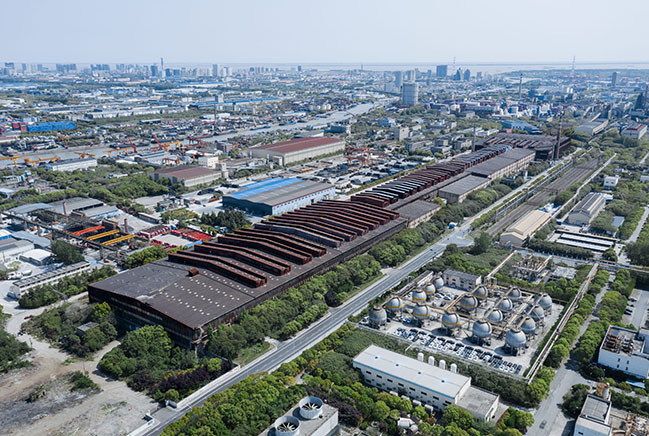
From the architect: With their concept for the conversion of a disused stainless steel factory in the Baoshan district of Shanghai, the architects von Gerkan, Marg and Partners (gmp) were able to win the international competition for this project. The 860-meter-long factory with its distinctive basic structure, including the characteristic ventilation towers on the roof, will be retained and fitted out to accommodate the Shanghai Academy of Fine Arts.
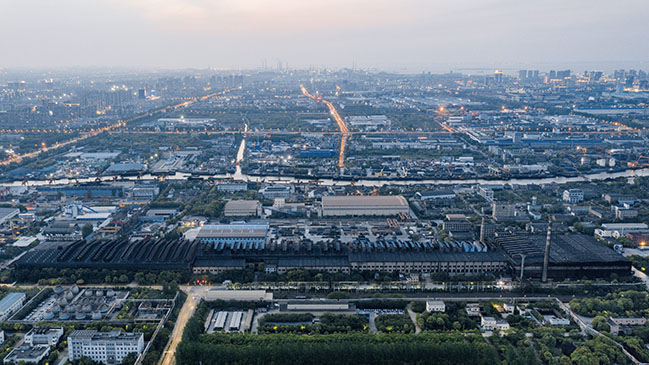
The Baowu Stainless Steel factory in the Wusong industrial area started operations in 1986 and, for 30 years, played an important part in China’s steel production. Having been vacated in 2016, the monumental building has been designated for conversion into the main location of the Shanghai Academy of Fine Arts, a focal point of the art quarter that is currently being created on the site of the former industrial estate. The art academy, which is part of Shanghai University, is one of the country’s key institutions for the study of art and for international art exchange.
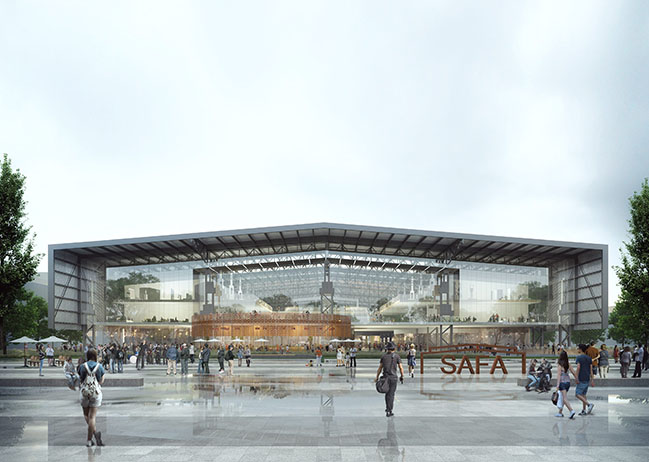
In China, too, the revitalization of existing buildings is becoming increasingly popular. The conversion of the stainless steel factory, designed by gmp, is currently one of the most important reuse projects in an urban context. The basic structure of the industrial building will be retained. Using Cor-Ten steel frames, an access corridor will be created in the core of the building, running from east to west along the central axis for the entire length of the 860-meter-long building. These new frame elements resonate with the existing industrial architecture—the dark concrete and the dark steel framing. The corridor will double up as an exhibition area and will generally be a place where students, teachers and campus visitors can meet. There are five points where the axis can be crossed by north-south traffic: three pedestrian intersections and two cross-over points for motorized traffic. At these points the corridor is built in the form of a bridge.
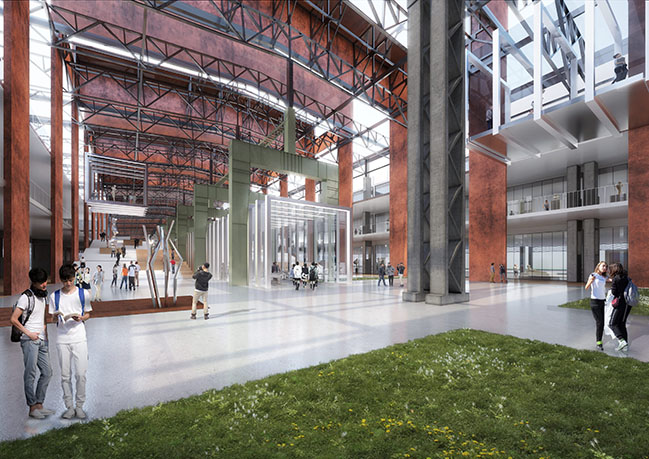
The distinctive structures on the roof are integrated in the design as space-defining roof lights that give the corridor a certain rhythm along its entire length. The facades will be opened up and replaced with large glazing panels and metal mesh as a second skin. The design includes important energy-conserving devices for the air conditioning of the building, such as the activation of the existing natural roof ventilation, the new double-skin facade, and floor channels that provide natural cooling to the inlet air. With its approximately 220,000 square meters of gross floor area, the new art academy will include all important teaching facilities as well as studios, a publicly accessible forum with restaurants and retail areas, a library, sports facilities, a museum, and more exhibition areas. The planned halls of residence on the campus will provide accommodation for the academy’s 600 teaching staff and 4000 students, many of whom will come from abroad.

Design: Meinhard von Gerkan and Nikolaus Goetze with Magdalene Weiss
Client: Shanghai Baosteel Stainless Steel Co., Ltd.
GFA: 220,000 sqm
Competition Lead: Li Yang
Project Management, China: Pan Mei, Zhang Yayun
Competition Team: Guo Qiang, Philipp Wüstenberg, Raymond James Tripodi, Su Wen, Vincent Paar, Wang Yehan, Zhu Lingli, Zheng Yilin
Structural Engineering: schlaich bergermann partner
Power Engineering: Transsolar Energietechnik GmbH
Air Conditioning: Institute of HVAC Engineering, Tongji University
YOU MAY ALSO LIKE: Landscape of Nations Asia Financial Center & AIIB Headquarters by gmp

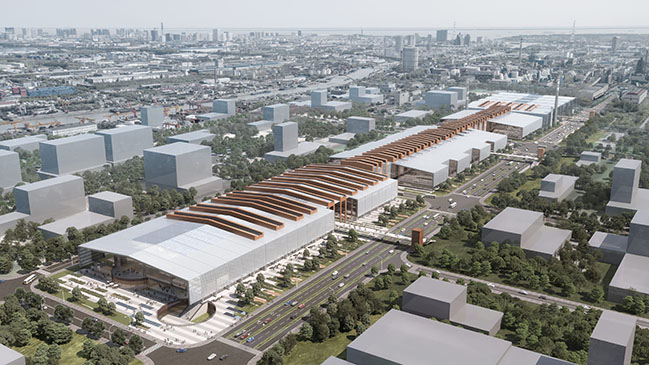

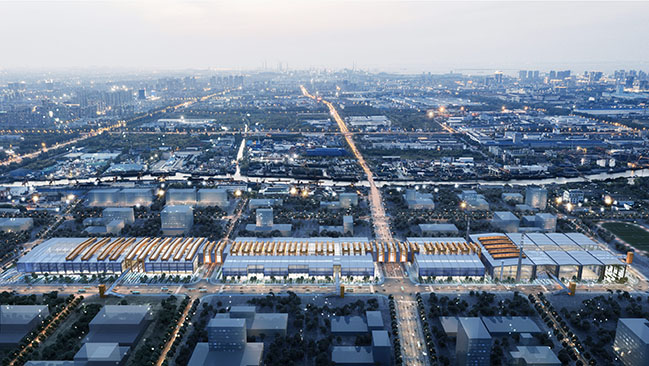
YOU MAY ALSO LIKE: Hongdao International Conference and Exhibition by gmp Architekten completed
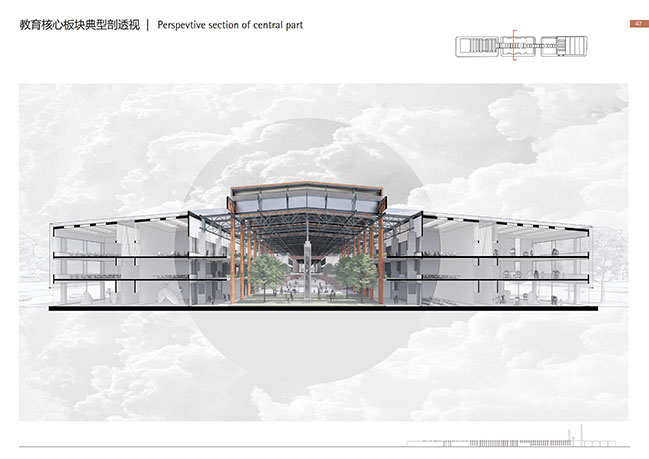
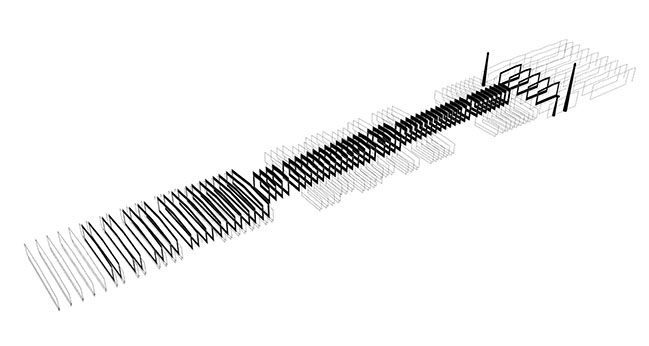
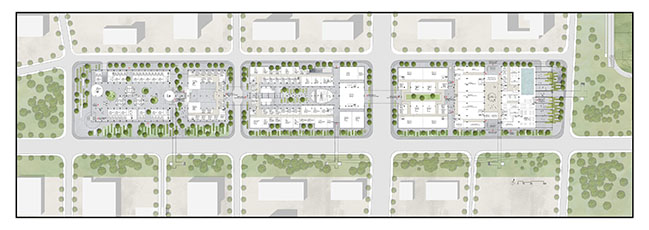
gmp converts disused stainless steel factory turned into art academy in Shanghai
06 / 24 / 2021 gmp architekten converts a factory in Shanghai. Disused stainless steel factory turned into art academy
You might also like:
Recommended post: Le Vita - New Luminaires by Faro Barcelona
