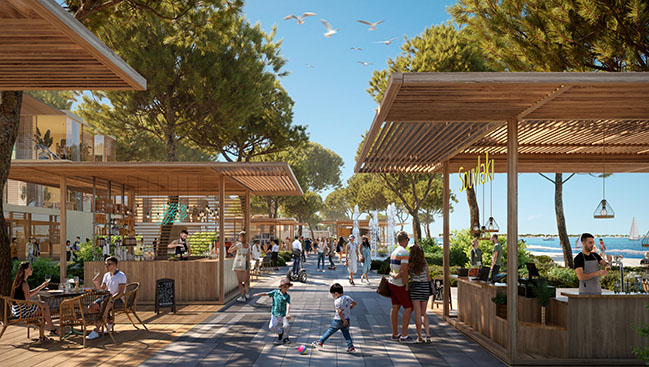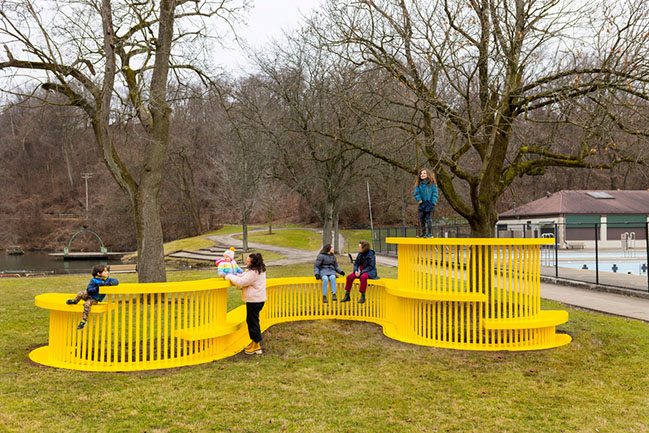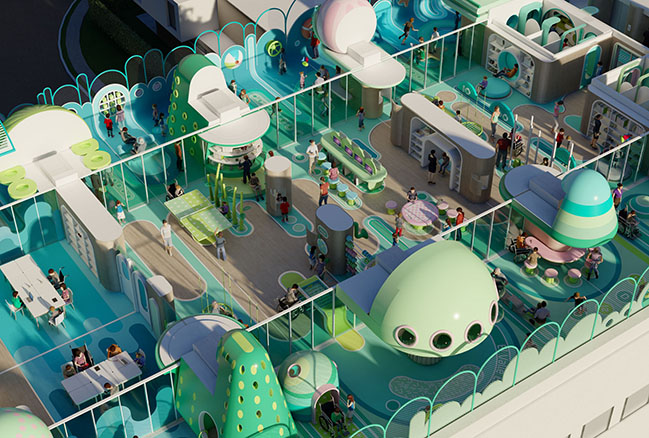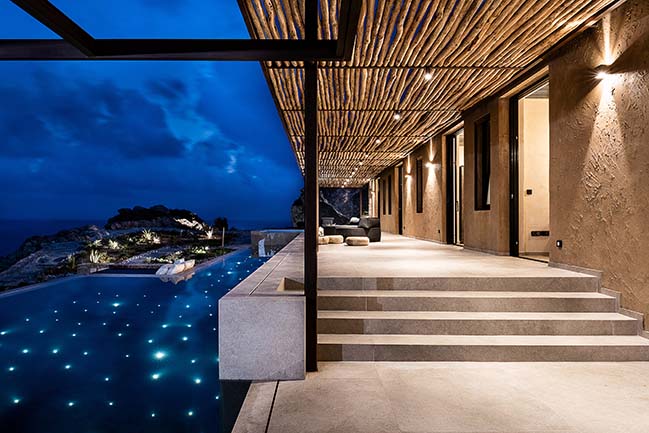03 / 29
2023
In an international competition for the Wuxi Olympic Sports Center, the architects von Gerkan, Marg and Partners (gmp) have won first prize...
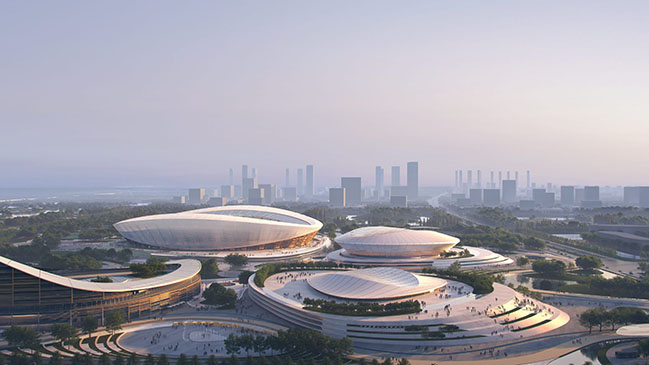
© WillMore Architectural illustration & CG
> Stade de Luxembourg by gmp Architekten opened
> Tianjin National Conference and Exhibition Center by gmp architekten completed
From the architect: Plans include a stadium for 60,000 spectators, a multi-purpose arena with a capacity of 18,000, and a competition pool with 2,000 spectator seats, as well as a fitness center, a hotel, an apartment building for the competitors, and commercial facilities – all embedded in a landscape park of about 56 hectares. The sports center is not only to be used for international and national sports events, but will also provide optimal training conditions for local athletes. Likewise, visitors and residents from neighboring residential quarters will benefit from the complex’s various leisure and sports facilities.
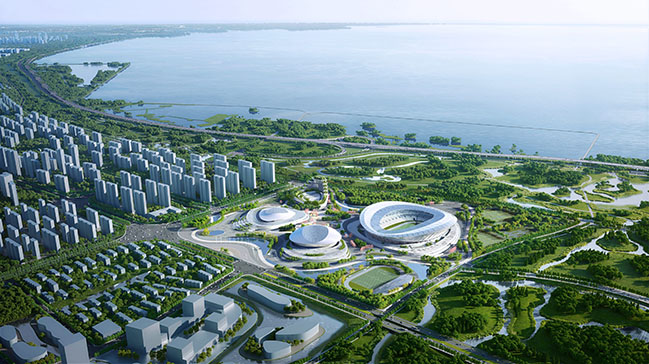
© WillMore Architectural illustration & CG
The sports center is one of Wuxi City’s several pilot projects aimed at reducing greenhouse gas emissions and increasing the region’s climate resilience. In cooperation with engineers from ARUP Group Ltd., gmp has developed a holistic sustainability concept for the sports park. This includes an urban design that is optimized with respect to solar radiation and the effects of wind, natural ventilation, as well as the utilization of solar, geothermal, and wind energy.
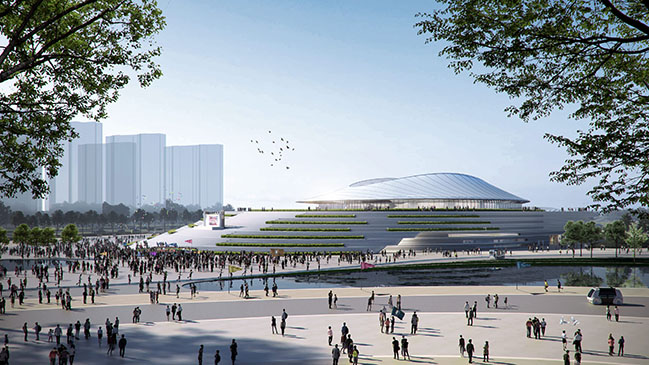
© WillMore Architectural illustration & CG
Another important element of the design is the sponge city concept for the landscape park. The site is located in the wetlands of the River Shangxian and of Lake Taihu in the Yangtzekiang delta. In cooperation with WES LandschaftsArchitektur, gmp designed generous open areas, adopting and expanding the concept of a meadow park. Natural waterways are integrated in the landscape design. With the help of modern rainwater management with a flood control basin and natural swales, the landscape is capable of absorbing large quantities of water and of releasing it again slowly over time. This helps to prevent floods and supports an agreeable climate.
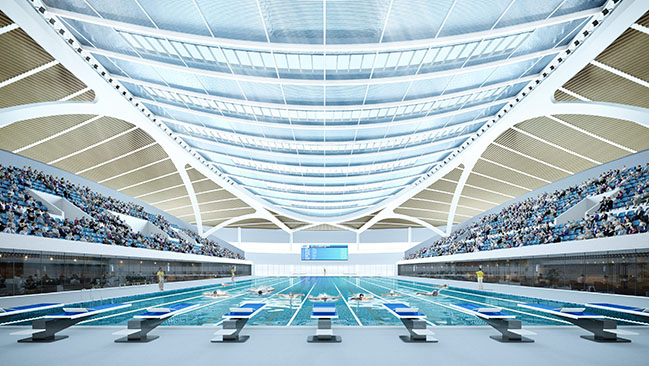
© WillMore Architectural illustration & CG
In cooperation with schlaich, bergermann partner (sbp), consulting engineers, gmp developed optimized, resource-saving loadbearing structures for the stadiums. The steel structures consist of elegant, slender elements, that are nevertheless capable of withstanding extreme weather events.
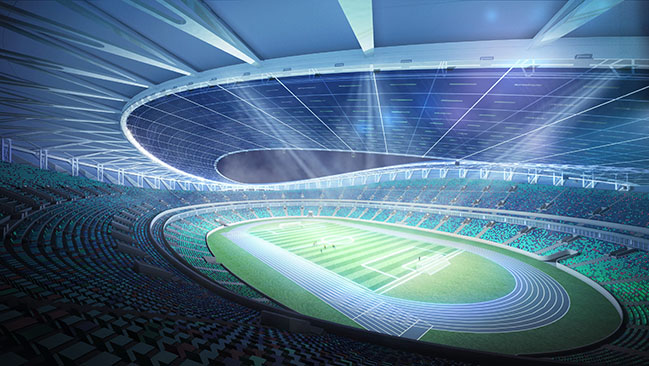
© WillMore Architectural illustration & CG
The sports center will be integrated in the city’s public transport network. Pedestrians from two underground lines and a bus station can enter the park via several entrances, thus ensuring an even distribution of visitors. The plan is that people attending large events travel there exclusively by bus and train. The timing of the project is ambitious: initial construction work already started in January of this year, and the entire sports complex is expected to be completed by 2025.
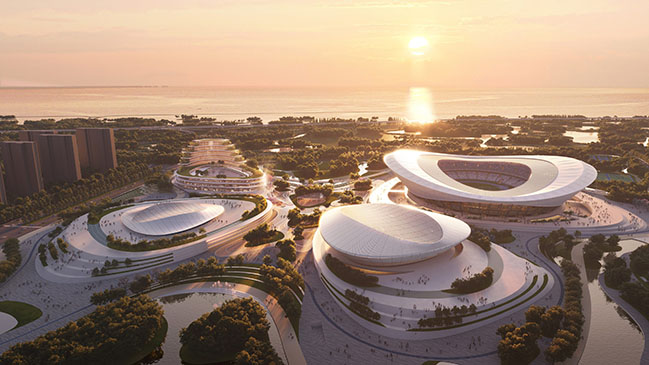
© WillMore Architectural illustration & CG
Architect: gmp Architects
Client: Taihu New City Group
Location: Wuxi, China
Year: 2023
Design: Nikolaus Goetze and Magdalene Weiss
Project Leads: Yan Lüji, Zhao Mengtong
Team: Huang Yuqing, Lu Shen, Meng Jier, Wang Yehan, Zhao Yiyun, Zhu Chengda, Chen Ziyang, Li Mengyao
Project Management China: Cai Lei, Feng Lina
Structural Engineering: schlaich bergermann partner (sbp)
Facade Design: SuP Ingenieure GmbH (Beijing)
Landscape Design: WES LandschaftsArchitektur
Sustainability Consultants: Arup Group Ltd.
Flood Lighting Consultants: Lichtvision Design Ltd.
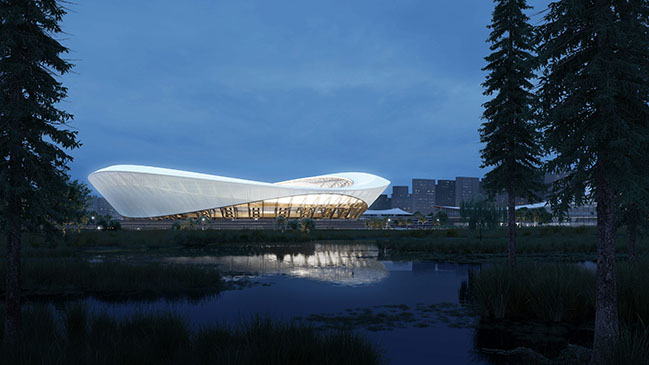
© WillMore Architectural illustration & CG
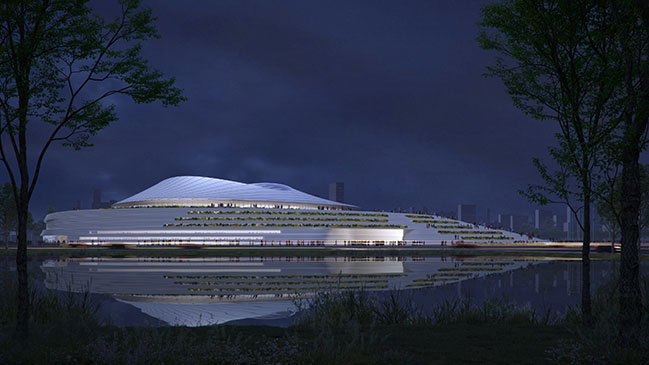
© WillMore Architectural illustration & CG
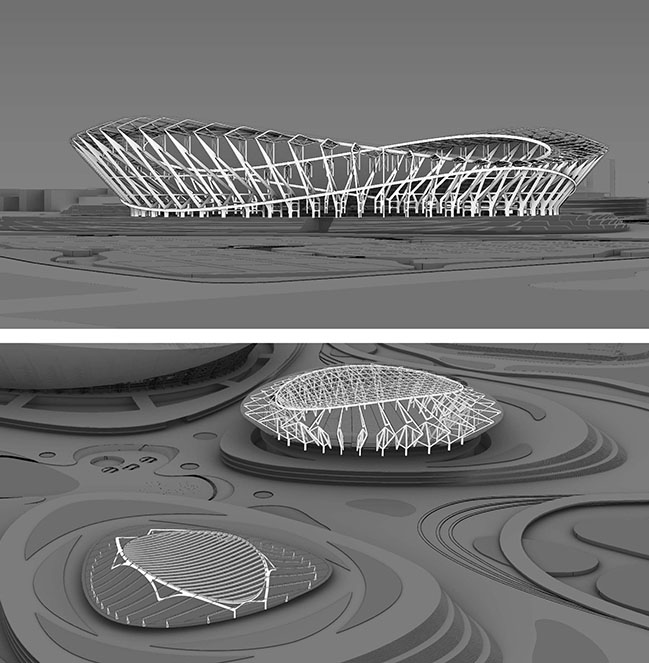
© gmp Architects
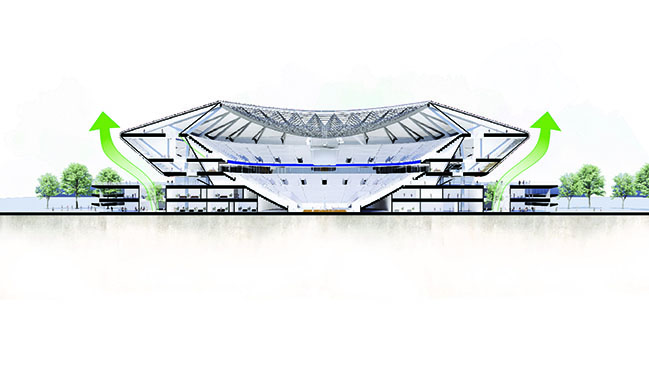
© gmp Architects
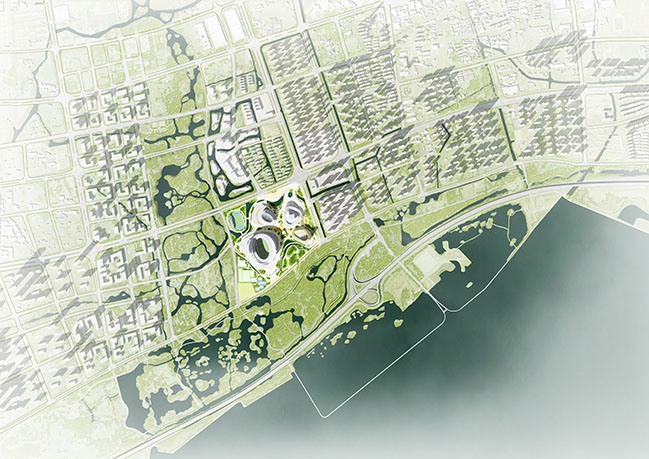
© WES LandschaftsArchitektur
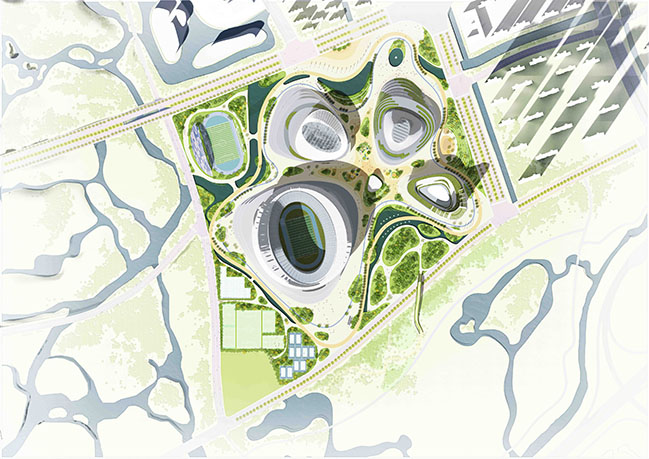
© WES LandschaftsArchitektur
gmp wins competition for the Wuxi Olympic Sports Center
03 / 29 / 2023 In an international competition for the Wuxi Olympic Sports Center, the architects von Gerkan, Marg and Partners (gmp) have won first prize...
You might also like:
Recommended post: Vacation House in Livadia Chanion by Palyarch
