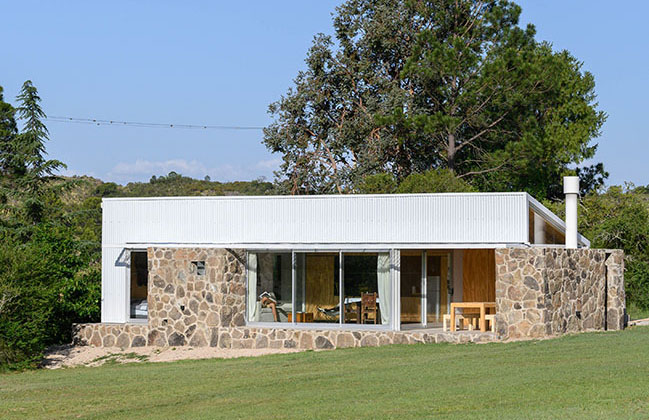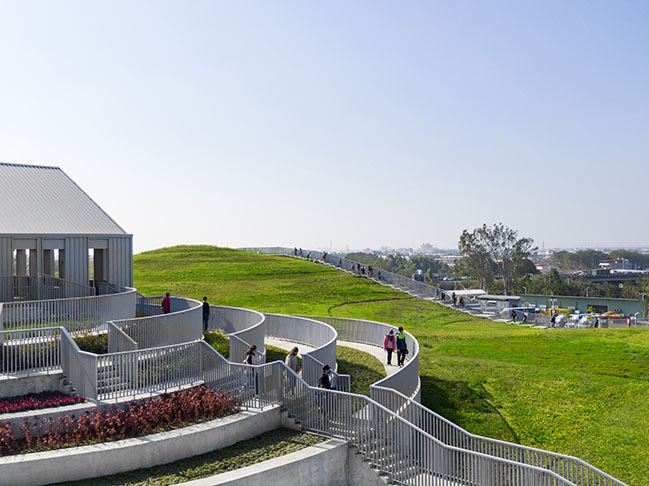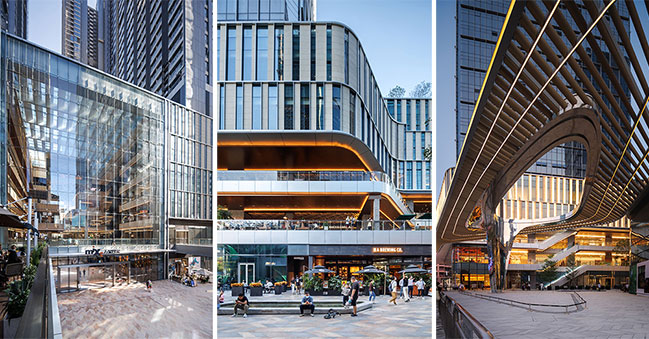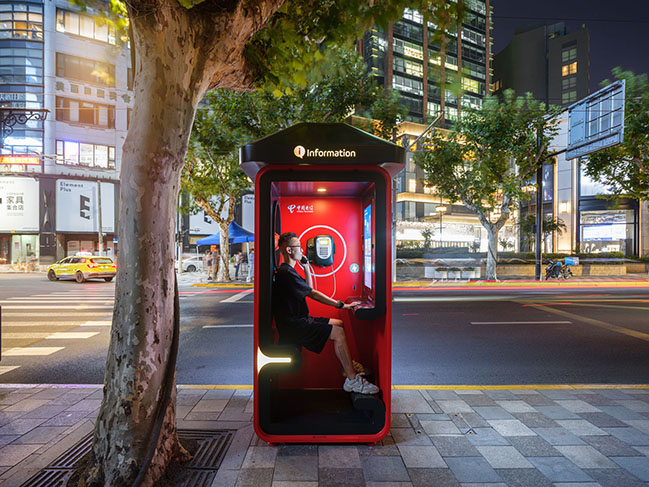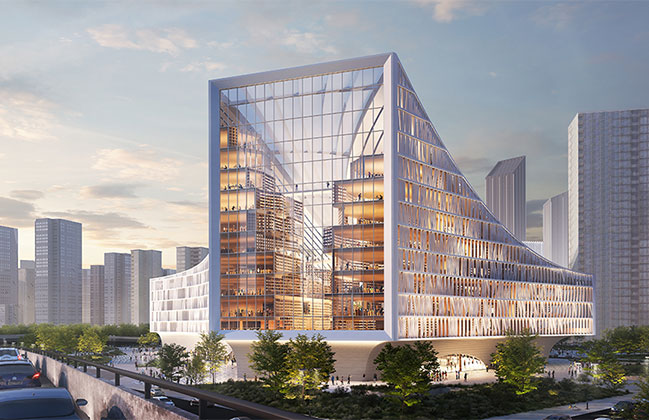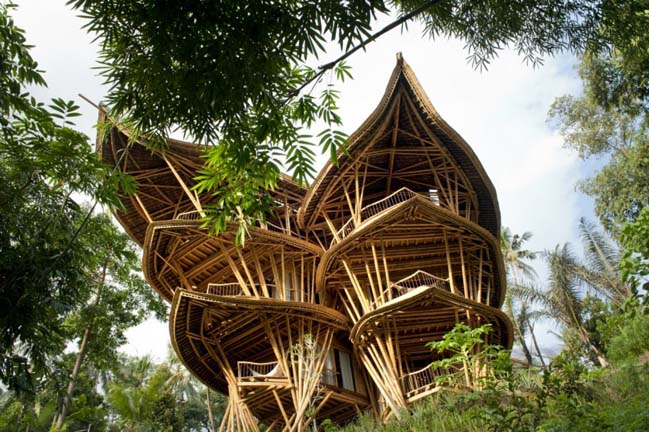03 / 15
2023
Enchanted Valley is a renovation project for the entire children's leisure & entertainment floor of the Maternal and Child Hospital of Malaga (Spain)...
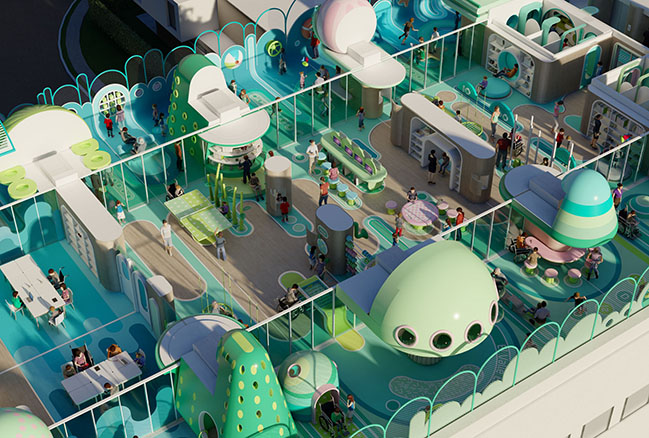
> Mă Way by 100 Architects
> I LOVE CHANGSHA By 100architects
From the architect: Located on the 7th floor of the Hospital, this recreational floor is divided into three well-differentiated spaces: a multipurpose interior space that can serve as an indoor play area as well as a study area; and two outdoor terraces on both sides of the interior space, providing this playful floor with outdoor play and recreation opportunities under the mild weather of Malaga, all of it intended to make the stay of children in the hospital more enjoyable and bearable.
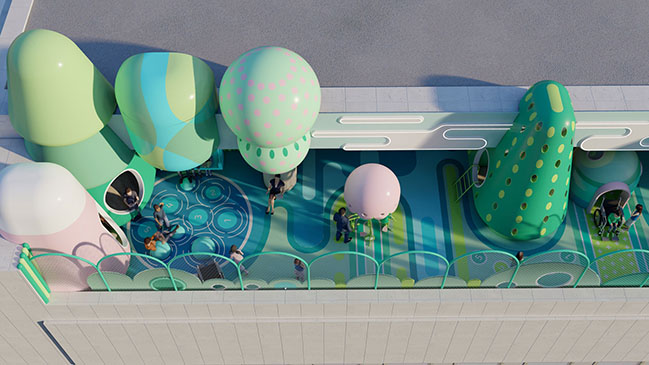
The project was born as an initiative of the Juegaterapia Foundation, a non-profit organization whose mission focuses on donating fun through quality play and recreation spaces in Hospitals where children with cancer must remain hospitalized during their harsh treatments. Understanding the important role that happiness and the mood of children play in the success of their recovery, backed up by scientific research that proves the actual benefits of introducing PLAY as part of their recovery, this project seeks to generate a true positive and hopeful impact in that recovery process of children through play and fun, so they can forget about their condition and fill themselves with will to live.
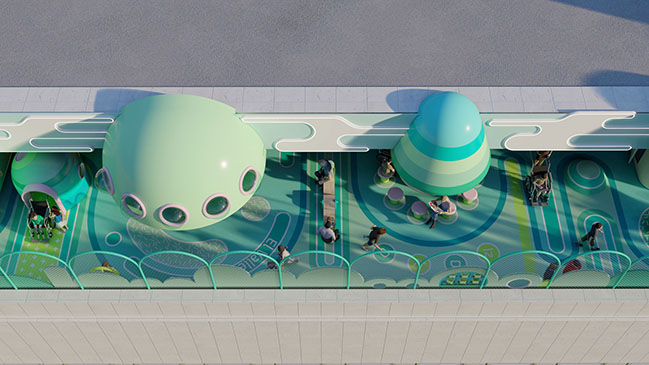
To tackle this motivating project, we have been inspired by the city of Malaga itself, characterized for being a city located between the sea and the mountains. When we realized that the outdoor terraces on the 7th floor enjoyed splendid views of the Mountains of Málaga on the North, and the Sea on the South, we decided to use that as a conceptual idea around which the entire project would revolve. From there, Enchanted Valley concept was born, with the intention of creating a forest typical of a children's fairytale on the North terrace and a magical seaside scenario on the South terrace, creating a duality of spaces to explore.
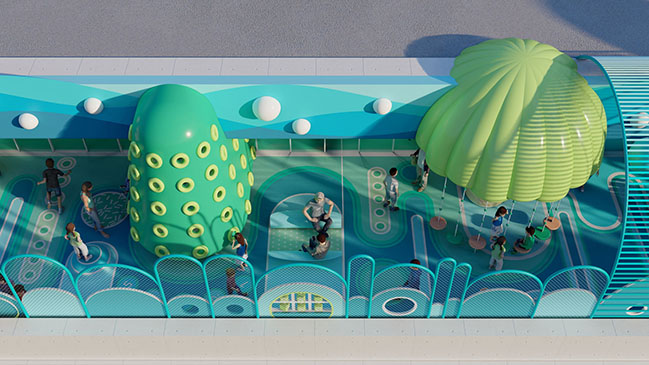
Due to the limited space available on the outdoor terraces, and in an attempt for trying not to compromise accessibility and the “interior-exterior” connection, we decided as a first action to cover the vertical columns, turning them into the trees of said magical forest, thus leaving available the largest possible horizontal surface to incorporate games and floor graphics that allow free playability and promote a more immersive experience. Said exterior horizontal surfaces are treated mimicking the natural environment, where small flowers and plants sprout on the North terrace while algae and waves emerge of the South terrace, serving as seating and resting elements, or social play objects for interaction between children.
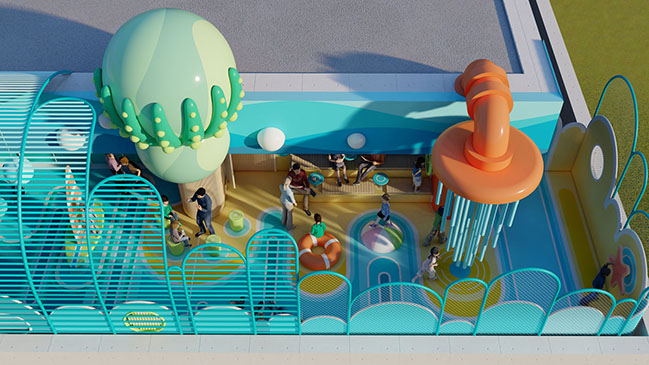
Once having the forest defined on the north terrace and the seaside on the south one, the indoor space is treated as an extension of both towards the interior, using the pavement as a visual element to connect both the outdoor terraces and the indoor space, where everything collides in the middle. The nexus that unites both worlds in the interior space is a central circulation area using wood textures and earthy colors, imitating a mountainous pathway, leaving the lateral areas for leisure, games and recreation, using vegetable color palette with green and yellow hues on the North side, and a marine color palette with blue and aquamarine hues on the South part.
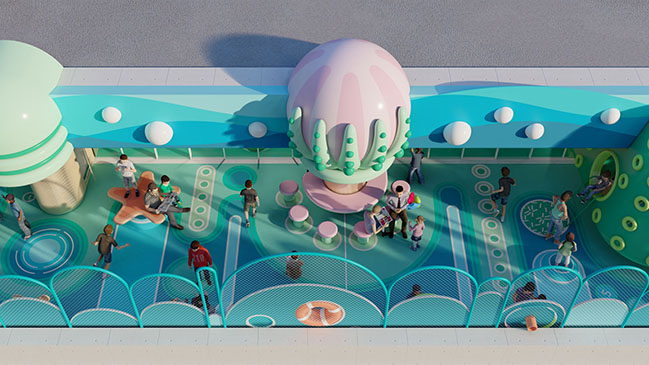
Altogether, Enchanted Valley will set a new standard for children's leisure and entertainment areas in Hospitals, considering it as a key part of the recovery plan for children and elevating the importance of its role within Hospitals, from a mere space to spend free time to a truly impactful space which strongly contributes to the successful recovery of children, as shown in the research study done jointly by Juegaterapia Foundation and La Paz University Hospital from Madrid.
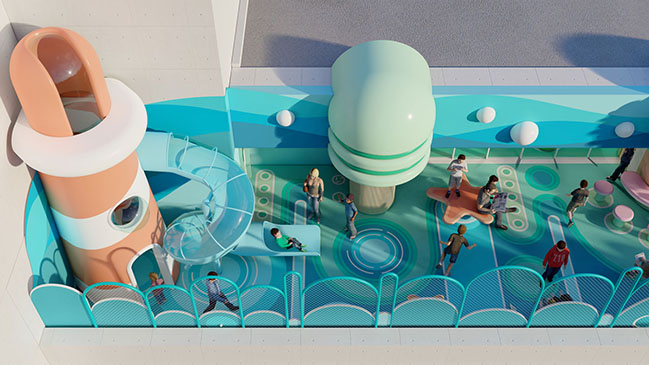
Architect: 100 Architects (Shanghai) Co., Ltd.
Client: Fundación Juegaterpia + Maternal & Child Hospital of Málaga (Spain)
Location: Málaga, Spain
Size: 630 sqm
Project Management Team: Jenny Fan, Eva Jiang
Design Team: Marcial Jesús, Javier González, Mónica Páez, Lara Broglio, Ponyo Zhao, Keith Gong, Cosima Jiang, Michelle Aldora, Jango Zhang, Yuntong Liu
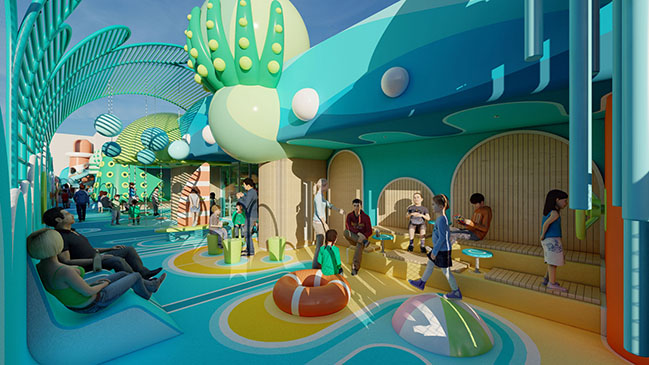
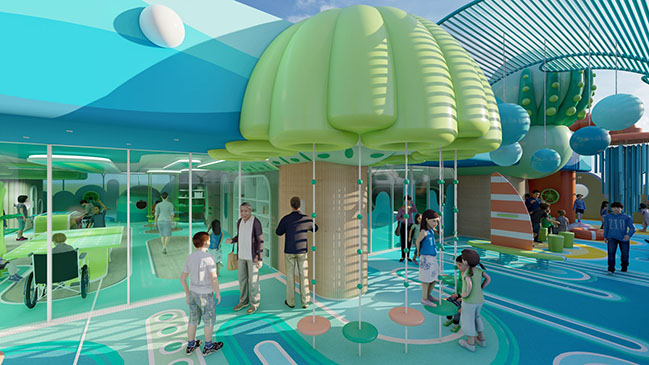
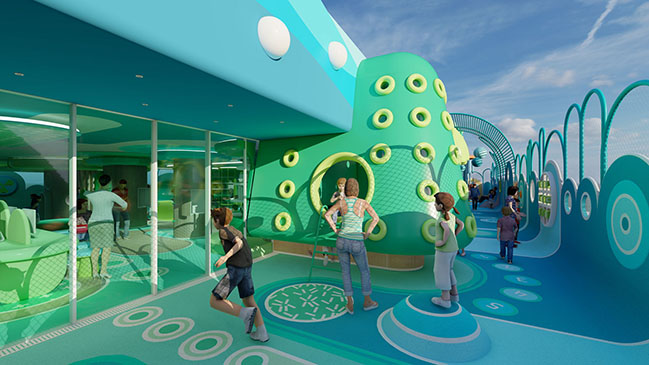
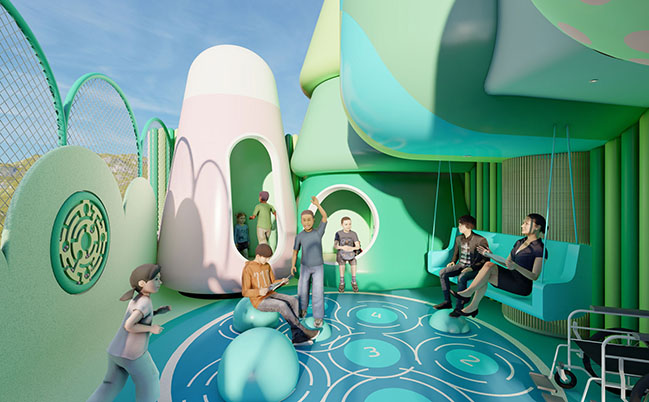
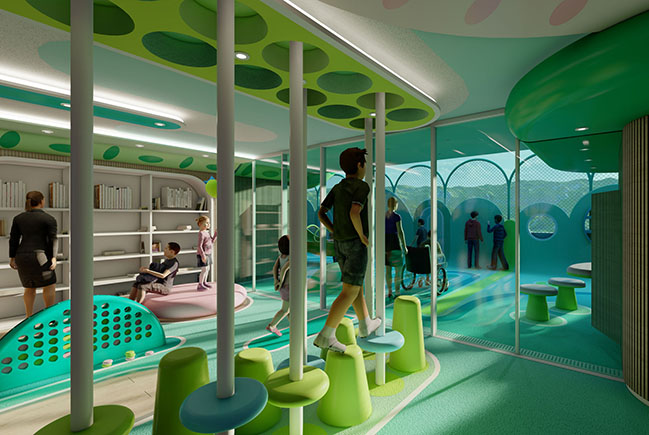
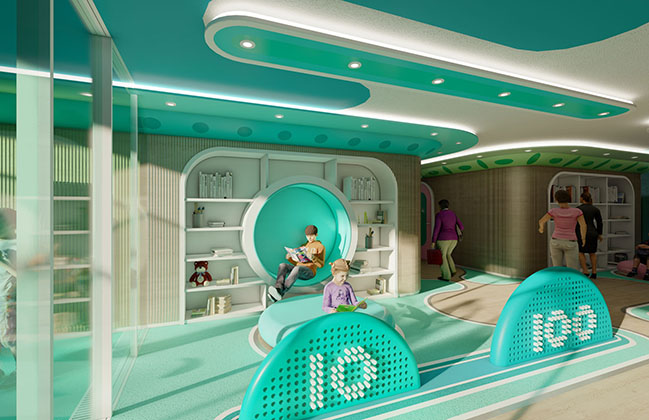
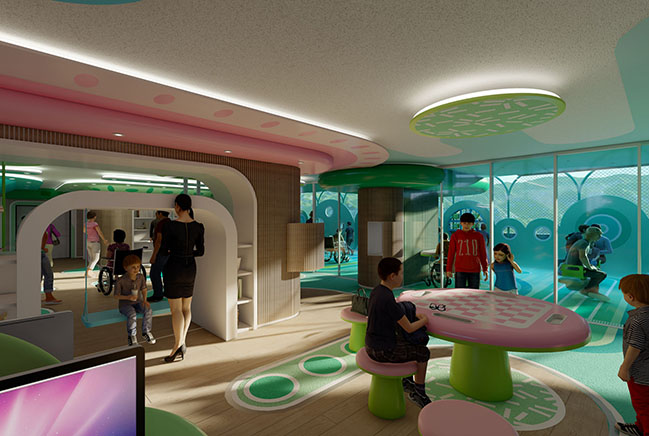
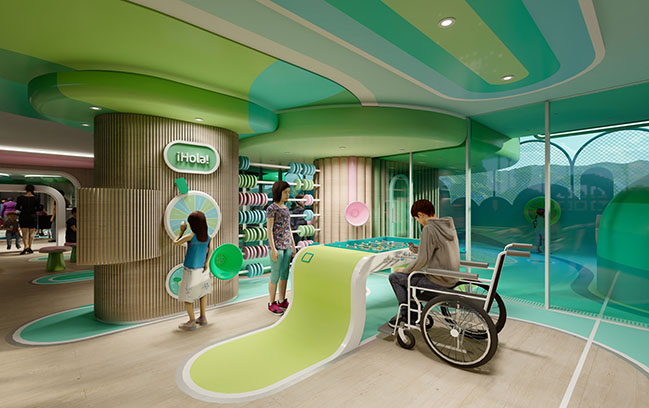
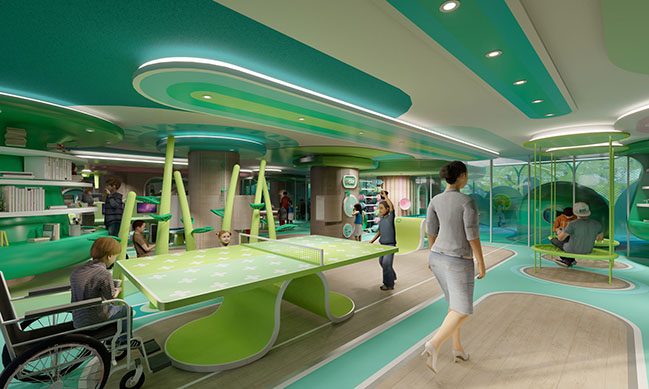
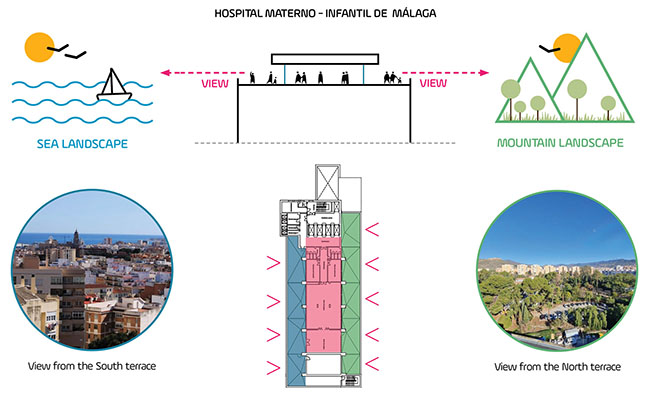
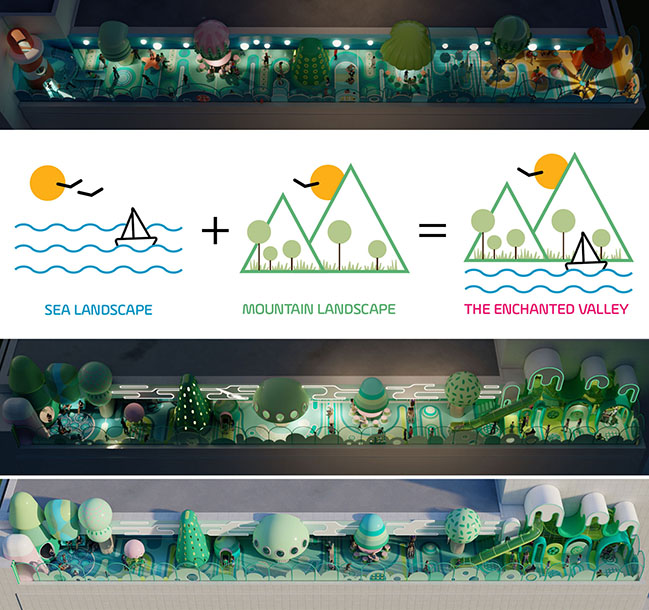
Enchanted Valley by 100 Architects
03 / 15 / 2023 Enchanted Valley is a renovation project for the entire children's leisure & entertainment floor of the Maternal and Child Hospital of Malaga (Spain)...
You might also like:
Recommended post: Bamboo house by Ibuku

