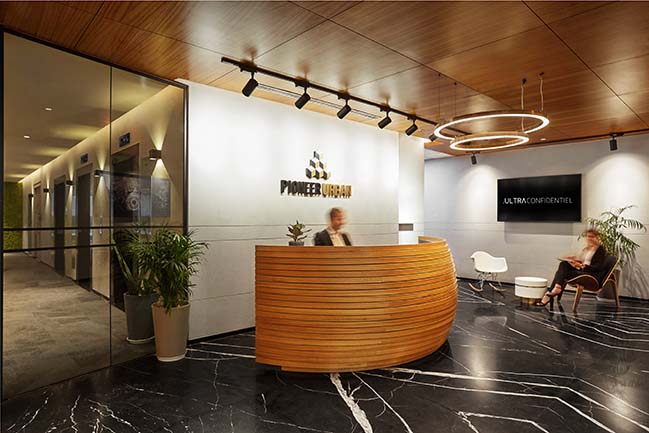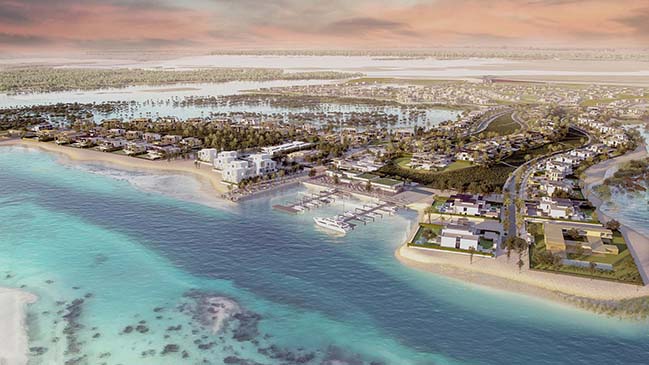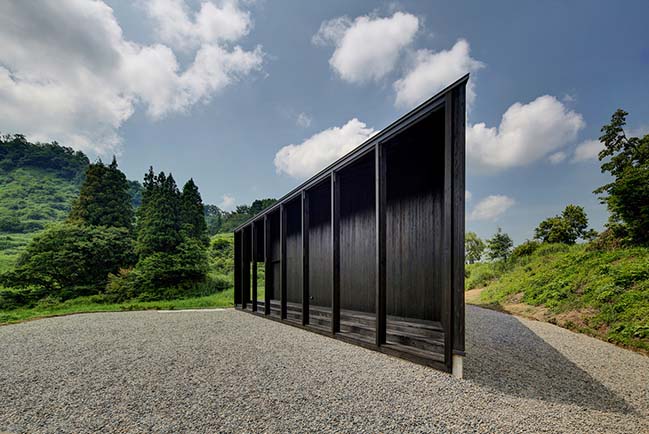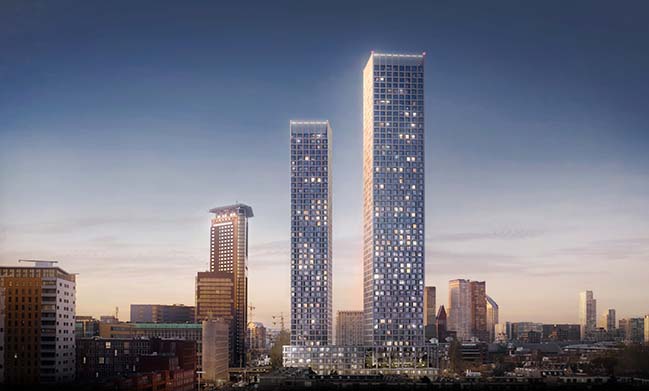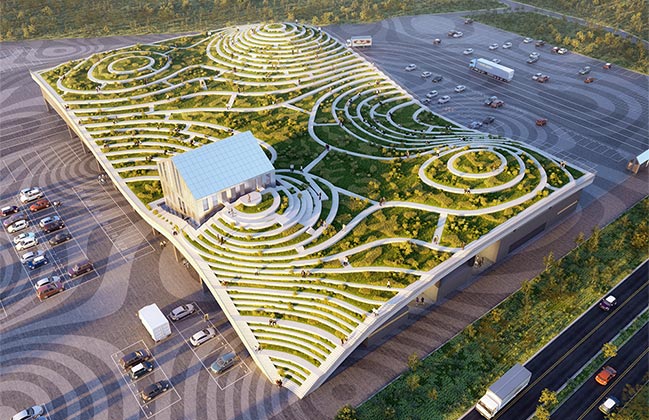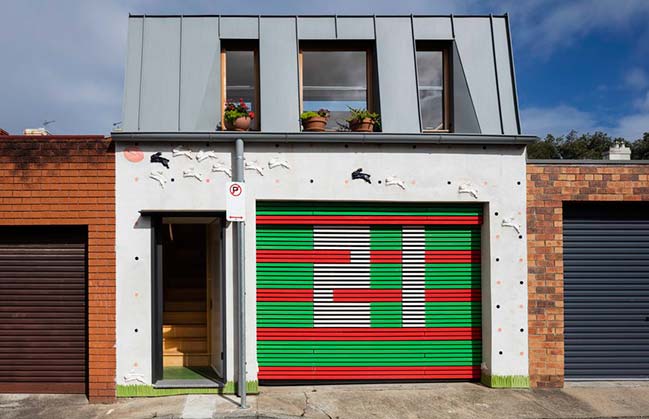04 / 18
2019
Green Office® ENJOY is the first office block in Paris to produce more energy than it consumes. The surplus comes courtesy of the 1,700m² of solar panels installed on the roof of the building, itself constructed largely from wood. This ability to generate 23% more energy than is needed to run it forms an integral part of the concept behind the sustainable design developed by Baumschlager Eberle Architekten and SCAPE, whose definition of sustainability encompasses a range of values: technical, architectural and, above all, human.
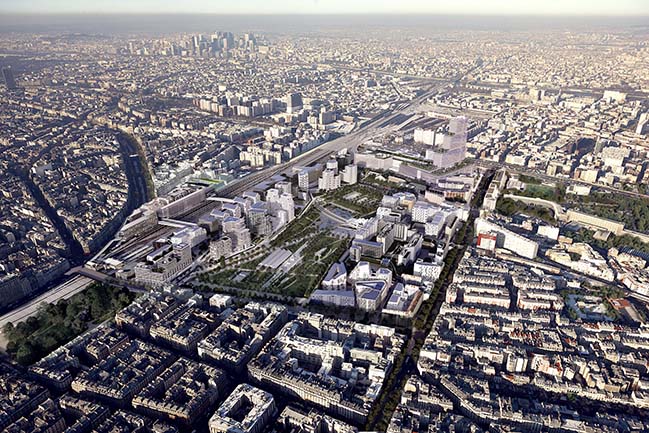
© Vectuel-Studiosezz-PBA
Architect: Baumschlager Eberle Architekten
Client: Bouygues Immobilier (developer + co-investor) Caisse des dépôts et consignations (Bank for Official Deposits) (investor)
Location: Paris, France
Year: 2018
Associated Architect: SCAPE
Building Floor Area: 17,400 sq.m.
Photography: Luc Boegly
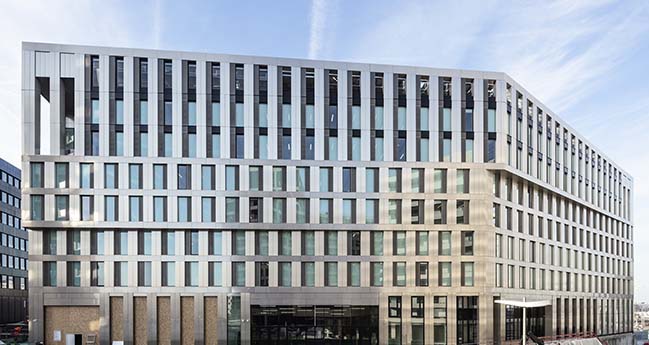
From the architect: The decision to choose a renewable building material in the form of wood was made on sustainability grounds, but also for pragmatic reason. Straddling a railway line in Paris’s Clichy-Batignolles quarter, the site demanded the lightest-weight construction method possible. This is where the wood came into its own, being easy to use in the building process.
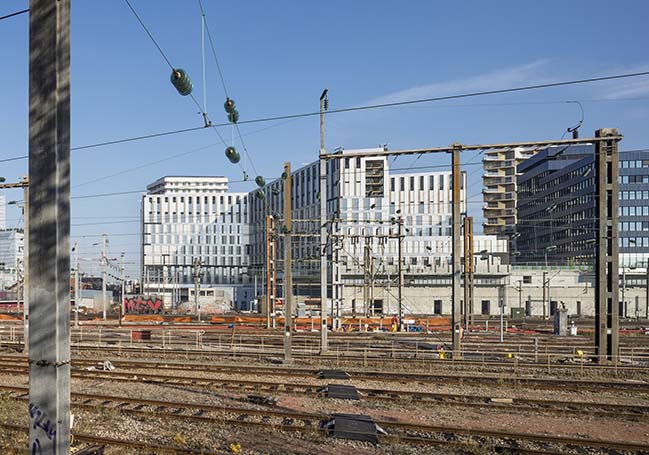
Above Green Office® ENJOY’s baseplate rises a classic beam-and-post structure of glued spruce and pine laminate, its floors made of cross-laminated pine. As for the façades, they are constructed using a solid timber frame with sterling board (OSB) and mineral wool, and finished with aluminium cassettes. Acting as a natural carbon store, the structure’s 2,700m³ of Scandinavian and Austrian timber hold 520 tonnes of CO2, while the construction process expended 2,900 fewer tonnes of CO2 than a conventional building project.
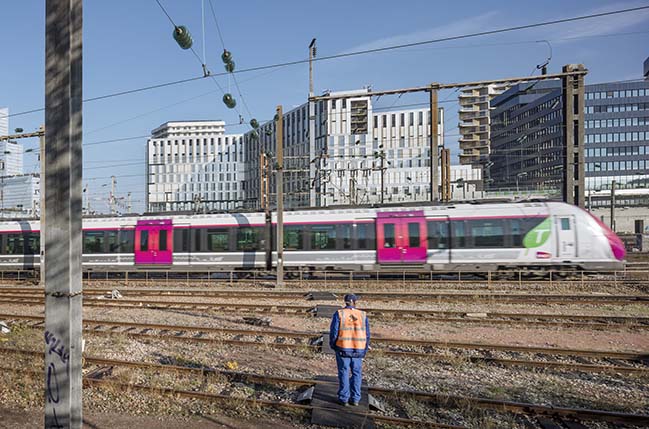
More than just a technical solution, the choice of wood also brings a natural feel to the building, where users are able to enjoy the special atmosphere created by its visible presence. There is no need to venture into the 17,400 m3 of versatile working space to appreciate this effect for the open foyer area is wood-clad and provides a clear view through to the green space in the open courtyard, which represents 15% of the total site area.
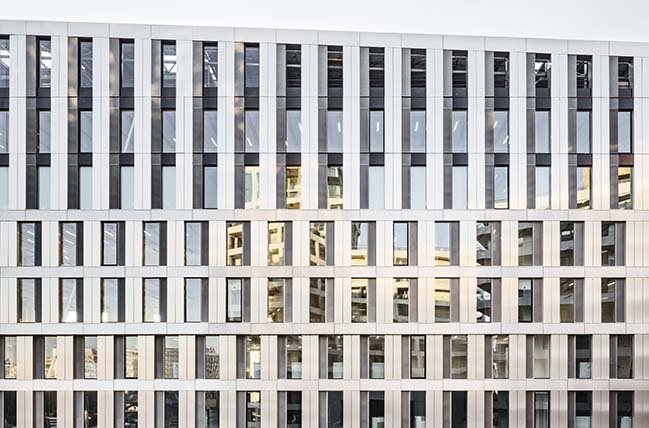
This compact structure has more to offer, however, than its undeniable ecological credentials. Baumschlager Eberle Architekten and SCAPE have broken with the closed frontages of the classic Paris perimeter block development, creating a boon for both users and passers-by and lending the surrounding area an open, transparent feel.

The architects have also succeeded in positioning the structure so as to emphasise the north-western entrance to the quarter without the need for grand gestures and in giving it a three-winged footprint which, on one side, opens its arms to the railway station and its incoming trains. Passengers arriving at the station are greeted by an urban sculpture, its strong vertical elements echoing the traditional architecture of Paris just as its cream-coloured aluminium façade reflects the sky.
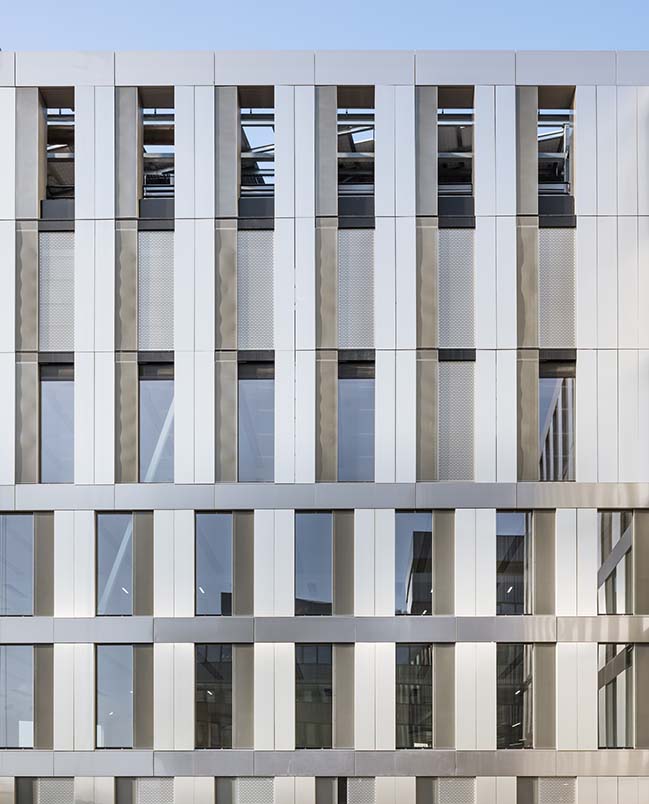
Thanks to a number of simple and carefully chosen planning and architectural techniques, Green Office® ENJOY creates a user experience which goes far beyond the optimum use of space and resources. Of particular note are the green area in the courtyard; the way in which the sight line through the building enhances the larger urban space; and the three terraces, located one on each wing of the building, with their views of the Sacré Coeur, the Eiffel tower and the nearby Palais de Justice. More than just a model of sustainability, Green Office® ENJOY is a landmark which brings added value to the entire neighbourhood.
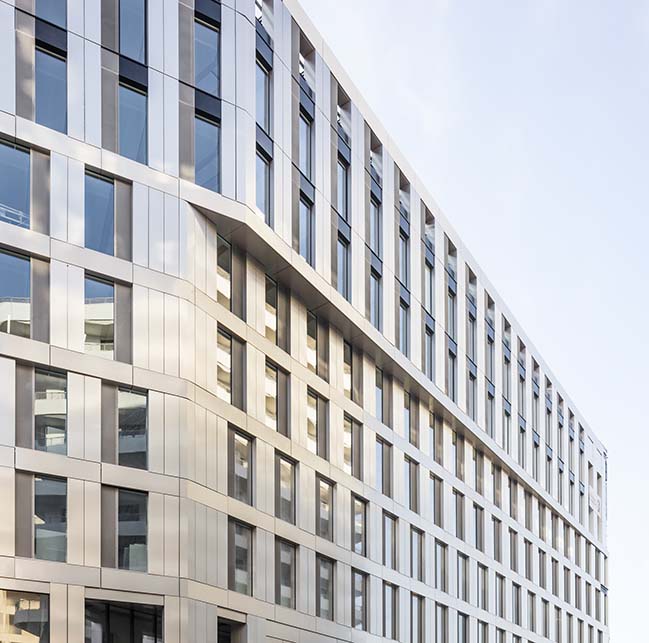
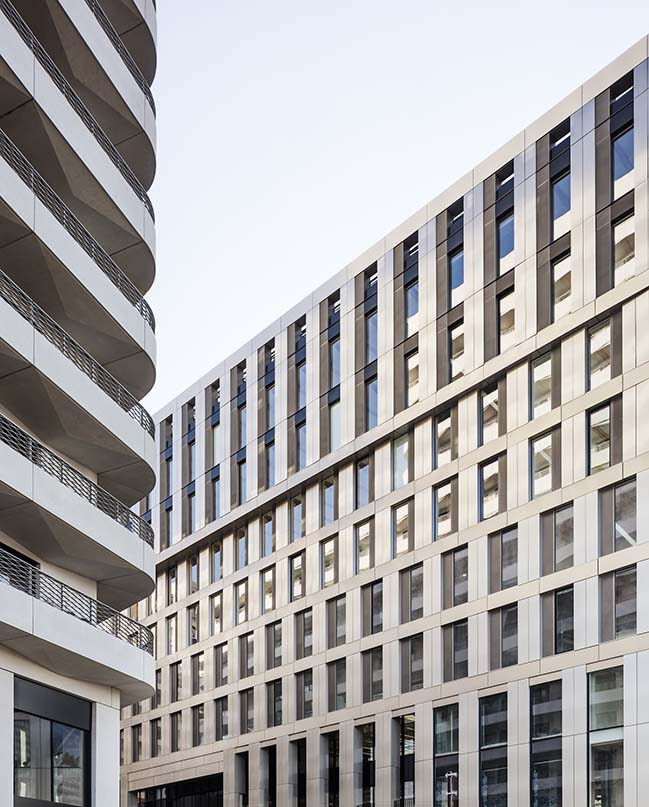
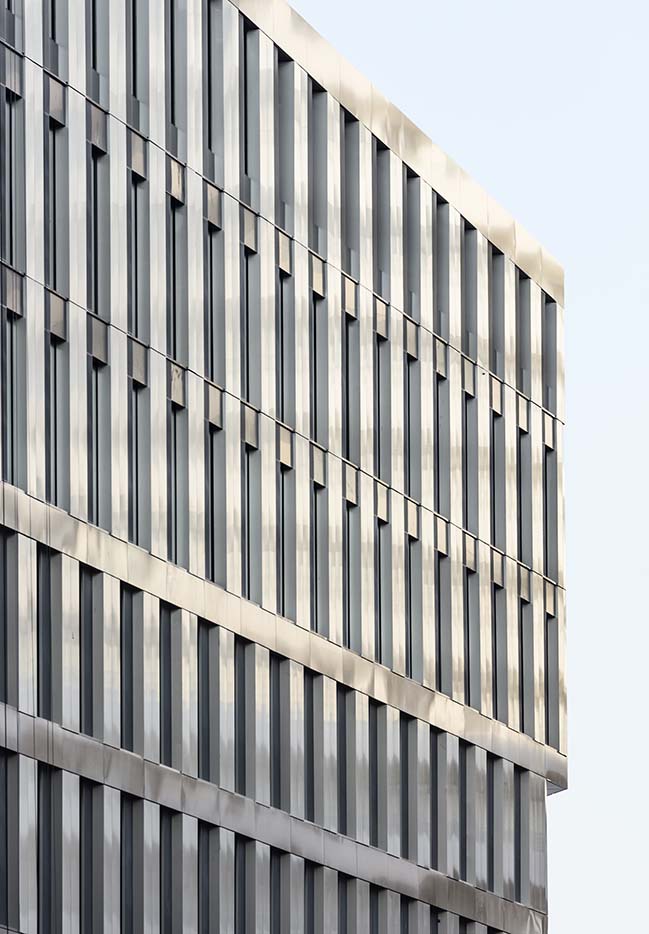
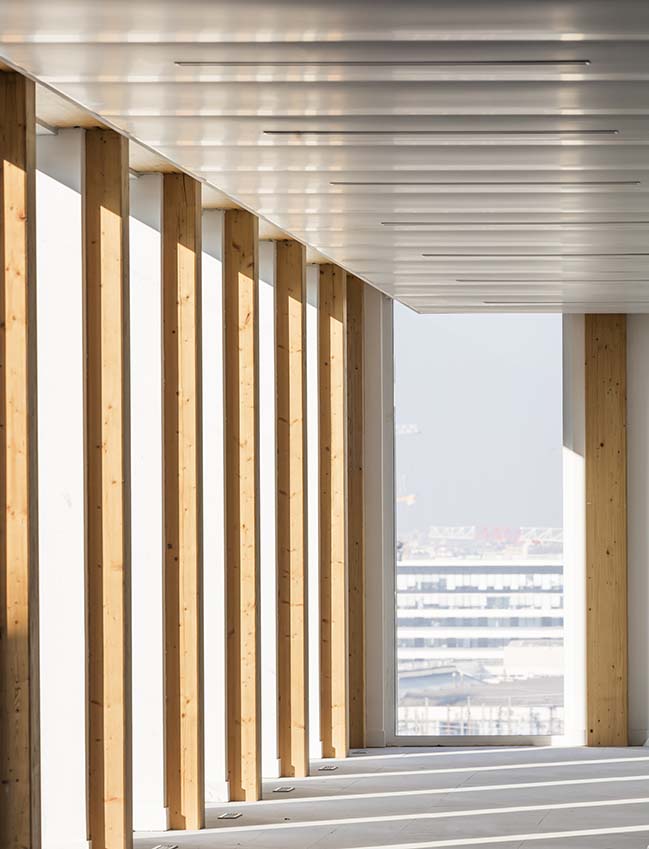
YOU MAY ALSO LIKE: The Greenary by Carlo Ratti Associati
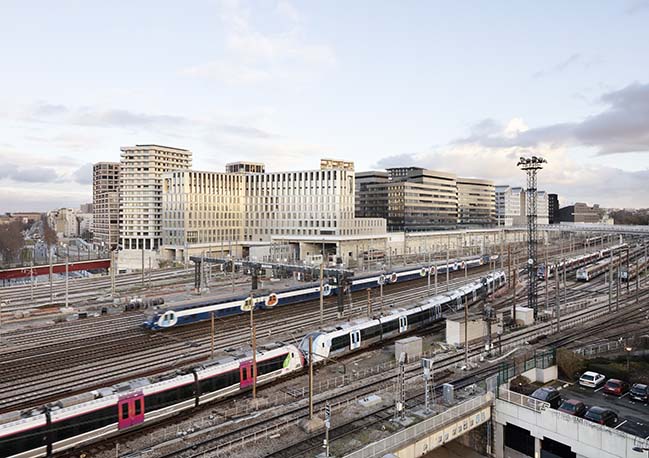
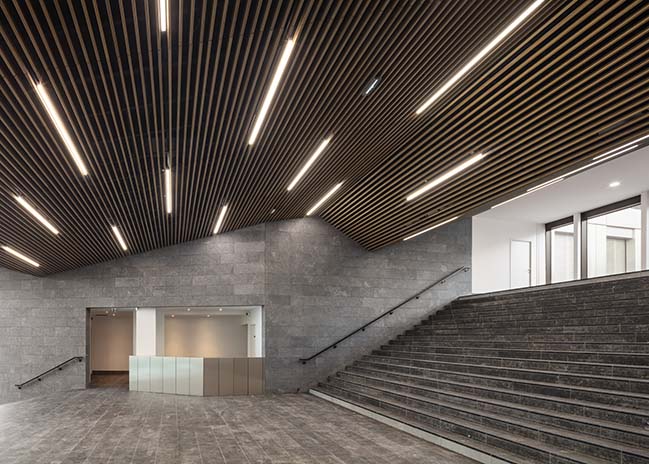
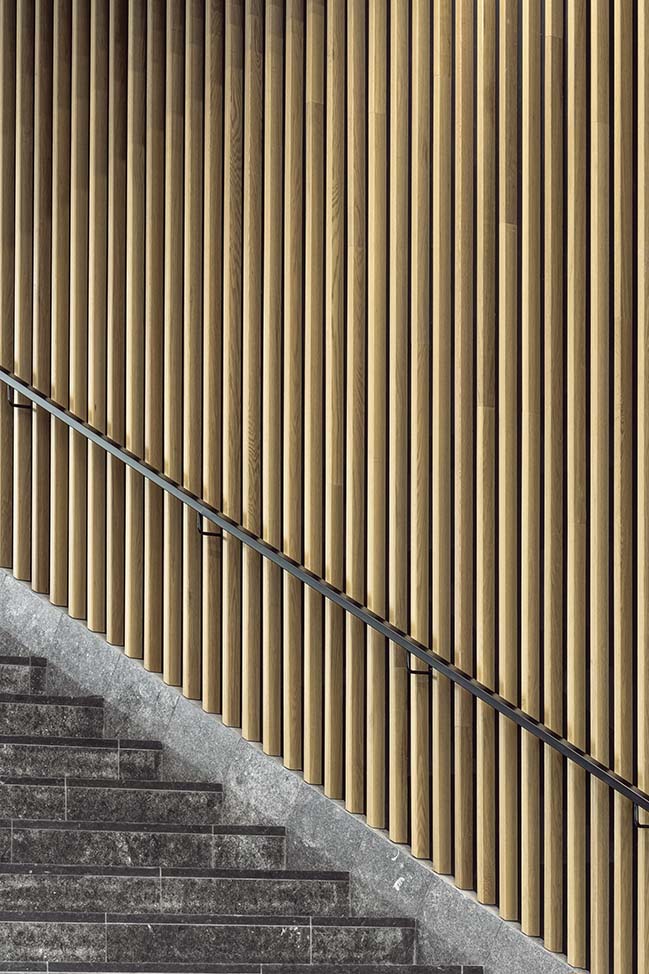
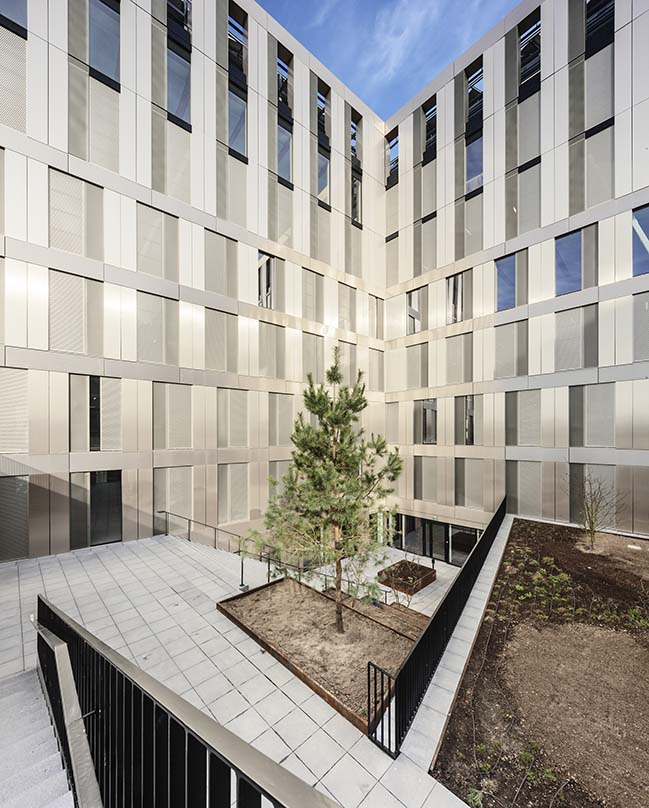
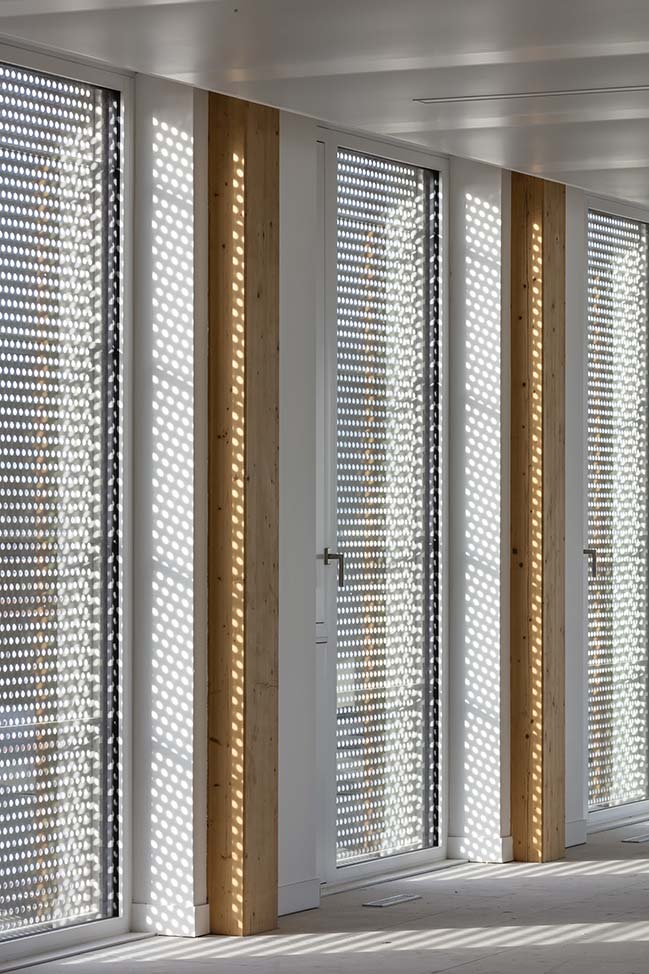
YOU MAY ALSO LIKE: Greenland Towers by gmp Architects
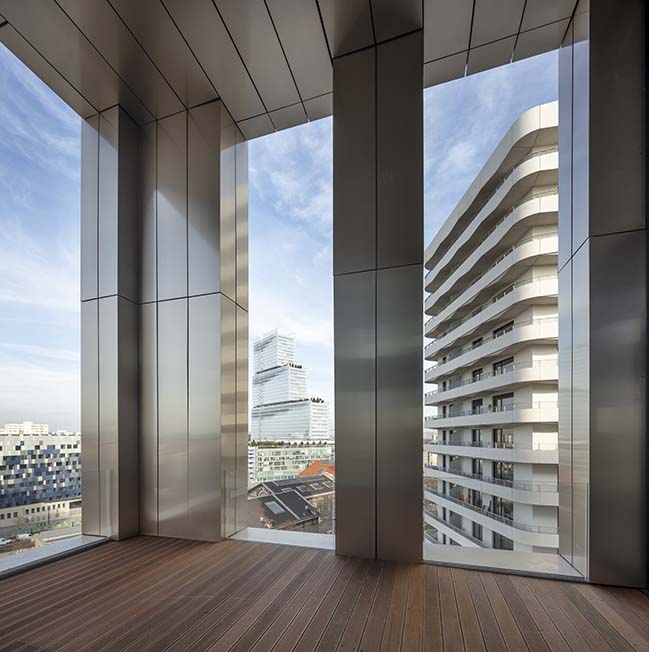
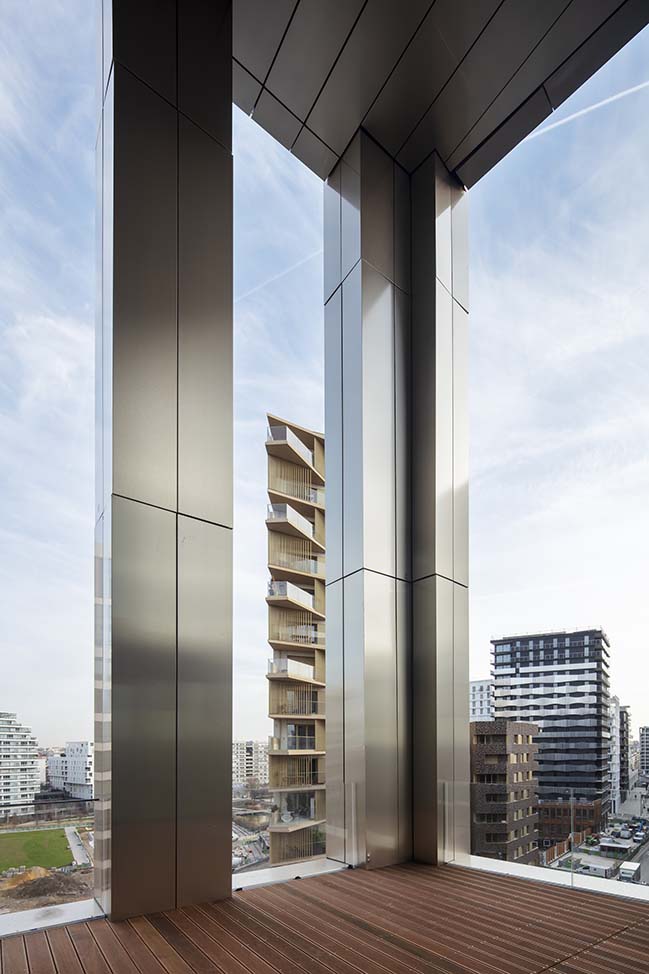
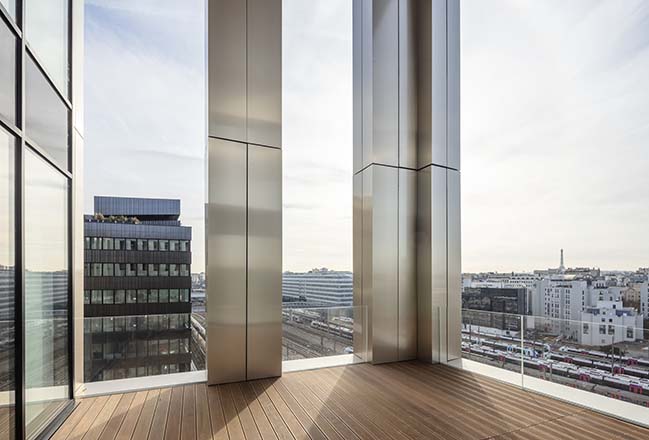
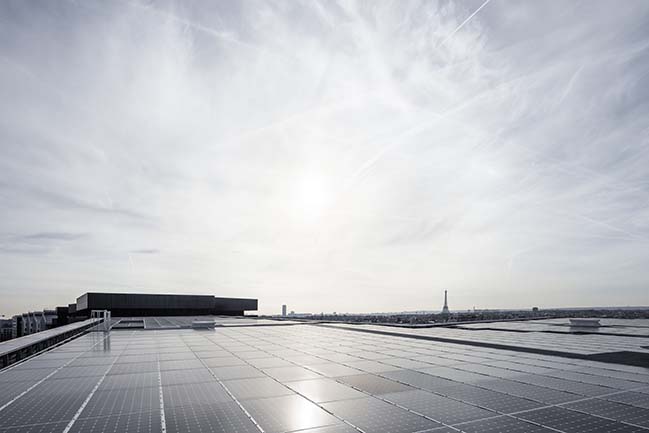
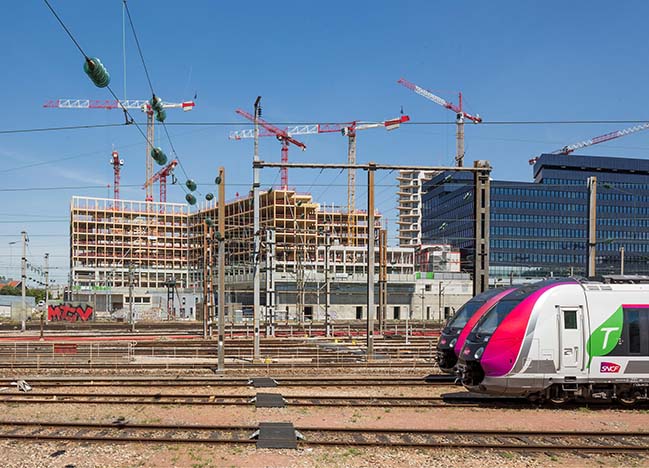
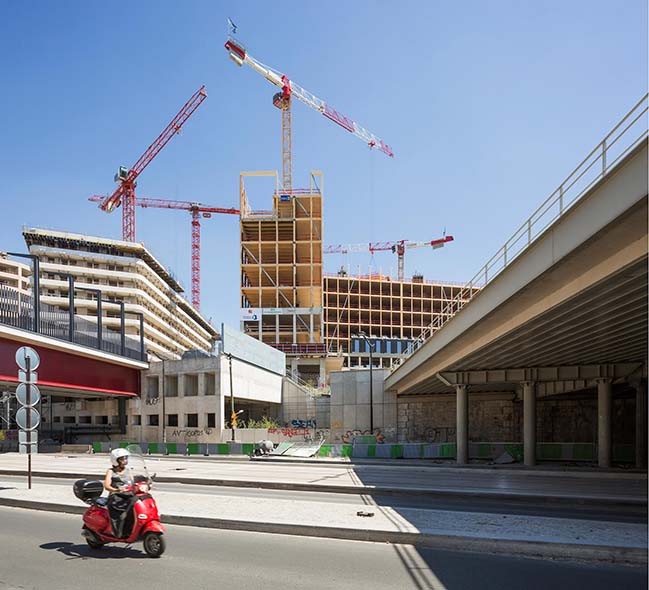
YOU MAY ALSO LIKE: Mix of commercial activities Binet - Paris XVIII by ECDM Architectes
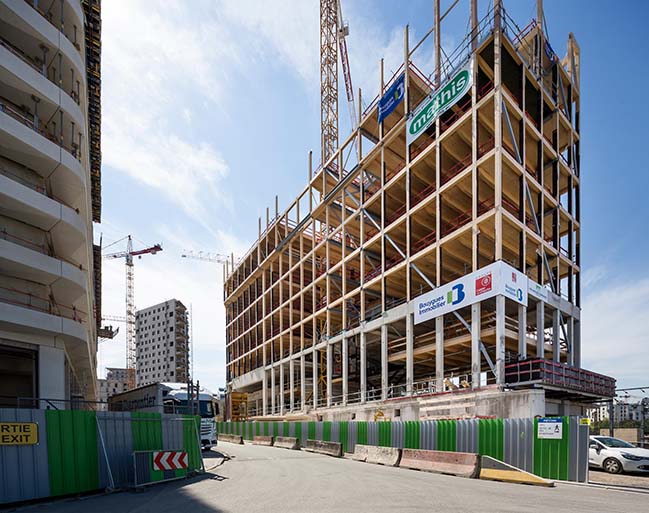
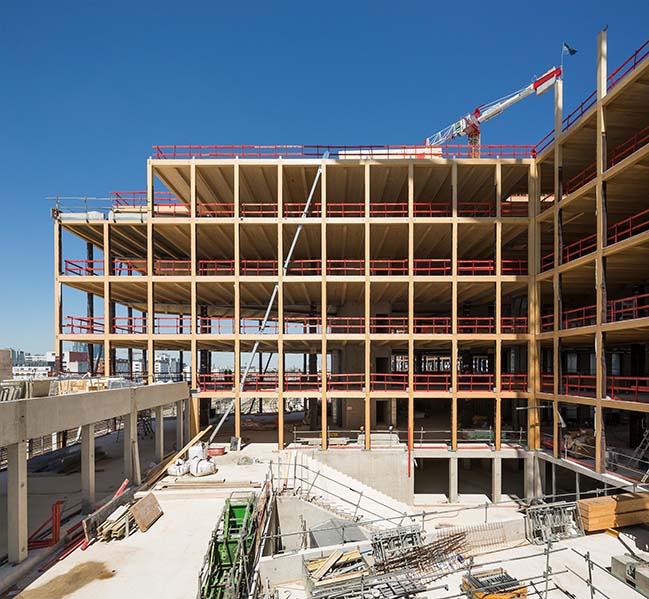
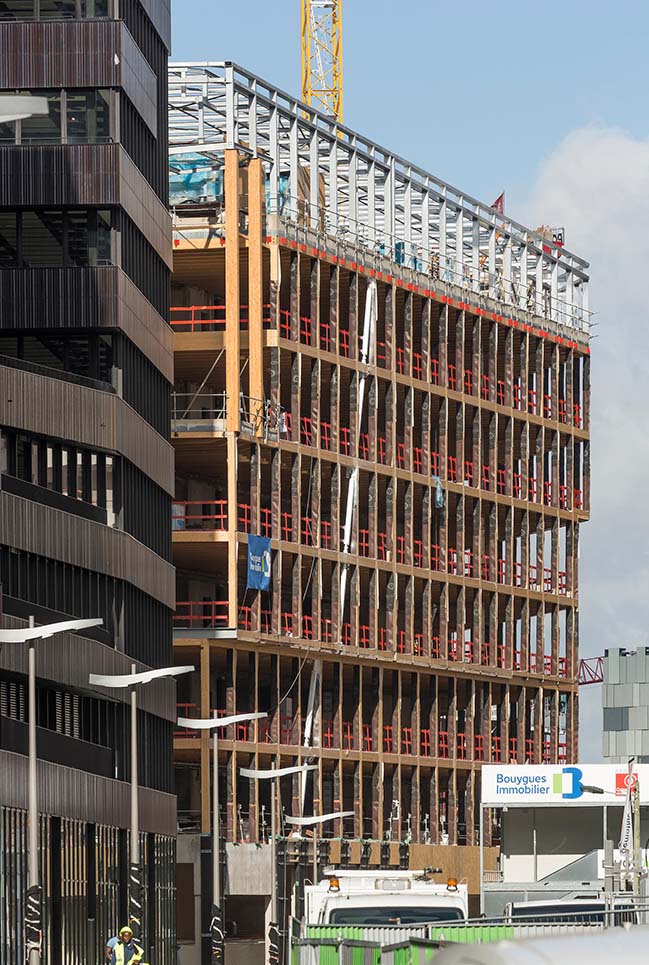
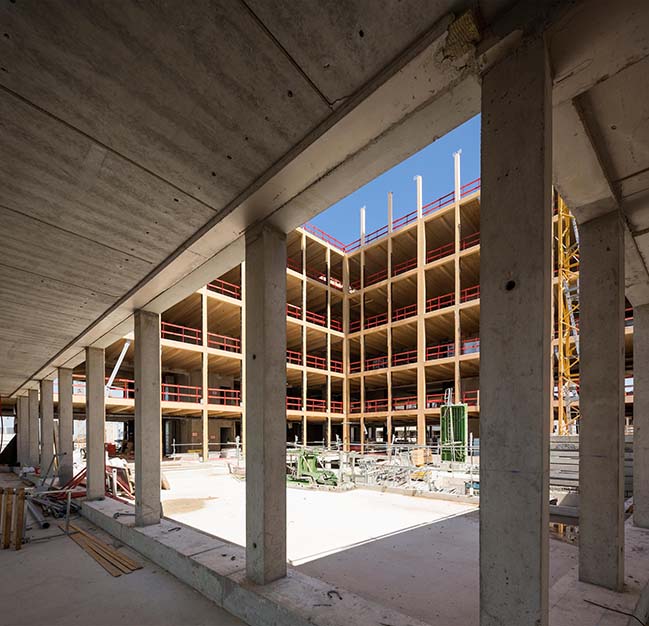
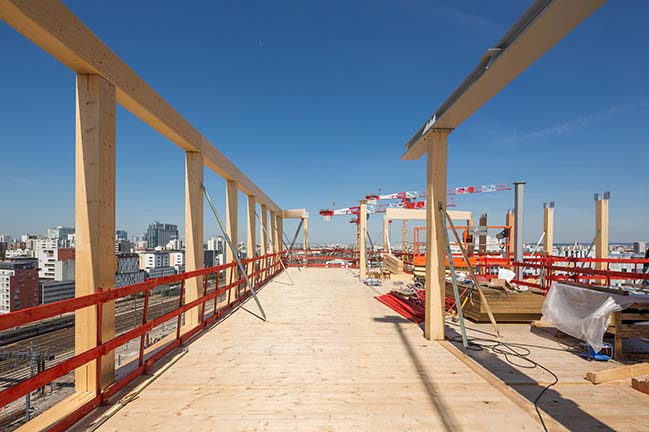

YOU MAY ALSO LIKE: Social Housing in Paris by Atelier du Pont
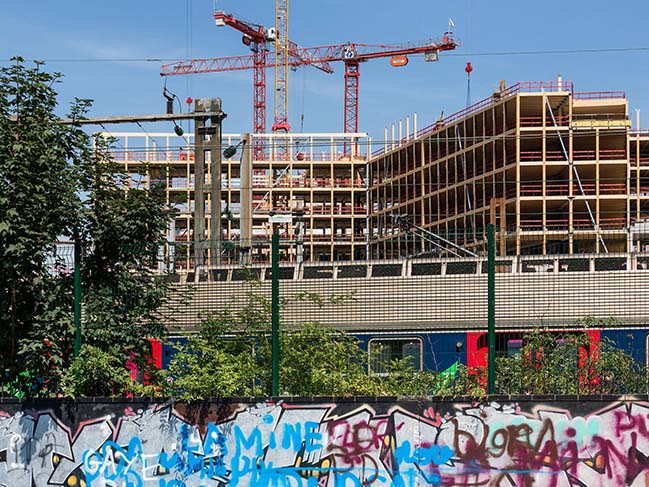
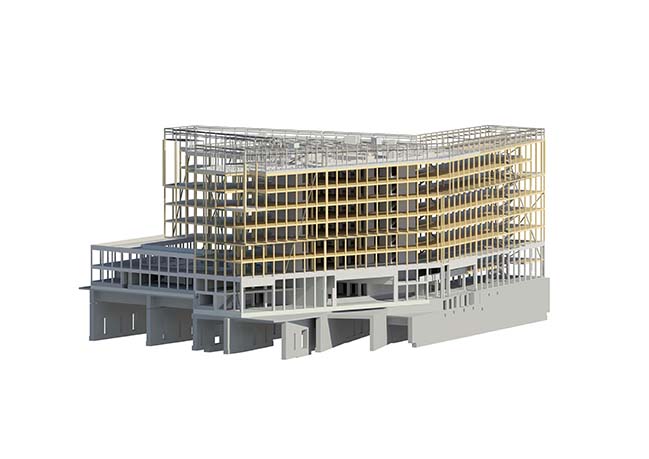

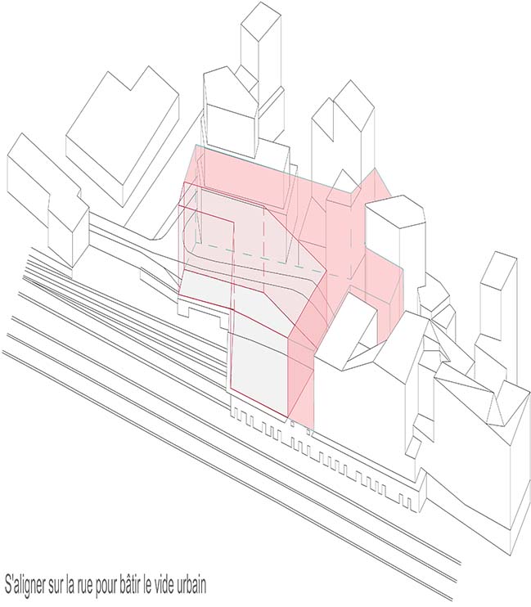
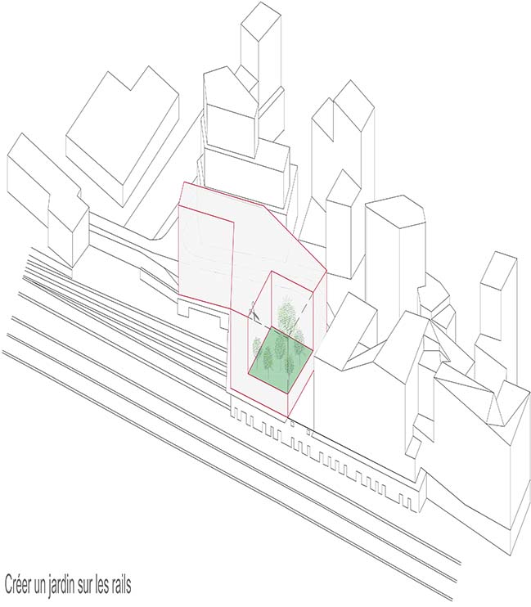

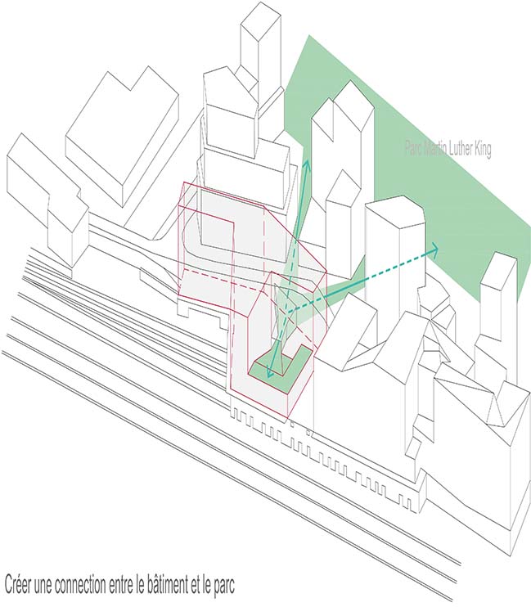
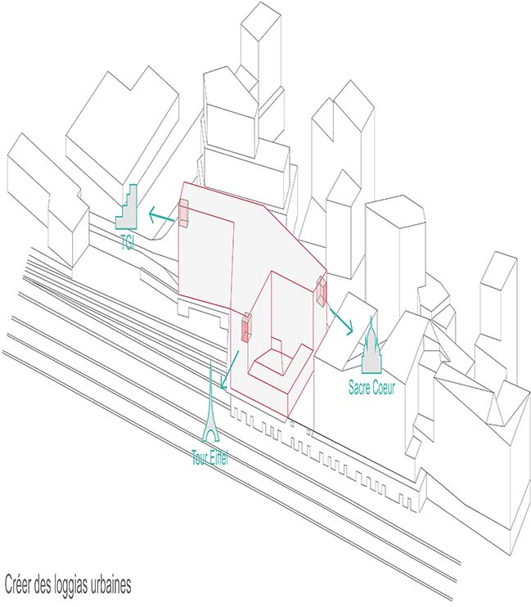
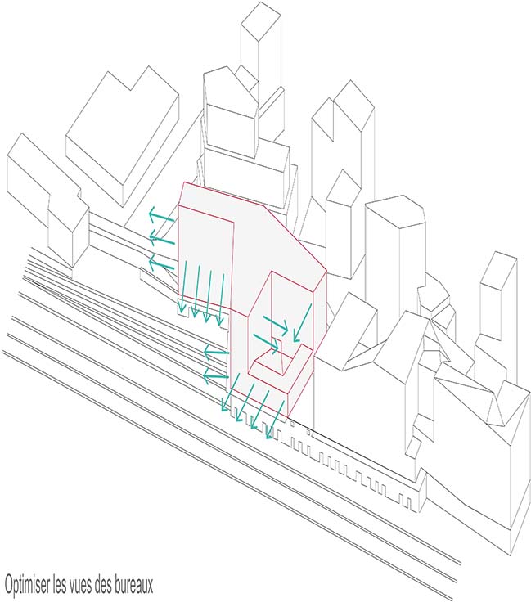
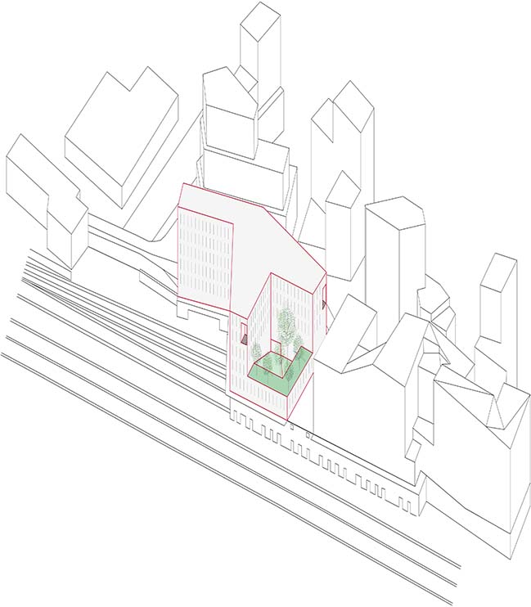
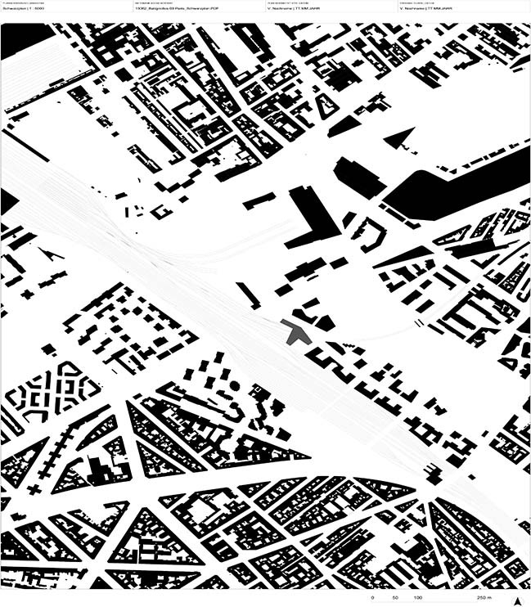
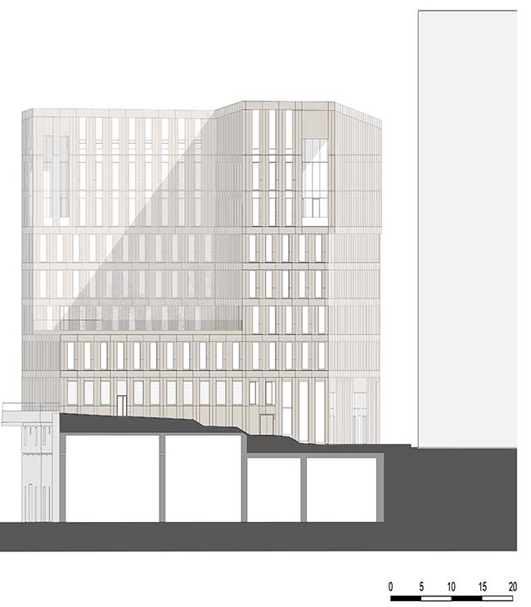
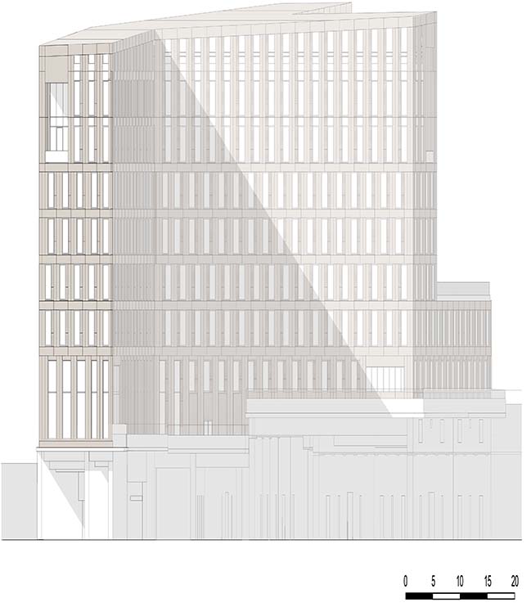
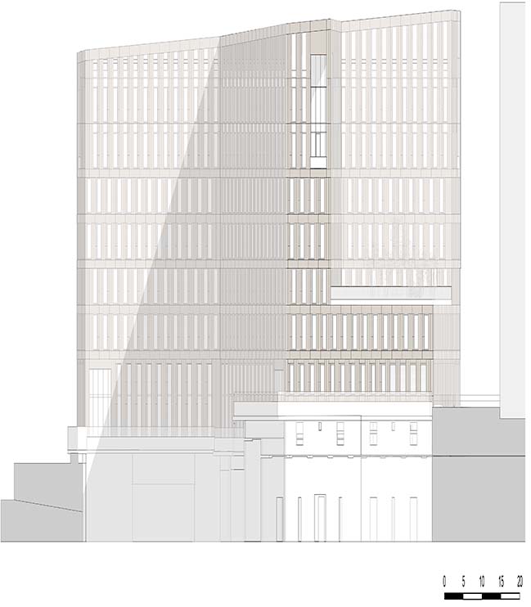
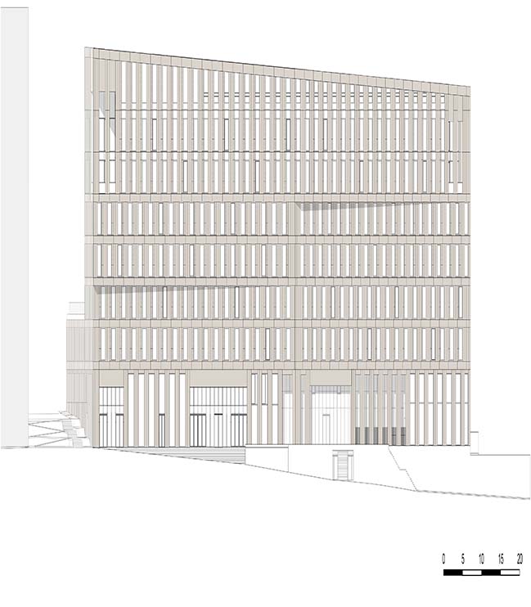
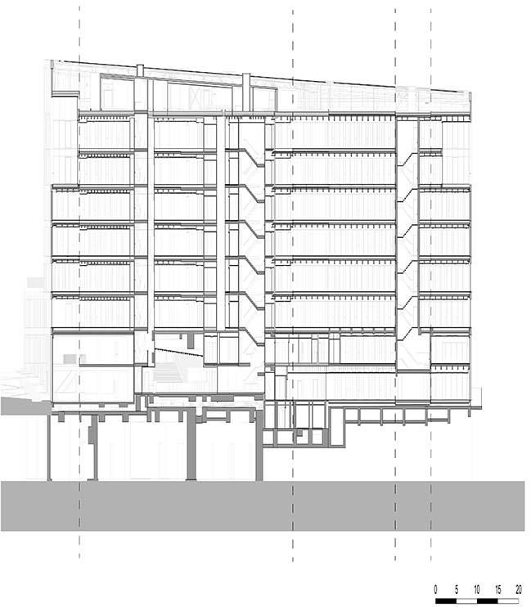
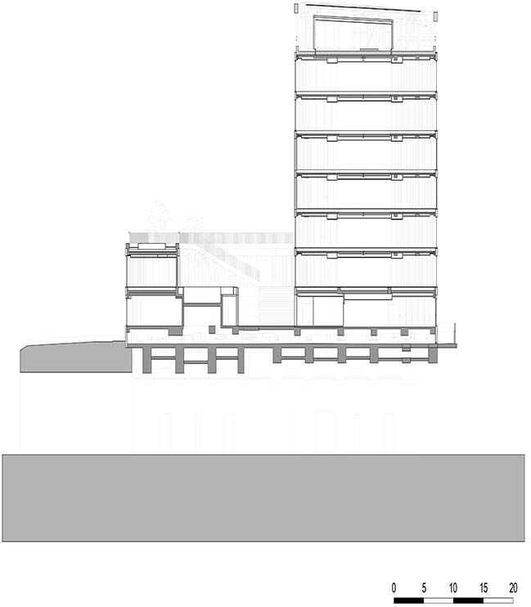
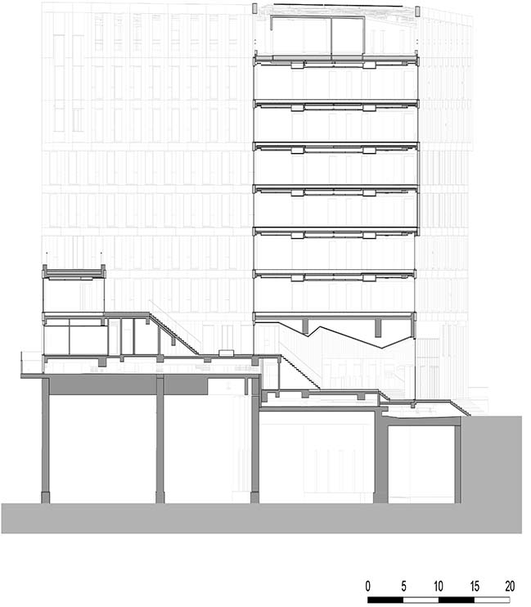
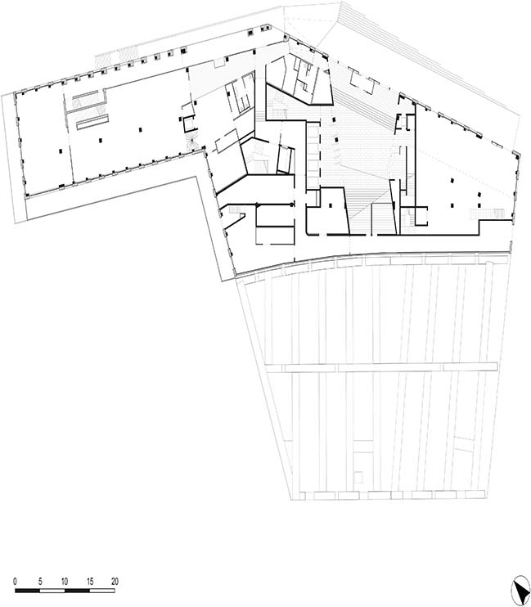
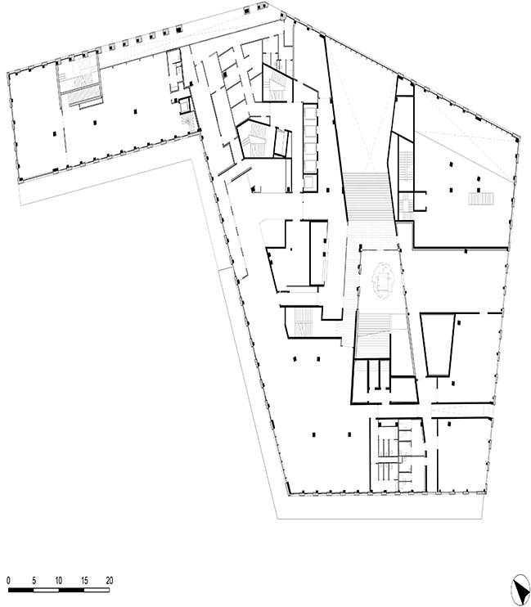
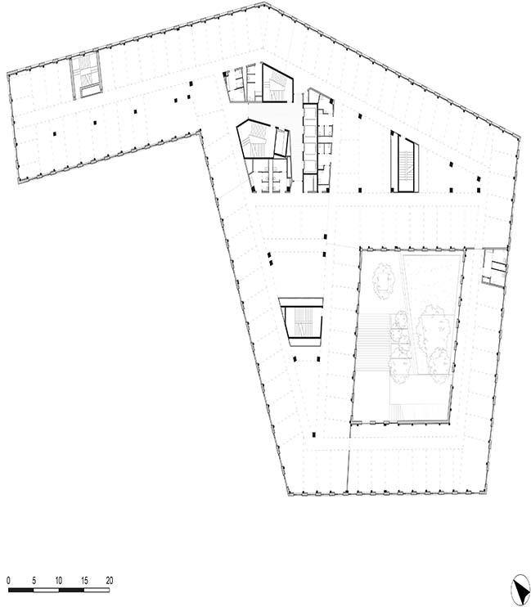
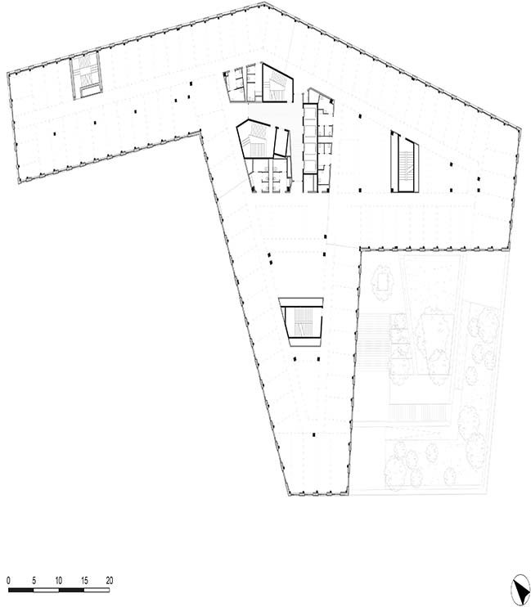
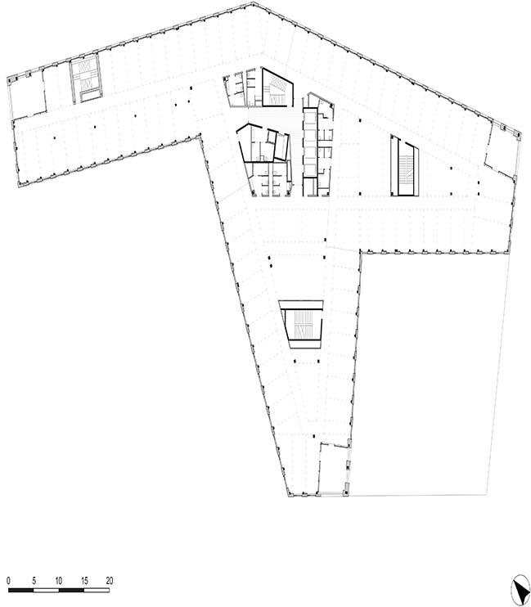
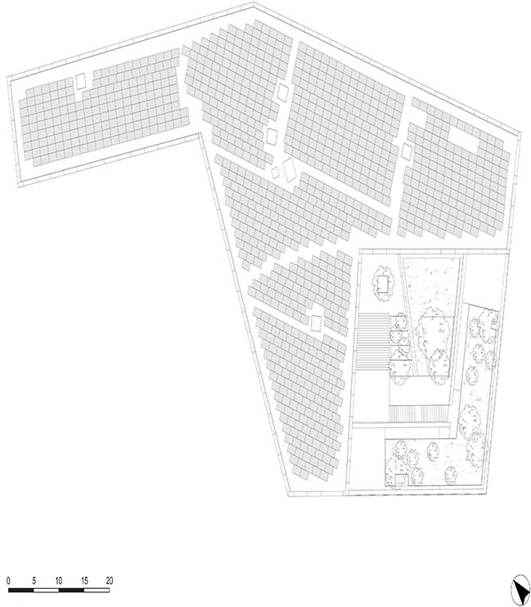
Green Office® ENJOY building in Paris by Baumschlager Eberle Architekten and SCAPE
04 / 18 / 2019 Green Office® ENJOY is the first office block in Paris to produce more energy than it consumes...
You might also like:
Recommended post: Laneway Studio by McGregor Westlake Architecture
