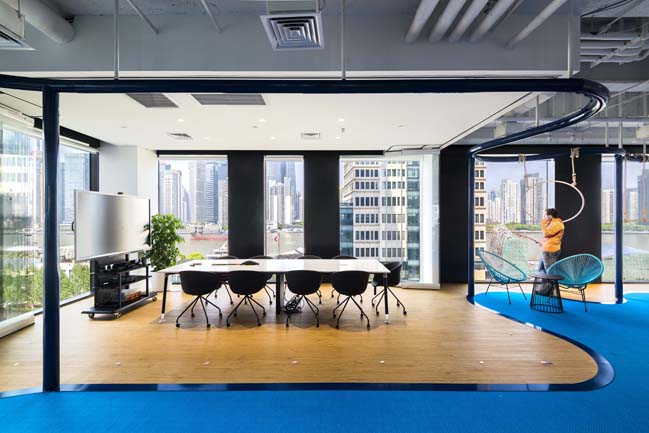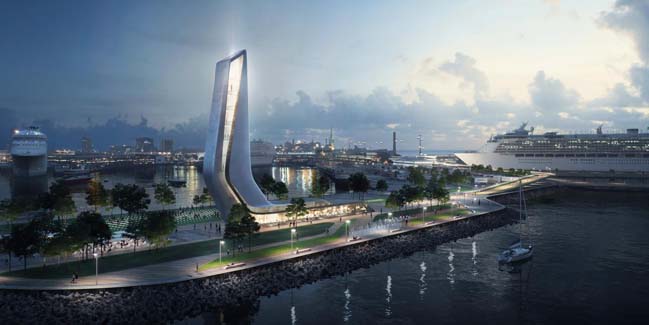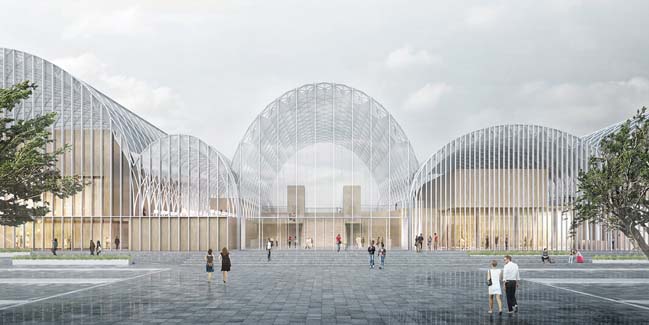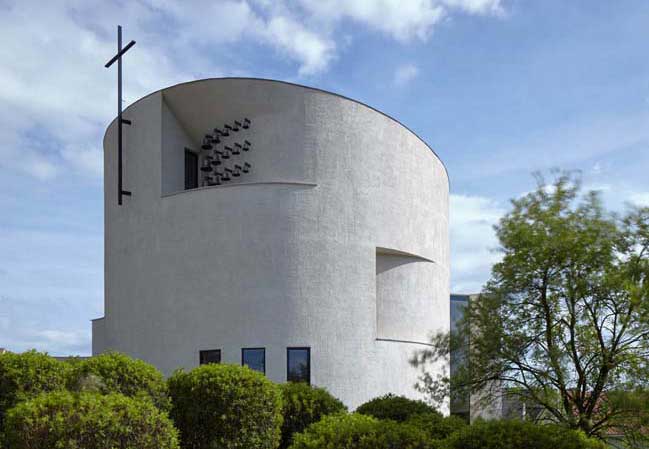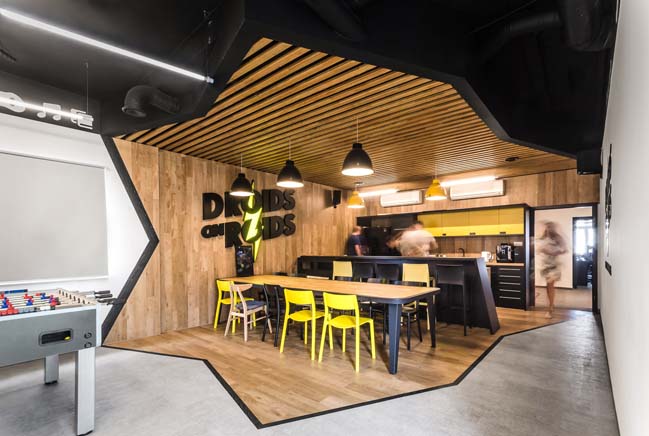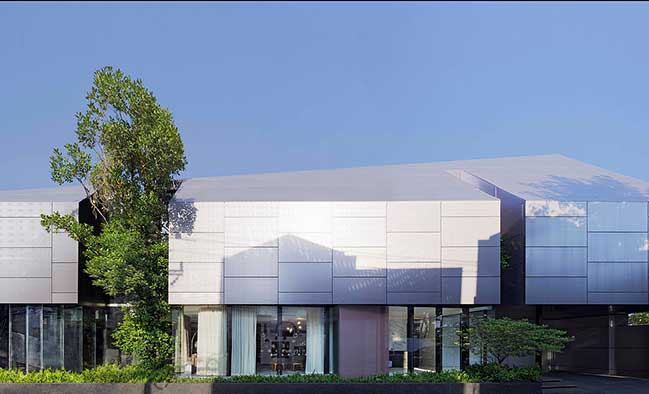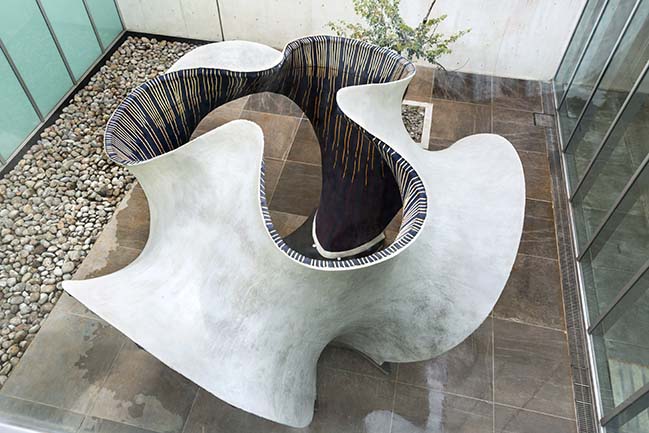09 / 03
2017
The Healing Pavilion designed by Ball-Nogues Studio to provide shade and seating for visitors at Cedars-Sinal Medical in Los Angeles.
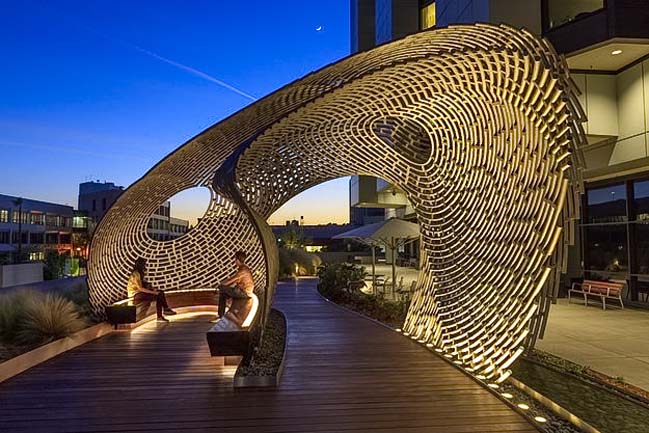
Architect: Ball-Nogues Studio
Location: Cedars-Signal Medical Center, LA, USA
Year: 2017
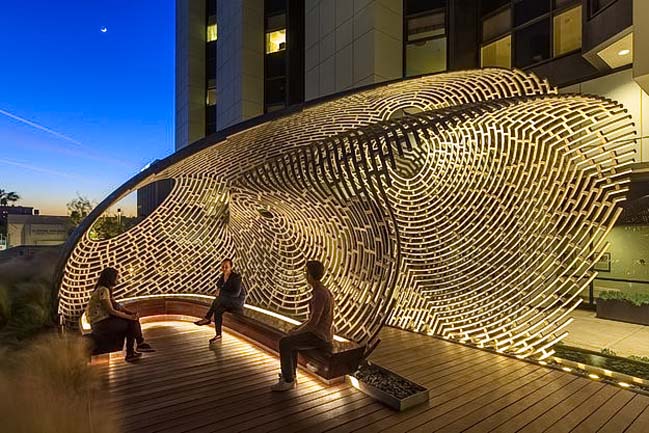
Project's description: Its most important function, however, is creating a place that momentarily transports the visitor's mind away from illness. The intricate patterns formed by the tubes and the shadows cast on the ground are meant to captivate the visitor’s imagination. This is a place suitable for sitting alone or sharing a moment with another person.
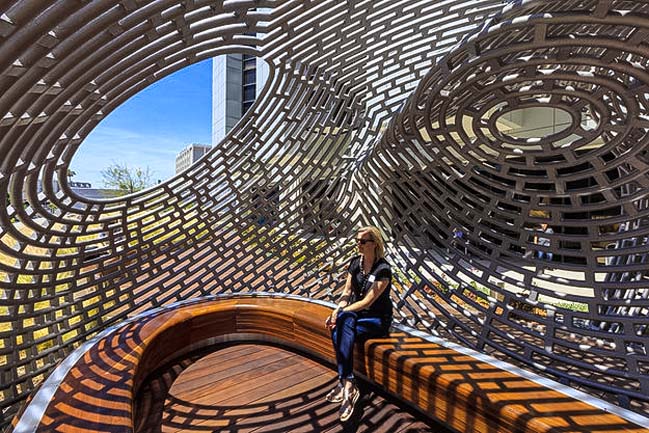
The pavilion is fabricated from 2793 linear feet of 2-inch diameter mild steel tube that were precisely bent with a computer numerically controlled rolling system. Each of the 352 individual tubes are unique and together they form a structural shell that has no hierarchy in a traditional sense. There are no extraneous elements. It has an integrated structure and surface.
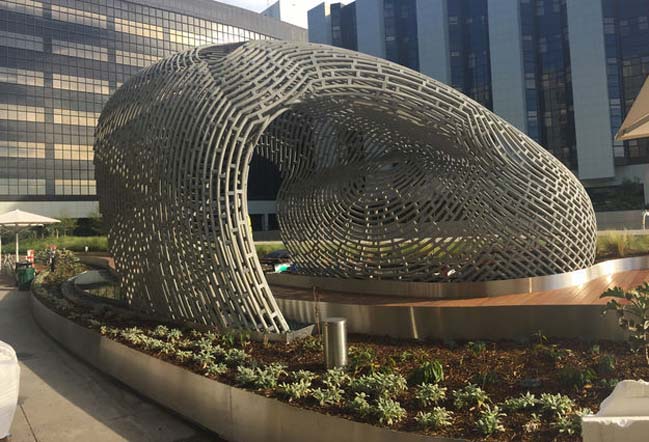
> Bamboo Pavilion by Luca Poian Forms
> Serpentine Pavilion 2017 in London by Kéré Architecture
Healing Pavilion by Ball-Nogues Studio
09 / 03 / 2017 The Healing Pavilion designed by Ball-Nogues Studio to provide shade and seating for visitors at Cedars-Sinal Medical in Los Angeles
You might also like:
