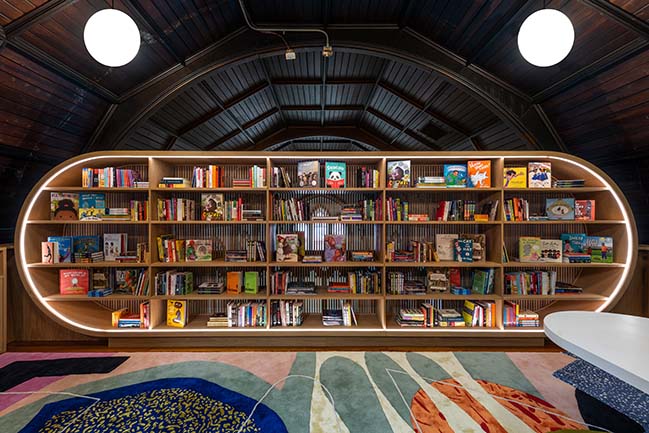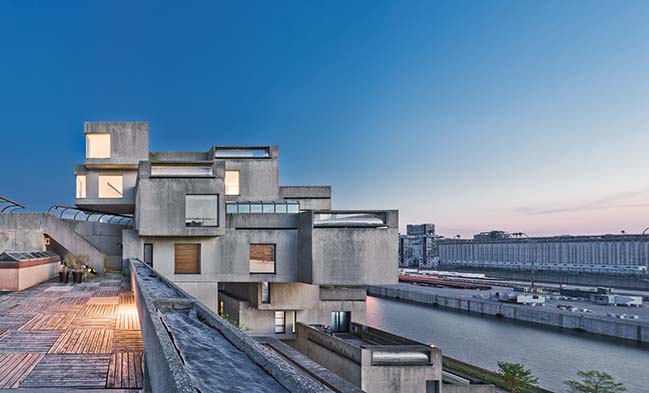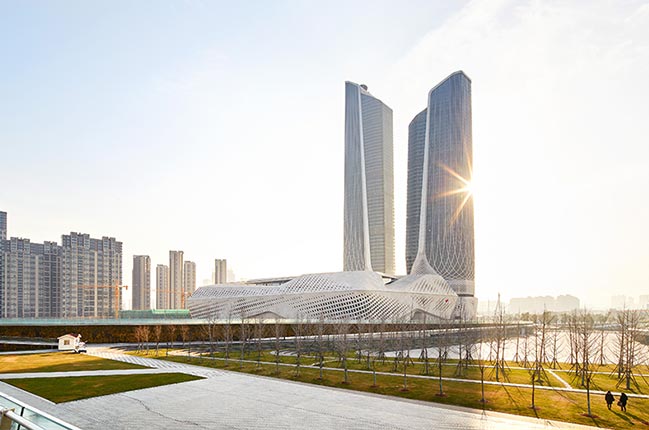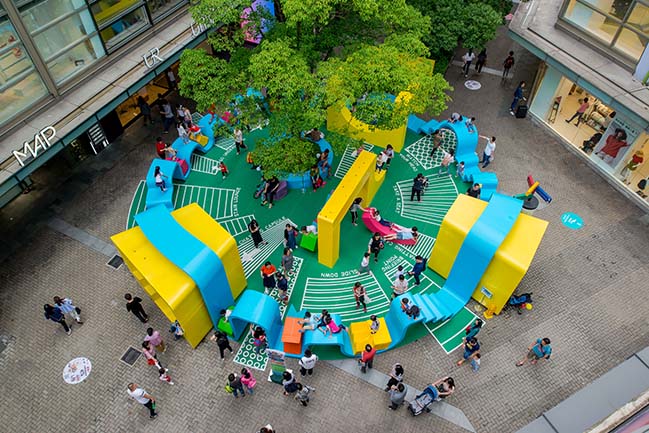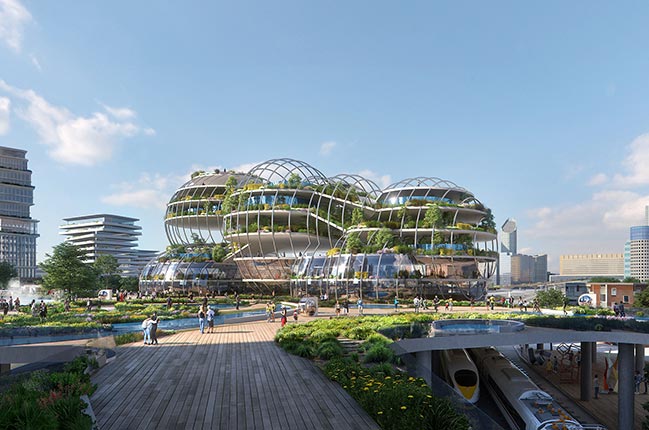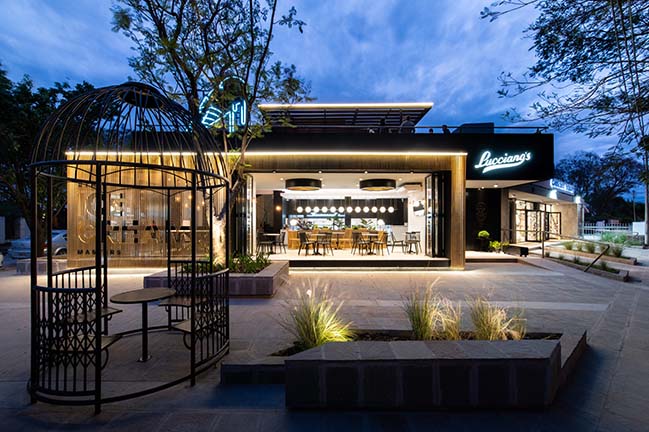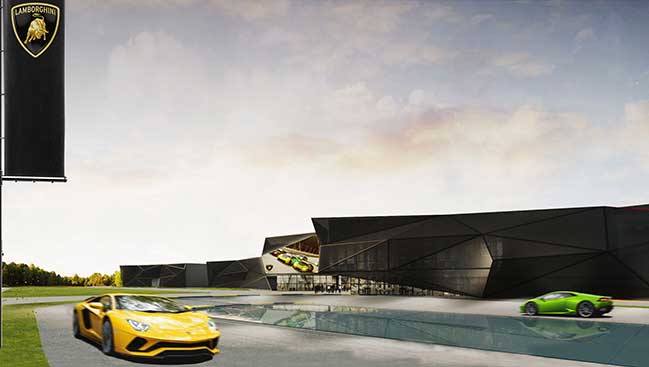12 / 06
2018
HEMU Headquarters is situated at Jiading District, Shanghai. The original building was built in the 1960s or 1970s, with a yard. As an annexe of Huilongtan Park which boasts a history of over 400 years, the building features a two-storey structure of bricks and timber, gray bricks and tiles with green moss on the surface as well as lots of archways.
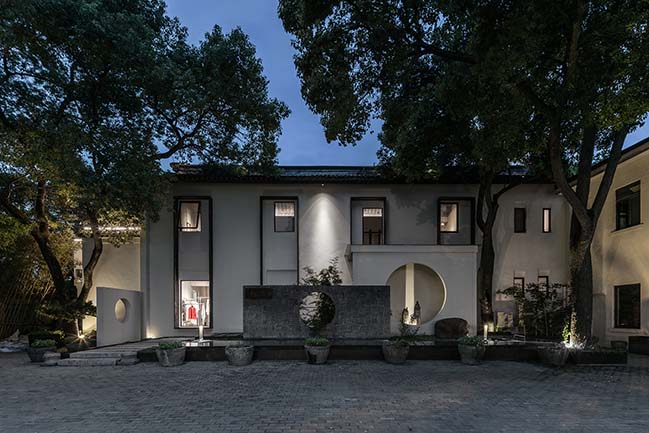
Architect: Yiduan Shanghai Interior Design
Location: No. 78 Shaxia Road, Jiading District, Shanghai, China
Year: 2018
Area: 1,500 m2
Chief designer & creative director: Xu Xujun
Design team: Xu Xuwei, Zhang Qianglong, Ma Houlong
Photography: Zhu Enlong
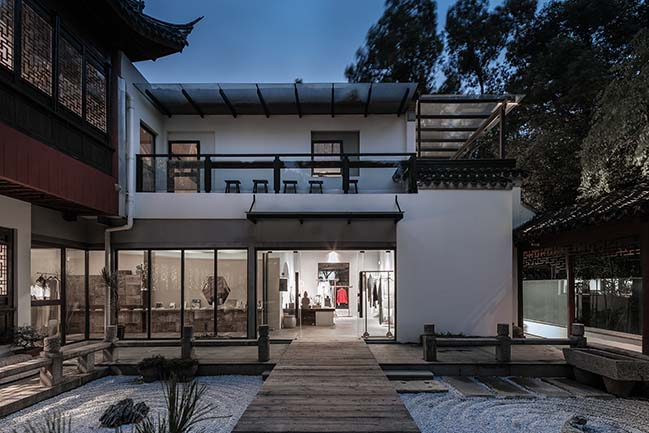
From the architect: The yard is surrounded by century-old trees, echoing with jingling bells of Yingkui Mountain nearby. It’s a fantastic place where people can enjoy birds’ twitter, fragrance of flowers and a fantastic view of lush trees.

Based on Oriental elements and humanism, the overall design adheres to originality, respects nature, conveys Zenist serenity and embodies traditional Oriental culture. The winding path leads to a secluded space where people can have an enchanting and unique view at each step. The whole space shows harmonious integration between the brand and nature, with display area and the front desk on F1, and working space and reception area on F2.
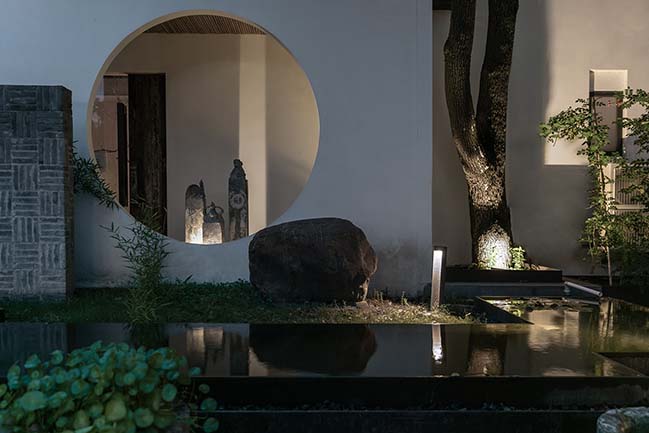
Combining garments, tea, incense, wares and books, this place allows people to appreciate apparels, taste tea and read books with the fragrance of incense. Simplicity is the ultimate form of sophistication, so designers utilized a minimalist approach and natural materials to design the space, hoping to realize harmonious coexistence among clothing, people and nature as well as encourage people to keep a kind heart and discover beauty in spite of vicissitudes of life.
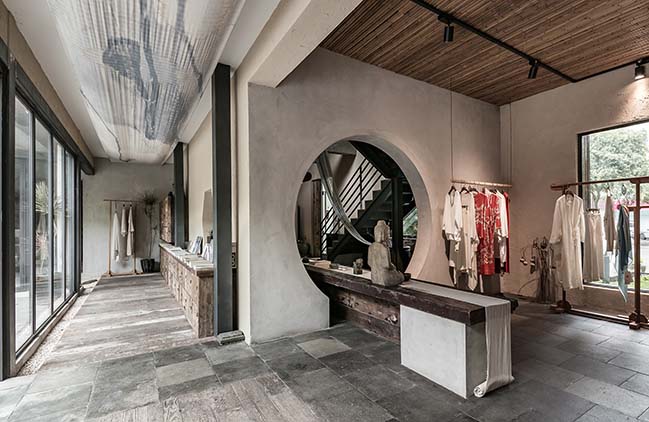
The whole yard is divided into south yard, north yard and east yard. The facade of the building is highlighted with large area of windows which are magnificent and modern, forming contrast with the classical Chinese architecture itself. At the entrance area, the still water pond and the Chinese-style partition walls placed on the corridor together form an interesting circulation leading to the gate, and provide transition from landscape to the architecture.
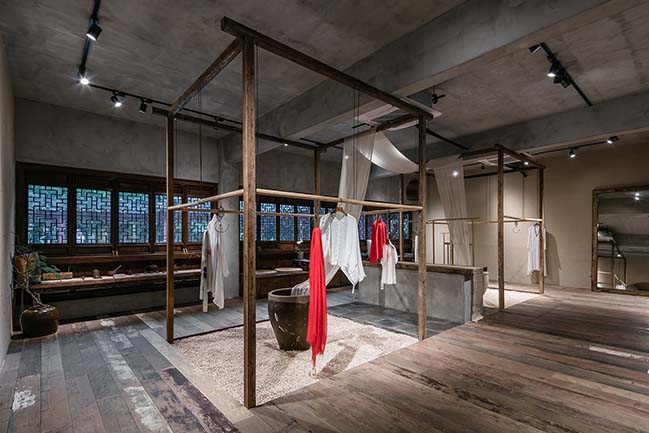
Stepping into the foyer, a long piece of wooden board that functions as top surface of the front desk pops into eyes, which is perfectly matched with two suspended cloth strips which overturned the traditional setting of front desk background. When entering the display area, there is another world. The passageway in this area was constructed with elevated granite strips at the middle, each with certain distance with another, and with white gravels on both sides. Such design adds a Zenist atmosphere to the space.
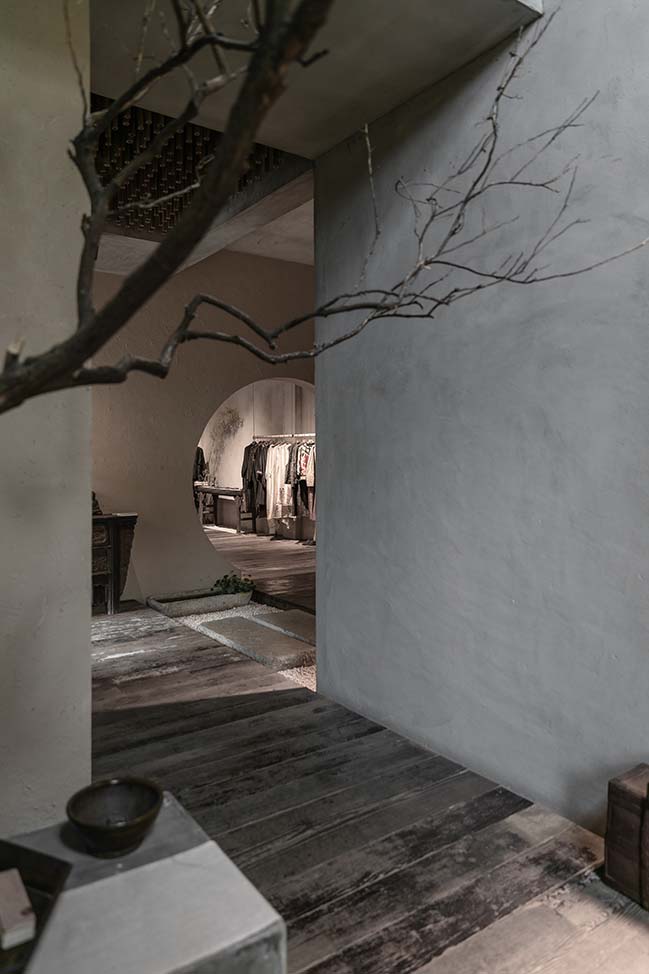
In both display and working areas, low tables and cushions are arranged, which offers a relaxing way for sitting and highlights the height of the space. On the second floor, a large amount of old wood resonates with the walls covered in neat cement slurry, together forming a tranquil and austere space which is tailored to the brand culture of HEMU. Furthermore, the back yard is featured by Chinese classical elements. At night, the runway show, accompanied by Zenist music, pushes the charm of the space to a climax.
In a word, HEMU Headquarters is a pioneering project of Yiduan for combining Zenist spirit, Chinese classical elements and modern style in the design.
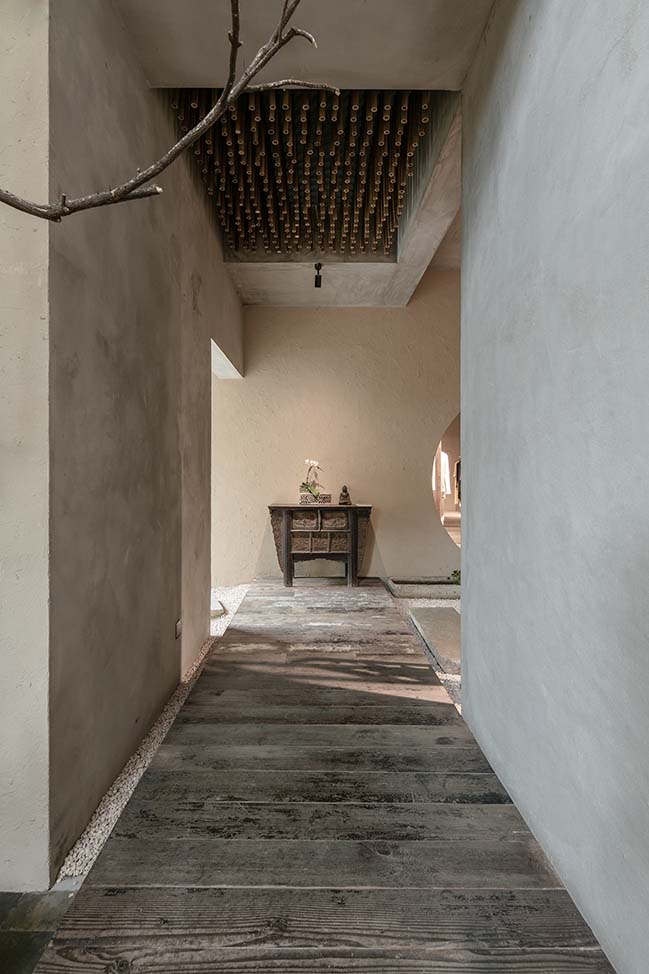
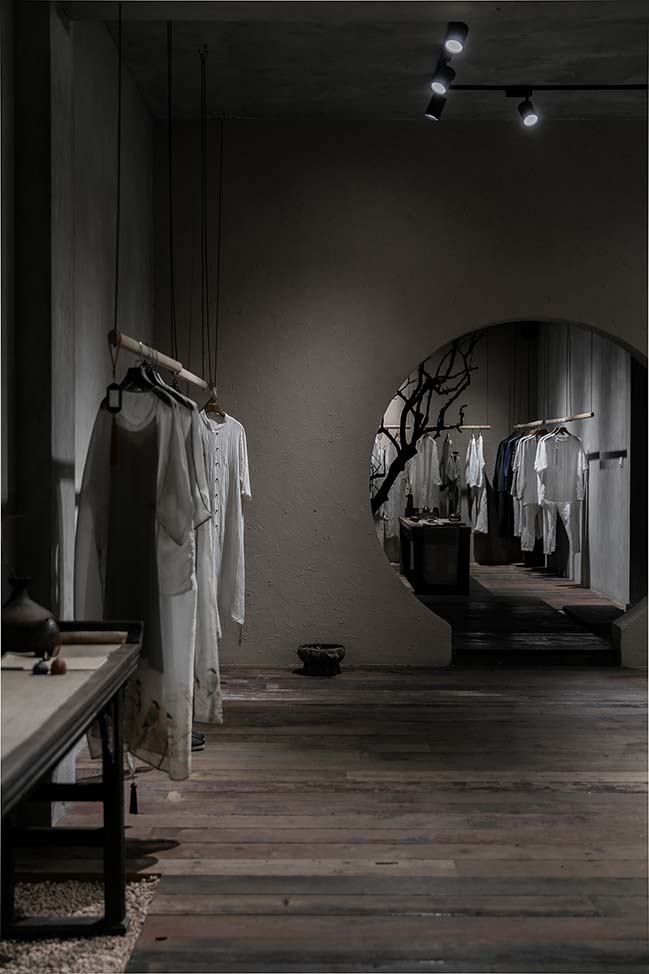
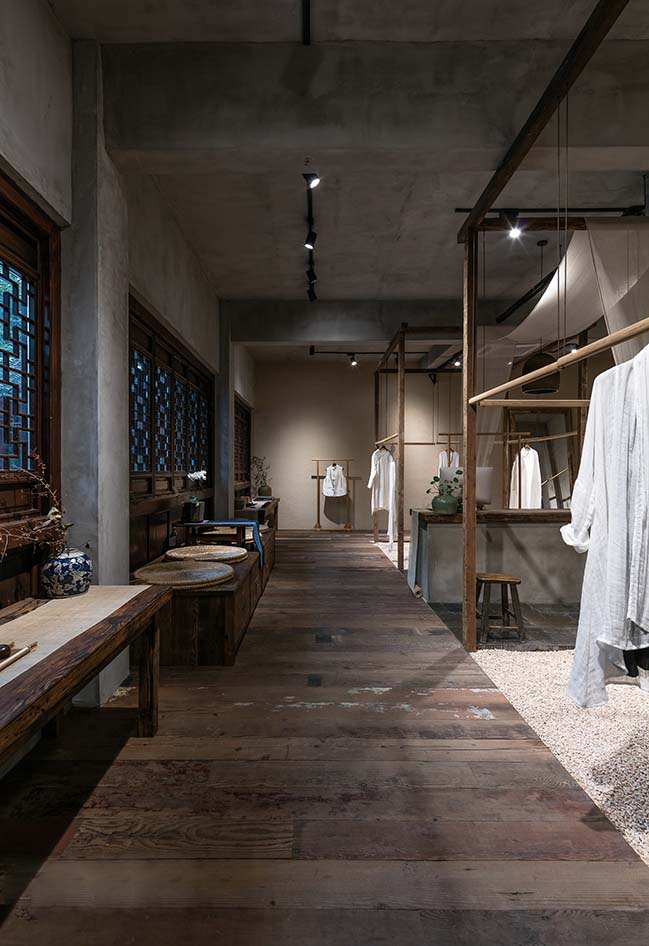
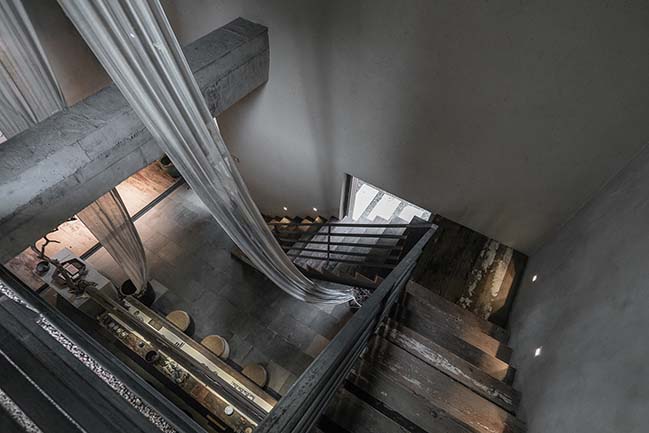
> YOU MAY ALSO LIKE: Sunac - Smart Valley Shenzhen by BLVD International
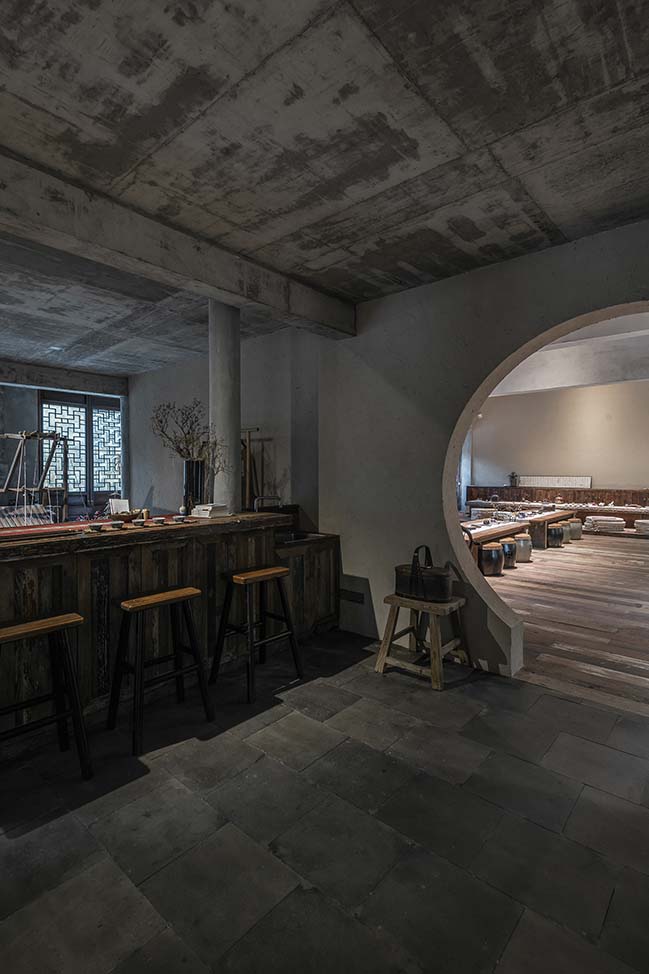
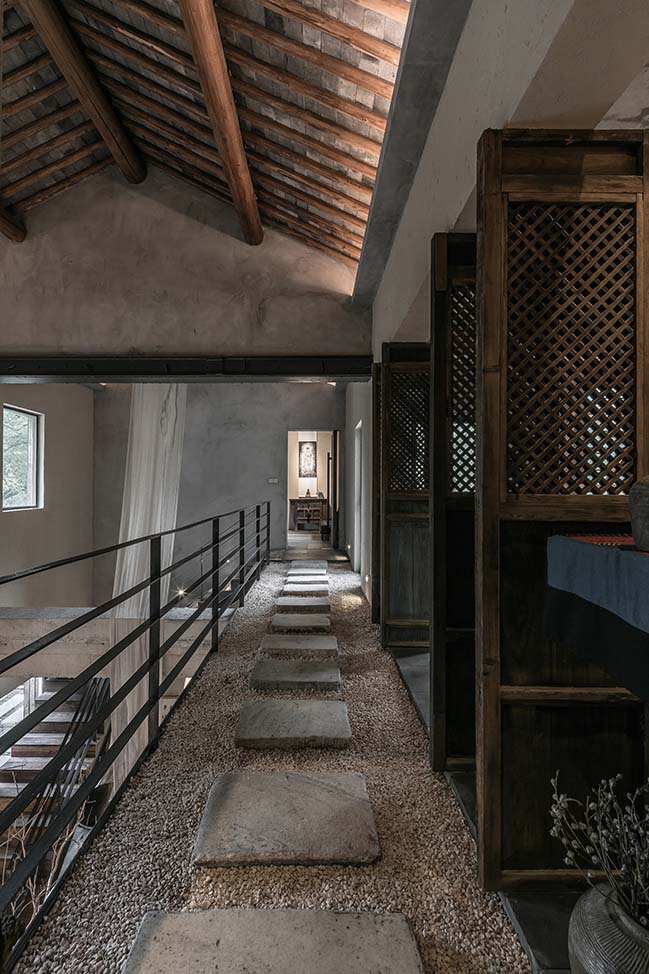
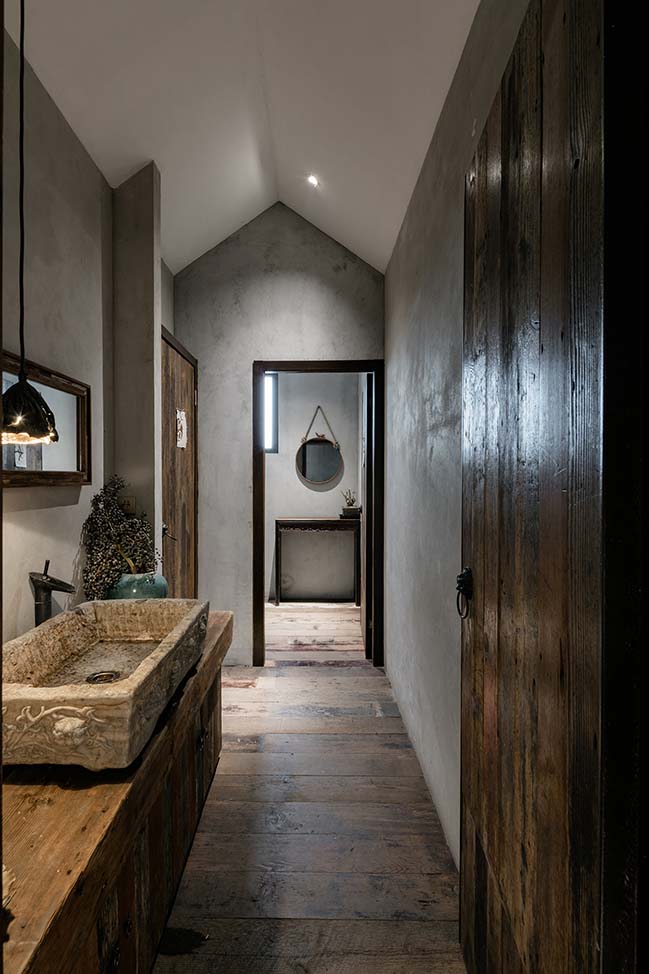
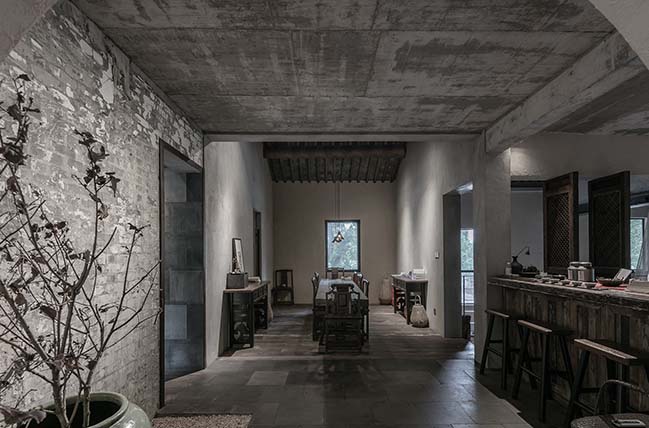
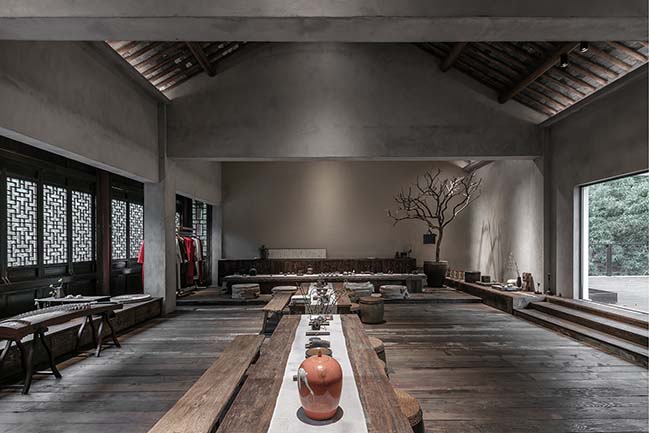
> YOU MAY ALSO LIKE: TREESSUN Floor Exhibition Hall Design by TOWOdesign
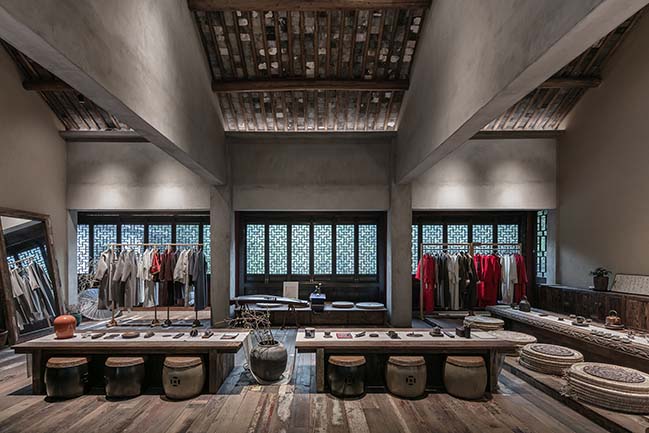
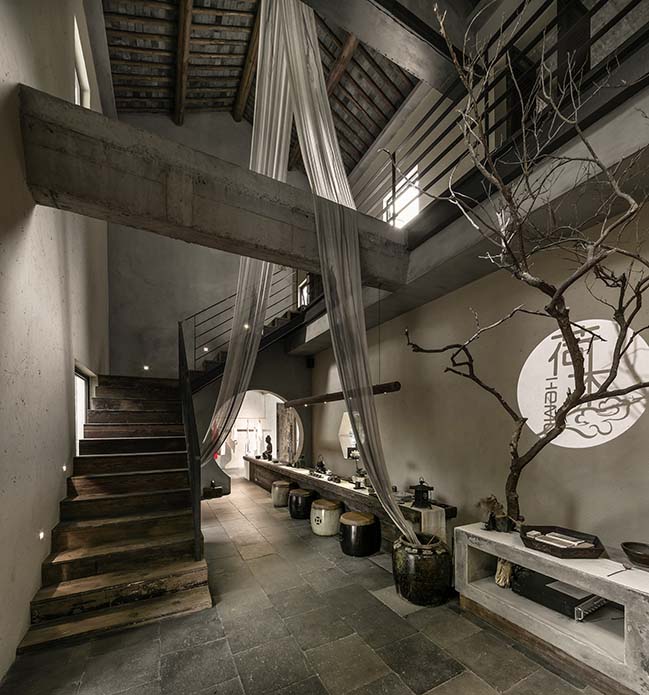
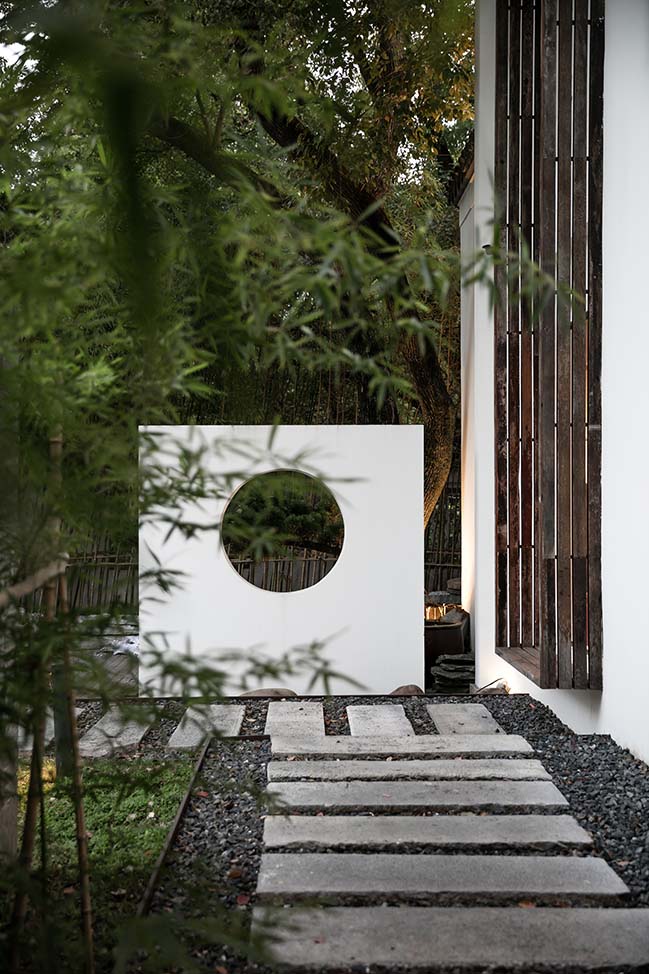

> YOU MAY ALSO LIKE: Exhibition Center of Zhengzhou Linkong Biopharmaceutical Park by WSP ARCHITECTS
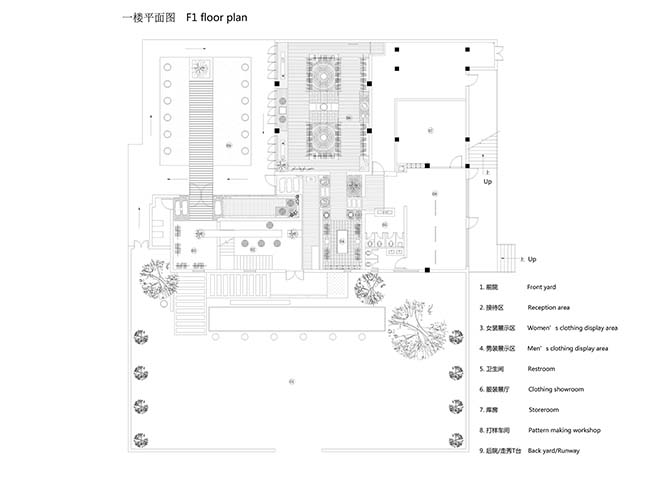
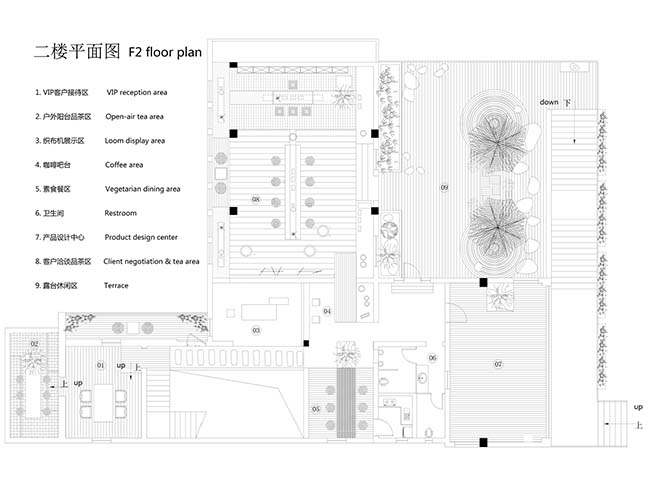
HEMU Headquarters by Yiduan Shanghai Interior Design
12 / 06 / 2018 HEMU Headquarters is situated at Jiading District, Shanghai. The original building was built in the 1960s or 1970s, with a yard. As an annexe of Huilongtan Park
You might also like:
Recommended post: Compound Lamborghini in Bologna by Fabio Novembre Studio
