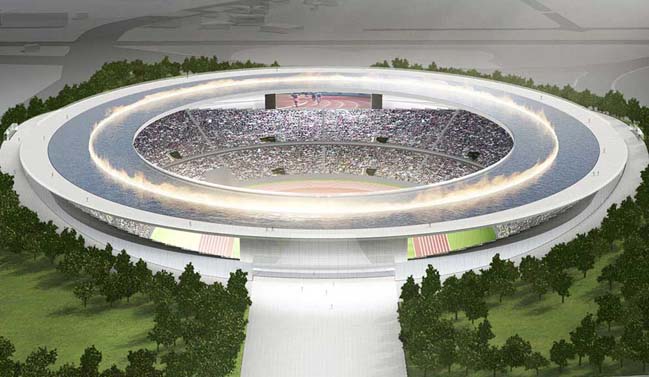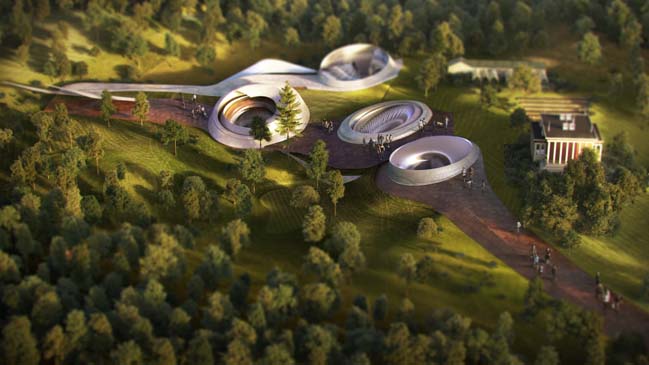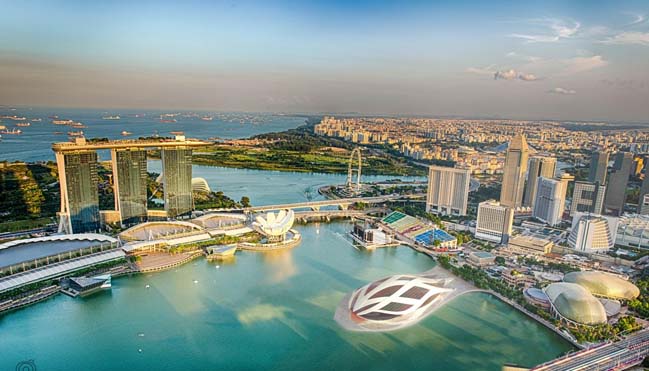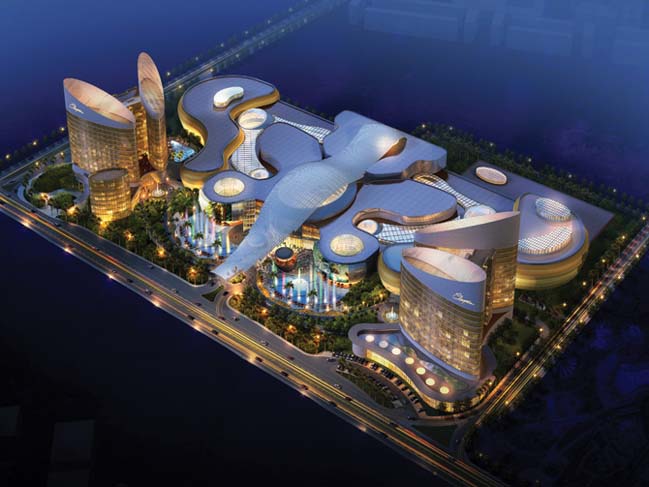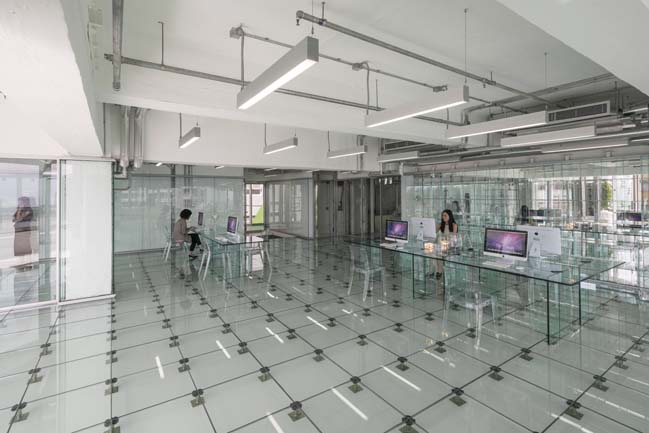02 / 16
2016
Hudson Yards is an extraodinary urban project that will transform a wide desolate area into New York's next great neighborhood which that mixes residences, offices, hotels, retail and vibrant street life, extending and enhancing the texture and feel of New York. The project will be an important symbol of New York’s continued leadership in global urbanism.
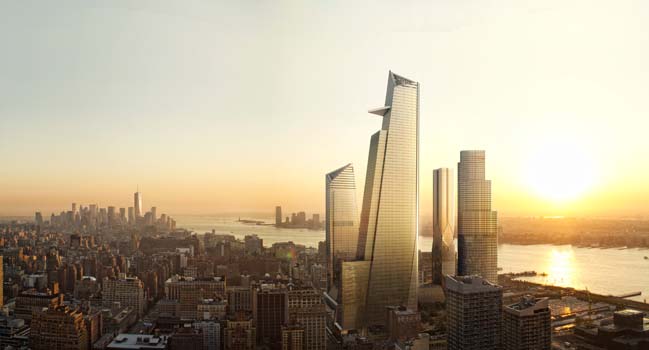
Architects: KPF
Location: New York, USA
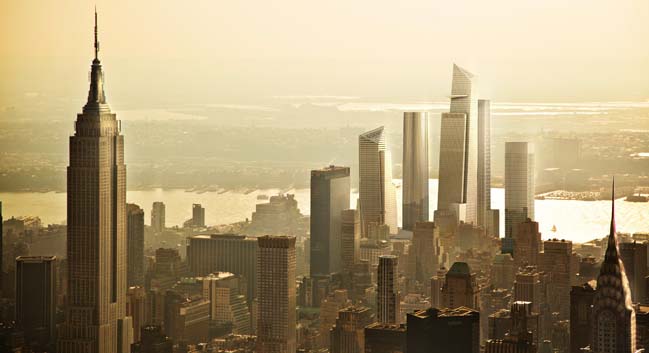
From the architects: The plan for Hudson Yards is not just about erecting tall buildings or bricks and mortar; it is about creating dynamic spaces to be used and enjoyed by residents and workers, and a celebrated destination for visitors from across the City, the region and the world. Hudson Yards will be a distinctive community characterized by world-leading sustainability, affordable housing, and diverse architectural styles. Its streets will be lined with shops, restaurants, galleries, arts and culture.

A spectacular park destined to be New York City’s next great gathering place will unify the residential, commercial and retail structures and also link to the Hudson River waterfront, the exciting High Line district and the future Hudson Boulevard Park. New Class-A office space in the heart of Manhattan will fuel the future growth of the City and ensure it remains the global commercial capital.
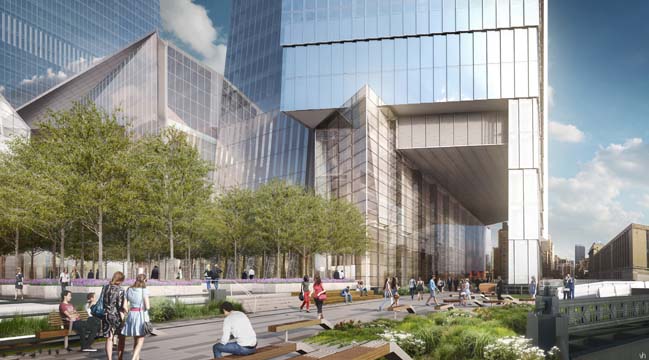
Requiring both design excellence and complex project planning and engineering, the new 26-acre neighborhood will be built on two platforms above the Long Island Rail Road rail yard, the country’s busiest train, at the point where 30 rail tracks converge into four before entering Penn Station.
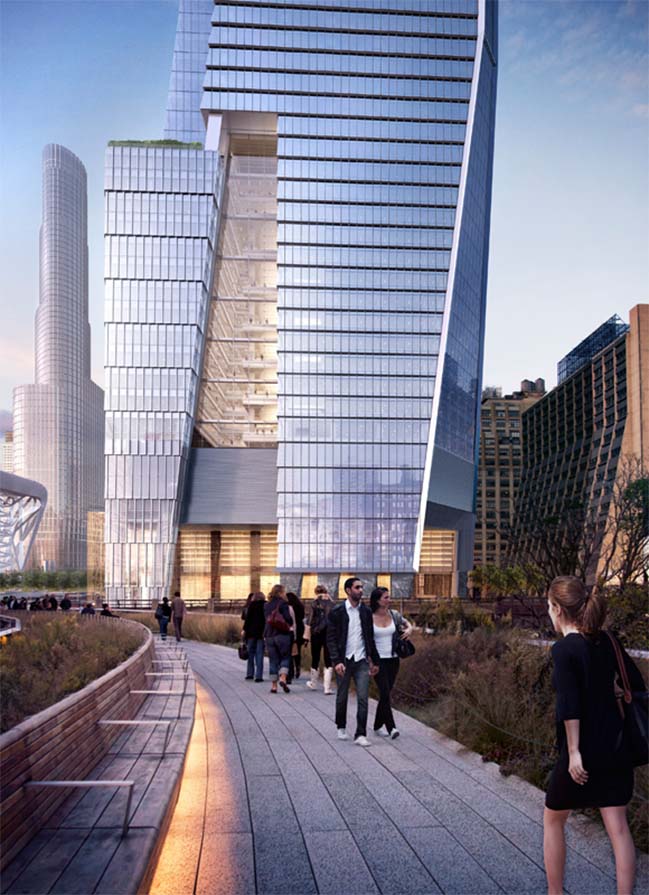
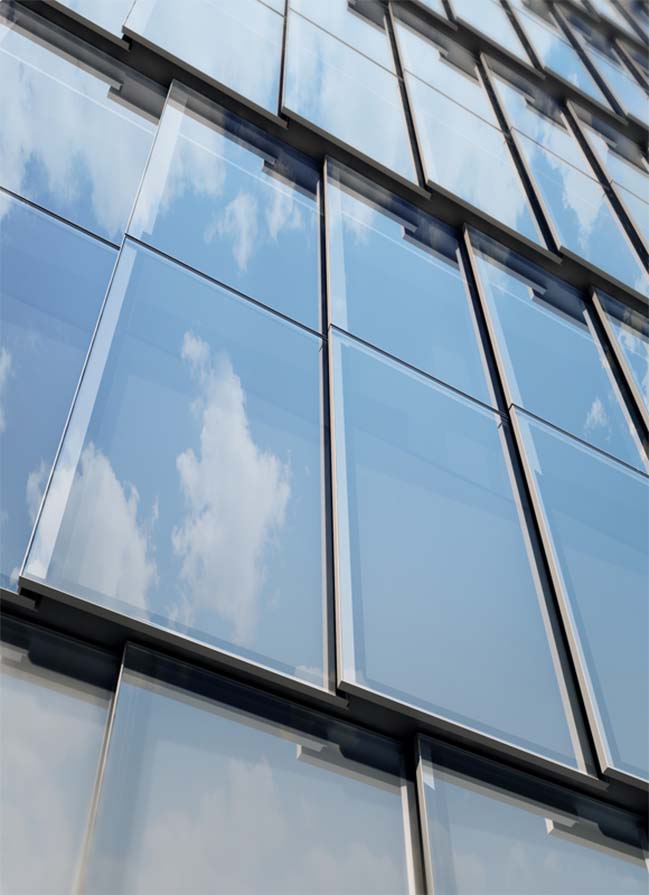
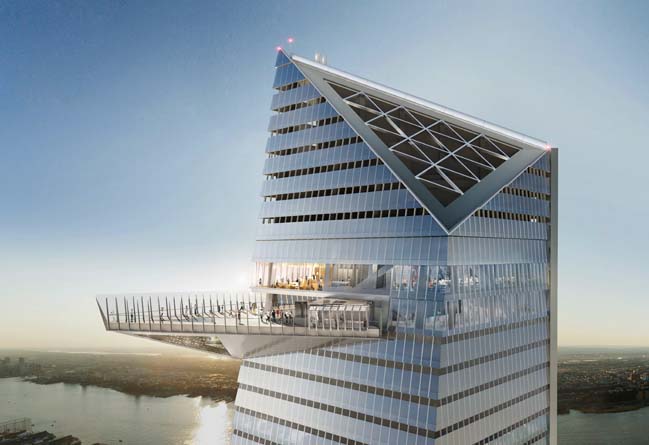
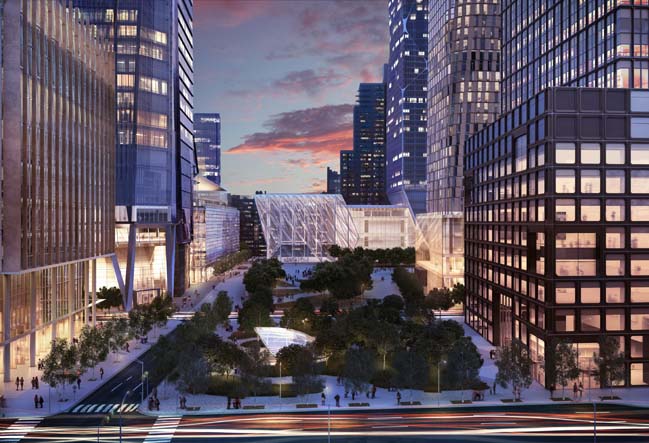
>> view more architecture
Hudson Yards by KPF
02 / 16 / 2016 Hudson Yards is an extraodinary urban project that will transform a wide desolate area into New York's next great neighborhood
You might also like:
Recommended post: Glass office building in Hong Kong by MVRDV

