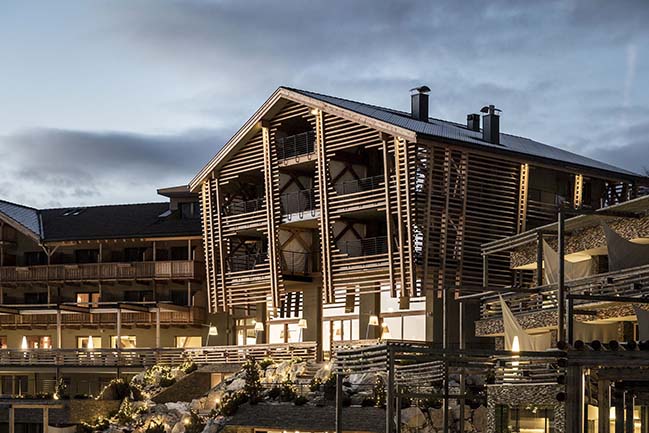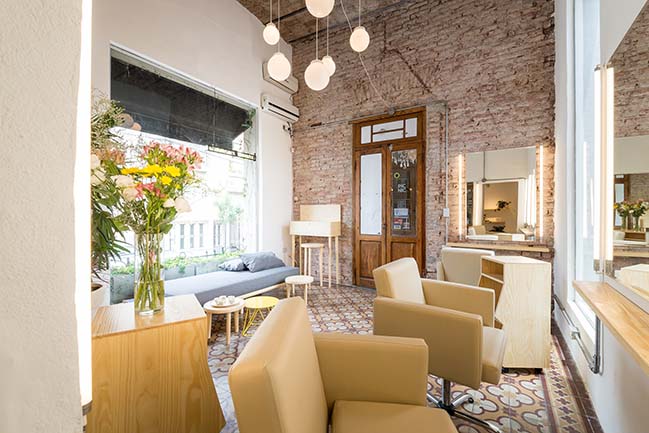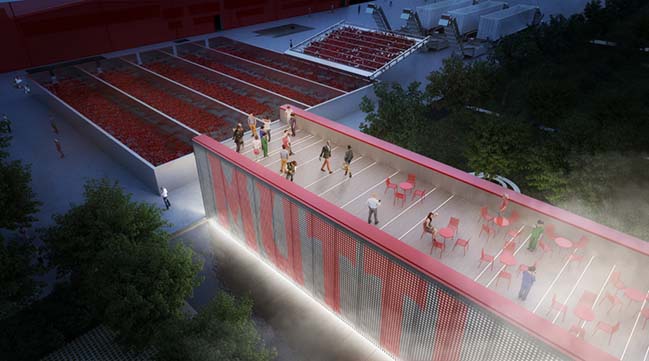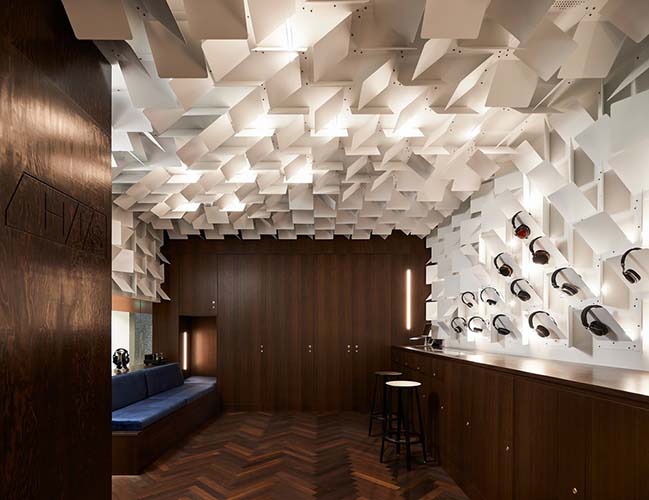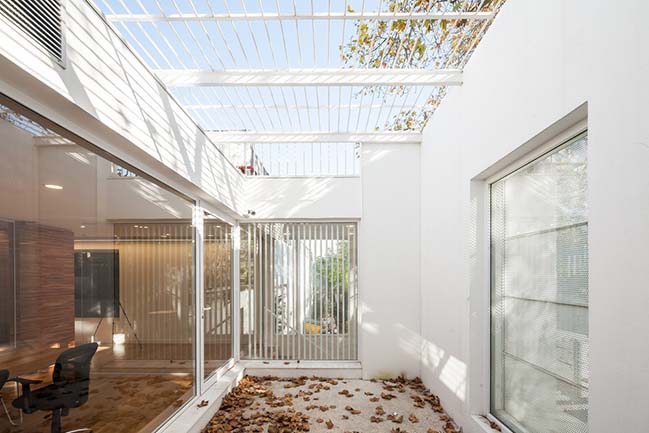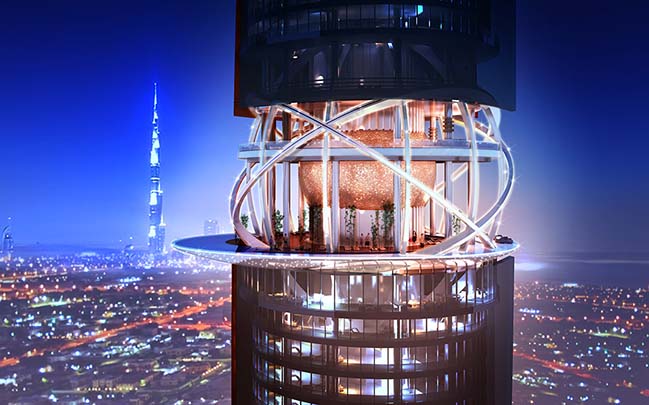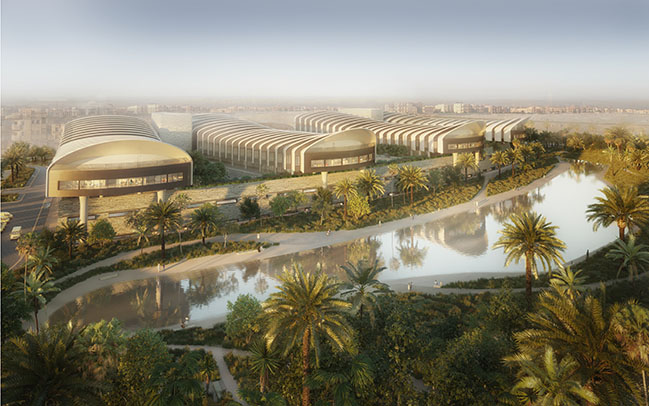12 / 21
2017
KAAN Architecten has won the competition launched by R&S Realty II, to design the facades of three new office buildings for iCampus in the Werksviertel district of Munich. Works will start in 2020 and be completed by the end of 2022.
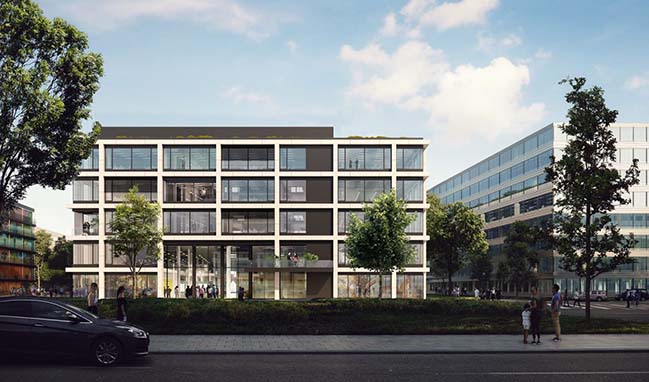
Architect: KAAN Architecten
Client: R&S Realty II
Location: Friedenstraße, Werksviertel, Munich, Germany
Design: 2017
Start construction: 2020
Completion: 2022
Size: 13.900 sqm (Alpha), 10.900 sqm (Beta), 13.900 sqm (Gamma)
Team: Jana Culek, Di Fang, Paolo Faleschini, Michael Geensen, Kees Kaan, Moritz Kuehl, Hannes Ochmann, Vincent Panhuysen, Dikkie, Scipio, Aldo Trim, Claudia Vermeulen, Yang Zhang
Visualization by: Filippo Bolognese, Beauty & The Bit
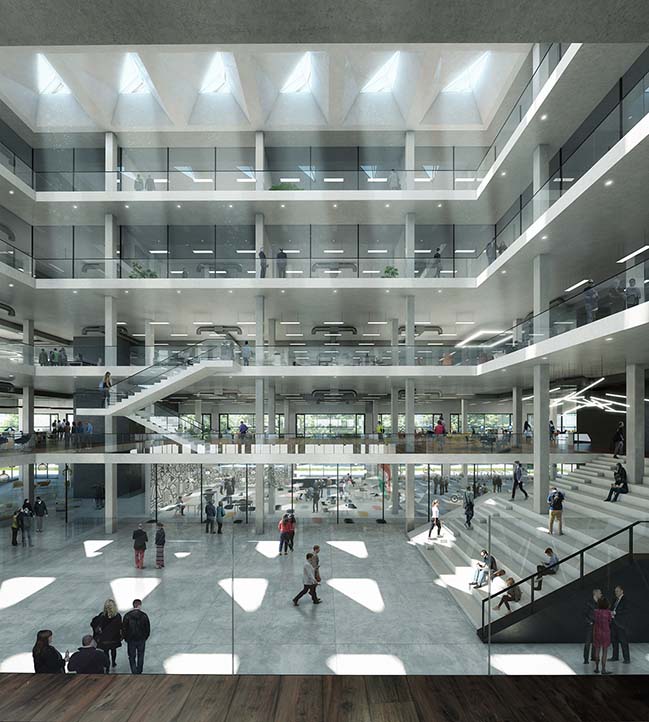
From the architect: Located in the former industrial and commercial Werksviertel district of Munich, the façades of the three iCampus buildings establish the introduction of new programmatic elements dedicated to the creative industry. A deep frame of load-bearing concrete elements communicates the internal dynamics of the office outwards and allows the workspaces to be organized beyond German office design conventions. The entrances and stairways are wrapped together with the technical spaces in a black metallic cladding which forms utilitarian elements that integrate the roof with the rest of the façade. The atrium, acting as a binding element between the different floors, integrates triangular glass openings that prevent overheating, and extends towards the entrance, further establishing a spatial relation between the interior of the building and the external public space.
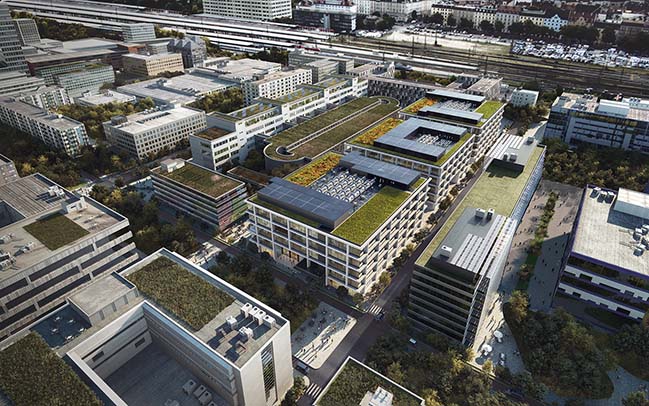
Composed of a rational deep façade and utilitarian elements, the prominent concrete frame features large openings, and represents the structure of the buildings. It is designed to adapt to various typologies of office spaces of the future. Black metal cladding and window frames wrap the entrances, stairways, sunscreens and technical spaces in a single, seamless skin. To supercede standard office aesthetics and create a feeling of openness, the division of larger elements into smaller components and the number of vertical profiles have been limited.
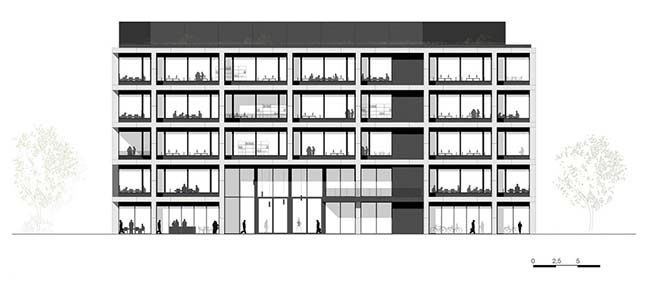
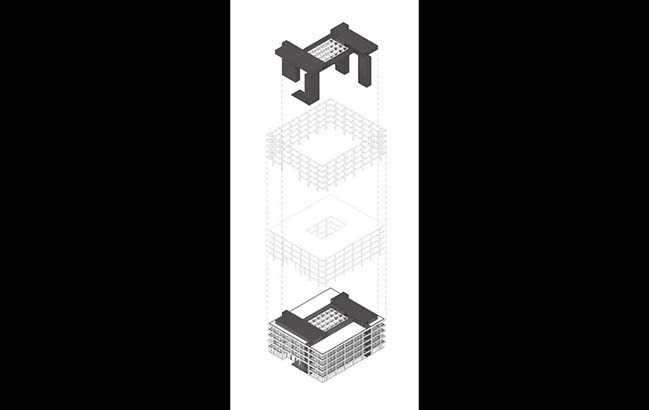
> Foster + Partners' new sustainable vision for MOL Campus in Budapest
> MAD designs futuristic campus for Faraday Future in California
iCampus by KAAN Architecten
12 / 21 / 2017 KAAN Architecten has won the competition launched by R&S Realty II, to design the facades of three new office buildings for iCampus in the Werksviertel
You might also like:
