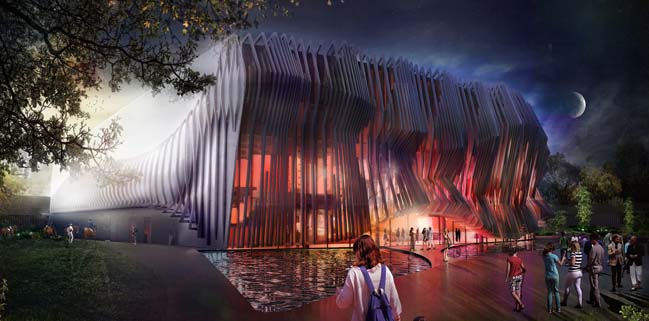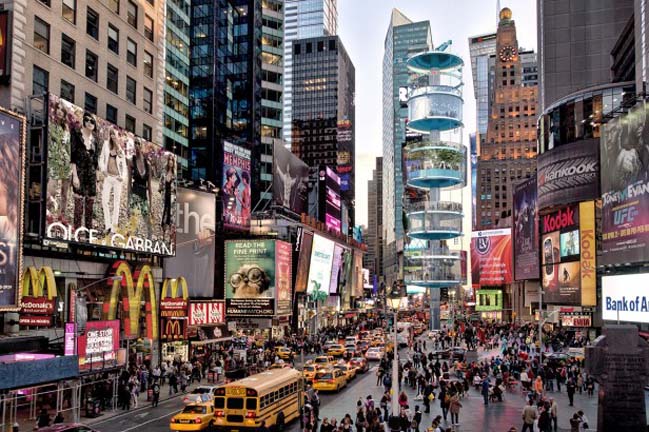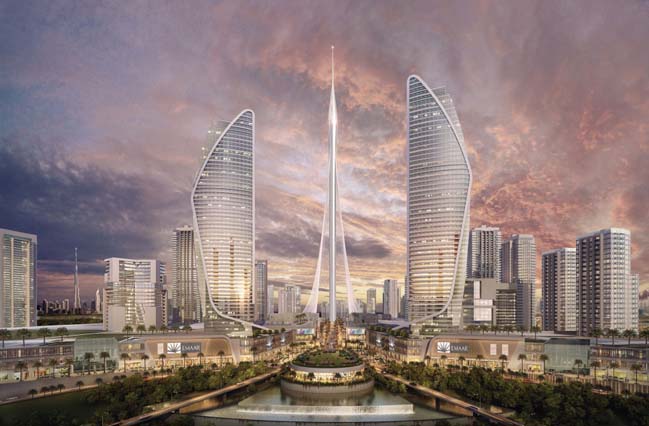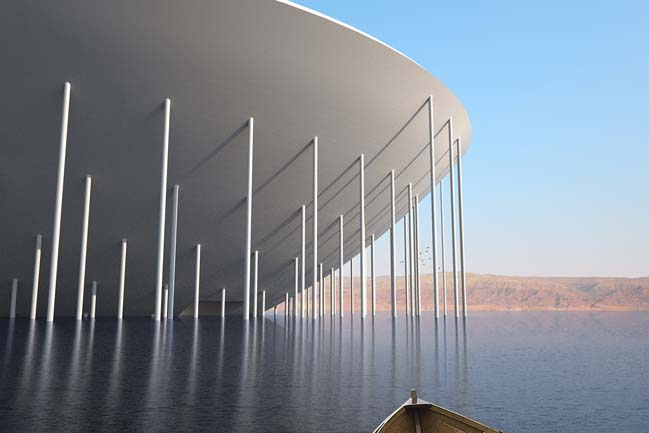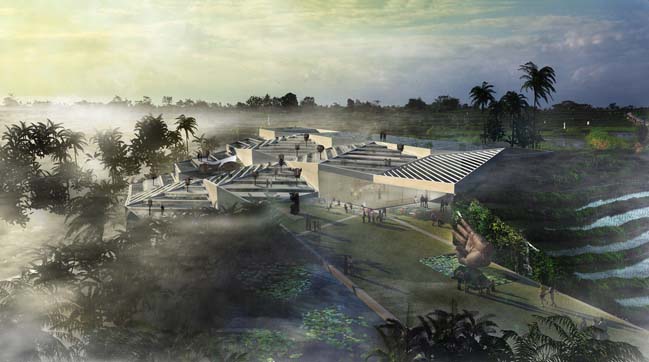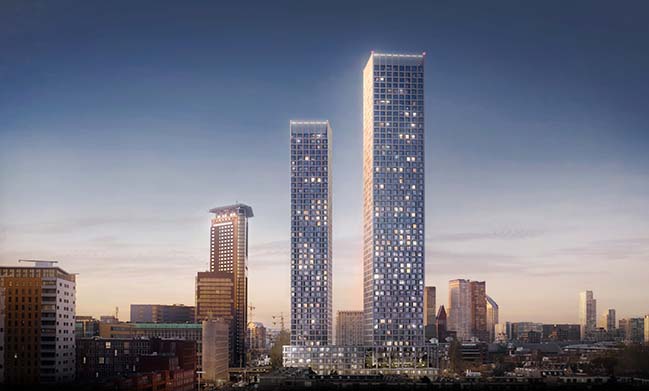04 / 14
2016
Iiyama Cultural Hall is a cultural complex of halls and a community centre that has the spaces are connected with an interiorize passage which the architect call Nakamichi.
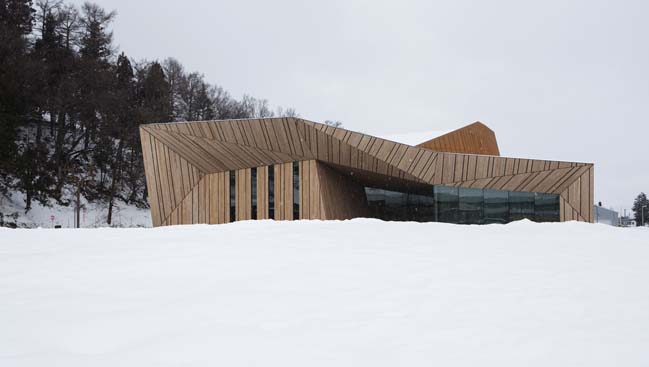
Architect: Kengo Kuma and Associates
Location: Nagano, Japan
Photography: FUJITSUKA Mitsumasa
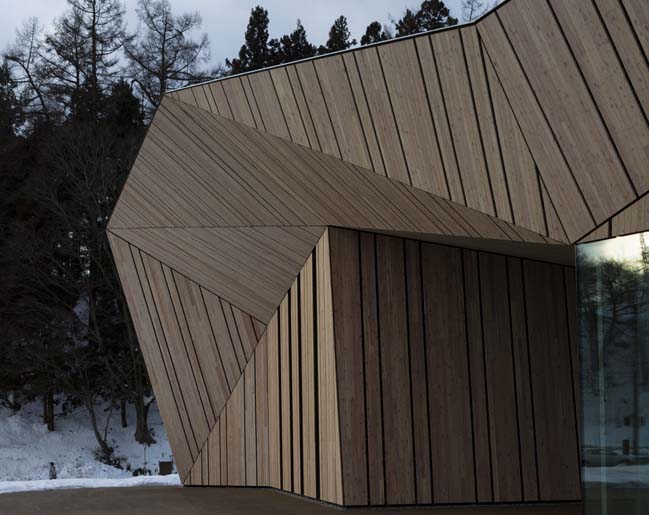
Follow the architects: We got a hint from roofed arcades called "Gangi" which can be found in snowy regions in Japan. Its intimate space formed by a wooden frame and "doma (earth floor)" was revived here as a modern version of Gangi.
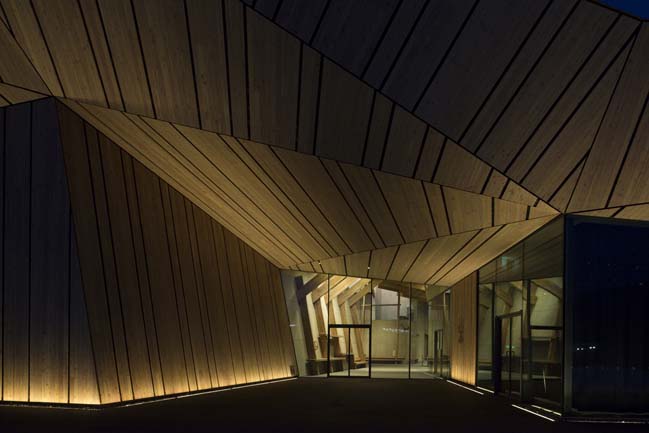
The roof of Nakamichi is supported by mixed structure of wood and steel. The entire space is made of such elements as locally produced timber, soft and moist floor like natural earth, washi paper made by local craftsmen, and creates an atmosphere that could not be felt in a typical publicly-funded facility often described as a closed box.
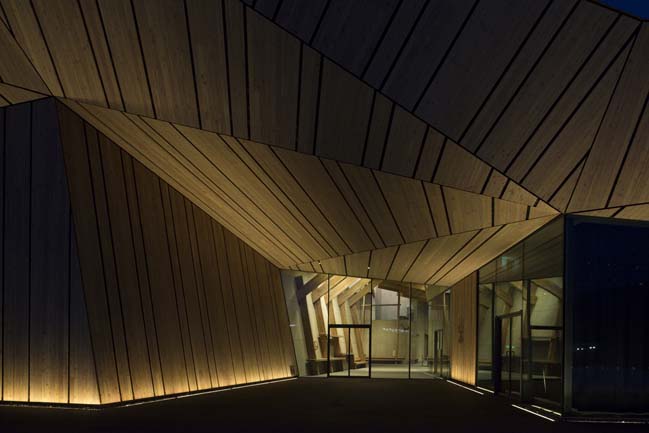
The whole building is shaped like a hill and covered with a façade of COR-TEN and Japanese larch, morphing into the green rise at the back, making a contrast with the trains running nearby.
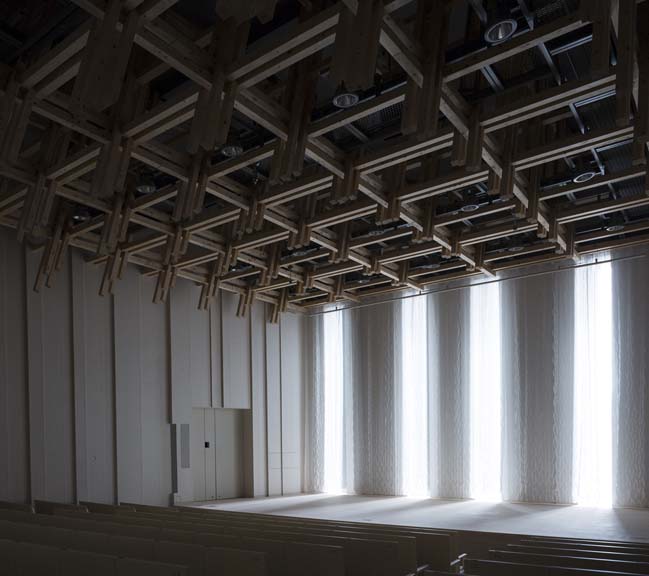
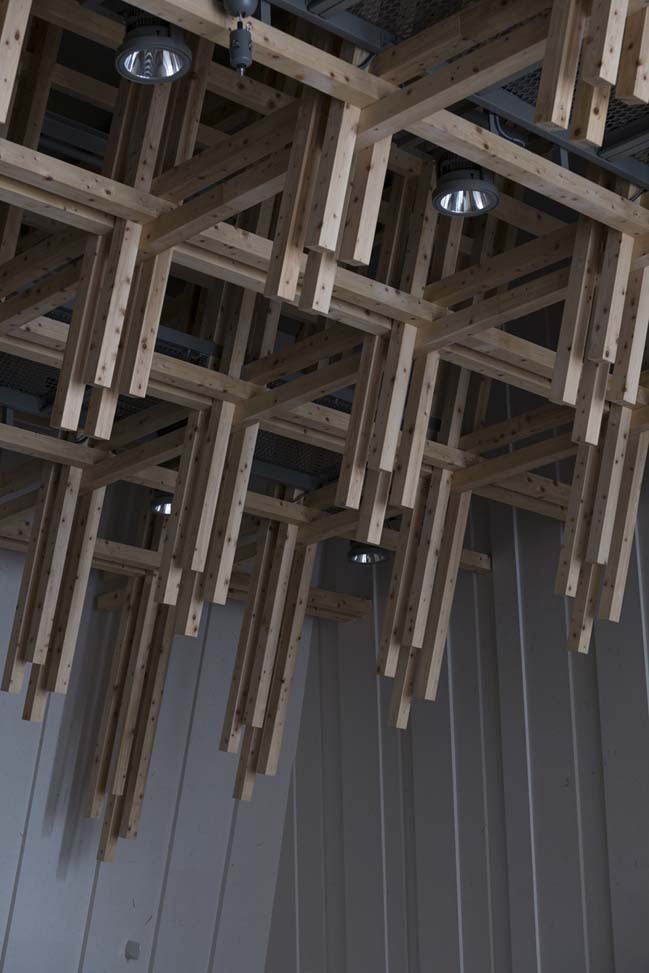
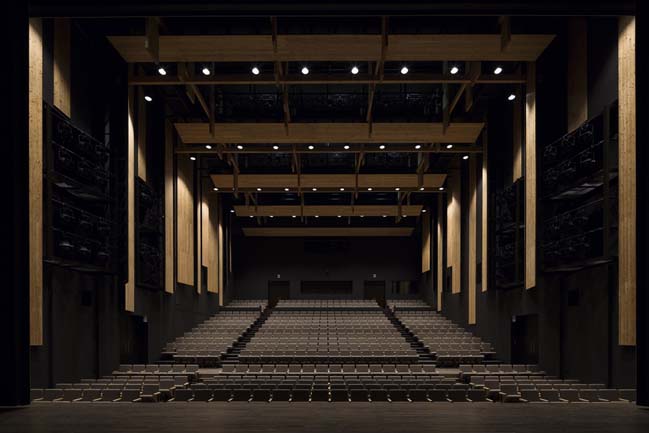
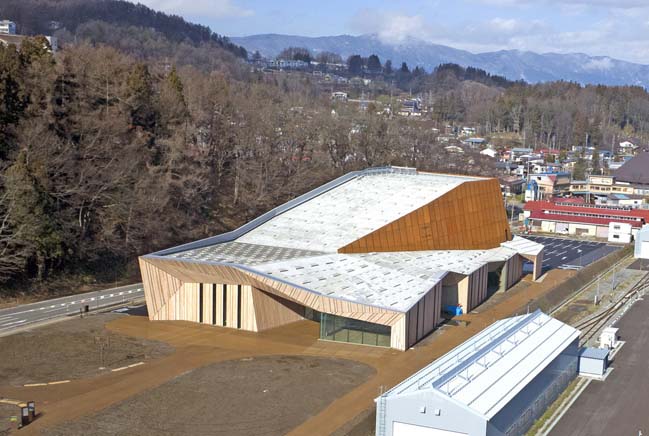
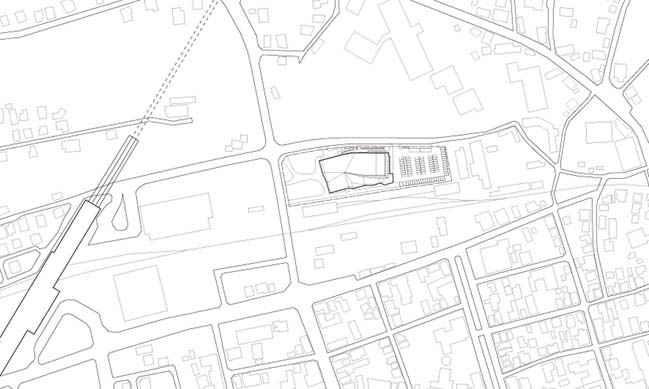
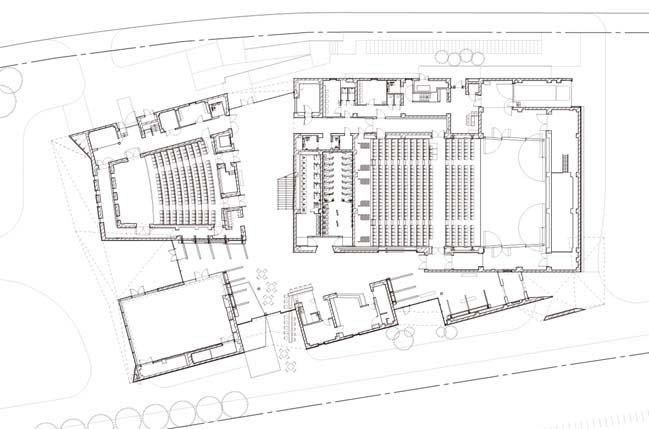
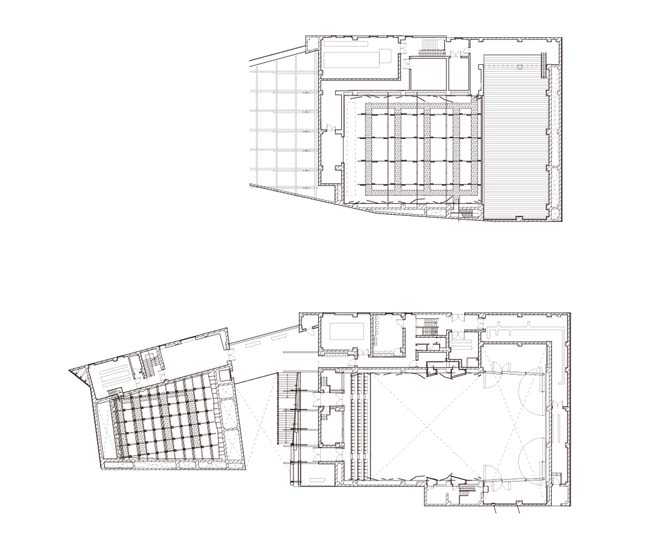

> Taichung City Cultural Centre by Maxthreads
> The Abu Dhabi Commercial and Cultural Expo Center by M A 2
view more architecture
Iiyama Cultural Hall by Kengo Kuma and Associates
04 / 14 / 2016 Iiyama Cultural Hall is a cultural complex of halls and a community centre that has the spaces are connected with an interiorize passage which the architect call Nakamichi
You might also like:
Recommended post: The Grace by Mecanoo
