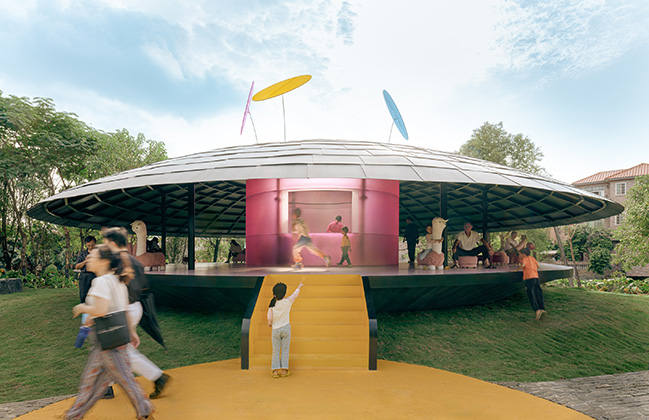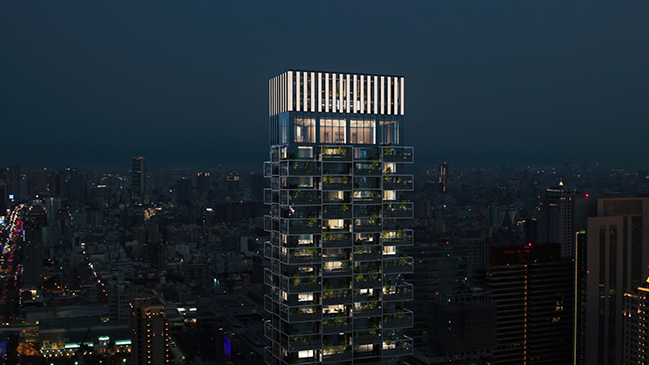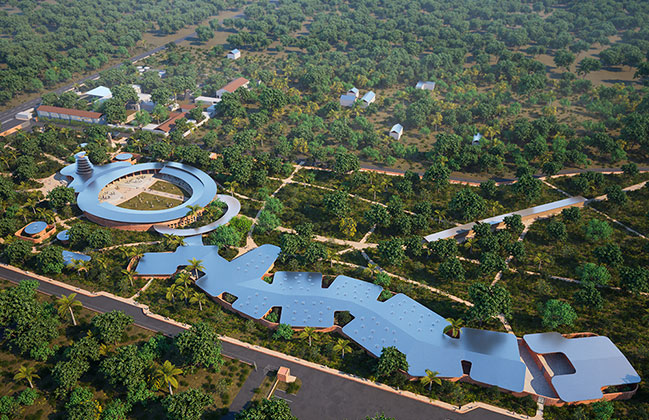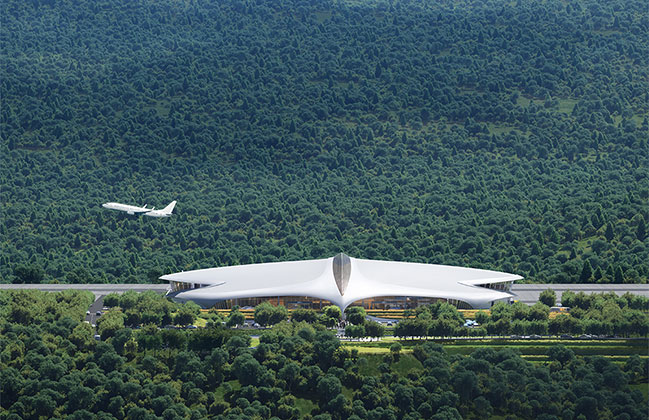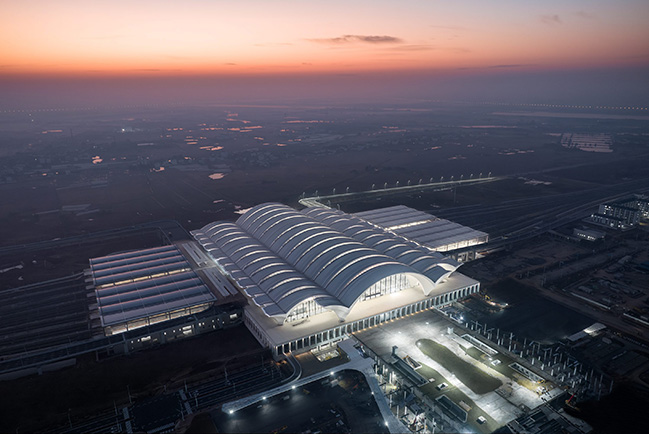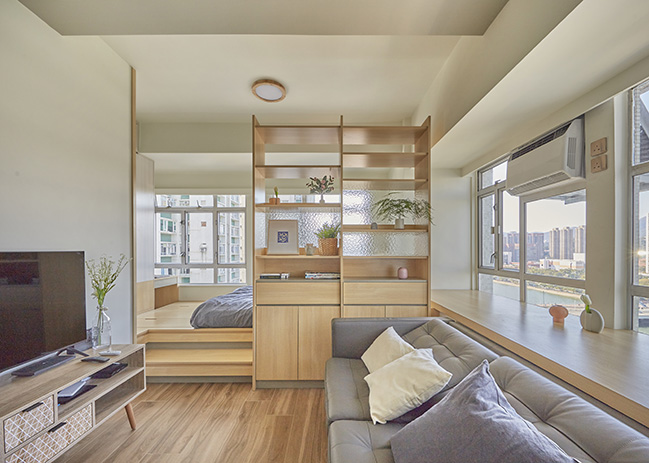12 / 17
2024
The firehouse is designed in such a way that its shape and volume resembles the typology of rural barns. Its rectangular shape and gabled roof also create a visual connection to the elementary school across the street...
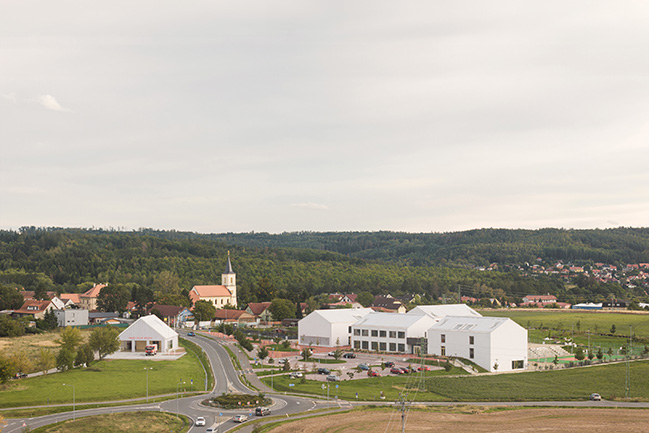
> Seattle Fire Station 22 by Weinstein A+U
> Myeonmok Fire Station in Seoul by Yong Ju Lee Architecture
From the architect: It is located on municipal land in the northwestern development area of Dolní Jirčany. Its location on the outskirts of the village, with immediate access to transport infrastructure, provides the firefighters with a convenient location for quick and effective interventions.
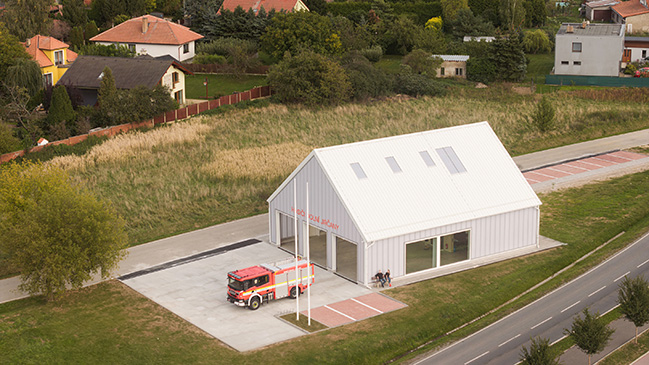
The building stands on an almost triangular plot between family houses and a primary school. Its shape and height were designed to be sensitive to the surrounding development. It therefore fulfils not only a functional but also an aesthetic role - creating a symbolic transition between the character of the houses and the public character of the school.
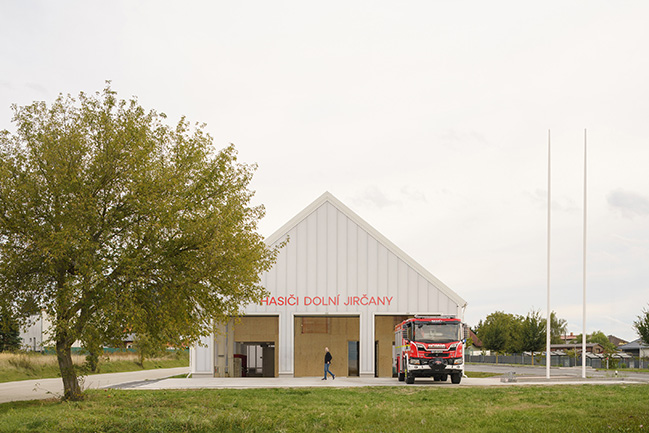
From the first sketch, the design works with three different temperature zones exterior-garage-building. Their technical design and operational separation are an integral part of the architectural concept. The building is designed as a steel hall sheathed with a translucent polycarbonate facade, into which a "light" wooden building is independently placed. The polycarbonate façade provides a visual connection to the exterior and protection of the firefighting vehicles from the elements. The integrated wooden structure serves as a back-up for the firefighters. On the eastern façade of the garage, a large window is deliberately placed facing the street so that passers-by can get a glimpse of the functioning of the firehouse and get a closer look at the work of the volunteer firefighters.
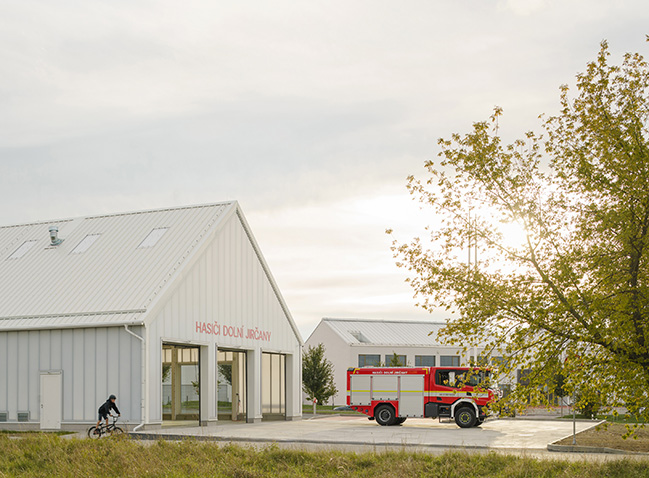
The structure of the hall is steel framed with trusses and columns of rectangular section. The ventilation is provided by steel rods. The façade of the garage is formed by a polycarbonate wall system in the composition polycarbonate panel - air cavity with embedded thermal insulation - polycarbonate panel. The roof consists of sandwich polyurethane panels in the composition sheet - PUR - sheet. Above the garage area and staircase there are light panels in the roof.

To the light and transparent envelope of the firehouse, the solid and compact built-in structure is its counterweight. The horizontal and vertical structures of the building are made of CLT panels. On the interior side, the CLT panels are admitted postcard panels; on the exterior side, towards the garage, the panels are insulated with wood-fibre boards and clad with pine plywood. The interior staircase in the rear is made of bent teardrop sheet. The exterior staircase adjacent to the north elevation is of galvanized construction, the landing and treads of porosity.
The project as a whole sets the stage for the effective functioning of the volunteer fire department, strengthening community cohesion and future development of the community.
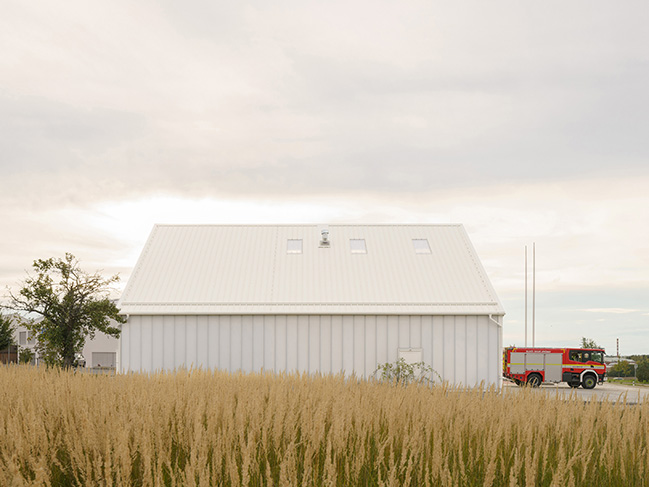
Architect: SOA architekti
Client: Municipality Psáry
Location: Dolní Jirčany, Czech Republic
Year: 2024
Built-up area: 425 sqm
Gross floor area: 594 sqm
Usable area: 429 sqm
Plot size: 1,970 sqm
Team: Ondřej Píhrt, Štefan Šulek, Ondřej Laciga, Kateřina Luftová, Štěpán Tomš, Marie Hojná
Photography: Alex Shoots Buildings
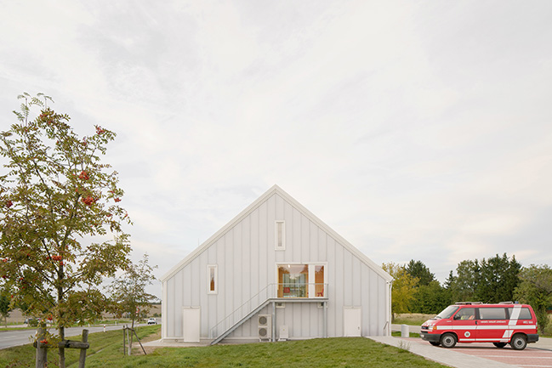
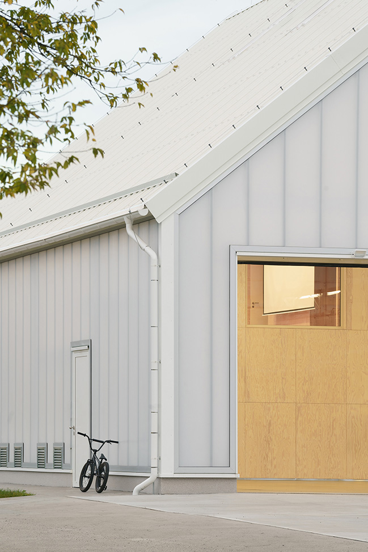
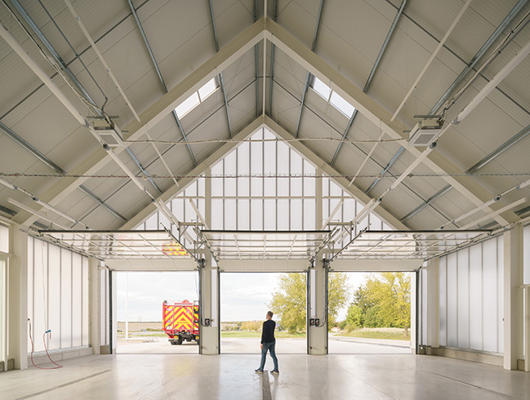
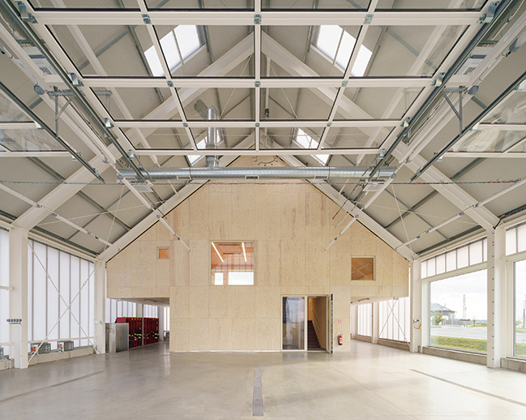
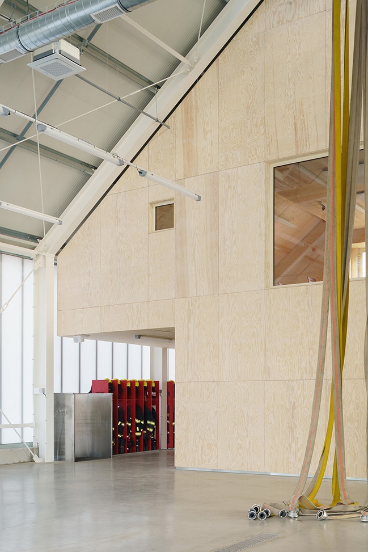
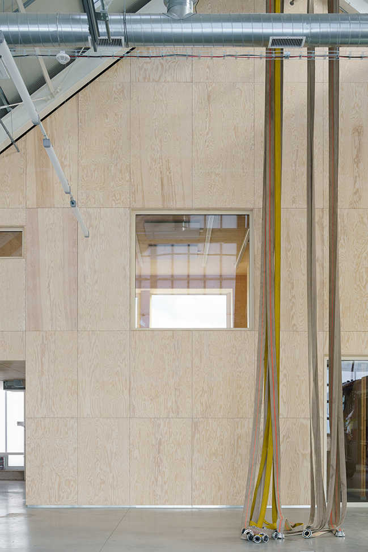
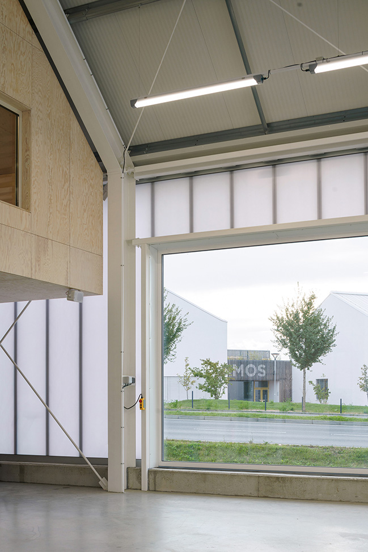
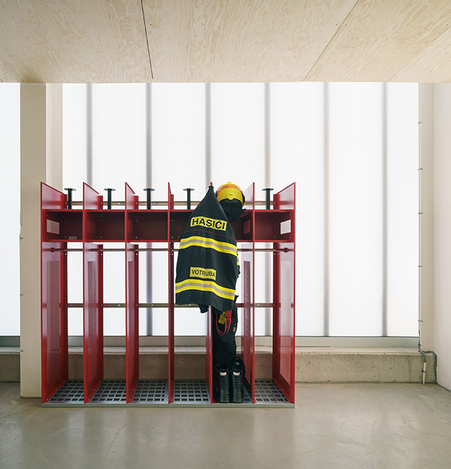
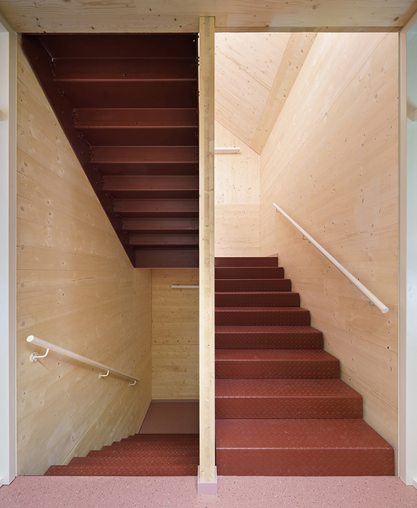
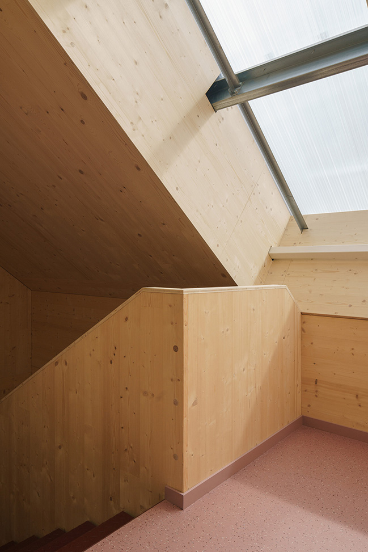
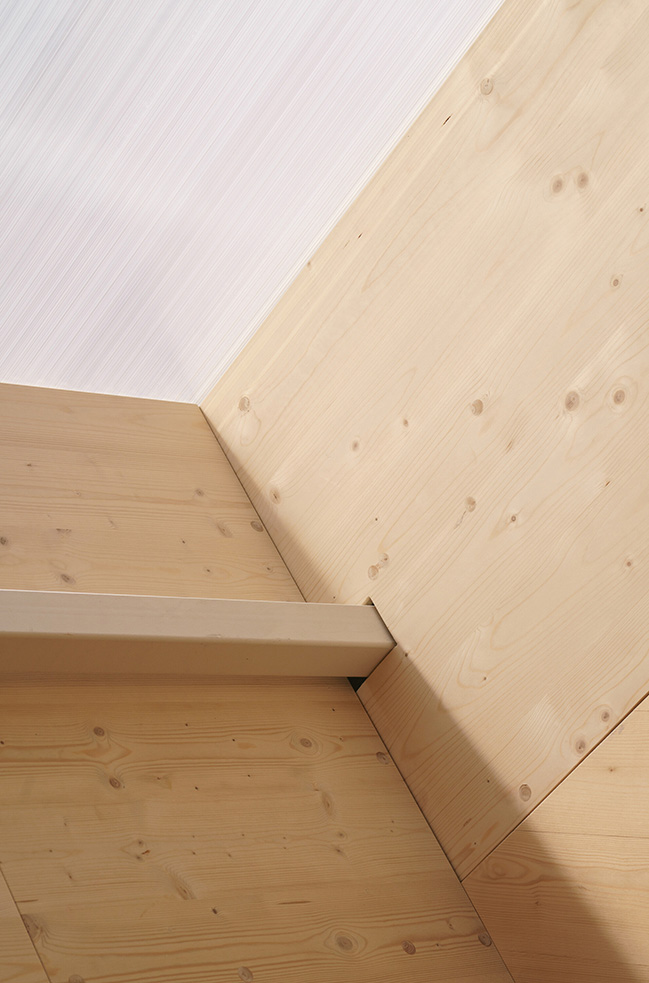
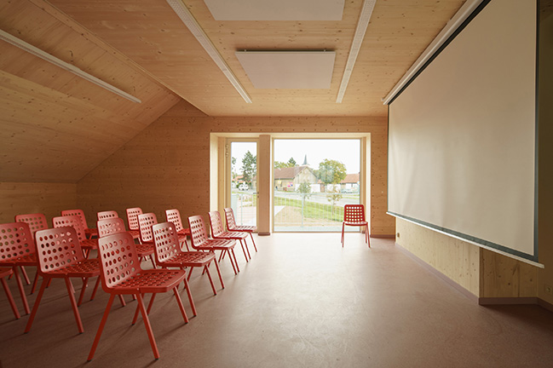
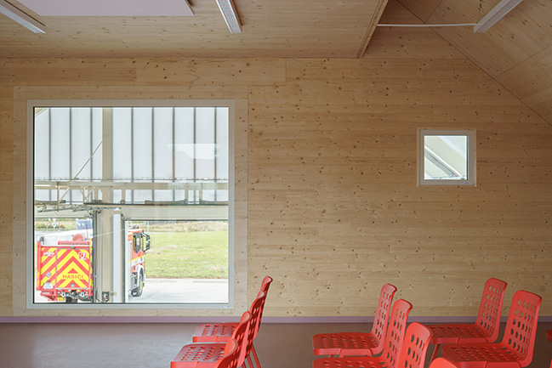
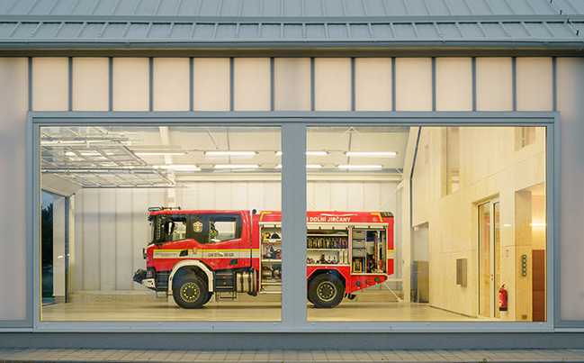
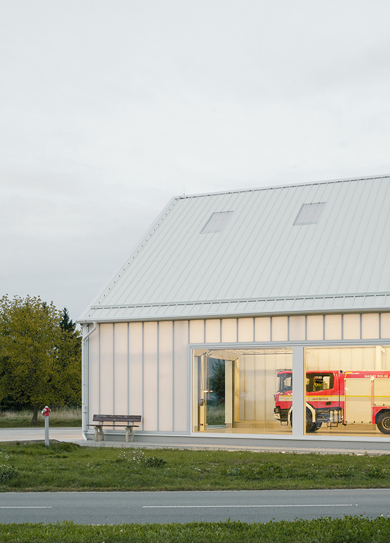
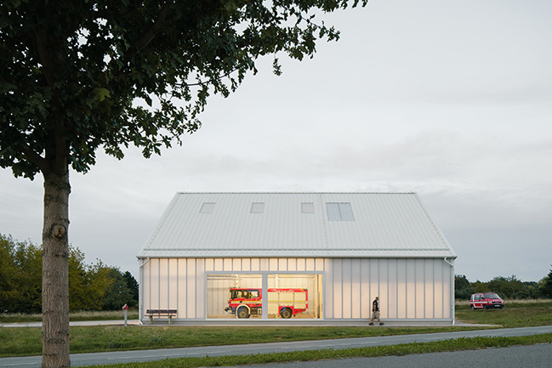
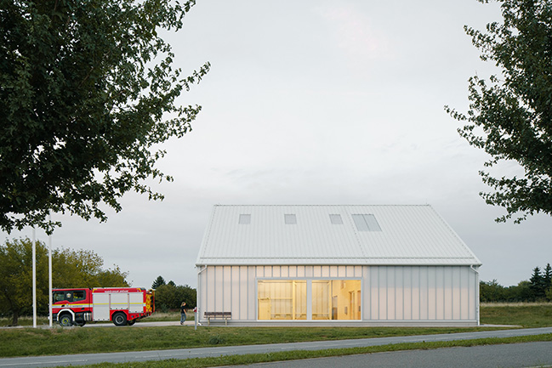
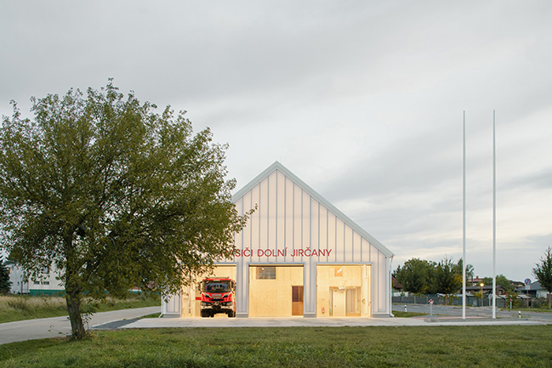
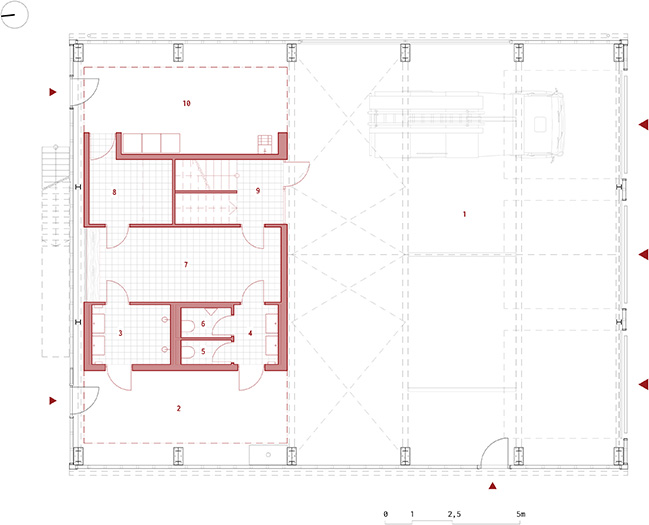
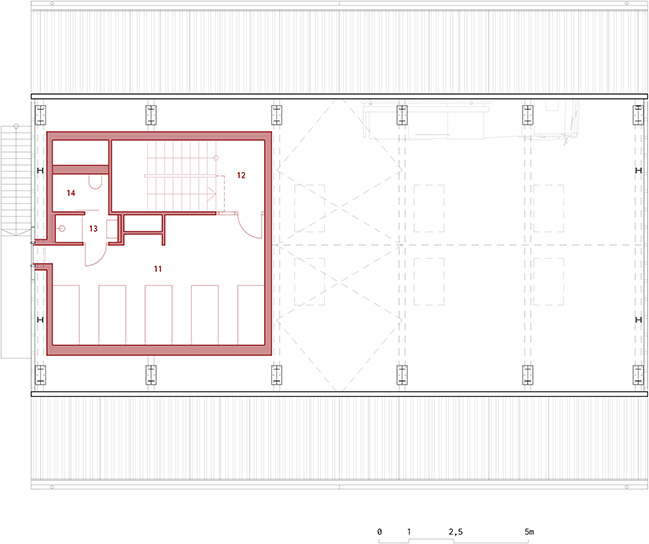
Jirčany Fire Station by SOA architekti
12 / 17 / 2024 The firehouse is designed in such a way that its shape and volume resembles the typology of rural barns. Its rectangular shape and gabled roof also create a visual connection to the elementary school across the street...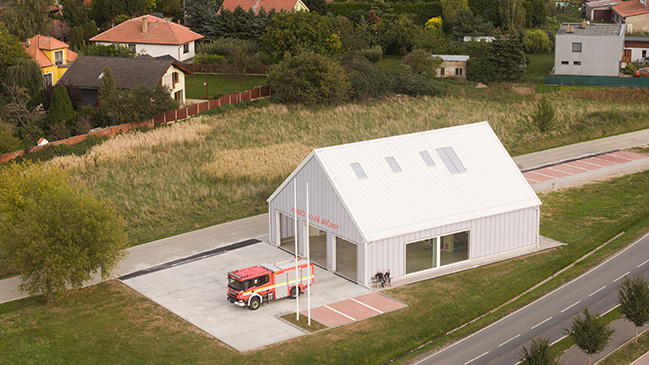
You might also like:
