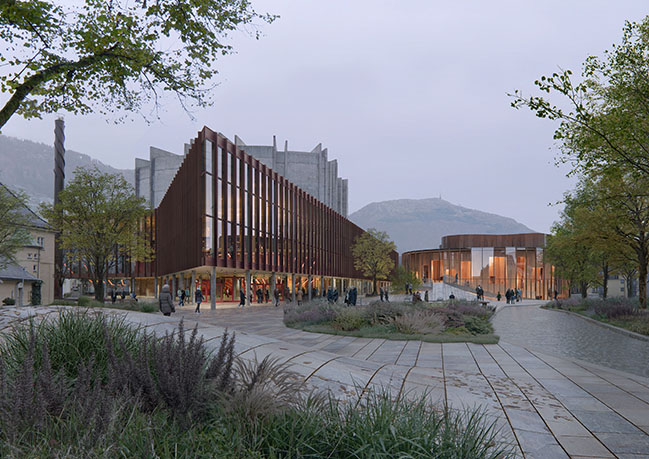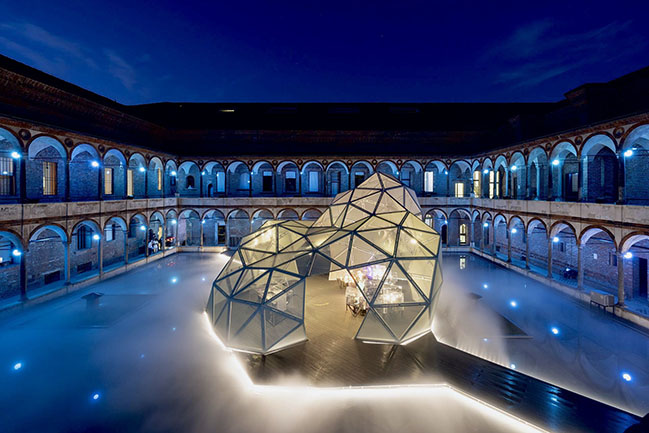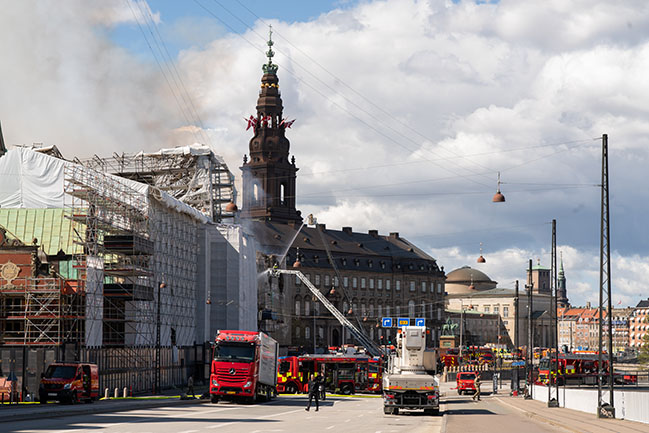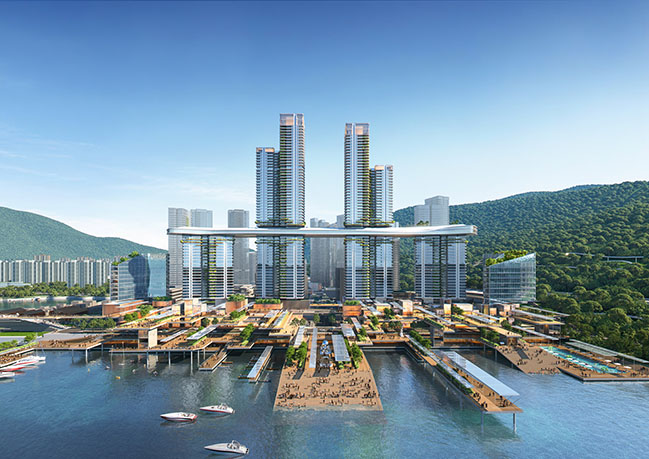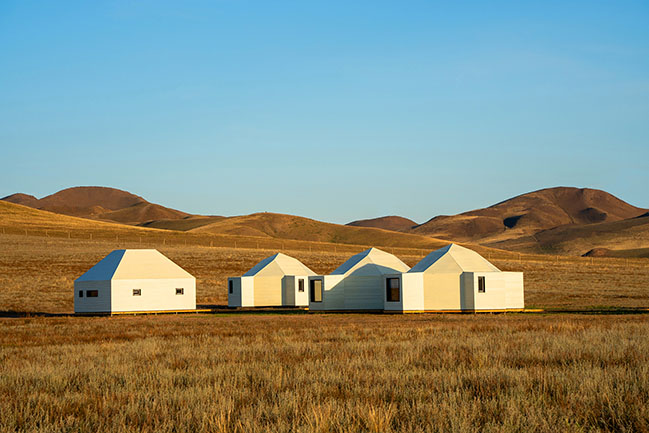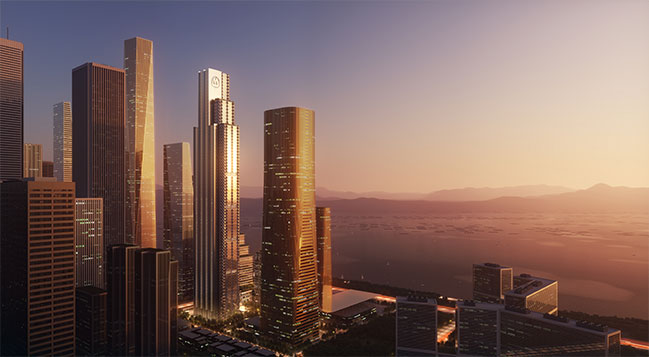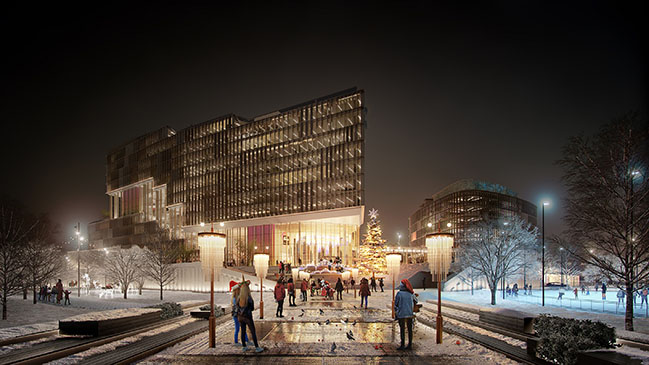04 / 23
2024
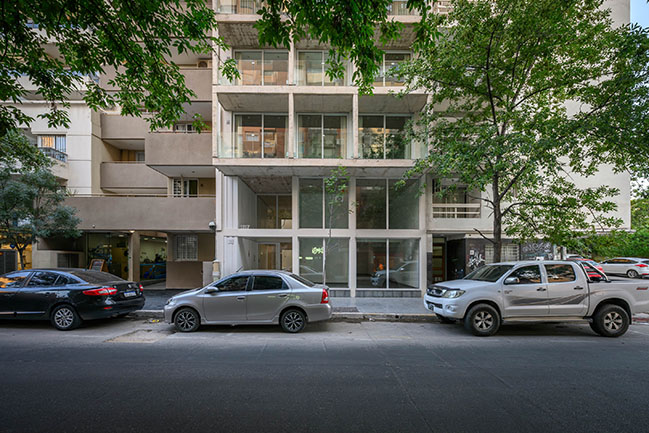
> BAKÚ Boutique By BROA + CONCRETIO
> Ocantos 235 Building By MasArqs
From the architect: Constructed in the city of Córdoba Capital, stemming from real estate investment generated within the province of Córdoba, the Justiniano building emerges with reliability, distinction in design, and the quality of the finished product as its pillars.
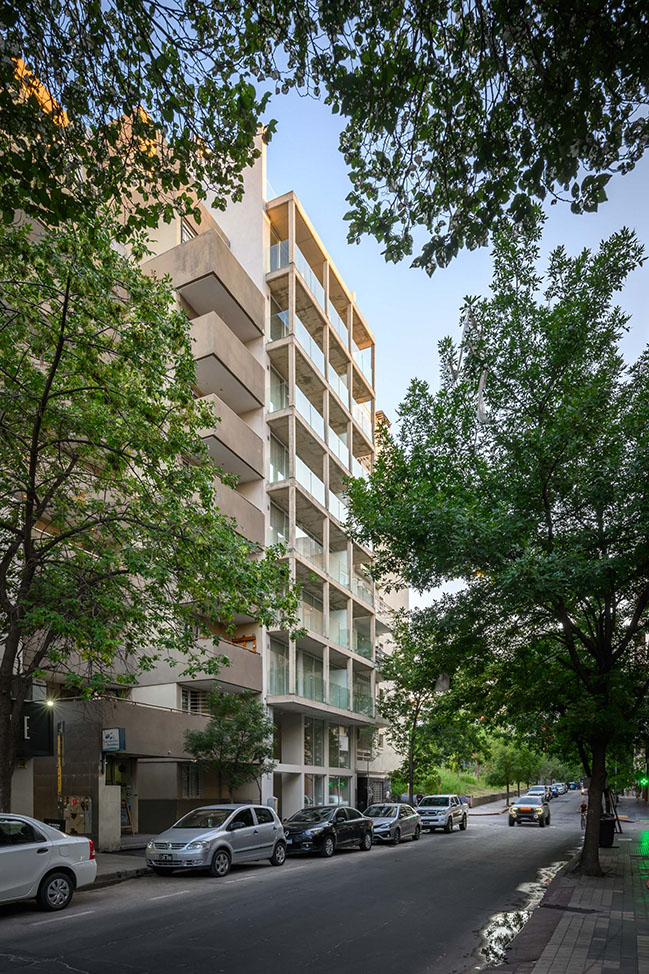
Located in the heart of Nueva Córdoba, albeit distant from the speculative logic of collective housing in the sector, this project aims to improve the habitability conditions of the average offer, proposing an optimal relationship between spaces and their openings, with measurements and proportions suitable for each environment and its equipment, without circulation spaces invading the rooms, with cross ventilation and balconies that allow expansion, which are used throughout the year in the climate of Córdoba.
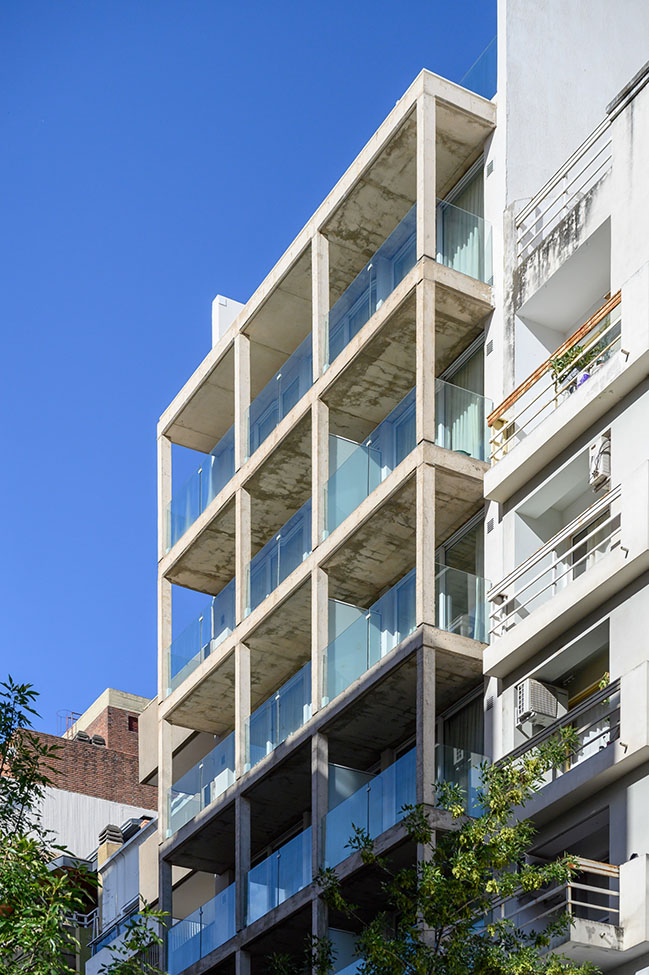
The formal identity of the building is provided by the geometric grid of the facade, which allows the greatest possible opening towards the street and the exposed concrete, as the main protagonist of the materiality, contributing prominence and unalterability over time. This grid creates a break in the profile of the block, reversing the relationships of solids and voids of the adjacent buildings, gaining lighting, ventilation, and views, taking advantage of the fact that social spaces are located towards it. In turn, the bedrooms and bathrooms are oriented towards the rear, gaining privacy and escaping from street noise.
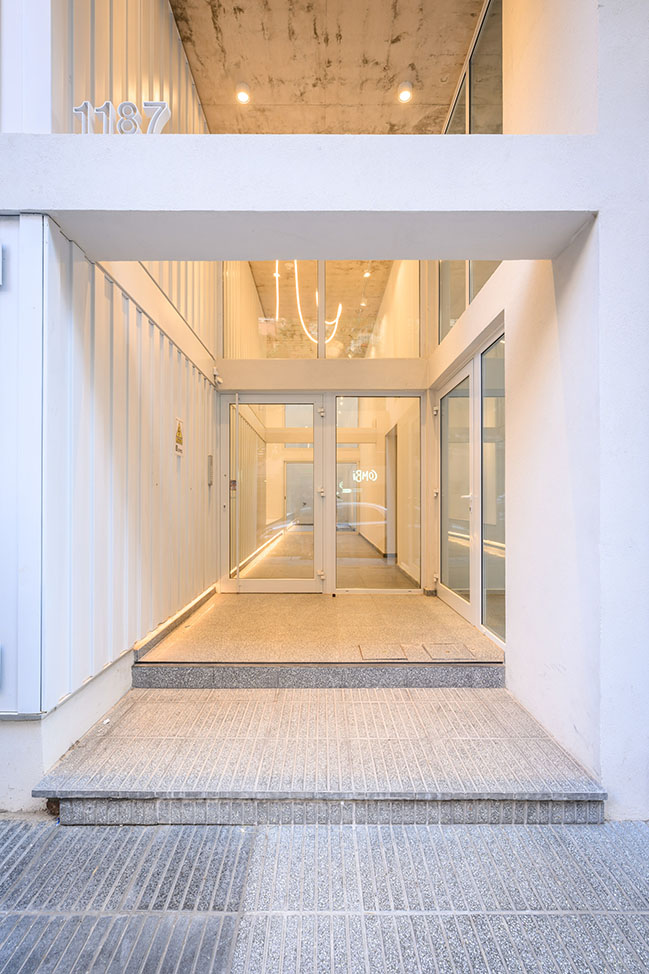
Inside, the continuous exposed concrete ceiling with the balconies generates an idea of spatial continuity, in addition to providing each unit with a touch of design distinction, both aesthetically and functionally. An accessible terrace with a barbecue and a meeting space on the ground floor accentuate the possibility of common interaction, offering a concrete possibility of contact with the outside from within the building.
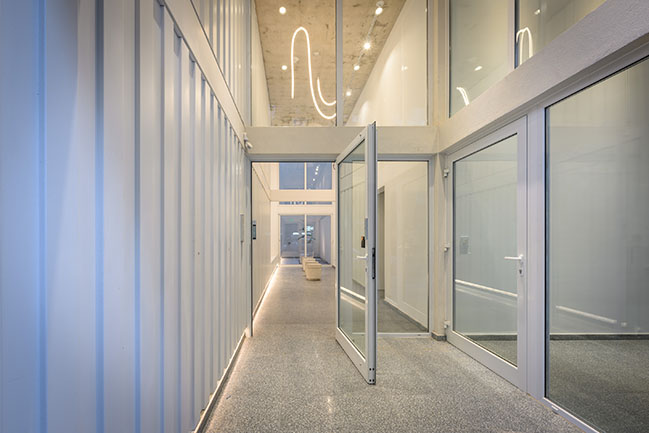
On the ground floor, the double height of both the entrance, passing through to the courtyard with the tree in the background; and of the commercial space, establish with greater hierarchy the building's relationship with the street and pedestrians. The typical floor is comprised of a one-bedroom apartment and a one-bedroom apartment plus a studio per floor. The social area at the front and bedrooms at the back for a better relationship of privacy. They feature cross ventilation to mitigate climatic conditions and floor-to-ceiling and wall-to-wall openings to achieve fluid spatiality with the exterior. At the top, there is a duplex with a full floor, offering 3 bedrooms, plus an upper floor with its own terrace, barbecue, and services. A "house in height," with flexible spaces, different possible configurations, and hierarchical details.
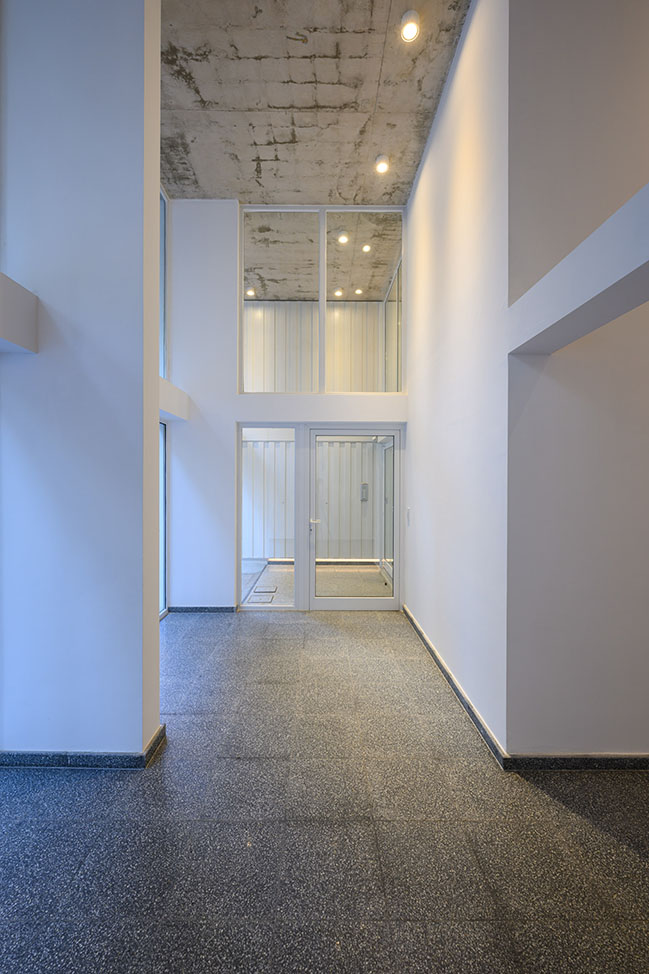
With efficiency as a premise, the building features an "austere" materiality, which gives character to the building and durability over time, with almost zero maintenance. The concrete in the exposed slabs has the same impact on the interiors of all apartments, creating an effect of interest in spatiality, while maintaining a degree of neutrality to be combined with various interior design styles.
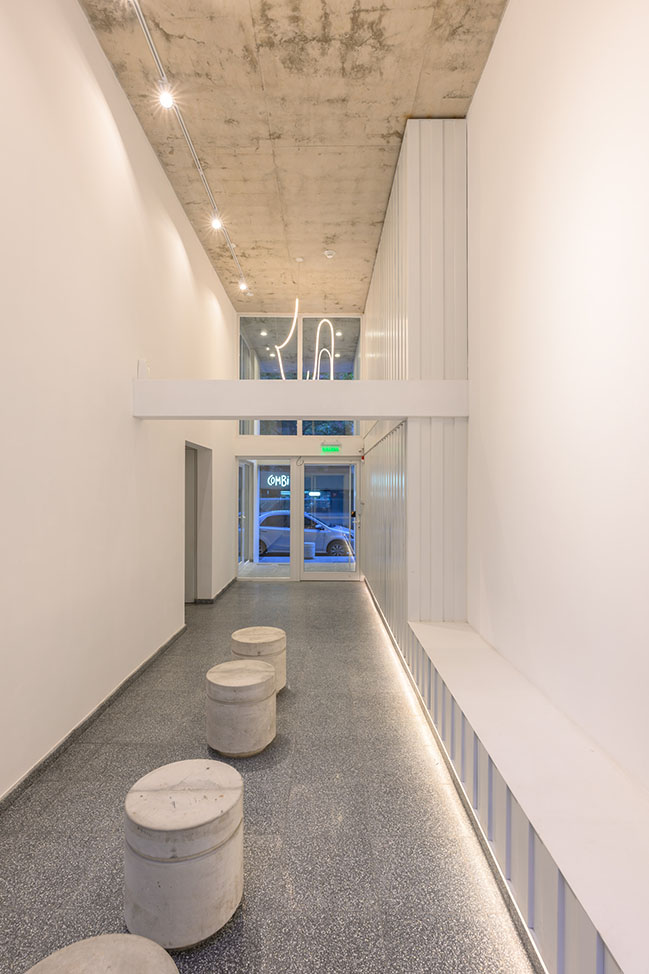
Architect: s_estudio
Location: Córdoba, Argentina
Year: 2023
Built area: 993.64 m2
Architect in Charge: Bruno Sileoni
Design Team: Bruno Sileoni, Jesica Grötter, Lautaro Giuggia Monteverde
Construction Management: Joaquín Ruiz
Engineering: Marcelo Bonafé
Construction Company: VC Construcciones
Lighting Design: LBLD (Arch. Luciana Borgatello)
Photograph: Gonzalo Viramonte
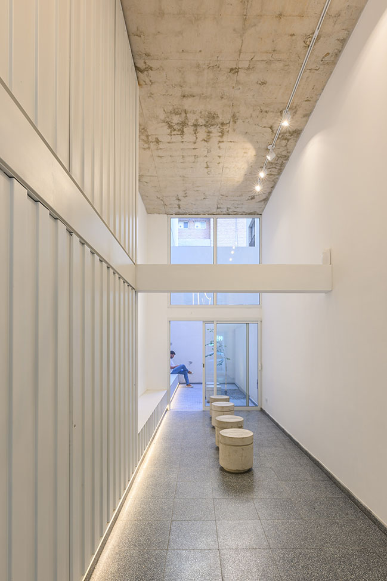
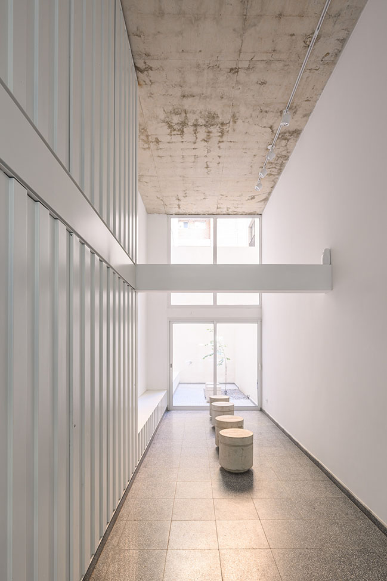
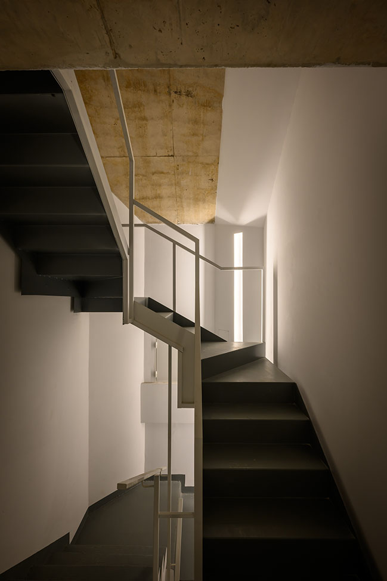
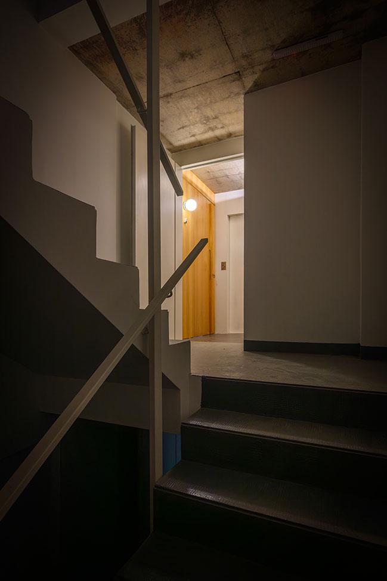
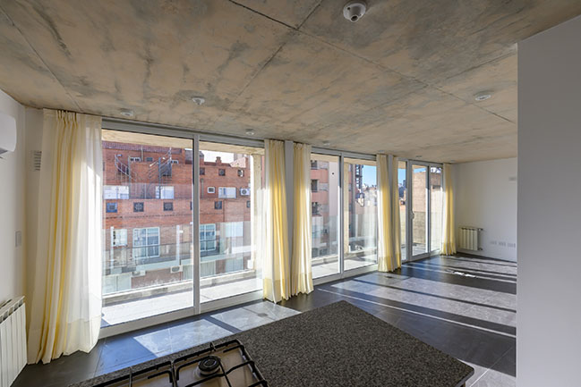
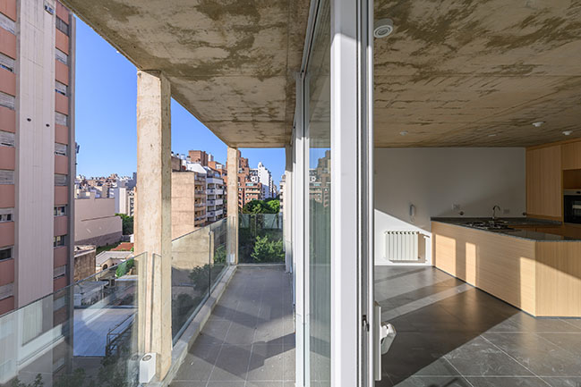
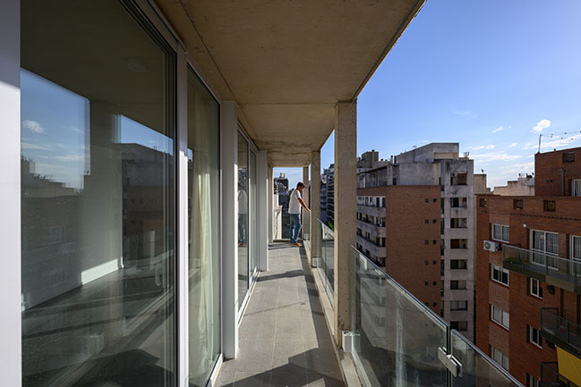
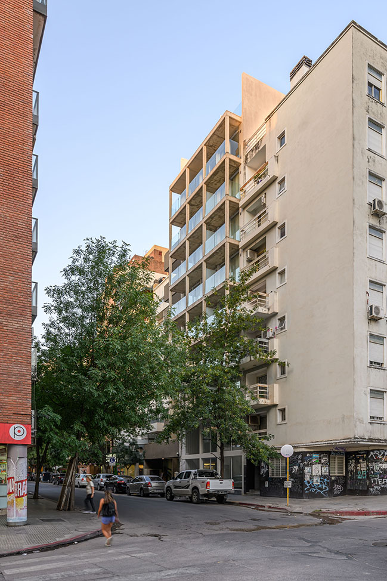
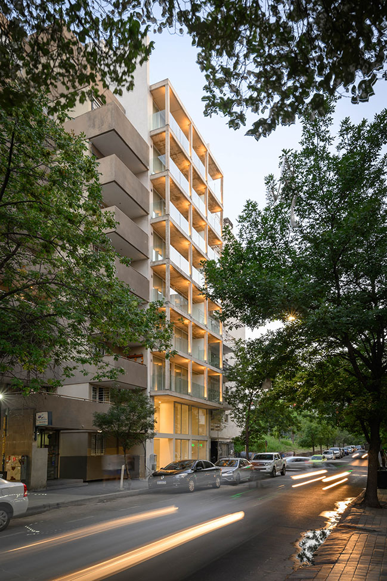
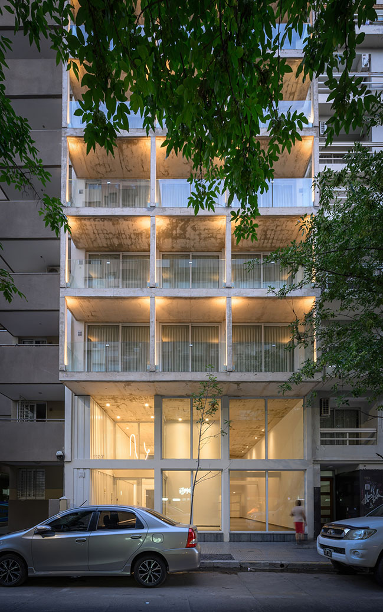
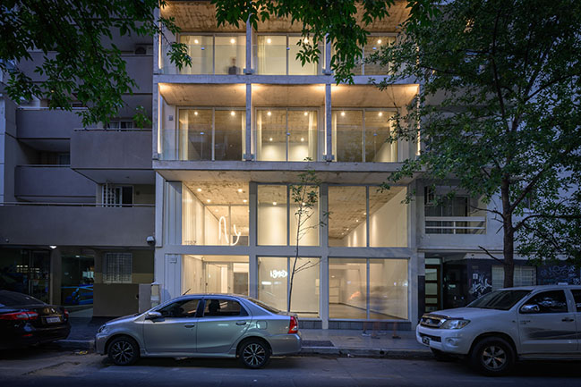
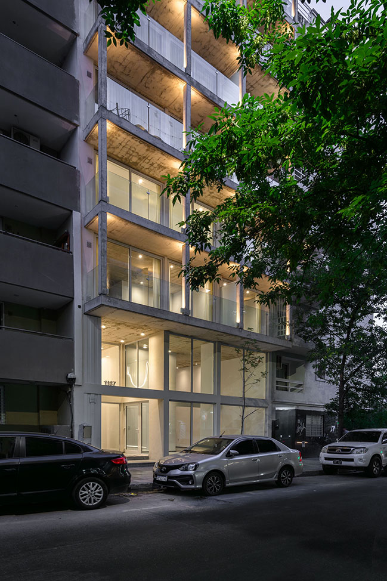
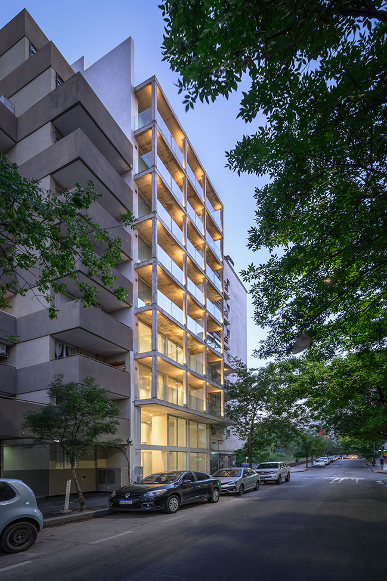
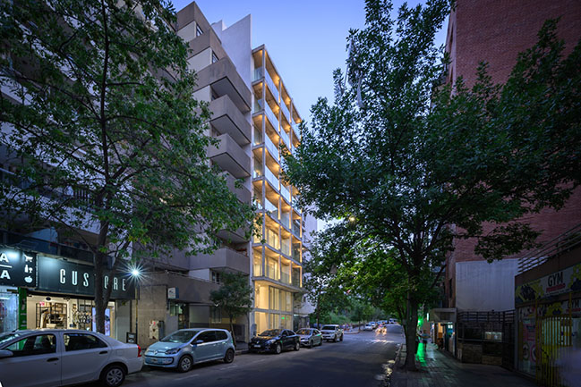
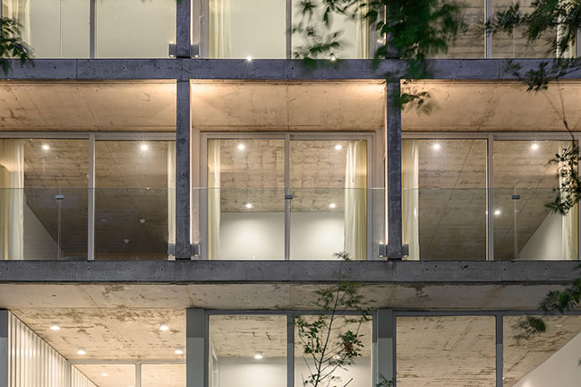
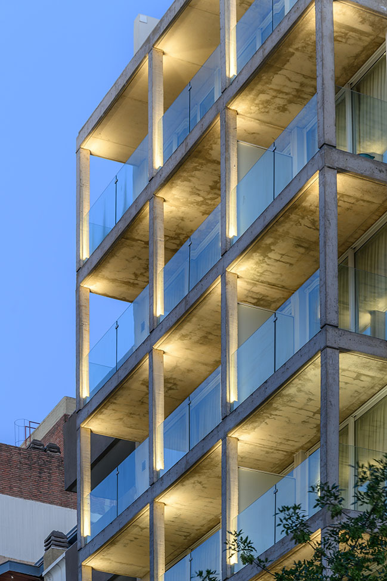
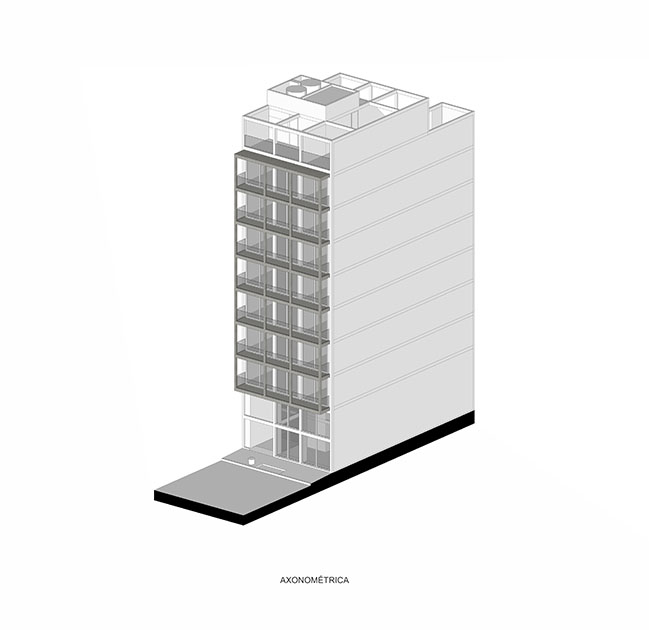
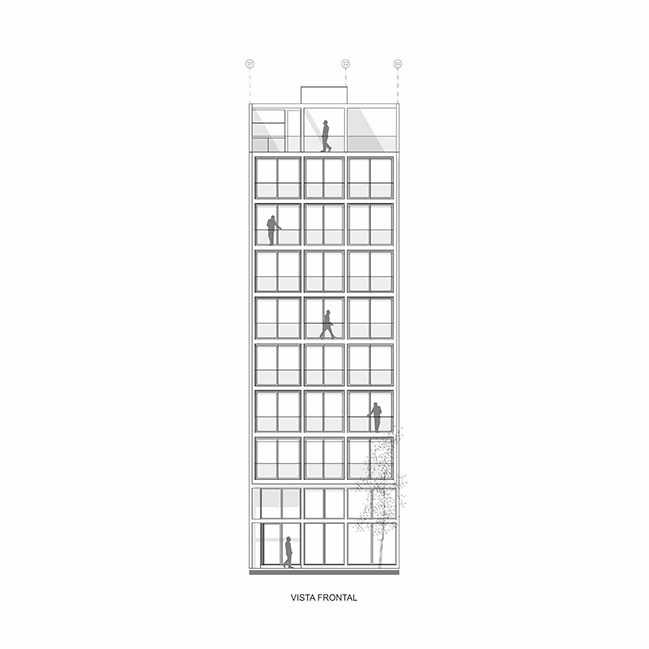
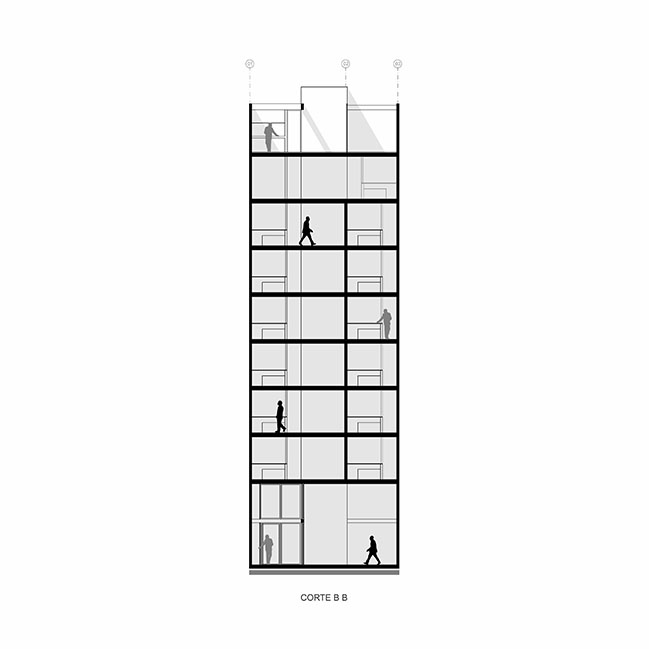
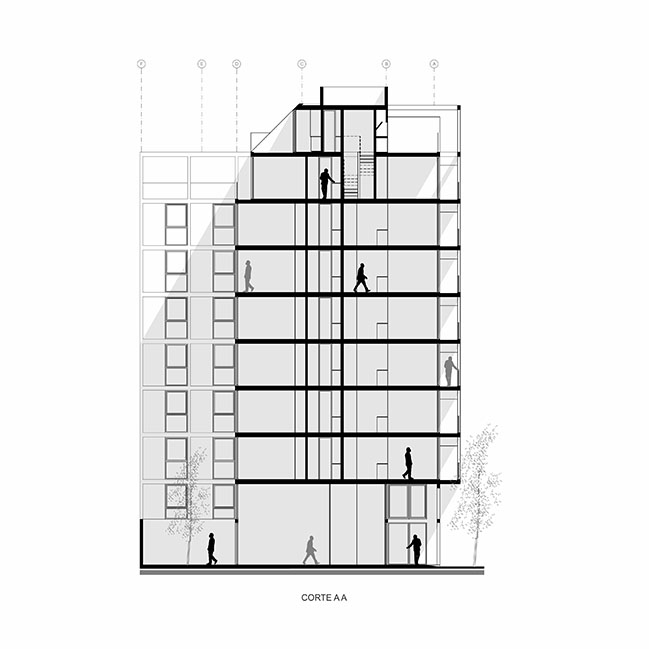
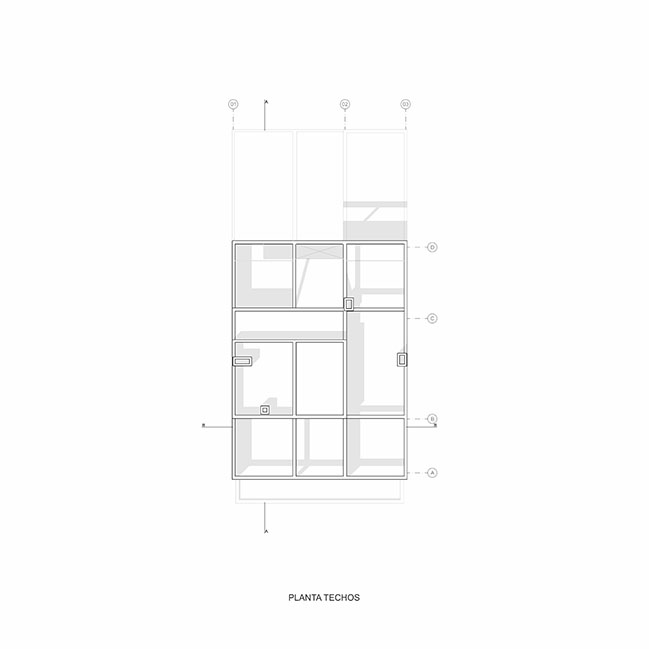
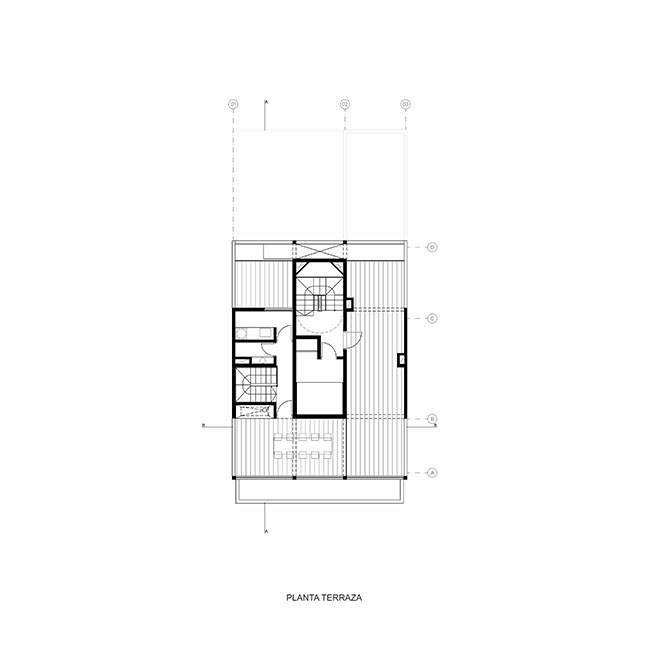
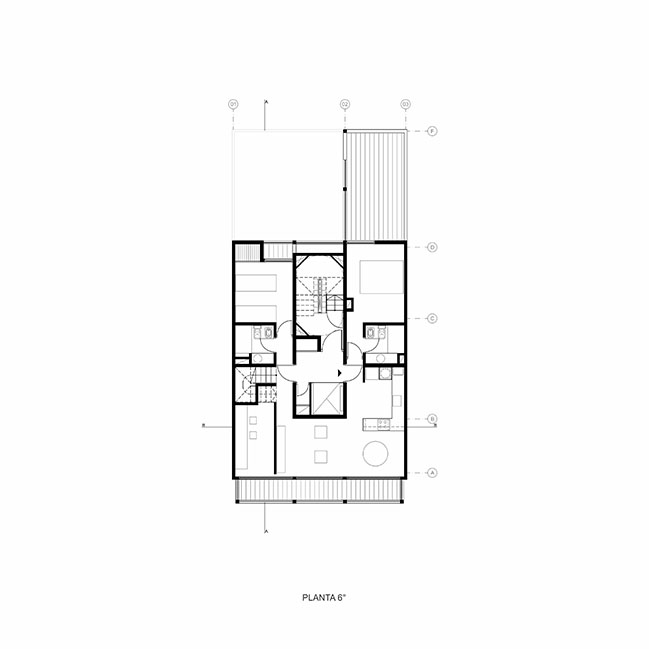
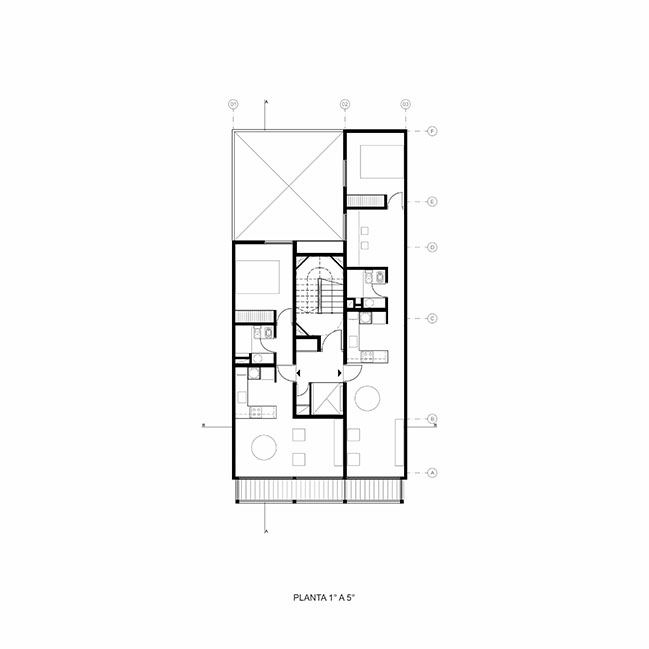
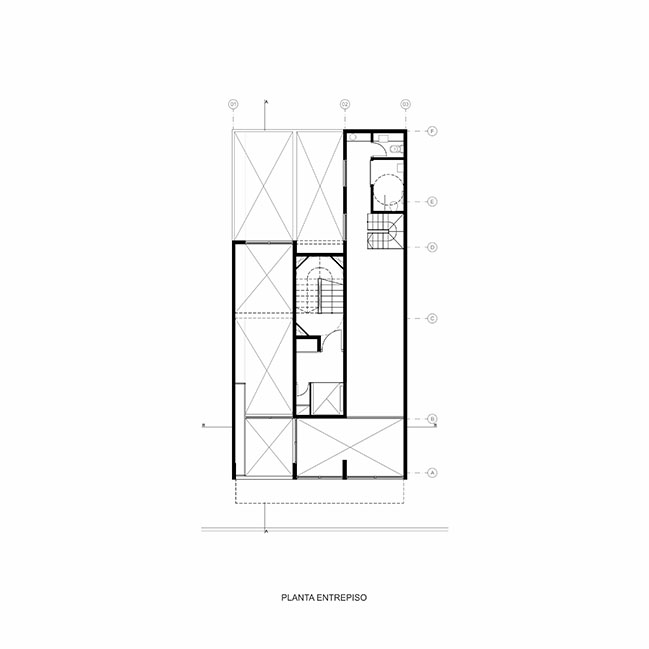
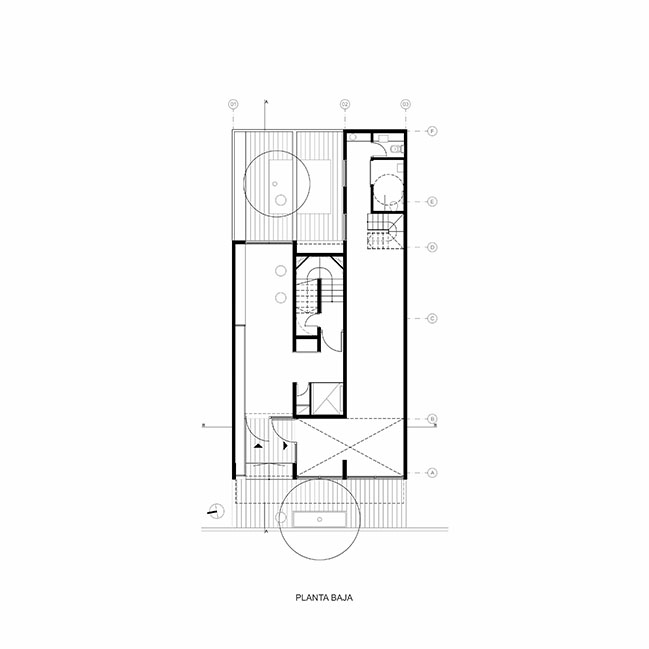
Justiniano Building by s_estudio
04 / 23 / 2024 The Justiniano building emerges with reliability, distinction in design, and the quality of the finished product as its pillars...
You might also like:
Recommended post: UNStudio designs the new JetBrains Office in Saint Petersburg
