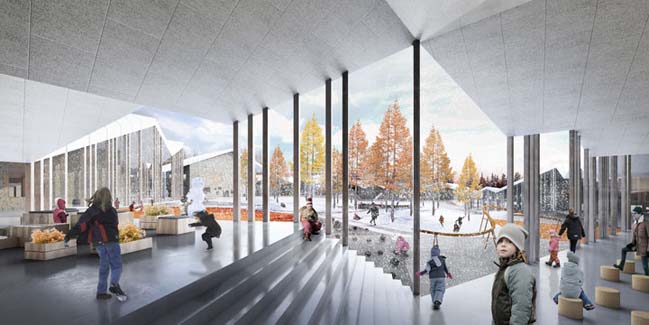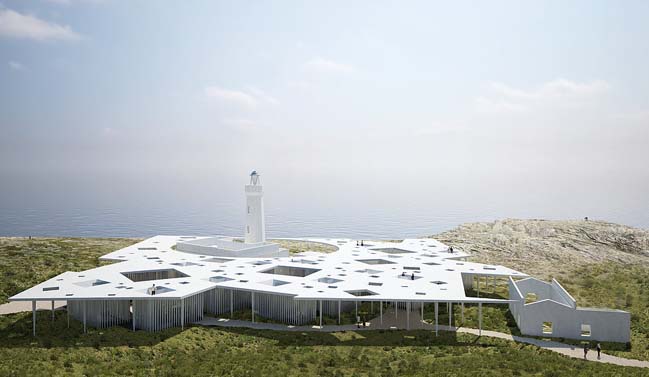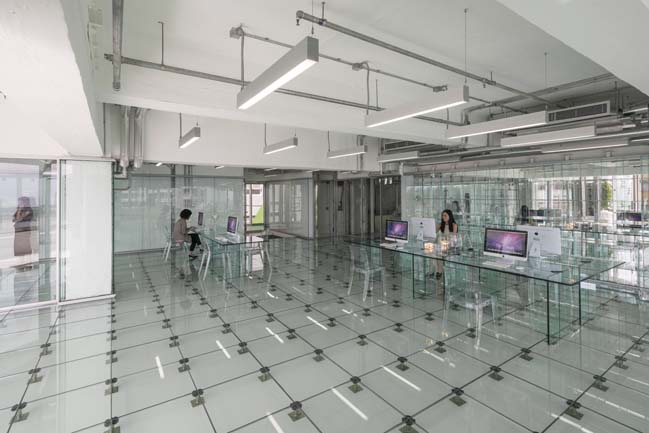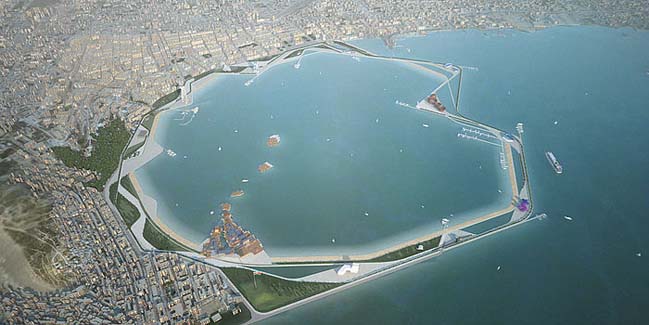06 / 12
2016
The Kissing Towers is a project was composed from three towers on the banks of Victoria Harbour with a maximum elevation of 440m and provide a self-sufficient, self sustaining vertical neighbourhood in the centre of Hong Kong.

Architect: Weston Williamson+Partners
Location: Hong Kong

Follow the architects: The building houses three main functional zones spread across 250 000m2, with lower levels containing offices and commercial space, the intermediate levels an agricultural zone and the upper levels residential apartments.

Transport within the building is split, with a primary lift system serving a series of public nodes situated between the functional zones in each tower. From these public nodes runs a secondary lift system which enables shorter journeys within each functional zone and keeps journey times to a minimum.
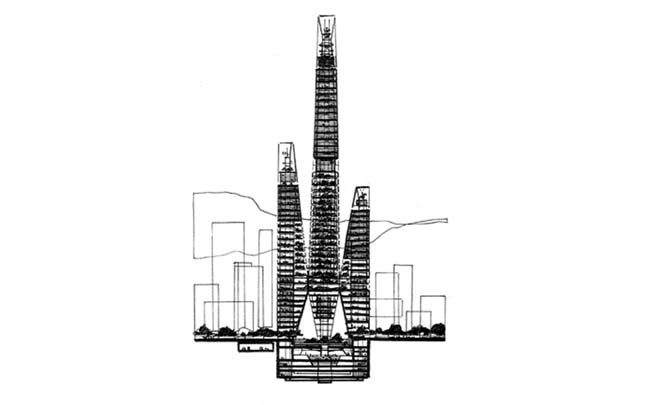
Responding to the context within both the city and the building, the public nodes provide a range of retail, recreational and social spaces offering all the amenities required to generate a dynamic and thriving community.
>> view more architectural concepts
Kissing Towers by Weston Williamson+Partners
06 / 12 / 2016 The Kissing Towers is a project was composed from three towers on the banks of Victoria Harbour with a maximum elevation of 440m...
You might also like:
Recommended post: 29th Street Residence by Schwartz and Architecture
