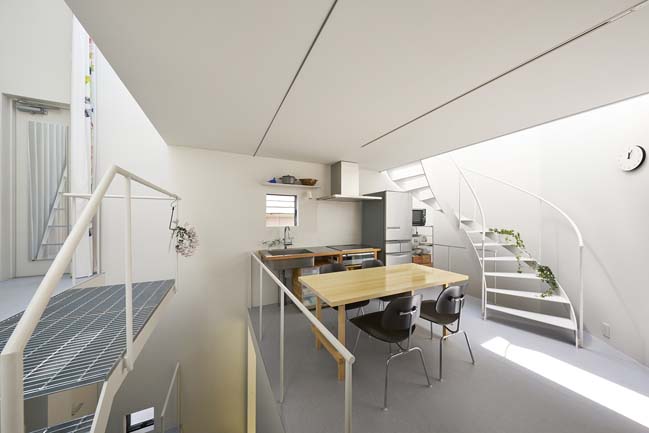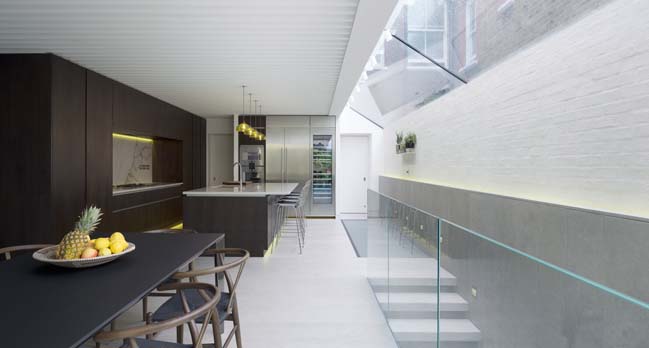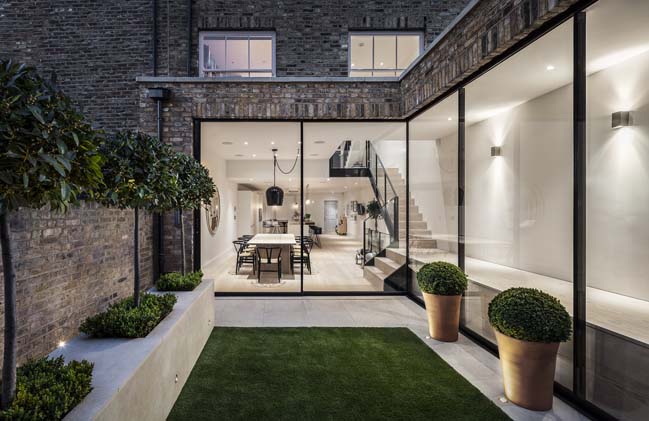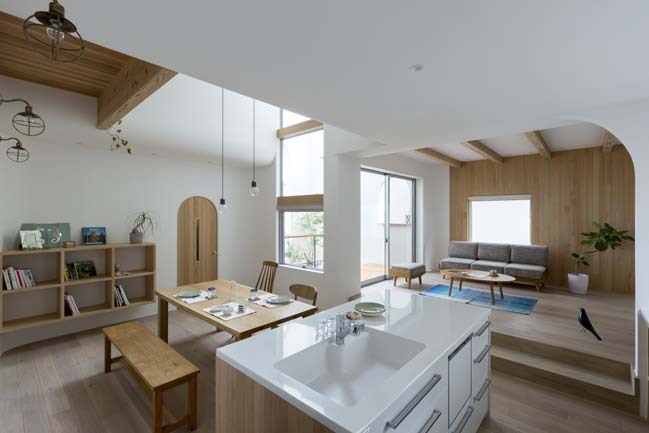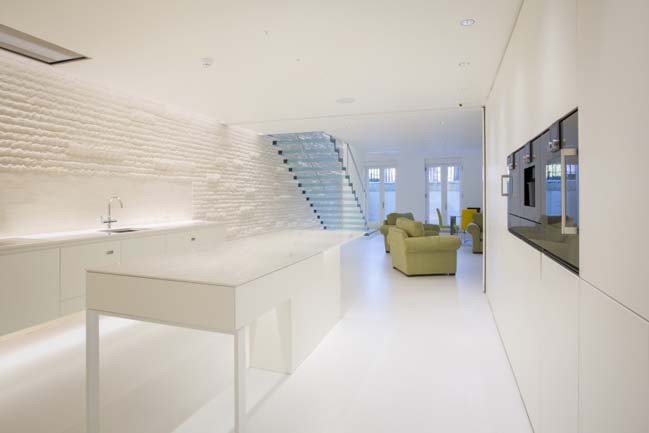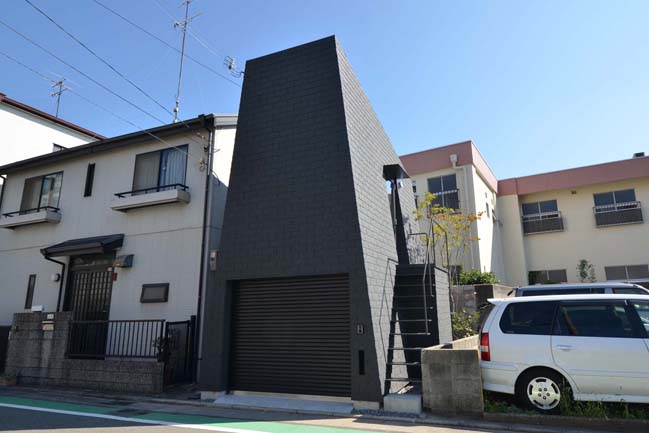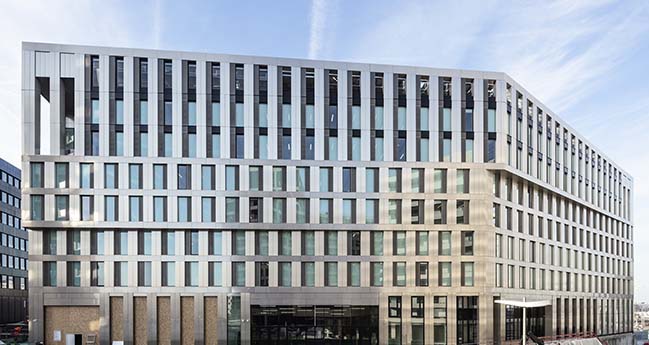08 / 29
2016
29th Street Residence was designed by Schwartz and Architecture to create a modern house with a sense of openness continuity in multi-level urban homes in Los Angeles.
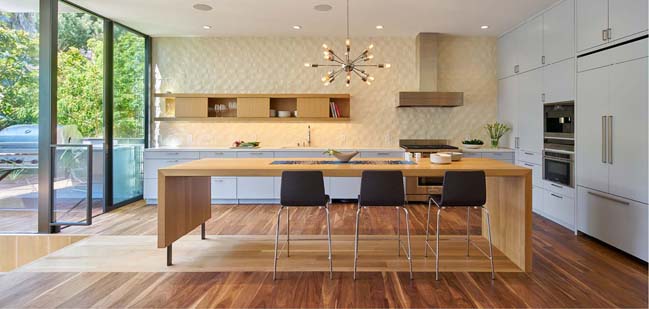
Architect: Schwartz and Architecture
Location: Los Angeles, CA, USA
Photography: Bruce Damonte
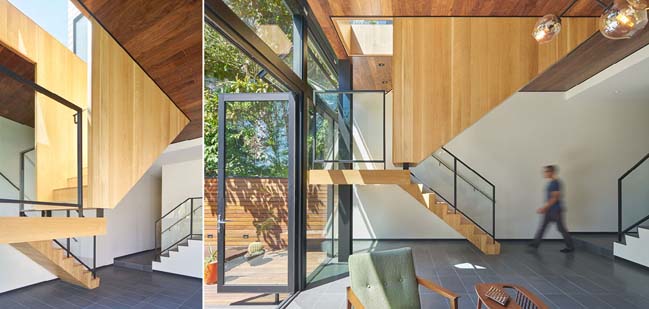
Follow the architects: By allowing the staircases of this three-story structure the freedom to shift location on each level – defining a continuous flow of space and movement – we turn this challenge on its head, elevating the stairwell into the key architectural and unifying feature of the home.
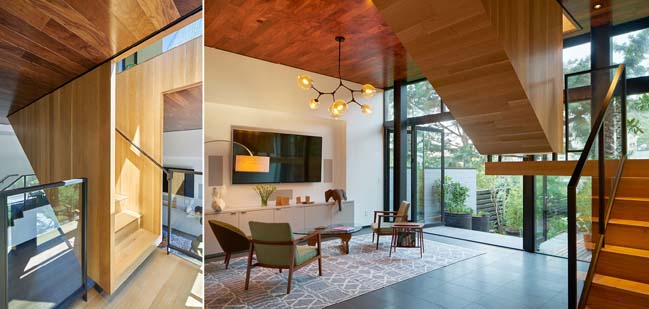
In this four-level project, a series of stairwells take you from the lower garden level to the uppermost roof deck, each treated as a sculptural object and with the interior stairs uniformly clad in rift-cut white oak. On each level we permitted the stair to find its own best location, as a vertical path that meanders through the home in a way that is more landscape than urban. Although the living spaces are often compressed by the tight urban site, this meandering stairwell unites the home functionally, visually, and spatially, making it feel much larger than it really is.
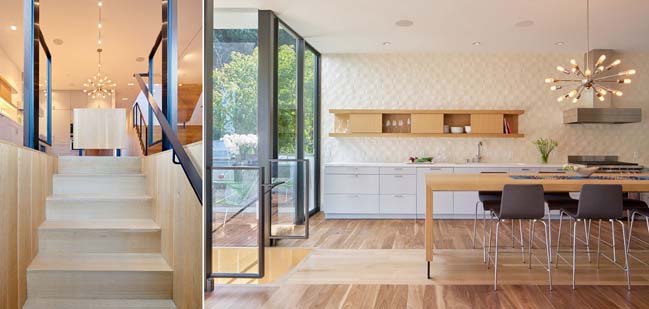
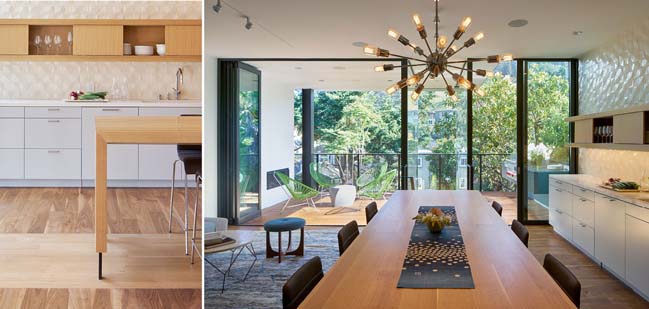
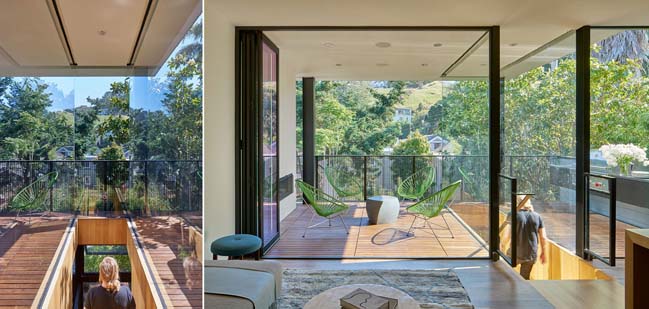
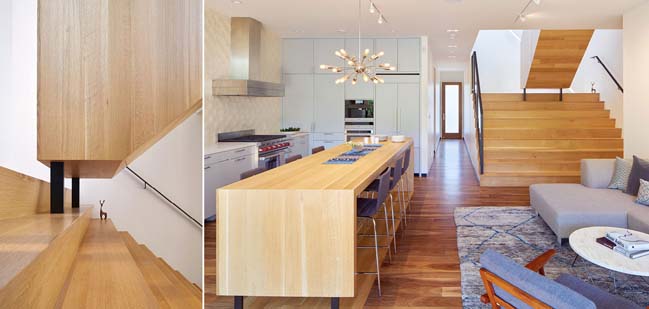
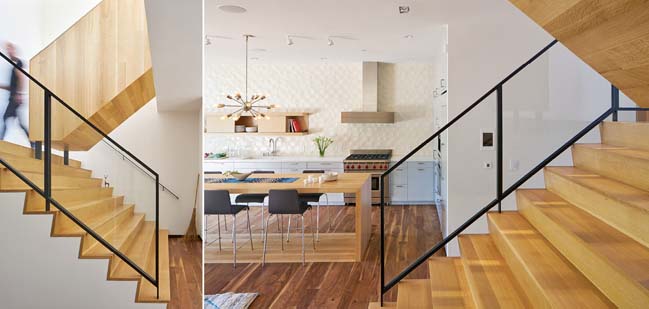
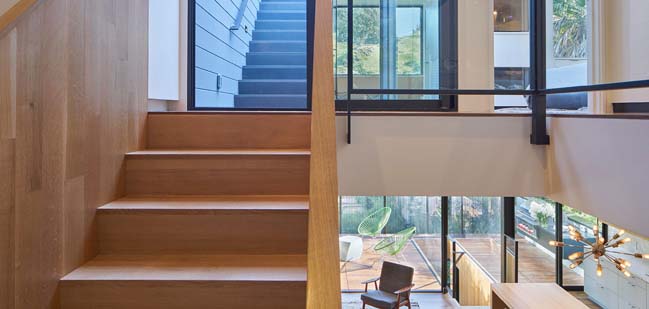
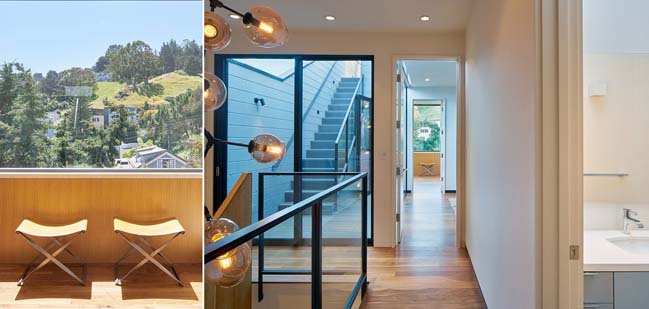
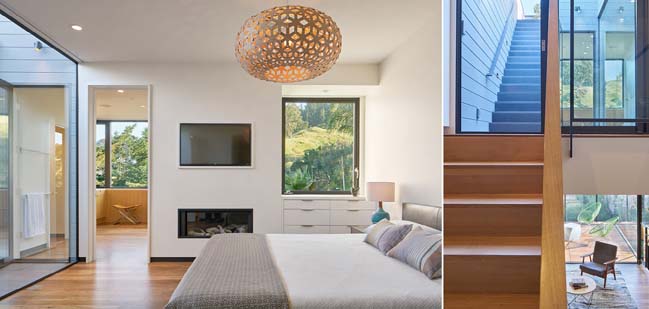
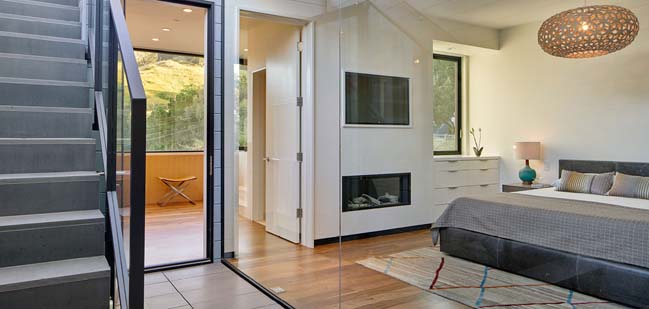
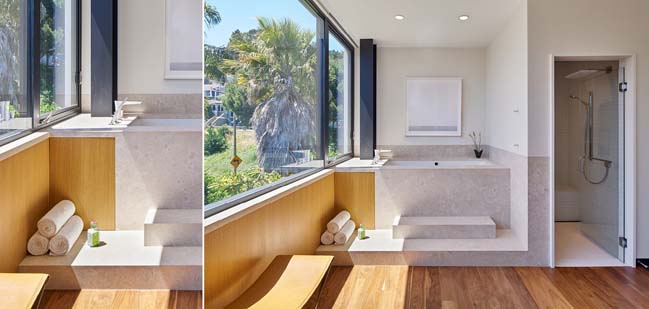
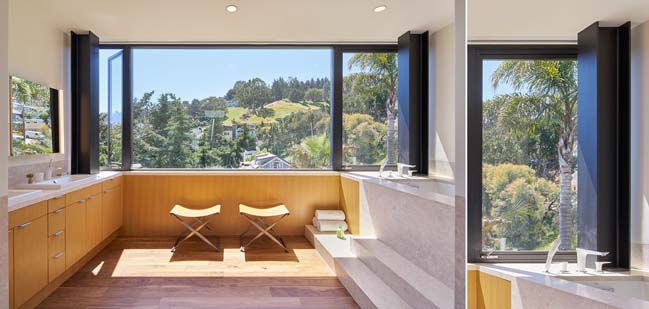
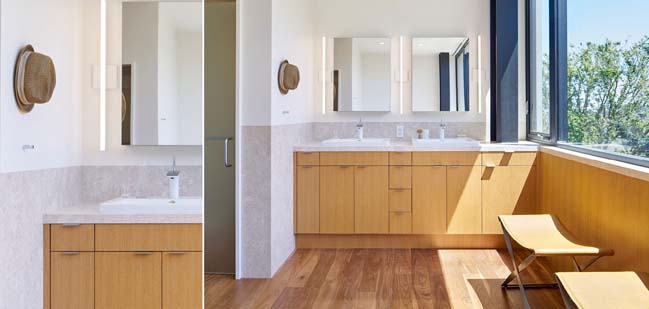
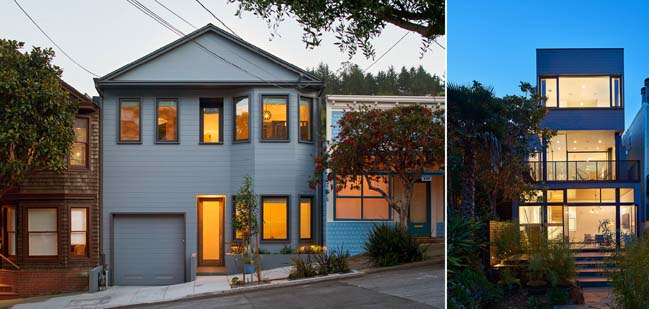
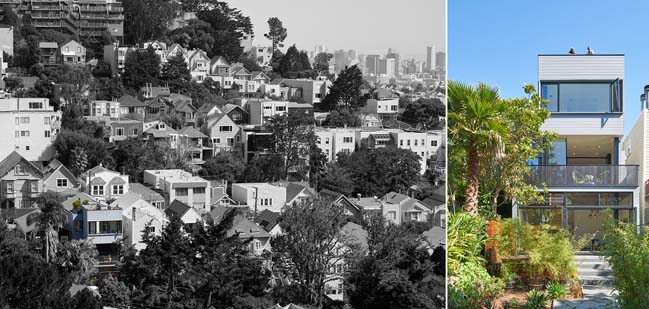
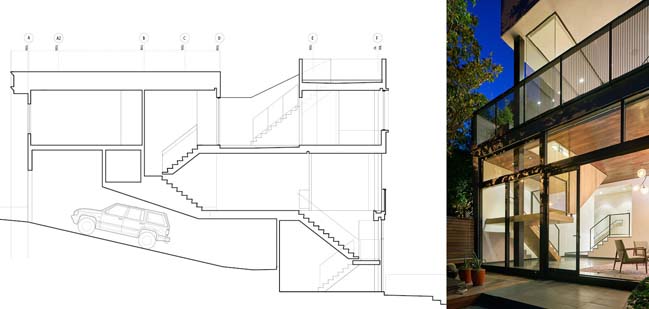
> T-1 luxury villa in Los Angeles by McClean Design
> Luxury villa with a circular court in Los Angeles
29th Street Residence by Schwartz and Architecture
08 / 29 / 2016 29th Street Residence was designed by Schwartz and Architecture to create a modern house with a sense of openness continuity in multi-level urban homes in Los Angeles
You might also like:
