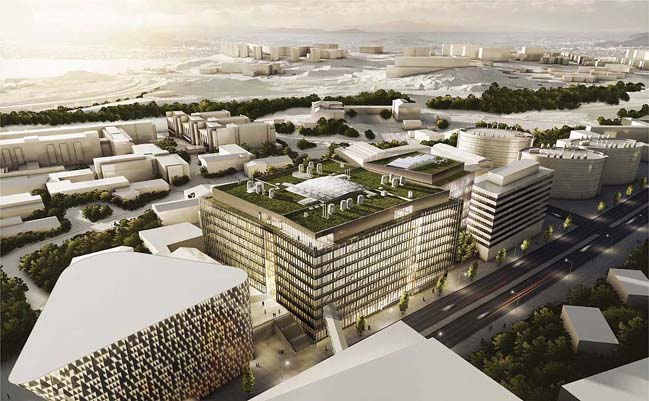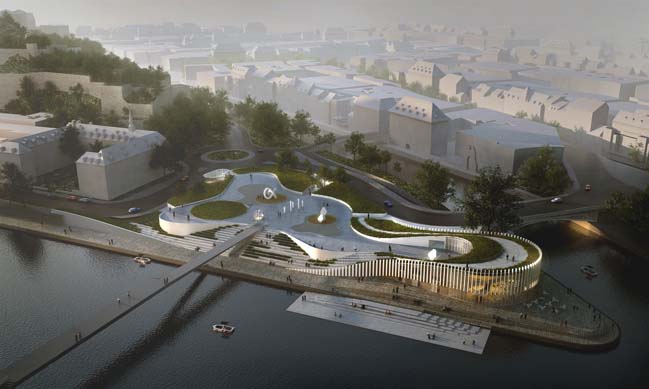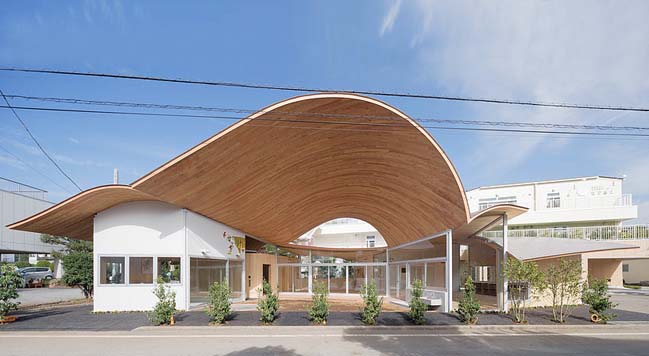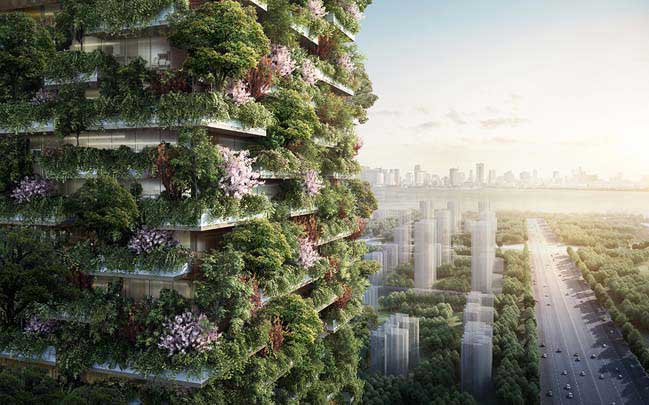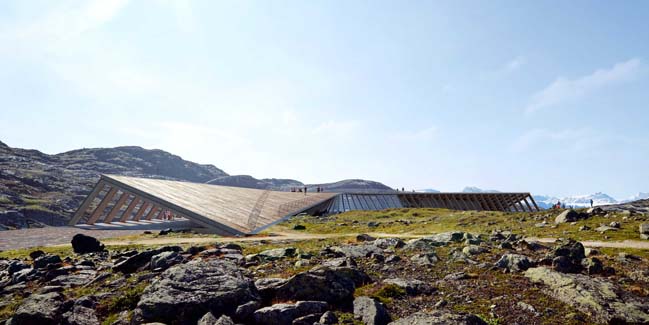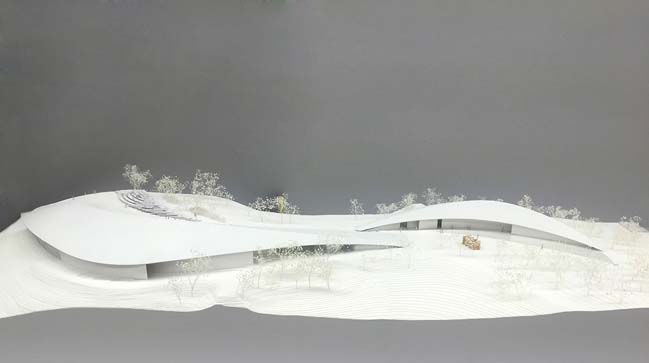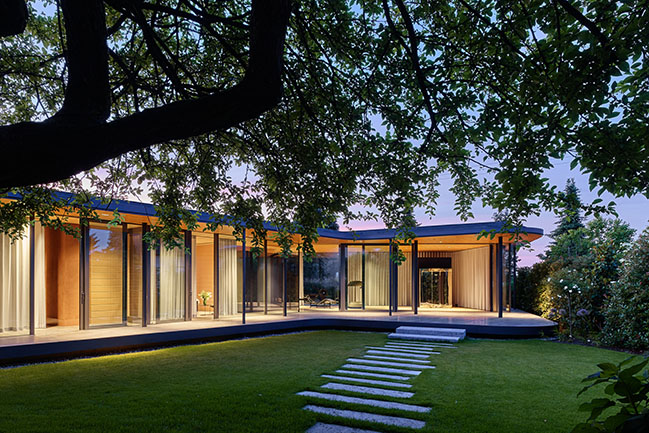02 / 11
2017
The Kolon Future Research Park was designed by Morphopedia for the new Kolon Group's headquaters located in the Magok district in Seoul.
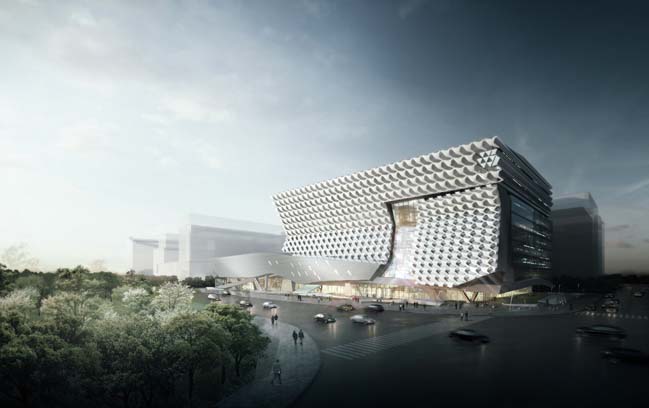
Architect: Morphopedia
Location: Seoul, South Korea
Design: 2013 - 2015
Construction: 2015 - 2018
Size: 821,286 ft² / 76,300 sqm
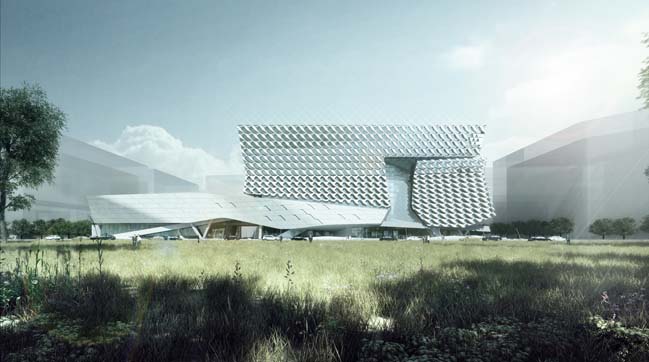
Project's description: The Kolon Group, based in Seoul, is a diverse corporation whose activities range from textiles, chemicals, and sustainable technologies, to original clothing lines in the athletic and ready-to-wear fashion markets. Between the group’s 38 divisions, Kolon covers research, primary material manufacture, and product construction – a unique configuration that enables the company to capitalize on its own resources and advances, and to forge innovative collaborations between divisions. Supporting this collaborative model was a primary goal behind the design of Kolon’s new Corporate Headquarters and Research Facilities. Bringing researchers, leadership, and designers together in one location, the building combines flexible laboratory facilities with executive offices and active social spaces that encourage greater interaction and exchange across the company.
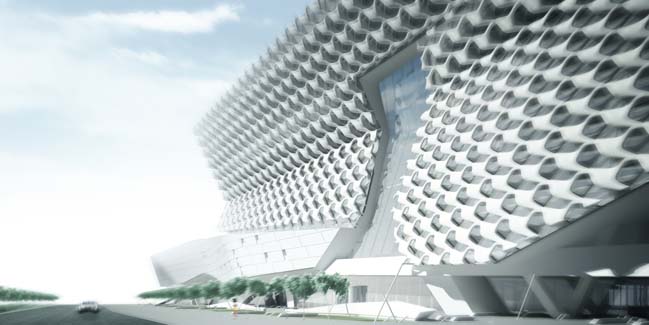
The headquarters is located in the Magok district, an emerging hub for technology and light industry that is revitalizing the Han-River area in south-eastern Seoul. Fostered by the Seoul Metropolitan Government, the Magok district is conceived to function as an “industrial ecosystem” where a range of tech and information fields will co-locate to spawn new intersecting markets. Kolon is one of the first firms moving their corporate headquarters and R & D operations to Magok, and the new building will set the standard for performance and design in the district. The four-acre project site sits adjacent to Magok’s central park – a prominent location for what will be the district’s first major completed building.
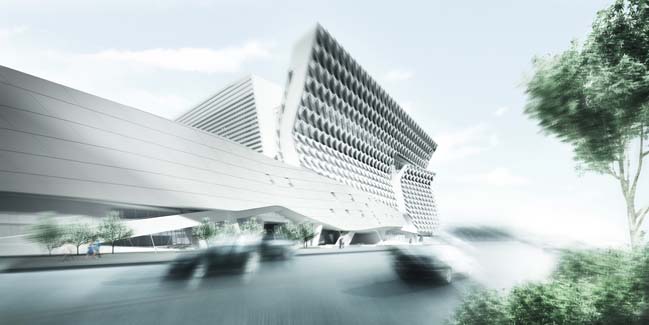
The building folds towards the park, providing passive shading to the lower floors. Bridging the three extending laboratory wings, this folding volume contains conference rooms and social spaces, augmented by flagship retail and exhibition galleries at the street level to communicate the brand’s vision to the public. A transparent ground plane extends the landscape into the interior, drawing light and movement towards an open pedestrian laneway and grand entry. At 30m tall and 100m long, the expansive multi-story atrium serves as the building’s social center. Movement is revealed on all floors through the atriums transparent liner system, which is comprised of massive, 8m ‘stretchers’ that allow for a changing display of Kolon’s own fabrics.
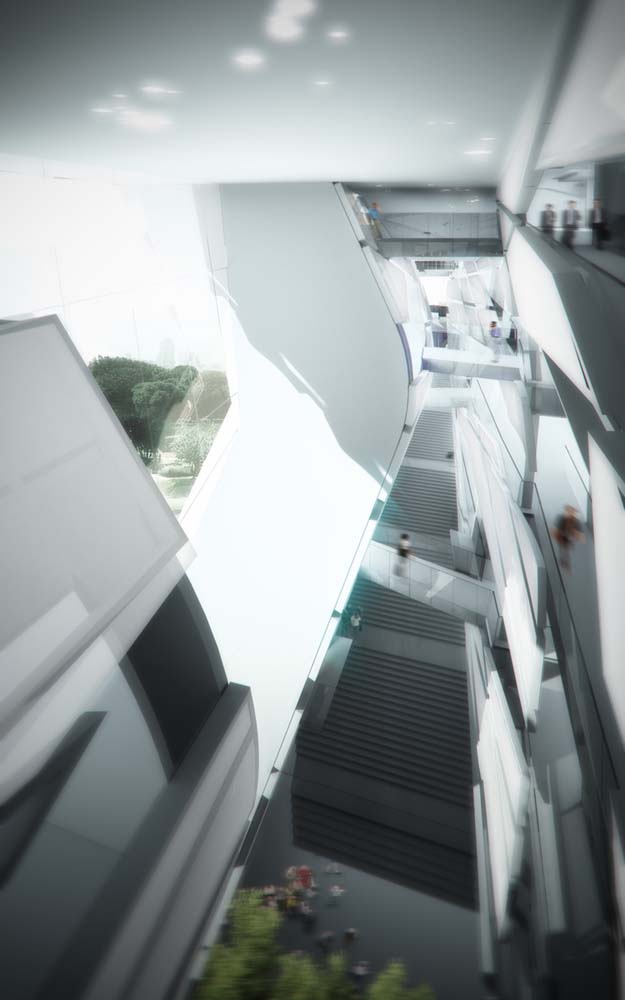
The performance of the building was approached as a holistic concept encompassing energy efficiency, resource conservation, and environmental stewardship, working in concert with education and employee health and wellbeing. Along with goals for LEED Gold and the most rigorous sustainability certification in Korea, the project focuses on the quality of the work environment through roof terraces, courtyards, and other measures that increase access to natural light and air for employees. Other sustainable measures include: green roofs; recycled materials; and utilizing a bubble deck slab that reduces the amount of concrete used by 30%. The distinctive brise-soleil system on the western façade is both a performative and symbolic feature of the building; the façade units have been parametrically shaped to balance shading and views, and are made from a GFRP formulation that uses one of Kolon’s own high-tech fabrics, Aramid, to dramatically increase the material’s tensile strength. Together, the building's siting, spatial qualities, and technological innovations express Kolon’s investment in and commitment to sustainability.
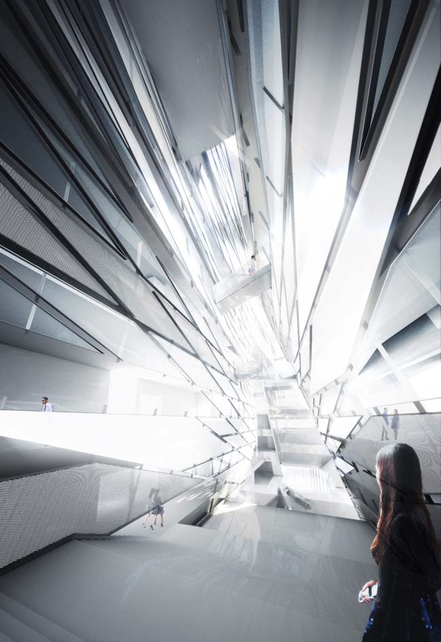
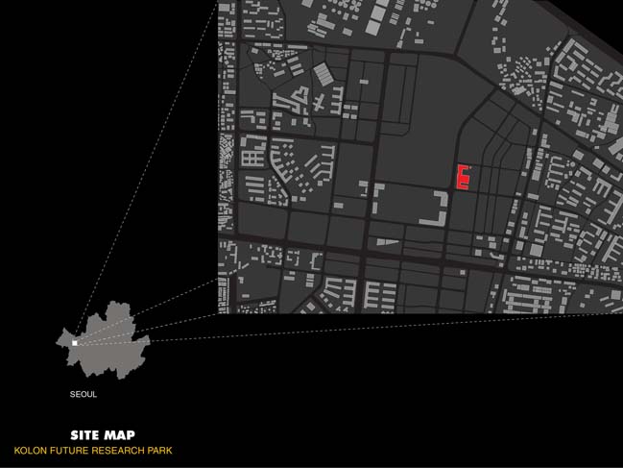
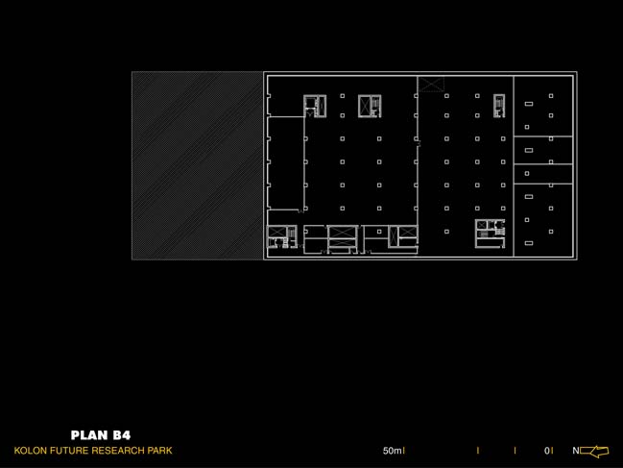
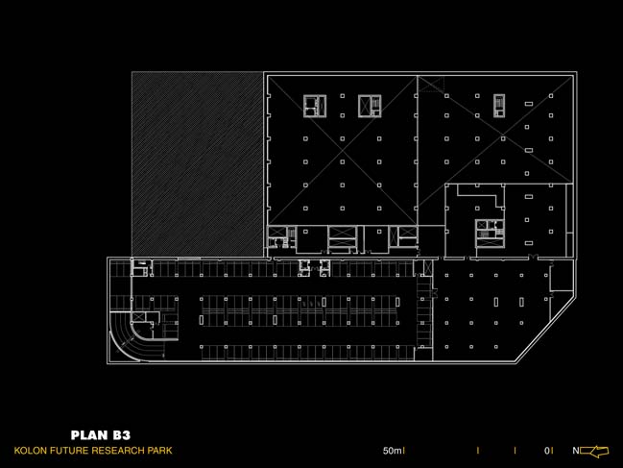
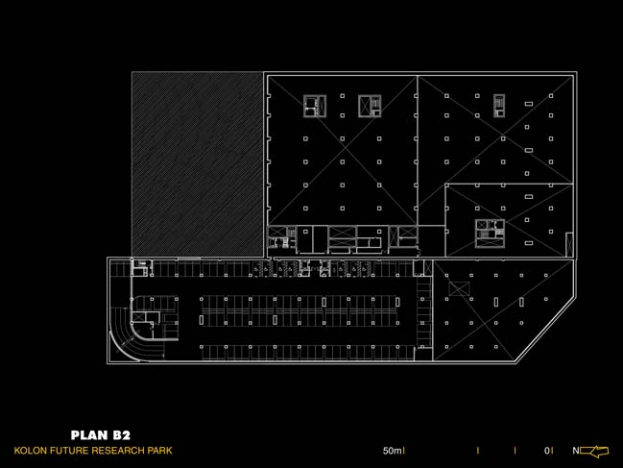
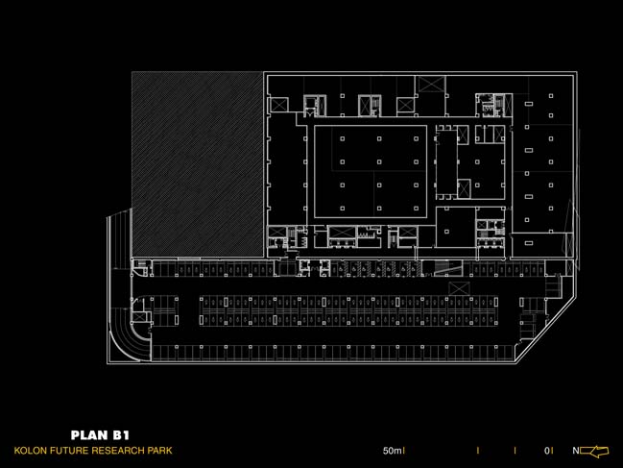
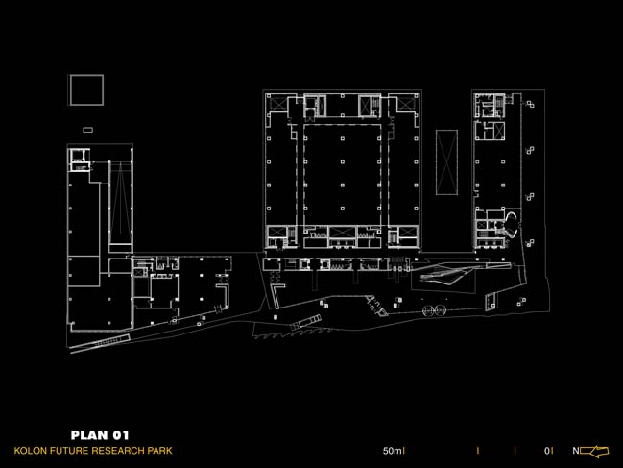
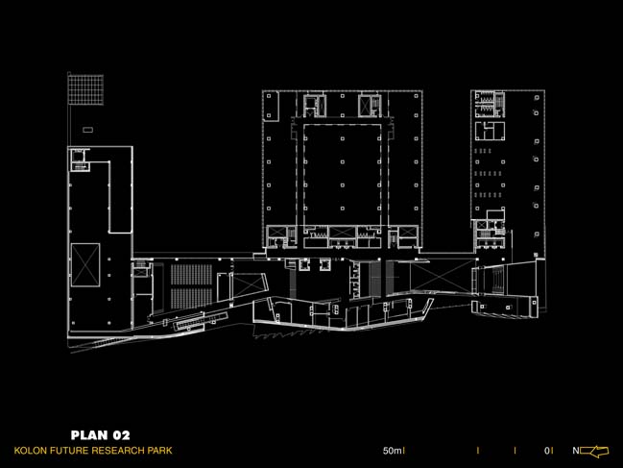
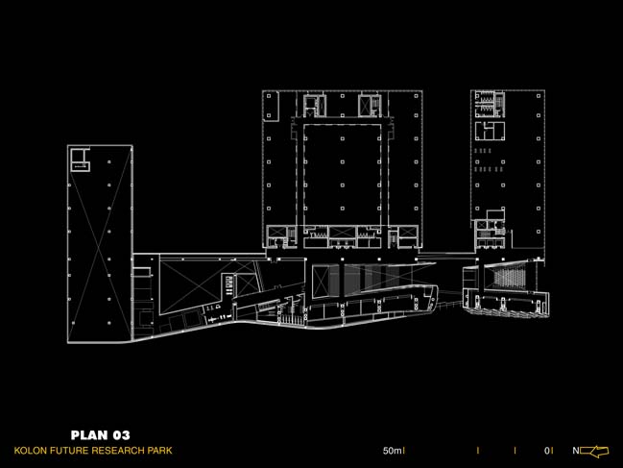
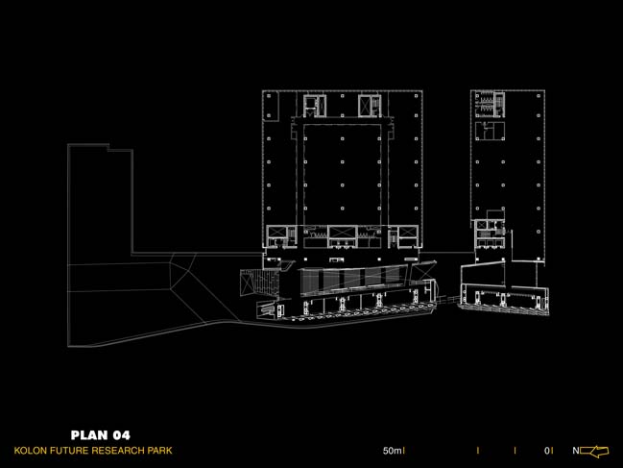
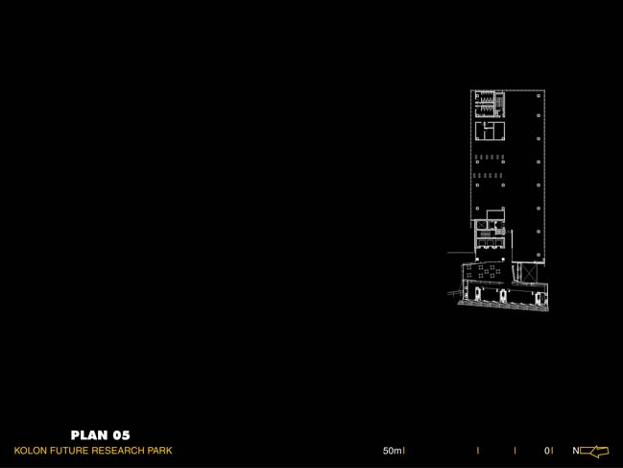
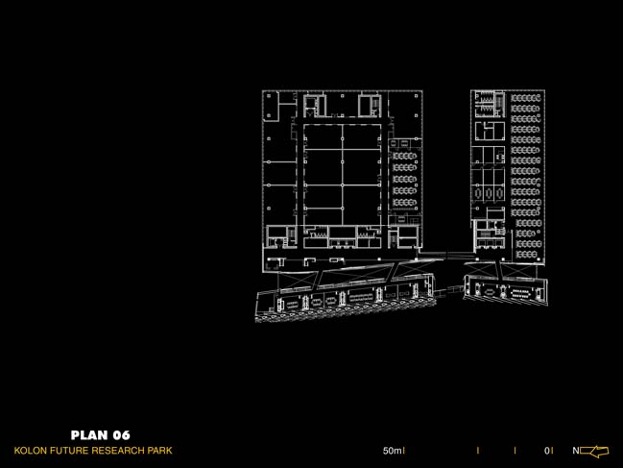
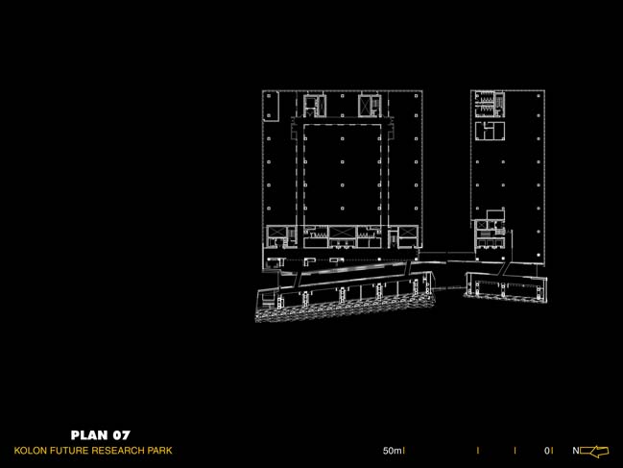
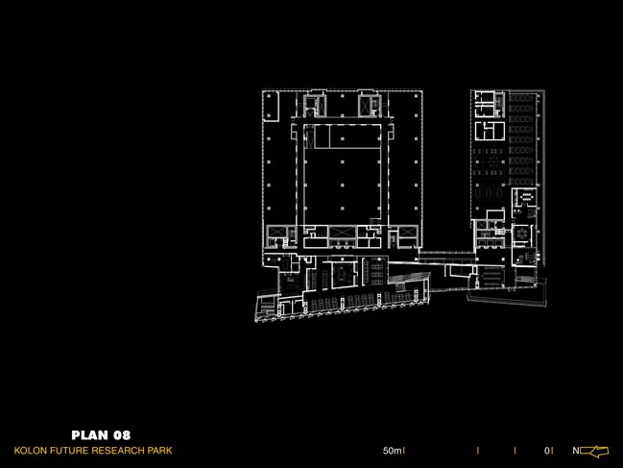

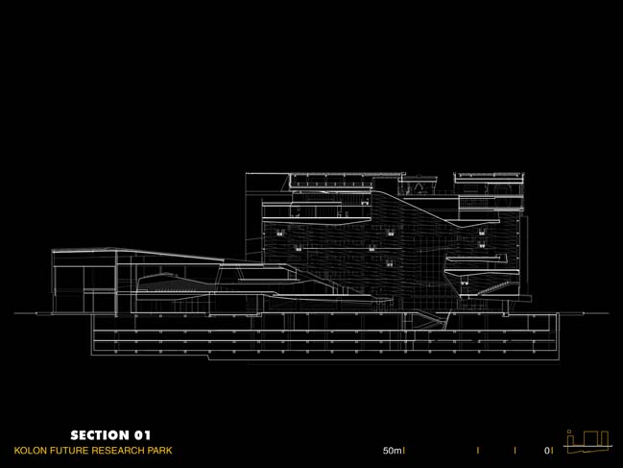
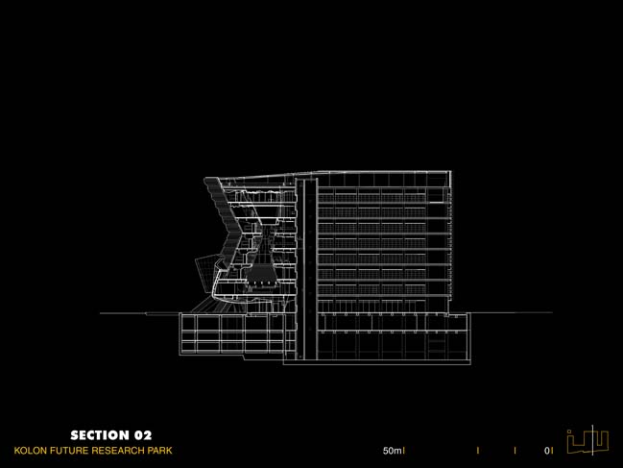
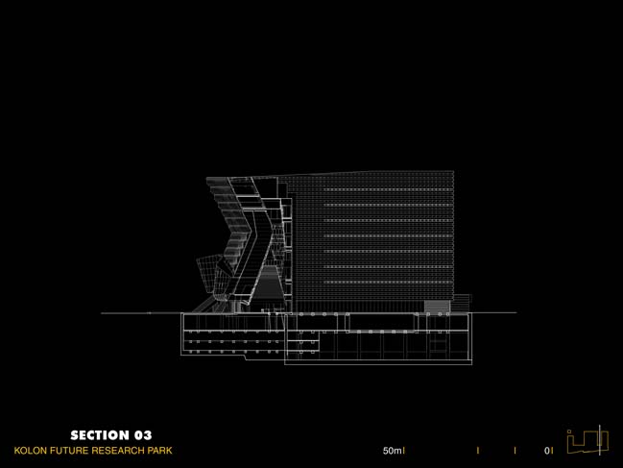
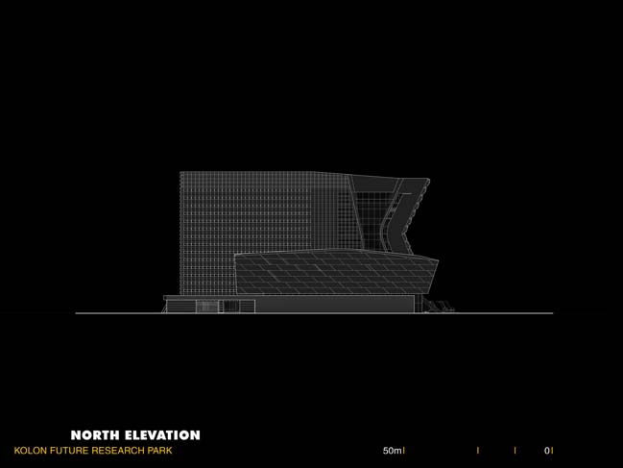
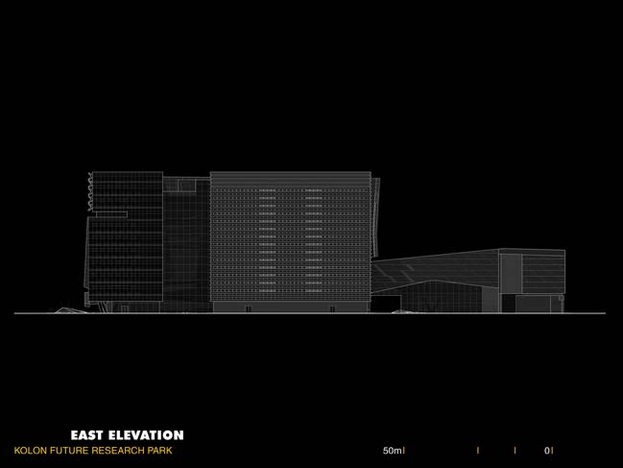

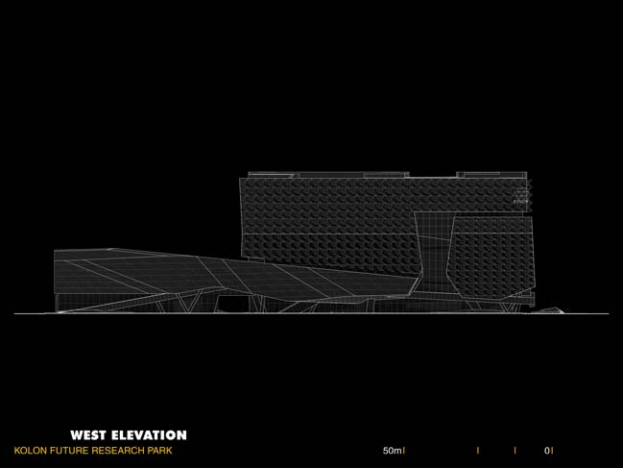
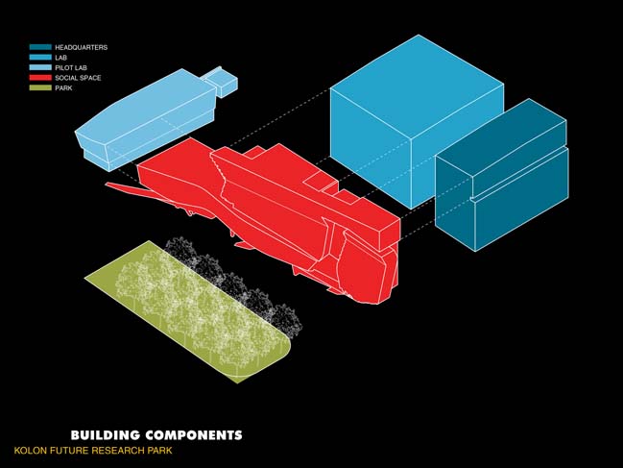
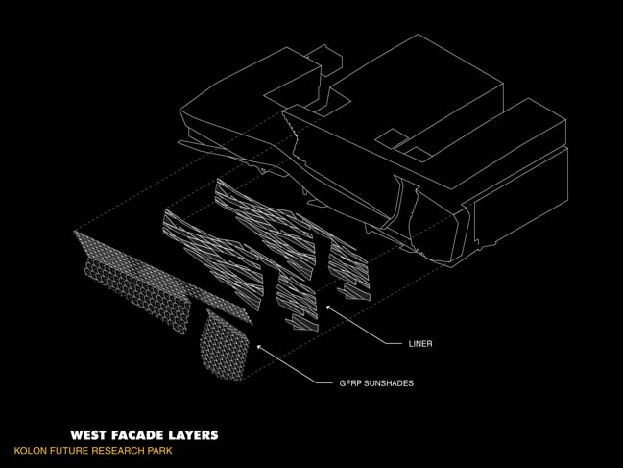
> The architectural design of the new LEGO's headquaters
> Futuristic architecture of Marine Research Center in Indonesia
Kolon Future Research Park by Morphopedia
02 / 11 / 2017 The Kolon Future Research Park was designed by Morphopedia for the new Kolon Group's headquaters located in the Magok district in Seoul
You might also like:
Recommended post: Guesthouse Floating Connection by Ippolito Fleitz Group
