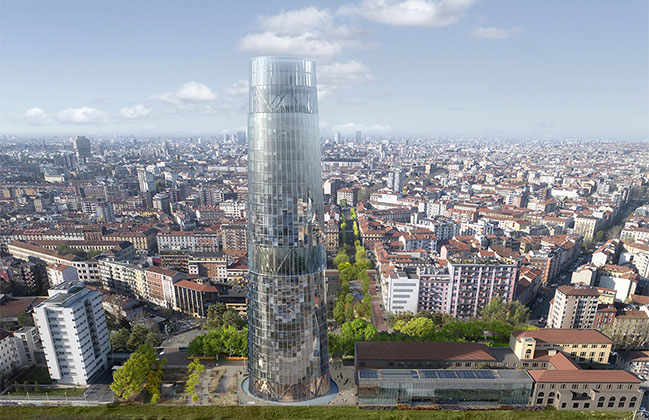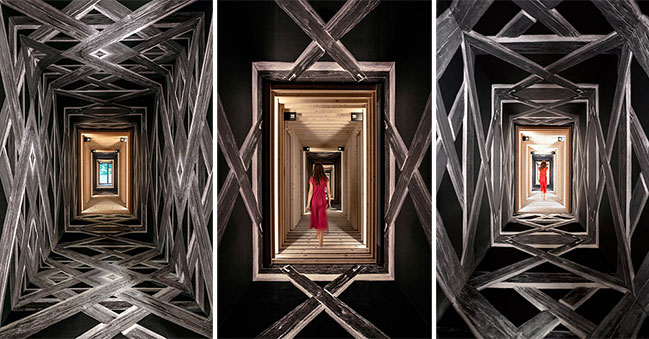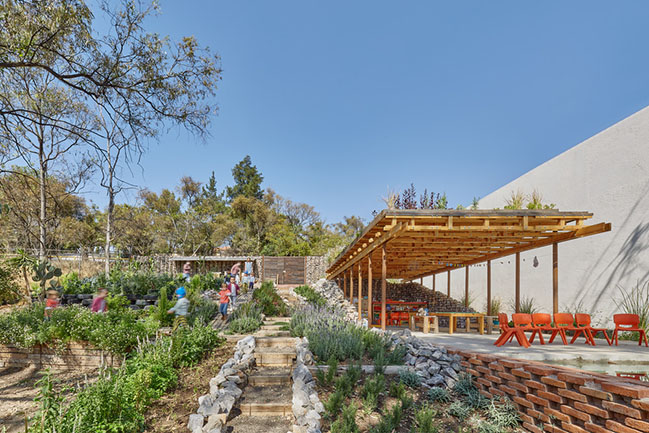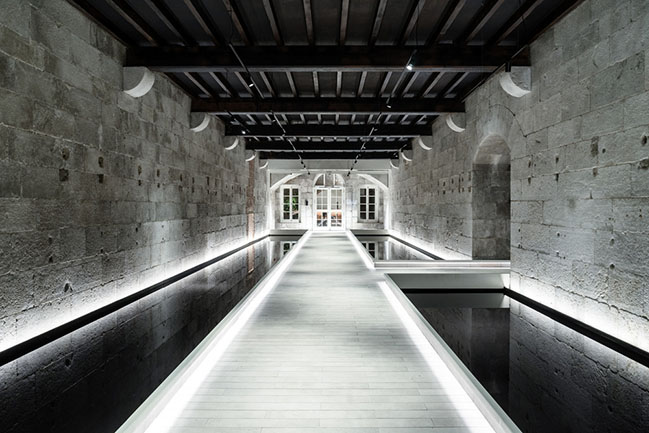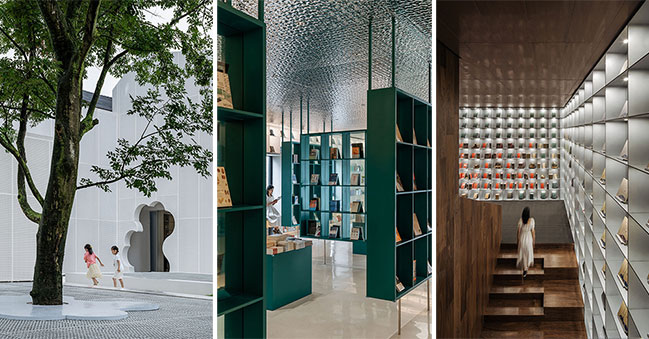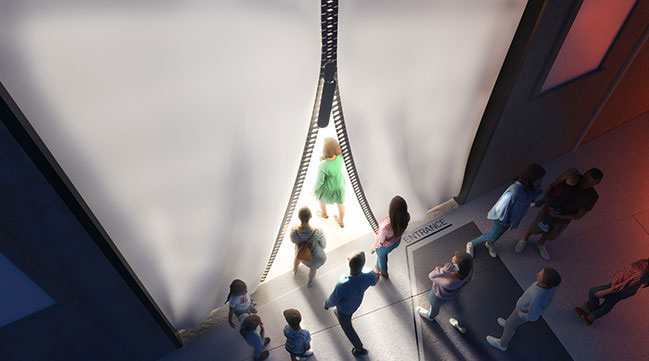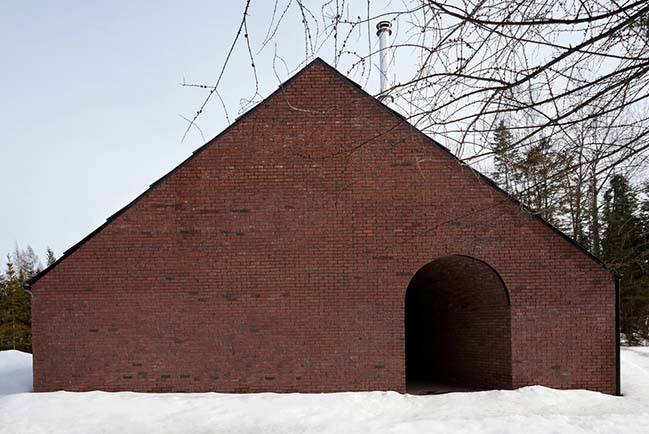08 / 03
2021
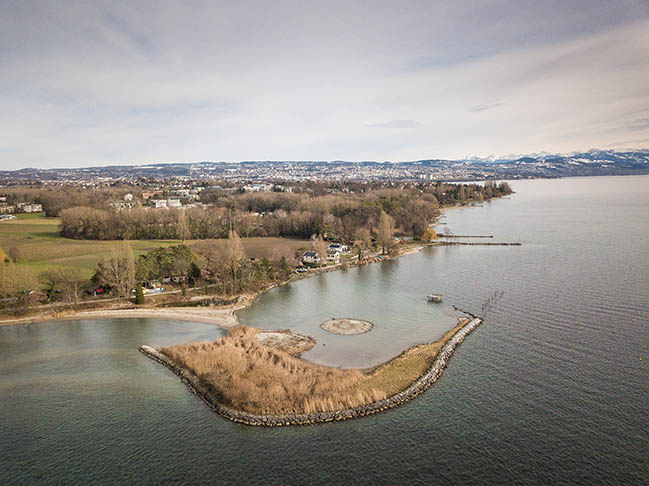
From the architect: In 2016, the Lausanne ornithology club (COL: Cercle Ornithologique de Lausanne) acquired a small cabin facing Île aux Oiseaux (“Bird Island”) at Préverenges, an artificial biotope reclaimed from the lake in 2001 and now classified as an official nature reserve. Its location is connected to the natural estuary of the Venoge, a river that flows into Lake Geneva. This is one of the main stopping places for migratory waders in Switzerland, primarily due to its unique geographic situation in the axis of the Rhône valley. Birds arriving from Africa stop here before moving on to their distant summer quarters in the Arctic tundra.
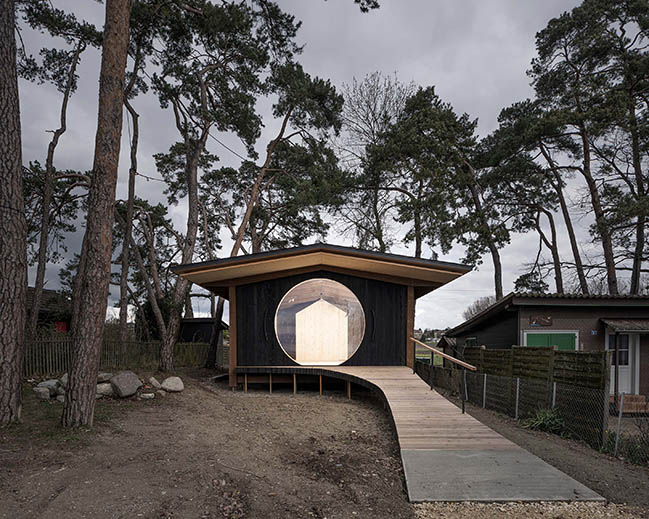
Ideally located opposite the island, the new Maison de l’Île aux Oiseaux (bird island house) aims to raise awareness among the public and the region’s schoolchildren of issues around nature protection, the climate and the impact of human activities on the loss of stopover sites for migratory waders.
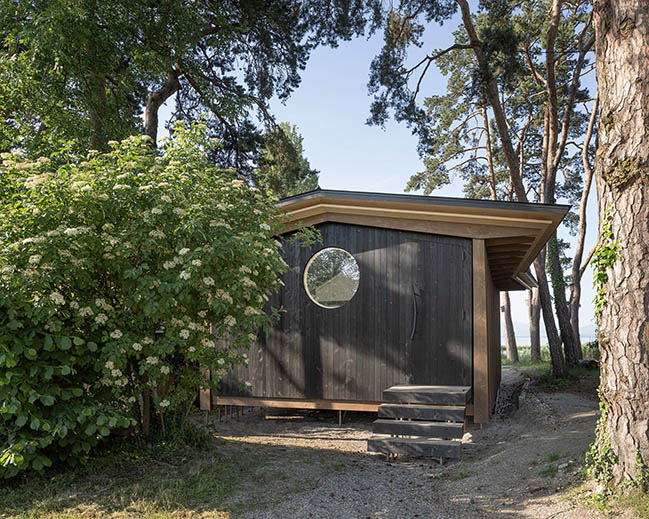
ANALOGUE ARCHITECTURE / STRUCTURE
The architecture of the bird island house draws inspiration from the elegance of the bird world (twig, nest, feather). Its structure is composed of solid vertical boards, assembled without glue, that have been bent to form a lacework structure of ogival elements suggesting the tension and delicacy of a nest. The ogival boards that support the roof run across the building, ornamenting the internal ceiling. Inside, visitors find a basic, warm space, covered with a light-coloured natural pine wood that contrasts with the darker framework of the building.
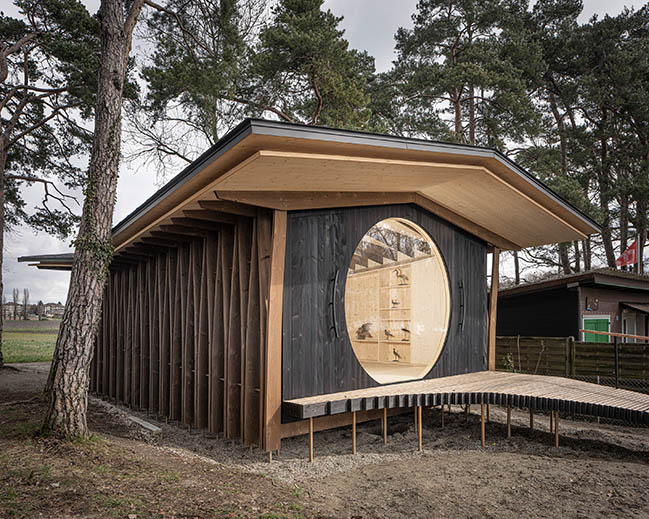
The roof is generously sized, with large eaves. It consists of layers of wood formed of thin cross-laminated panels and covered with black zinc cladding. The superposition of thin layers of wood lightens the airy, open-to-view roof structure, creating an impression of suspension and movement – an effect accentuated by the way the roof shape curves. The light form of the roof also has a footprint designed so that it slips between the very old Scots pine trees standing on this plot of land. In this way the pavilion blends very sensitively with its surroundings, causing no disturbance to the pre-existing ecosystem.
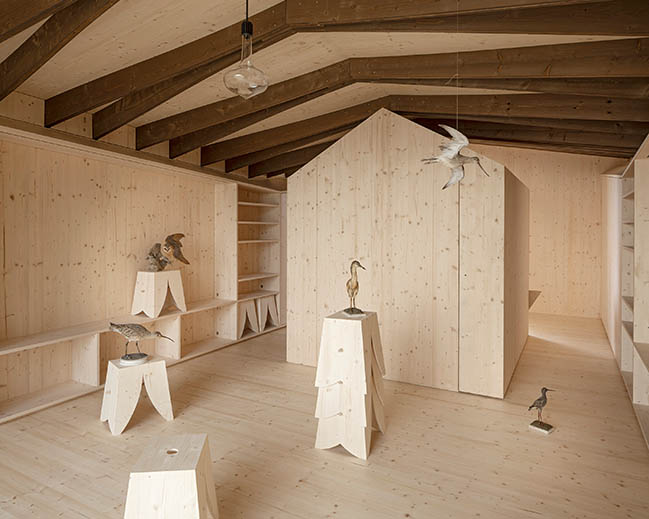
Standing by the lakeside like a bird, the pavilion is raised above the ground on delicate metal feet in a way that references its lakeside situation, water, time and travel. The gilded, shining feet protect the Maison de l’Île from bad weather.
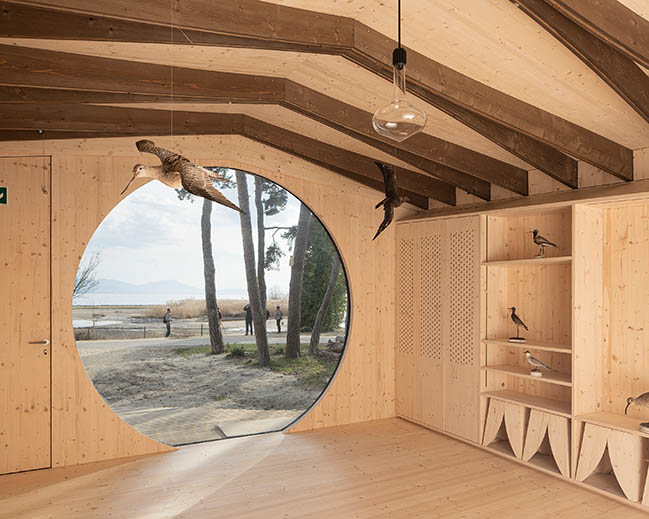
The main entrance to the house is via a large, curved ramp that extends the pavilion out towards the lakeside walkway, reaching out to visitors who are opposite the island. Made up of many vertical boards and raised on metal feet like a wooden pier, its curved shape and contrasting shades are reminiscent of a wader’s tail. A concrete base defines the transition between the damp earth and the wood raised above ground level.
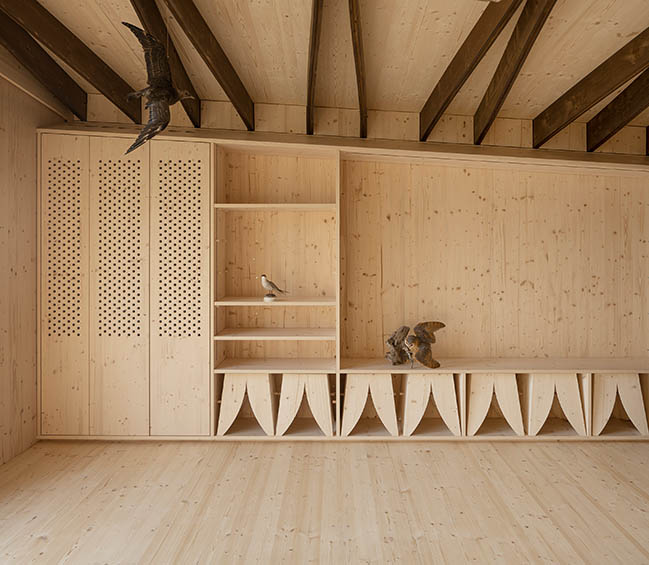
A HOUSE WITHIN A HOUSE
The plan of the new pavilion is simple, comprising a single room divided by a central functional hub which organises the space into two distinct but open sections. This functional box, like a wooden house-within-a-house, contains the kitchen and the toilets. It is aligned with the large round window and can be seen from the exterior. Two long wooden shelf units run along the side walls of the building, aligned with the direction of entrance, contain the Maison de l’Île’s educational displays. The public enters via the lakeside ramp, protected by the wide roof overhang. On the rear façade a service entrance and a smaller round window echo the main façade.
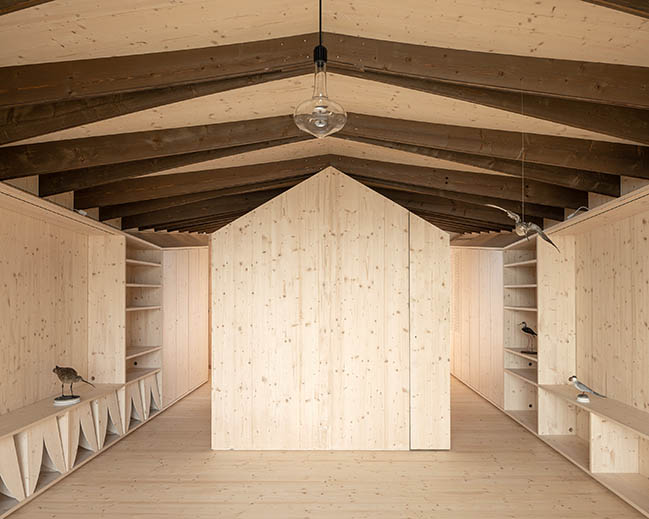
The roof structure also has specially-designed small horizontal slits on the outside – the entrances to bat roosting boxes, incorporated within the roof: in this way the building itself is also providing homes where different species can take shelter and reproduce.
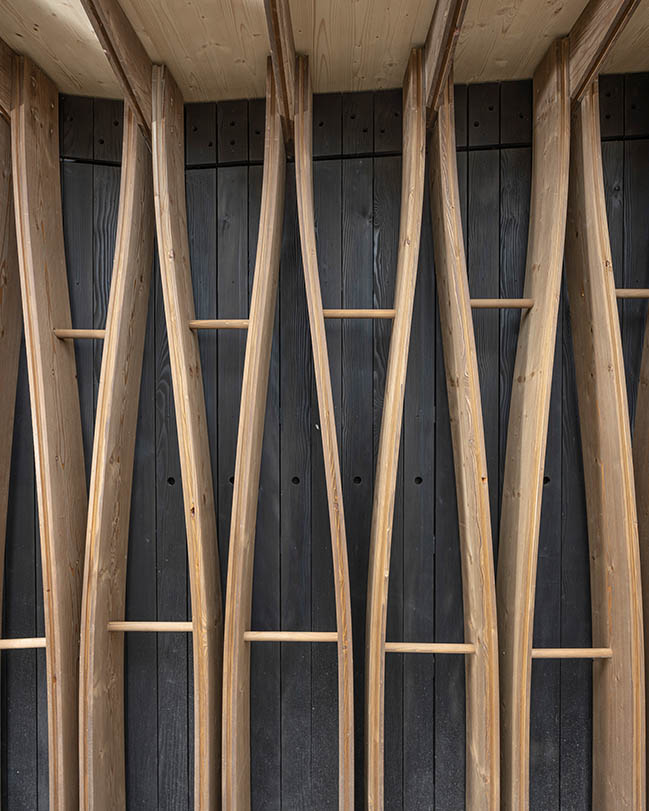
CAMERA OBSCURA
The large round window is an eye-catching feature on the riverside walk, drawing visitors’ gaze towards the bird island house. It is like a lens reflecting the world around it – reminiscent of a camera obscura or a nesting box. This glass “eye” gives this new public facility a strong identity and an attractive presence. As night falls the round window lights up, revealing the pavilion’s interior.
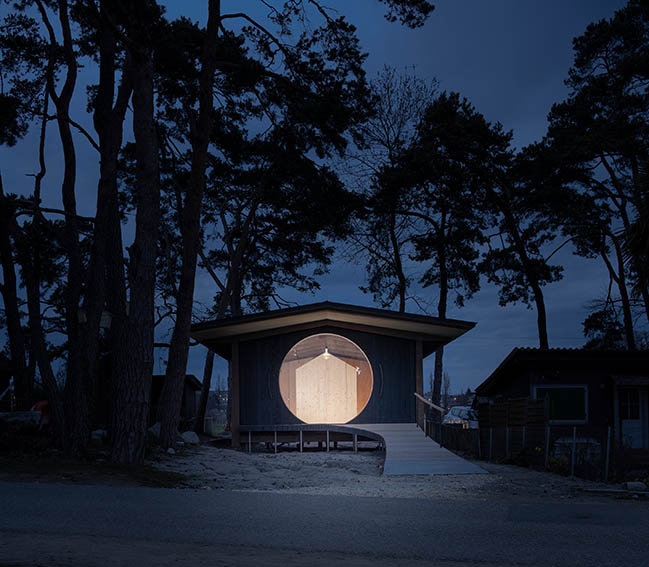
The bird island and the bird island house form a coherent ensemble, complementing each other in a perfect dialogue. The dark shade of the façade, contrasting with its structure, evokes the subtle shades of the birds’ plumage while harmonising perfectly with the tonalities of the little chalets already existing along the lakeside and the Scots pines.
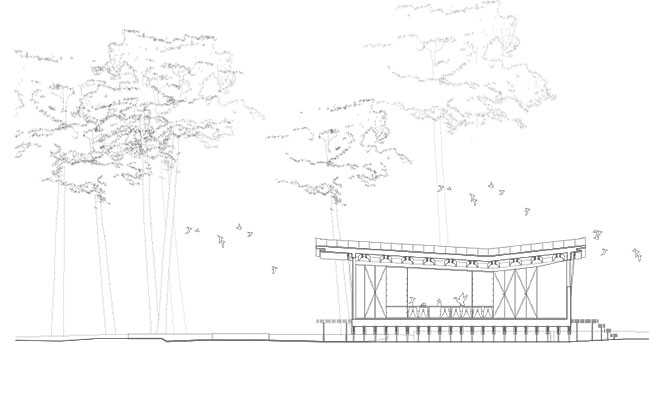
ASSEMBLY
Silver fir was the wood chosen to make the structure’s pincer-shaped elements. This local species offers very good mechanical qualities and excellent resistance to outdoor conditions. The building’s lacework structure is formed by adding together the curved ogive-shaped boards, pinching the crossbeam of each lower board together with the corresponding crossbeam of the roof. The ogival curves were created by assembling three thin boards (15 mm) against a wooden counter-form. Ash pins were used rather than glue to maintain the shape, inserted into pre-drilled and pre-spaced holes, holding the final form of the ogive in place and preventing shearing. Visible ash crosspieces maintain the stability of the ogives on the side façades as well as providing an occasional perch for birds. Metal nails flush with the boards link all the pincer elements together, forming the building’s lacework structure.
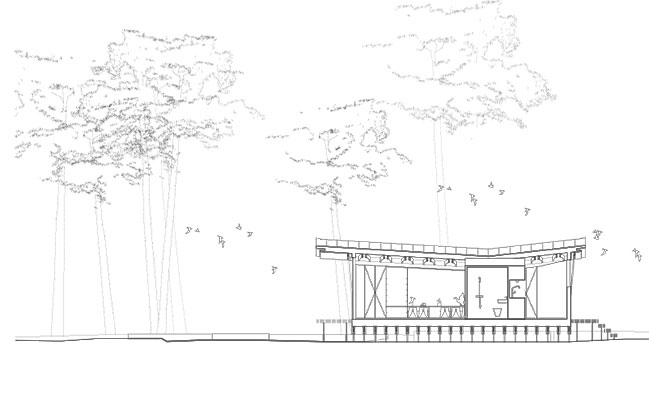
Lateral stability is ensured by self-stable frames while longitudinal stability is ensured by the geometry of the vertical elements and their pincer-style arrangement. The different components of the framework vary in size, but their thickness remains constant.
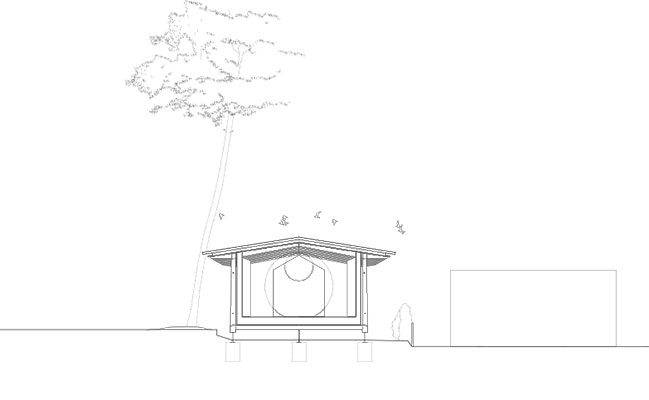
The precise positioning of the pins, the perfect curve of the boards and the structure’s three-dimensional development were made possible by CAD development processes and digital cutting with a CNC machine. Laboratory tests were carried out to verify the resistance of the frames and, in particular, the stability of the highly innovative, audacious vertical elements. The framework is made of rough sawn timber. The structure of Maison de l’Île aux Oiseaux therefore presents a striking contrast between the different kinds of technique deployed – both contemporary and more traditional.
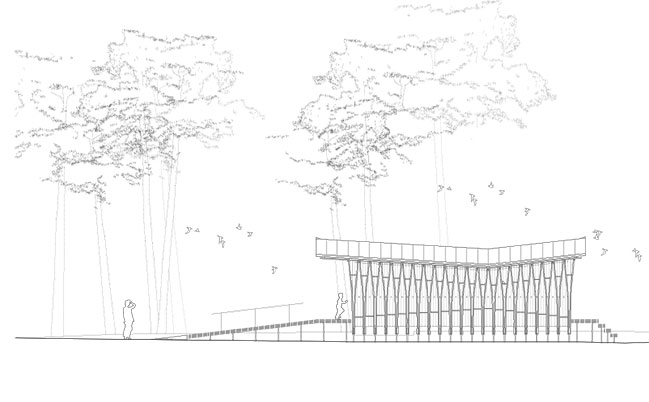
Architect: LOCALARCHITECTURE
Client: Cercle ornithologique de Lausanne (COL)
Location: Préverenges (VD)
Year: 2021
Building area: 49 sqm
Project Architects: Laurent Saurer Antoine Robert-Grandpierre Manuel Bieler
Photography: Matthieu Gafsou, Lionel Mamaury (aerial view)
YOU MAY ALSO LIKE: Le Vaud Polyvalent Hall by LOCALARCHITECTURE
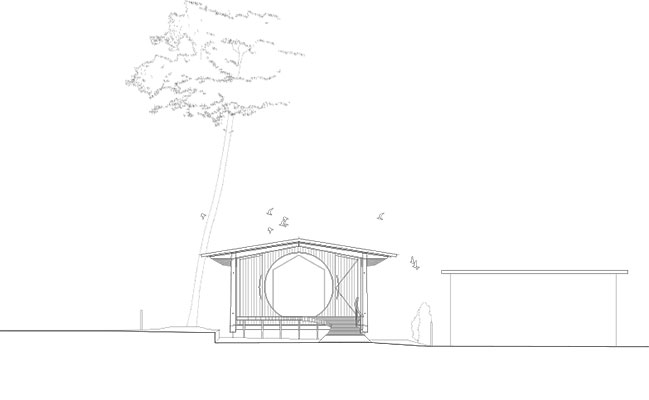
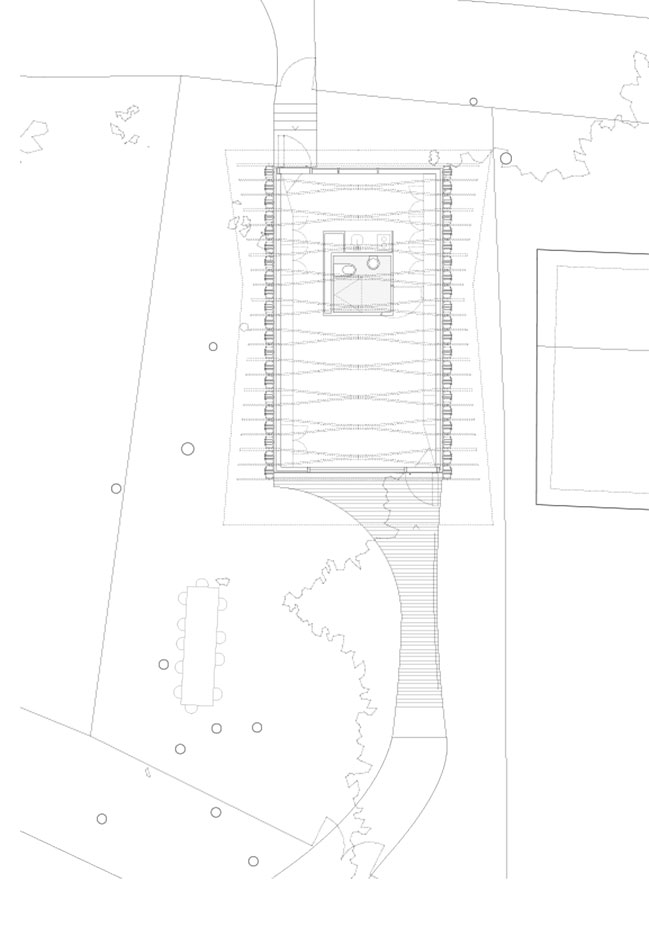
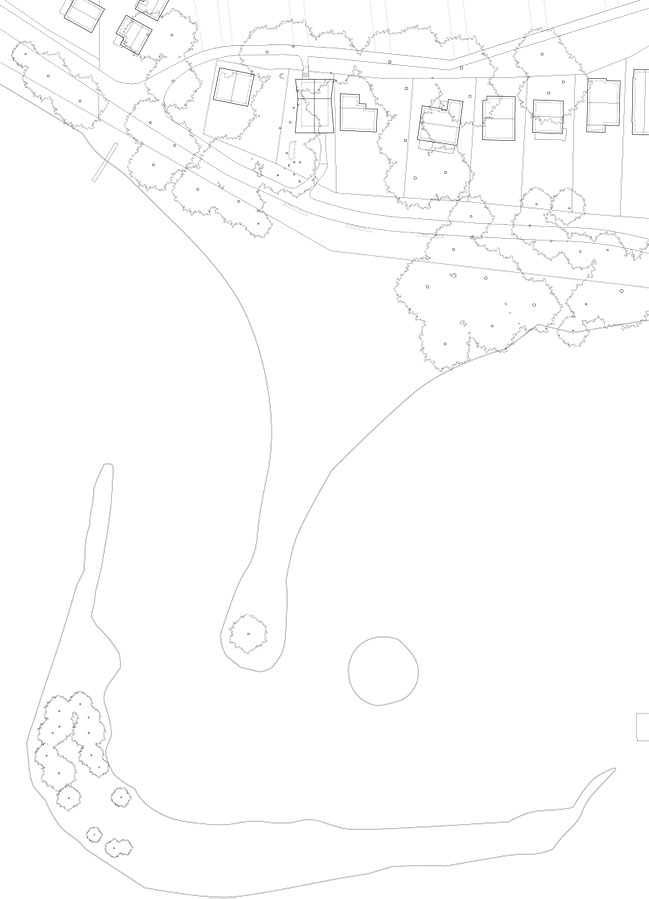
La maison de l'Île aux Oiseaux by LOCALARCHITECTURE
08 / 03 / 2021 Maison de l’Île aux Oiseaux (bird island house) aims to raise awareness among the public and the region’s schoolchildren of issues around nature protection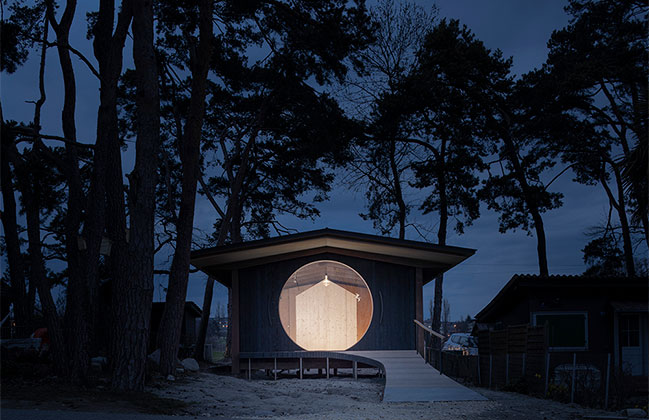
You might also like:
Recommended post: Gauthier House in Laurentians by Atelier Barda Architecture
