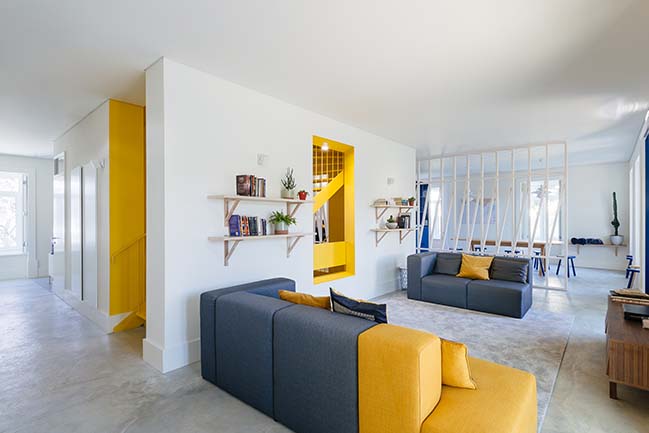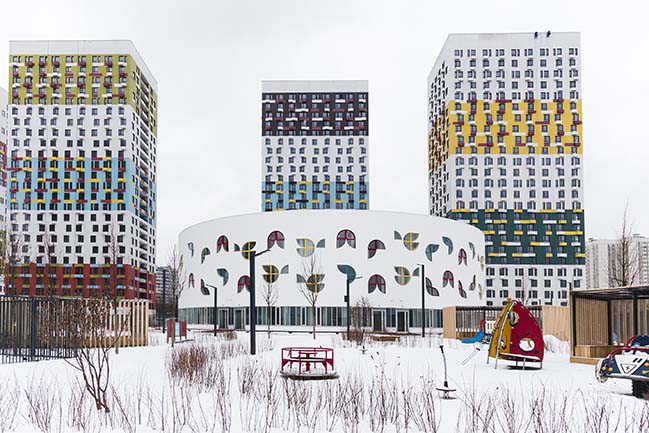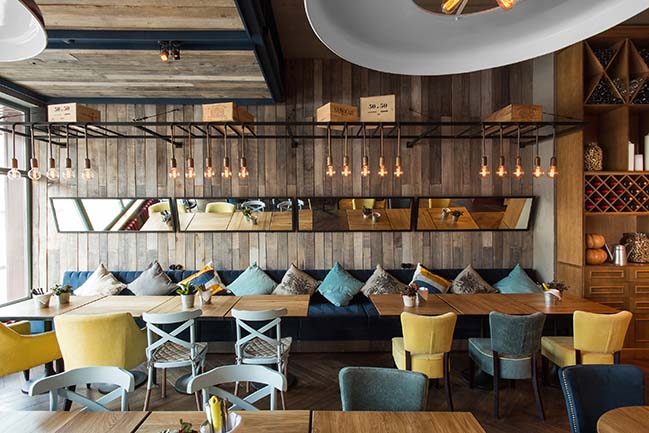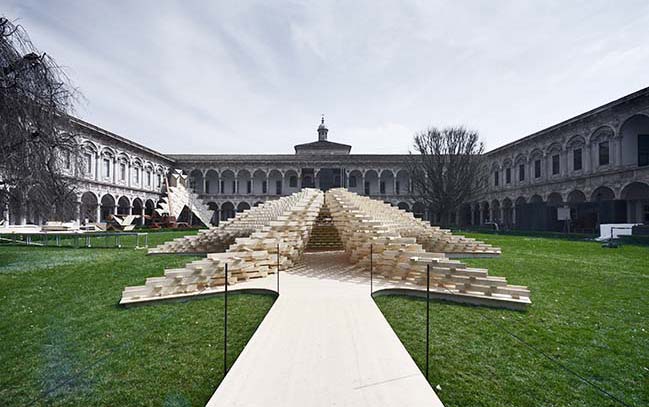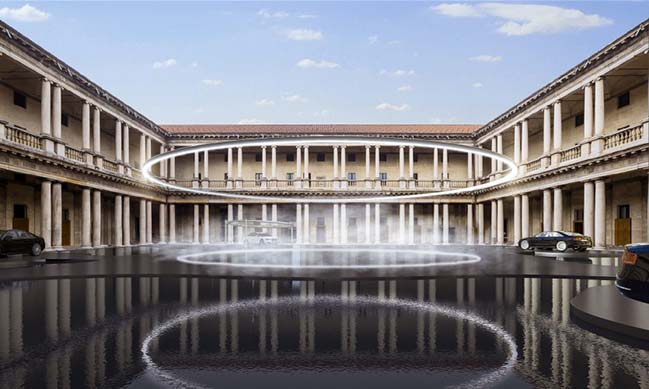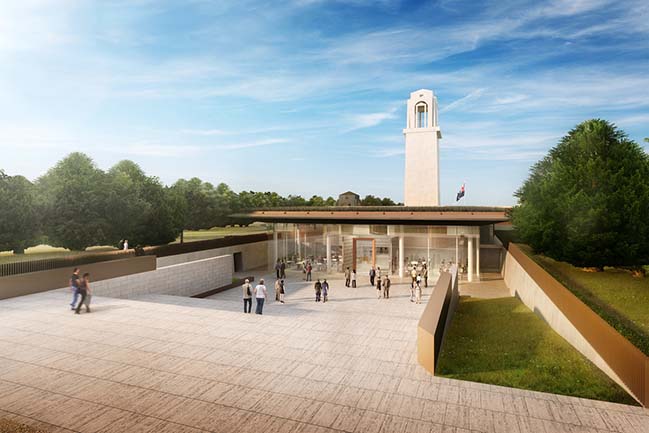04 / 20
2018
The outdoor cathedral made of light along Oxford Circus to celebrate the festive season on street. In the light of the opening of the Elizabeth Line, as well as plans for pedestrianisation in Oxford Street, Christmas of 2018 provides rare opportunity for the area of Bond Street, Oxford Street and Regent Street to take the stage and reinforce its image as the go-to place for a festive experience in London.
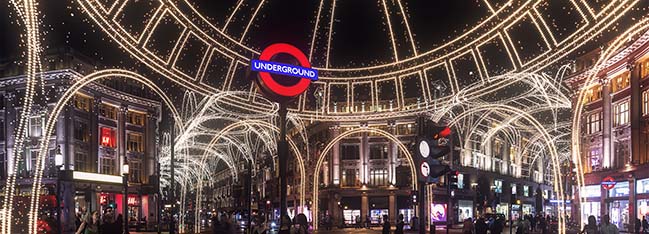
Architect: Napp Studio
Location: London, UK
Year: 2018
Design Team: Ho Hung Lai Wesley, Tsang Aron Wai Chun
Collaborators: Straw Design (Francis Lam, Ho Siu Ting Etain), Urban Paradox (Tsui Chun Shing Chris)
Images courtesy of Napp Studio
Unique Identity of the Area
In the design proposal, sense of place is established through an overarching interiority created by light. The consistent design provides strong sense of identity across the area. Highlights and points of interest are created by variants of the same family, guiding people to discover each of the differences. Characters are given to individual junctions, corners and lanes, while still be within a unifying identity.
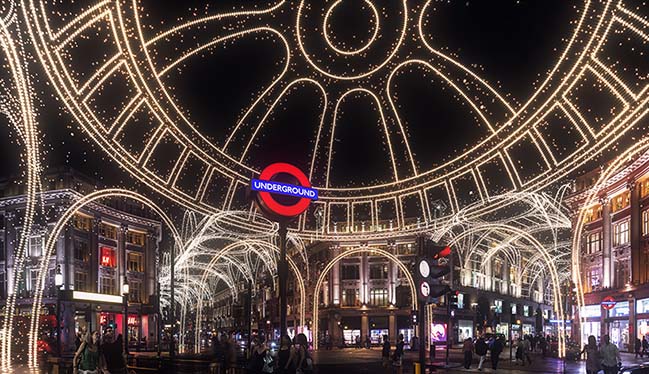
Faithful to the Celebration
In today’s mass consumption of information, occasions for physical encounter become ever more valuable, and Christmas as a tradition to celebrate the advent of Christ remains the most important amongst. At this time when people come together, the design proposes to recreate a huge cathedral covering the area in elements of light, bringing all people arriving under the same roof, serving as a graceful reminder of the nature of the Christian festival.
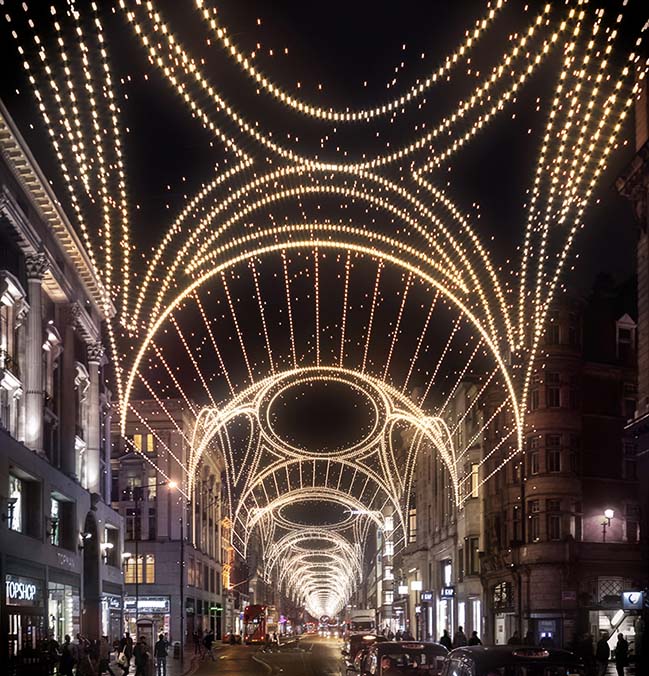
Experience to a Dignified History
The area has a very rich history, reflected on its architecture. As a compliment, the design proposes an overarching cathedral of light. Architectural elements referencing St. Paul’s Cathedral transform into meshes of illumination, on one hand contrasting the heftiness of the street facades, on the other finding harmony in a similar architectural language. In place of cliche icons of santa claus, reindeer and snowman, would be nave, aisle and choir. On an international level, regards to St. Paul’s Cathedral as a landmark reinforces the appeal of the area to a global audience.
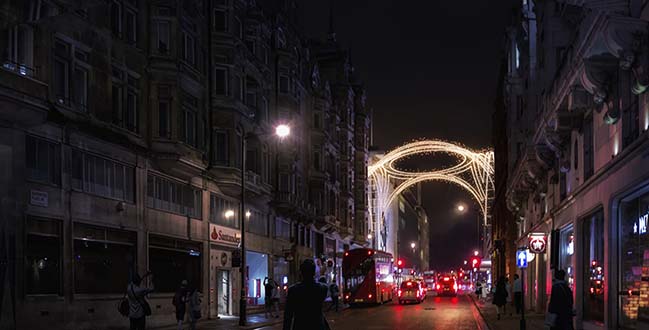
Contemporary Design Solution
Baseline of the proposal is a catenary lighting system suspended at regular intervals along the streets, covering majority of the area, which is well tested and adopted in the past years. These segments together form the naves of the cathedral. At key junctions, featured domes and vaults are created by suspended lighting. These can be formed by radial segments of structural cable tied to the roofs of buildings, and if budget is sufficient, formed by suspended wireframe that would remain iconic in daytime. Wire-mesh-nature of the proposal inherently minimises wind load, rain load or snow load, while its vault-nature deals with headroom for traffic and blends into street facades, with potential opportunity for the lighting to come down to the ground and interact with visitors in pedestrianised areas.

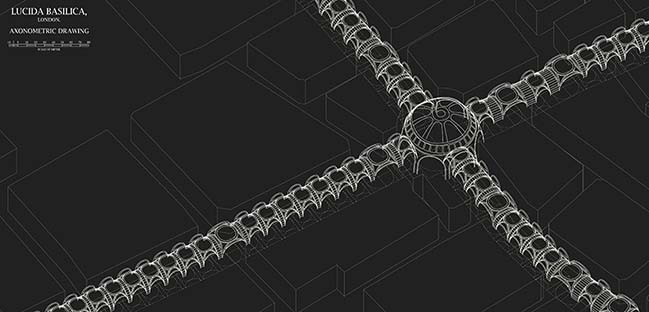
Lucida Basilica by Napp Studio
04 / 20 / 2018 The Napp Studio recreated a huge cathedral covering the area in elements of light, bringing all people arriving under the same roof...
You might also like:
Recommended post: Sir John Monash Centre by Cox Architecture
