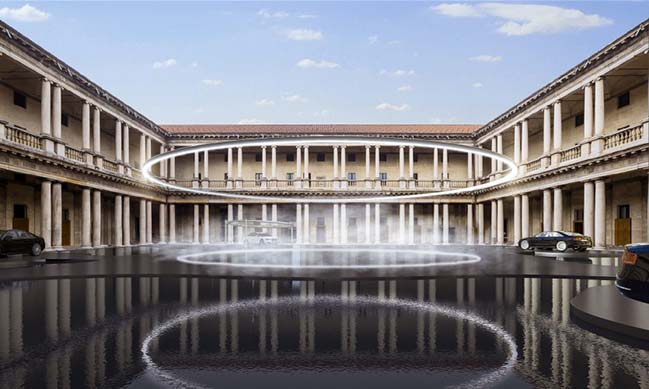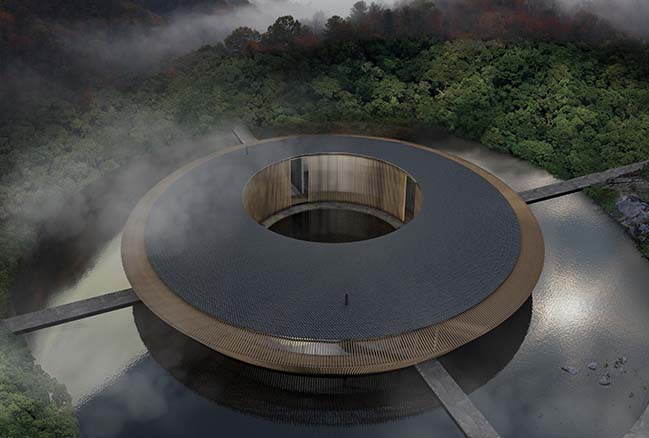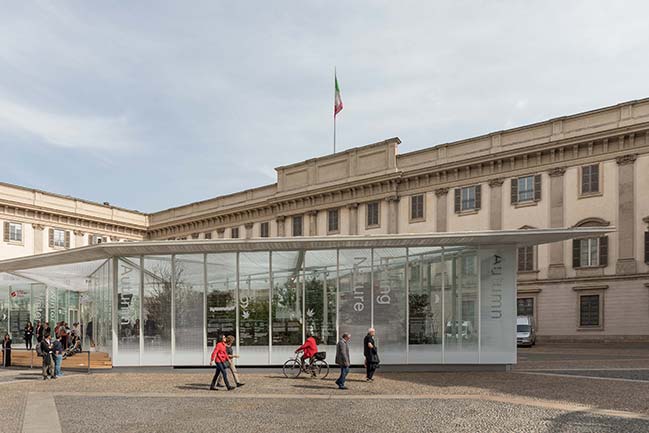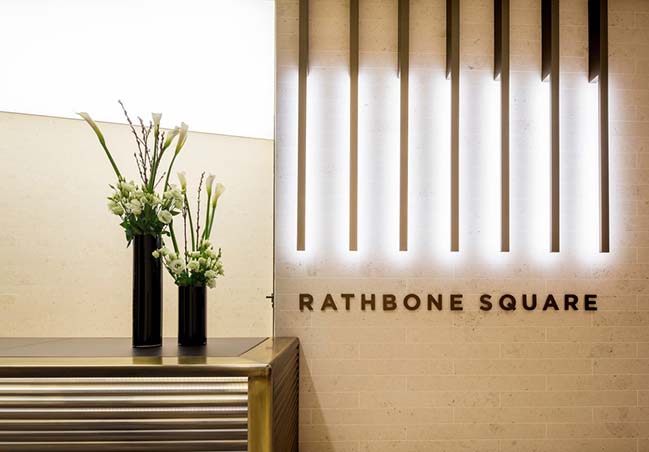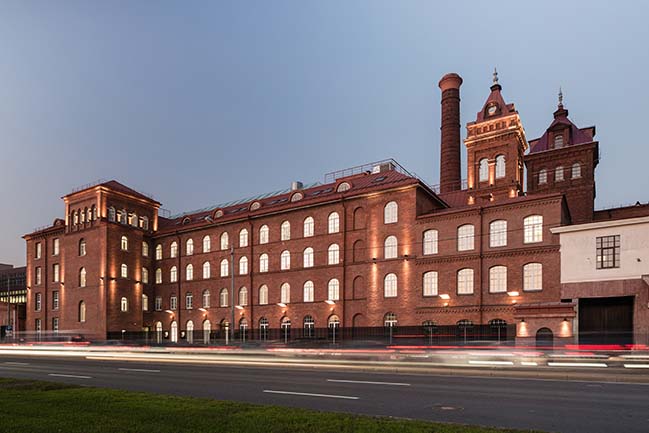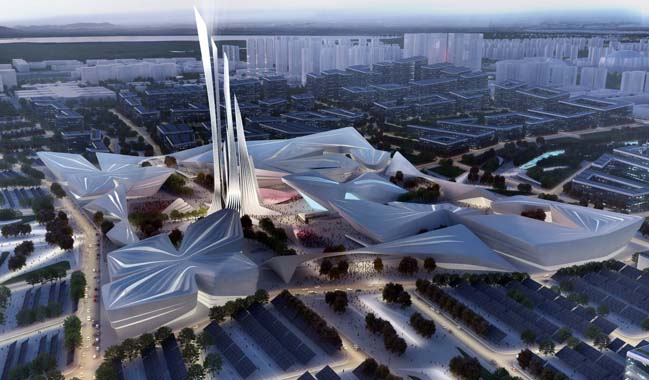04 / 18
2018
Peter Pichler Architecture is glad to invite you to visit our Future Space installation in collaboration with DomusGaia at the Interni event "House in Motion", Statale University of Milano, from the 16th of April to the 29th of April.
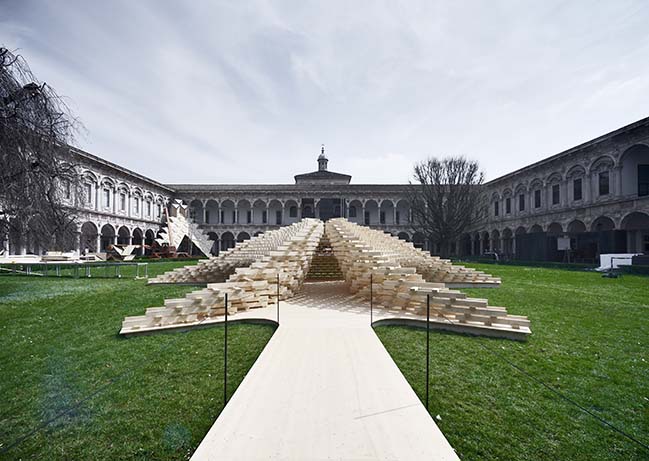
Architect: Peter Pichler Architecture
Location: courtyard Università degli studi, Milano, Italy
Year: April 2018
Desgin Team: Peter Pichler, Gianluigi D´Aloisio, Daniele Colombati
Technical Partner: Domus Gaia (wood construction), Zumtobel (illumination)
Photography: Oskar Dariz
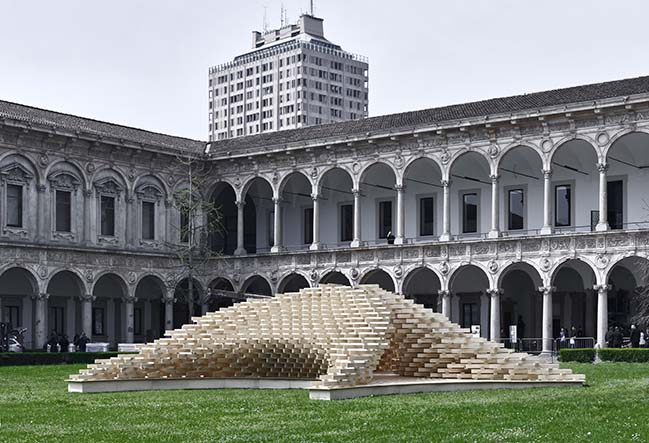
From the architect: The symmetrical structure is inspired by the extraordinary quality of the Renaissance proportions of the courtyard of Ca' Granda and plays with the fundamental elements of Renaissance style: Symmetry, proportion and geometry. The project explores the potential of the materic presence of wood in a non-typical “building” environment as a structure that should transmit a spatial experience. The installation reflects our studio thoughts about future spaces: sustainability (wood as material), structure and spatial emotions
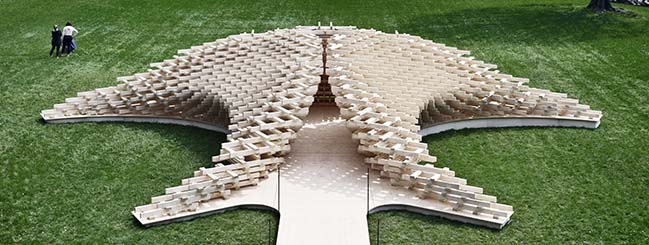
Three separate wings gradually changing in height by simply stacking and rotating different lengths of wood sticks (1.600, form a pyramid-like ensemble. Visitors are invited to enter and explore the cave- like installation. The perforated structure filters light and evokes a playful game of light and shadow. It forms three openings, one serves as the entrance and the other two provide views towards the courtyard of the university and other installations.
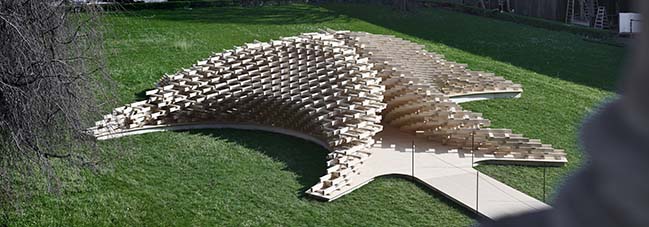
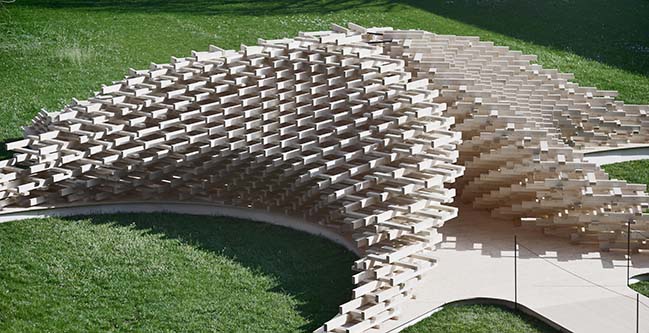

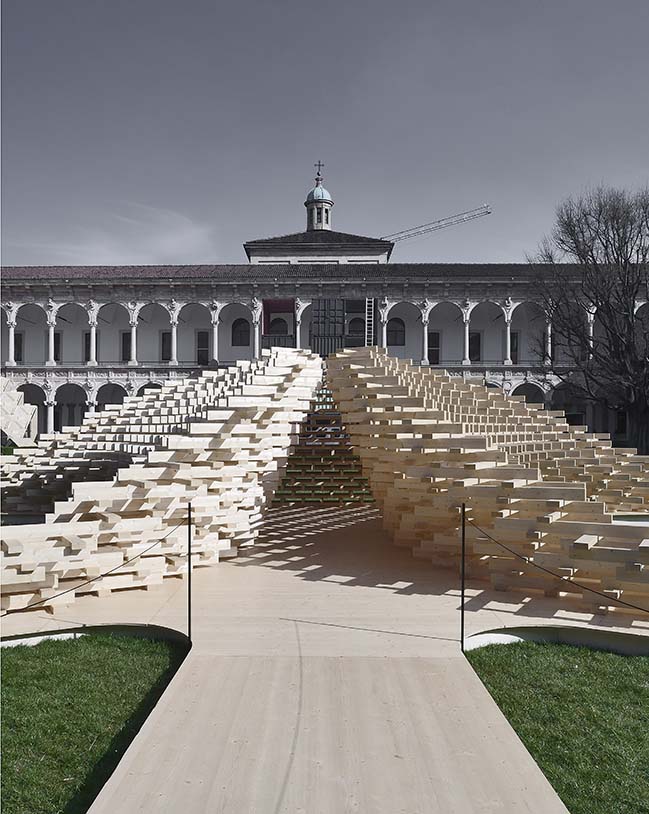

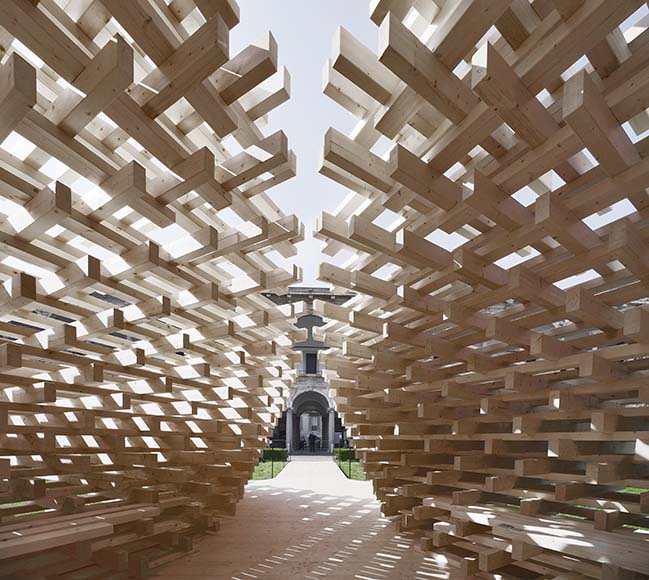
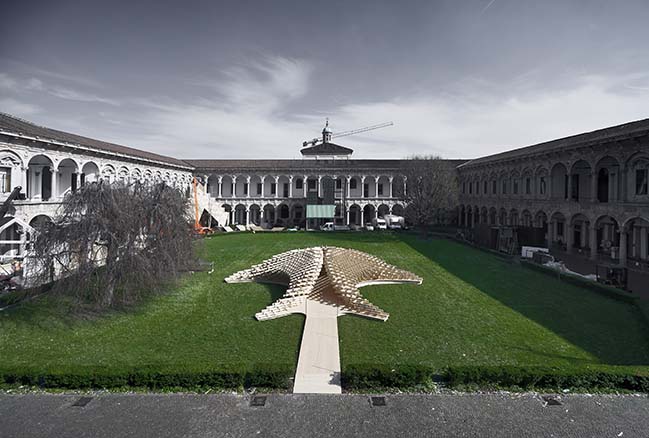
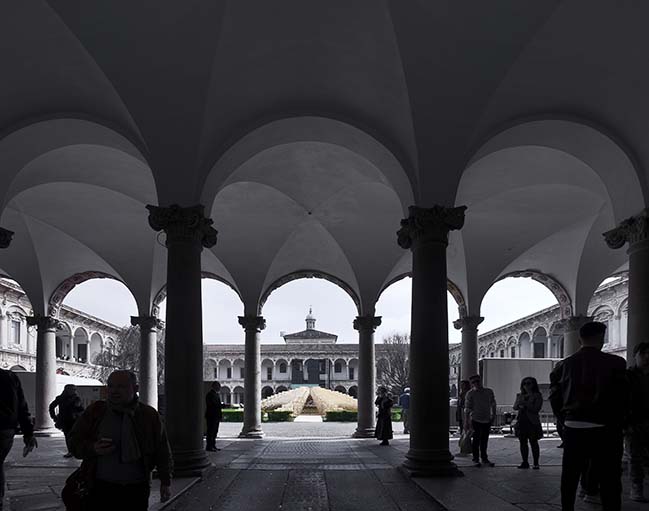
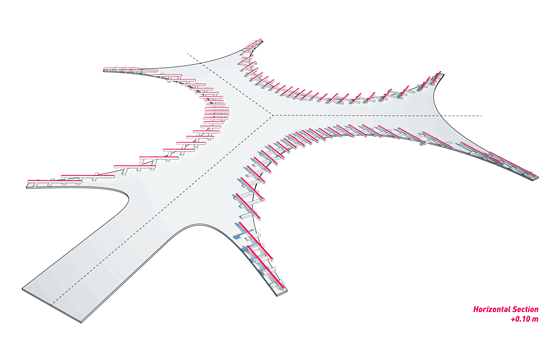
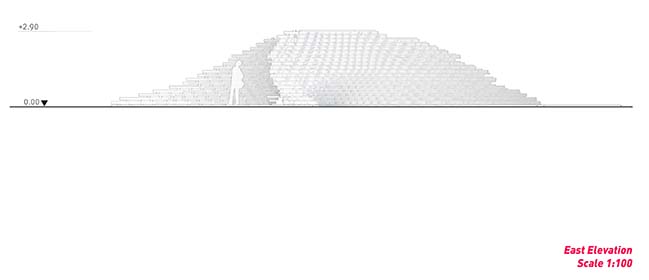
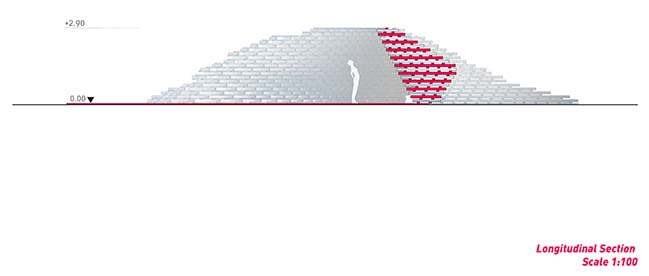
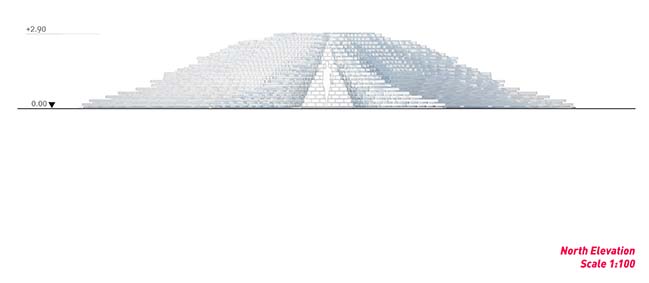
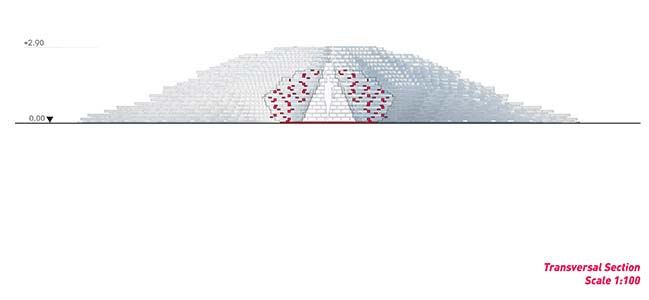
> MVRDV design public art project SeaSaw
> Lagos's Wooden Tower by HKA
House in Motion by Peter Pichler Architecture
04 / 18 / 2018 Peter Pichler Architecture is glad to invite you to visit our Future Space installation in collaboration with DomusGaia at the Interni event House in Motion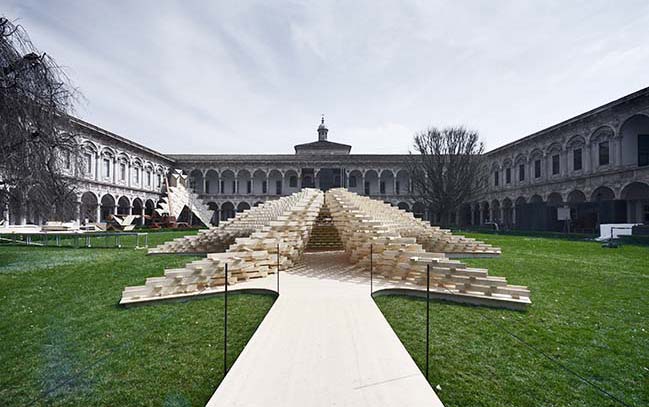
You might also like:
Recommended post: Astana EXPO 2017 Future Energy by Zaha Hadid
