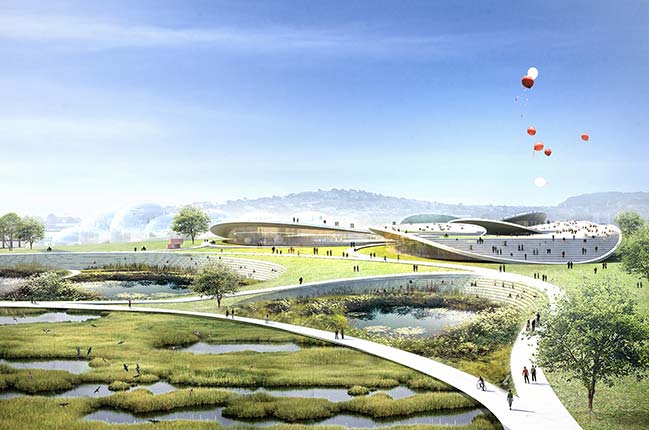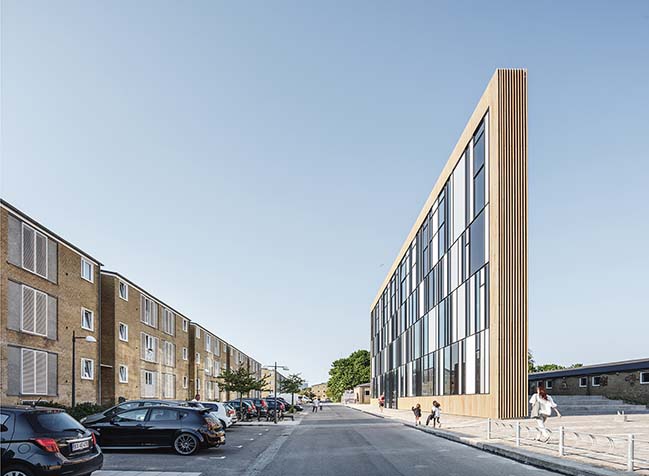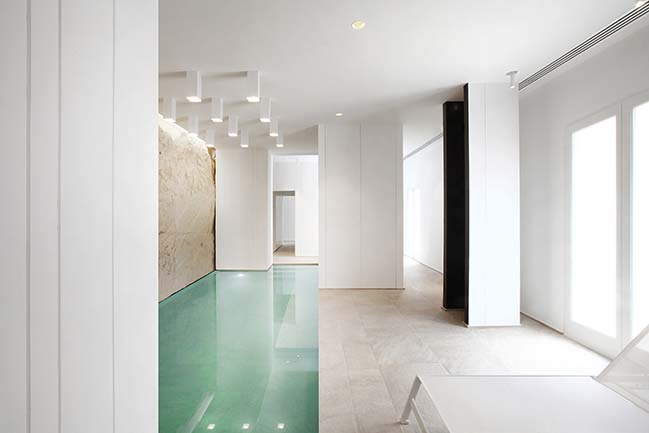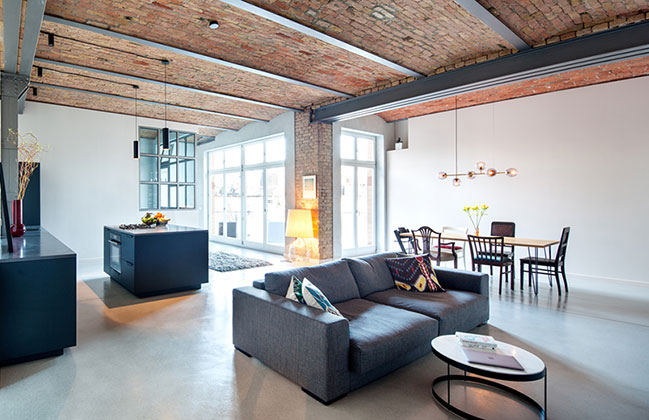10 / 23
2018
A protected space for social activities, but also a place to experience with all the senses; to establish a sophisticated relationship with nature; where we will feel the sun’s path through the game of shadows created by the pavilion’s skin; where on rainy days we will see the water run through its transparent roofing.
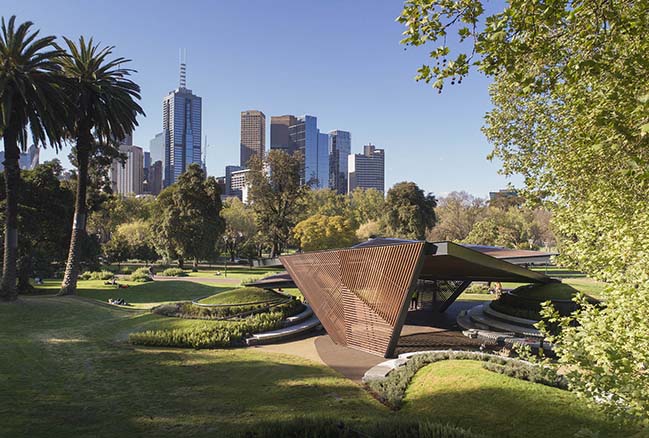
© John Gollings
Architect: Estudio Carme Pinós
Client: Naomi Milgrom Foundation
Location: Queen Victoria Memorial Gardens, Melbourne, Australia
Year: 2018
Built-up area: 250 m2
Landscaped area: 730 m2
Project Author: Carme Pinós Desplat
Lead Architect: Samuel Arriola Clemenz
Team Members: Holger Hennefarth, Blanca González Sainz
Collaborating Architect in Melbourne: Leanne Zilka
Landscape Design: Tract Consultants
Construction: Kane Constructions
Photography: John Gollings
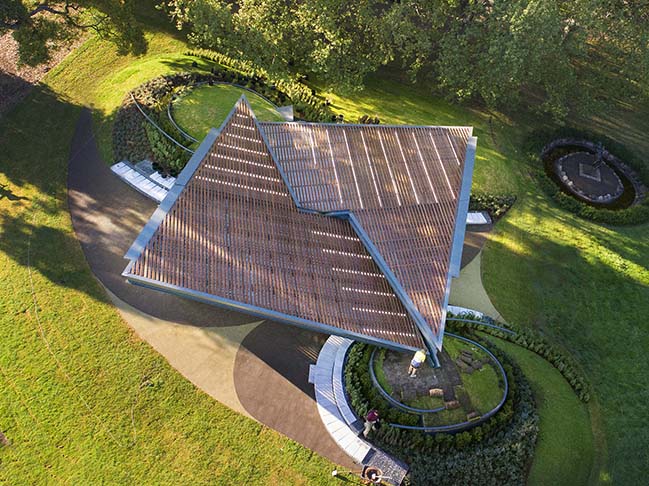
© John Gollings
From the architect: Like an origami folding two surfaces of timber latticework bend and intersect with themselves to form a roof. Between the latticework a transparent layer of polycarbonate protects us from the rain. The structure made out of metal profiles allows a fast construction and an easy reconstruction on another site as it is a temporal intervention.
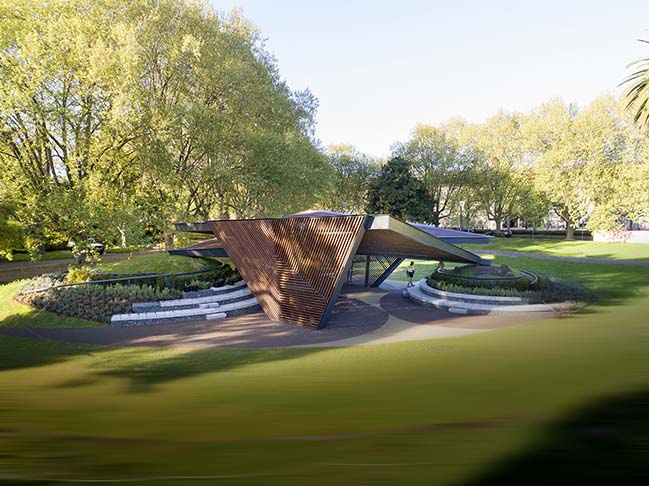
© John Gollings
The altered topography forms three mounds that incorporate tiered seating and create the atmosphere of cover, while underneath one of them we burrow a storage room. From the tiered seating we enjoy the activities offered by the foundation, never losing sight of the fact that we are in the middle of a magnificent park.
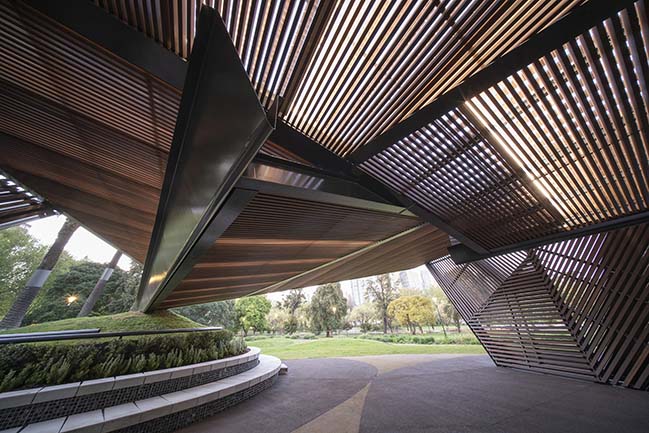
© John Gollings
We will be inside the pavilion, but always feeling as if we were also on a balcony facing the surrounding nature.
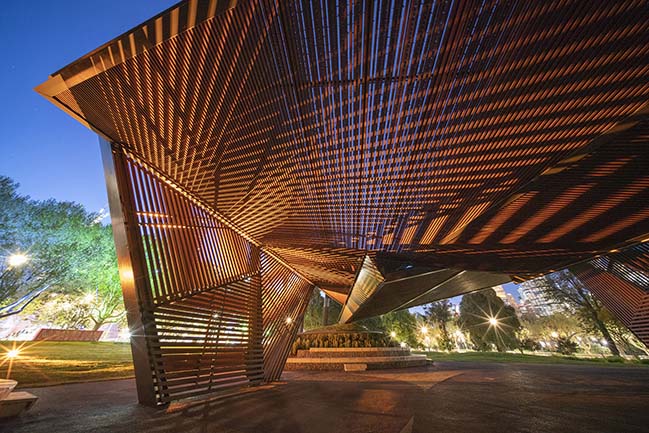
© John Gollings
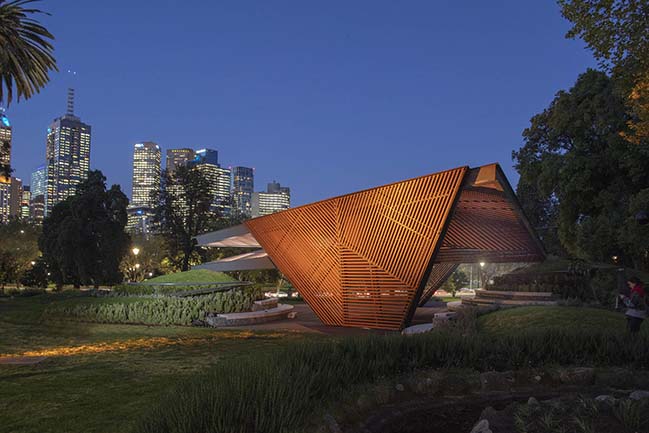
© John Gollings
[ VIEW MORE ARCHITECTURE IN AUSTRALIA ]
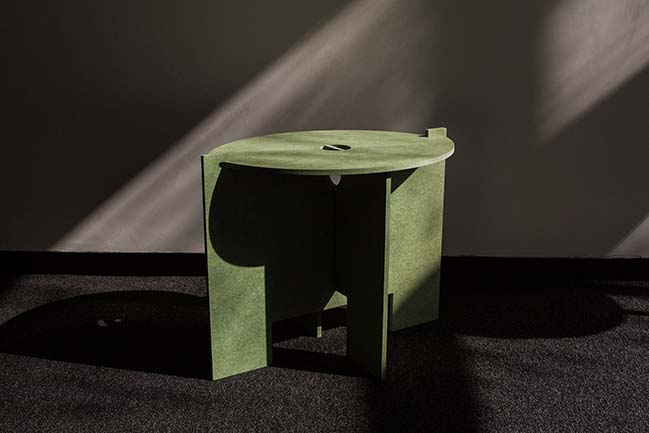
© Alan Weedon
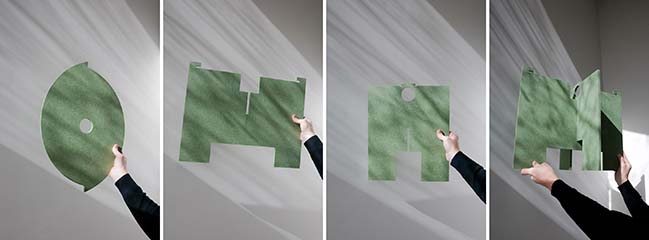
© Alan Weedon

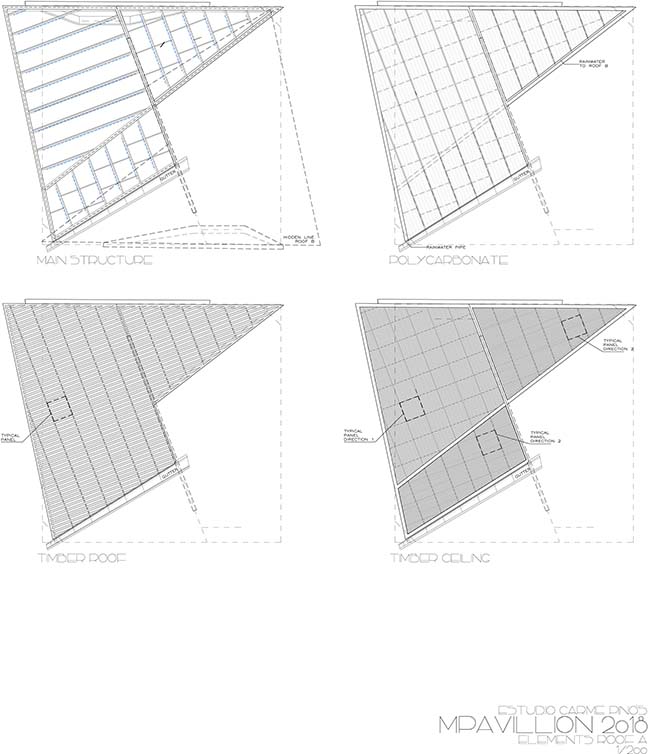
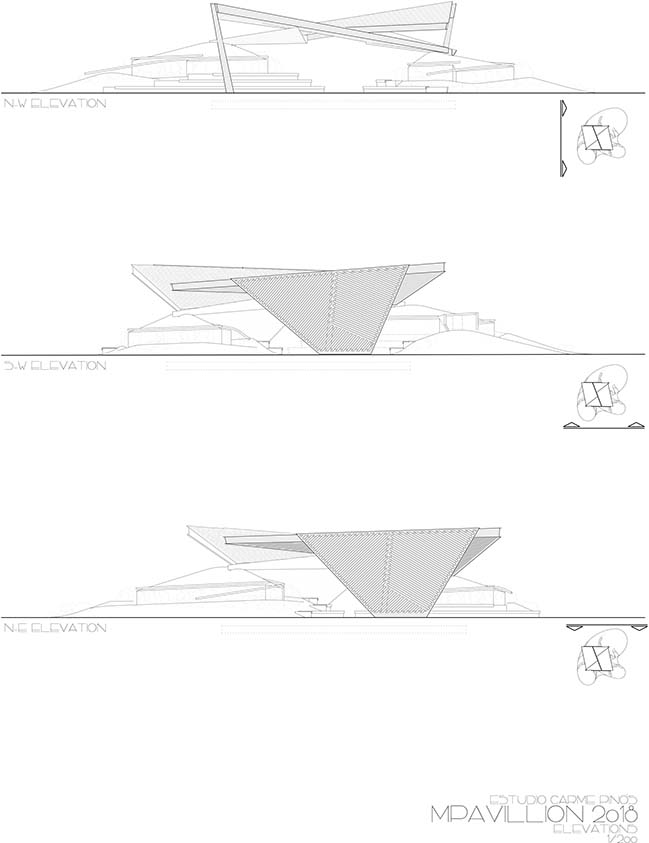
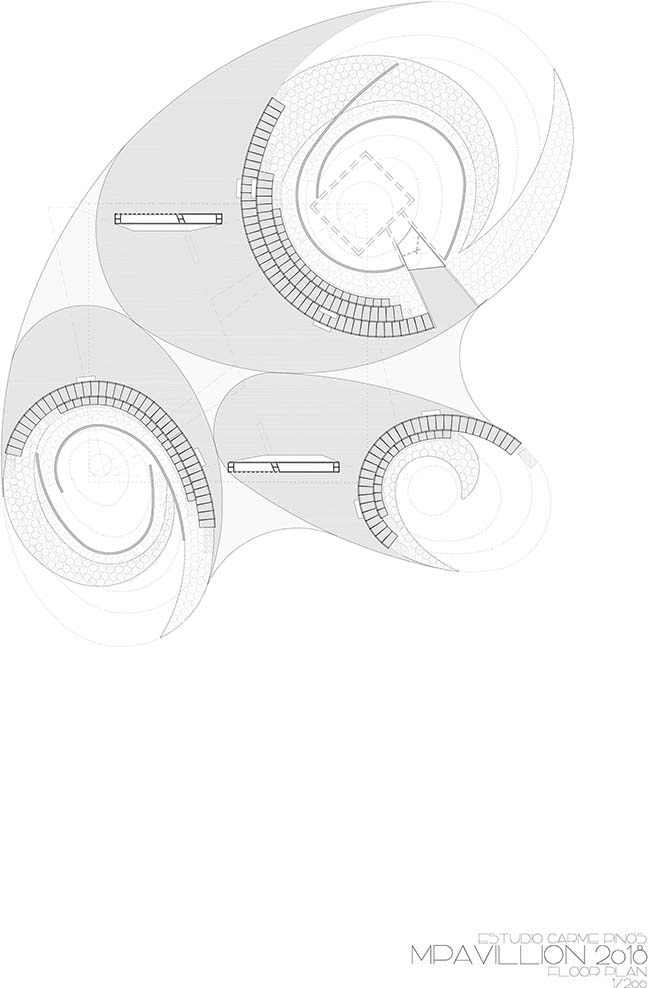

M Pavilion 2018 in Melbourne by Estudio Carme Pinós
10 / 23 / 2018 A protected space for social activities, but also a place to experience with all the senses; to establish a sophisticated relationship with nature...
You might also like:
Recommended post: Reichenbergerstrasse Apartment by ALLENKAUFMANN
