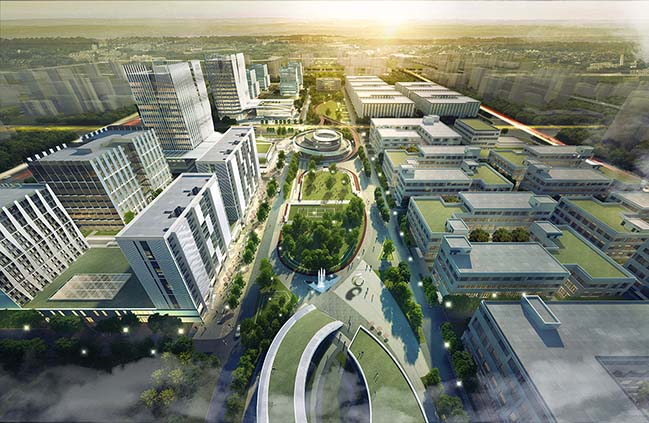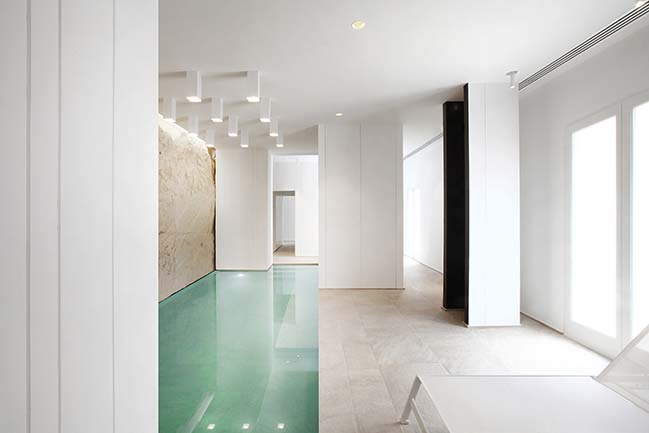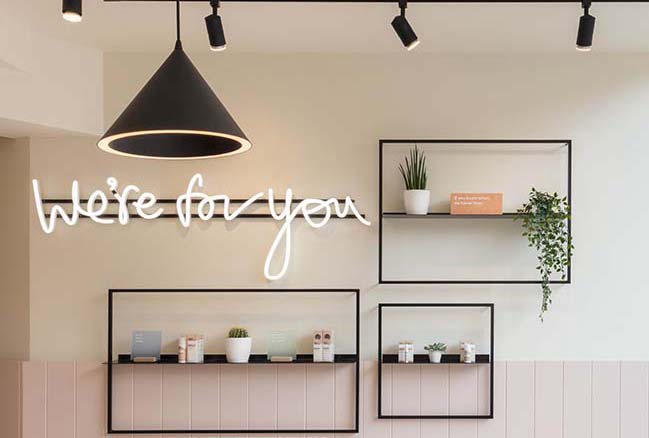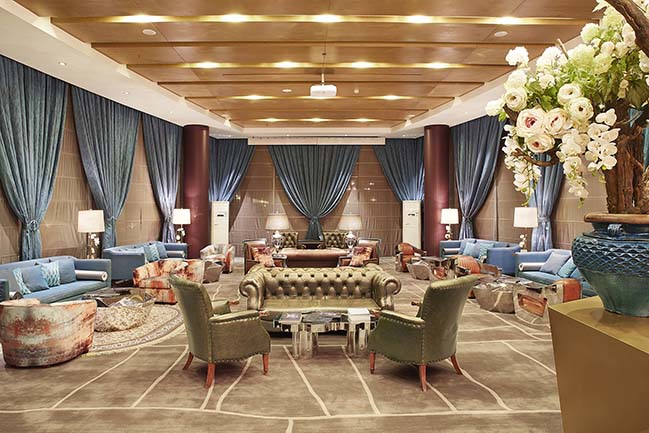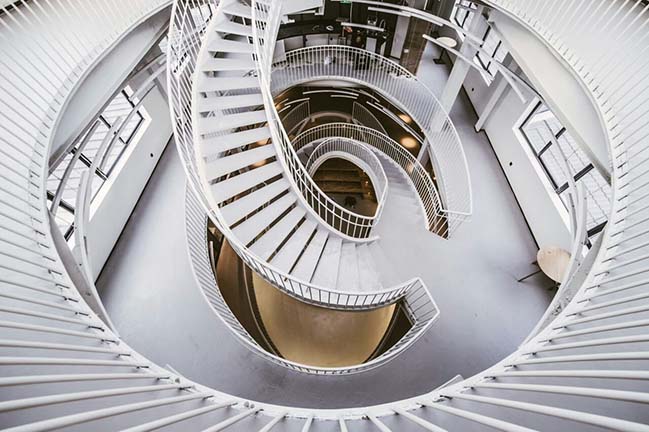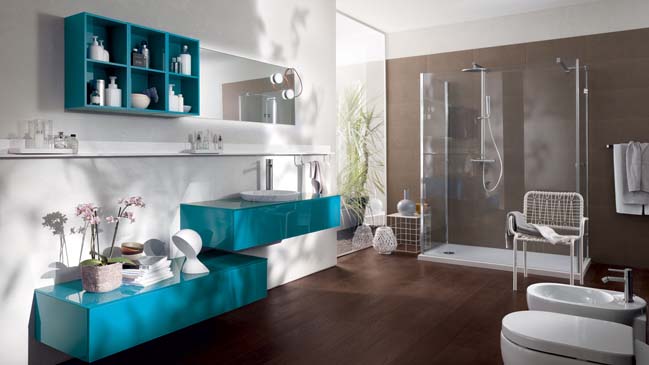10 / 22
2018
Inspired by Danish modernism, the Danish architects COBE have reinterpreted the historic architecture of Steen Eiler Rasmussen in its Tingbjerg Library and Culture House. COBE has created a new social and cultural destination that invites community interaction, engagement and signals a new urban transformation.
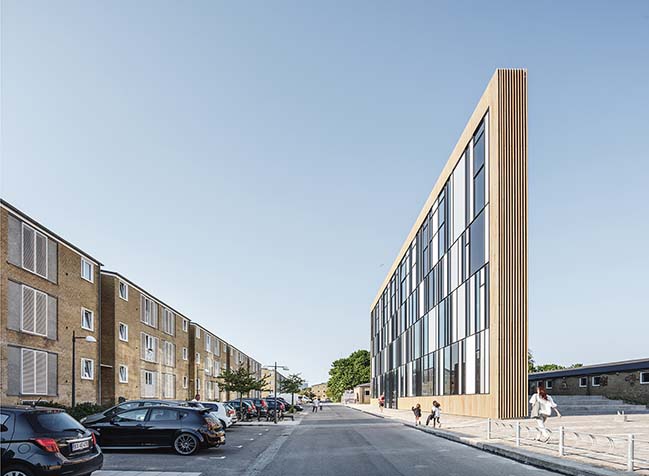
© Rasmus Hjortshøj – COAST
Architect: COBE
Client: City of Copenhagen, SAB, FSB
Location: Tingbjerg, Copenhagen, Denmark
Year: 2018
Size: 1,500 m2
Collaborators: Rune Fjord Studio, Kragh & Berglund, Søren Jensen, C.C. Bruun Enterprise, Kemp & Lauritzen, Juul & Nielsen, Rambøll Arkitektur
Team: Dan Stubbergaard, Thomas Krarup, Caroline Krogh Andersen, Rasmus Bernhard Nielsen, Morten Andersen, Christian Sander, Frederik Lyng, Rune Veile, Anis Souissi, Jacob Lantow, Mads Knak-Nielsen, Milan Milenkovski, Nikolaj Harving, Kasper Munk, Rachel Wan, Daniel Axelsen
Photography: Rasmus Hjortshøj – COAST
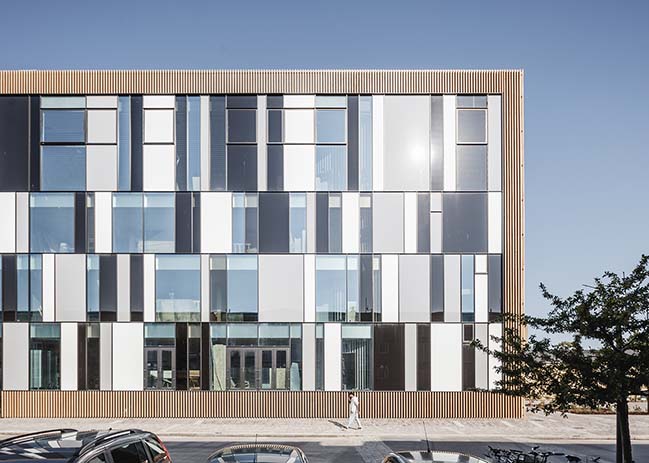
© Rasmus Hjortshøj – COAST
From the architect: With the opening October 1, 2018, the Tingbjerg Library and Culture House is a new landmark building that will be a new gathering point for people of all ages and backgrounds in Copenhagen. The new library and culture house has been designed with input from the residents of the Tingbjerg community to create a new destination at the heart of their neighbourhood. COBE’s aim is for the project to serve as an urban catalyst and an architectural framework for social and cultural activities, thereby contributing to a positive development of the local community on the fringe of Copenhagen.
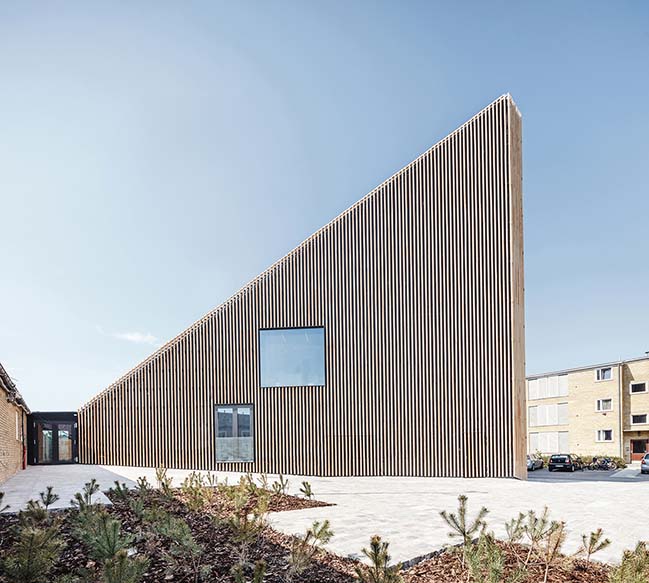
© Rasmus Hjortshøj – COAST
“As an architect, it is an honour to have the opportunity to build in Tingbjerg because of its rich architectural history and because it was created by two prominent figures in Danish architecture, architect Steen Eiler Rasmussen and landscape architect Carl Theodor Sørensen, so you feel obligated to try to match their achievements. Before we even began our work the bar was set high. We wanted to create a new destination in Tingbjerg that respects both its surroundings through choice of materials and shape while at the same time creating a strong identity of its own. The facade looks like a building turned inside out displaying its many activities to the surroundings. The architecture is intended as an open invitation for people to come inside, while at the same time promoting safety in the area and also developing Tingbjerg’s unique character,” says Dan Stubbergaard, architect MAA and founder of COBE.
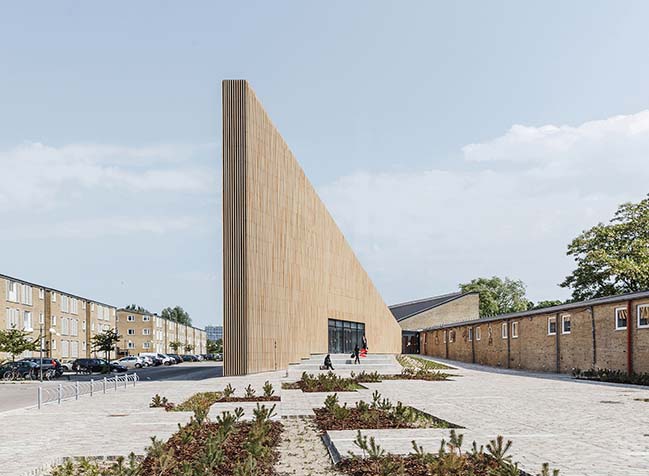
© Rasmus Hjortshøj – COAST
A TYPESET CASE - Tingbjerg Library and Culture House has been conceived as a large wedge-shaped shell. It has been built as an extension to the Tingbjerg school, and with an angled roof sloping down to the school’s entrance. In plan and in section the building is shaped like a wedge and at its narrowest the new building is only 1.5 metres wide. Through the transparent glass facade inlaid into the wide face of the wedge, the activities inside can be “read” much like an old-fashioned typeset case - which has been placed on end. In fact, the very idea of the typeset case inspired the design of the large glass facade, where the building’s occupants can engage in a myriad of activities and events within multifunctional rooms - including classes, workshops, lectures and musical performances. All activities are visible from within the building inside and animate the glass facade from without.
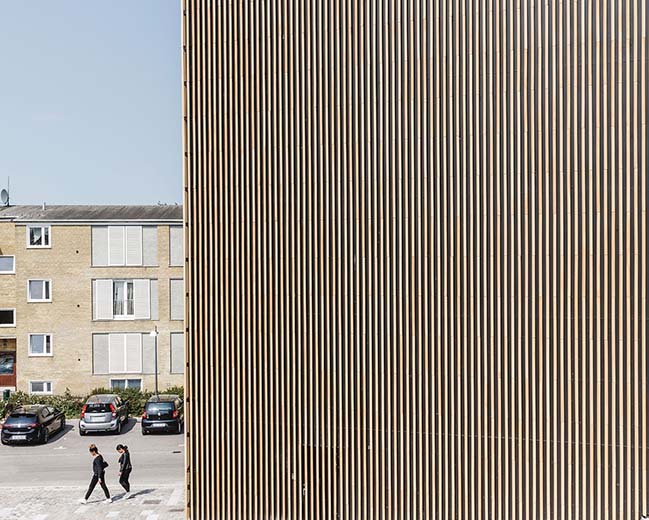
© Rasmus Hjortshøj – COAST
Conceived as an open invitation to the residents of Tingbjerg, COBE has designed a building that embraces social interaction and enhances a strong sense of local community. Furthermore, the building is a contemporary evolution of the identity and history of Tingbjerg, while promoting safety through a high degree of transparency in the building. In addition, its proximity to the school provides the possibility of hosting both play and education for children of all ages - both during and after school hours.
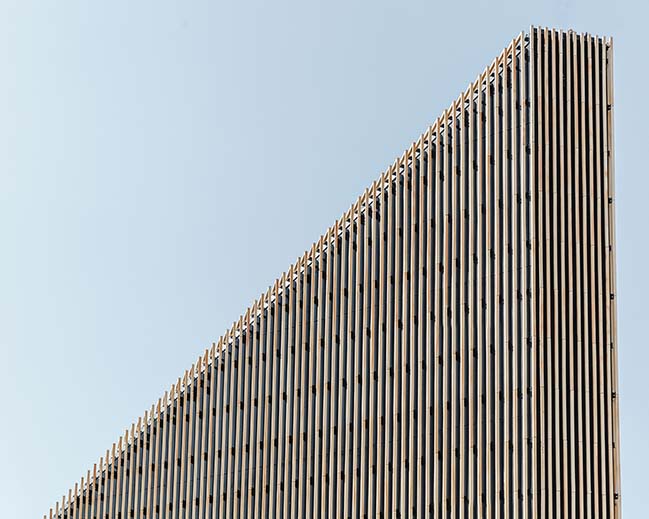
© Rasmus Hjortshøj – COAST
A CULTURAL MOUNTAIN VILLAGE - The heart of the building is defined by the wedge form - that becomes an open foyer - extending three-dimensionally into the building as a grand unifying space. Shifting floor plates with niches and balconies on the project’s four levels are reminiscent of a small mountain village clinging to a hillside. The design makes it possible for users to participate in social activities, to simply observe what is happening in the building or to find a quiet spot within a niche to immerse themselves in a good read. The building is characterised by its flexibility and robustness, making it adaptable for a multitude of uses – from local association meetings, to lectures and even dance classes.
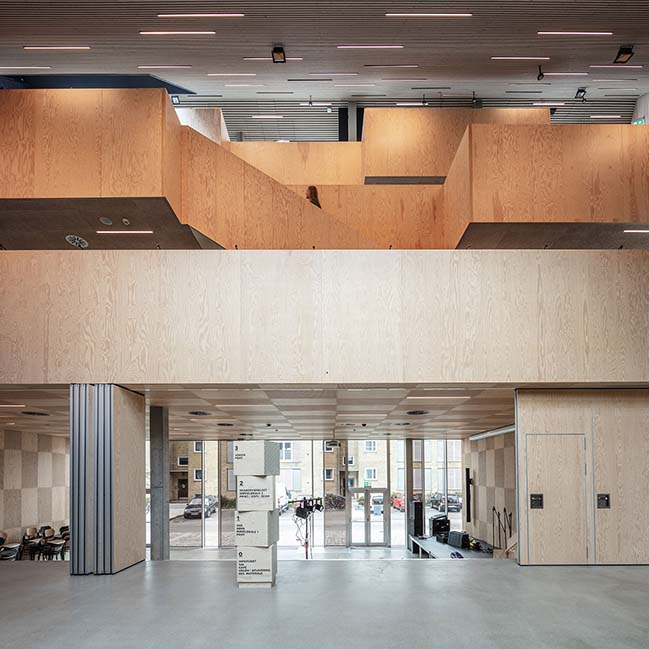
© Rasmus Hjortshøj – COAST
RESPECTING HISTORY - In keeping with Tingbjerg’s rich modernist architectural language, COBE has chosen materials that have been used in the neighbourhood. The project’s cladding in yellow brick baguettes and its sloping roof pay homage to the historic surroundings. The interior is clad in warm wooden plywood lamellas that form a dialogue with the brick baguettes outside. Conceived of a seamless shell, that attempts to blend in, but also challenge Tingbjerg’s materiality and formal expression.
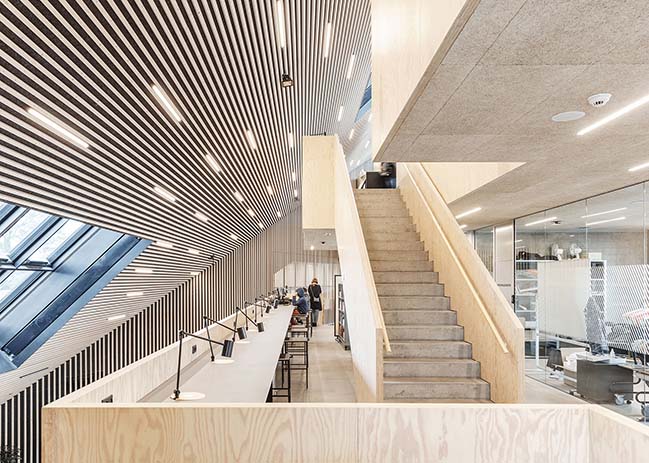
© Rasmus Hjortshøj – COAST
REINTERPRETING THE ARCHITECTURAL HERITAGE - The community of Tingbjerg itself was designed and built in the 1950s by the architect, urban planner and theorist Steen Eiler Rasmussen together with the landscape architect Carl Theodor Sørensen. Their conception for the planned community was a visionary and modern neighbour hood north-west from Copenhagen - complete with its own school, church, pedestrian shopping street and a housing area - all constructed with warm yellow brick and surrounded by green recreational areas. Eiler Rasmussen’s idea was to offer a higher quality of living than that of the congested city centre, which at that time offered cramped and often unsanitary living conditions.
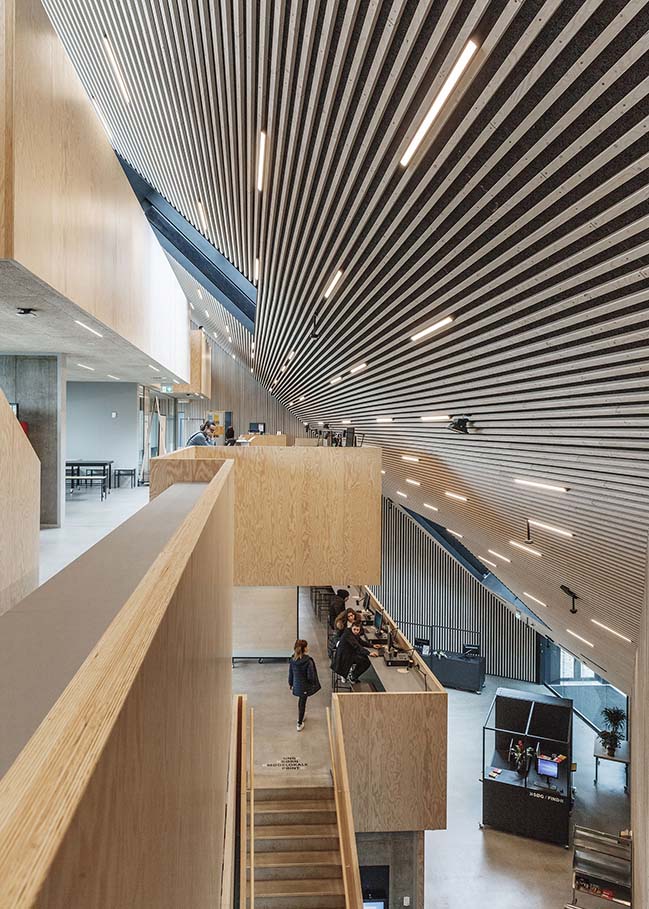
© Rasmus Hjortshøj – COAST
Since its inception, Tingbjerg’s reputation as a model community has severely declined and today the neighbourhood is on the Danish government’s list of marginalised areas with high crime rates, the so-called ‘ghetto list’. At the same time, Tingbjerg as a district and neighbourhood is listed as an area of national significance, and Eiler Rasmussen’s work is regarded as a cornerstone in Danish modernist architecture and city planning.
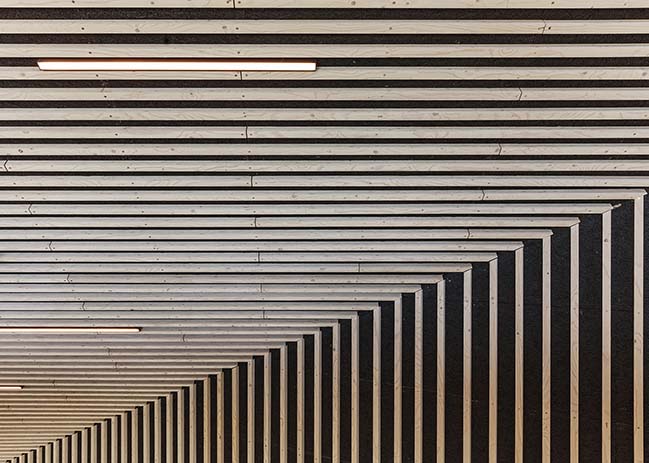
© Rasmus Hjortshøj – COAST
CITIZEN INVOLVEMENT - The Tingbjerg Library and Culture House is the result of a unique collaboration between the City of Copenhagen, the social housing corporations fsb and SAB and COBE. The building serves as a new library, a cultural and community centre for both the larger neighbourhood and the local housing corporation residents, as well as the students of the Tingbjerg School. This collaboration along with the involvement of local residents in the design process has resulted in a new meeting place and destination in Tingbjerg. Since the first draft of the program brief by Rambøll Architecture in 2008, the focus has been on integrating the various stakeholders and citizens in the area.
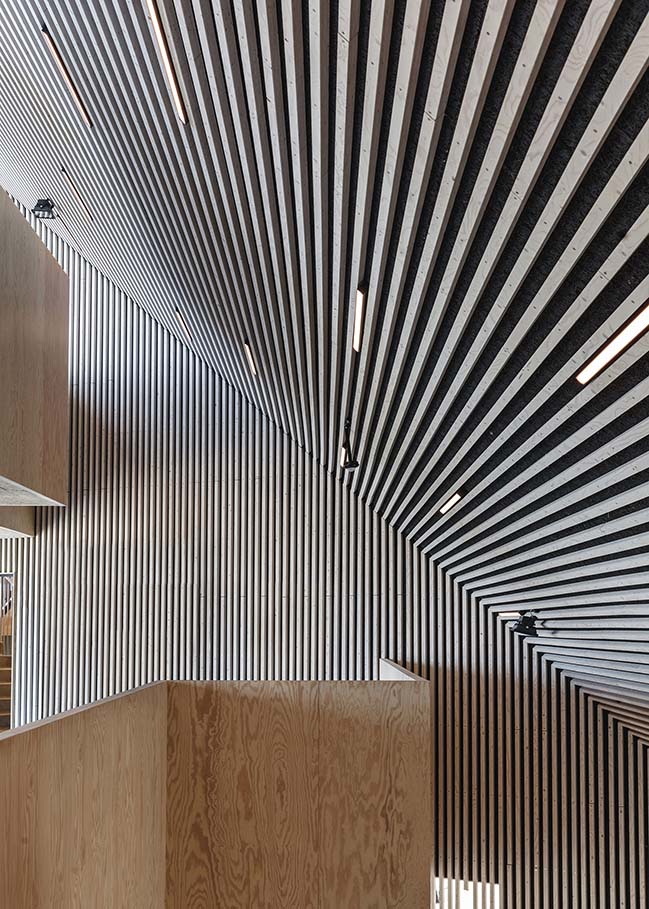
© Rasmus Hjortshøj – COAST
Working group meetings were held to allow residents to express their wishes for the new facility. These wishes included a desire for a spacious building with flexible and multifunctional rooms, for innovative and beautiful architecture, and for a building that would embrace the architectural heritage, and tell a positive story about daily life in Tingbjerg and make it a destination for all Copenhageners.
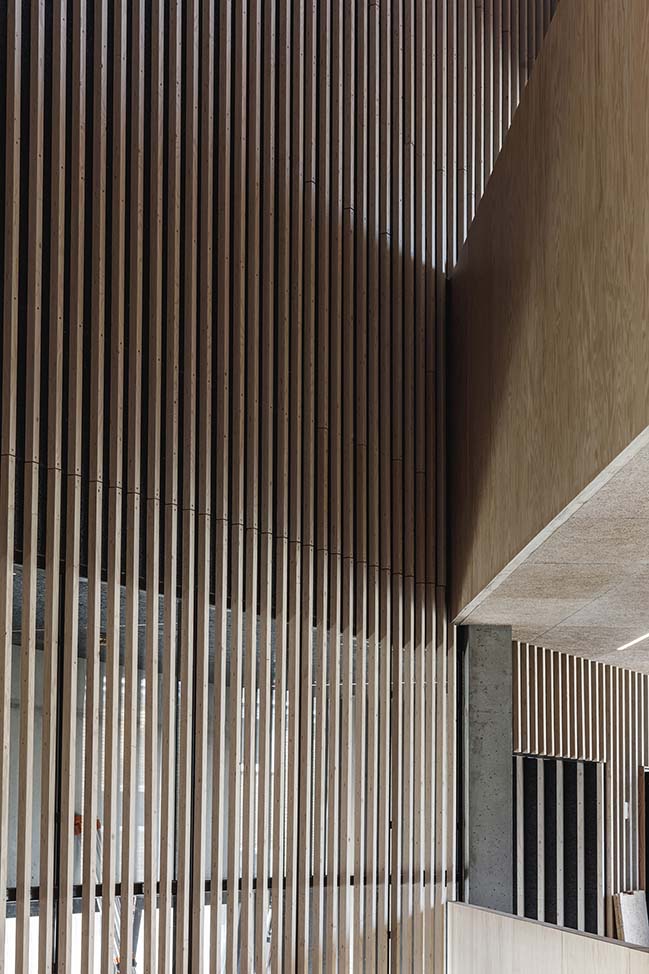
© Rasmus Hjortshøj – COAST
“Inspired by the wishes of the people of Tingbjerg as well as the existing architecture, the emphasis has been on ensuring that the building embraces many needs simultaneously, and so we have created a ‘typeset box’ comprising flexible, multifunctional rooms that invite interaction, contact and community. Our ambition is for the Tingbjerg Library and Culture House to become a social and cultural engine for all of Tingbjerg,” says Dan Stubbergaard.
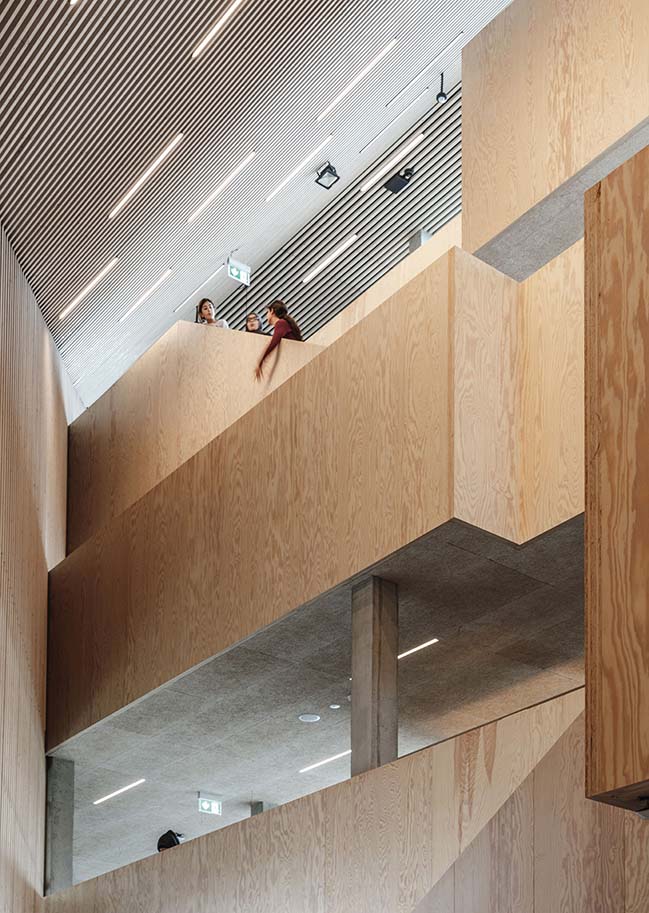
© Rasmus Hjortshøj – COAST
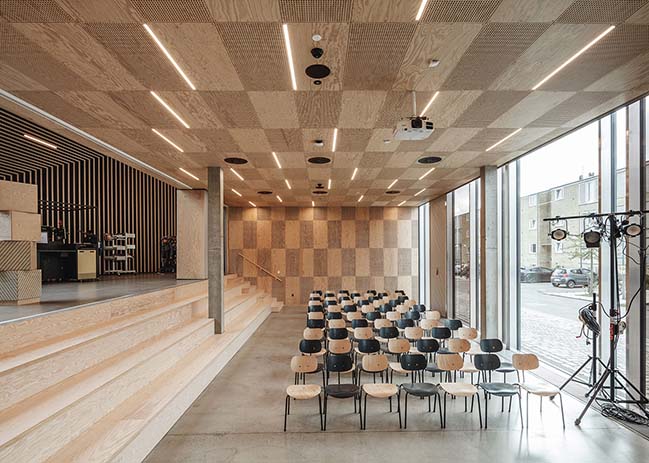
© Rasmus Hjortshøj – COAST
> You may also like: Storefront Library in New York by Abruzzo Bodziak Architects
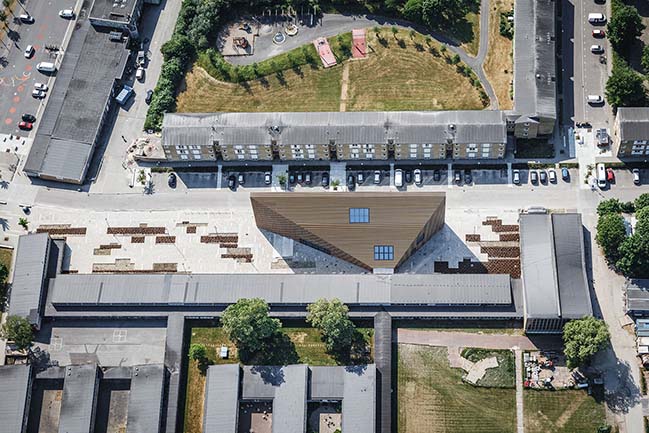
© Rasmus Hjortshøj – COAST
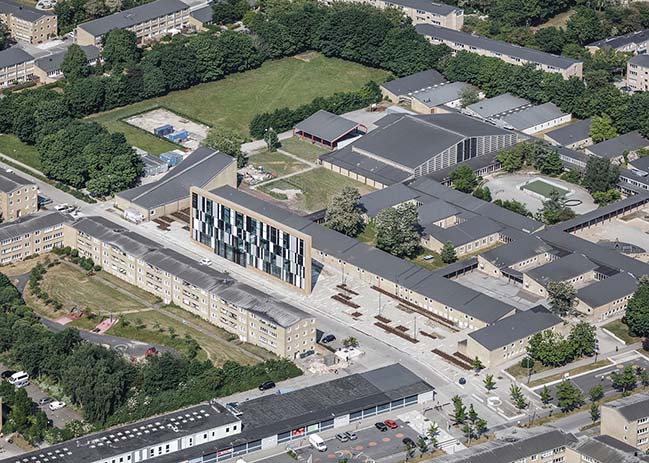
© Rasmus Hjortshøj – COAST
> You may also like: Utopia - Library and Academy for Performing Arts by KAAN Architecten
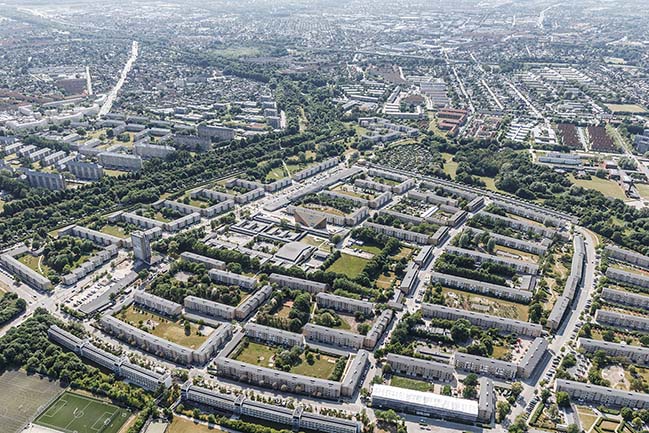
© Rasmus Hjortshøj – COAST

© COBE
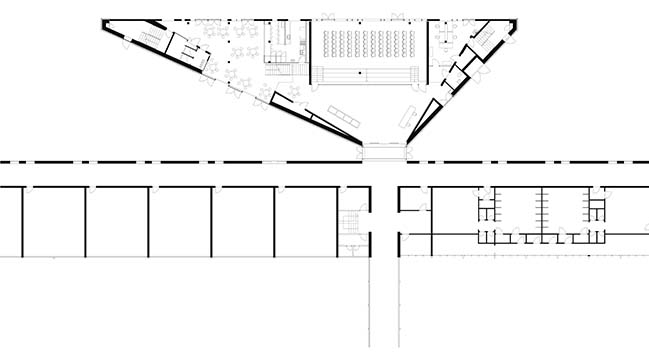
© COBE

© COBE
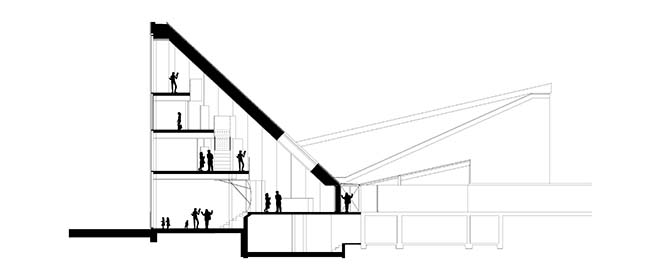
© COBE
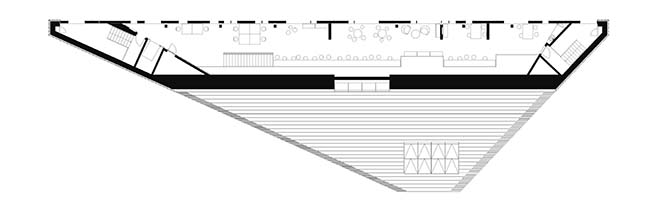
© COBE
New library and culture house in Tingbjerg by COBE
10 / 22 / 2018 Inspired by Danish modernism, the Danish architects COBE have reinterpreted the historic architecture of Steen Eiler Rasmussen in its Tingbjerg Library and Culture House
You might also like:
Recommended post: Font: Modern bathroom designs from Scavolini

