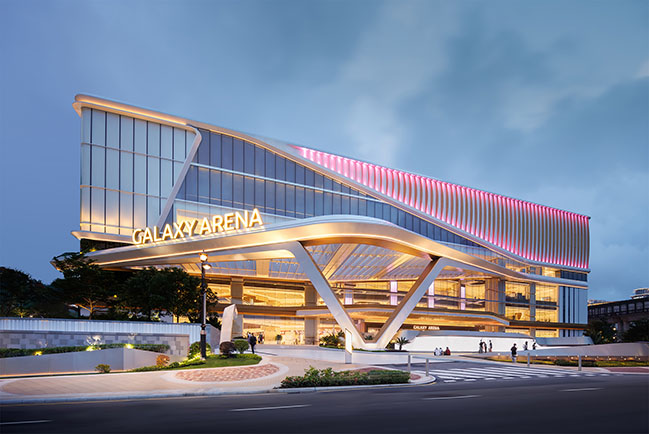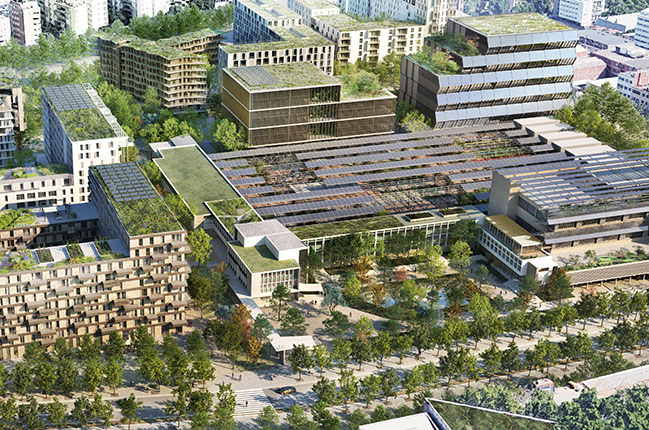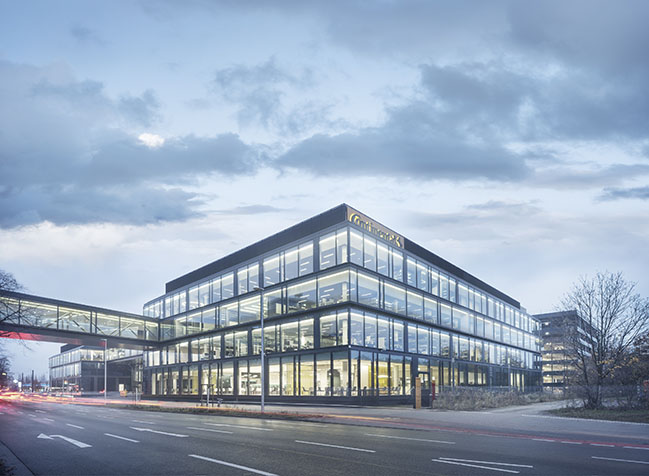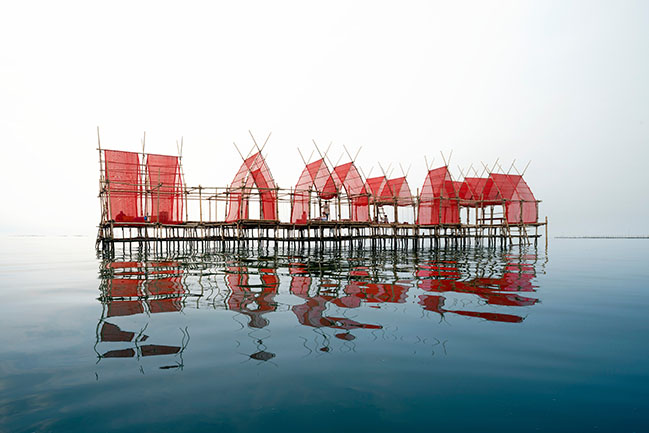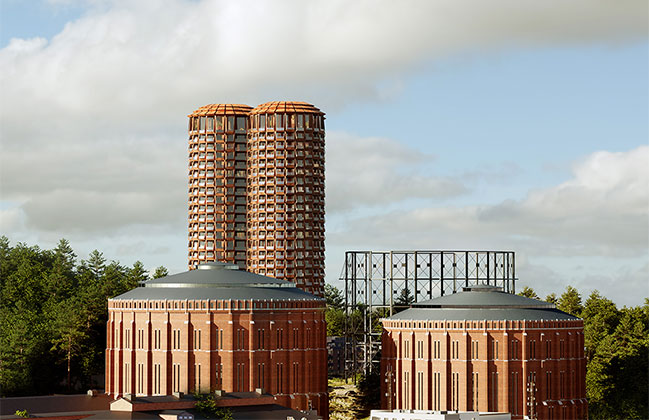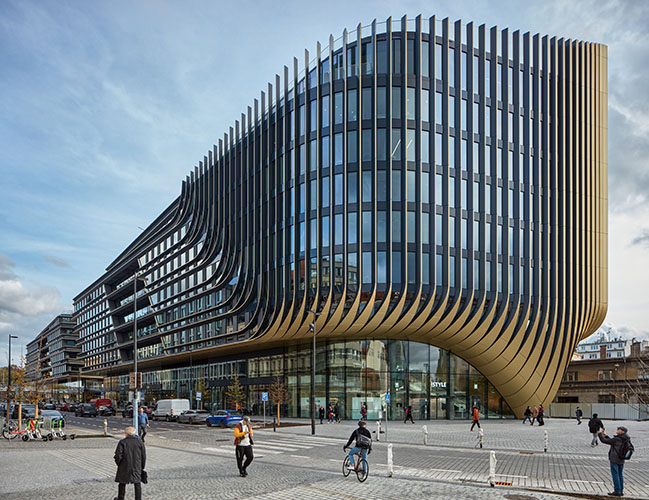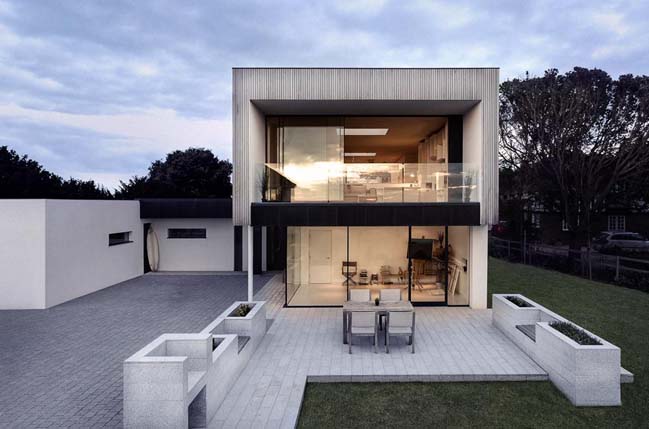01 / 04
2024
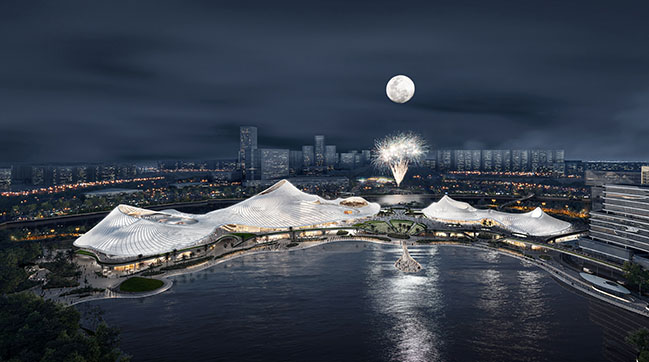
> The Ark by MAD Architects
> MAD Architects reveals winning design for the new terminal of Changchun Airport
From the architect: MAD Architects unveiled the design for the Nanhai Art Center in Foshan City, Guangdong, which covers a total site area of 59,445 square meters and includes three major functions: the Grand Theatre, the Museum, and the Sports Center. When completed, it will provide the citizens of Guangzhou and Foshan with a new public gateway on the waterfront, harmonizing social, creative, and natural attributes.
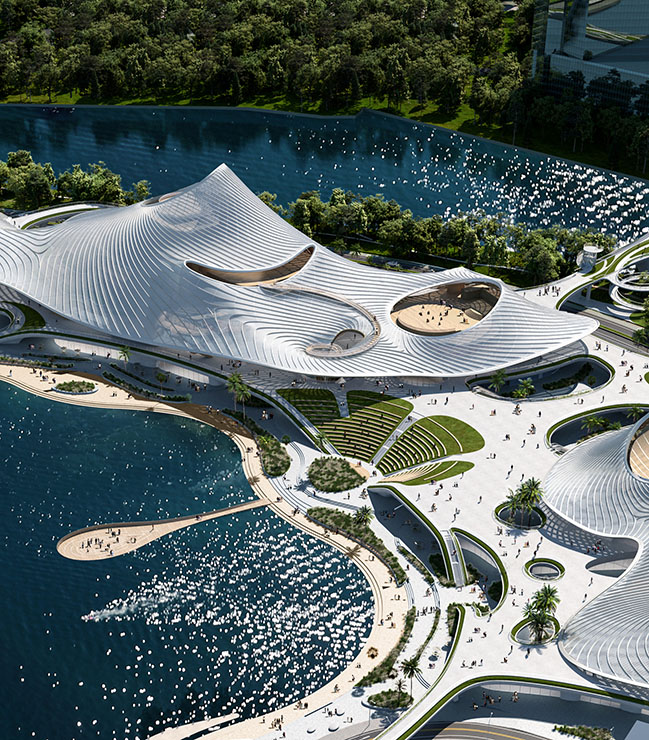
The development is located in Nanhai Cultural District, the heart of the Guangdong-Hongkong-Macao Greater Bay Area, an important urban site that bridges the cities of Guangzhou and Foshan. Ma Yansong, the founding partner of MAD was once a participating artist in the Nanhai Art Field (the biggest land art festival in Foshan City), he said,
"The traditional culture of Nanhai, is in the drum beat and boat drift during the dragon festival boat race and in the kung-fu in the lion dance. Watching them, you can feel the dynamic vibrant and innovative spirit from ancient times till today. We want to bring it back to modern living here.”
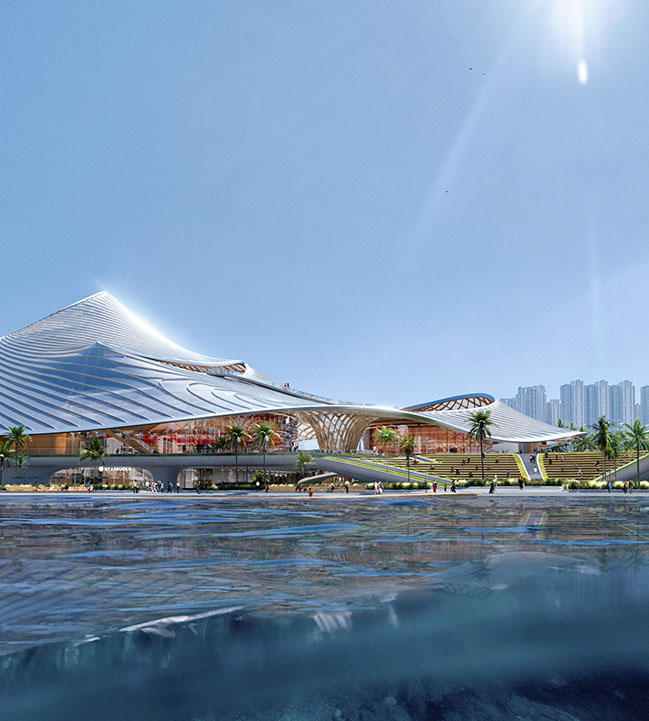
The Nanhai Art Center resembles a continuous wave of water, with three main buildings looming underneath the floating sun canopy. The semi-outdoor merges the central landscape of the lake with the programs, inviting the local communities to immerse themselves in the waterfront landscape.
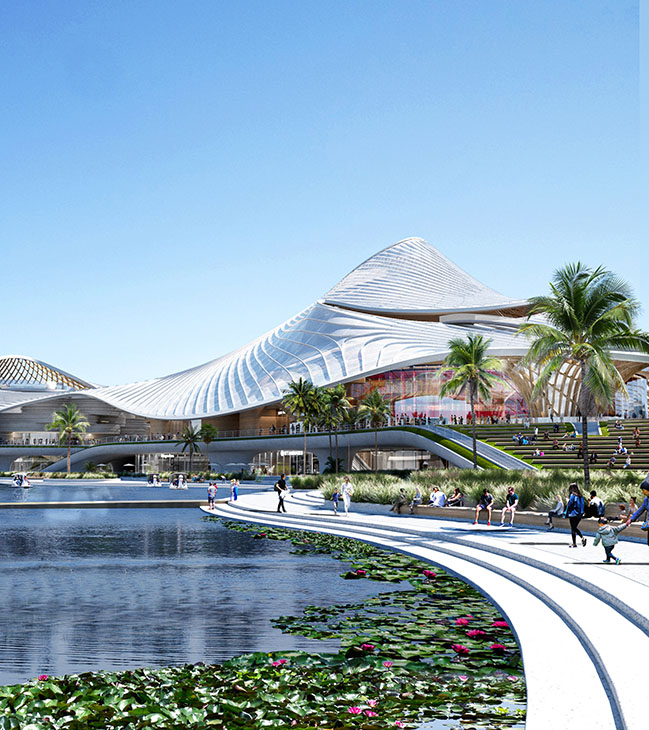
"The local culture of Southern Guangdong is always about the gathering of people. To keep the same lifestyle, it has to be contributed by the contemporary cultural venues. The design of the Nanhai Art Center wants to provide the maximum grey spaces for such activities. It is also inspired by the large eaves of the traditional architecture of Lingnan (ancient broader Guangdong area).". Ma Yansong explains.
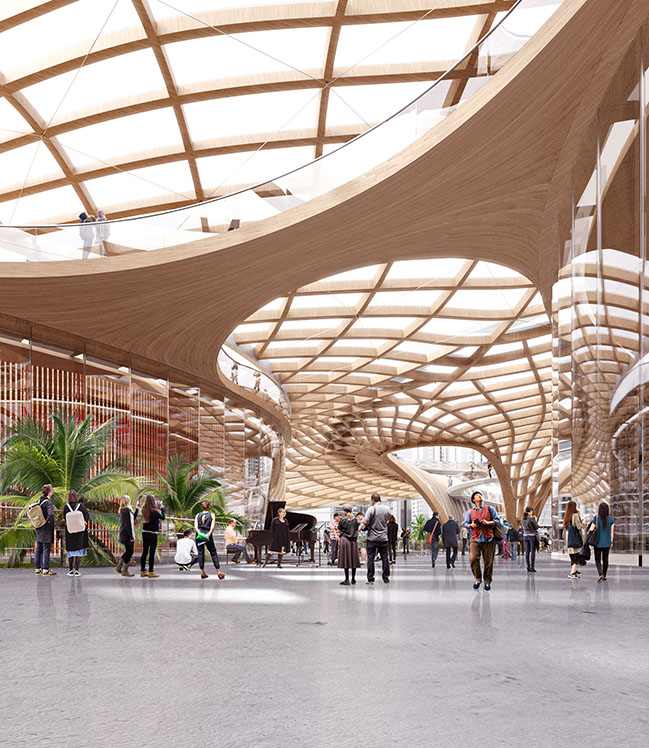
The design intends to build a spiritual field by creating a coherent visual axis to the lake. The programs are planned on both sides of the central axis. The total floor area of the Grand Theater and the Museum is about 89,269 square meters on one side of the central axis, of which the Grand Theater includes a 1,500-seat amphitheater and a 600-seat multi-purpose hall, for a variety of performances and conferences; the Museum will meet the standards of a national-level museum upon completion.
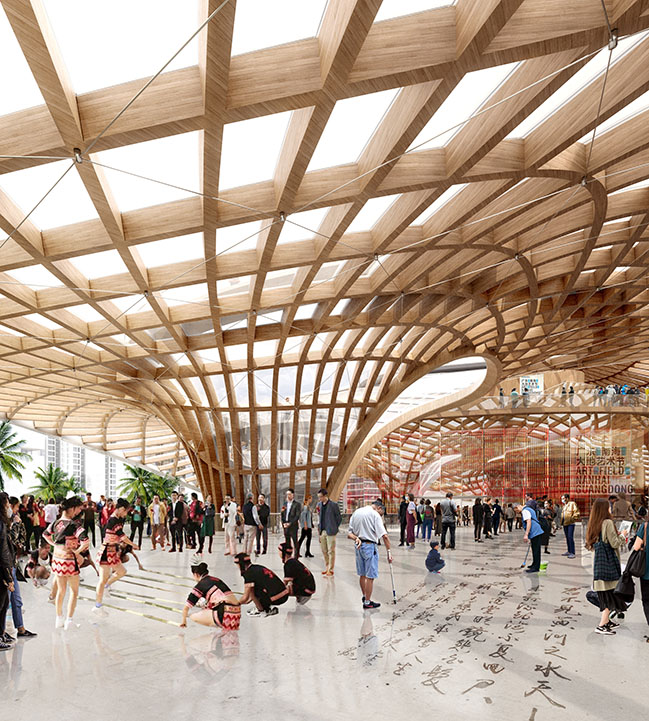
The Sports Center is located on the other side of the site, with a gross floor area of about 32,006 square meters containing swimming pools, basketball courts, badminton courts, and other types of sports spaces and facilities.
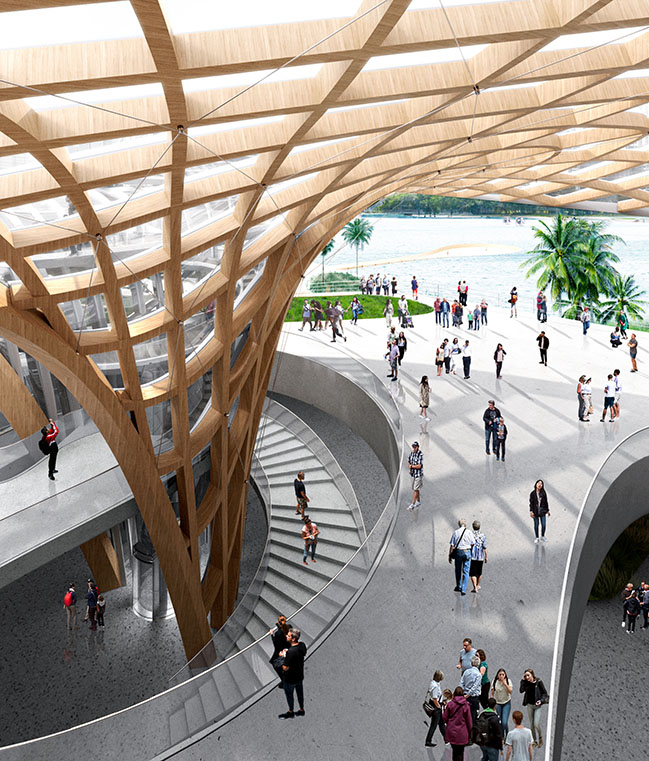
The permeable facades allow nature to flow through the site back to the city. The two-story landscape platform extends outward, organically linking the central lake, riverfront park and urban space, achieving a harmonious balance between nature and architecture.
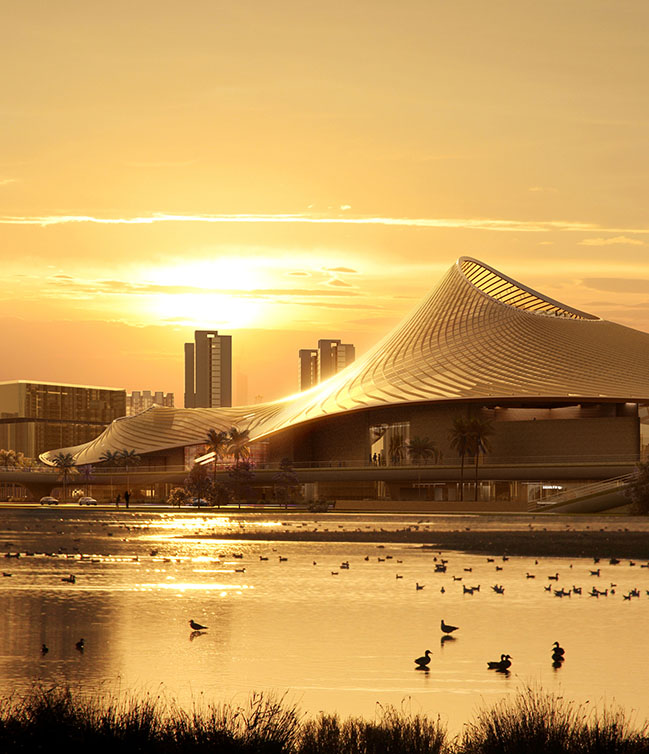
Commercial spaces are placed along the lake, radiating architectural texture to the lakeshore landscape belt. Cultural spaces are interspersed. The second-floor viewing platforms and outdoor patios connect three main functions together, also with the commercial and F&B space below to complete the visitor experiences and loop circulation. The top of the platform serves as a pedestrian space leading to the cultural spaces entrances.
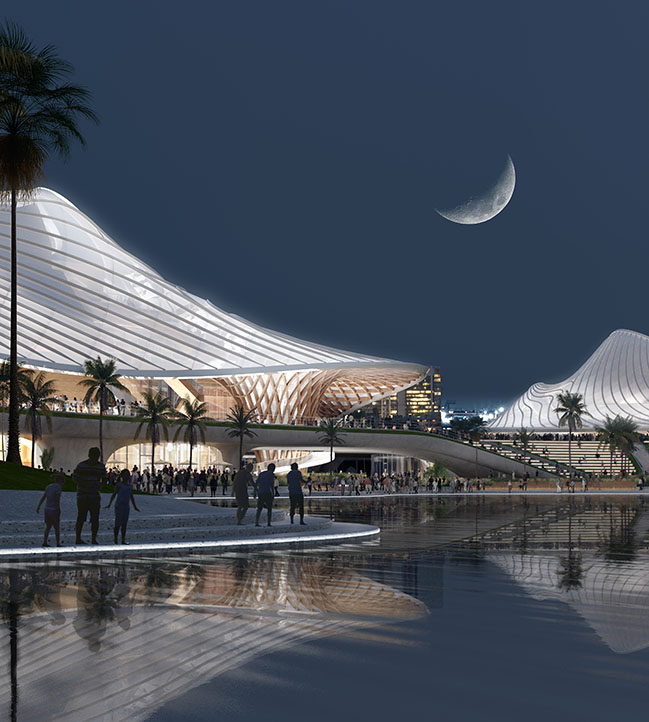
Sustainability and green carbon reduction are fully integrated into the design concept from the start and form a narrative of building technology and innovation. Under the translucent white ETFE membrane structure roof, the Nanhai Arts Center incorporates energy-saving and environmentally friendly technologies, including photovoltaic power generation, rainwater collection, and vertical greening systems.
Construction of the Nanhai Arts Center is scheduled to begin in 2024 and to be completed in 2029.
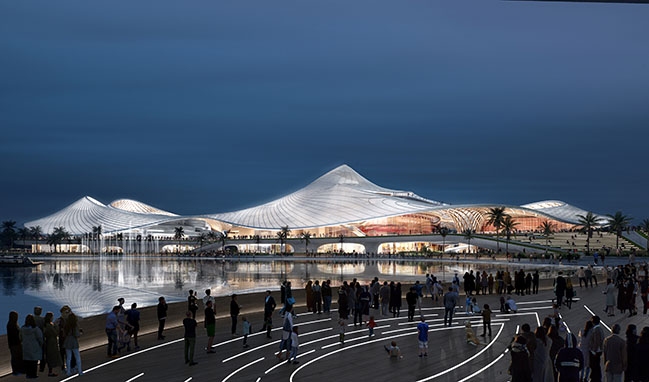
Architect: MAD Architects
Client: Foshan Nanhai Youwei Baiyue Culture Co.
Location: Foshan, China
Year: 2022 - 2029
Site Area: Approx. 59,455 sqm
Building Area: Approx. 121,275 sqm
Principal Partners in Charge: Ma Yansong, Dang Qun, Yosuke Hayano
Associate Partners in Charge: Kin Li, Liu Huiying
Design Team: Li Cunhao, Zhang Ying, Yoshio Fukumori, Rozita Kashirtseva, Hao Ming, Orion Campos, Zhang Lipei, Gao Chang, Zeng Tianxing, Li Yuchen, Ma Ran, Hemant Jindal, Jiang Yunyao, Zhou Rui, Ma Yiran, Zhang Tong, Peng Wanjing
Contractor: Foshan Nanhai Liyayuan Real Estate Development Limited Company
Executive Architects: Tongji Architectural Design (Group) Co., Ltd.
Landscape Consultant: Earthasia (Shanghai) Co., Ltd.
Lighting Consultant: Ning Field Lighting Design Corp., Ltd.
Stage Craft Consultant: China Institute of Arts Science & Technology
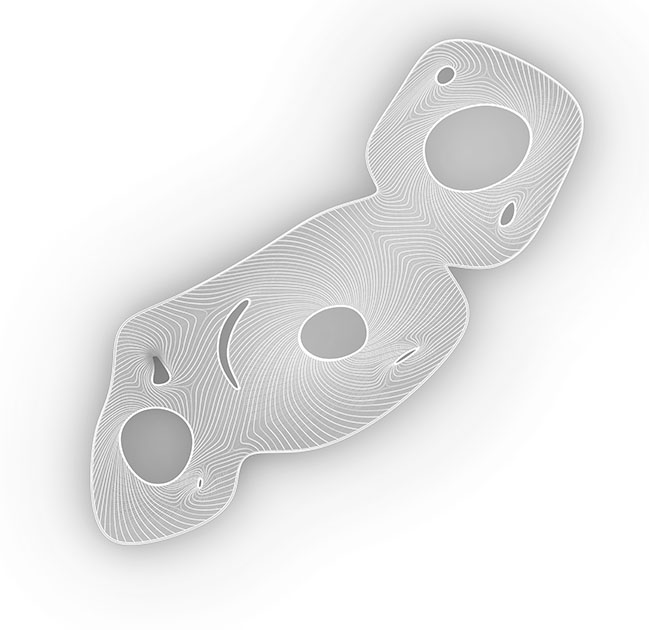
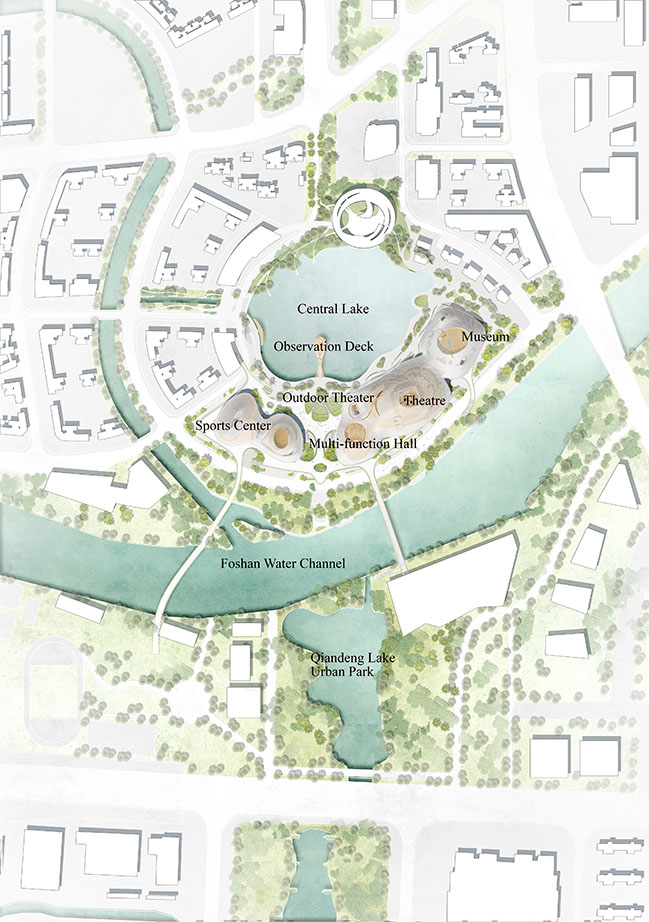
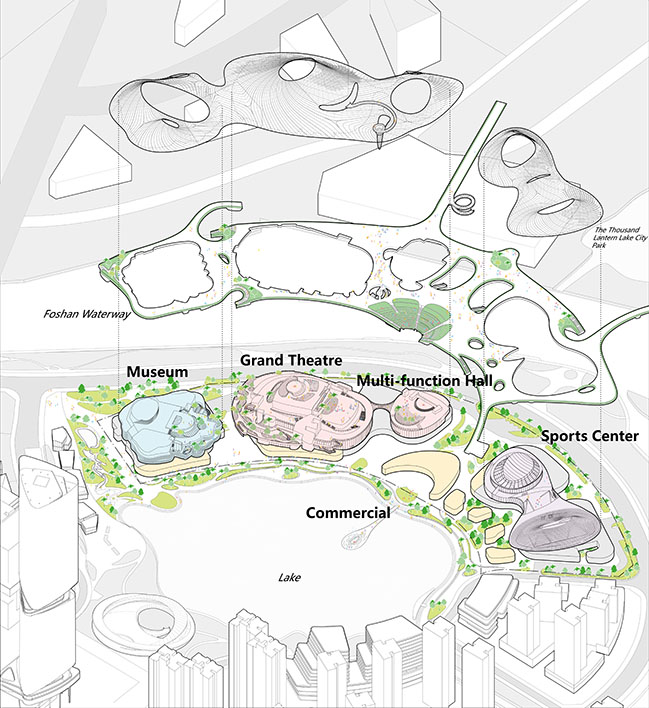
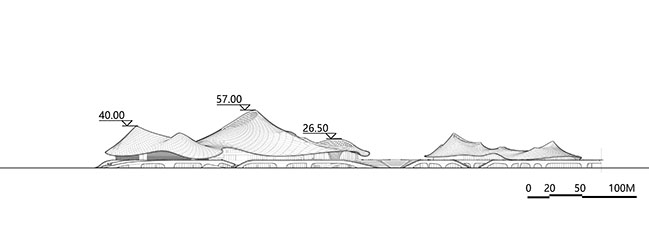
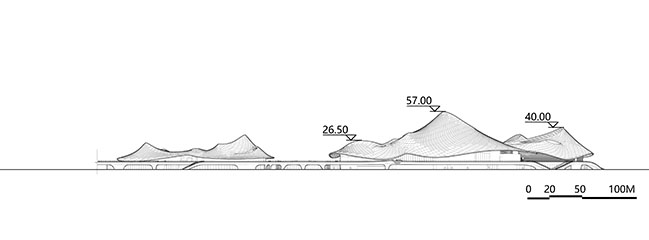
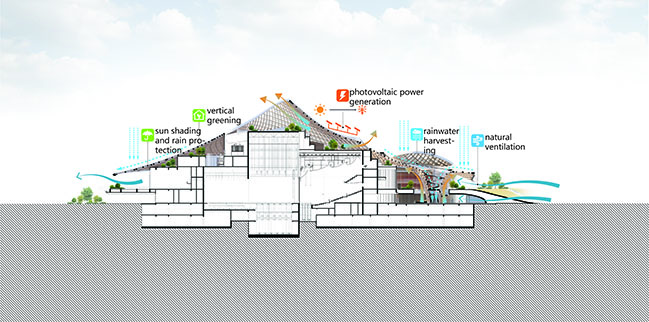
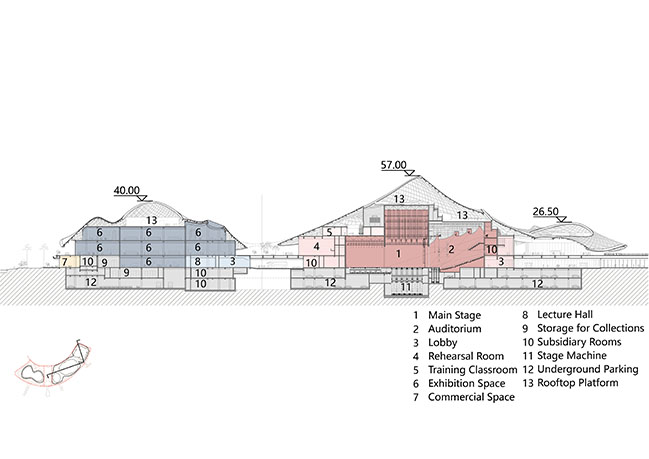
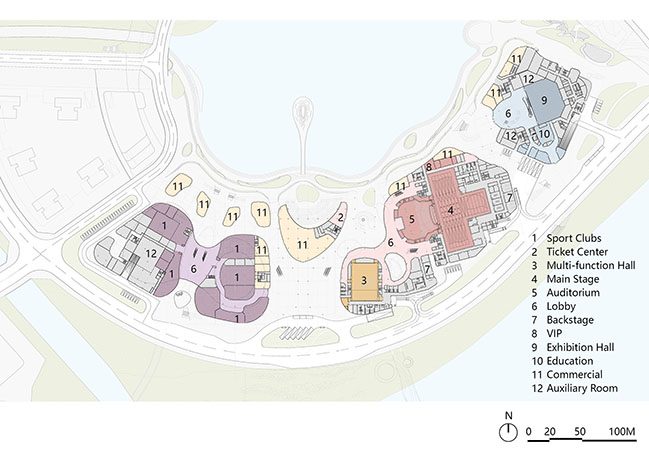
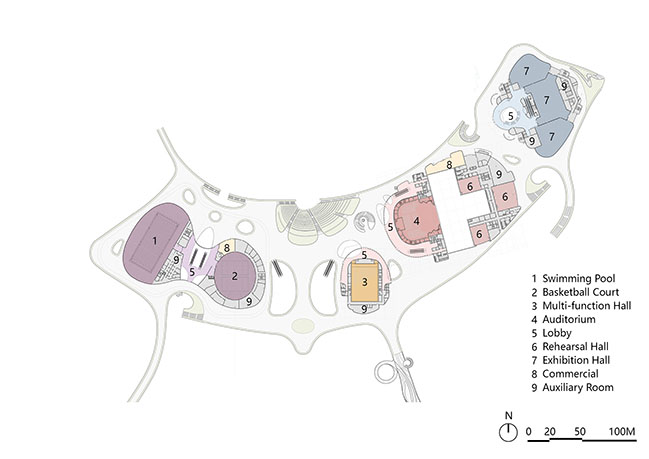
MAD Architects Unveils Nanhai Art Center | A Gentle Ripple by the Lake
01 / 04 / 2024 MAD Architects unveiled the design for the Nanhai Art Center in Foshan City, Guangdong, which covers a total site area of 59,445 square meters and includes three major functions: the Grand Theatre, the Museum, and the Sports Center...
You might also like:
Recommended post: Zinc House by OB Architecture
