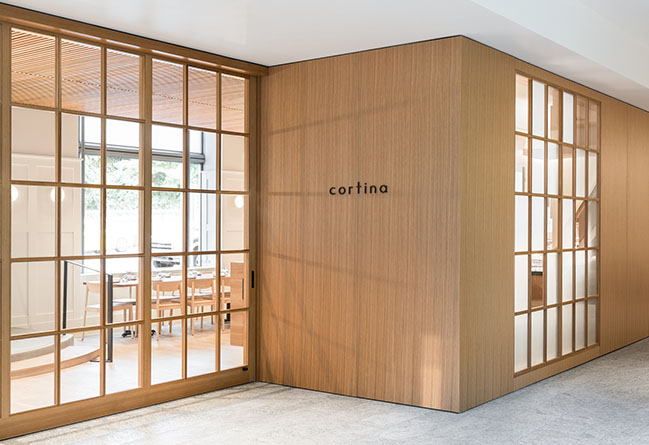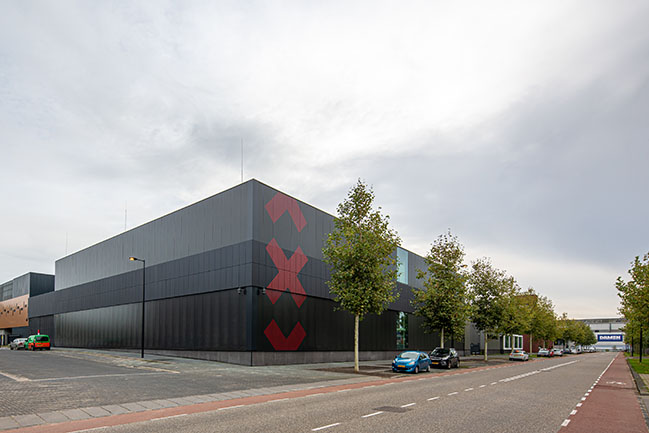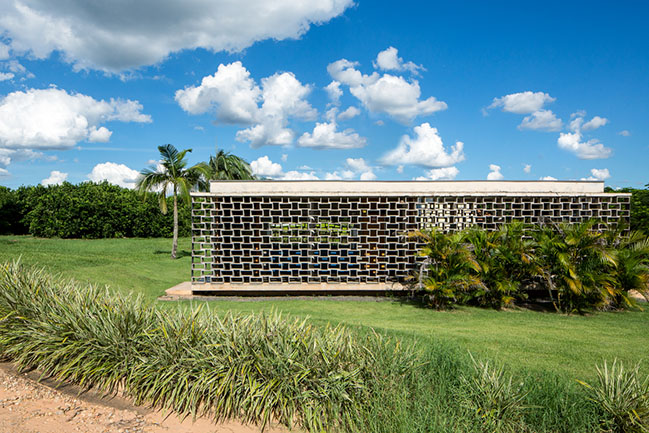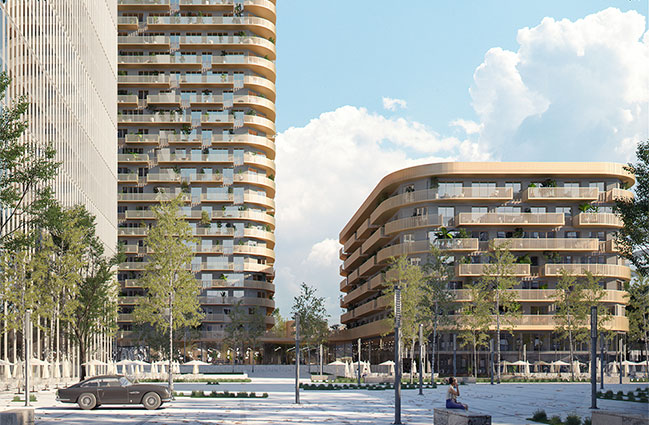11 / 29
2019
Melville Senior High School’s new 300 seat theatre is designed to Department of Education brief requirements as part of the redevelopment of the school’s performing arts facilities...
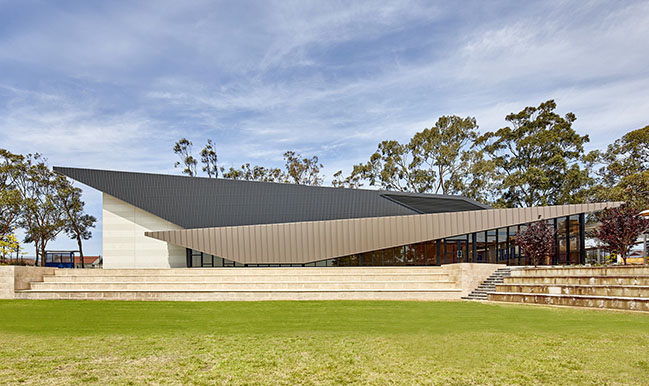
Architect: Cox Architecture
Location: Melville, Australia
Year: 2019
Project size: 635 sq.m.
Photography: Greg Hocking
From the architect: The stand-alone theatre serves as an extension to the existing performing arts building, creating a new precinct that consolidates the school’s planning.
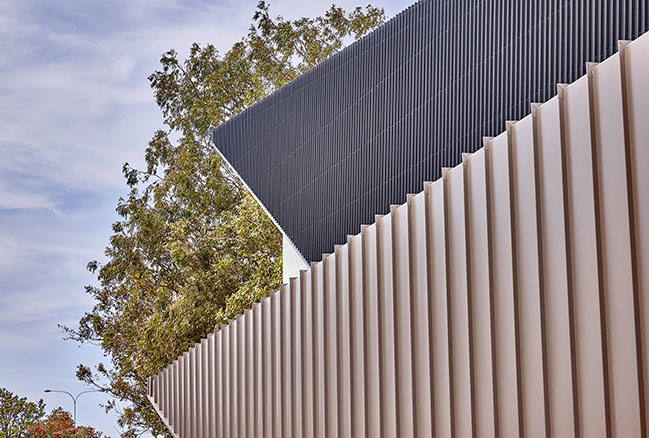
Positioned on a boundary adjacent to Leach Highway, the theatre creates a striking landmark for the school and offers north facing vistas across the playing fields. Tiered terracing to the oval can be utilised for teaching and passive recreation.
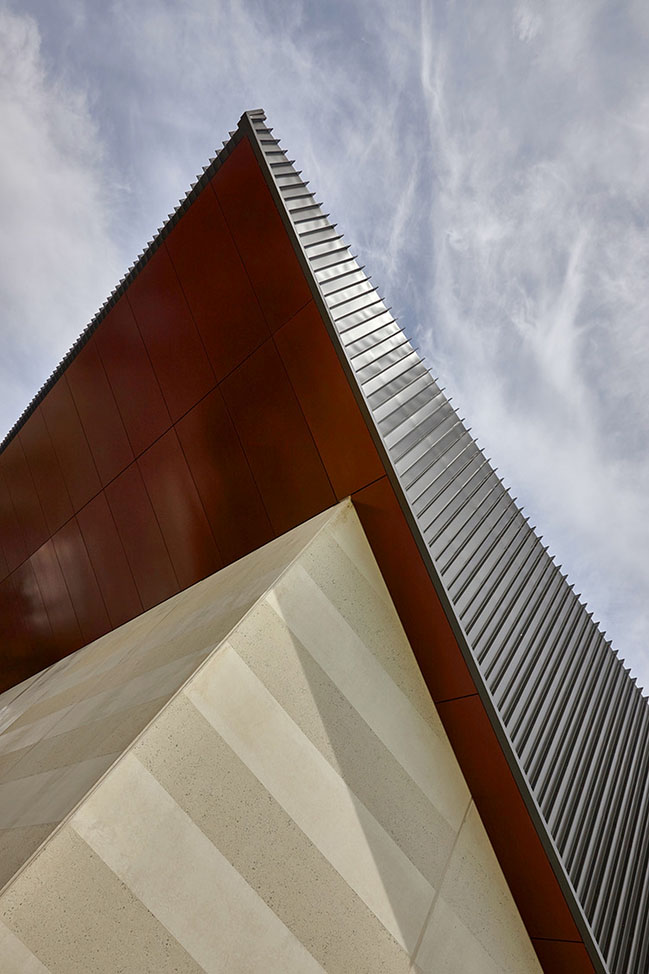
The building is a simple collection of parts informed by their functional requirements and has three components – performance space, foyer and gallery. Each can be used separately for teaching, providing exceptional functional flexibility.
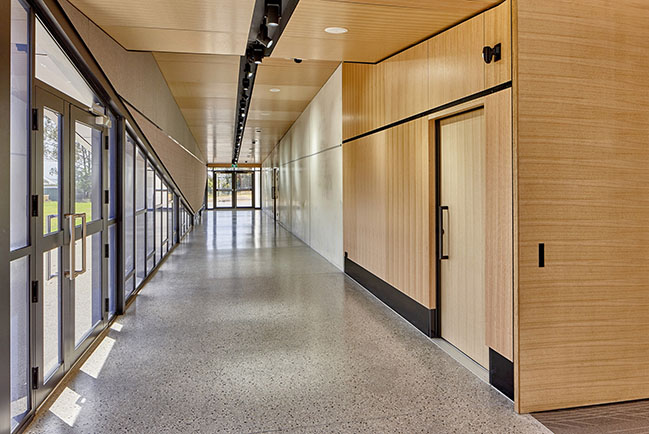
The performance space uses precast concrete to create an acoustically separated ‘black box’. The foyer is a flexible space with a lightweight steel frame, clad in compressed metal sheets. The gallery is a glazed, steel-framed circulation spine which is naturally ventilated.
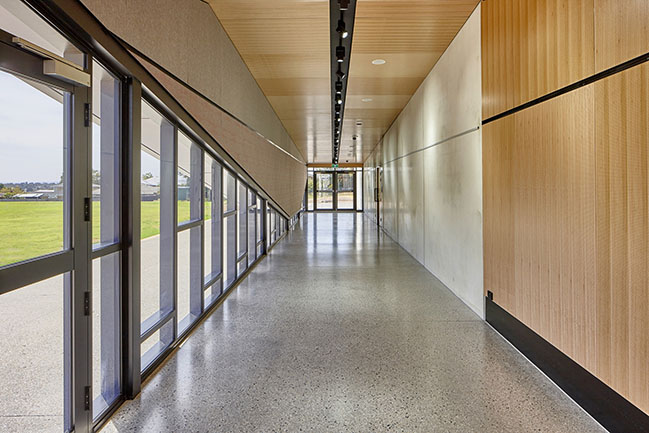
The three elements are united under a metal roof that folds across and around the components with no box gutters or parapets. The roof connects the elements and extends to the ground, anchoring the building to the site.
[ VIEW MORE COX ARCHITECTURE'S PROJECTS ]
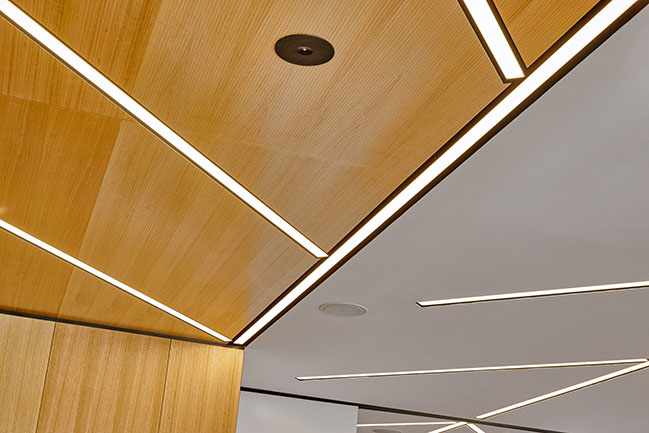
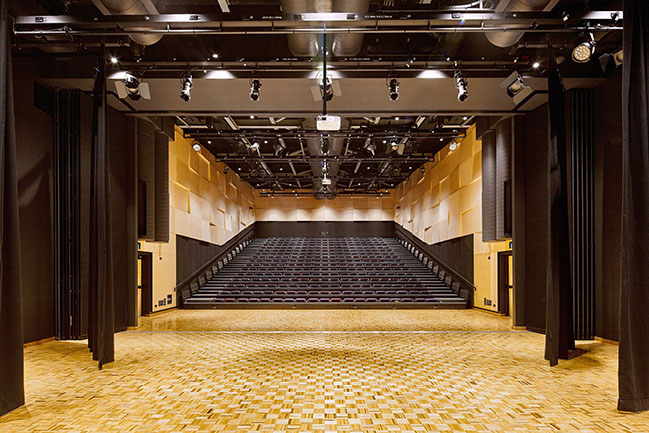
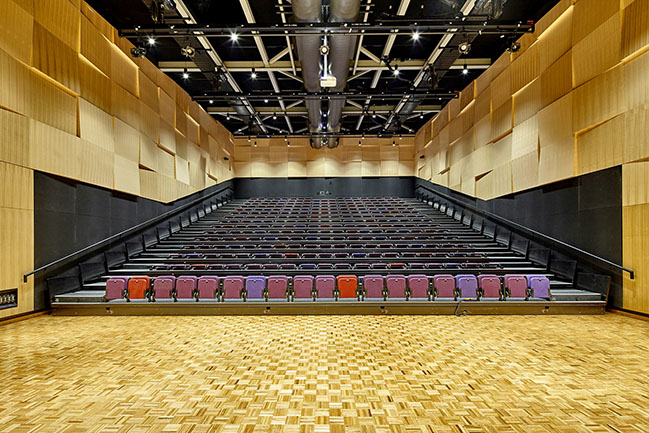
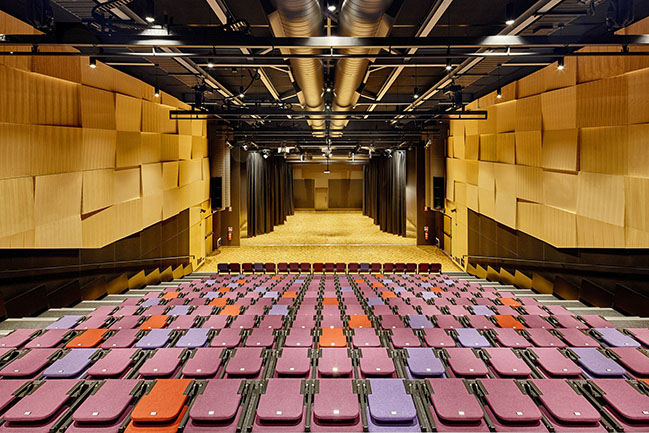
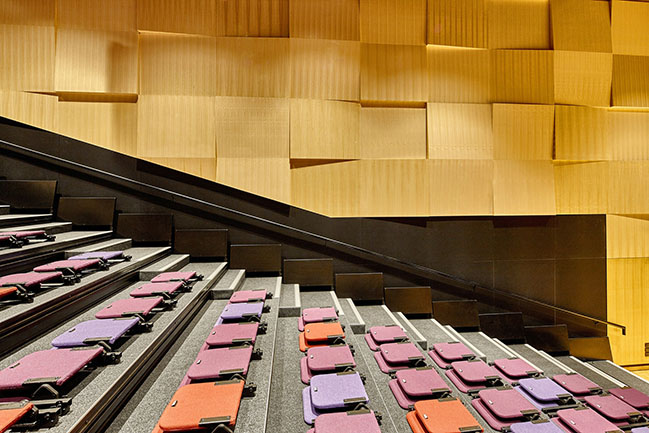
Melville Senior High School Theatre by Cox Architecture
11 / 29 / 2019 Melville Senior High School's new 300 seat theatre is designed to Department of Education brief requirements as part of the redevelopment of the school's performing arts facilities
You might also like:
Recommended post: Frankfurt Grand Central by Mecanoo
