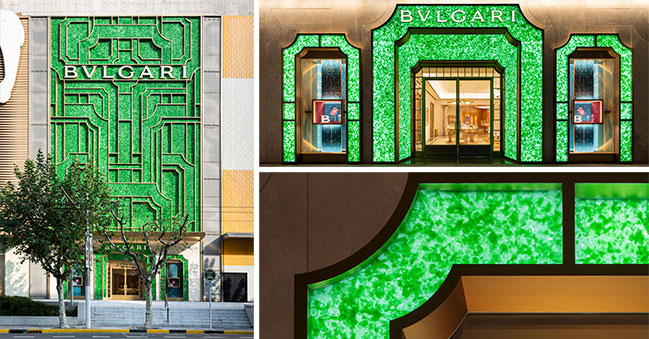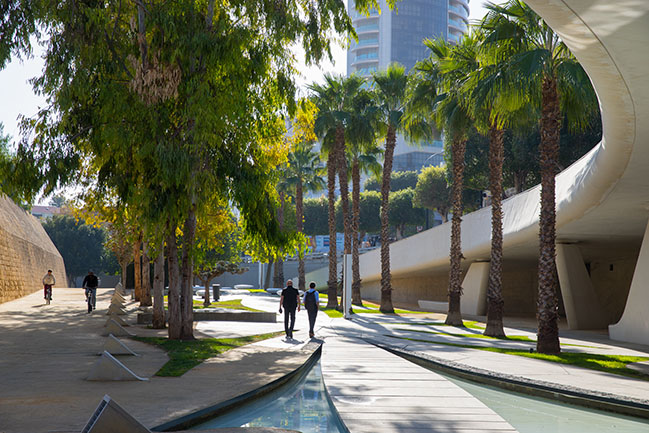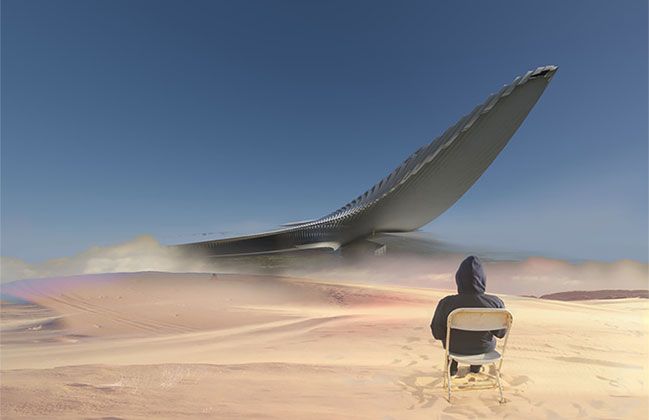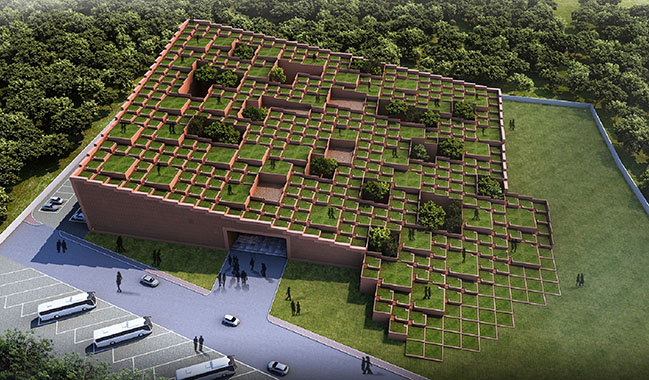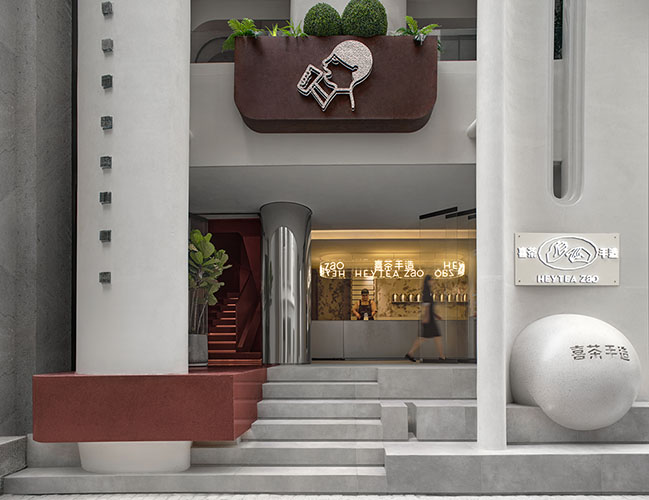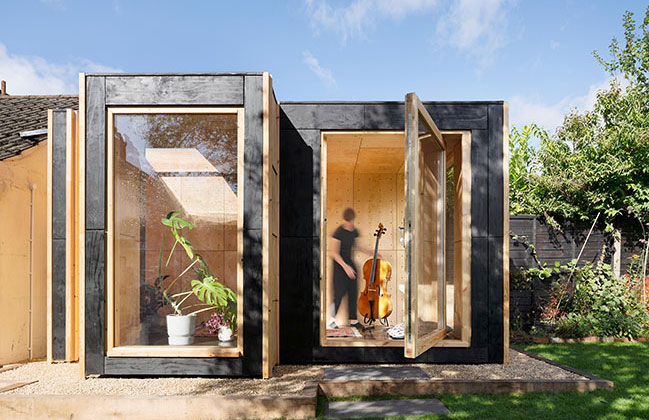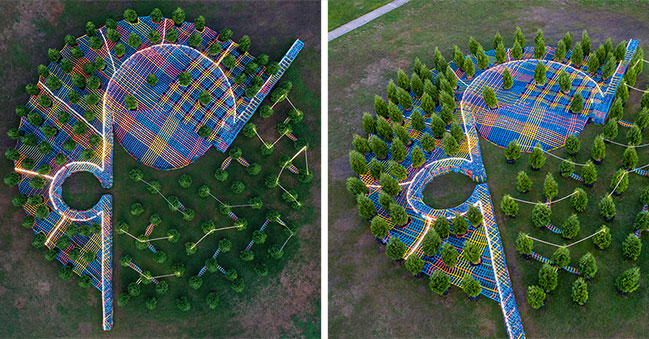12 / 16
2021
Narbo Via – a new museum of Roman antiquities in Narbonne – has officially opened following an inauguration ceremony attended by the conseil de la Region Carole Delga...
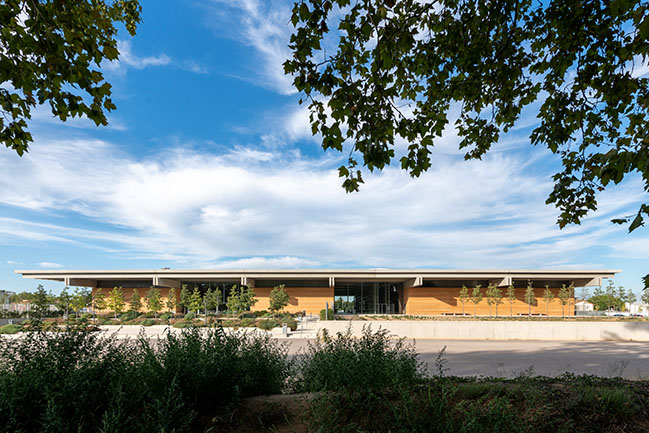
© Nigel Young / Foster + Partners
> Apple at The Grove by Foster + Partners
> Foster + Partners wins international competition for Bilbao Fine Arts Museum
From the architect: The building, designed and engineered by Foster + Partners is set to become a new landmark at the entrance to the city, on a site adjacent to the Canal de la Robine.
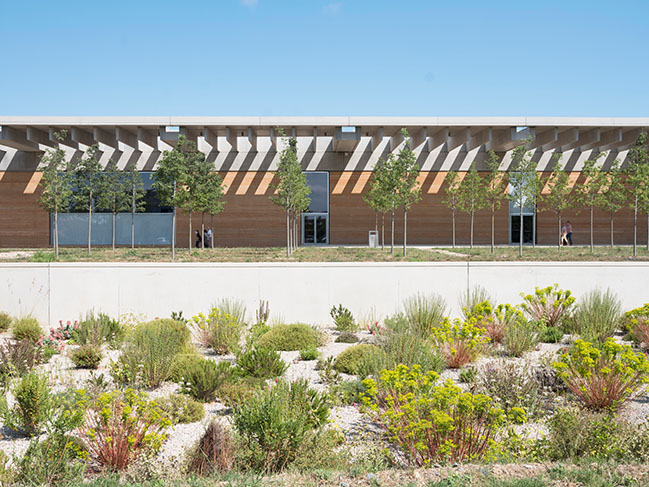
© Philippe Chancel
Raised on top of a podium, the museum provides a sense of restrained civic and architectural monumentality at the entrance to the city. The building incorporates galleries for permanent and temporary exhibitions, a multimedia education centre, auditorium, restaurant and bookshop, as well as research, restoration and storage facilities. Externally there are formal gardens and an amphitheatre for outdoor performances.
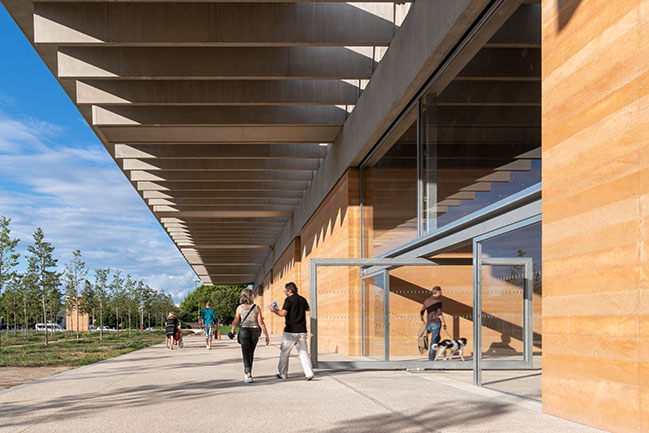
© Nigel Young / Foster + Partners
The centrepiece of the museum is a ‘Lapidary Wall’, which forms a natural boundary at the heart of the museum, separating the public galleries from the more private restoration spaces. Visitors can glimpse the work of the archaeologists and researchers through its mosaic of stone and light. The flexible display framework allows the reliefs to be easily reconfigured and used as an active tool for learning.
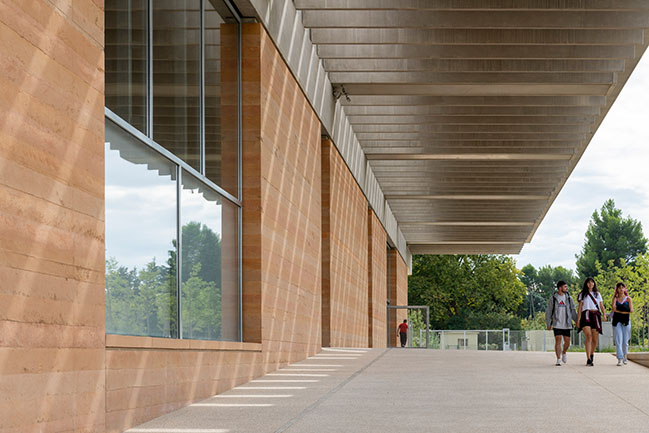
© Nigel Young / Foster + Partners
The museum spaces are unified beneath a concrete roof canopy, which provides thermal mass and contributes to a comprehensive environmental strategy. The canopy is elevated above a clerestory, punctuated with light wells, and it extends to provide a canopy over the walkways around the museum. As part of its sustainable environmental agenda, inspired by Roman technology, the majority of the services in the building are contained within a subterranean void. The cool air is pushed out at a low level and at low velocity, allowing a smaller volume of air to be conditioned, while maintaining a comfortable environment. The large spatial volumes formed by the high ceilings create a thermal flywheel effect that naturally pushes warm air upwards, from where it is exhausted.
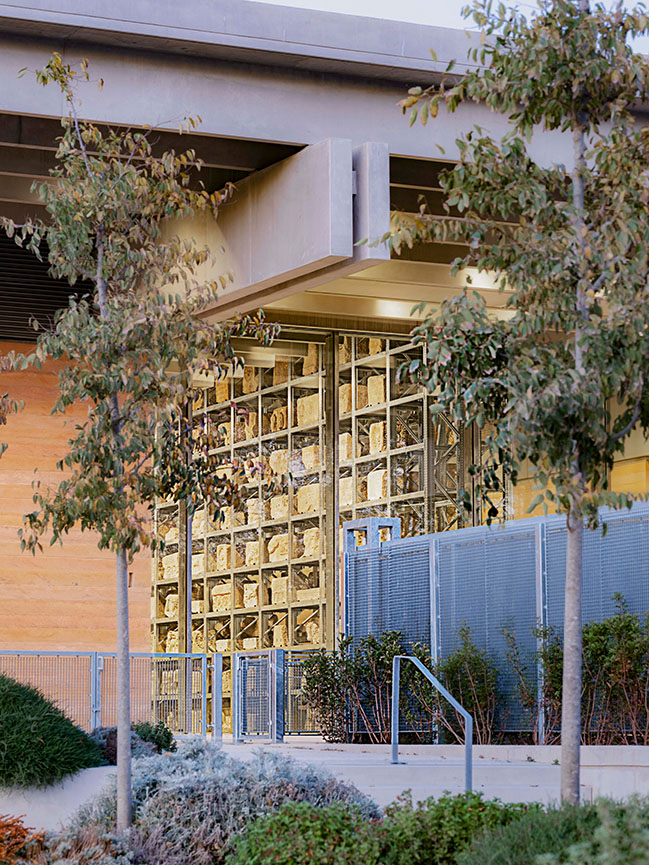
© Philippe Chancel
The architecture is informed by an honest approach to materials which extends to the expression of the coloured concrete walls. Layers of dry-mixed concrete were tamped into place on-site, the resultant stratification calls to mind not only the archaeological nature of the museum, but also the inherent appearance of Roman concrete. The structural response also follows a similar approach that is underpinned by simplicity. The walls are solid, thermally insulated and load bearing. They support the roof with reinforced concrete double-T-beams that span onto a grid of reinforced concrete beams. The glazing around the enclosure simply bolts directly into the concrete walls.
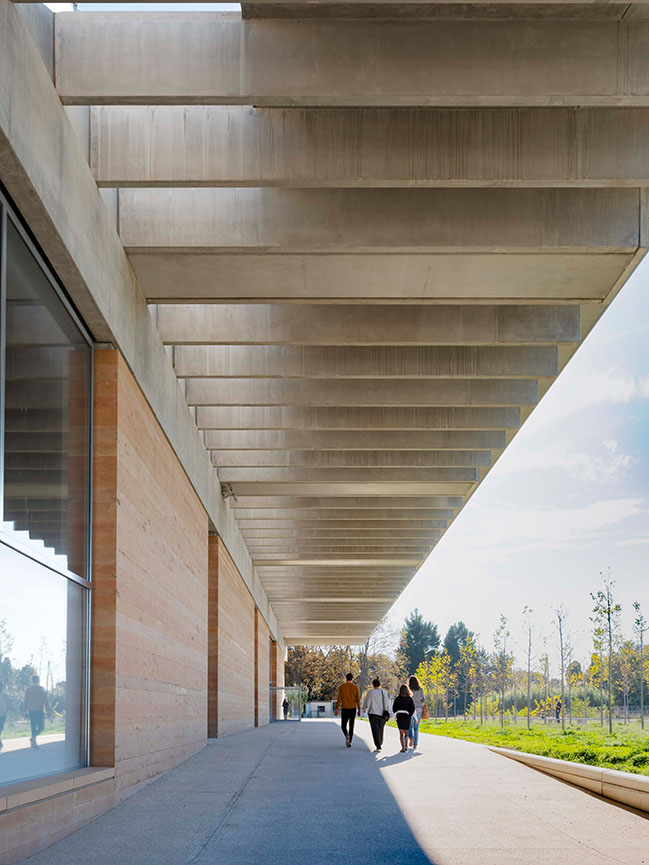
© Philippe Chancel
The landscaping reinforces the connection with the canal to create a tranquil natural setting. Inspired by formal French gardens and the Roman courtyard, the museum’s grounds feature an amphitheatre for open-air displays and events. The design anticipates a welcoming, landscaped entrance via a new ramp that links the museum to the existing towpath along the Canal de la Robine. This will create a serene pedestrian connection to the city centre, which will now be only a short walk from the museum.
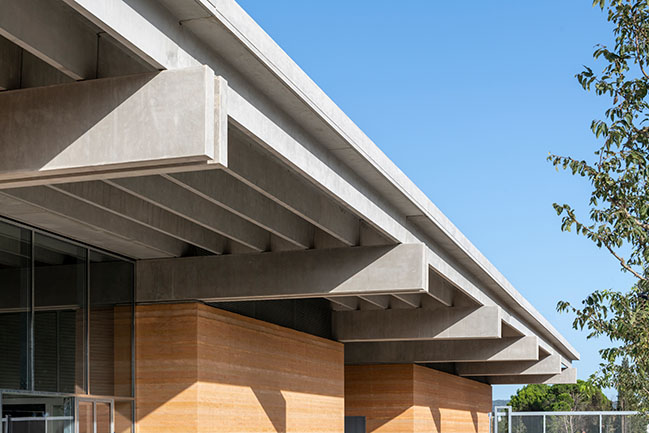
© Nigel Young / Foster + Partners
Norman Foster, Founder and Executive Chairman, Foster + Partners, said: “Our work on Narbo Via extends a long relationship between the Foster studio and the south of France. The arts are vital to the life of a city and a cultural building has the potential to reinvent and regenerate its ‘sense of place’, to break down physical and social barriers. Bringing together the old and the new, Narbo Via will renew the image of the museum, becoming not just a place for reflection but a creator of knowledge for future generations.”
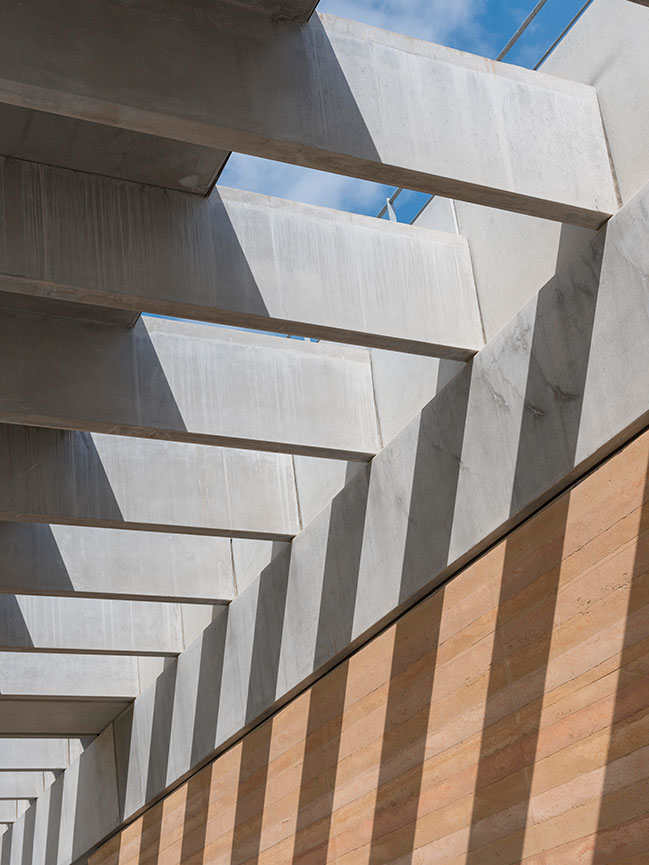
© Philippe Chancel
Spencer de Grey, Head of Design, Foster + Partners, said: “Roman Narbonne was a proud port city along the Mediterranean, and remains a place of significant historical importance. The Narbo Via project, therefore, involved the deft navigation of archaeology and ancient history in a contemporary context. Our approach has been to create a simple yet flexible architectural language, one imbued with a sense of monumentality and links to history and culture – essential for this museum of ‘living’ antiquity.”
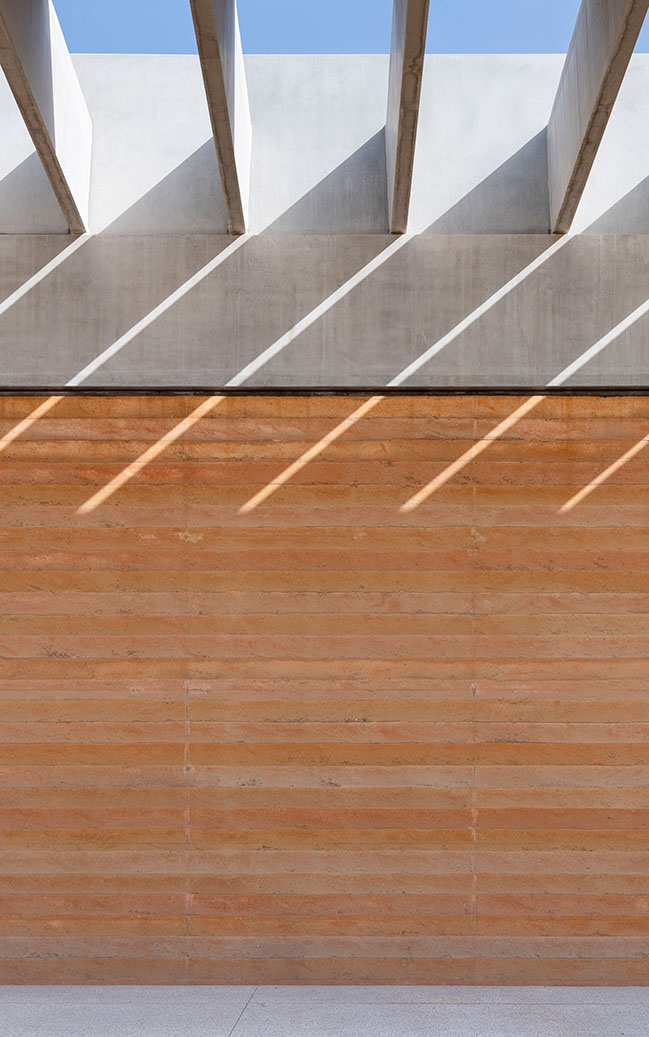
© Nigel Young / Foster + Partners
Hugh Stewart, Partner, Foster + Partners, added: “The idea of bringing the city’s remarkable ancient collection into an unashamedly contemporary context was a fascinating challenge. Working with Adrien Gardère, we developed the concept of a vertical display wall running the full width of the building, which puts the exhibits at the heart of the museum.”
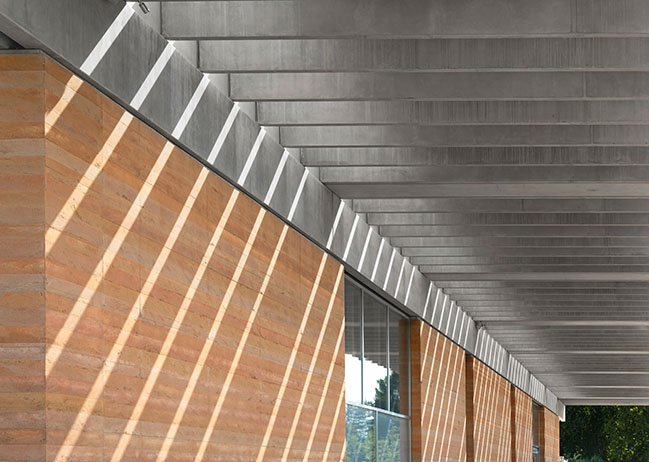
© Nigel Young / Foster + Partners
Architect: Foster + Partners
Client: Région Languedoc Roussillon
Location: Narbonne, France
Year: 2021
Area: 8,765 sqm
Structural Engineer: Foster + Partners, SECIM
Environment Engineer: Foster + Partners, Technisphere
Museography and Exhibition design: Studio Adrien Gardère
Landscape Architect: Urbalab
Lighting Engineer: George Sexton Associates
Photography: Nigel Young / Foster + Partners, Philippe Chancel
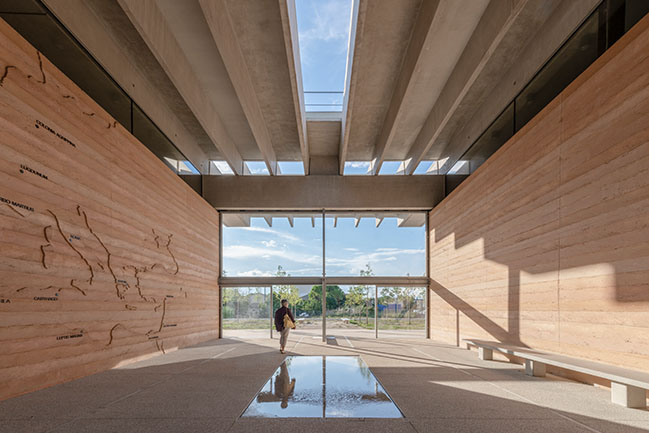
© Nigel Young / Foster + Partners
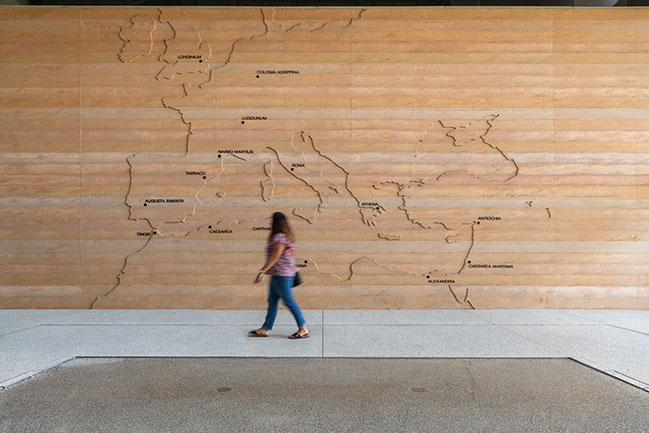
© Nigel Young / Foster + Partners

© Nigel Young / Foster + Partners
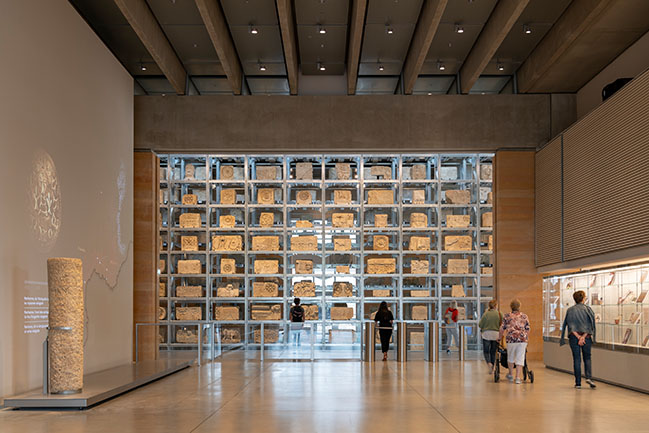
© Nigel Young / Foster + Partners
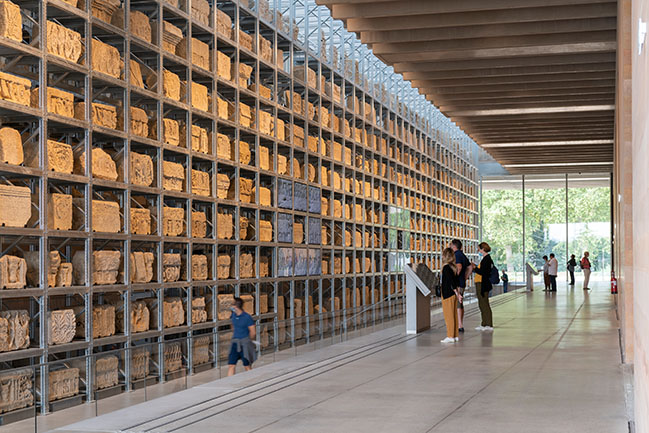
© Nigel Young / Foster + Partners
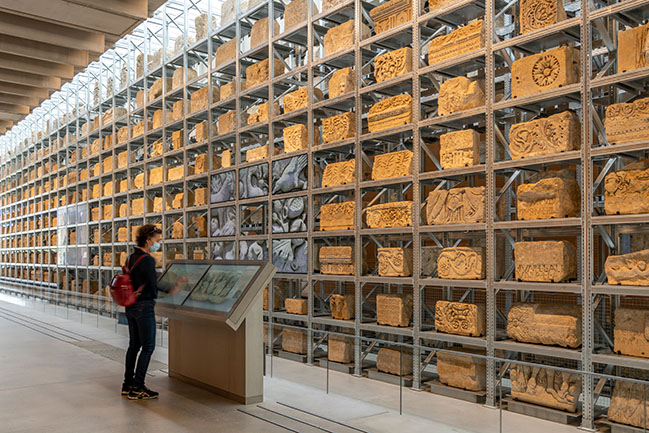
© Nigel Young / Foster + Partners
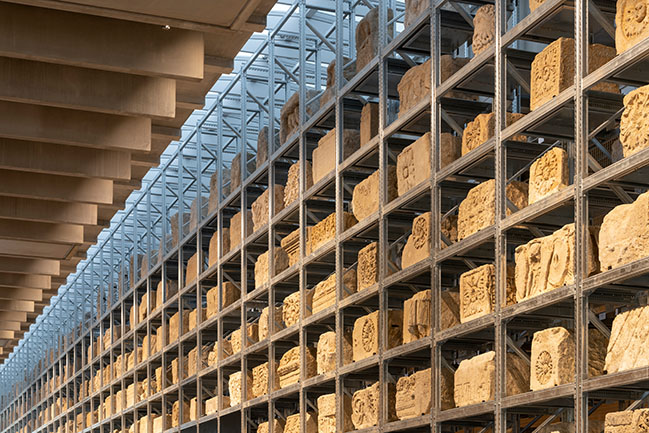
© Nigel Young / Foster + Partners
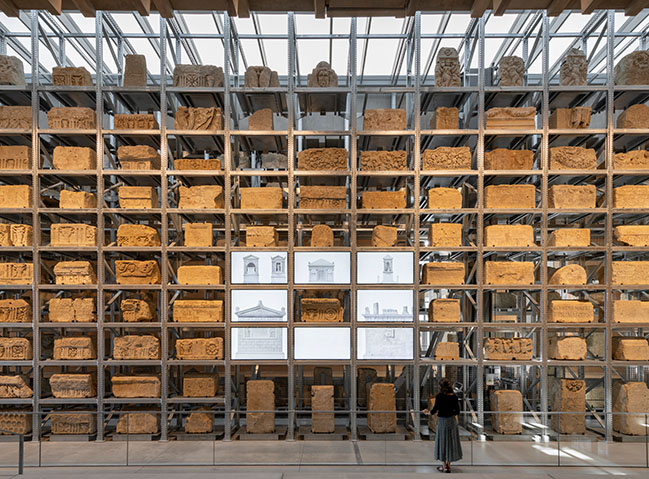
© Nigel Young / Foster + Partners
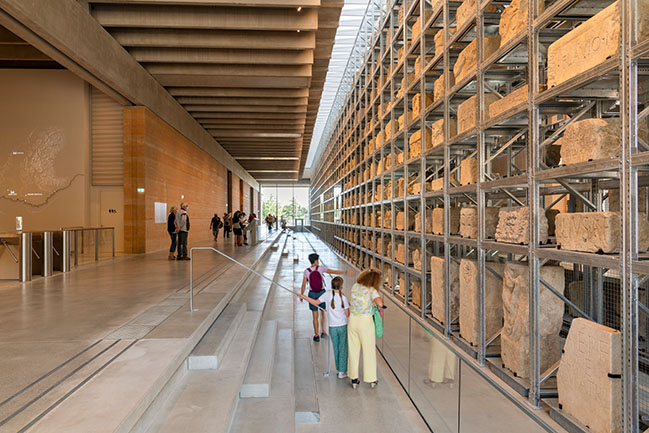
© Nigel Young / Foster + Partners
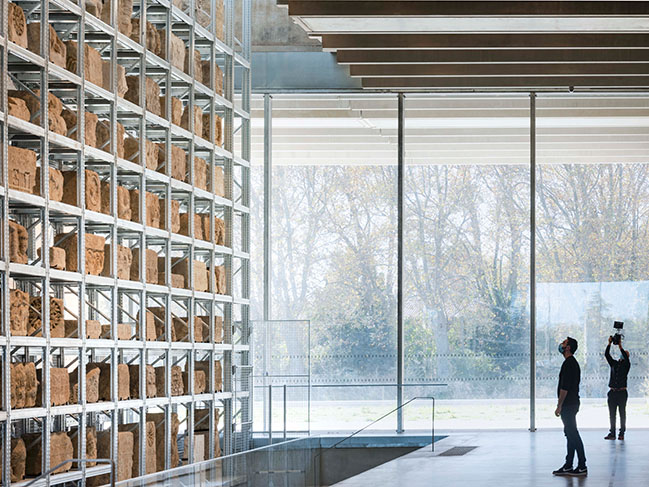
© Philippe Chancel
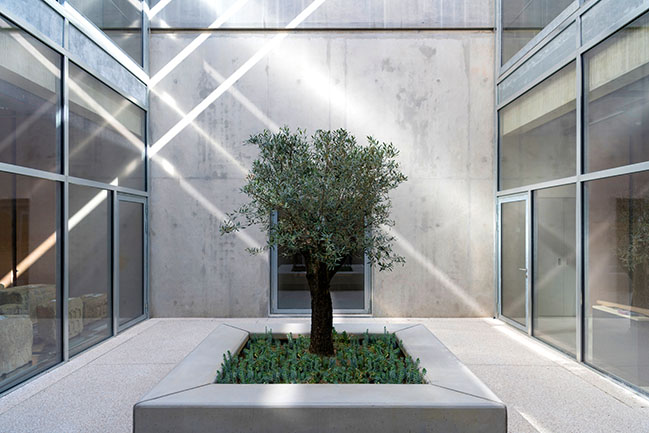
© Nigel Young / Foster + Partners
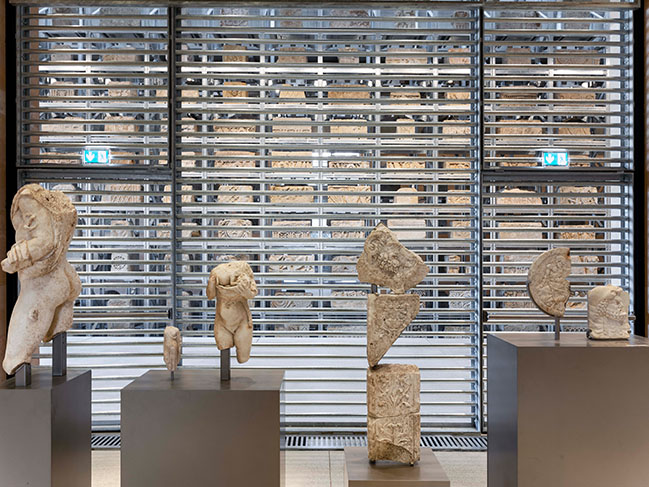
© Philippe Chancel
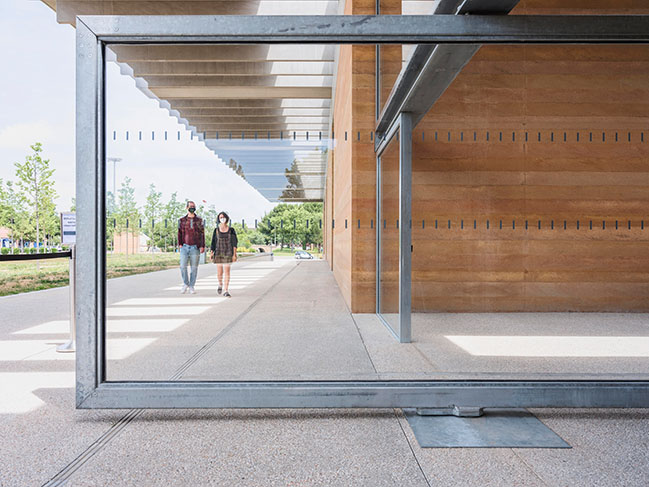
© Philippe Chancel
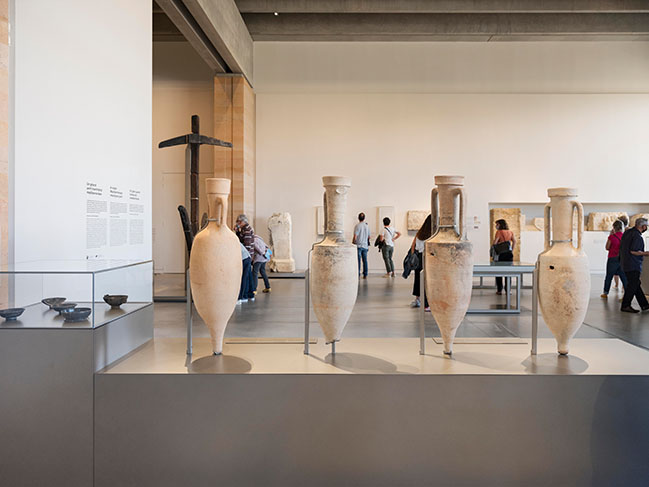
© ;Philippe Chancel
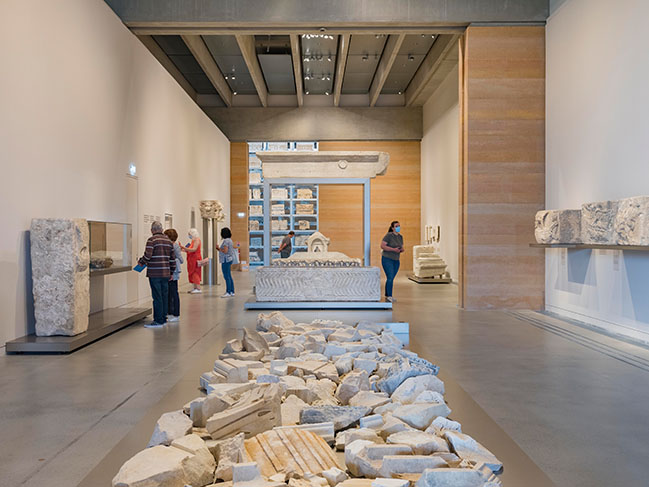
© Philippe Chancel
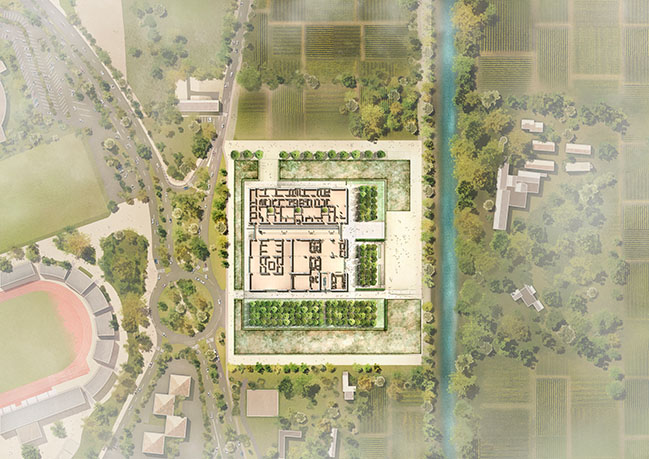



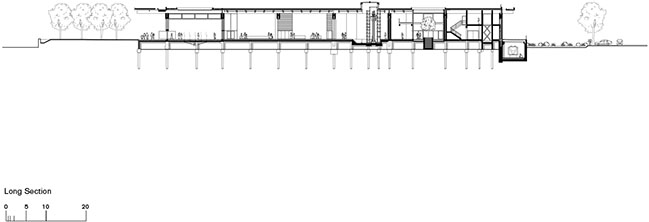
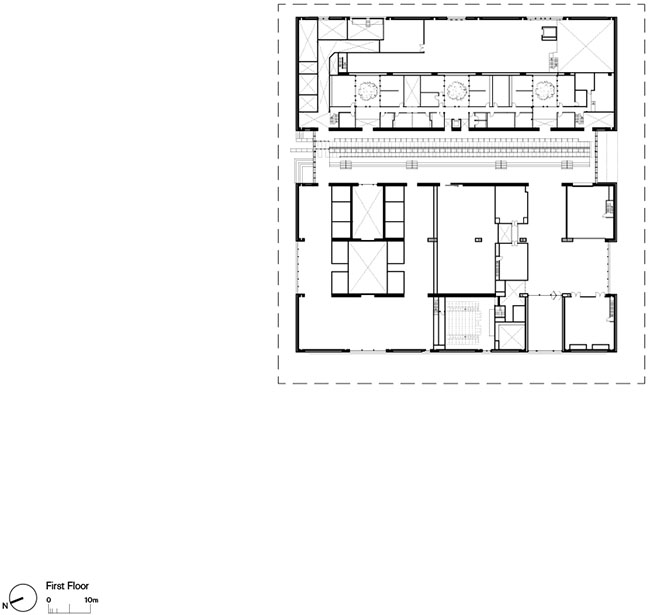
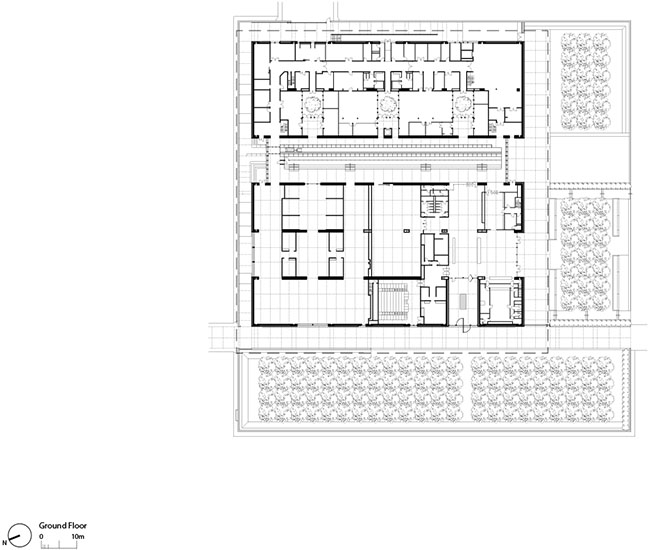
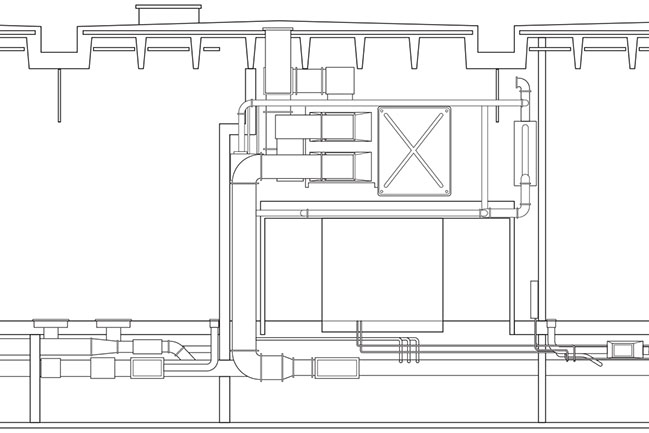

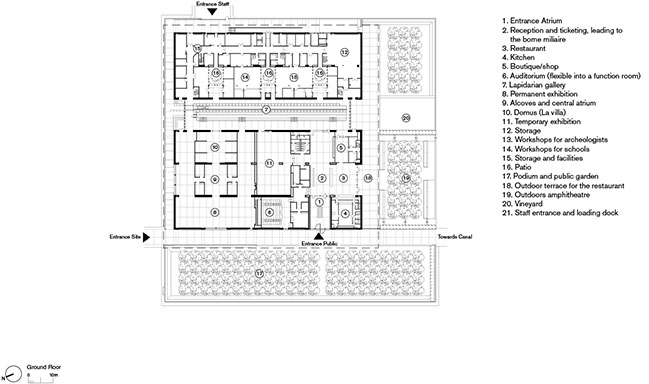
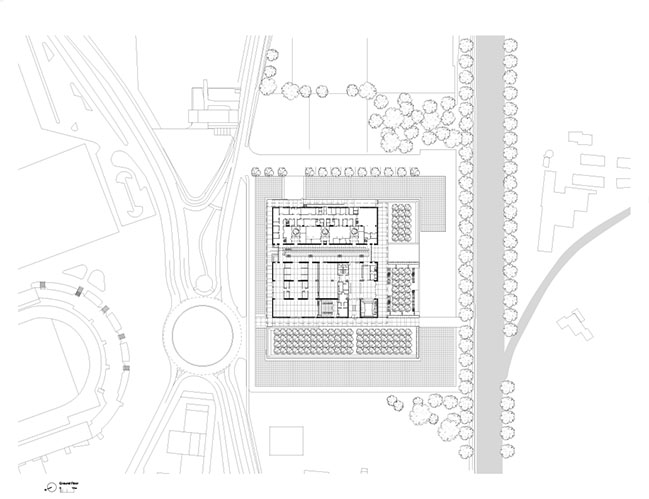
Narbo Via by Foster + Partners inaugurated | Narbonne’s new museum of Roman antiquities
12 / 16 / 2021 Narbo Via – a new museum of Roman antiquities in Narbonne – has officially opened following an inauguration ceremony attended by the conseil de la Region Carole Delga...
You might also like:
Recommended post: Into the Hedge by SO - IL
