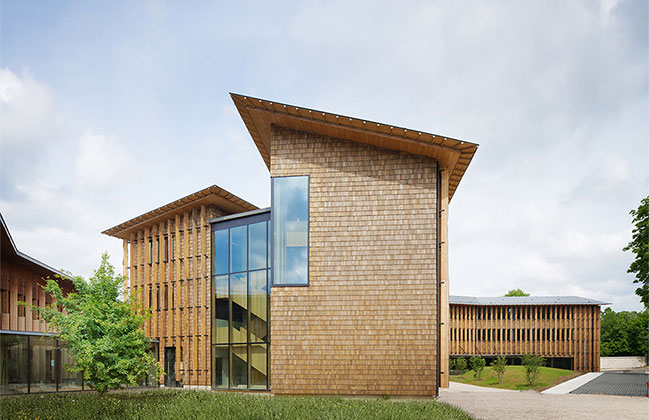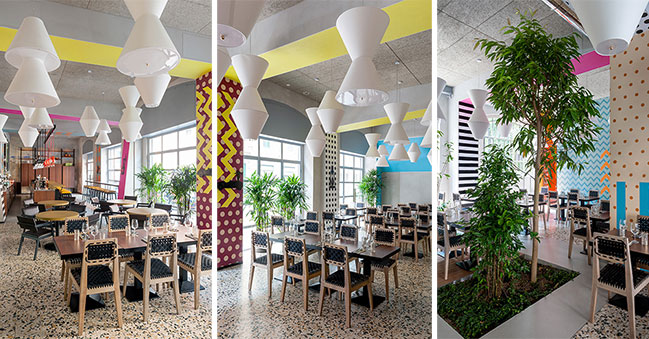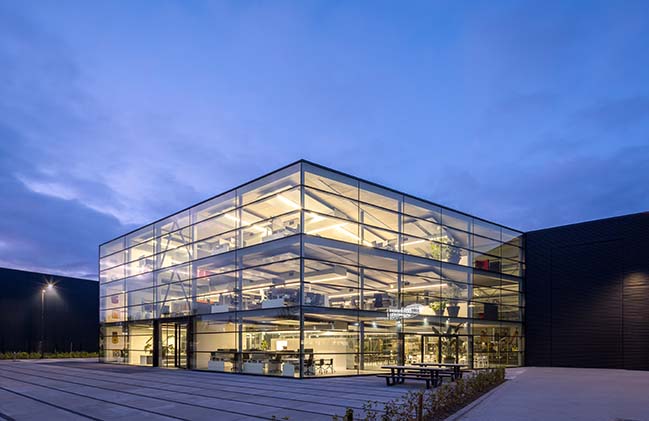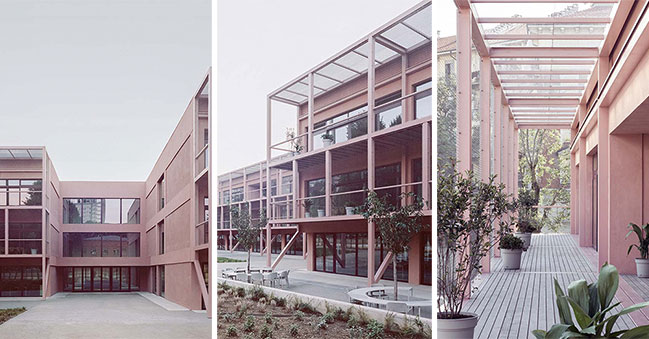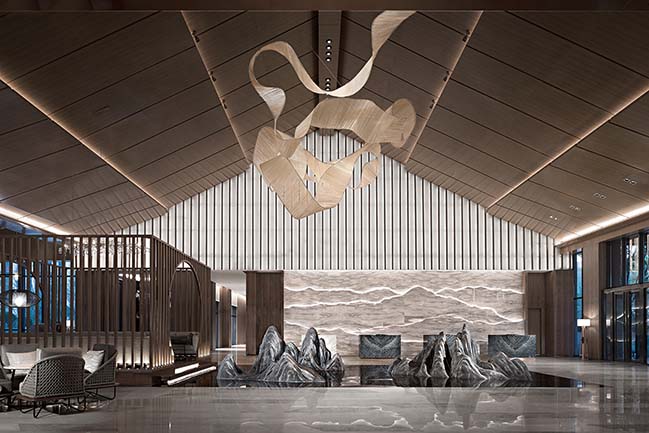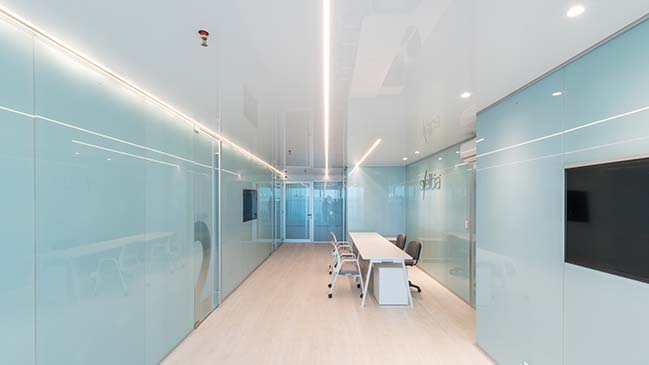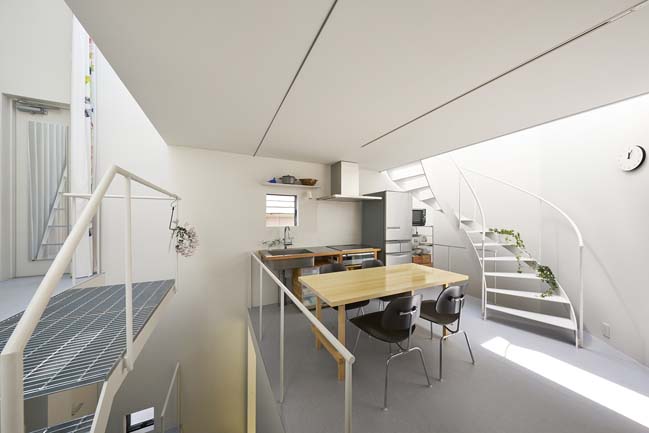09 / 27
2019
In North American Debut, Henning Larsen Brings Scandinavian Sense of Openness to the University of Cincinnati’s Business School.

photos © Alex Fradkin
Henning Larsen’s new business school at the University of Cincinnati emphasizes social wellness in the learning environment, introducing Scandinavian design to a campus famed for its architecture
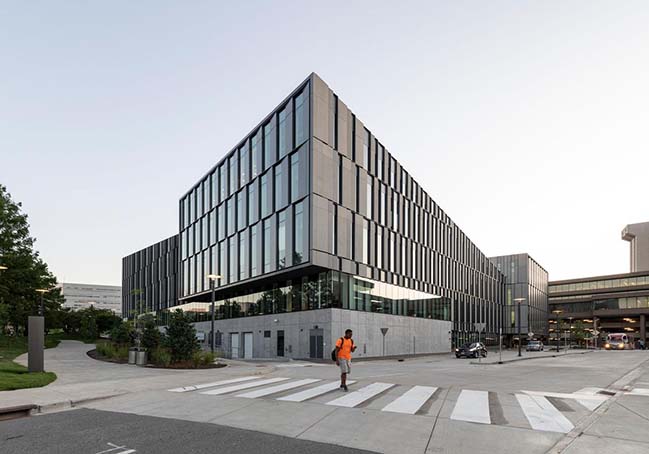
The opening of University of Cincinnati’s Lindner College of Business is a fortuitous one, marking both the completion of Henning Larsen’s first project in North America and the university’s bicentennial. Completed after two years of construction, the project aims to create a deep-rooted sense of community within the school, combining the strong Scandinavian sense of communal wellness with Midwestern practicality. The project was completed in collaboration with Cincinnati-based studio KZF and BuroHappold.
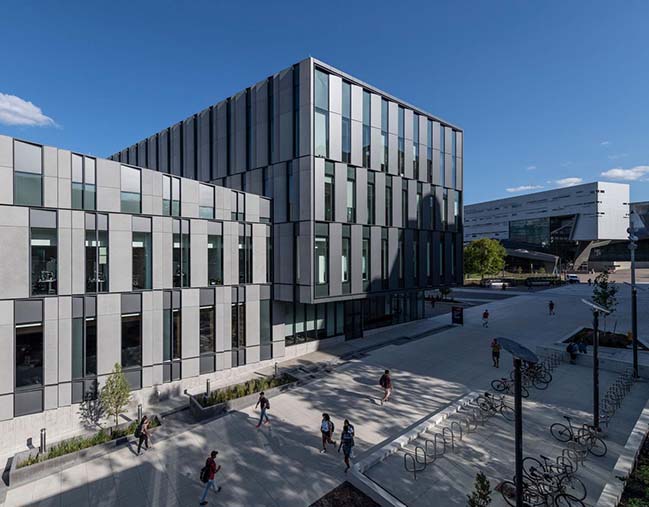
The 225,000ft2 (approximately 21,000m2) building is located within the heart of the university, a densely urban campus in the north of Cincinnati that boasts an impressive array of notable architecture. The new business school is a hinge within this landscape, linking together a traditional quad and city bus route to the UC Main Street, a pedestrian avenue that forms the school’s social nerve.
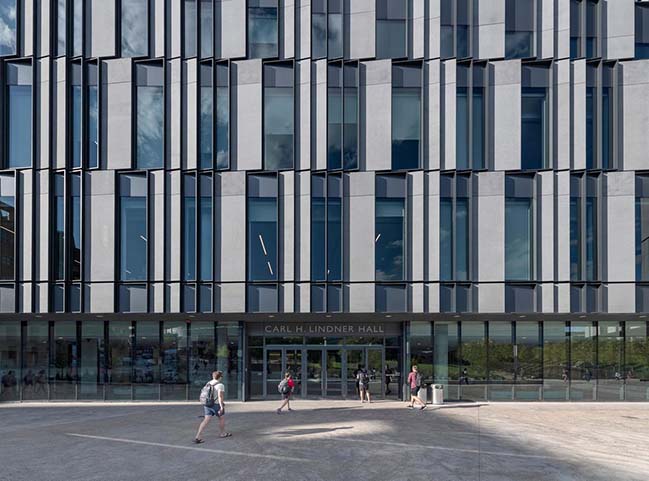
“We wanted the college to be not an object on the campus, but an extension of it,” explains Michael Sørensen, Partner and Head of Henning Larsen’s New York office. “Especially in business, where creating personal networks is so important, people can’t learn or work well if they feel boxed-in and invisible. The ability to connect had to be a kind of second nature in the building- it came from a motivation for the college to be the most open building on campus.”
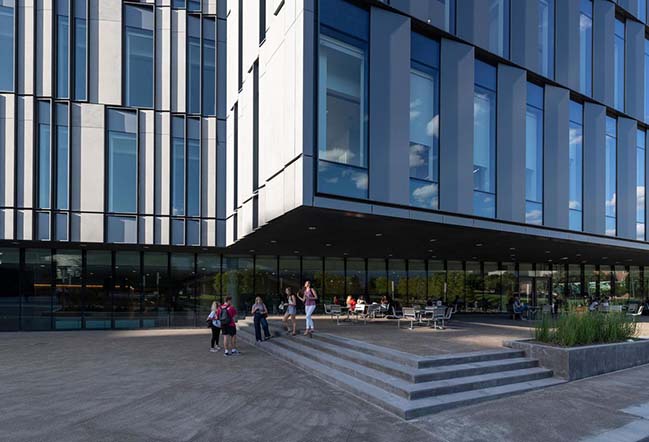
This desire becomes clear during passing periods, when the building brims with students cutting through the campus or travel through the building’s corridors, halls, and stairwells. But silence doesn’t necessarily fall when classes begin again. The building gives uncommon attention to the learning that happens outside the classroom, in particular the kind that happens with others. A full height atrium punctures the center of the building, skylights illuminating tables and seating arrangements perennially populated by students with laptops. This continues up the floors, where counter seating encloses the atrium’s perimeter.
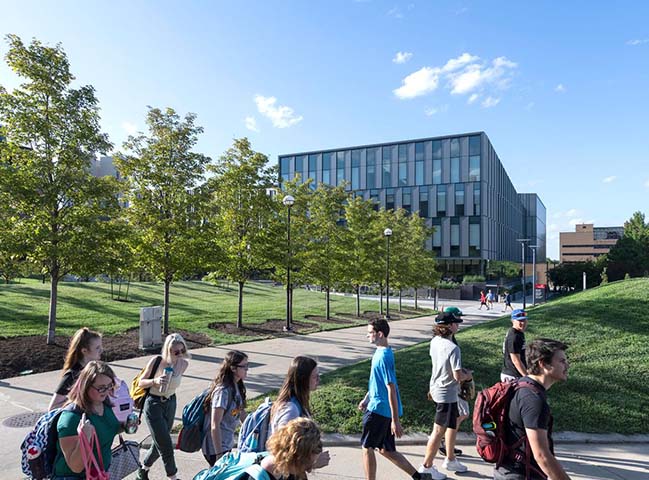
“When talking about the kind of community we wanted to create in the school, we found ourselves often returning to the Danish idea of hygge,” explains Sørensen. “It’s an idea now associated around the world with candlelight and coziness, but the essence of hygge is really about being together in comfort and happiness. The students ultimately have to find hygge for themselves, but in providing spaces for togetherness we created a framework for that kind of atmosphere.”
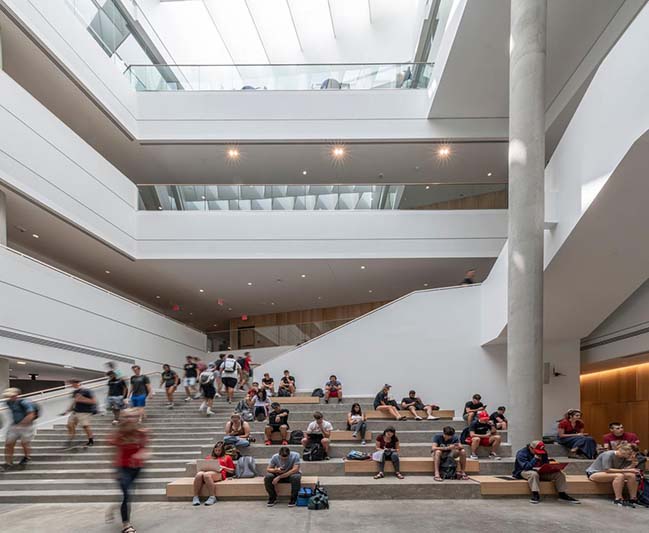
The new business school offers 70 percent more student space than its predecessor, its concept resisting the traditional model of compartmentalized classrooms and offices to promote a more generous vision of future learning. This is articulated in the informal spaces – hall seating complete with plugs, classrooms with interior windows – but also in the inclusion of atypical formal spaces for learning and teaching. The building includes a gallery at the ground level and two courtyards in the building’s upper levels that double as light wells to the deep interiors.
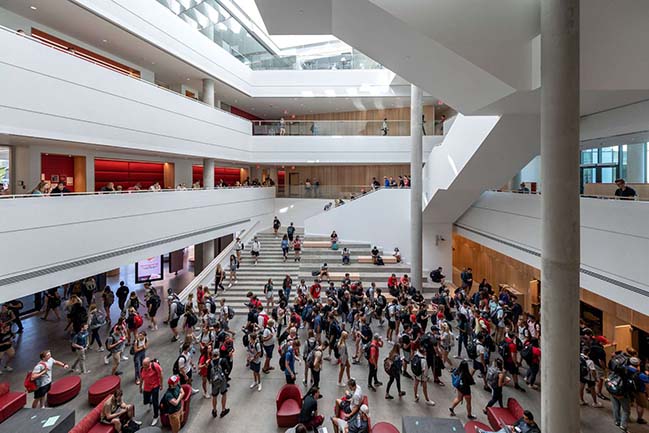
“Scandinavian culture has a big focus on communal spaces and what you share within them –this was something we felt was important to bring to the Lindner Building,” says Sørensen. “Universities have a great responsibility in shaping young adults, and what happens outside of the classroom is equally, if not more important, than what happens inside. By including a variety of spaces for students and faculty to work and connect on their own terms, we emphasize the importance of the social aspects of learning.”

The Lindner College of Business joins a campus landscape known internationally as a “who’s who” style guide to contemporary American architecture. Featuring works by famed architects such as Frank Gehry, Morphosis, Pei Cobb Freed and Bernard Tschumi, the present-day campus grew from a 1991 masterplan by Hargreaves Associates which, in concert with a university wide-effort to bring quality architecture to campus, sought to craft a strong contemporary identity for the institution.

The new business school sits in the campus’ northeastern quadrant, its four prismatic volumes aligning with the neighboring quad’s footpath to encourage students to pass directly through the building during their campus commute. From the outside, the building takes on a lenticular quality, its façade appearing glassily transparent or stony-faced and opaque from different vantages. Inside, this strategy translate to constant diffuse light, minimizing both the need for artificial lighting in the day and harsh glare. The skylight roof of the central atrium allows the deep interior to brim with sunlight, casting distorted rectangles of light through the space as the sun moves in the sky.
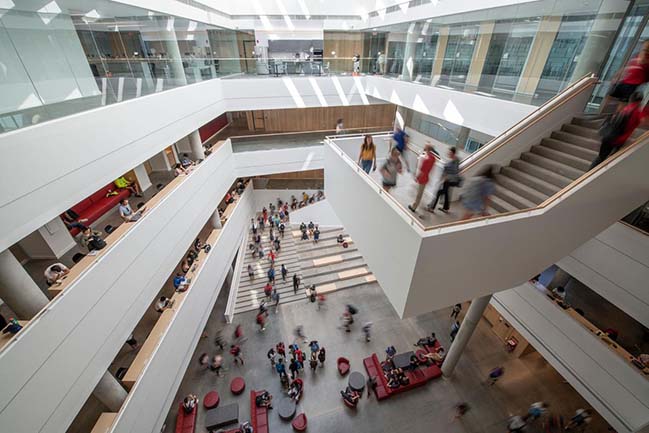
The Lindner College of Business was designed by Henning Larsen and completed in collaboration with KZF Design, BuroHappold, Harris Architects, PEDCO, Woolpert, BCE Engineering, and the University of Cincinnati. The project is the first to be completed by Henning Larsen’s New York office, which opened in late 2018. It is currently working on projects across North America, among them a civic center in Etobicoke, Canada and a mixed-use office in Minneapolis, Minnesota.
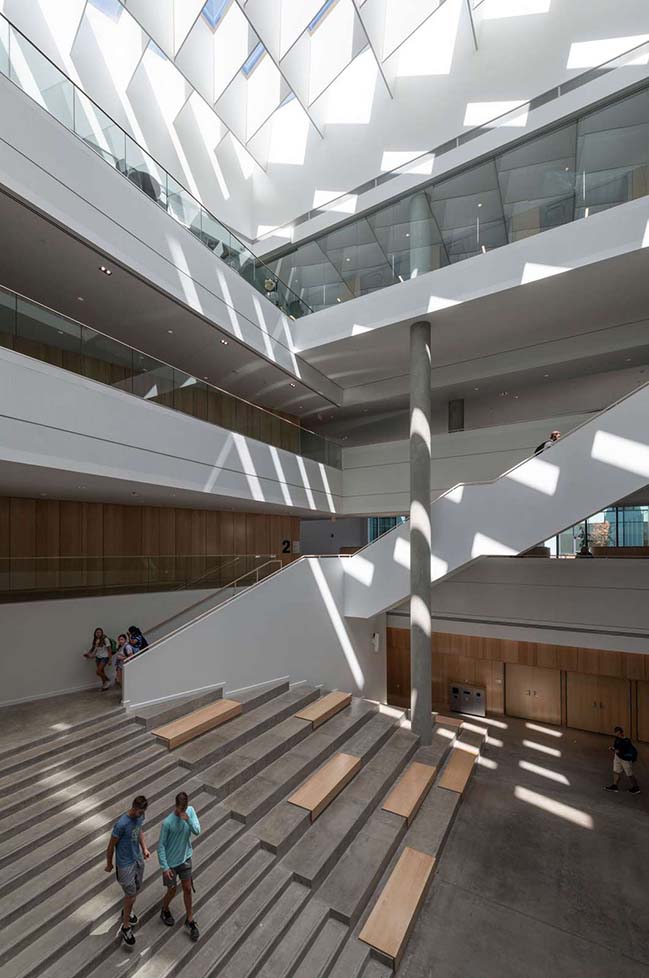
YOU MAY ALSO LIKE: Solrødgaard Water Treatment Plant by Henning Larsen
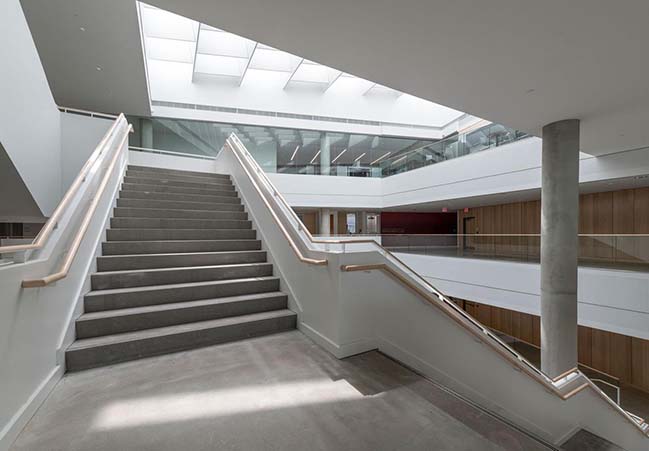
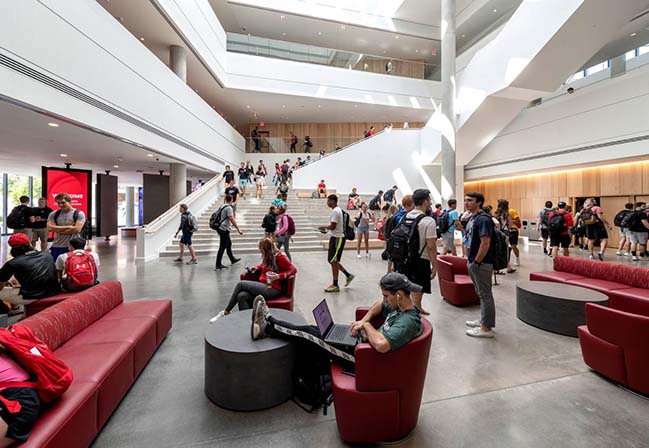
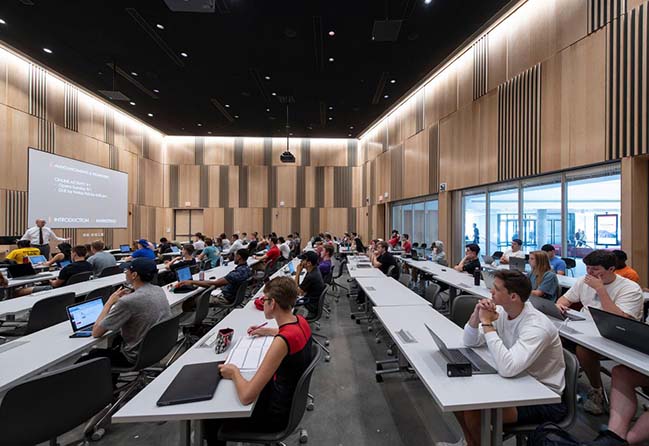
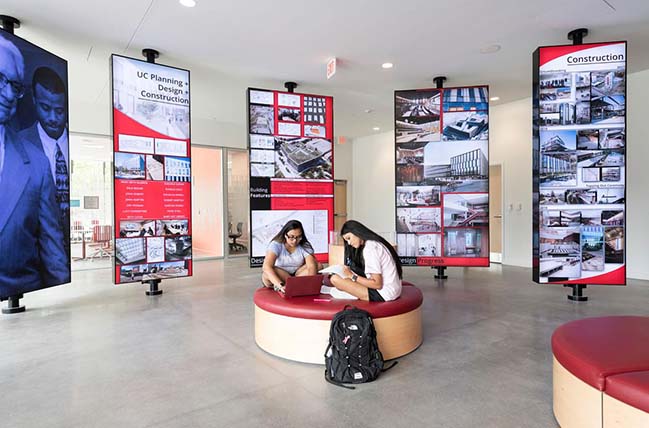
YOU MAY ALSO LIKE: Henning Larsen Awarded 2019 European Prize for Architecture
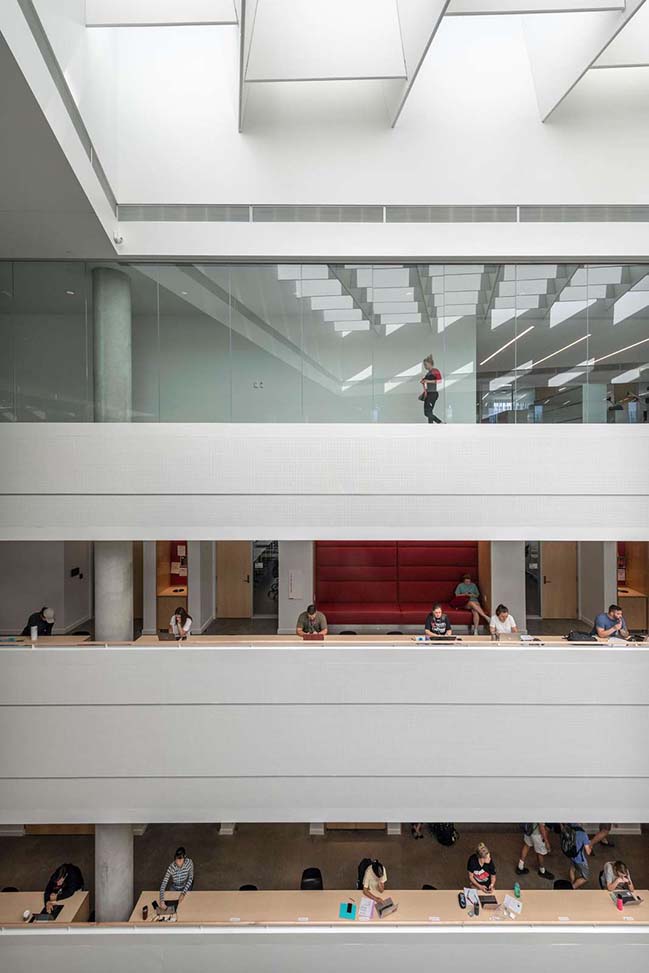
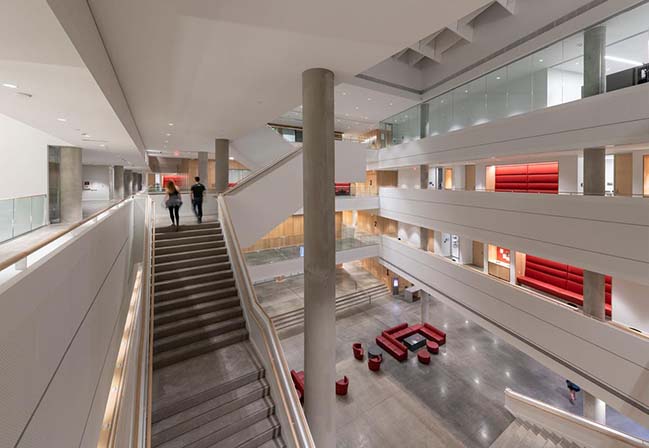
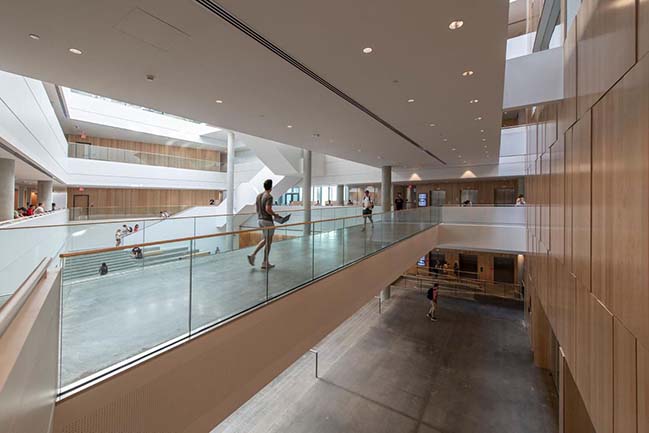
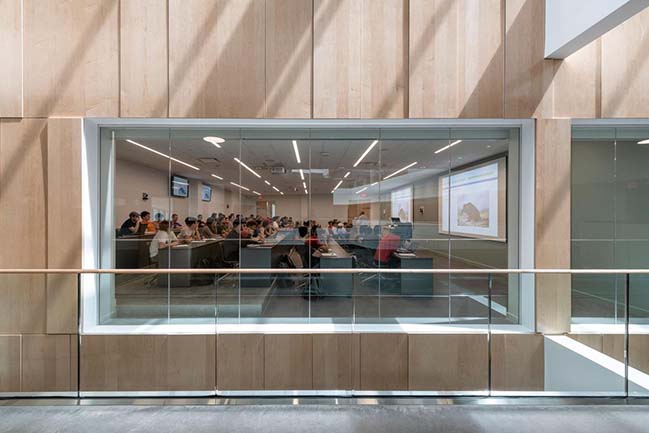

YOU MAY ALSO LIKE: Concordia University's new Webster Library in Montreal
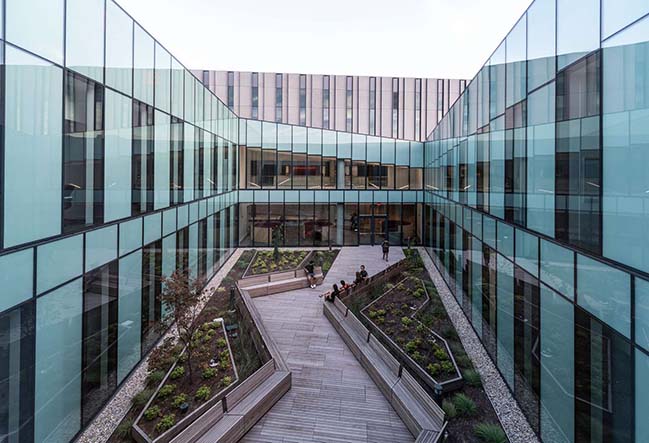
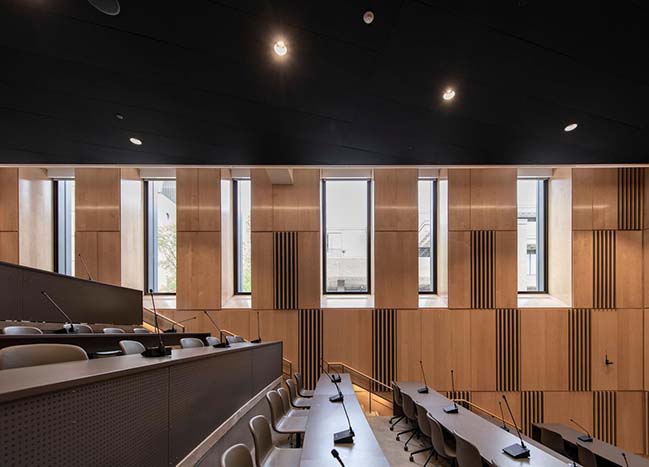
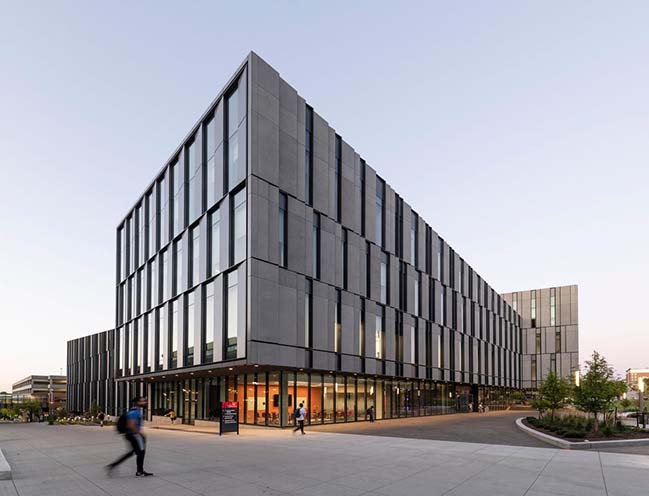

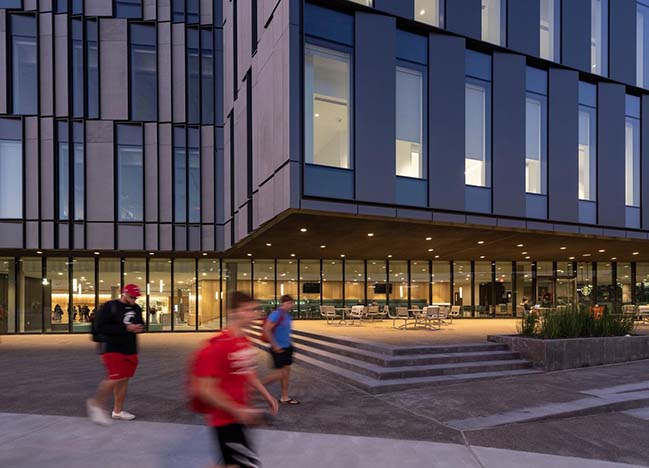
YOU MAY ALSO LIKE: Eystur Town Hall by Henning Larsen
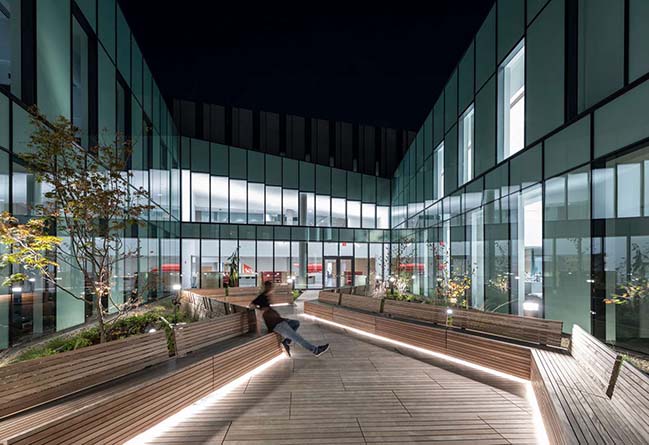
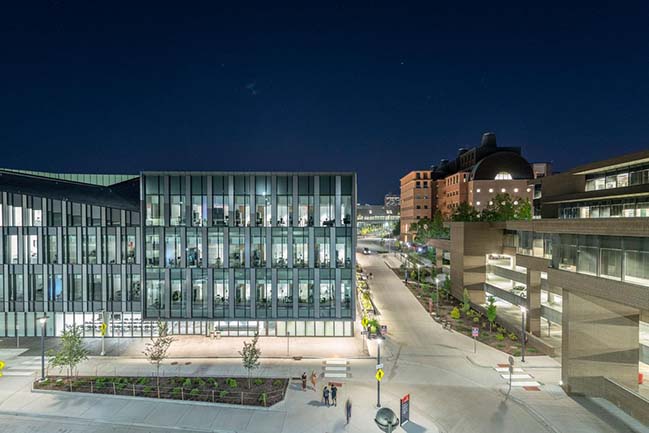
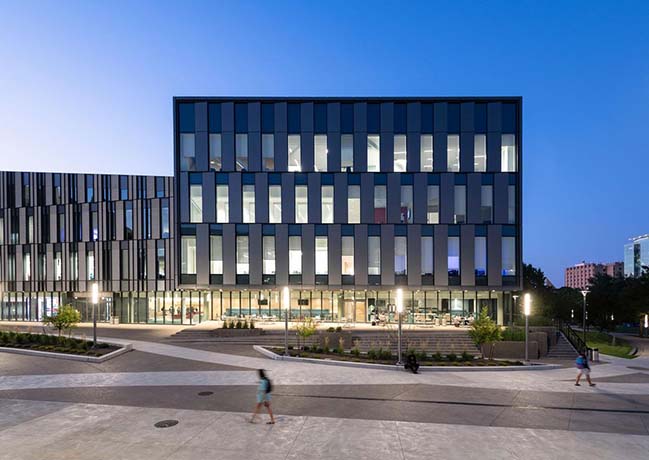
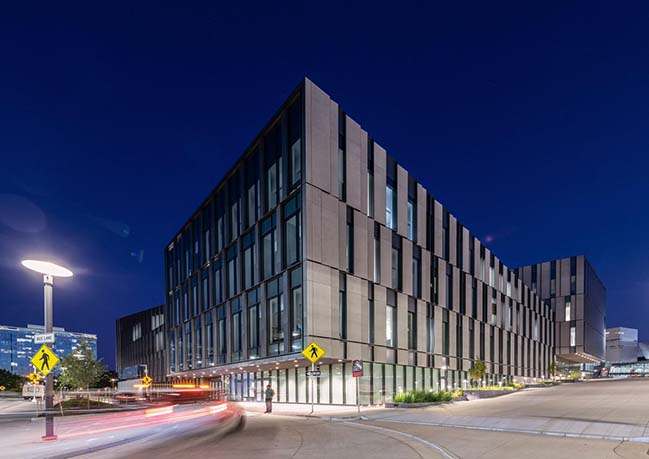
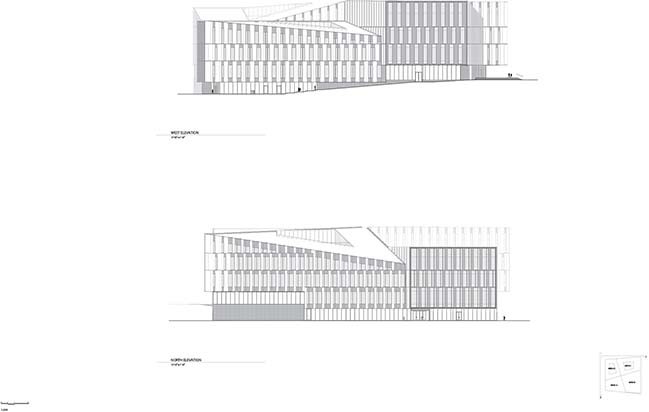
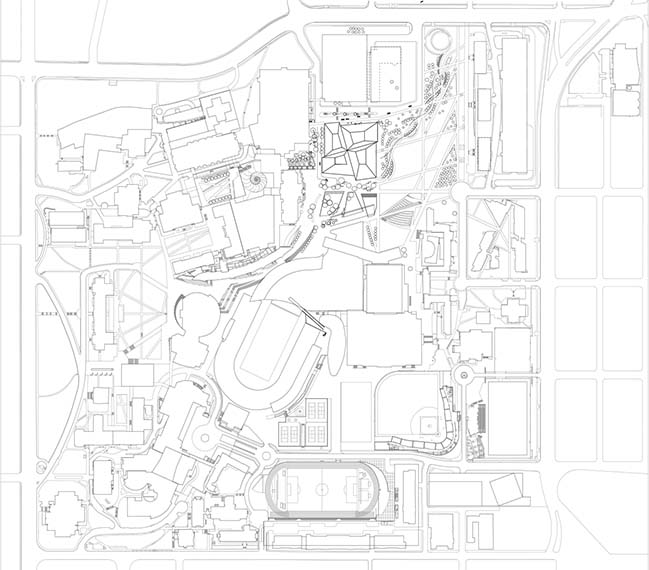
New business school at the University of Cincinnati by Henning Larsen
09 / 27 / 2019 In North American Debut, Henning Larsen Brings Scandinavian Sense of Openness to the University of Cincinnati's Business School
You might also like:
Recommended post: Small modern townhouse by MAMM Design
