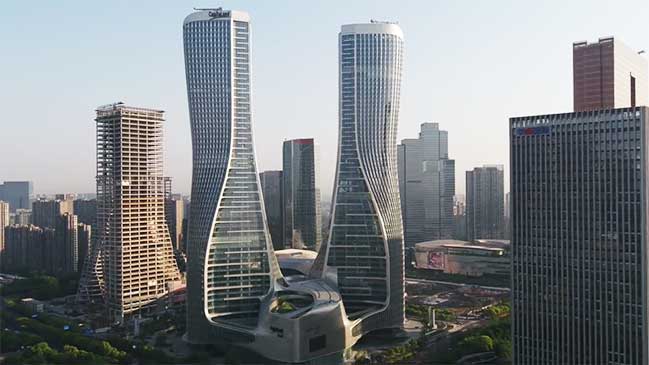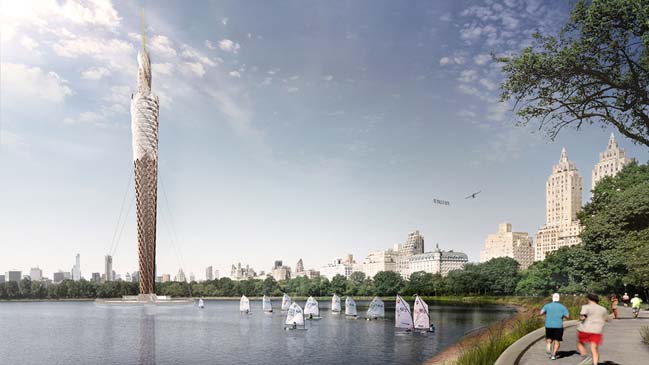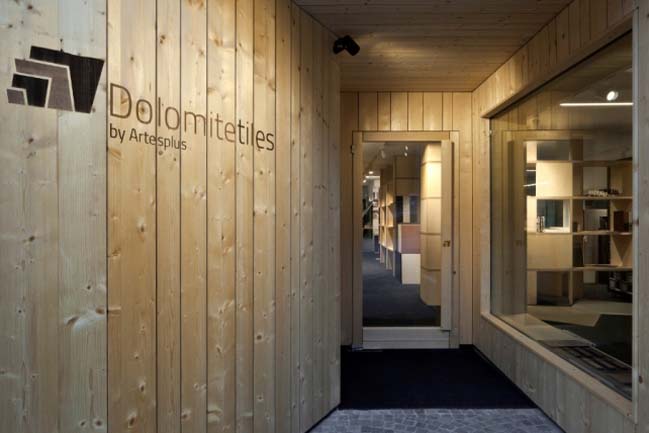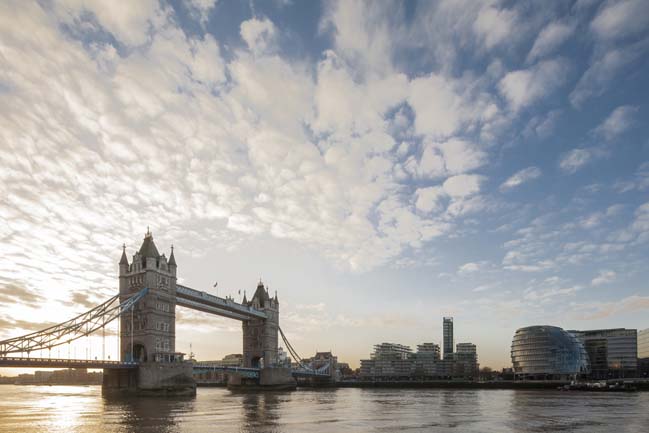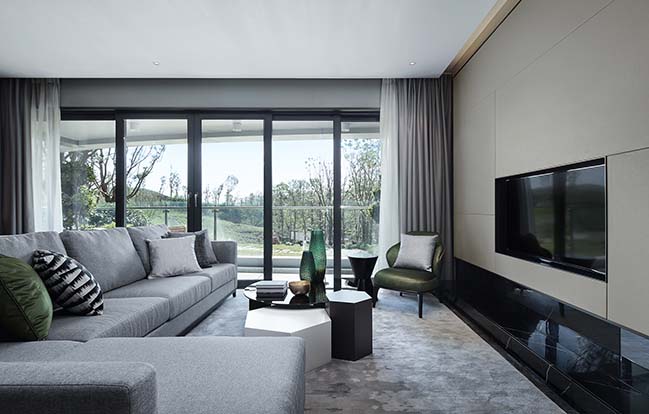09 / 18
2017
Ylivieska church proposal designed by Förstberg Ling for a new church in Ylivieska, Finland that included three parts: the steeple, the basilica and the parish hall.
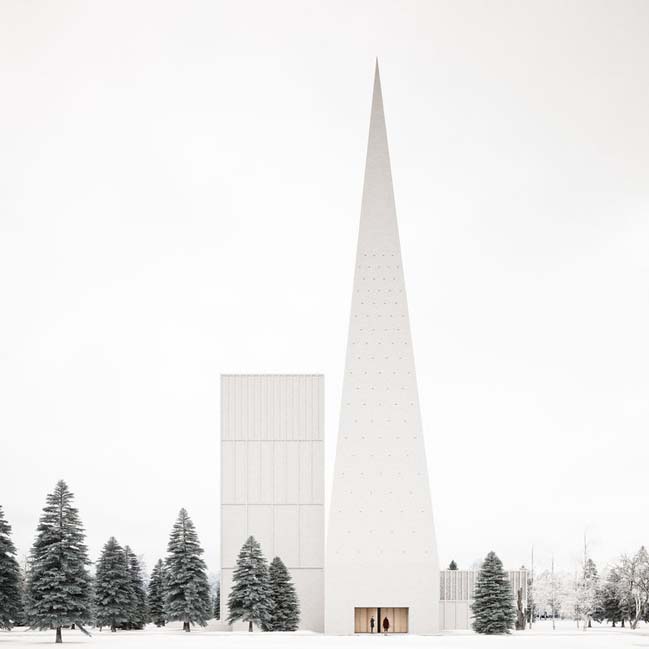
Architect: Förstberg Ling
Location: Ylivieska, Finland
Year: 2017
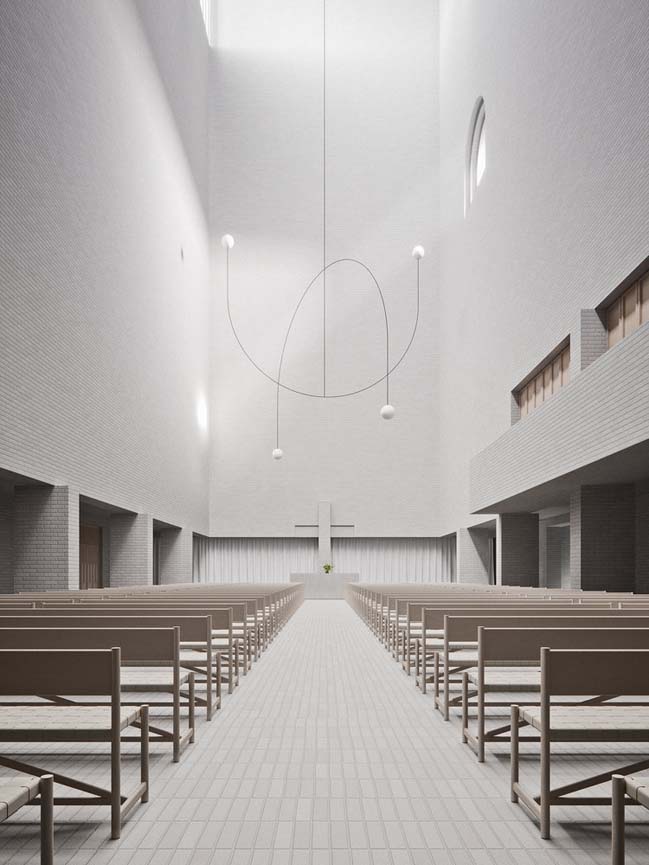
From the architects: The steeple is the classic symbol of a Christian church, a high tower to be seen from a distance. The steeple also contains the old church bells as well as an entrance door made out of wood recycled from the former, burnt down, church. The domed foyer within acts as a welcoming space - a hub in between the different parts of the building.
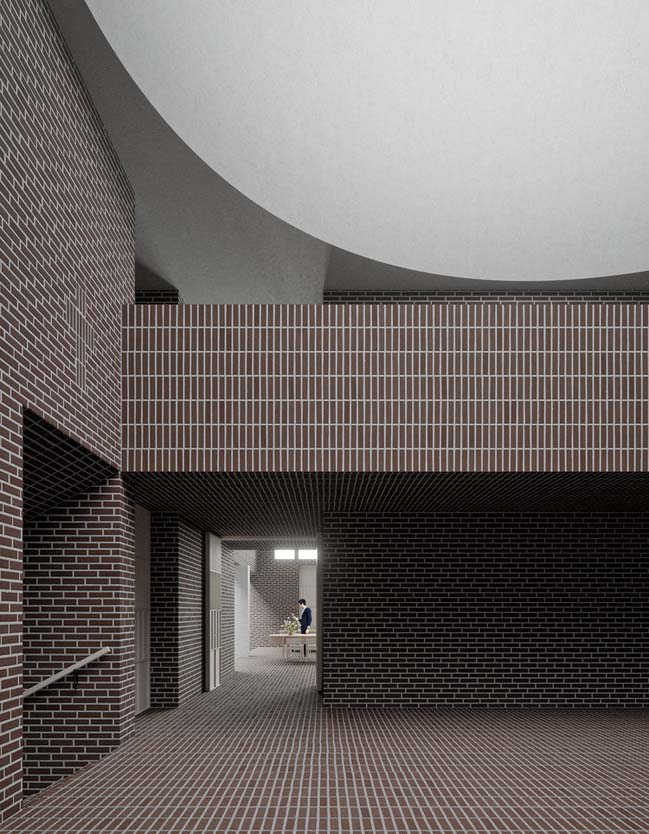
The basilica is reached through the main stair leading down from the foyer. The lower aisles surrounding the main hall allows for access to the sacristy and smaller chapel without disturbing the peace of the narrow and high central nave. By placing the main floor below ground, a smaller footprint in the park is made possible, with the new church harmonizing in scale with the old one.
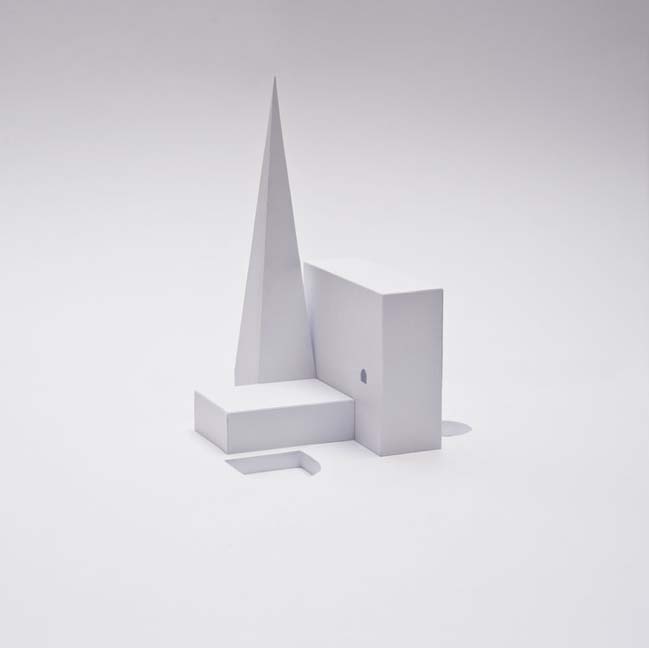
The parish hall is the home of the congregation. A flexible space with an adjacent kitchen and a direct connection to an outside courtyard. One end of the large room opens up toward a balcony overlooking the basilica for occasions with a larger audience.
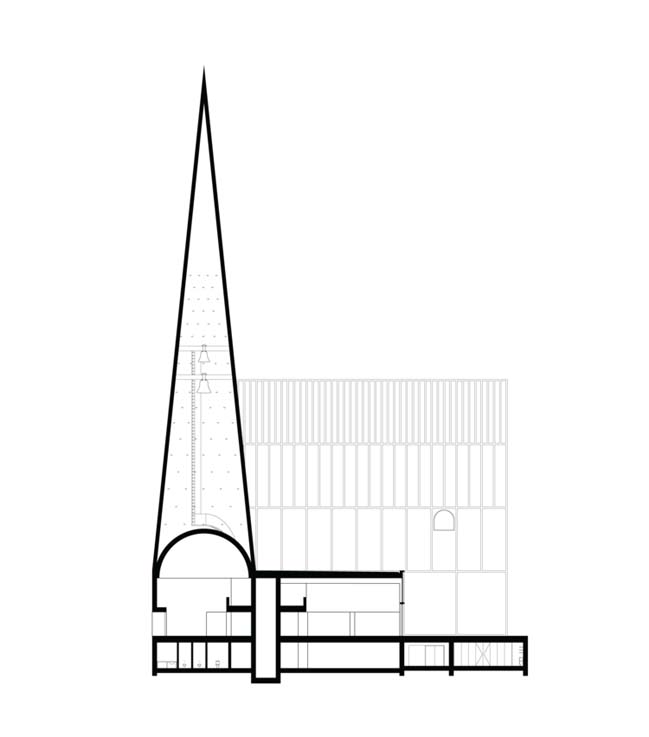
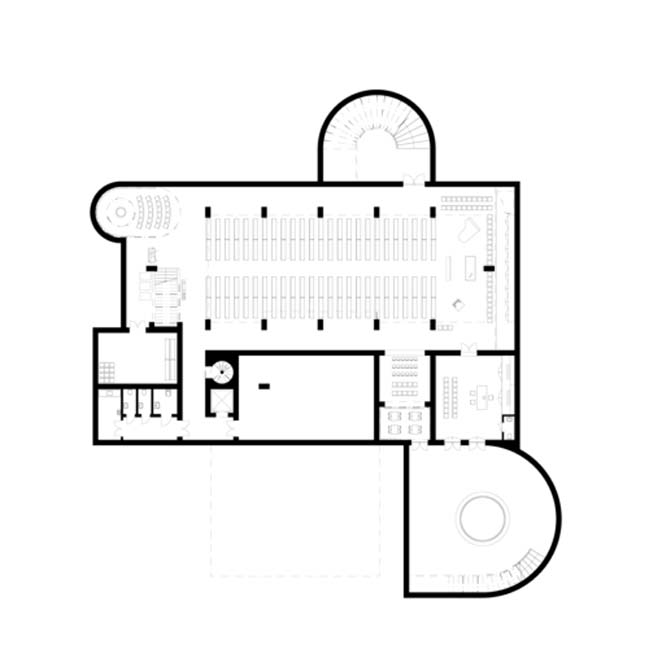
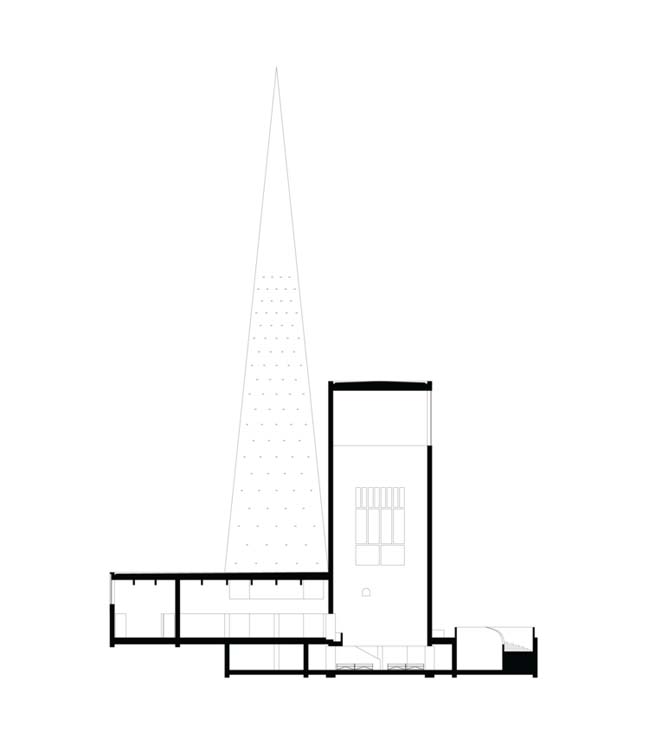
> Church of St. Wenceslas by Atelier Štěpán
> 100 Walls Church by CAZA
New church concept in Ylivieska by Förstberg Ling
09 / 18 / 2017 Ylivieska church proposal designed by Förstberg Ling for a new church in Ylivieska, Finland that included three parts: the steeple, the basilica and the parish hall
You might also like:
Recommended post: Two luxury homes in Chengdu by Qianxun Design
