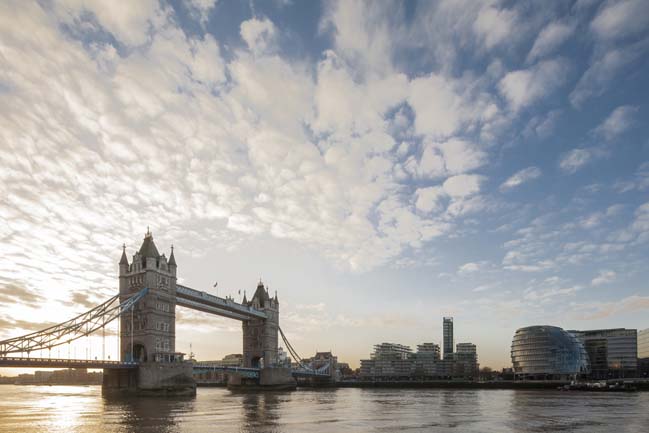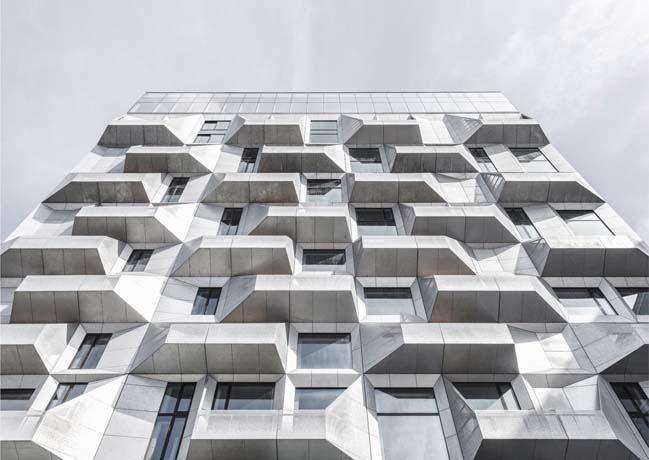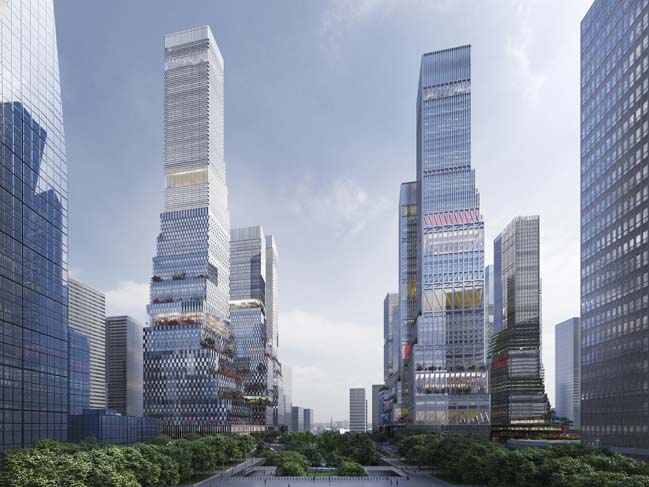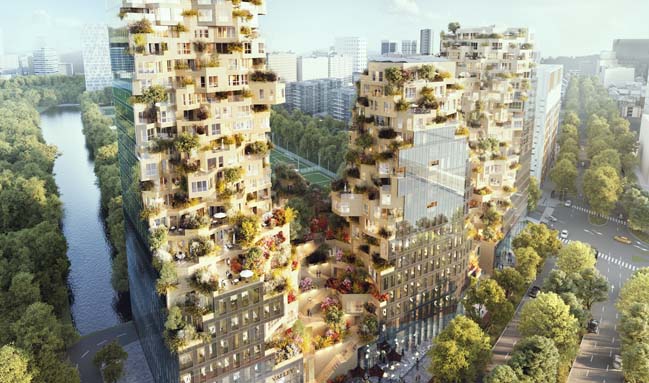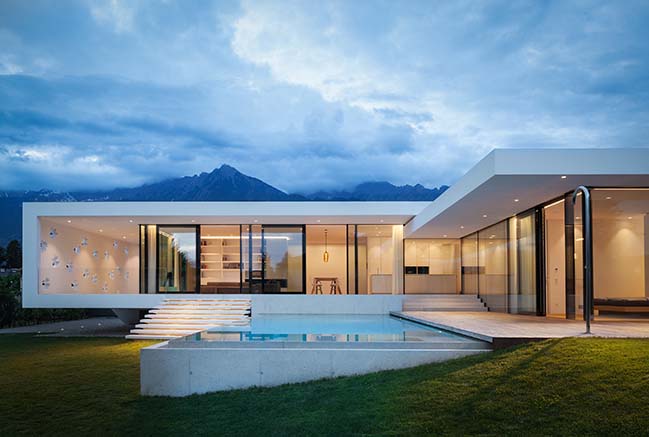09 / 17
2017
The C&P architetti renovated the New DolomiteTiles Showroom in Cermes that the background of the project included the alpine landscape, the fruit trees and the production plants.
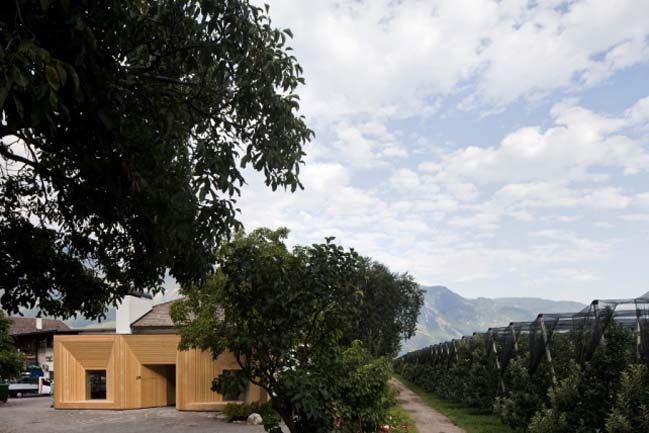
Architect: C&P architetti_Luca Cuzzolin + Elena Pedrina
Location: Cermes, Tscherms, Bolzano, Italy
Year: 2017
Team: Valentina Cendron
Photography: Alessandra Chemollo
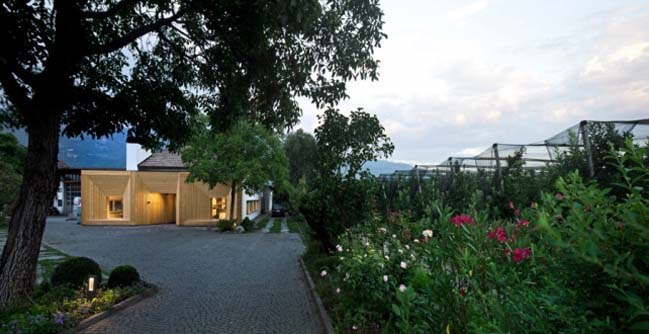
Project's description: A larch wooden-board volume has been added so as to redesign the façade with a contemporary language which communicates with the existing building that remained behind.
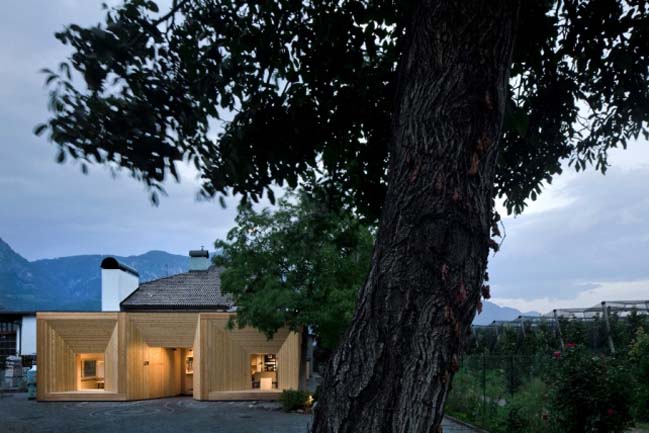
The three existing openings of the façade, which look on the street, were enlarged to design the new windows, through which the indoor exhibition space can be seen from the outside.
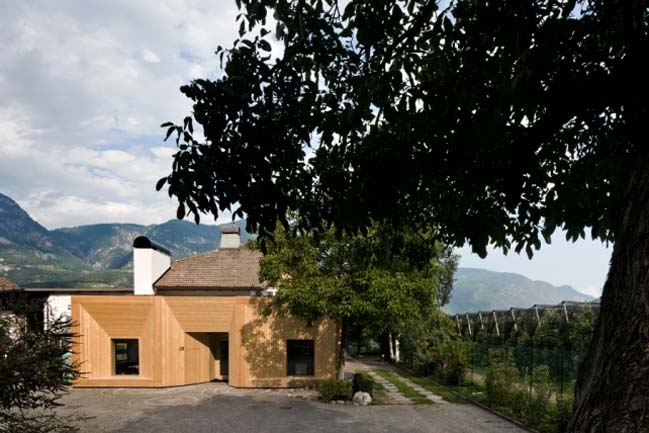
The showroom is arranged freely around the new furnishings which enclose the existing pillars and the restrooms, while the area including the office and the meeting room is separated from the exhibition, though being in direct connection with the rest of the space.
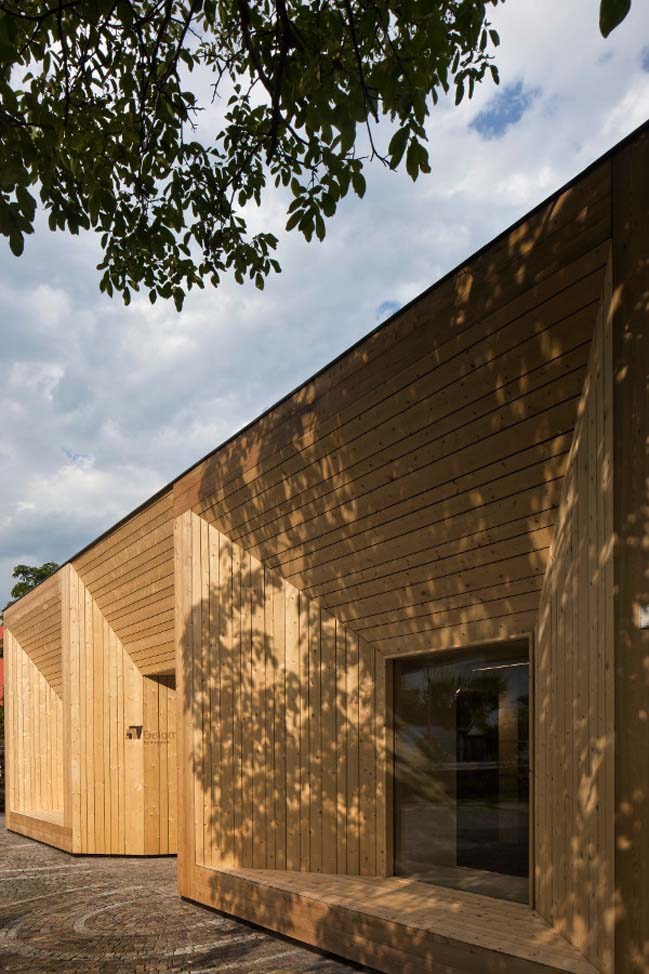
All the fixed elements of the furniture – dividing walls, storage furniture, exhibition shelves and tables – were manufactured with a single material, the multilayer birch plywood.
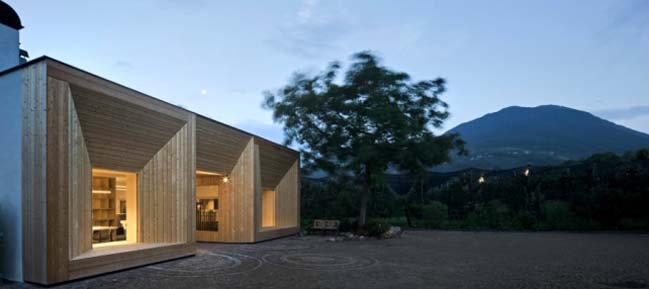
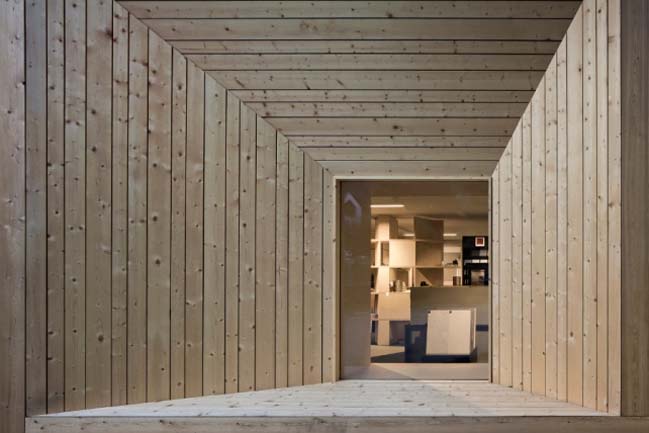
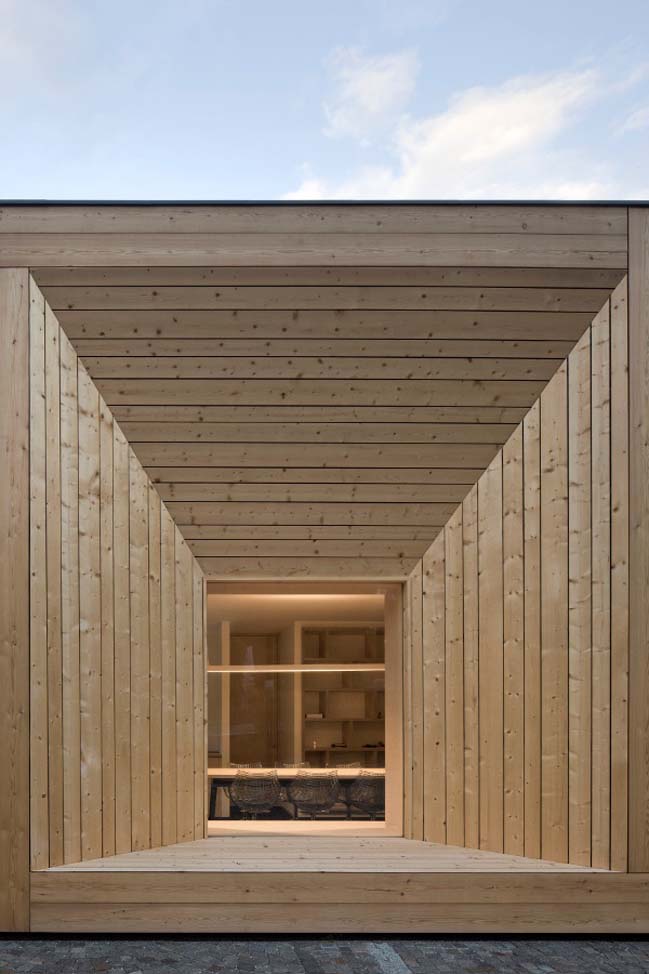
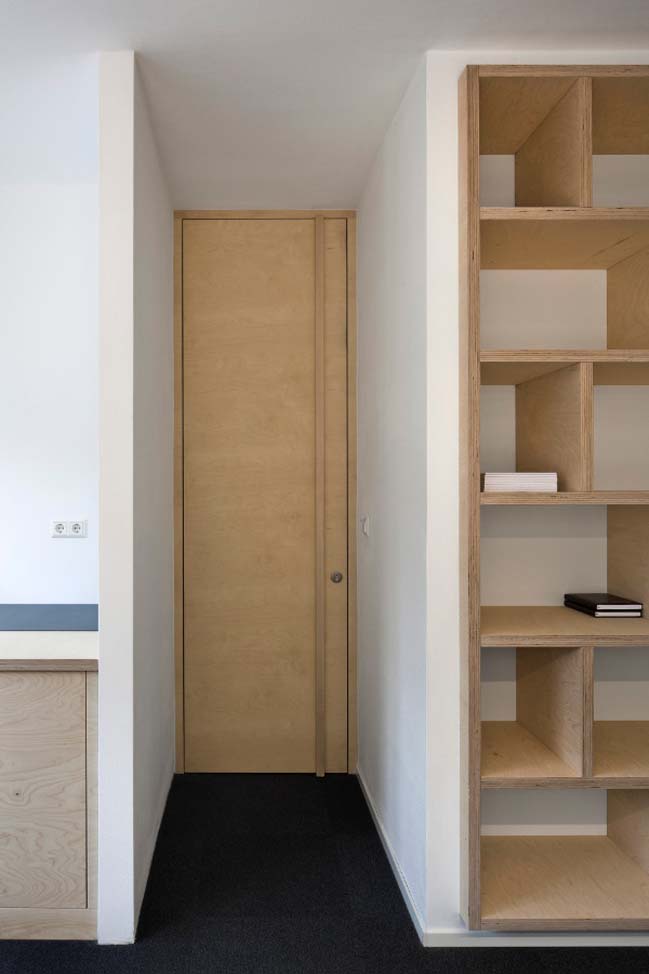
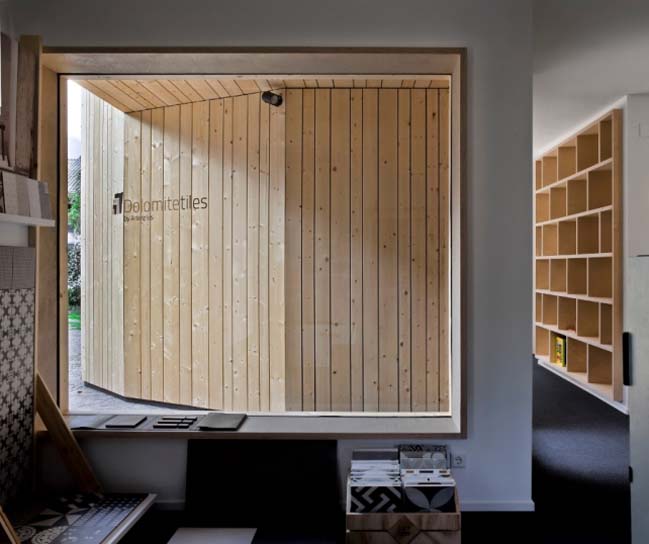
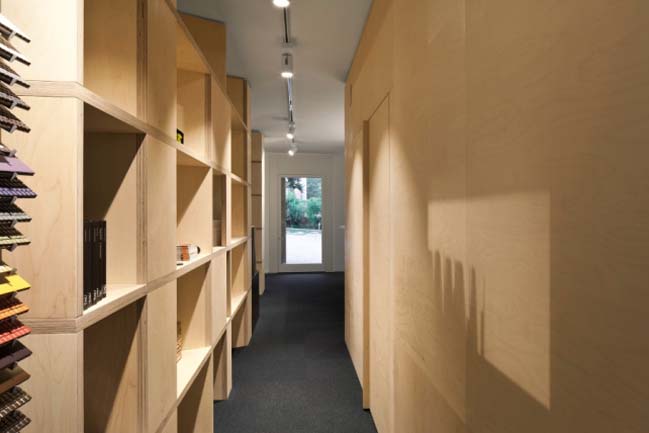
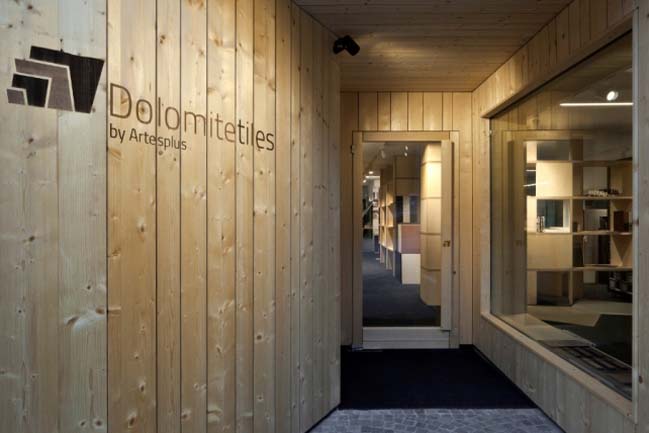
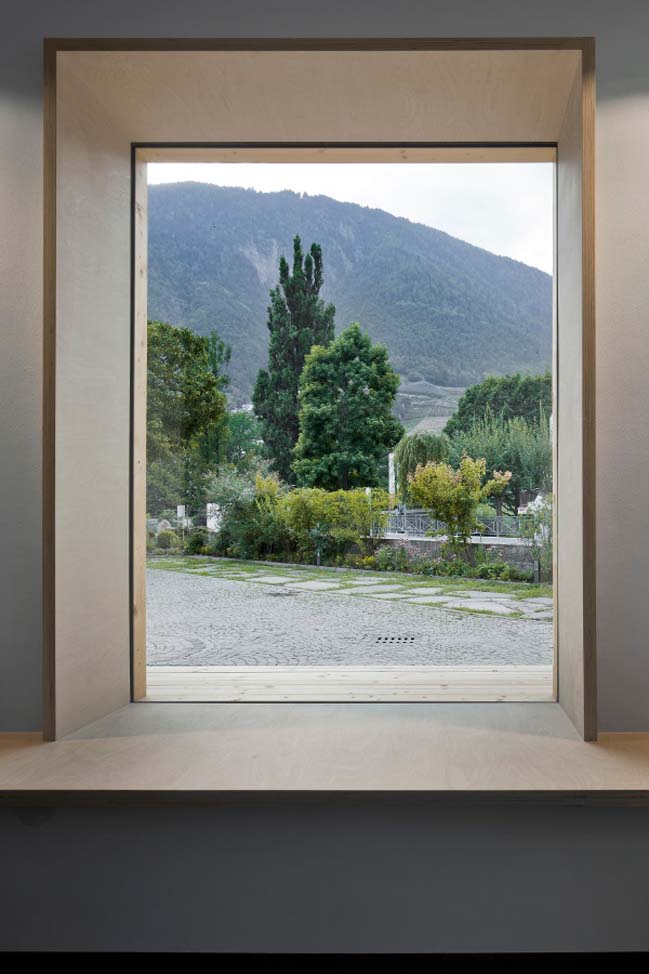
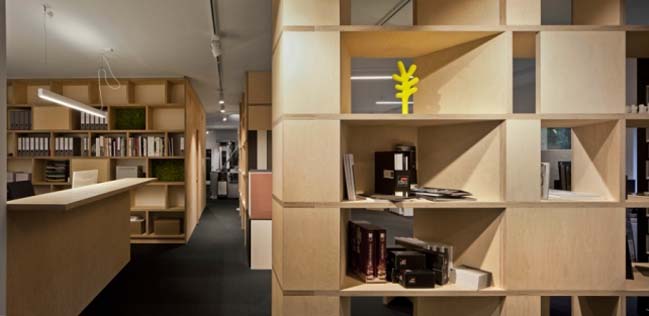
> Greek Theater renovation by SPF:a
> Interior renovation for the new MVRDV's office
Renovation of the New DolomiteTiles Showroom by C&P architetti
09 / 17 / 2017 The C&P architetti renovated the New DolomiteTiles Showroom in Cermes that the background of the project included the alpine landscape
You might also like:
Recommended post: House T in Meran by monovolume architecture + design
