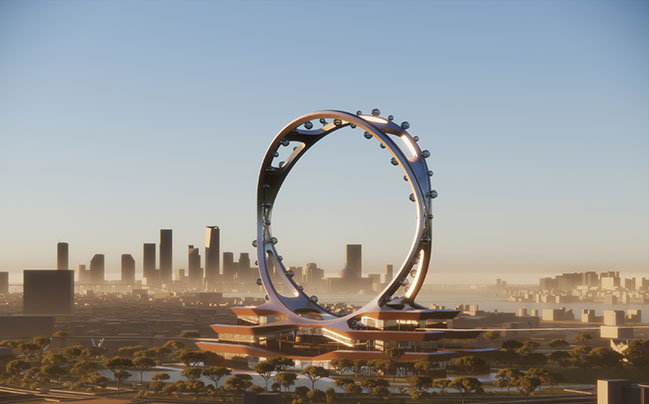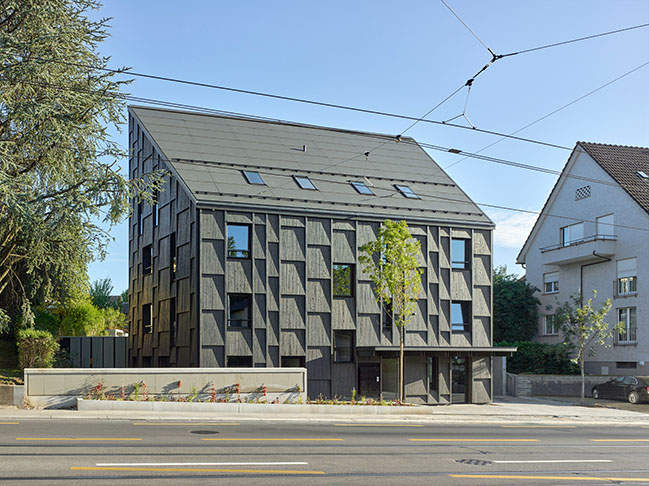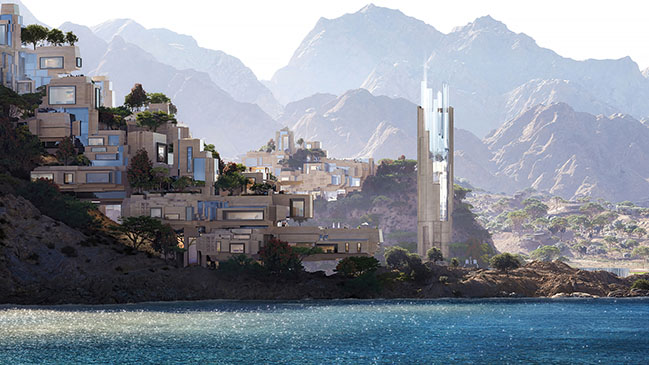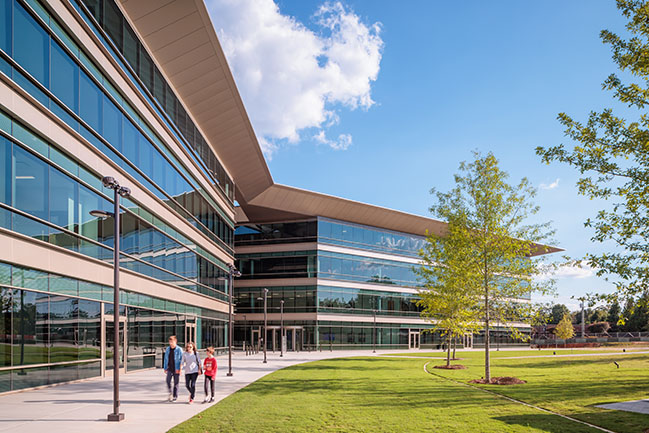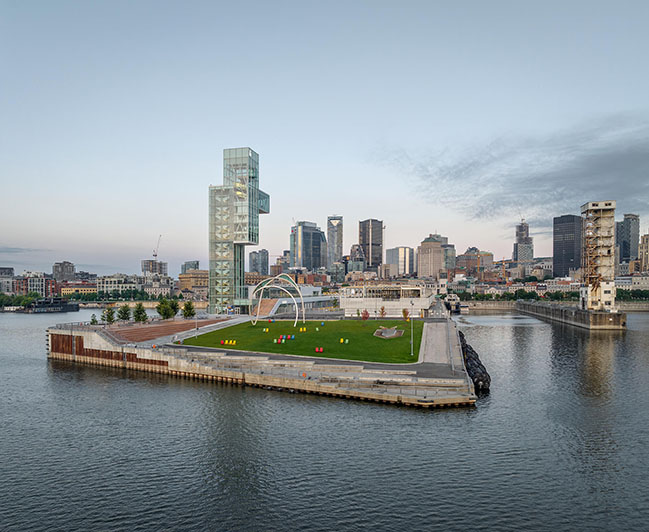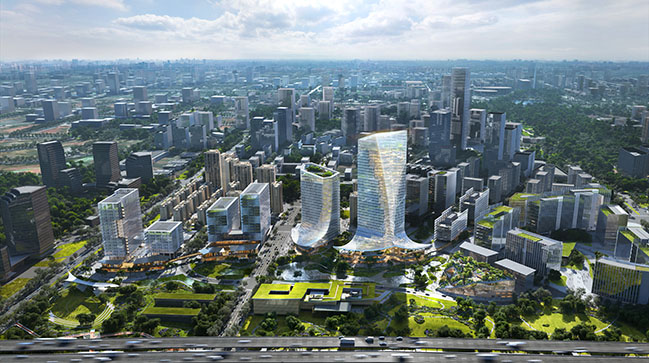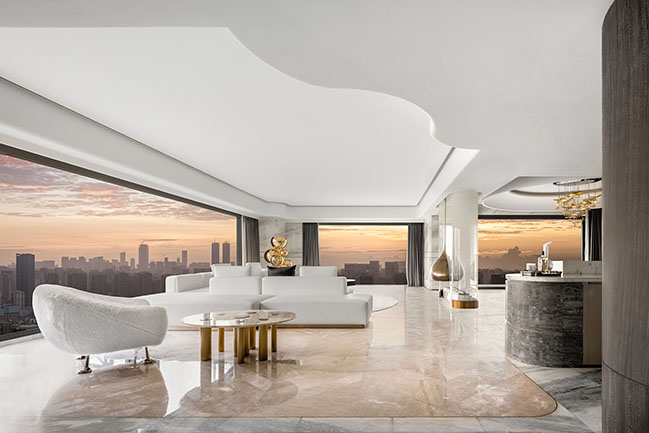01 / 26
2024
EVOQ Architecture unveils its work on the new Isuarsivik Regional Recovery Centre, placing architecture at the service of healing for an institution that has been offering specialized services to residents of the 14 communities of Nunavik dealing with substance use and trauma since 1994...

> Lemay Completes The Théâtre De Verdure With A Bold New Stage
> Provencher_Roy’s New Downtown Hub For HEC Montréal Nears Completion
From the architect: Created by the Inuit, for the Inuit, the Centre provides an inpatient program that responds to a regional problem by supporting people facing alcohol and drug addiction.
The new Regional Centre triples the capacity of the previous one, while providing a new healing program for families and specialized support for pregnant women. This important project is proof of the level of commitment offered by regional organizations and various governments to support Nunavimmiut in their pursuit of healing. Its official opening took place at the end of September 2023.
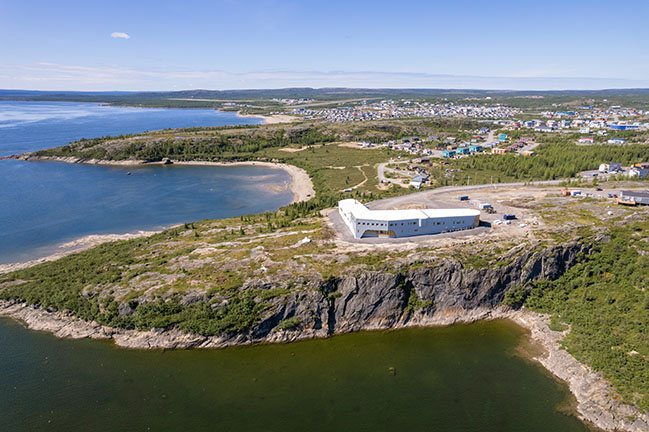
Design of the new centre
The new recovery centre stands on a rocky peninsula in Kuujjuaq overlooking the Koksoak River. Contact with nature is at the heart of the healing journey, with the built environment working alongside nature to create a cultural surrounding that supports the treatment developed by Isuarsivik. The centre fully embraces the landscape with its two long urpik branches-arctic willows, a medicinal plant and symbol of the Centre.
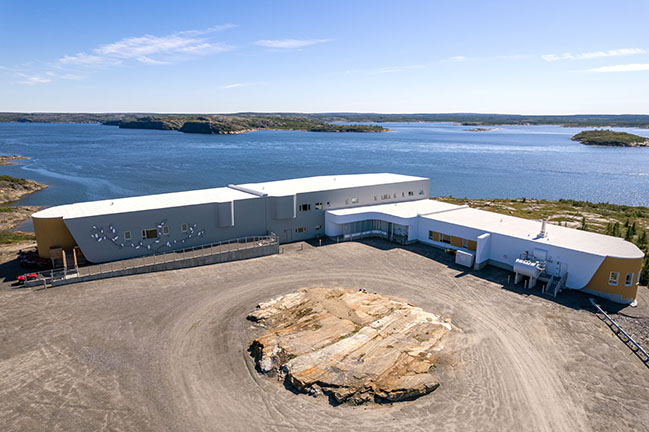
The reception is located at the intersection of the two wings, a true area of human confluence. The two wings connect around a qaggiq (inspired by the Inuit communal igloo, a circular ancestral place for meeting and sharing), and the true beating heart of the centre. On that level and on the floor above, public spaces, therapy services, and offices are located. Two smaller, more intomate qagguit are located at both ends of the accommodation wings, as well as living quarters serving the clients, or “guests”.
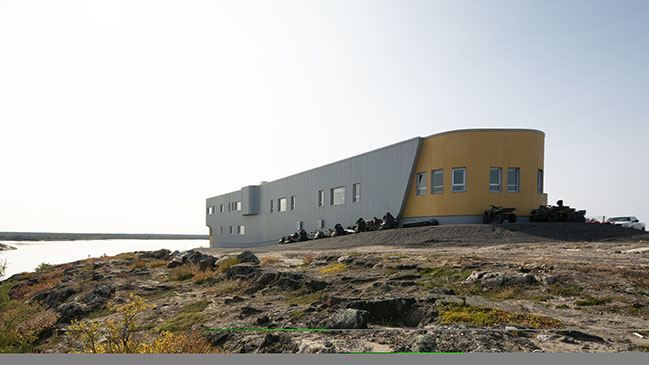
The fall colours of the Nunavik landscape pervade the interiors, bathing them in rich tones of oranges, green,s and ochres. The exterior draws its inspiration from the urpik. The muted exterior cladding emphasizes the ends of the wings; the warm colour of the wood clad qagguit evokes the soft glow of the arctic willow catkins, or buds.
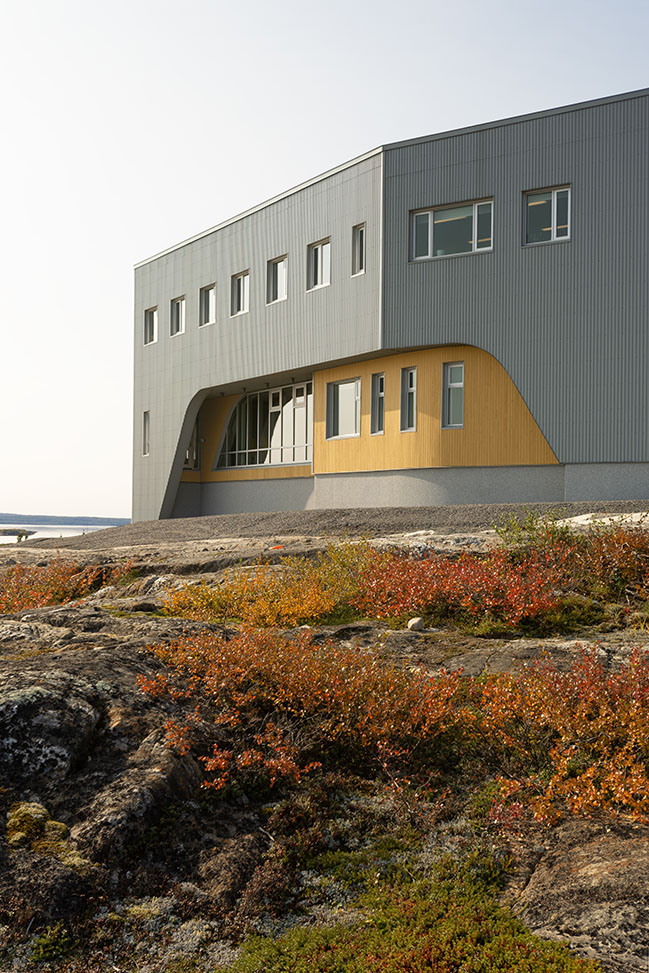
Architect: EVOQ Architecture
Client: Isuarsivik
Location: Kuujjuaq, Canada
Year: 2023
Team: Alain Fournier, Carolyne Fontaine, Éric Moutquin, Félix Dallaire, Louis Babin-St-Jean, Marc-André Sorel, Catherine Fontaine, Huayna Sanchez, Marcel Goulet, Sébastien Daigle, Jean-François Lefebvre, Isabelle Laurier, Karine Dieujuste, Éric Leblanc, Laurie Beaumont, Krystel Aspirot, Anne-Julie Nolet, Anya Messaoud-Nacer
Civil Engineers: Atkins Réalis (SNC-Lavalin)
Structural Engineers: NCK
Mechanical-Electrical-Food-Service Engineers: BPA
Entrepreneur: Pépin Fortin Construction inc.
Lighting: Luxtec
Photography: Samuel Lagacé (Tumiit Media) + EVOQ Architecture
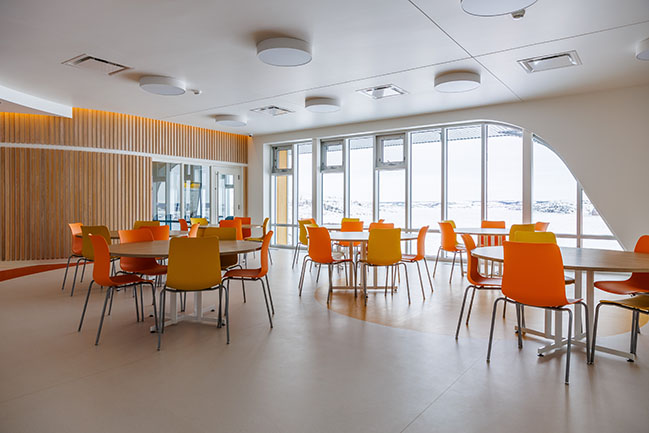
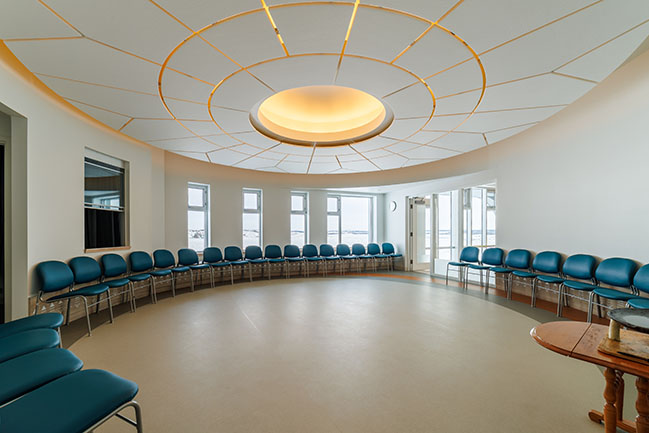
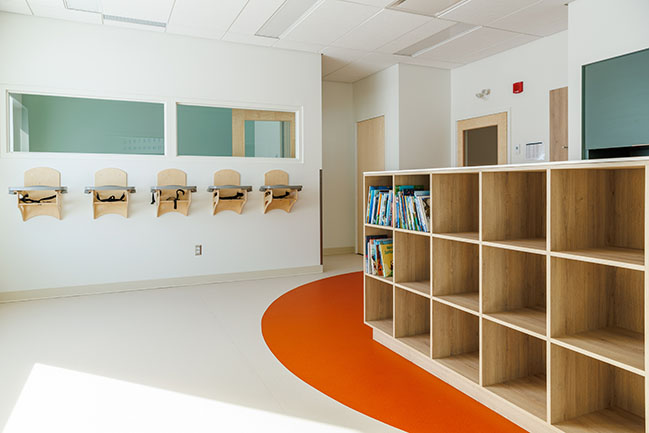
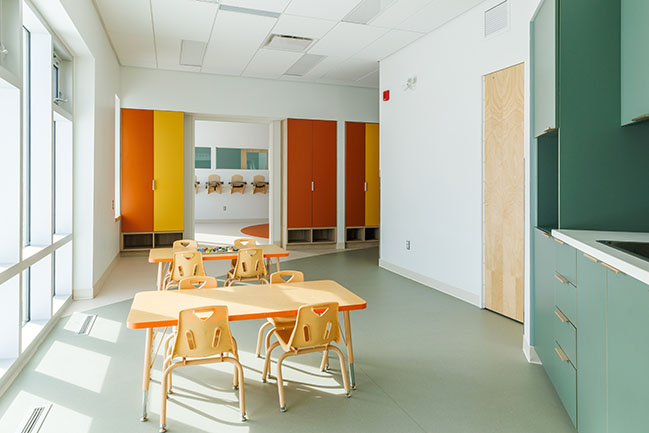
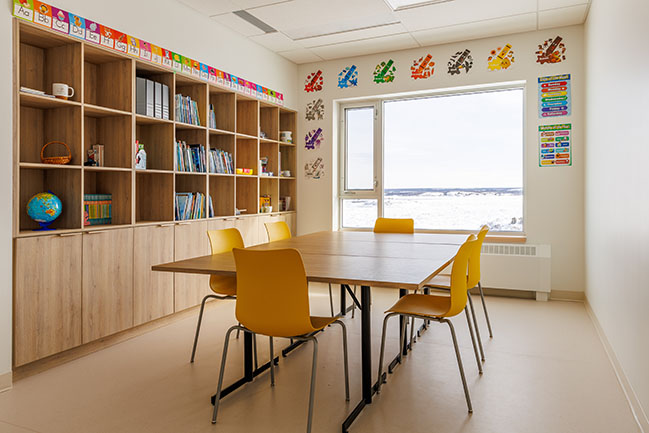
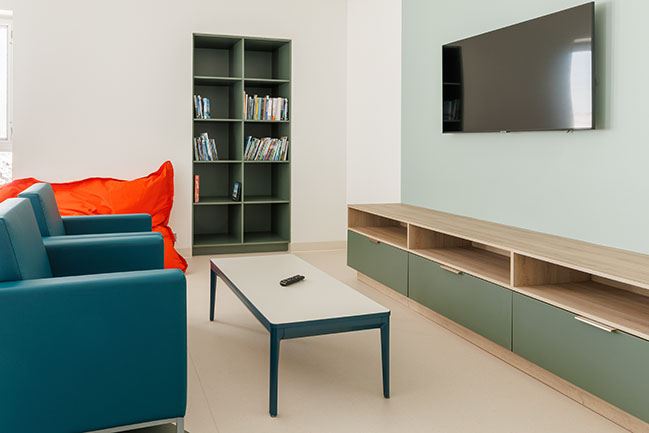
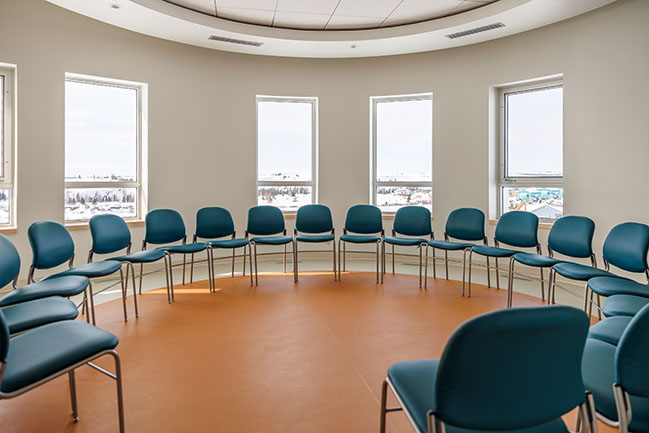
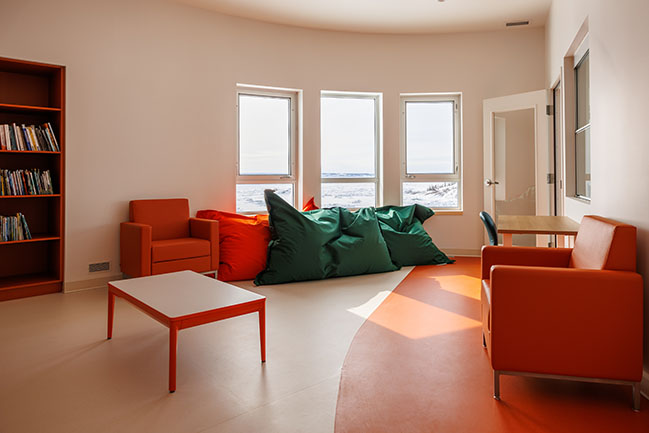
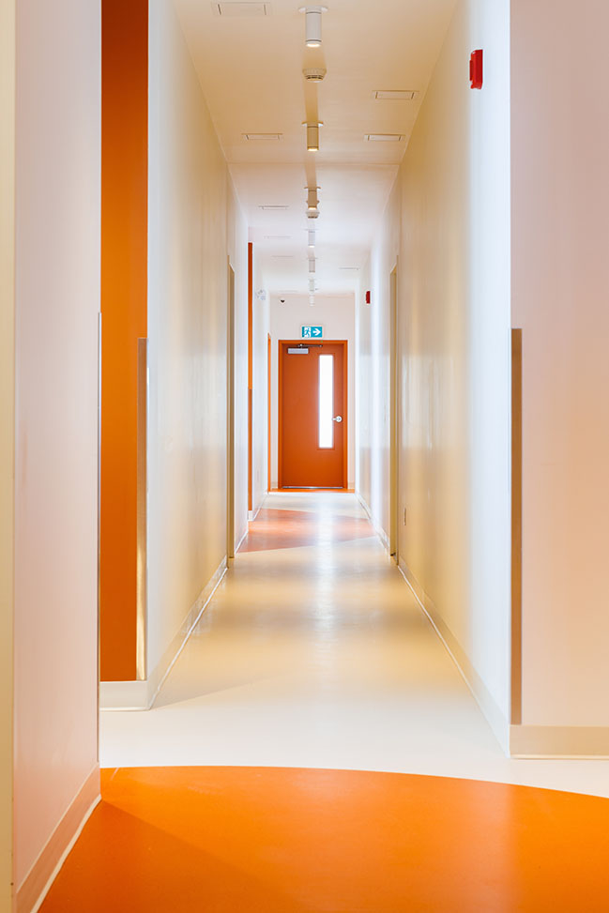
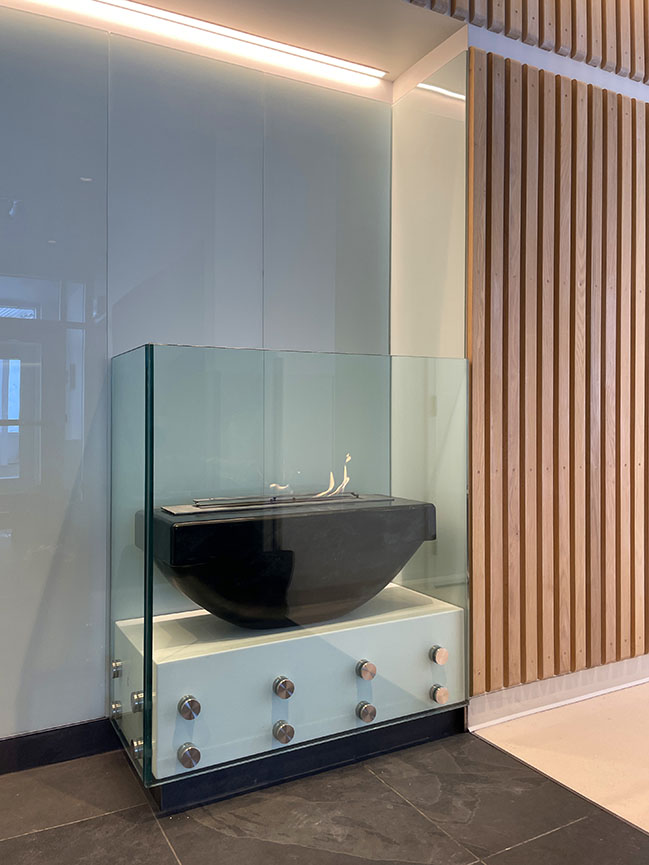
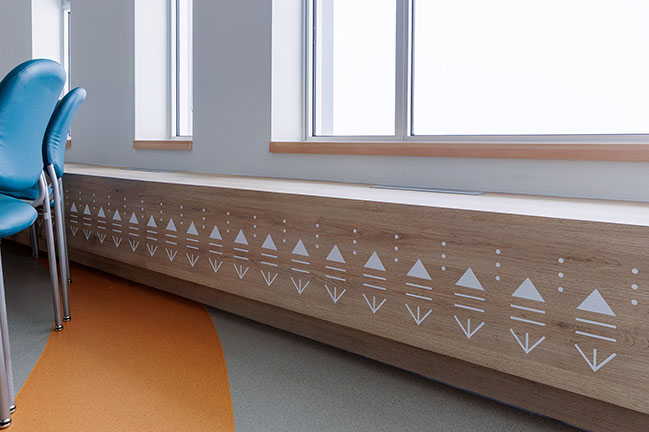
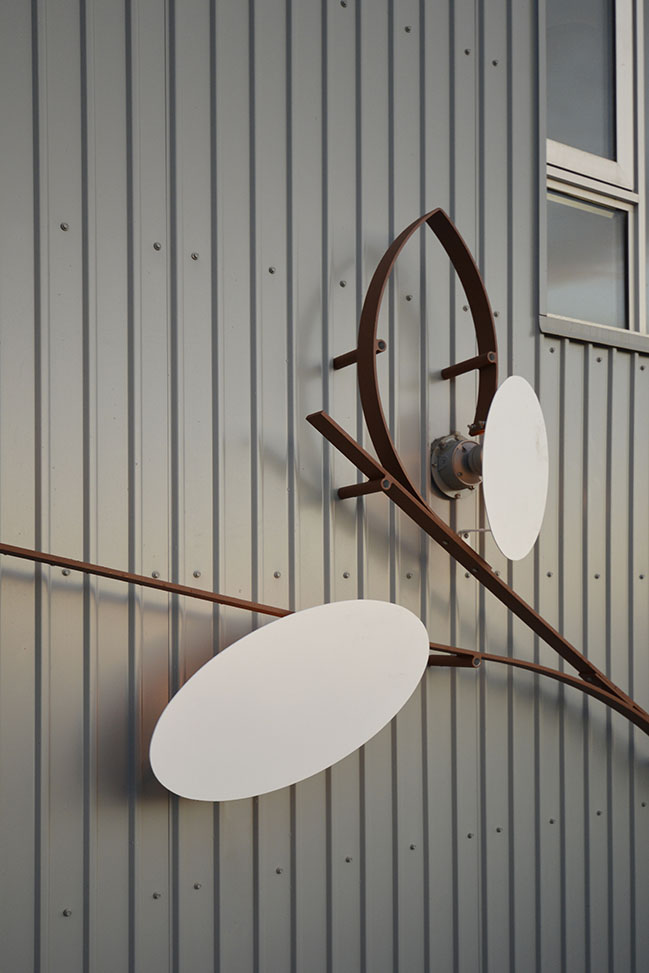
New Isuarsivik Regional Recovery by EVOQ Architecture
01 / 26 / 2024 EVOQ Architecture unveils its work on the new Isuarsivik Regional Recovery Centre, placing architecture at the service of healing for an institution that has been offering specialized services to residents of the 14 communities of Nunavik dealing with substance use and trauma since 1994...
You might also like:
Recommended post: The Penthouse of the OPUS ONE, Hangzhou, China by T.K. Chu Design
