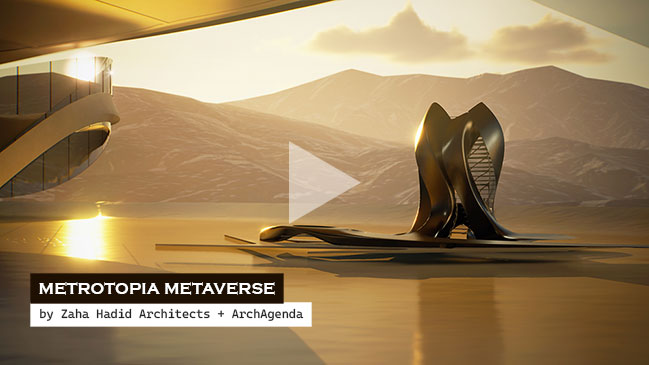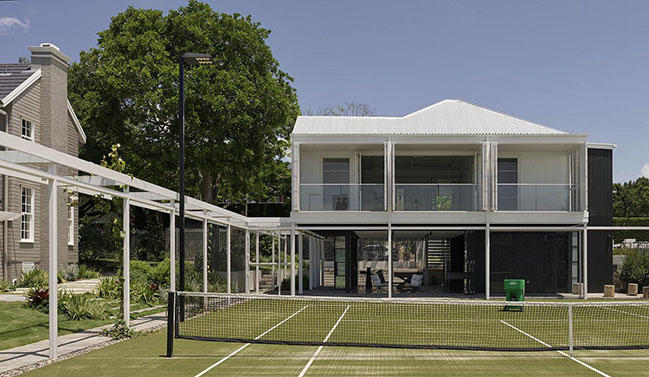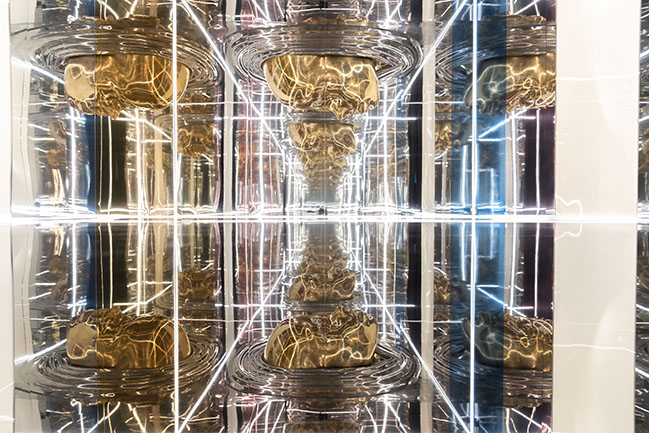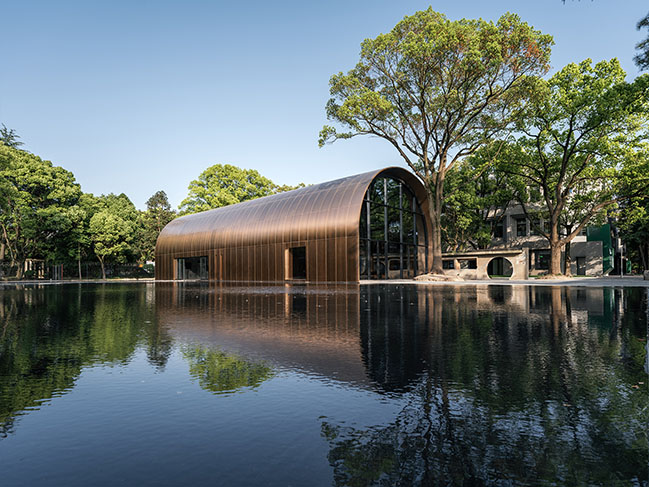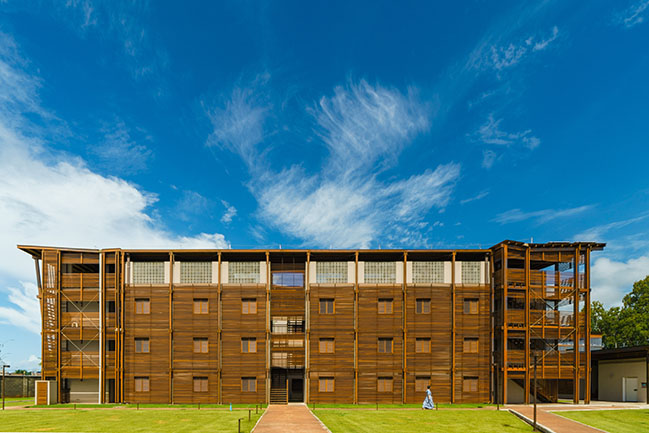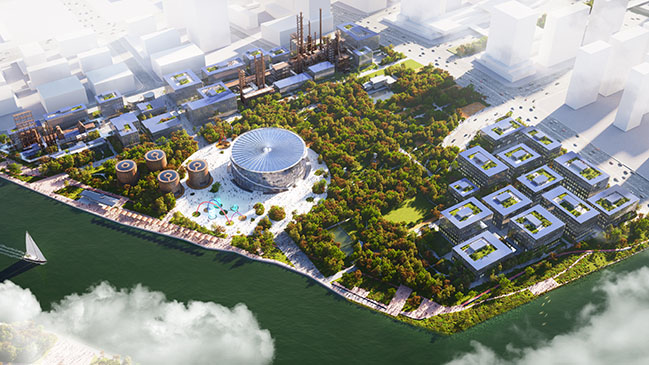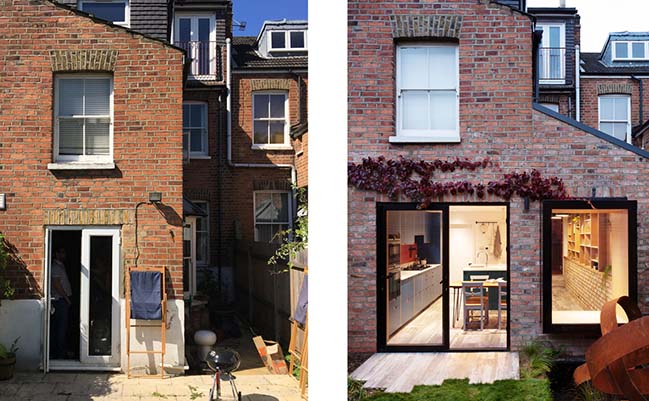06 / 06
2023
For the Olympic Spa Hotel in Val di Fassa, northern Italy, NOA designs a new extension according to a sustainable model, aiming to enhance and integrate the facilities with the surrounding landscape...
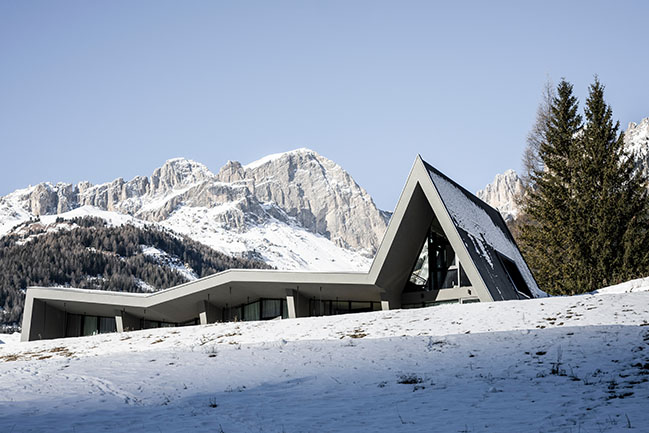
> Falkensteiner Family Resort Lido by noa*
> Golden Rose by noa* | A kaleidoscope of the past
From the architect: From the new rooms nestled in the Alpine meadow, with terraces and internal patios, to the surprising sauna overlooking the forest, to be reached by an aerial path, this project camouflages the new, plays with the profile of the mountains and gives guests the emotion of a sincere bond with nature.
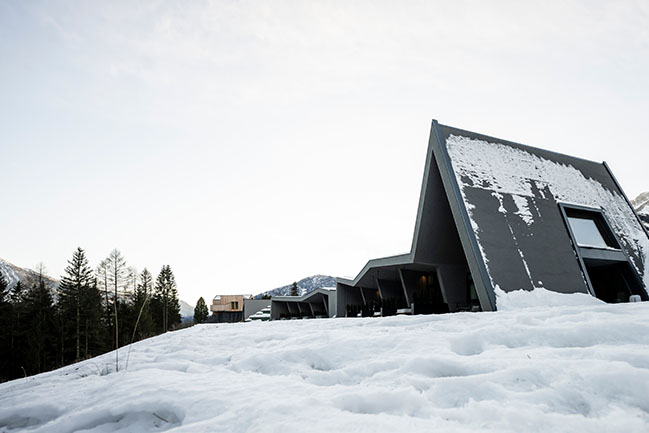
Adding new spaces and functions to a mountain hotel without affecting the harmony with the landscape, on the contrary, creating a better integration with the surroundings: this is the guiding theme of the project realised by NOA for the Olympic Spa Hotel, in Vigo di Fassa, with a tradition of hospitality dating back to 1963. The plan to expand the current premises with an annex and a new sauna was an opportunity to define a 'mimetic' and sustainable intervention model, which will allow the hotel to grow and offer its guests an even more exciting immersion in the beautiful Dolomite scenery.
“As with other similar projects, we started with a general concept,” explains architect Stefan Rier, founder of NOA with Lukas Rungger. “We know from experience how important it is to always define an overall vision. Even if (as in the case of the Olympic Hotel) we initially only focus on one part of the project, what we build is not a stand-alone element, but becomes the first step of an overall, wider-ranging plan, that will develop over time.”
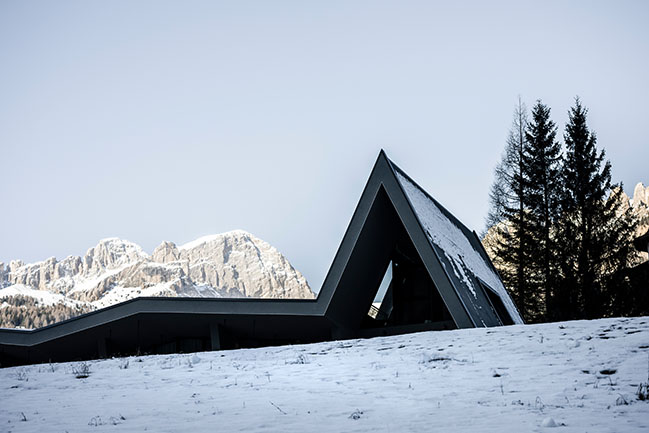
The key idea in NOA's design was to shift the centre of gravity of the hotel from the provincial road, which most of the rooms hitherto overlooked, to the slope behind it, which slowly declines, turning into a forest, until it reaches the Avisio stream. Thus, the project envisaged the construction of the new ten rooms along the slope, partially buried and connected to the hotel by an underground passage. The sauna, on the other hand, is a separate wooden building, located on the edge of the forest, in an elevated position facing the treetops and accessible via an atmospheric aerial pathway. The emphasis is on direct contact with nature, which is also supported by the used materials, by the façade design that plays with the mountain skyline, by the terraces and the special interior patios embedded in the larger rooms.
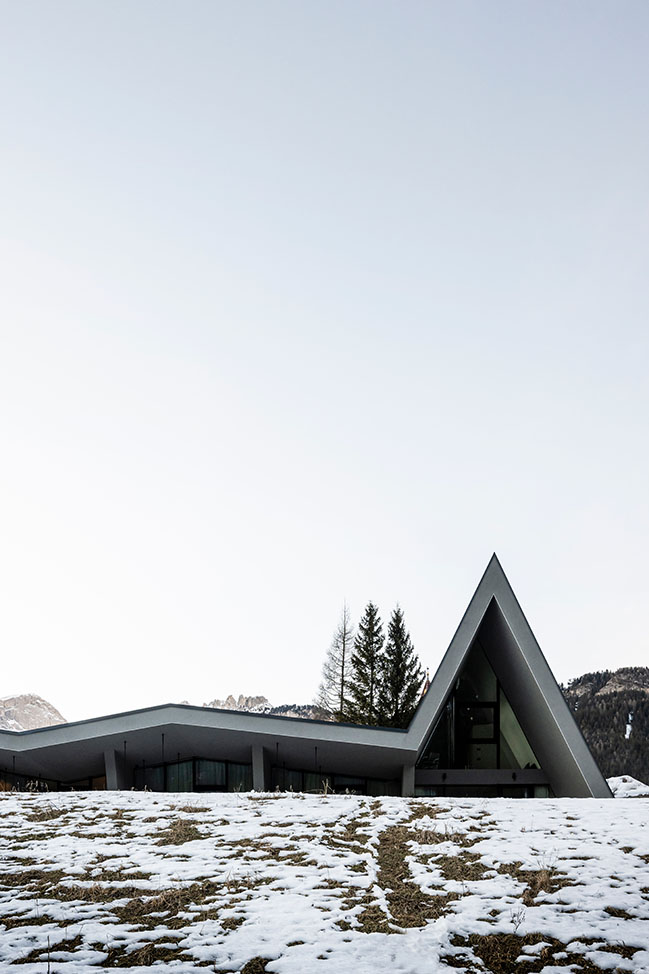
THE NEW ROOMS
The new building, which accommodates ten rooms and a gym, is characterised by its distinctive profile, inspired by that of a mountain. At one end, a higher spike identifies the double level of the largest suite, then the roof descends, with lower height spikes indicating the single-level rooms and, at the other end, the fitness studio. This silhouette, highly recognisable in its graphic simplicity, is intended to become the hotel's architectural signature.
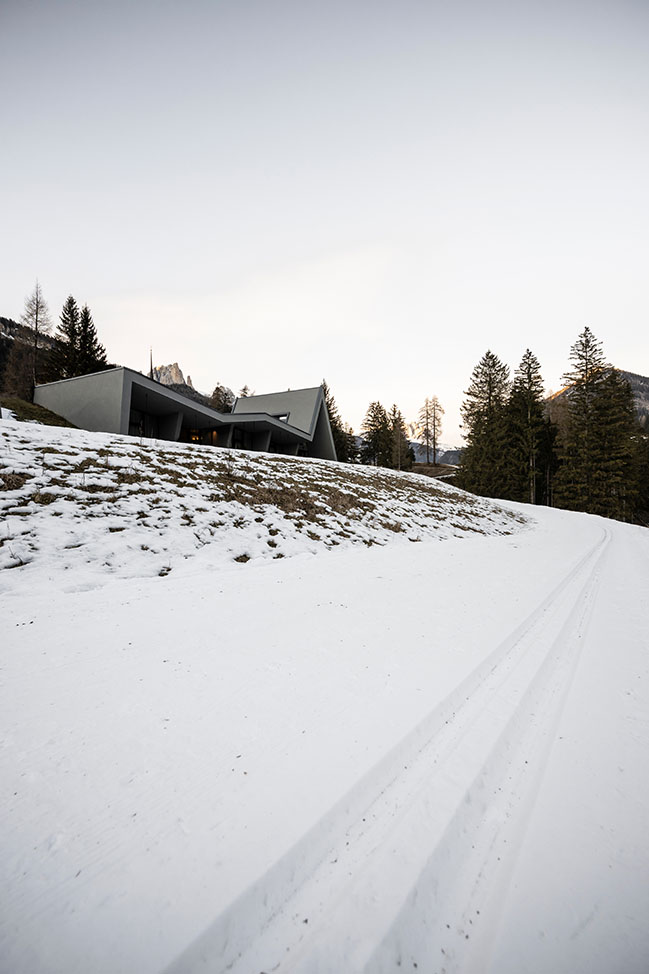
Even the colour palette of the materials used recalls the surrounding landscape: the sloping pitches and external walls are plastered in a grey colour reminiscent of the Dolomite rocks. It is an intervention that can be defined as mimetic, due to the use of forms and materials in symbiosis with the landscape, and at the same time carried out with sustainable thinking: both because the entire project was implemented with local firms, and because the partial burial of the structure is designed to limit the volumes as much as possible.
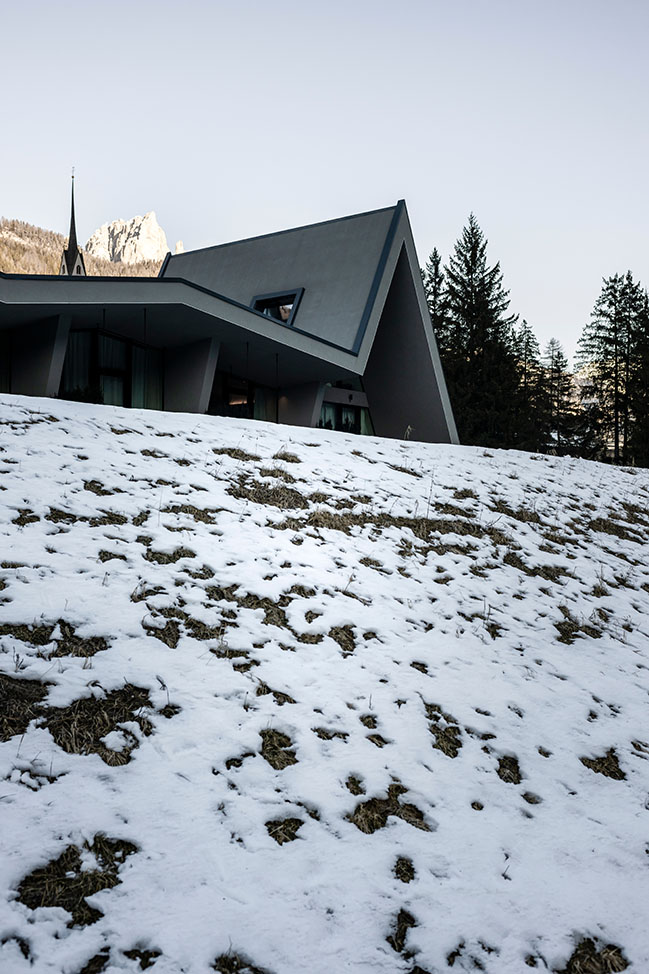
IN TOUCH WITH NATURE
In the extension, the burying of part of the volume offers guests the feeling of closer contact with nature. Access from the hotel to the annex is also via an underground path.
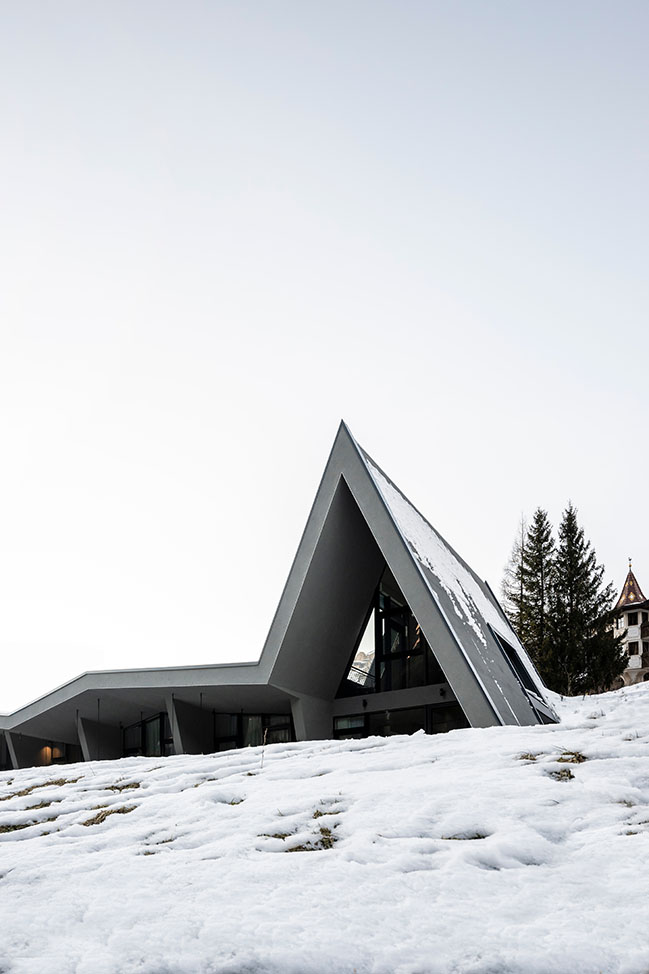
Each room has floor-to-ceiling windows and a large terrace overlooking the landscape. The new rooms are named in the Ladin language, a culture to which the owners' family is very attached. Thus, the four ‘Te Bosch’ rooms pay homage to the forest, an inspirational element that shapes the interior. Each of them has an internal patio with transparent walls: a private space accessible in every season, bringing light and nature into the room. The vegetation of the patio, the presence of a birch tree and the view of the sky become part of a new experience for hotel guests who can, for example, imagine themselves outdoors while taking a shower. Or, in winter, they can see snow falling from both sides of the room, with the feeling of being in the middle of an alpine forest. Or, again, they can sleep outside on summer nights, on suspended beds equipped with double sleeping bags, and admire the starry sky, given the lack of light pollution.
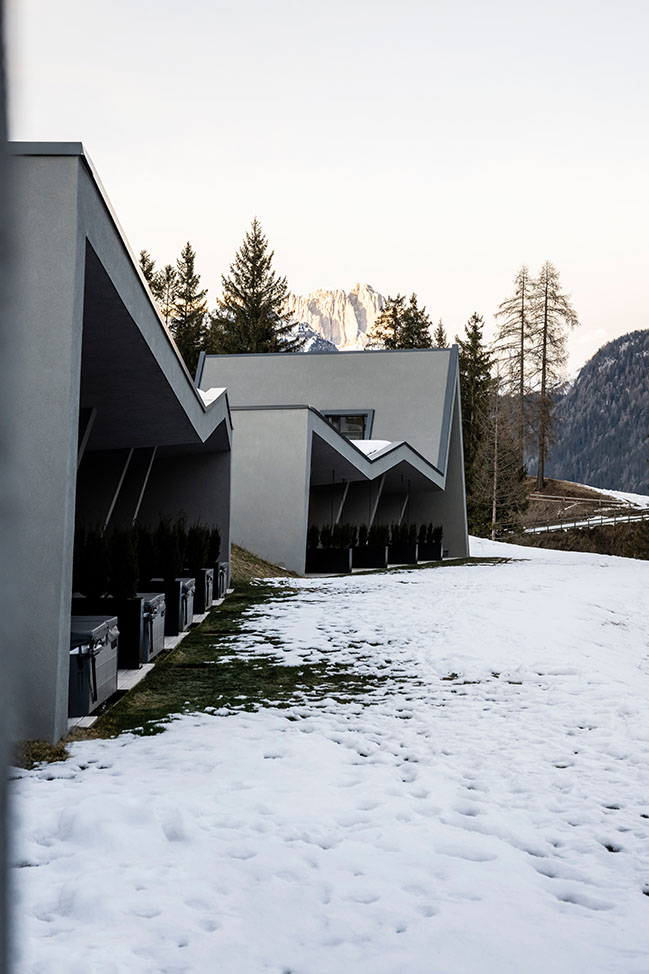
In the five ‘Te Aga’ rooms, dedicated to the element of water, there is a stone fountain from which pure mountain water from a spring at 3,5000 metres gushes out. A benefit that the hotel offers with the aim of banning the use of plastic bottles. Oak and larch from the Fassa Valley are used in all the rooms, both for the floor and the furnishings.
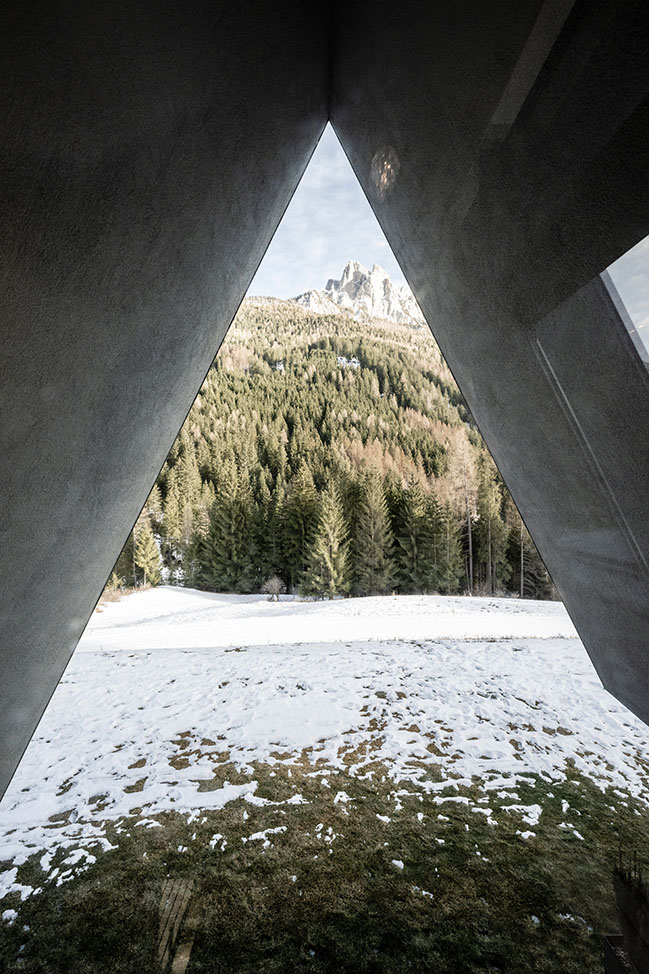
At one end of the building, at the highest 'peak' of the façade, is the two-level suite. The sleeping area is on the ground floor, in an area lowered by three steps to create more intimacy and give movement to the volume of the room. The first floor, on the other hand, is entirely dedicated to relaxation: the sauna, emotional shower and wellness area make use of the volume of the characteristic double-pitched attic, looking out over the forest.
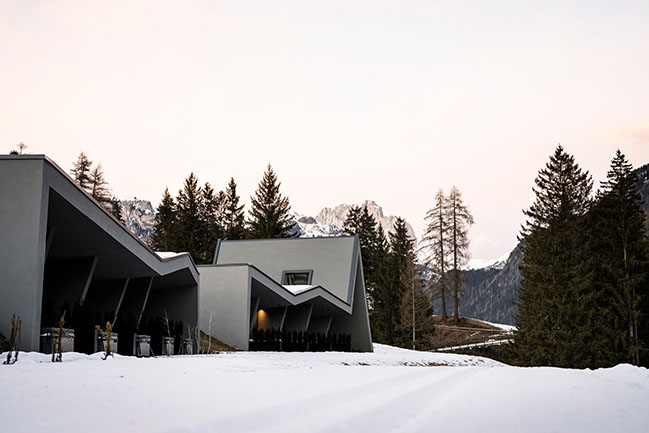
A TREETOP SAUNA
The new sauna is an elevated construction with eye-level views of the tree canopies. Made entirely of wood, externally clad in larch and internally in spruce treated with black wax, it blends into the forest and offers an impressive panorama of it both from the interior windows and a side terrace. It can be reached directly from the hotel via an aerial walkway, which leaves the meadow below free (where, by the way, the 'Marcialonga', the famous cross-country skiing event, passes by every year). Therefore, access to the sauna is only outside, even in winter: a choice that intends to promote, even in this case, strong and direct contact with nature.
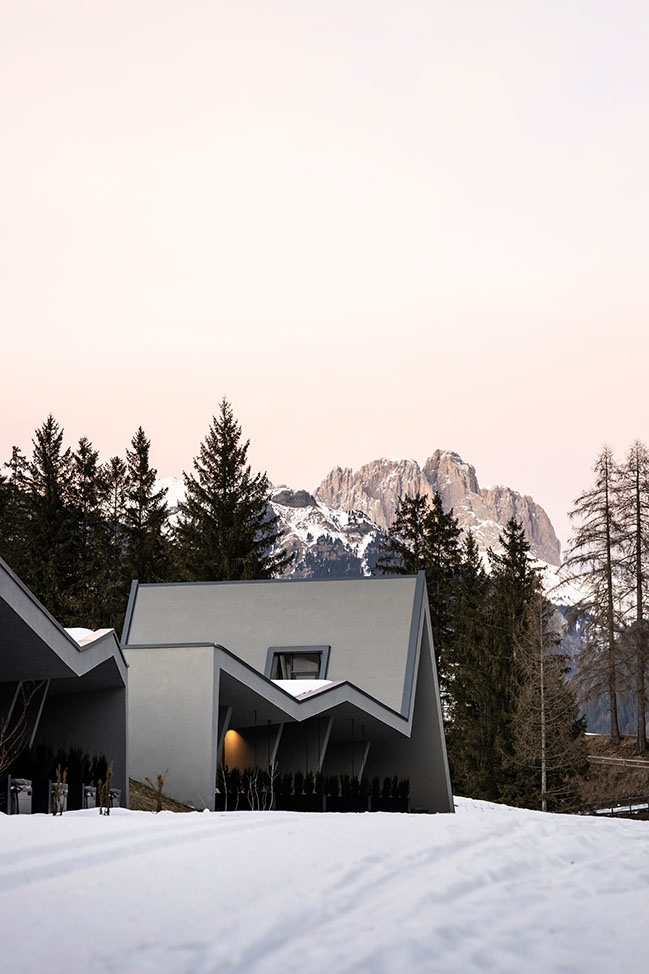
MATERIALS AND BUILDING SOLUTIONS
The structure of the annex is made of reinforced concrete, with a portion of green roof, where the building is buried in the slope.
“This is a solution that we are proposing especially for hotels, where we often have large volumes,” Stefan Rier points out. “The choice of burying a part of the structure reduces the volumes and is an interesting solution, especially in attractive mountain areas like the Dolomites.”
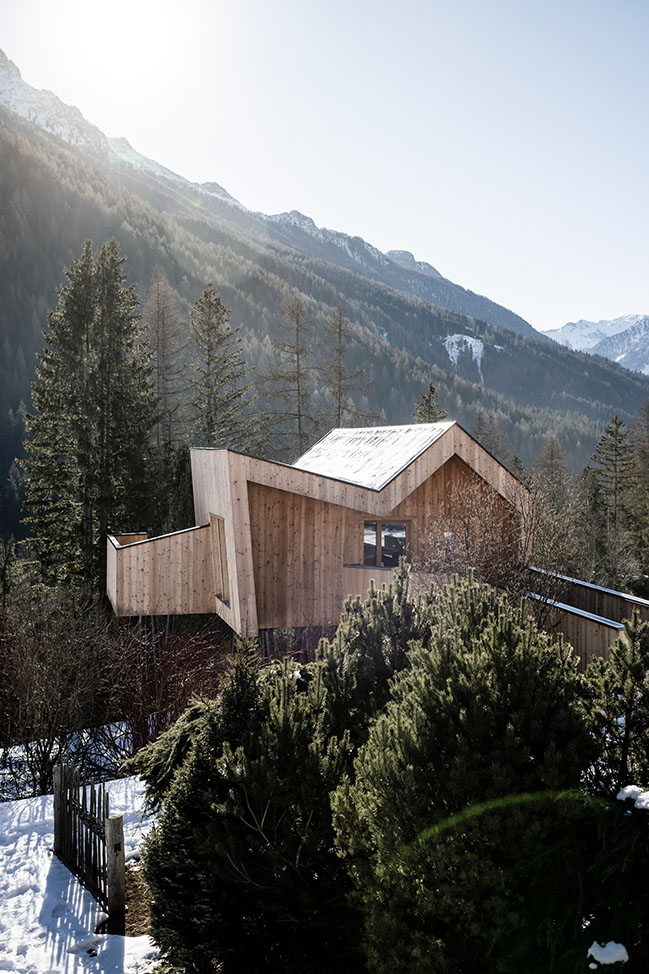
FURNITURE AND FABRICS
All the furnishings are made to measure in oak with knots, a choice that reflects the hotel's green vocation and links with Alpine tradition. Even in the shapes of the furniture, continuity with local styles has been sought. Light, natural colours dominate, flanked by green, which recalls the shade of the beautiful pine forest in front of the rooms.
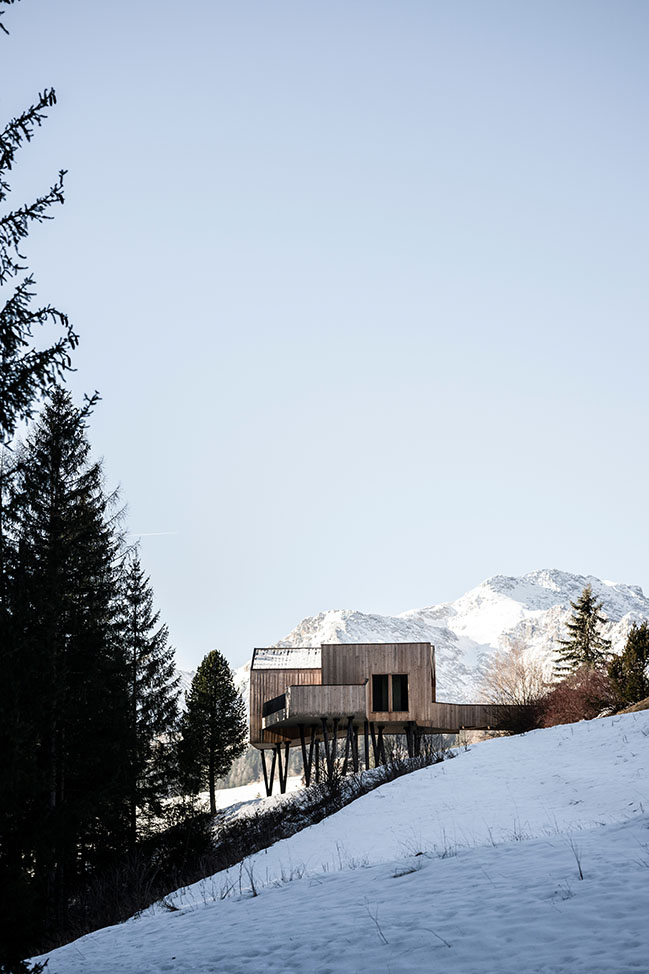
FUTURE SCENARIO
Looking ahead, the hotel development plan includes the construction of further guesthouses similar to the first one and a new wellness area. The central building will also be restyled. In particular, the façade will be redesigned with a wooden structure that will recall the profile of the peaks. To reduce the perceived volume and the environmental impact of the intervention, it is planned that the ground floor will be buried, creating a hilly landscape where the new facilities, all underground, will be located.
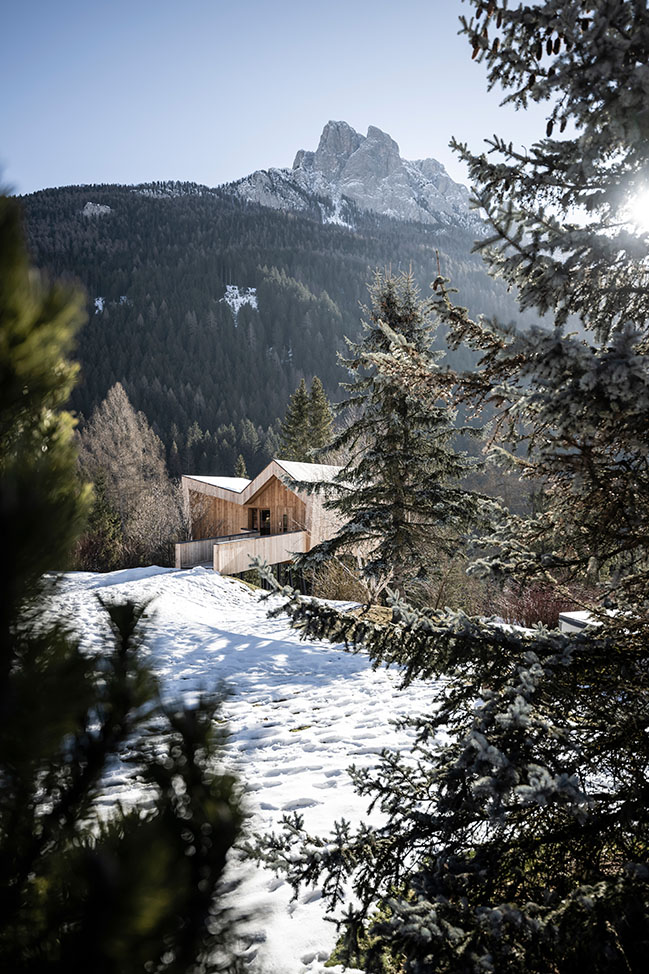
Architect: NOA
Location: San Giovanni di Fassa - Vigo, Trentino, Italy
Year: 2023
Project volume: 5,100 m3
Net surface area: 1,160 sqm
Interior Design: NOA
Photography: Alex Filz
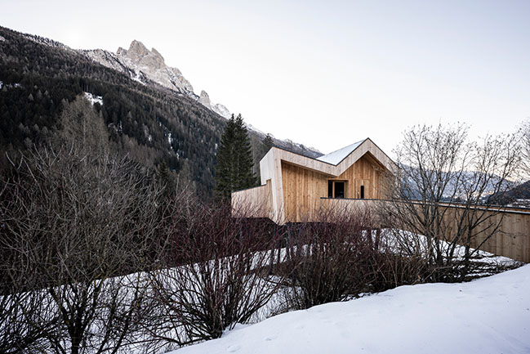
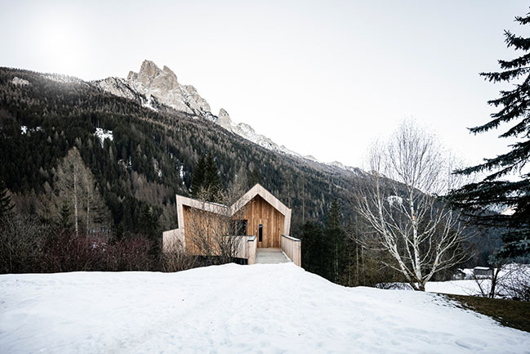
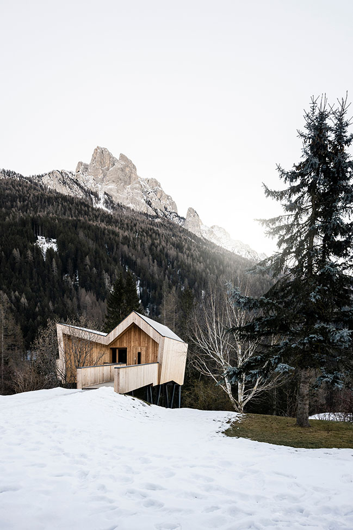
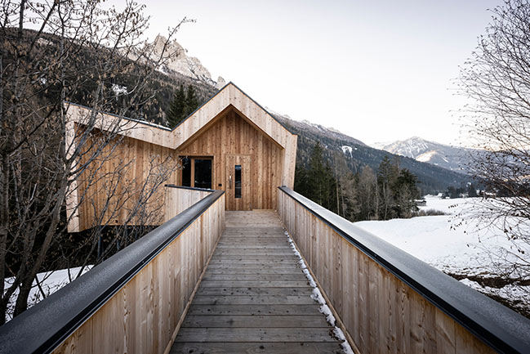
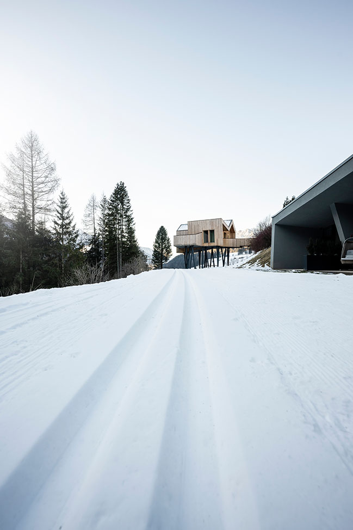
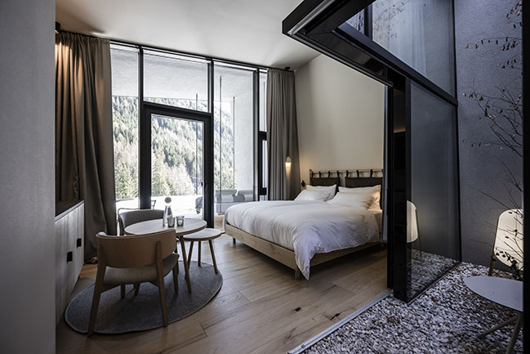
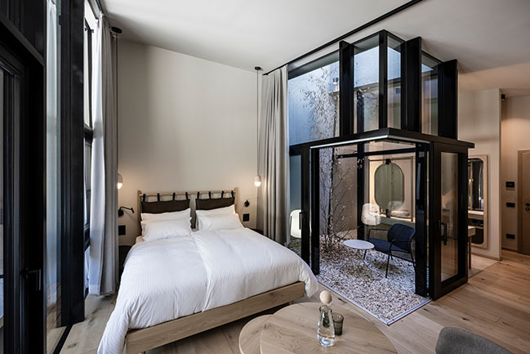
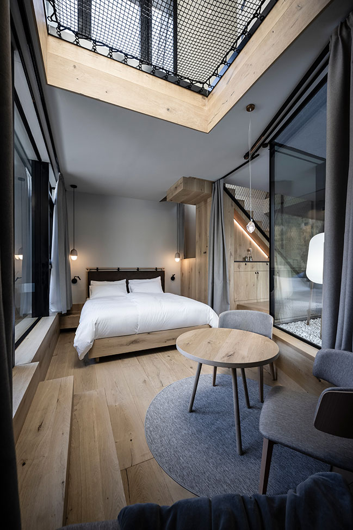
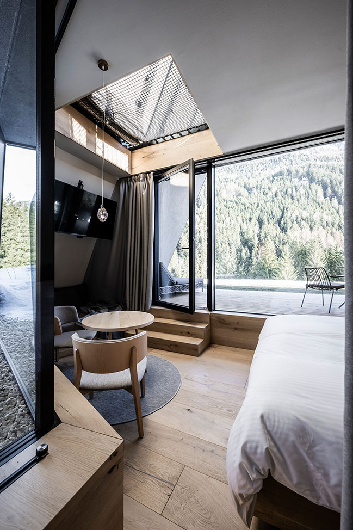
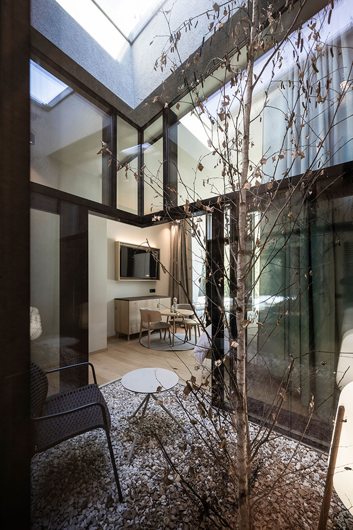
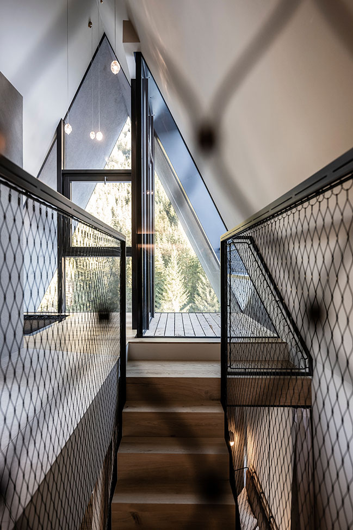
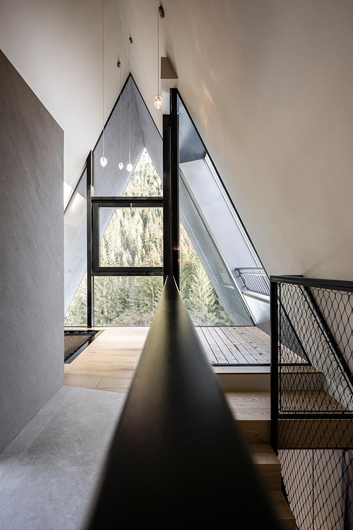
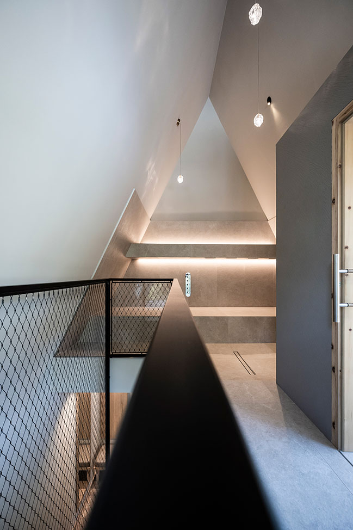
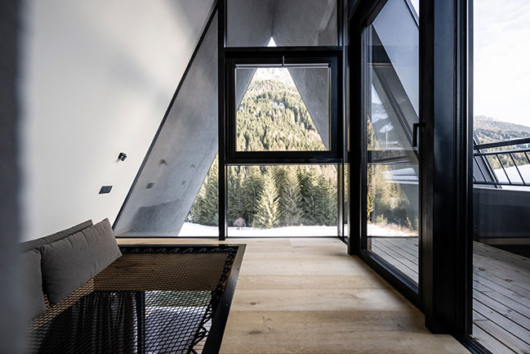
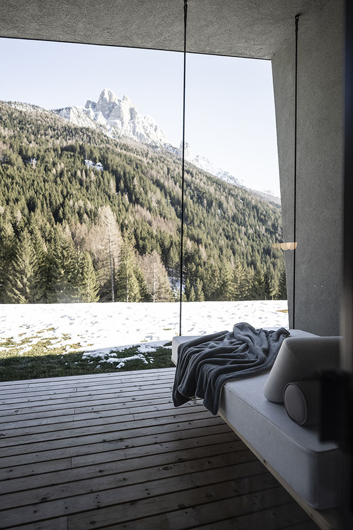
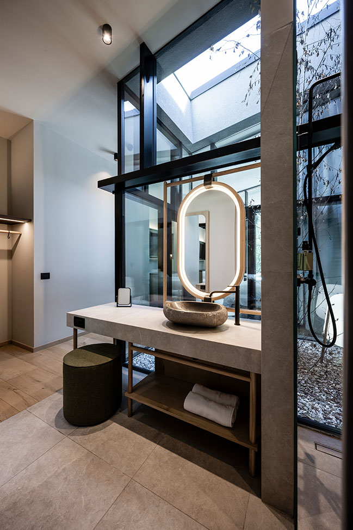
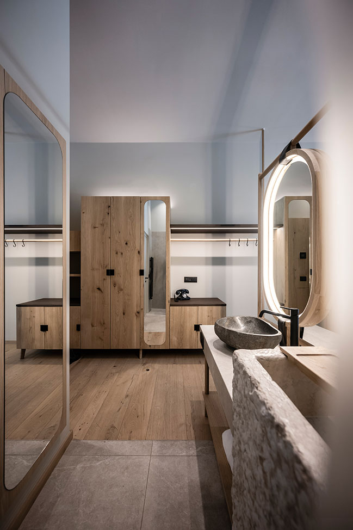
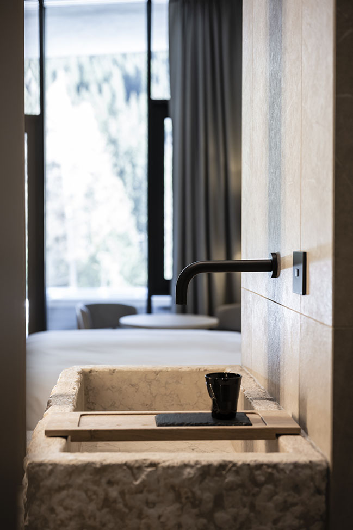
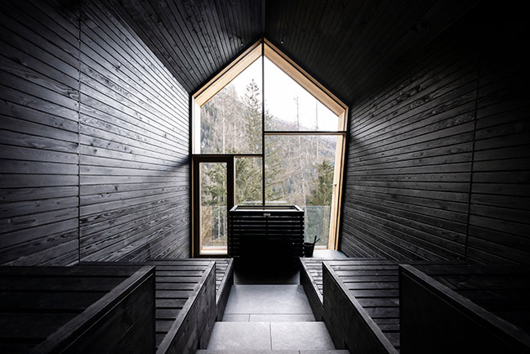
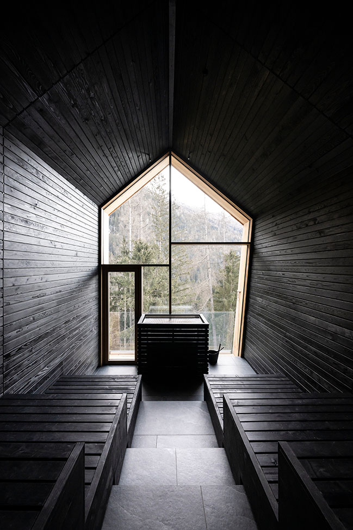
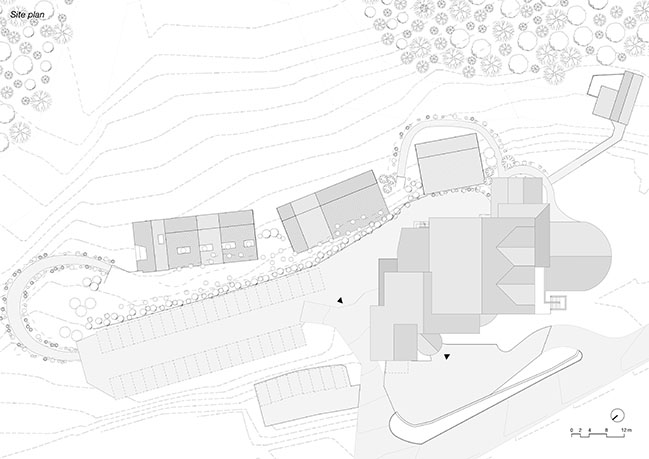
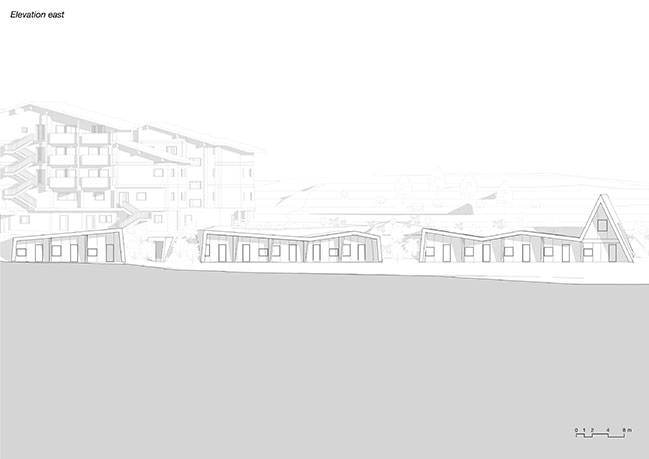
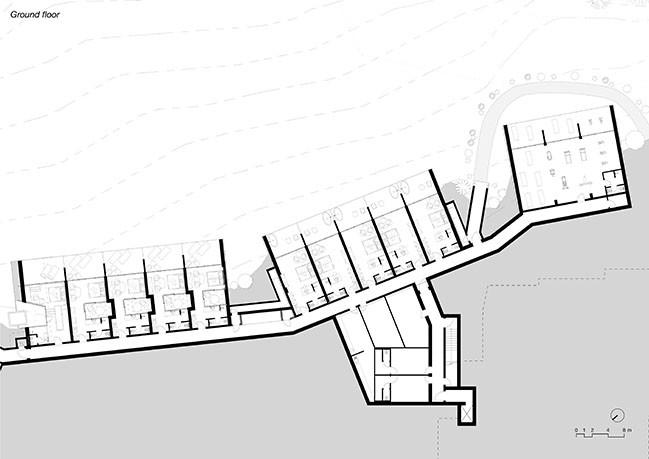
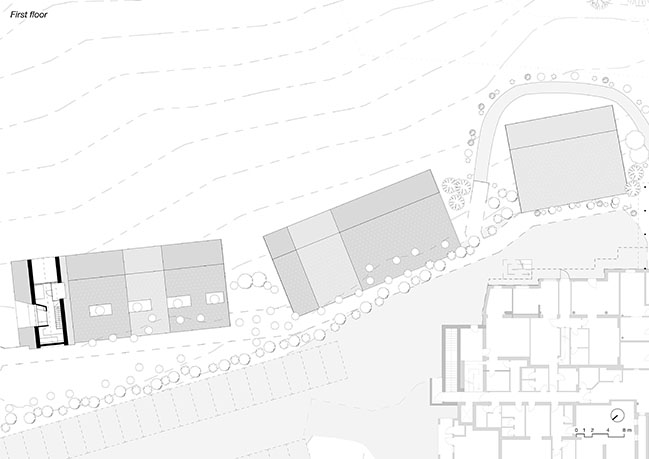
OLYMPIC by NOA | Full immersion in the Dolomites
06 / 06 / 2023 For the Olympic Spa Hotel in Val di Fassa, northern Italy, NOA designs a new extension according to a sustainable model, aiming to enhance and integrate the facilities with the surrounding landscape...
You might also like:
Recommended post: Almington Street House by Amos Goldreich Architecture
