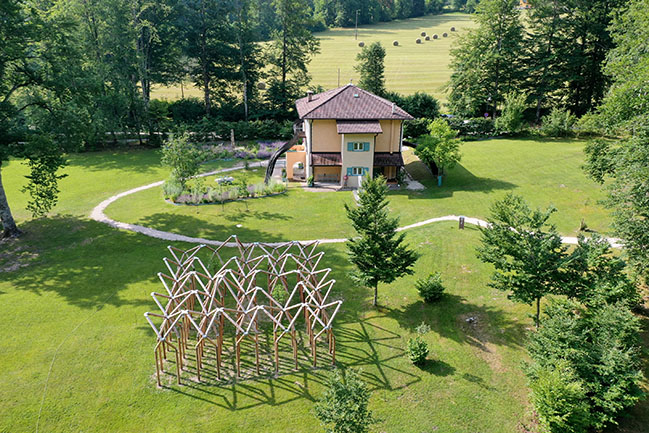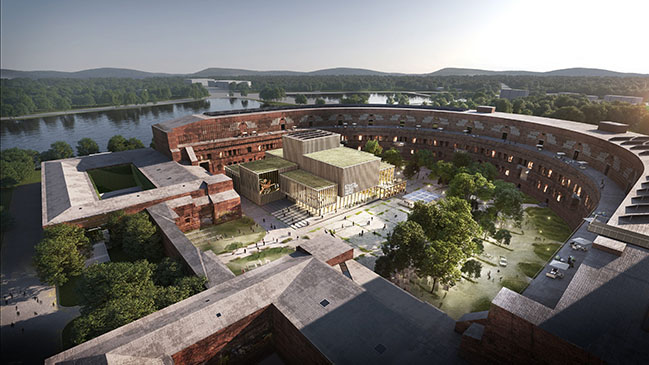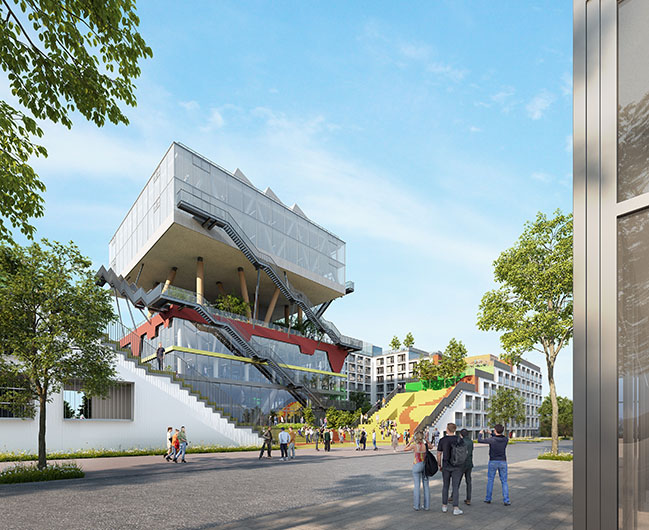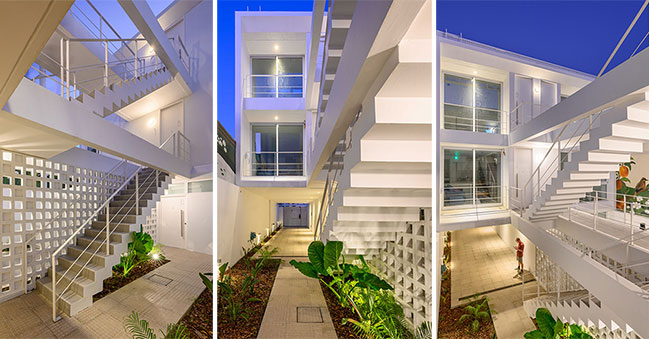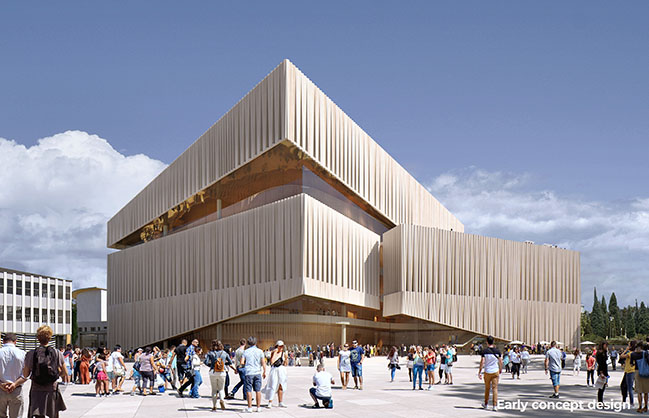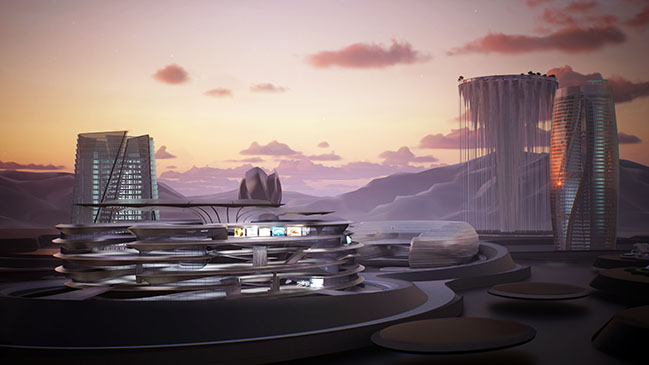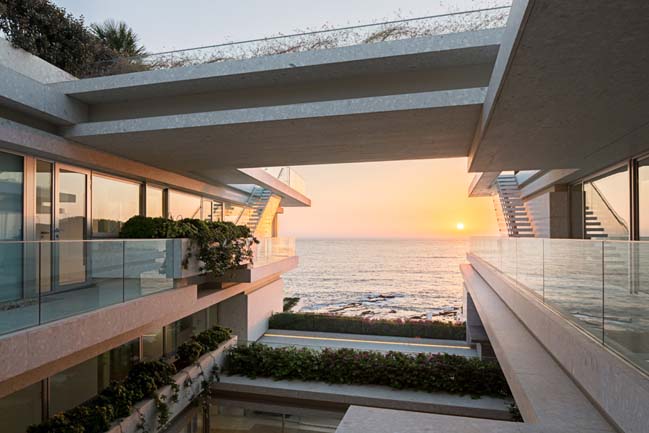05 / 17
2023
Energy-neutral cultural park showcases fossil-free future: MVRDV transforms Hangzhou Oil Refinery Factory...
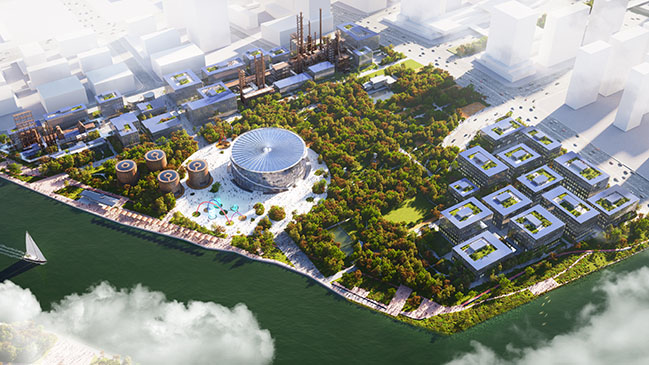
> MVRDV completes wholesale market in Tainan with publicly accessible roof
> MVRDV wins competition to design nature-inspired Oasis Towers in Nanjing
From the architect: MVRDV has won the competition to design the Hangzhou Oil Refinery Factory Park, transforming a former industrial district that sits alongside the southern end of China’s Grand Canal. With an eye-catching art and science museum at its centre, the project includes offices, retail, and a wide variety of cultural experiences set in a green environment interwoven with the remnants of the past.

The Grand Canal – the world’s longest and one of the oldest man-made waterways – was, in part, constructed to strengthen economic connections between the south and the north of China. Currently, China is taking steps to transform the Grand Canal along its entire length, turning this industrial infrastructure into a social amenity by allowing access to, and enjoyment of, the water to millions of people that live along the canal’s 1,700-kilometre length
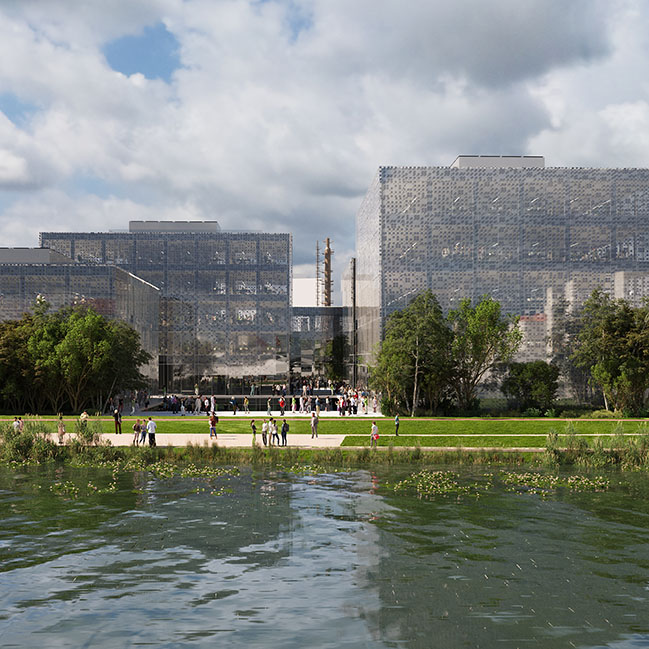
Hangzhou is positioned at the canal’s southern extent, and the roughly 18-hectare site, formerly occupied by an oil refinery, is emblematic of the canal’s history. Today, the factory has closed, and most of the structures that once occupied the site have been demolished, although a number of large refinery buildings and some oil storage drums remain. With the canal’s future in mind MVRDV’s design, developed in collaboration with Openfabric, aims to show the potential of industrial-to-cultural transformations. In addition, the design heavily integrates renewable energy sources to serve as a prime example of the transition from fossil fuels to sustainable energy.
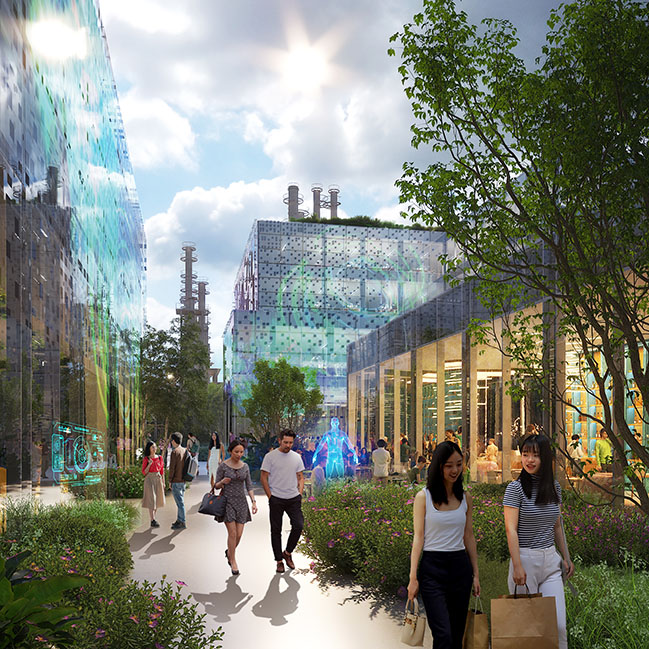
The centrepiece of the park is the Art and Sci-tech Centre, a new museum which, with its cylindrical exterior, is imagined as a vastly scaled-up version of the silos which once peppered the site. The simple form of the exterior conceals a highly complex interior: atop a circular exhibition hall that is partially buried below ground level, an off-kilter stack of long, rectangular boxes house artists’ studios, offices, and commercial spaces. The tops of the boxes form a series of terraces, connected by stairs and bridges, that serve to enliven this public area within the museum, enabling performances, large-scale installations, or events.
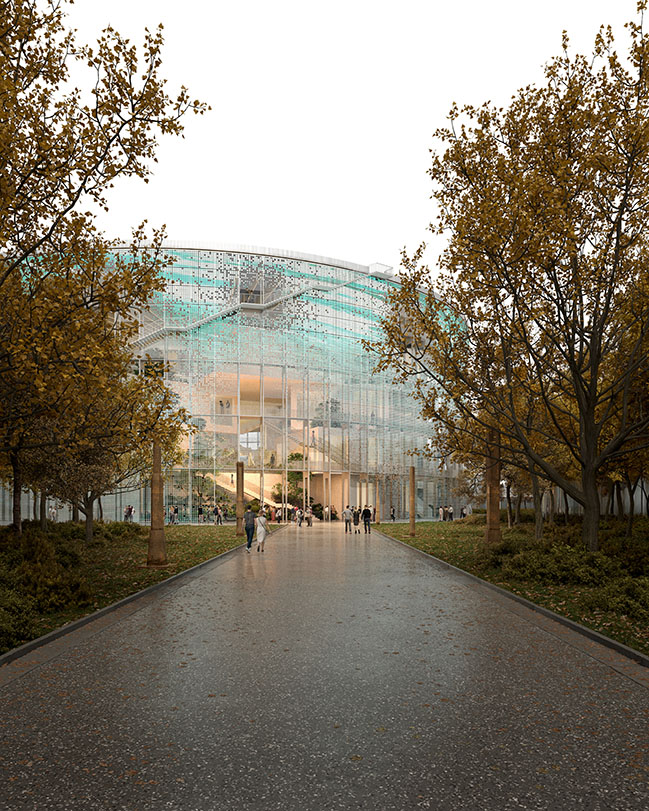
The outer façade of the museum is permeable, allowing breezes to penetrate the structure. The space inside is thus heated and cooled passively, fluctuating slightly in temperature depending on weather conditions but serving as a thermal buffer to dramatically reduce the energy required to fully heat and cool the building’s programmed spaces inside the boxes.
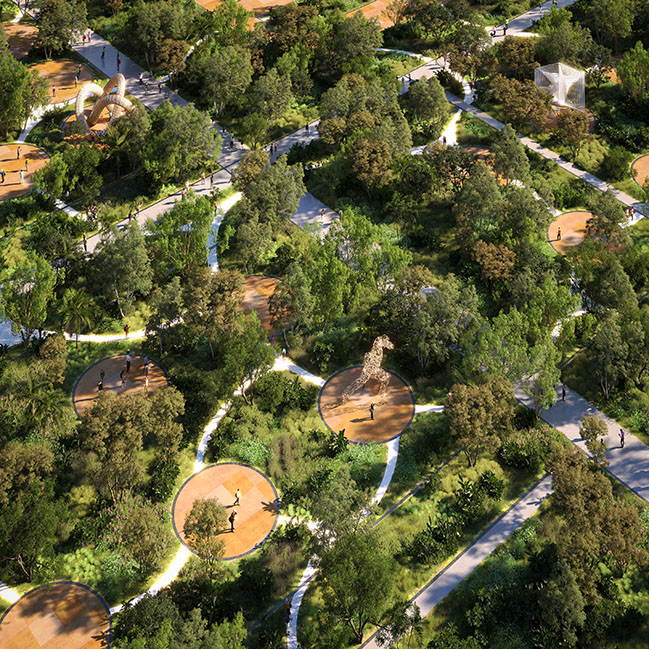
With its appearance, the façade also cements the building’s status as the focal point of the park. Covered in an array of LEDs, the museum lights up at night to create a media façade that can be used to entertain visitors or to advertise the events taking place inside. In addition to these lights, the façade also incorporates thousands of small photovoltaic spots to generate energy from sunlight. These spots form a “solar painting” that was designed with a parametric approach, considering the solar exposure, prevailing winds, and most notable views to place a higher density of photovoltaics where they are most needed.
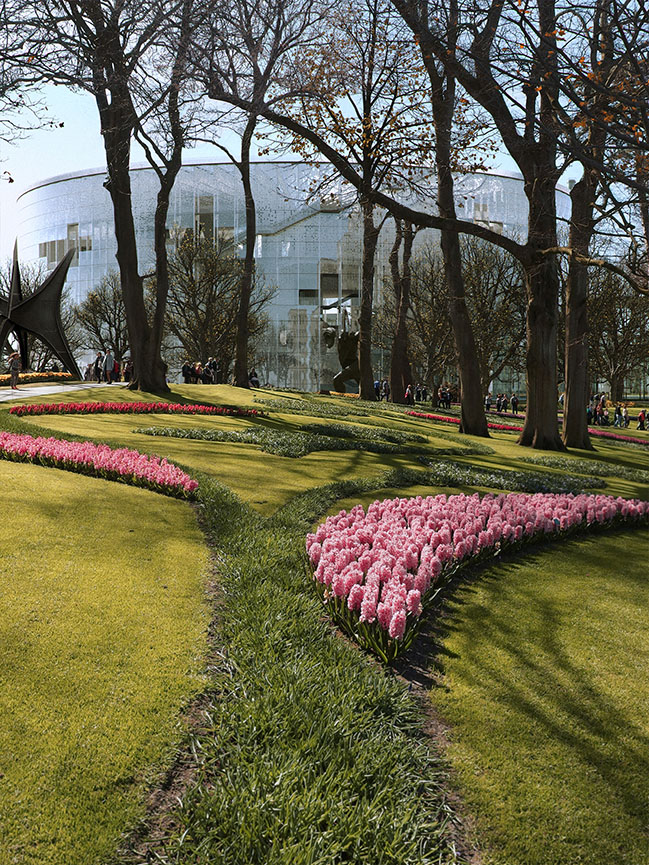
“As a planet, we know we need to move on from oil on a massive scale”, says MVRDV founding partner Winy Maas. “But that raises the question, what should we do with all this infrastructure that was created? It is somehow, at the same time, tempting to make a clean break with history, and romantic to imagine a future where we build upon the ruins of the past. With this project we do both: we incorporate the old industrial structures, while newly built elements – which are clearly distinguishable from the old – show us a better, more sustainable future. The old ‘fossils’ turn into energetic drums.”
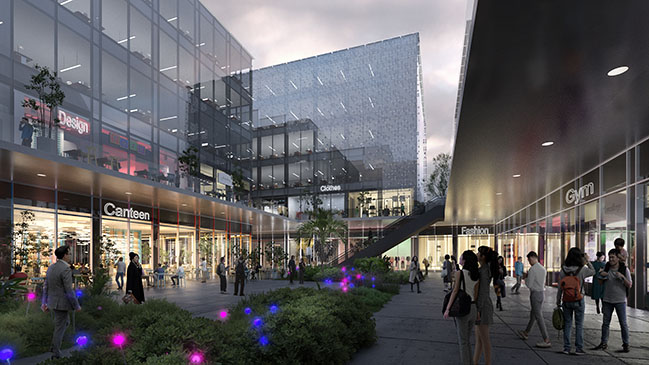
In the remainder of the park, existing structures are kept and transformed into offices or retail spaces. Many of the structures that have already been demolished are recreated with a modern approach – taking the same dimensions as the previous structures, but built with glass and using the same photovoltaic spots that are used on the museum’s façade. In the southeast of the site, a cluster of new office buildings completes the masterplan’s programme. By turning every newly built building surface also into an energy generator, the park can become energy-negative in operation, contributing energy to the grid.
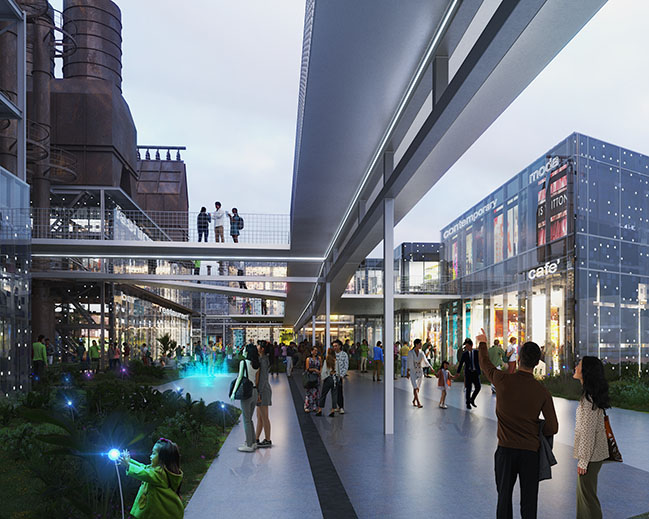
“The park’s natural elements are designed as a parametric forest, with criteria such as a species’ contribution to shading the surroundings, food production, or biodiversity algorithmically determining its placement in the park’s forest landscape; a new symbiosis”, adds Maas.
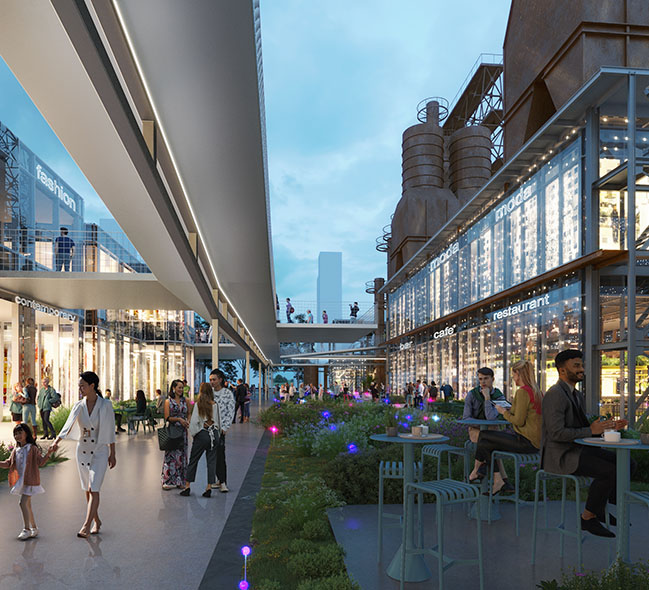
The towers of the refinery buildings are retained and integrated into the park’s landscape, with stairs and platforms providing views across the park. The proposal also develops a catalogue of possible uses for the site’s many silos – some transformed from the original structures, some reconstructed, and some merely suggested by circles of paving where they originally stood. From immersive art experiences to retail kiosks to enclosed gardens, these structures help to keep the park lively at all times, ensuring that there is always something to do even after dark.
The clients of the project are Hangzhou Grand Canal Protection Development and Construction Group and Hangzhou Chenxiang Industrial Heritage Comprehensive Protection and Development Co. Ltd
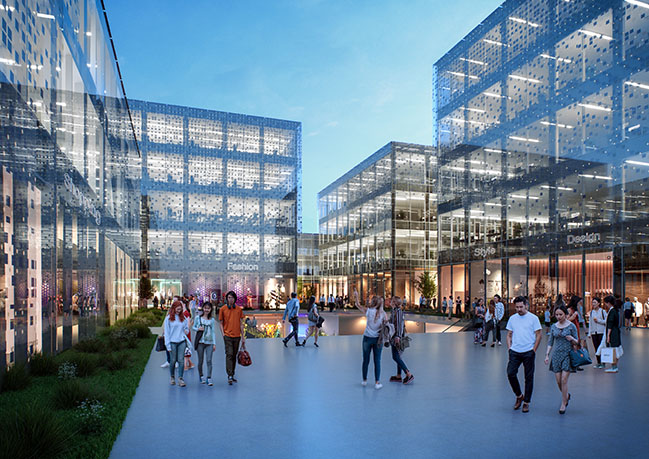
Architect: MVRDV
Client: Hangzhou Grand Canal Protection Development and Construction Group; Hangzhou Chenxiang Industrial Heritage Comprehensive Protection and Development Co. Ltd.
Location: Hangzhou, China
Year: 2023
Size: 17-Hectare masterplan
Founding Partner in charge: Winy Maas
Partner: Wenchian Shi
Design Team: Kyo Suk Lee, Cosimo Scotucci, Yunxi Guo, Americo Iannazzone, Shushen Zhang, Gioele Colombo, Kefei Yan, Samuel Tam, Jiani You, Alexander Da Costa Gomez, Ming Kong, Kevin Zhao, Sean Wang
Visualisations: Antonio Luca Coco, Lorenzo d'Alessandro, Luana La Martina, Pavlos Ventouris, Jaroslaw Jeda, Angelo La Delfa, Marco Fabri, Stefania Trozzi, Ciprian Buzdugan
Strategy and Development: Jammy Zhu
Landscape Architect: Openfabric
Structural engineer, Building Physics, and Environmental advisor: Buro Happold
Visualisations: © MVRDV, © Engram, © MIR
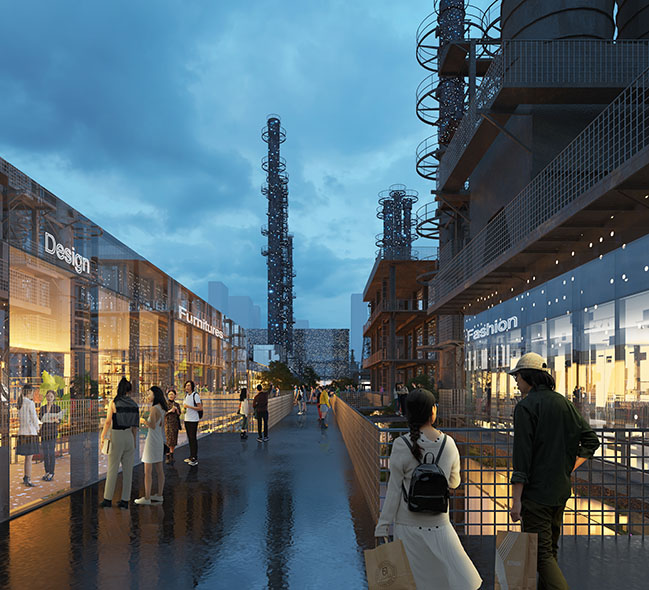
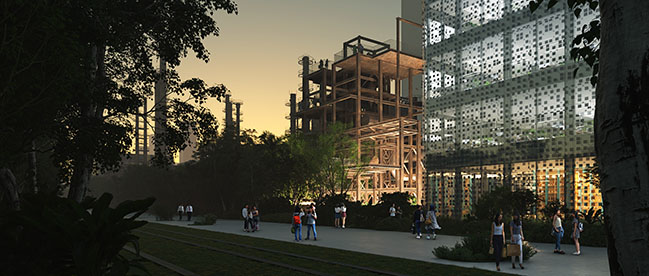

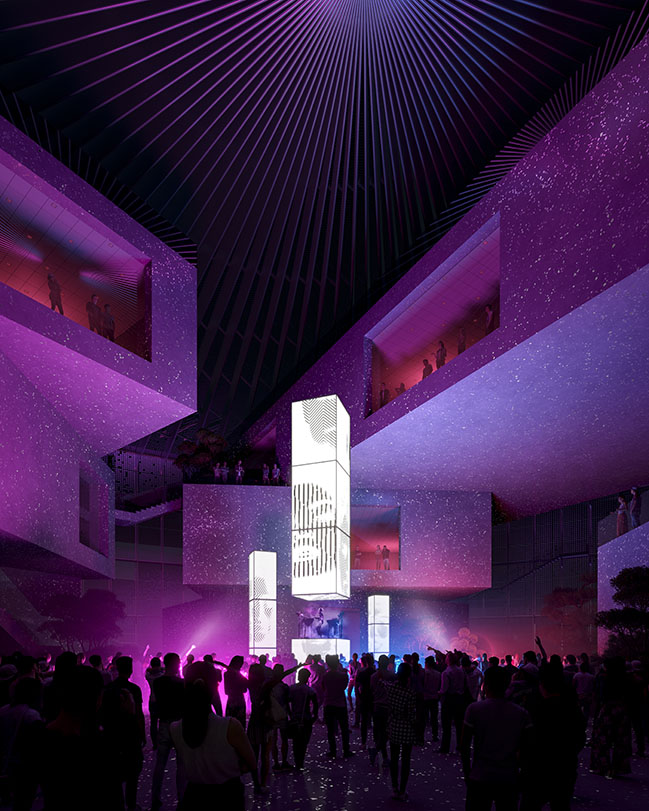
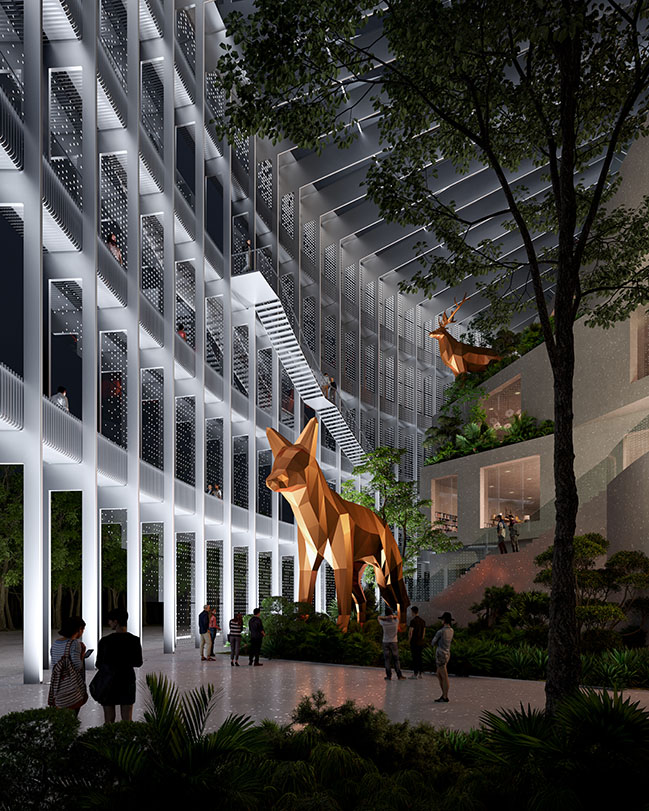
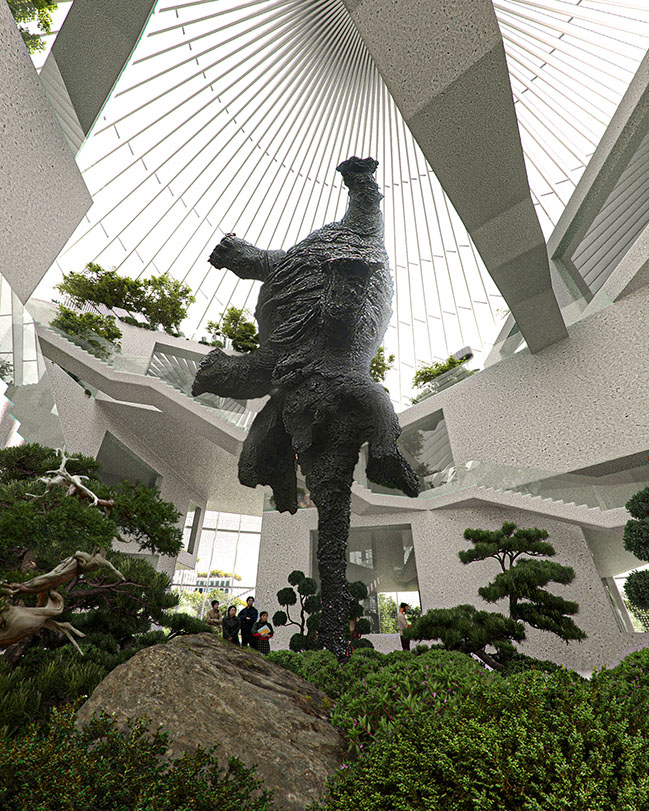
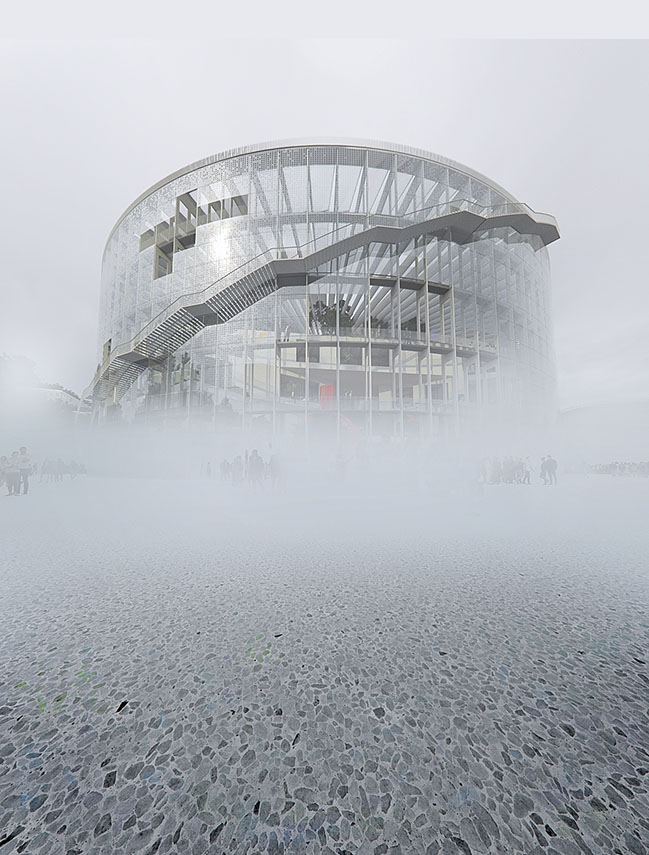
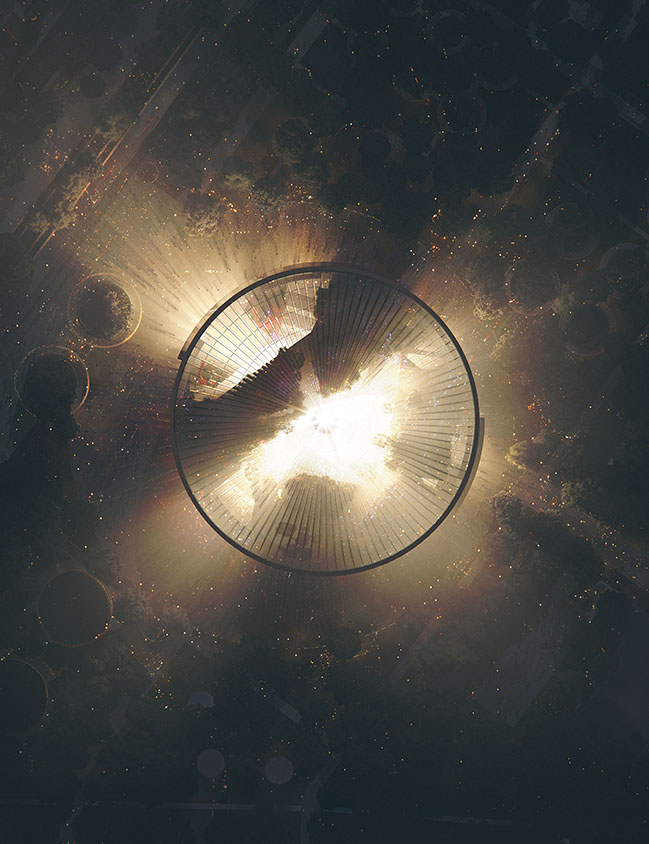
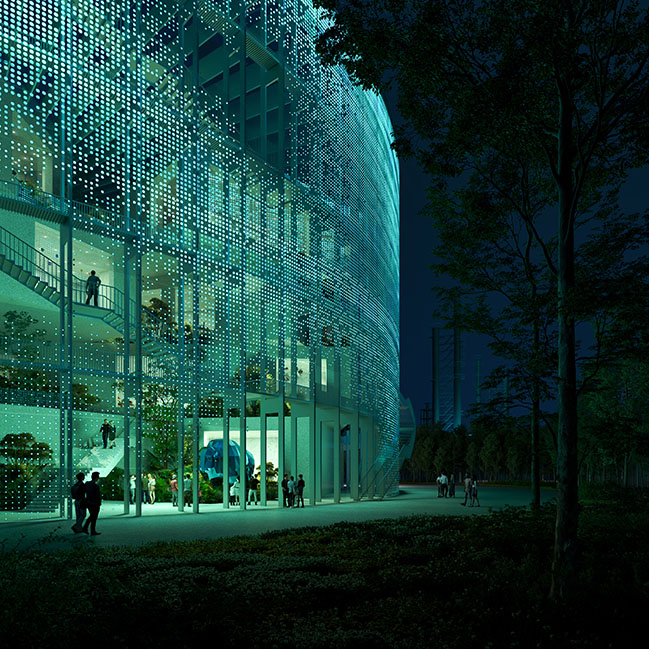
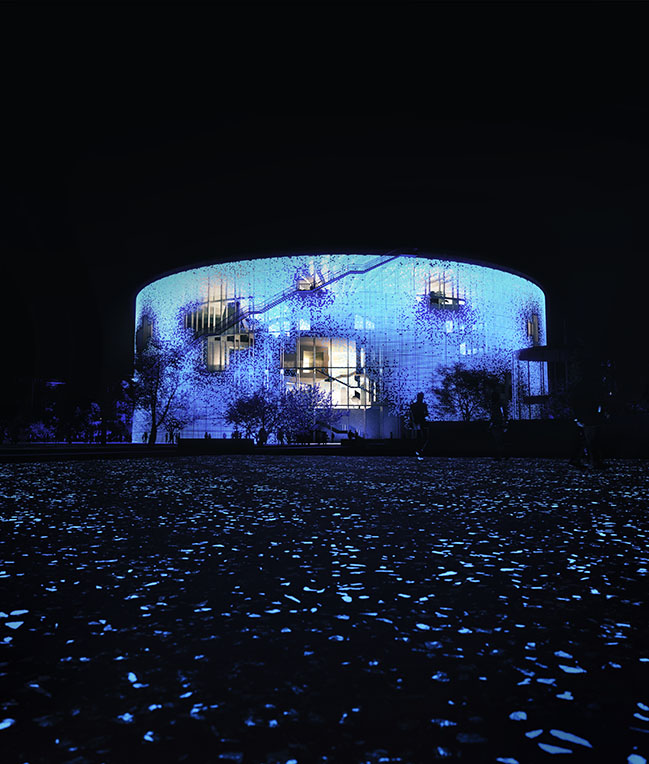
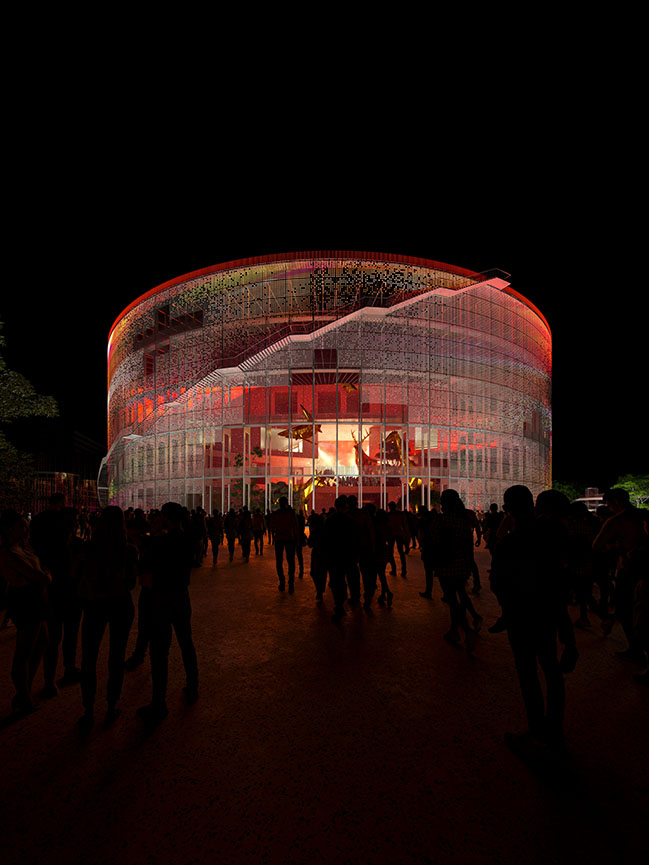
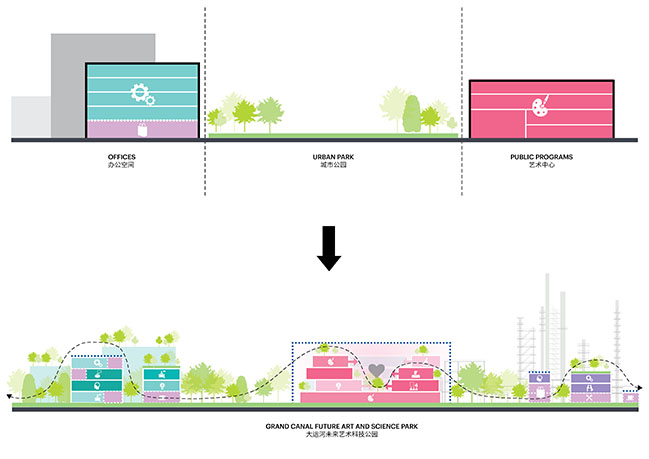
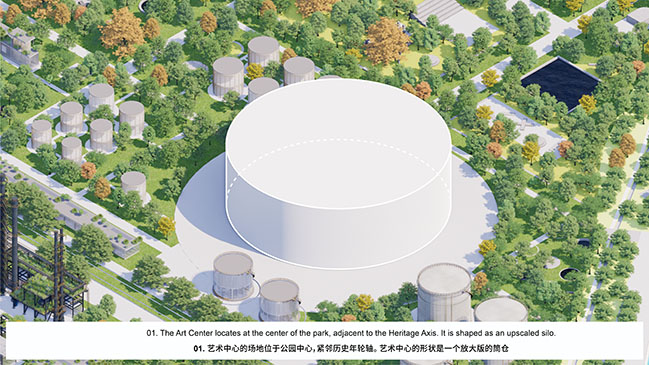
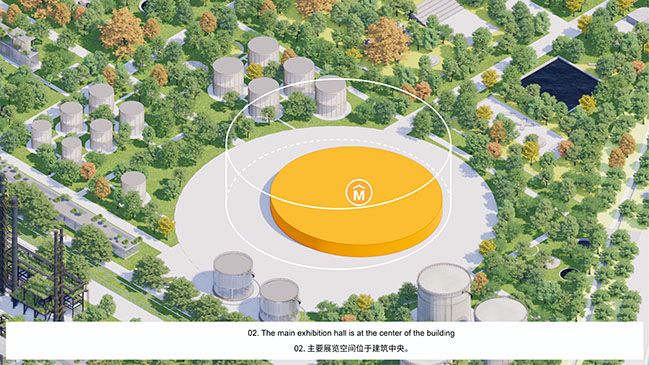
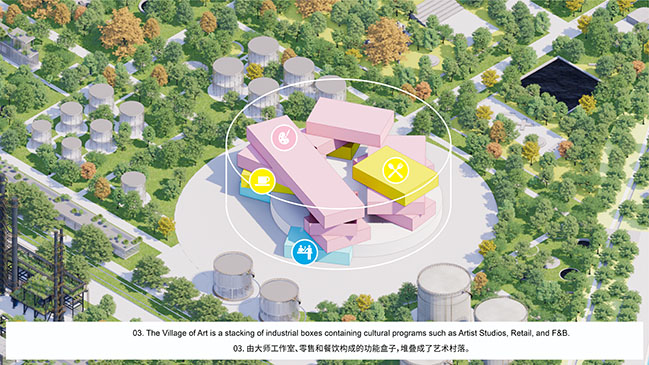
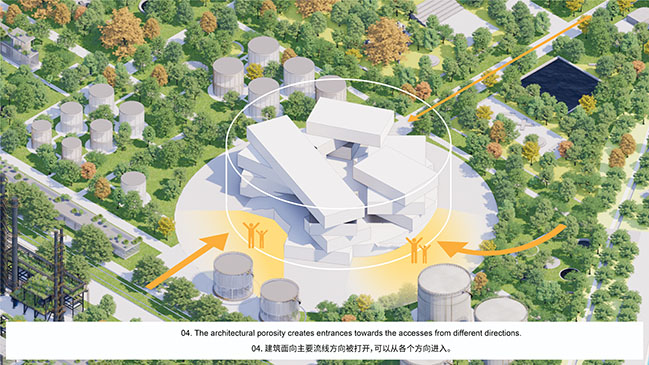
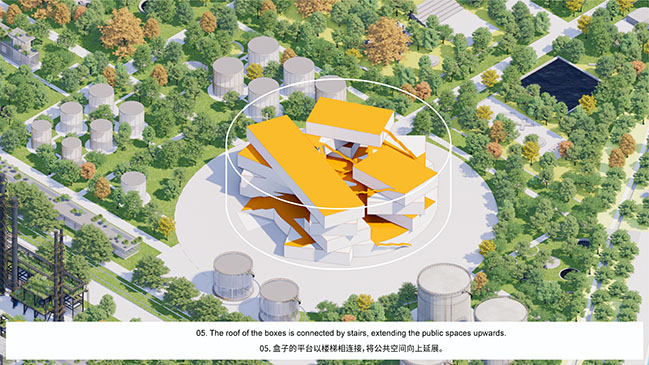
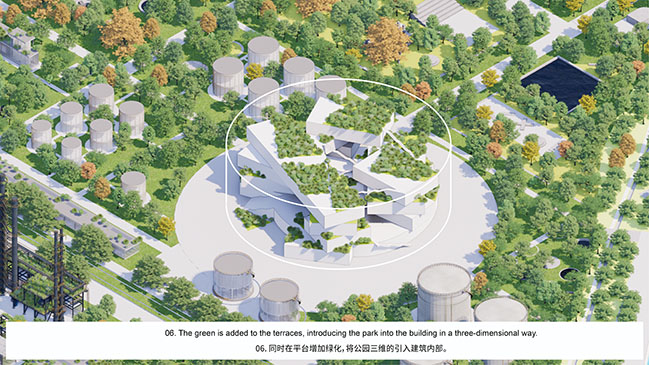
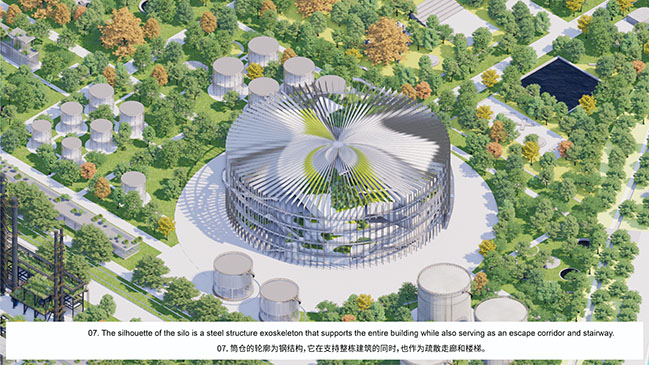
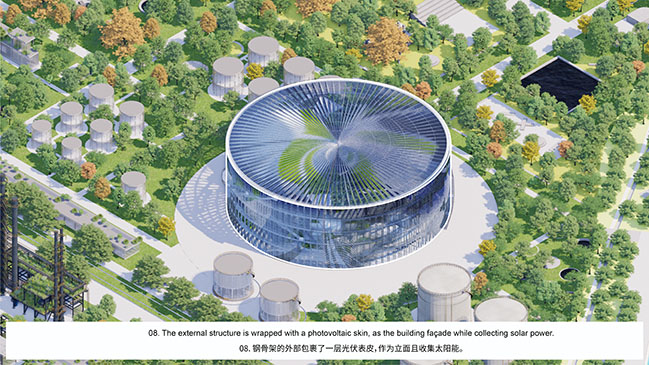
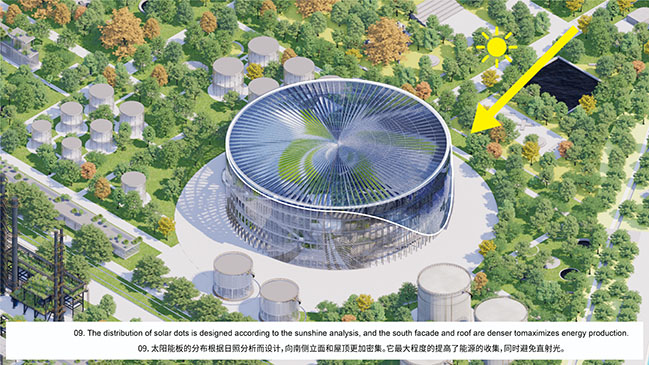
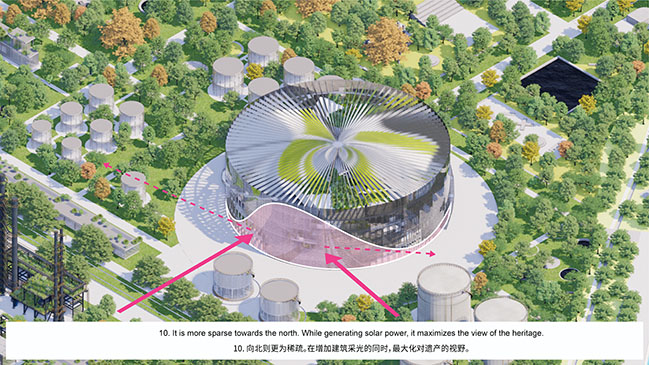
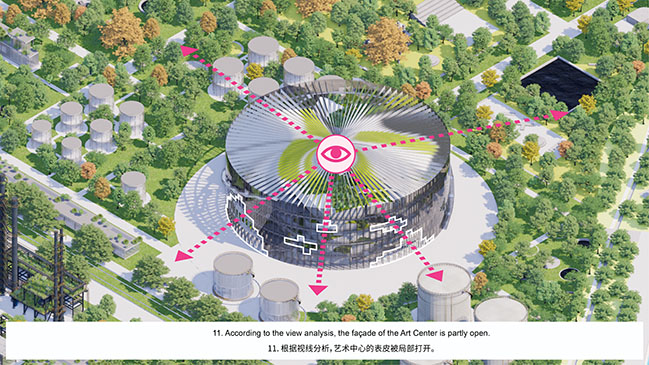
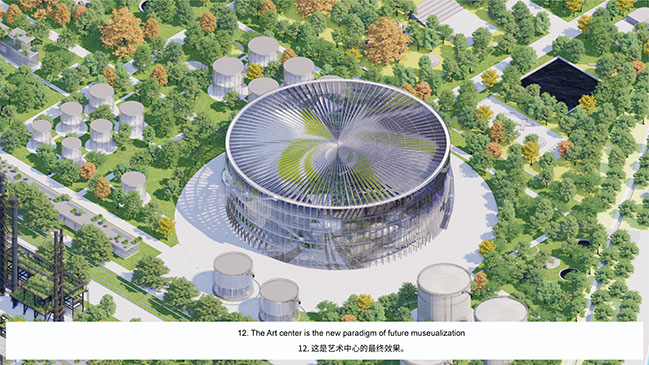
Hangzhou Oil Refinery Factory Park by MVRDV
05 / 17 / 2023 Energy-neutral cultural park showcases fossil-free future: MVRDV transforms Hangzhou Oil Refinery Factory...
You might also like:
Recommended post: Villa Kali by BLANKPAGE ARCHITECTS
