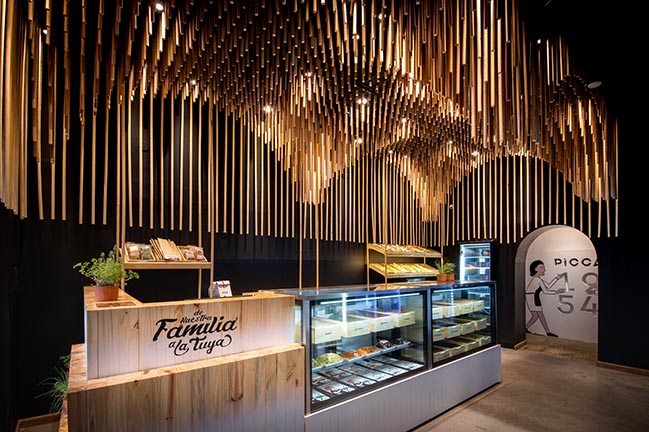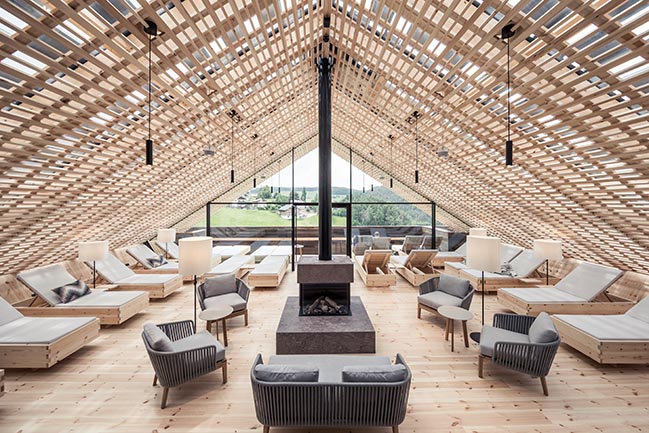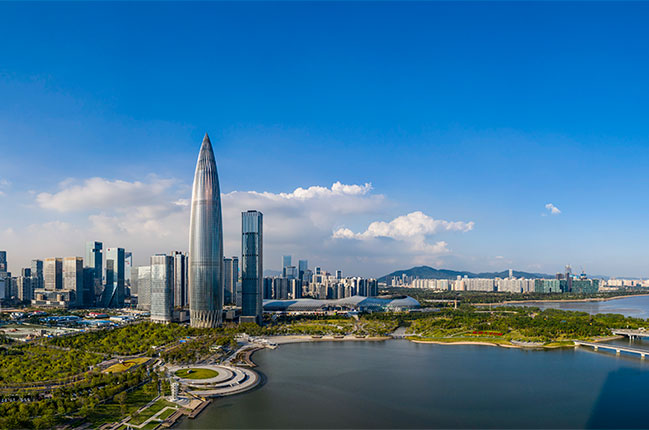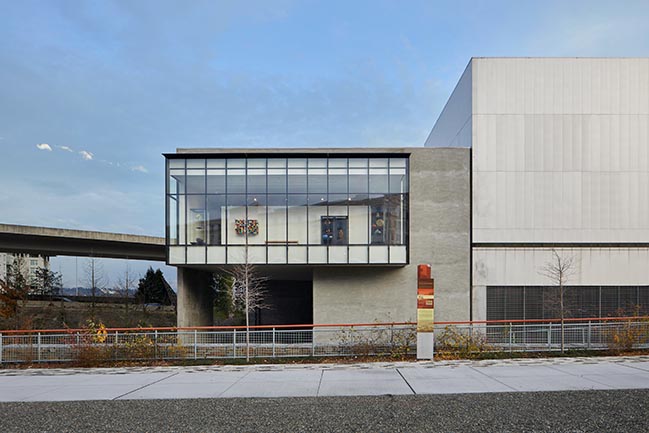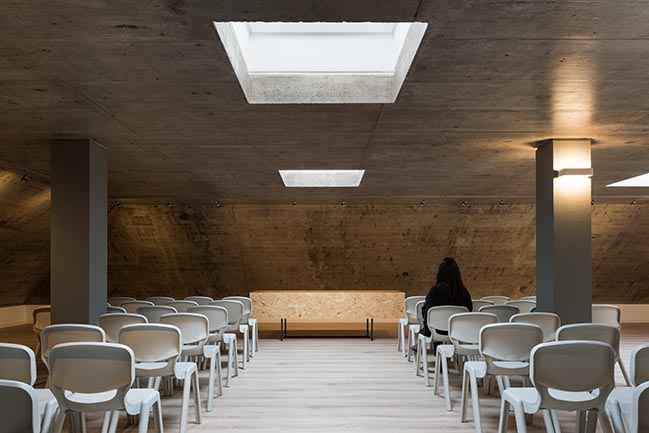02 / 11
2019
There are built two PAN-cabins based on the same drawings but customized to fit specific to the local site and topography.
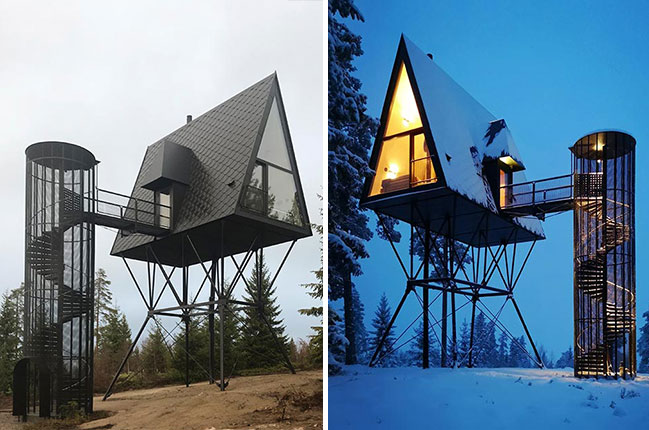
Architect: sivilarkitet espen surnevik as
Client: PAN-tretopphytter
Location: Gjesåsen, Åsnes, Hedmark, Norway
Year: 2018
Collaborating structural engineer: Finn-Erik Nilsen
Contractor woodwork: Bygg- og Tømrermester Terje Nymoen AS
Contractor steelwork: ARMEC AS
Photography: Espen Surnevik, Rasmus Norlander, Maren Hansen
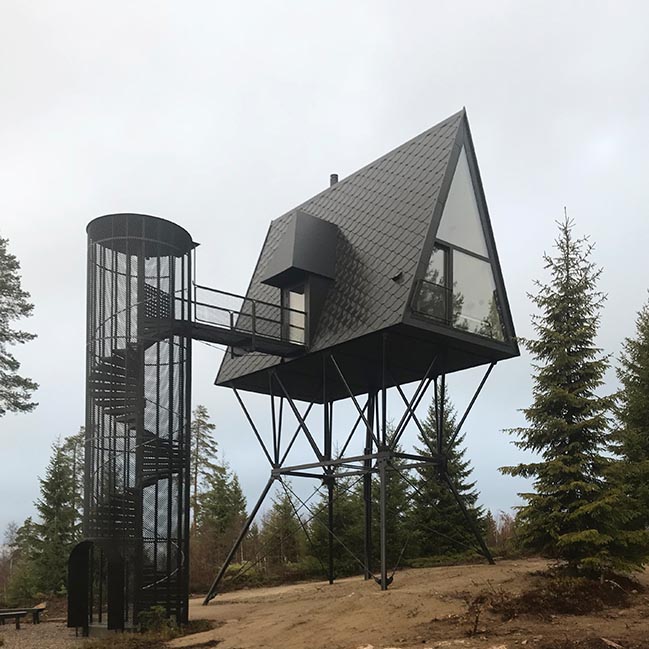
© Espen Surnevik
From the architect: When the PAN-Clients asked me to develop the PAN-project in their forest, I had to use a long time to reflect on the task, theme and commission. There was a big will to try to develop something unique for the forest that could relate to the beautiful landscape and its colours, from the rocks to the small plants and big trees.
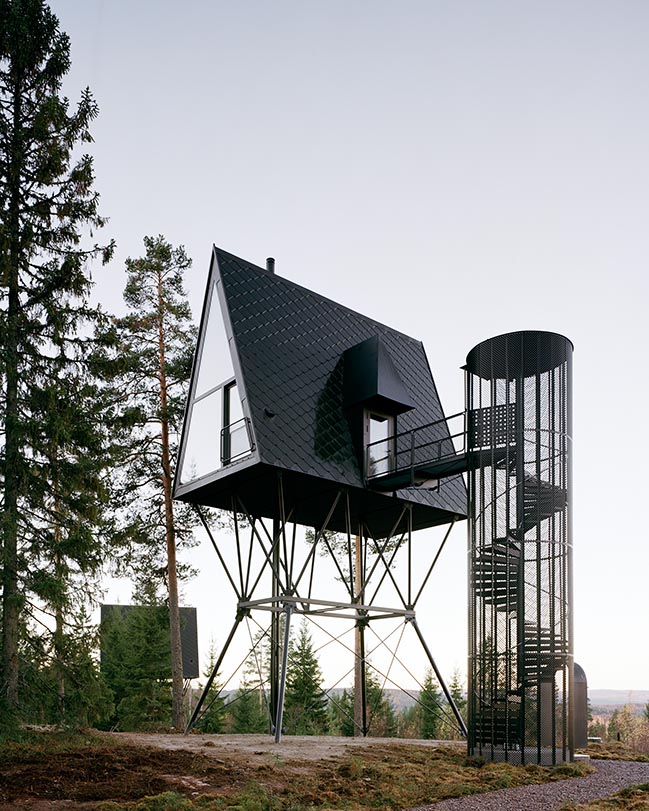
© Rasmus Norlander
Cabins size: - Cabins are approximately 40 square meters inside, and have a free height inside of 5,4m, free length inside of 8,4m, and a free width inside 3,7m.
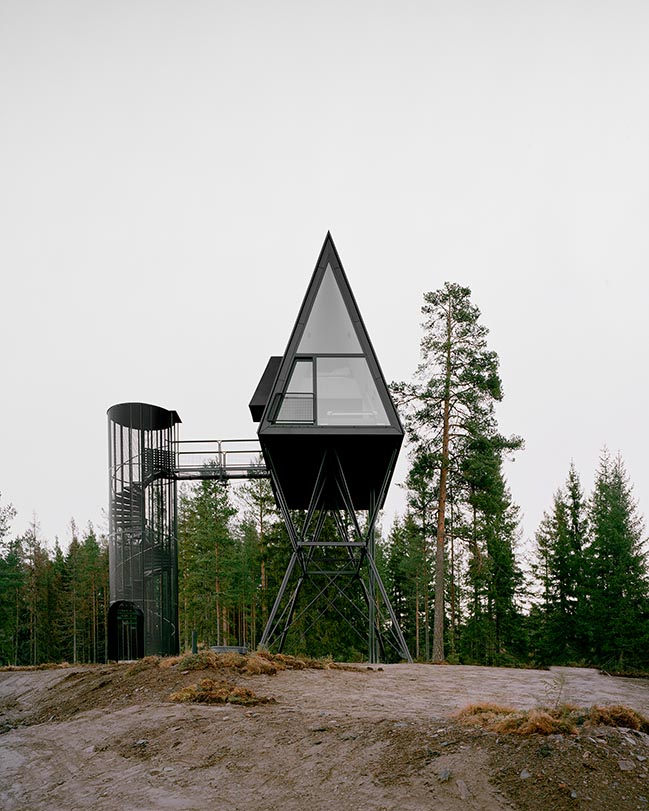
© Rasmus Norlander
Cabins: functions: - There is a mezzanine with a double bed, and there is possibility for six sleeping places in total. Extra sleeping places is provided by beds that are integrated into the inner walls, and which can be tilted out when needed. The cabins are supported with a complete bathroom with water-toilet and shower. There is a small kitchen and a fireplace. The cabins are full insulated and have electrical heating in all the wood floors.
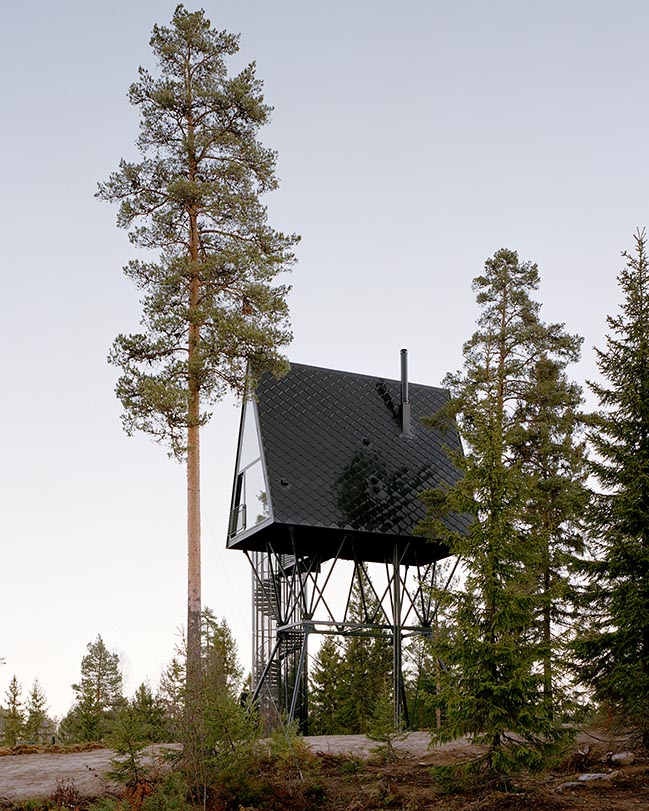
© Rasmus Norlander
Cabins materials: - The cabins have a main structure made of steel which are suspended 6m into the bedrock in order to take up all wind loads on the cabins. The cladding is mainly in black oxidized zinc and black steel. There are used a large number of different steel-dimensions and steel-qualities in order to the required need on each and every detail. Interior are made manly of wood with highly precision crafted details of pine-wood. Textiles are made of local 100% wool.
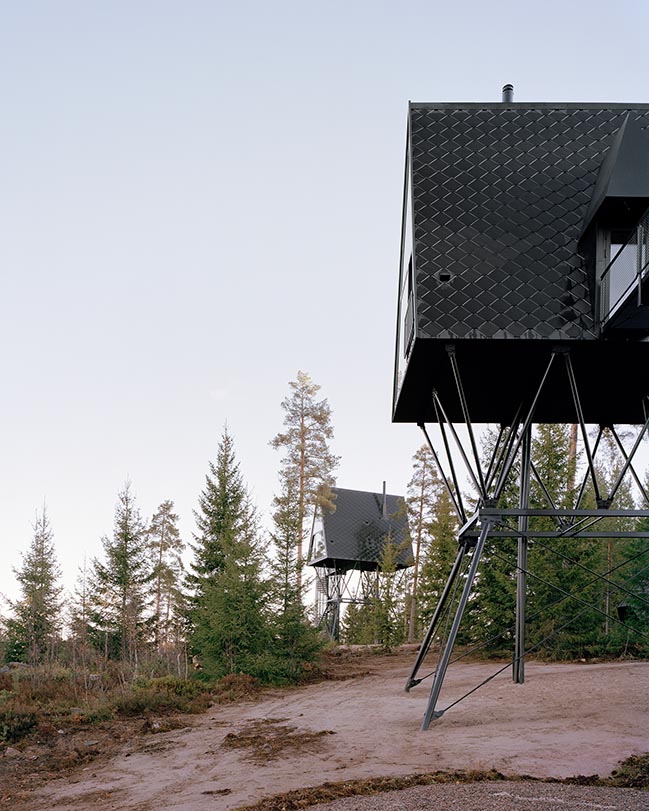
© Rasmus Norlander
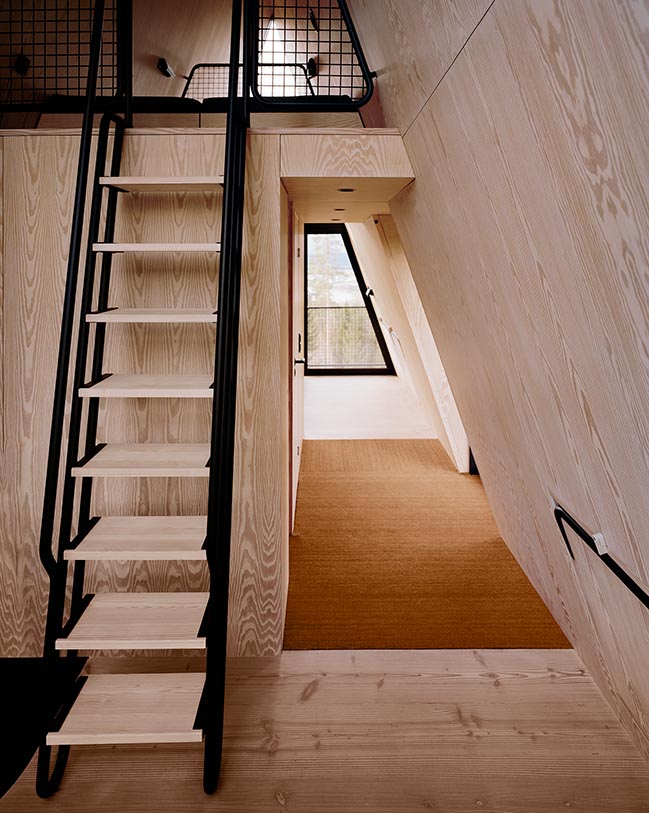
© Rasmus Norlander
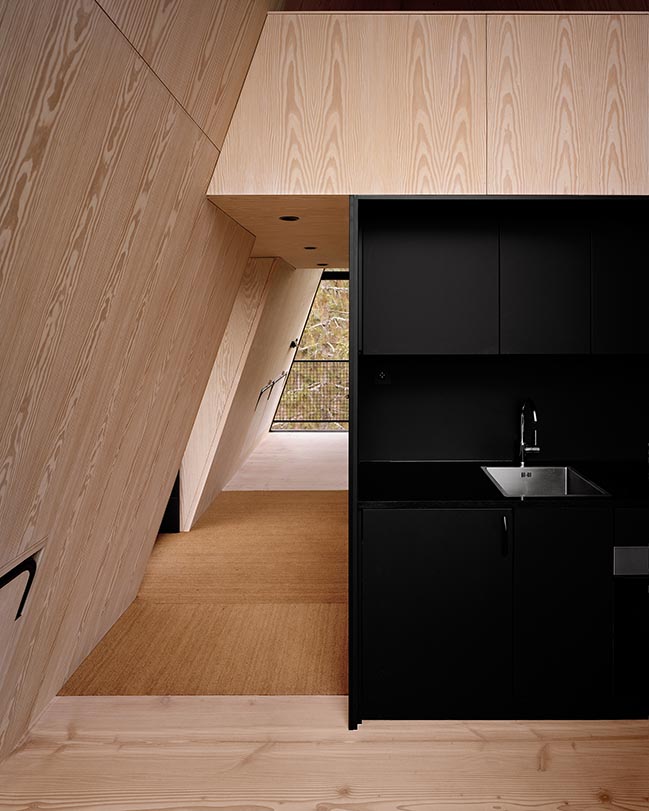
© Rasmus Norlander
> YOU MAY ALSO LIKE: Origin Tree House by Atelier LAVIT
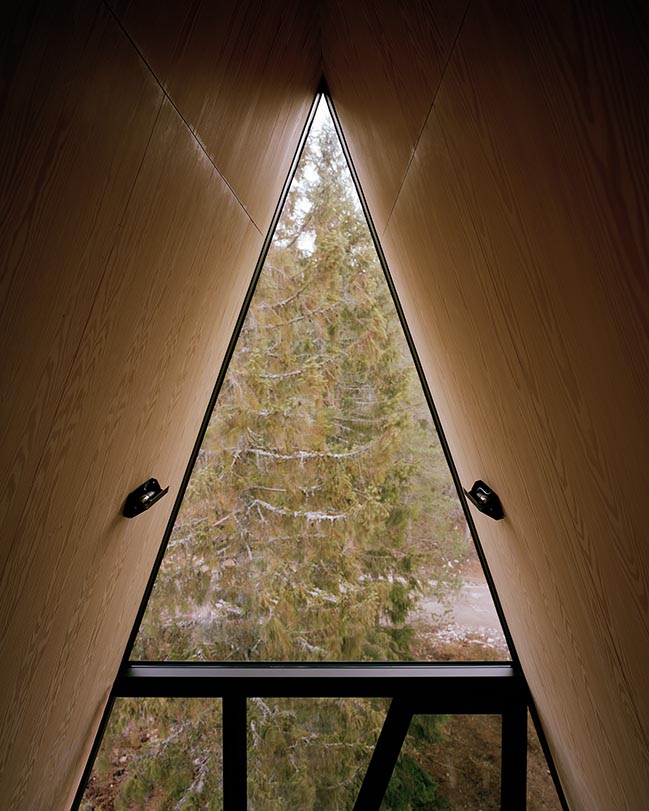
© Rasmus Norlander
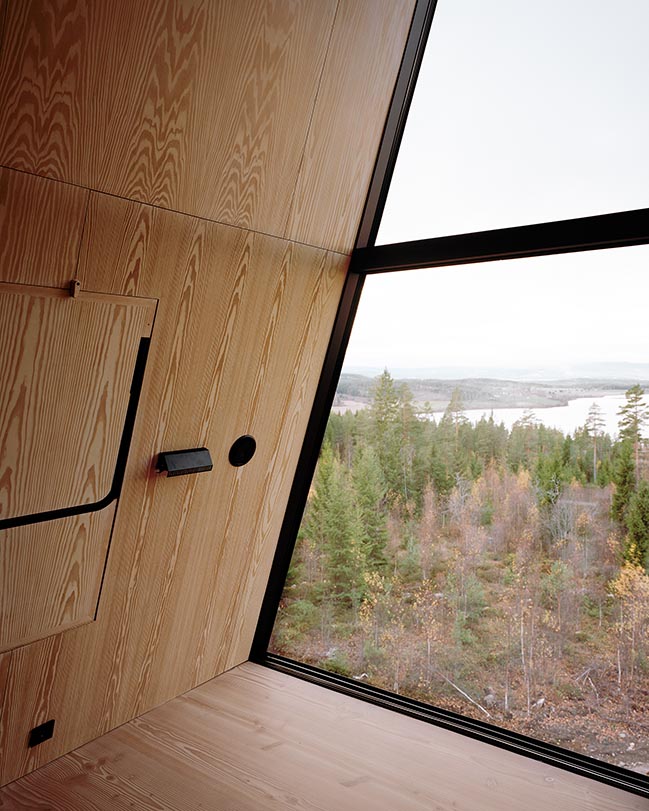
© Rasmus Norlander
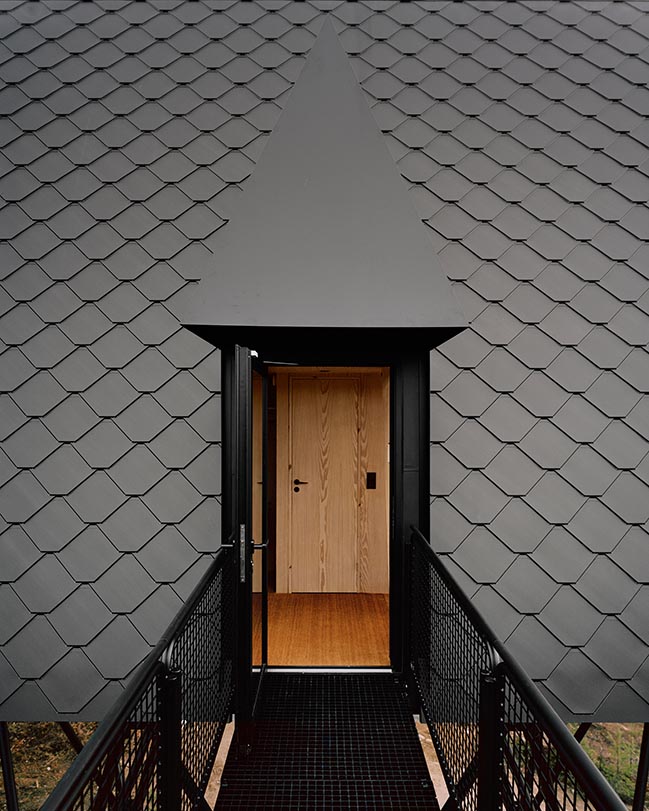
© Rasmus Norlander
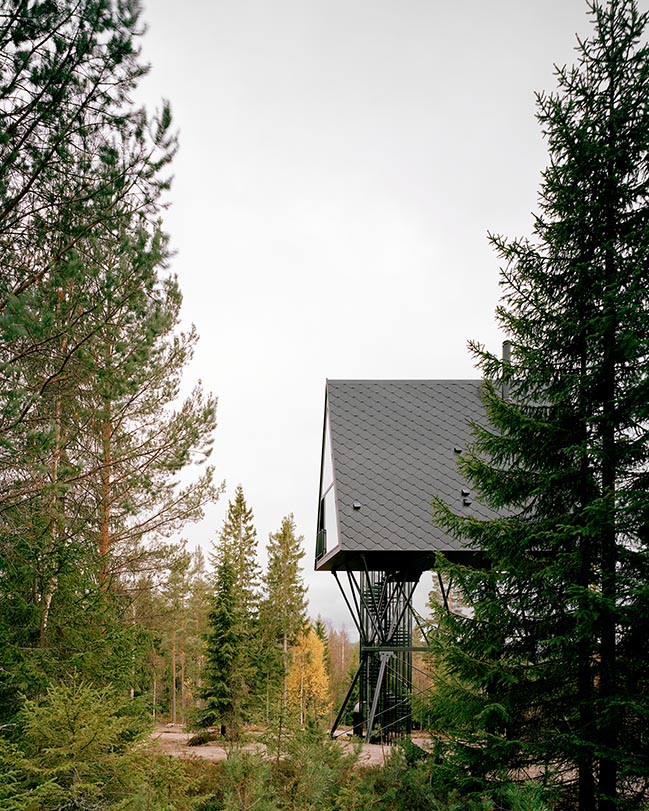
© Rasmus Norlander
> YOU MAY ALSO LIKE: House of many-worlds in Oslo by Austigard Arkitektur
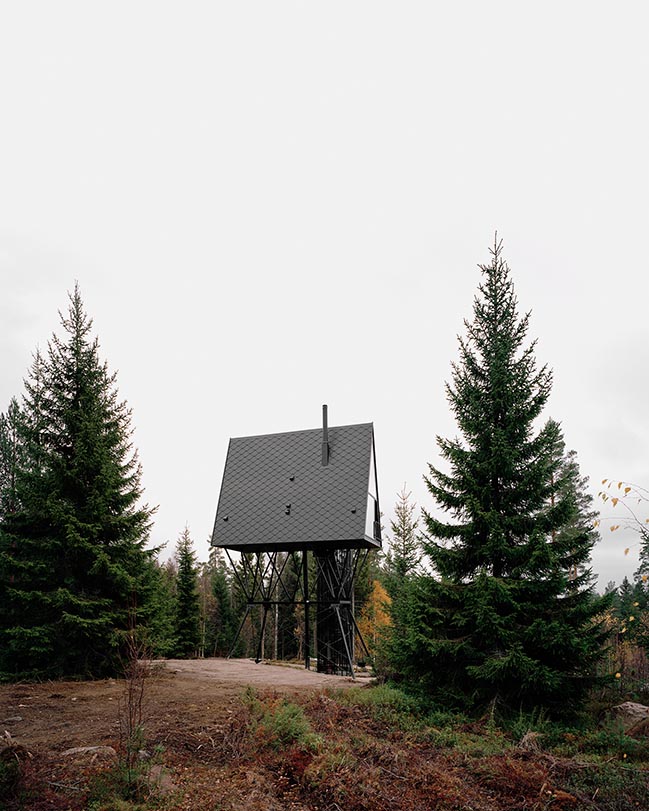
© Rasmus Norlander
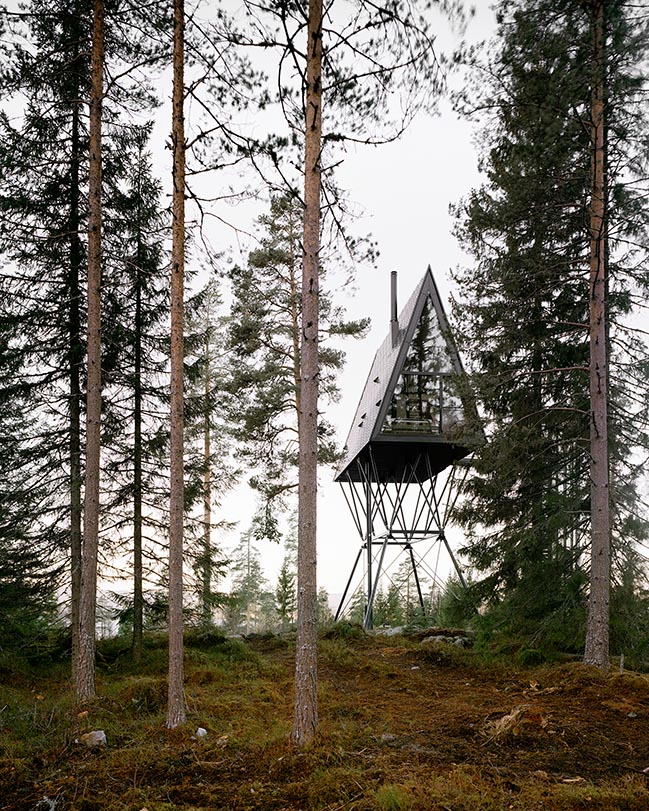
© Rasmus Norlander
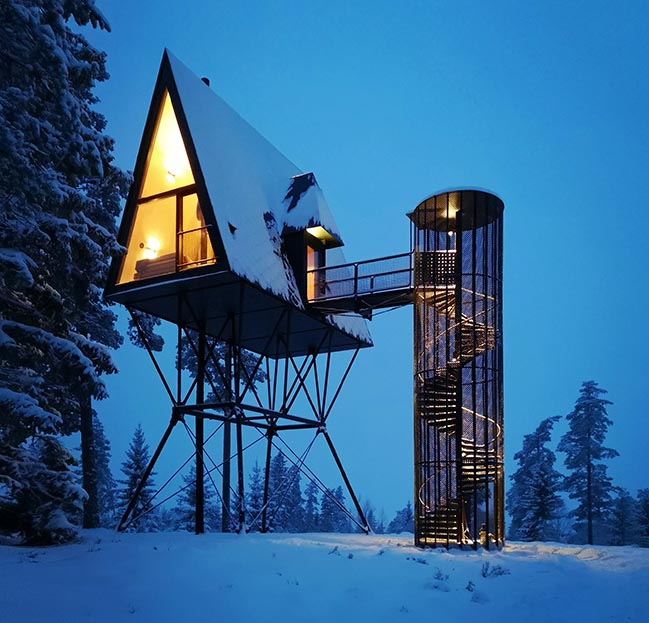
© Maren Hansen
> YOU MAY ALSO LIKE: Crystal Treehouse in Mexico by BROISSIN
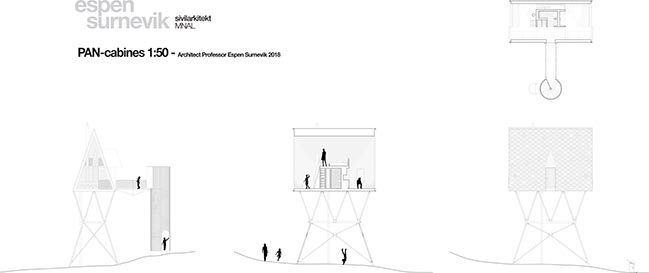
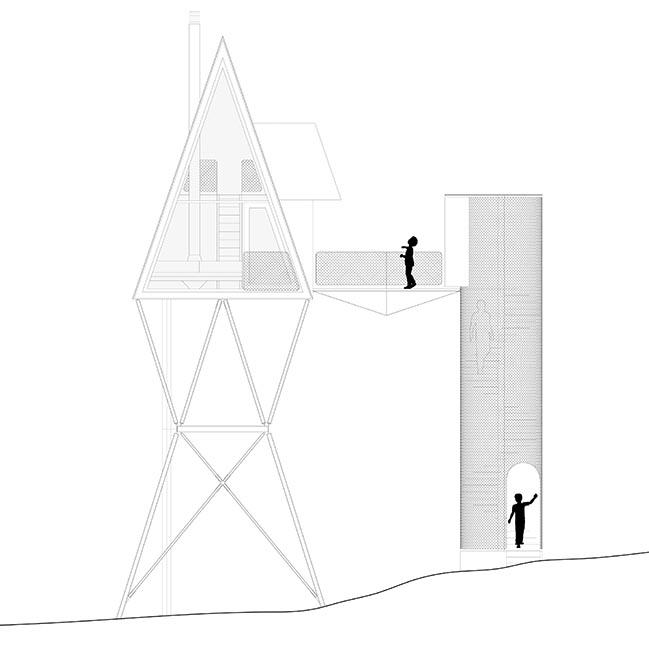
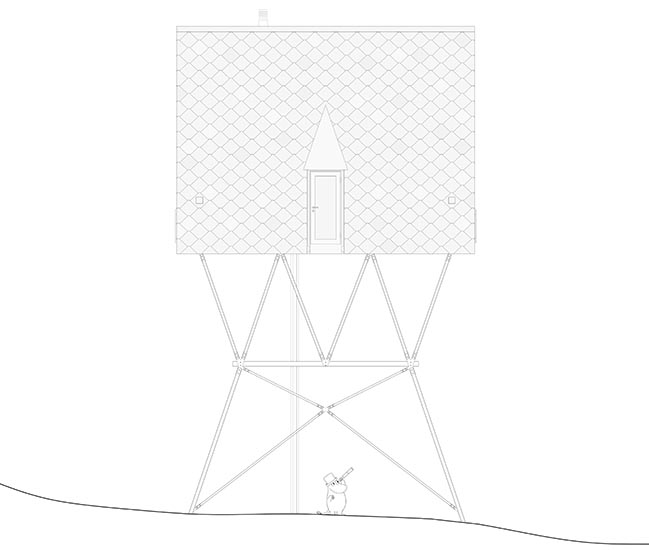
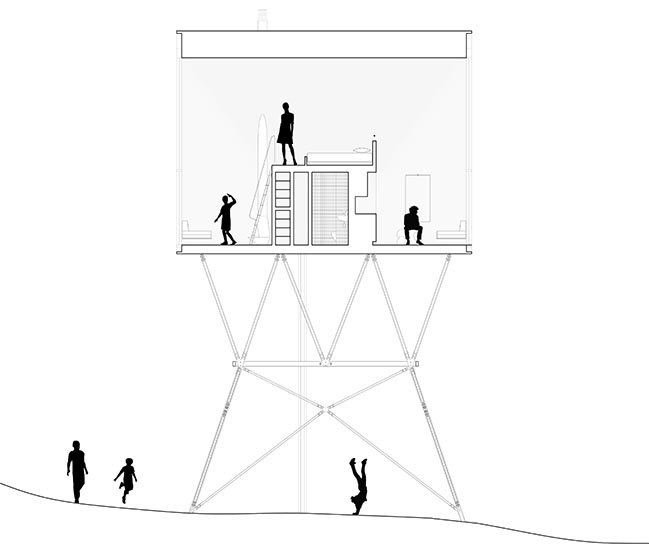
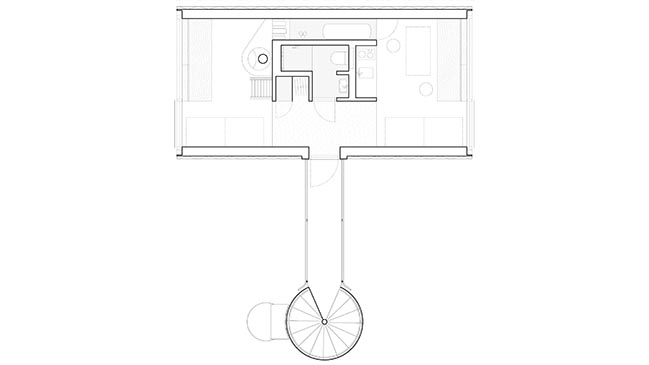
PAN-tretopphytter by sivilarkitet espen surnevik as
02 / 11 / 2019 There are built two PAN-cabins based on the same drawings but customized to fit specific to the local site and topography
You might also like:
Recommended post: Discovery Building by Estudio Lamela
