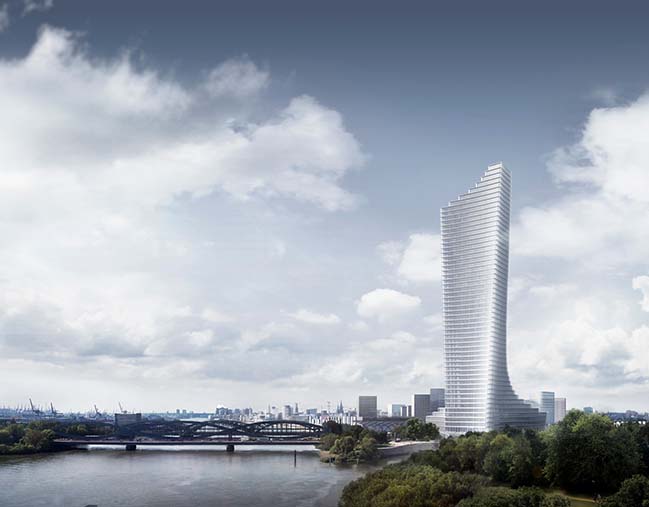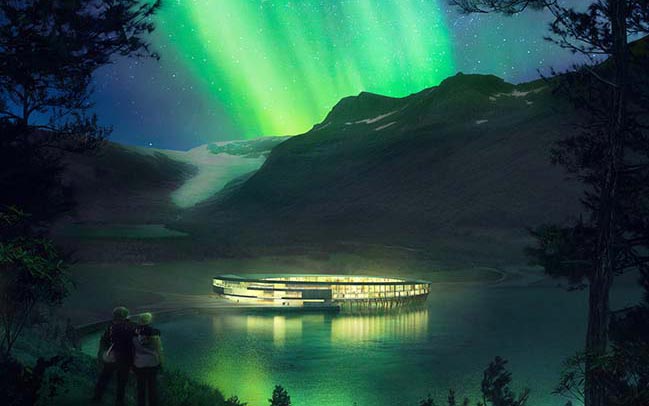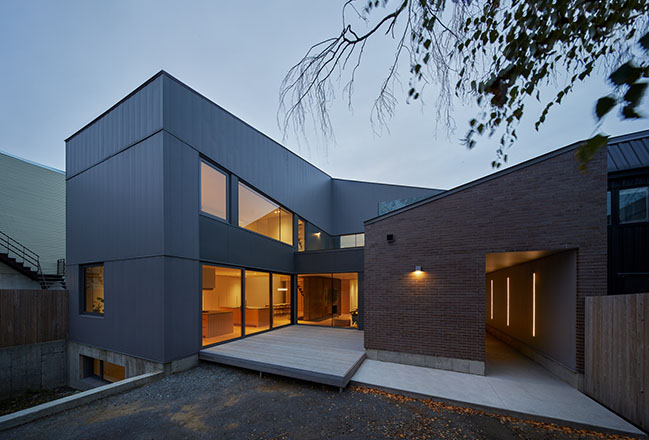02 / 14
2018
DFA’s vision for Pier 40, a 15-acre structure in the Hudson River that is greatly in need of repairs, takes a longer-term view with comprehensive design approach for the future.
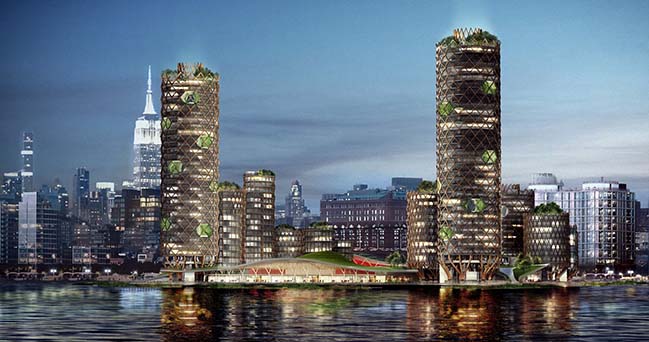
Architect: DFA
Location: Hudson River Park, NY, USA
Year: 2018
Images © DFA
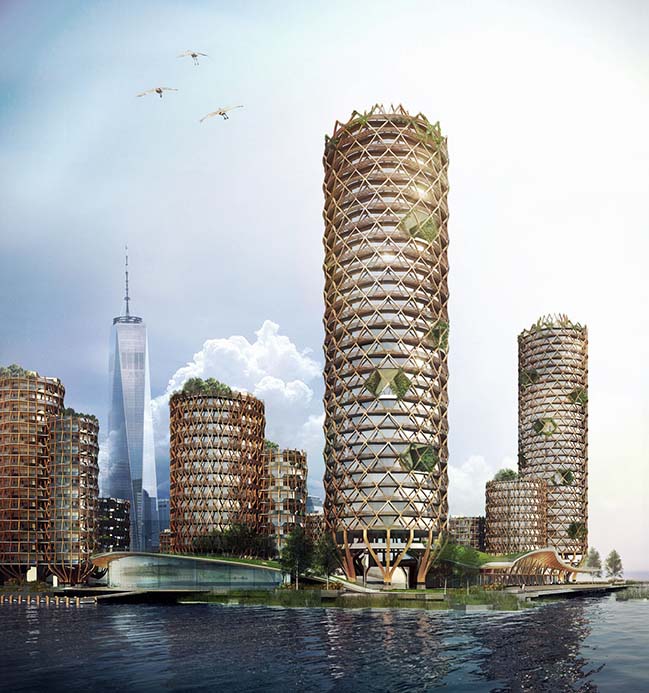
Project description: New York City’s sea level is expected to rise 11-30 inches by 2050 and between 50 to 75 inches by 2100, with the majority of current buildings not designed to accommodate such inevitable changes. DFA’s vision for Pier 40, a 15-acre structure in the Hudson River that is greatly in need of repairs, takes a longer-term view with comprehensive design approach for the future. Following an analysis of the zoning and state of existing piles, DFA identified areas that are fit for supporting clusters of program influenced by the Pier’s predominant recreational use and addressing a city-wide need for affordable housing. From this four tower typologies ranging between 96- to 455-feet tall emerge as viable options for spreading 450-units and a variety of housing density across the site. Combining the analysis with design, DFA utilized an algorithm to determine the optimal location for each tower type, determining that each tower must have at least three structurally sound connection points to support the weight/load. The Pier’s existing structure is optimized for performance as the foundation for a New York’s community today, tomorrow and until the year 2100.
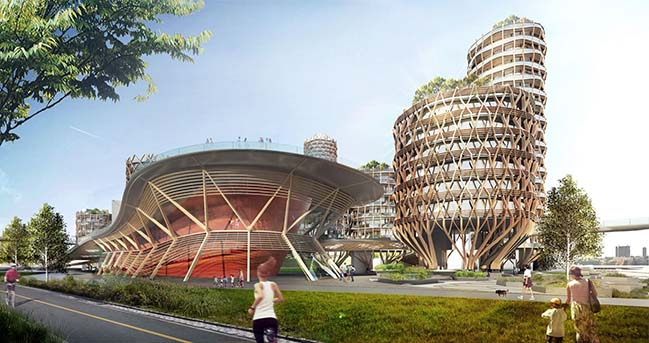
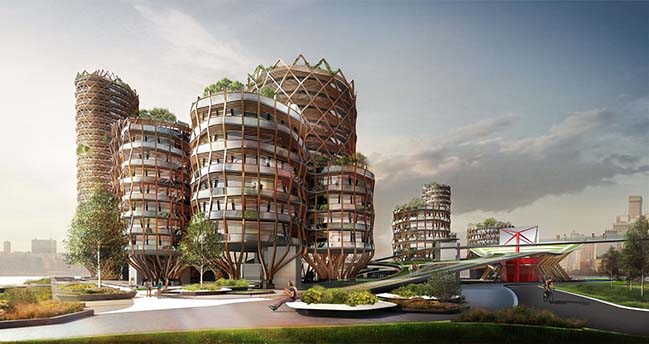
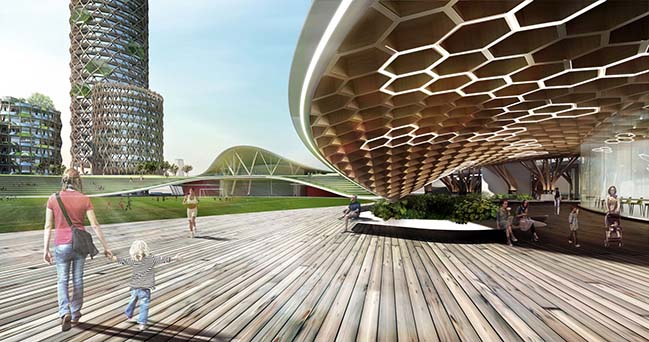
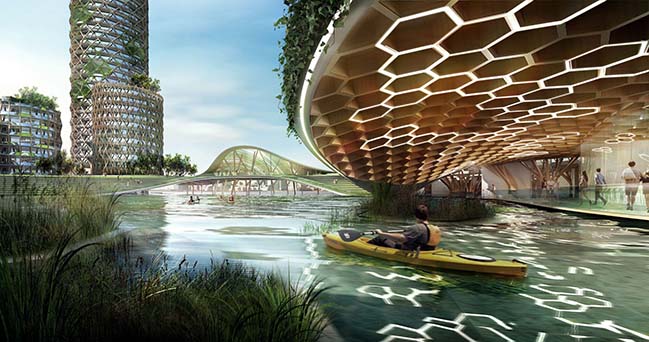
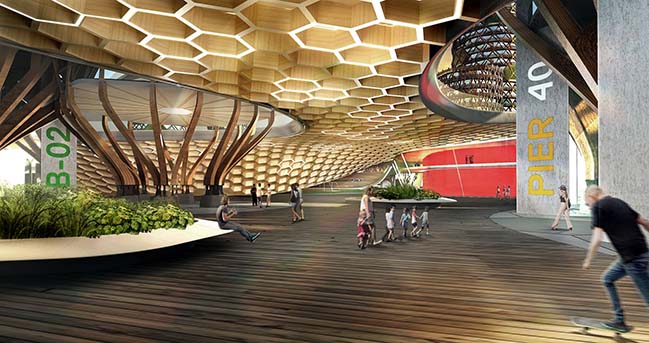

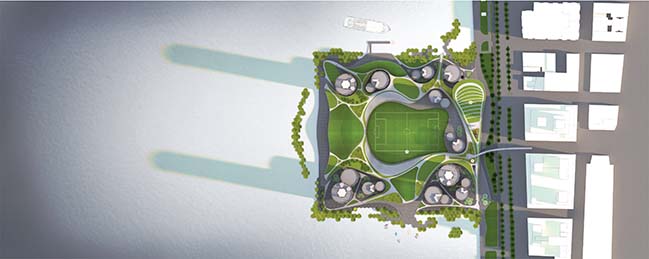
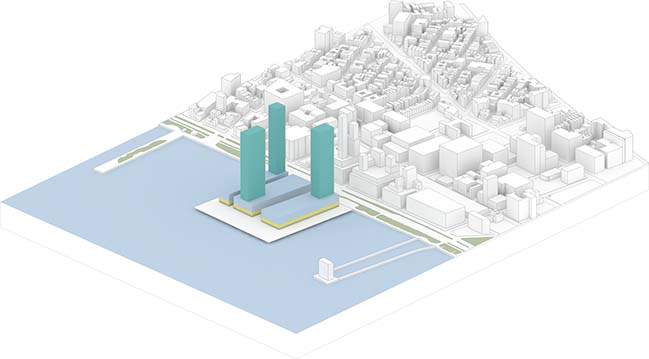
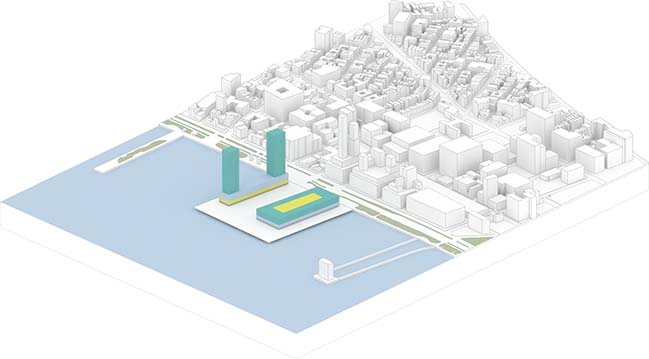
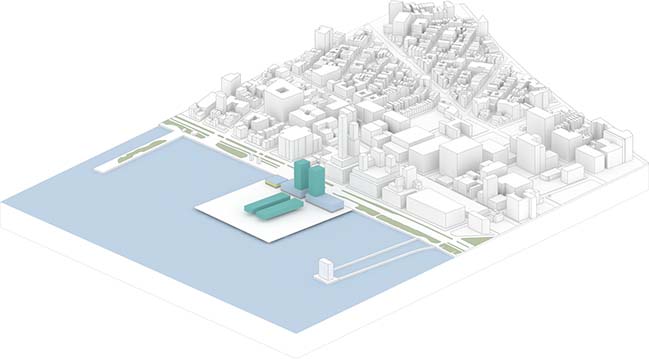
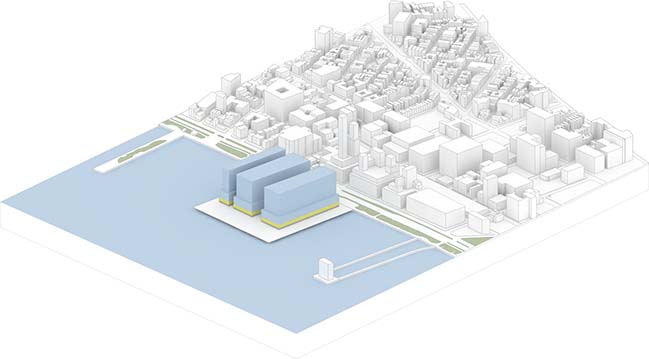
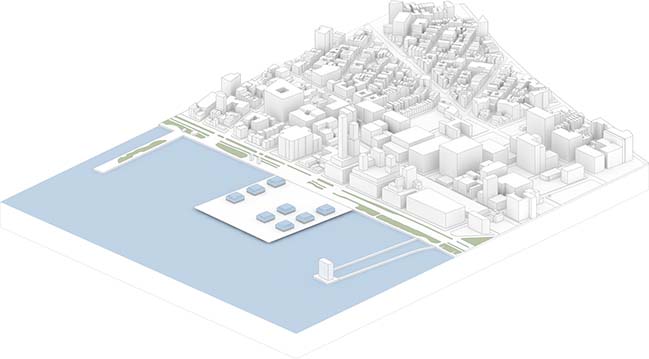
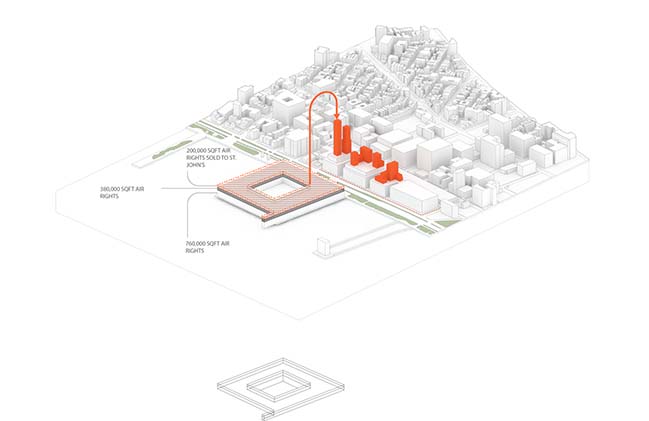
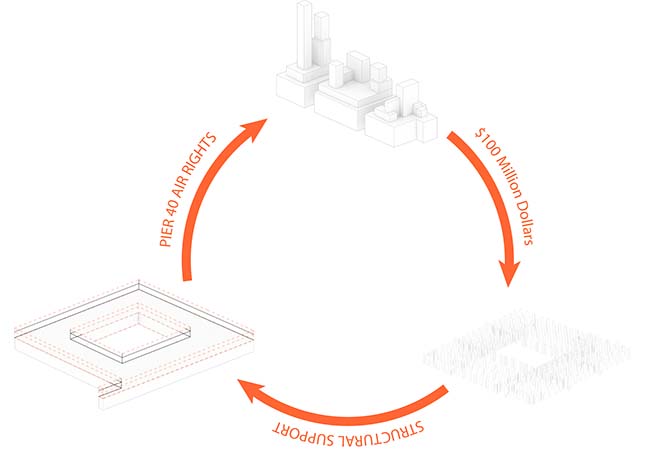
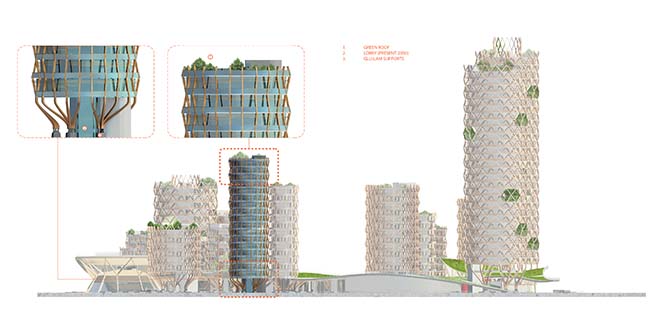
> Affordable Housing in New York City by Beomki Lee
> New triangle-structure proposal for New York's Liberty Museum by zU-studio
Pier 40 2100 in New York by DFA
02 / 14 / 2018 DFA’s vision for Pier 40, a 15-acre structure in the Hudson River that is greatly in need of repairs, takes a longer-term view with comprehensive design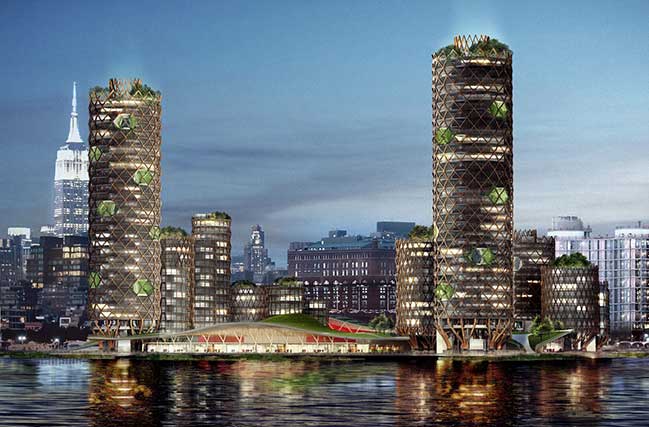
You might also like:
Recommended post: Les Courcelles by _naturehumaine




