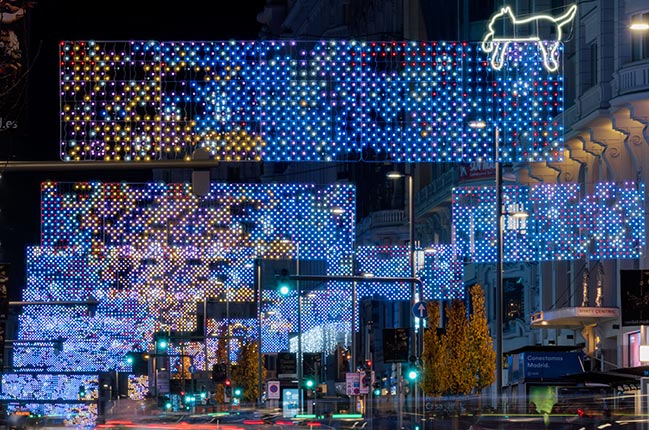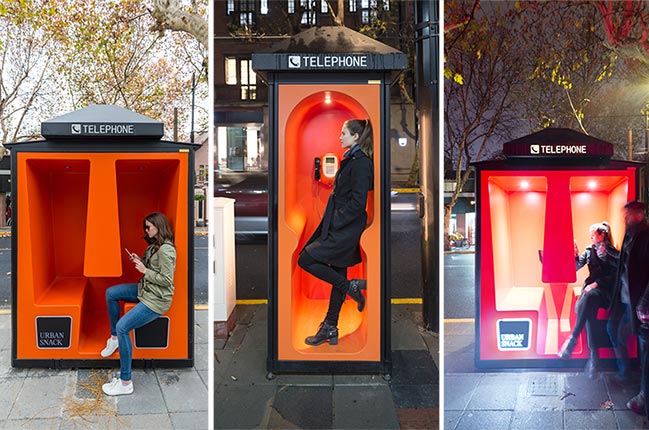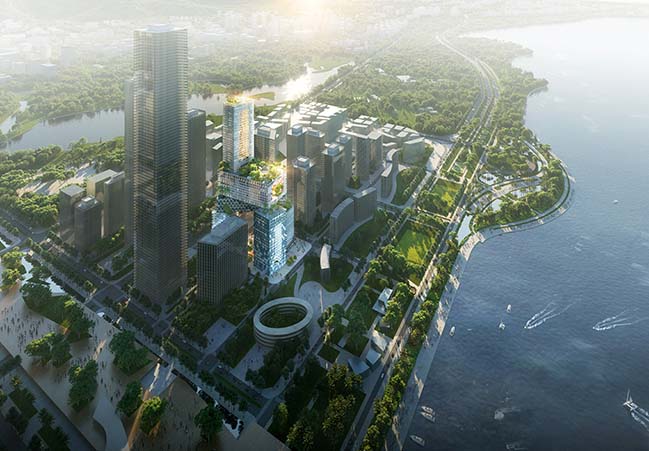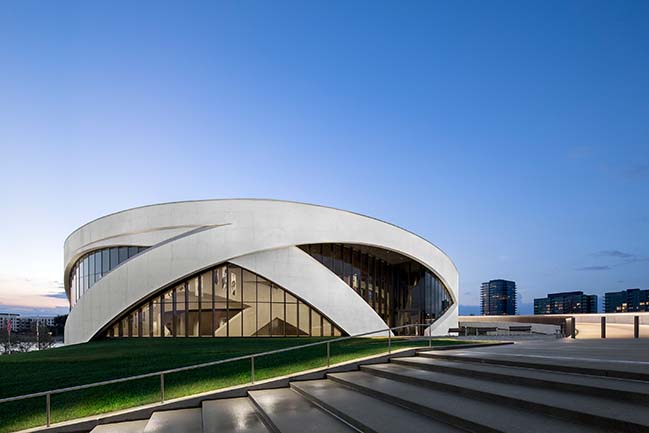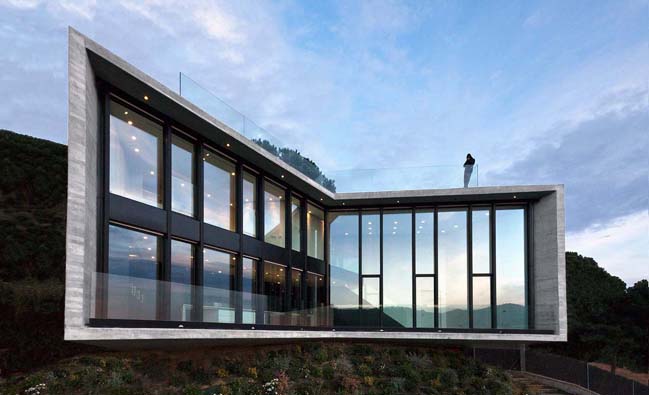12 / 21
2018
Mecanoo’s data centre redesigns the typology into an iconic lighthouse on top of cantilevered gardens in Shenzhen, China.
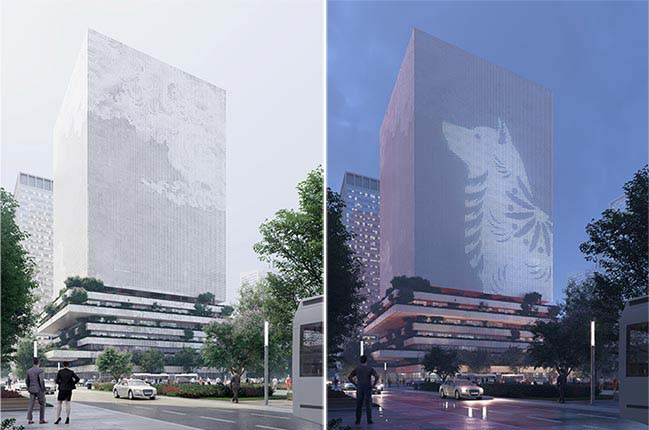
Architect: Mecanoo
Client: Shenzhen Qianhai Development & Investment Holding Co., Ltd.
Location: Nanshan, Shenzhen, Guangdong, China
Year: 2018
Size: 63,000 sq.m.
Award: 2nd prize competition
Local Architect: Huasen Architects
Images: © Mecanoo
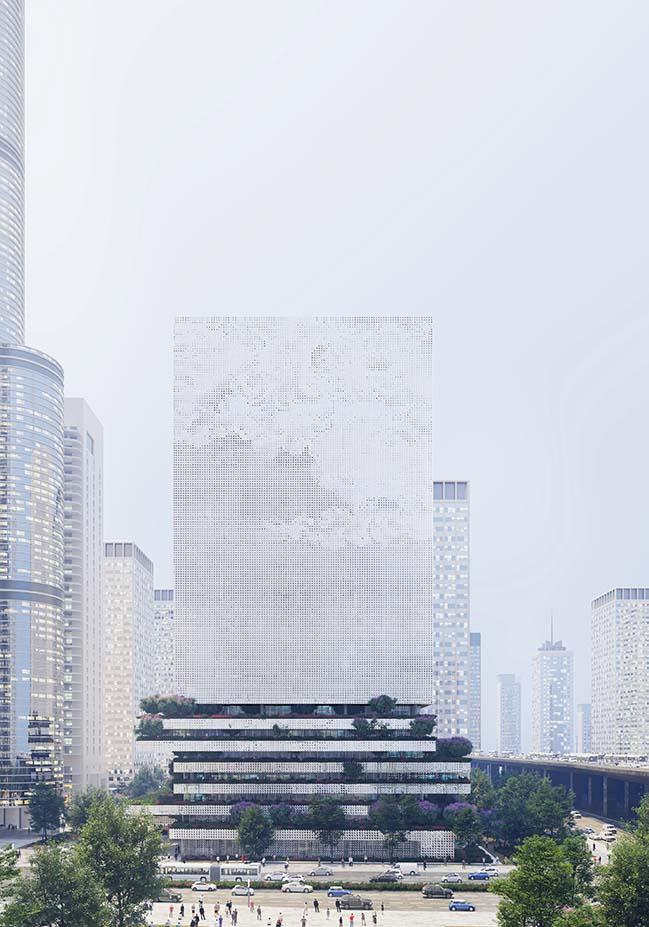
From the architect: Infrastructural facilities are the functional heart of modern cities. Although usually concealed, these buildings are essential for urban daily life. When visible, they have the capacity of being a symbol of the technological achievements of our time. The aqueduct was a symbol of the development of the Roman Empire, and broadcast antennas have become icons in city skylines. Likewise, data centres are relatively new infrastructural facilities that can substantially contribute to a city’s identity.
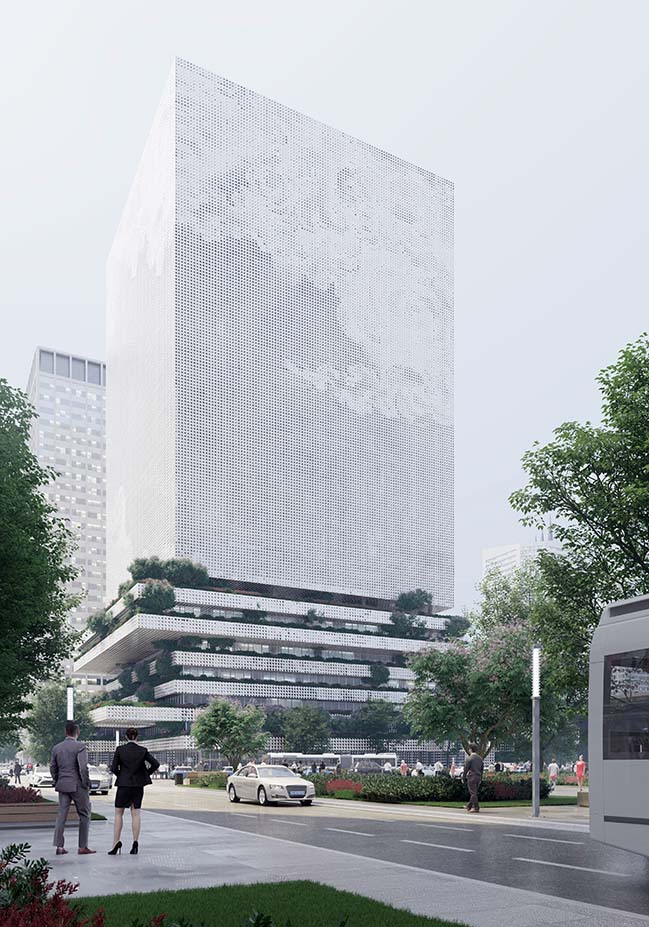
The Qianhai Data Centre fulfills this representational role for the rapidly growing commercial development on the coast of Shenzhen. The 15km2 Qianhai Free Development Zone is a pilot district for the collaboration between mainland China and Hong Kong, aiming to promote the development of IT services and of the modern service industry. The Data Centre serves both the municipality and third-party companies operating in Qianhai. Prominently located along the Yanjing highway, the new building will mark the arrival to the district and symbolize its innovation ambition.
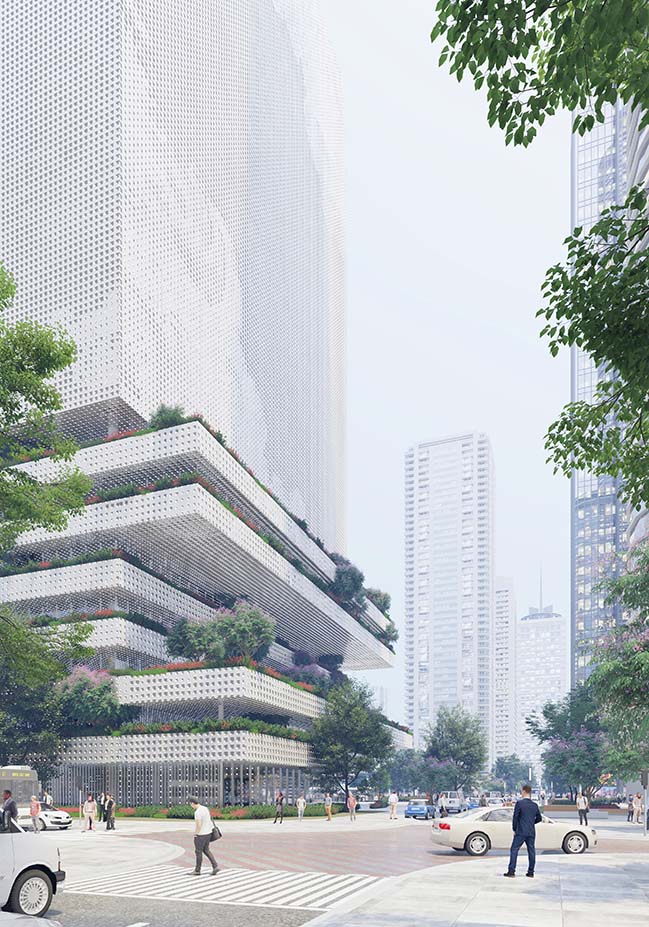
113m-tall digital lighthouse
The architectural concept divides the Data Centre programme into a closed and an open component: a well-insulated opaque tower containing only racks, and an open plinth with offices and support spaces. Wrapped in a full-facade pixelated screen, the tower becomes a 113m-tall digital lighthouse.
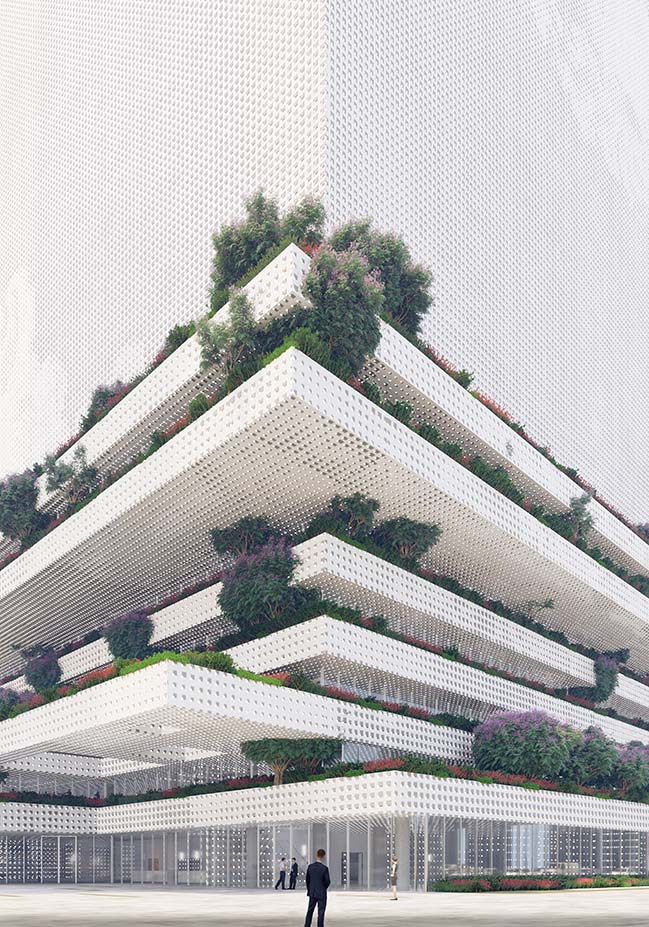
Digital facade
By day, the tower’s facade bears the image of clouds in the style of a traditional Chinese painting. By night, it comes alive as a dynamic digital screen. The facade consists of 3.2m x 1.8m concrete panels, each with a grid of 15 x 12 “pixels”. The pixels are composed of two layers: protruding concrete elements that form the cloud image, and light sources in the centre and around the edges of each pixel. This layering gives the screen a sense of depth.
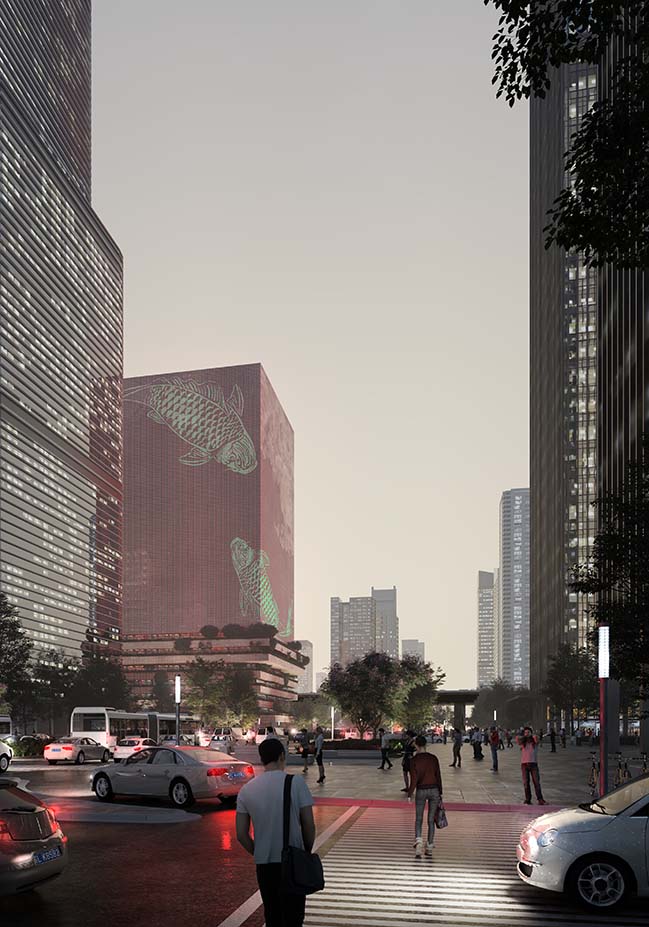
Landscaped terraces
The plinth opens the Data Centre towards its surroundings and offers a pleasant green working environment. The publicly accessible areas of the building – a post office and the Data Centre’s main lobby – face Tinghai Avenue, the main city boulevard. Above that are the three-level control centre and a double-height operational centre hall with management offices and technical support spaces. The office areas are arranged along the fully glazed outer facades, so that workers have a direct view onto the shifting landscaped terraces. “Pocket” terraces provide access to the planted outdoor areas. The Data Centre’s users can thus enjoy a feeling of being surrounded by nature while working in the dense Qianhai commercial district.
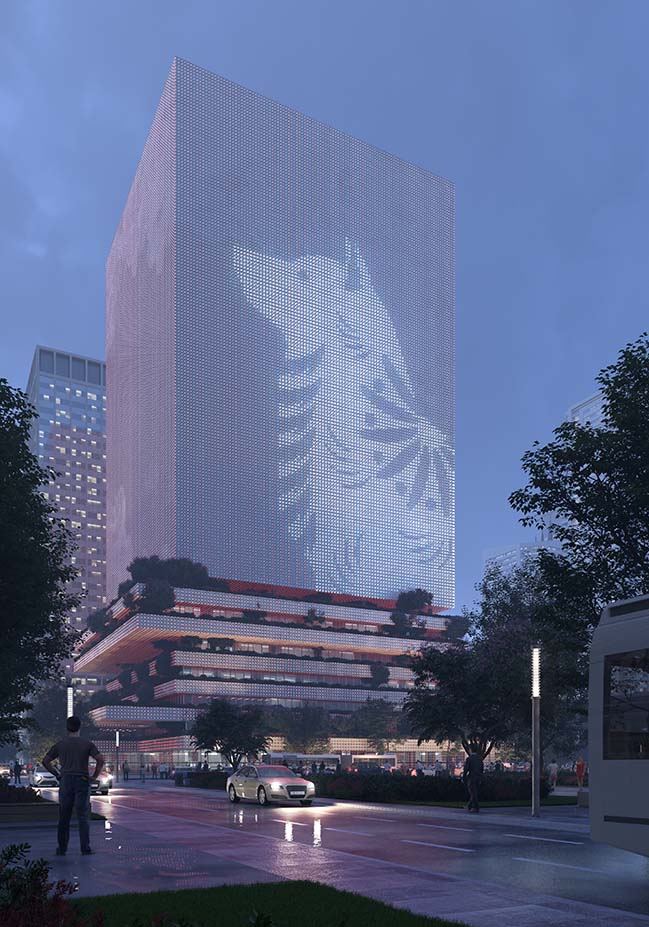
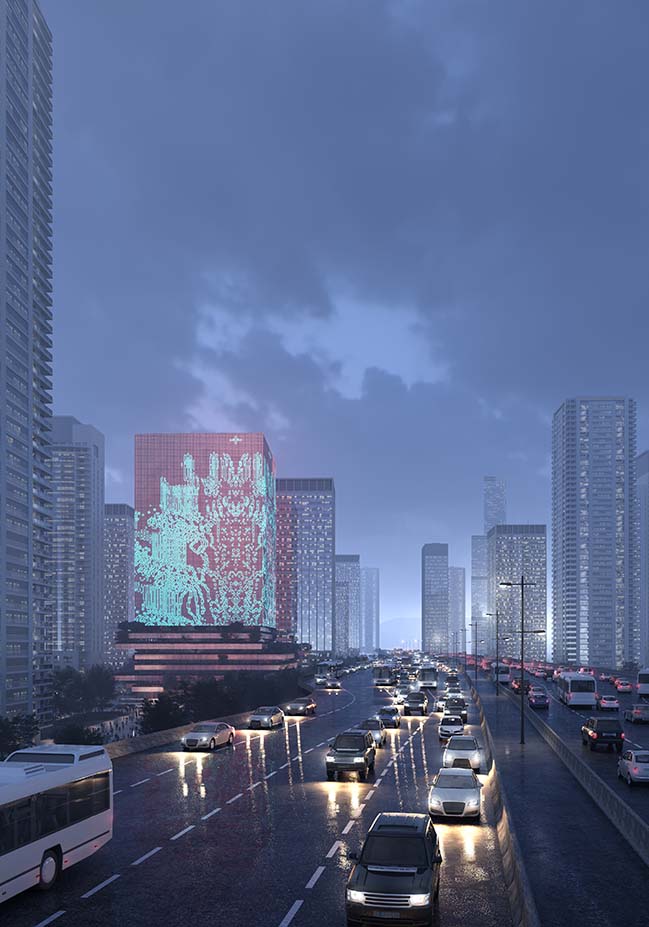
[ VIEW MORE MECANOO'S PROJECTS ]
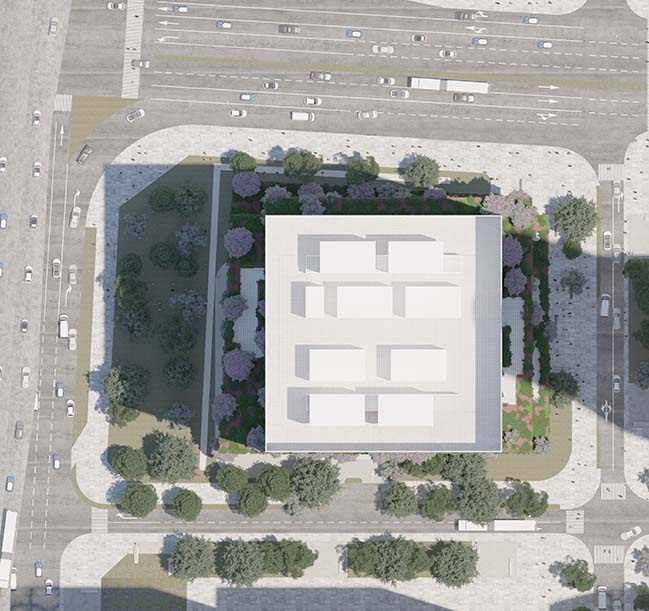
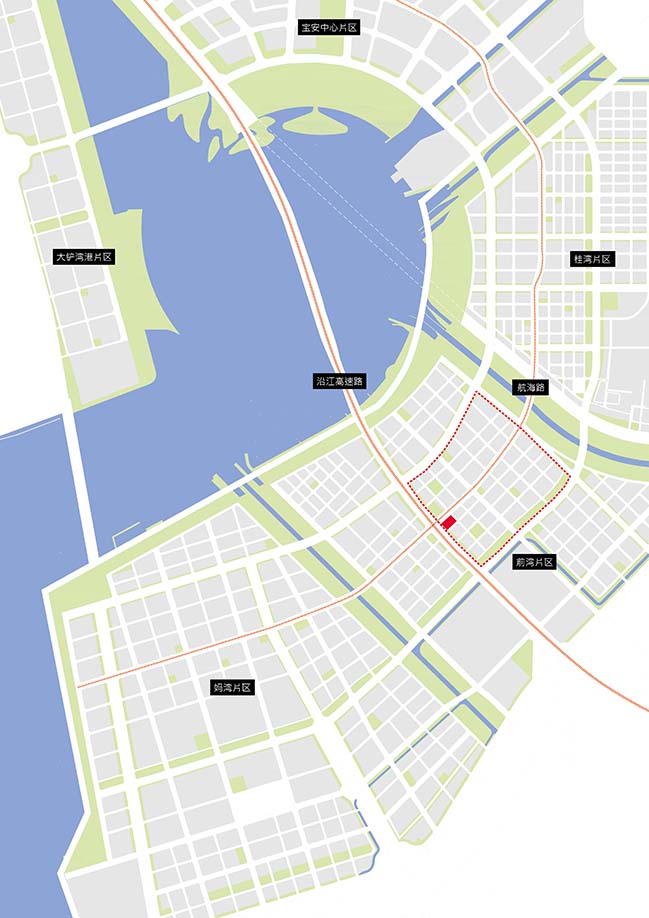
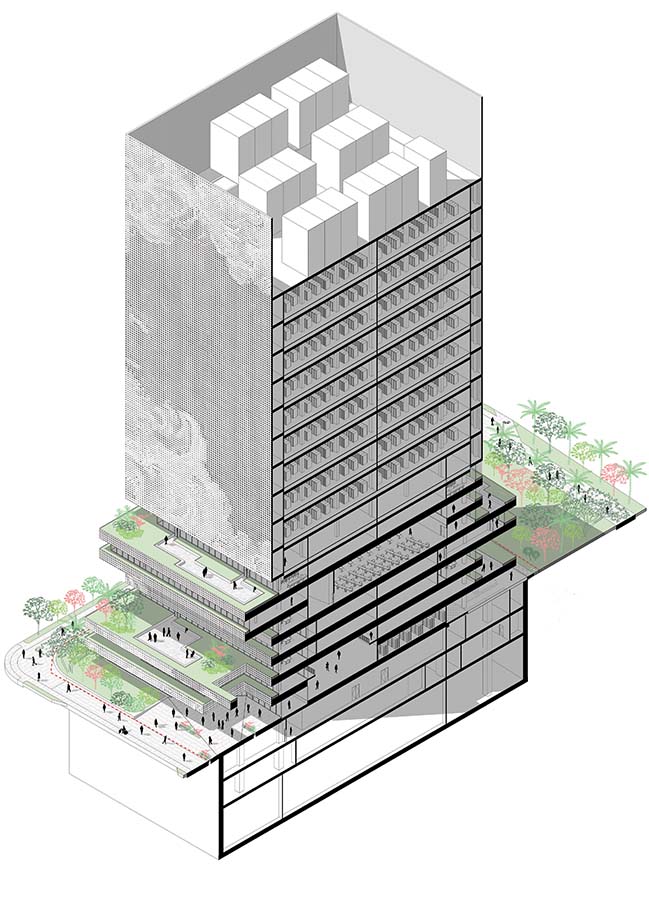
Axonometric Section
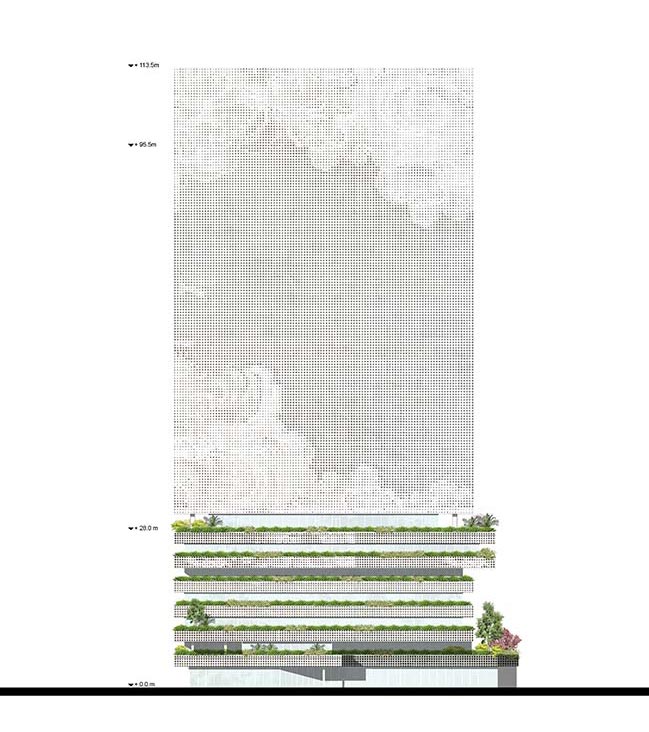
East Elevation
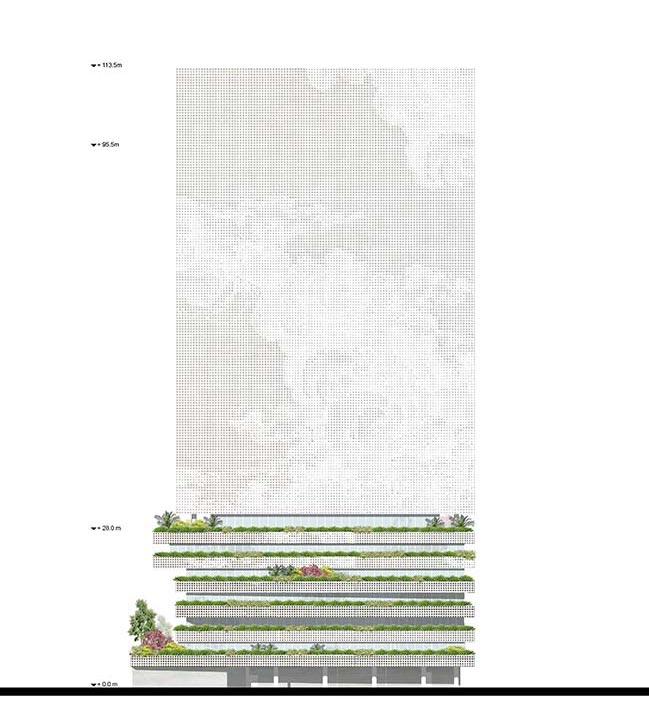
West Elevation
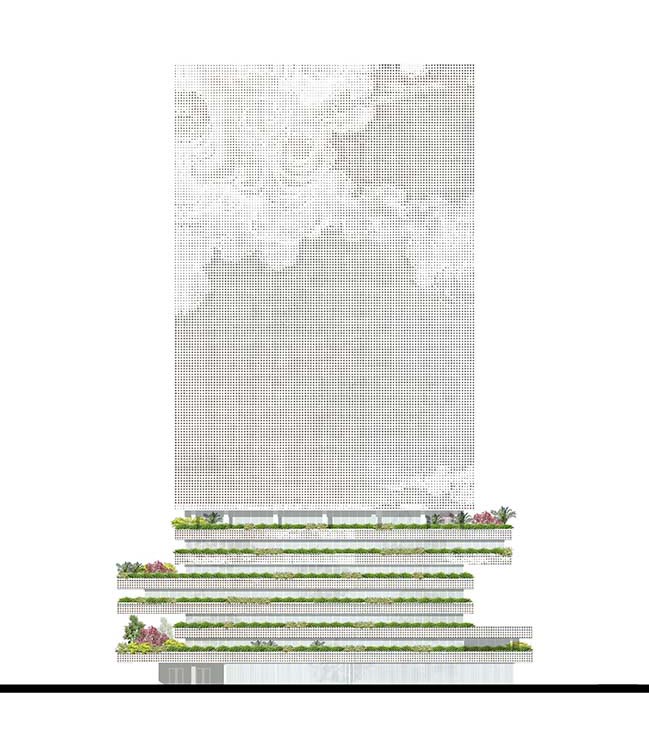
South Elevation
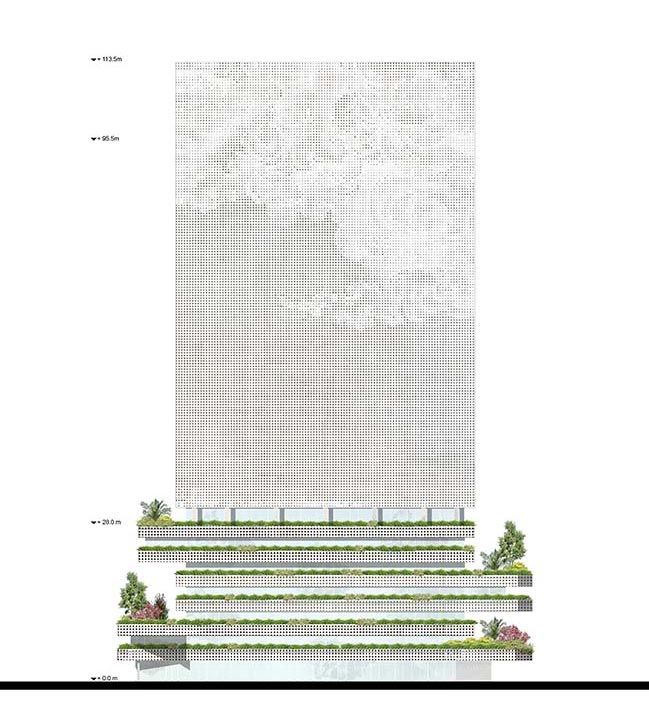
North Elevation
Qianhai Data Center in Shenzhen by Mecanoo
12 / 21 / 2018 Mecanoo's data centre redesigns the typology into an iconic lighthouse on top of cantilevered gardens
You might also like:
Recommended post: X House: Amazing single family house in Barcelona
