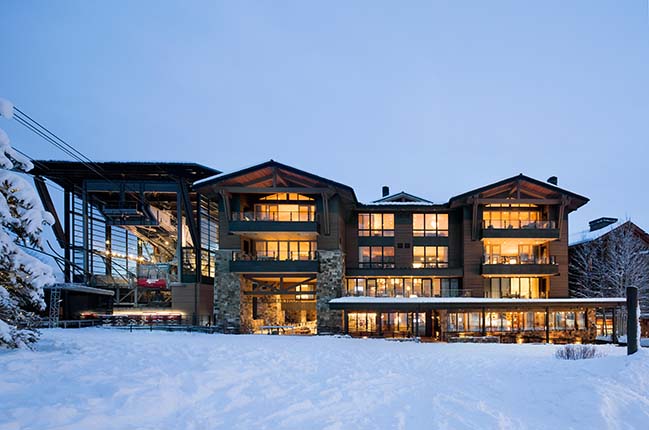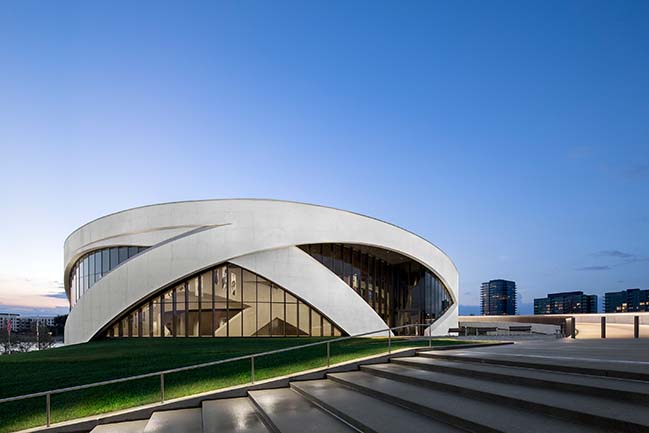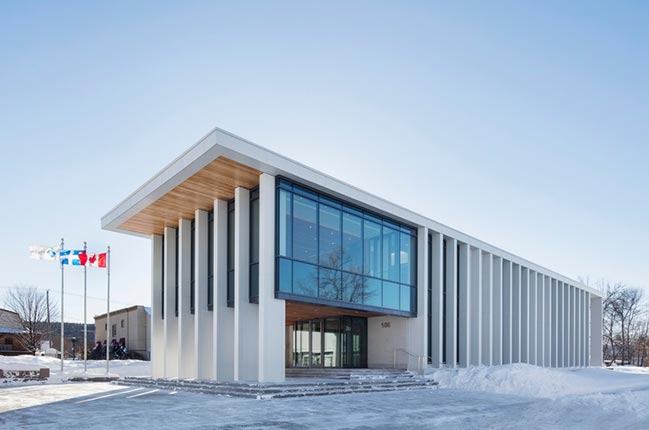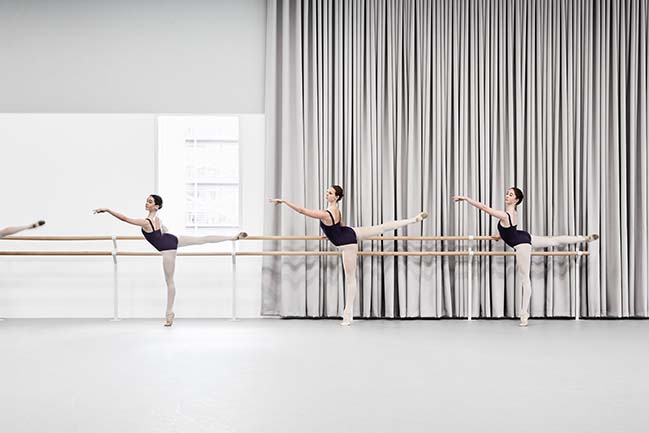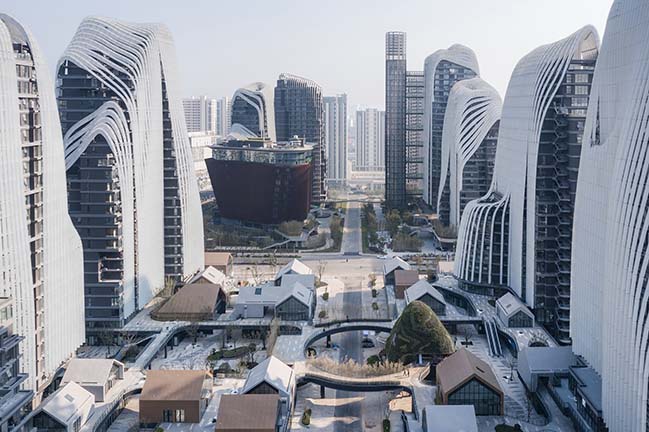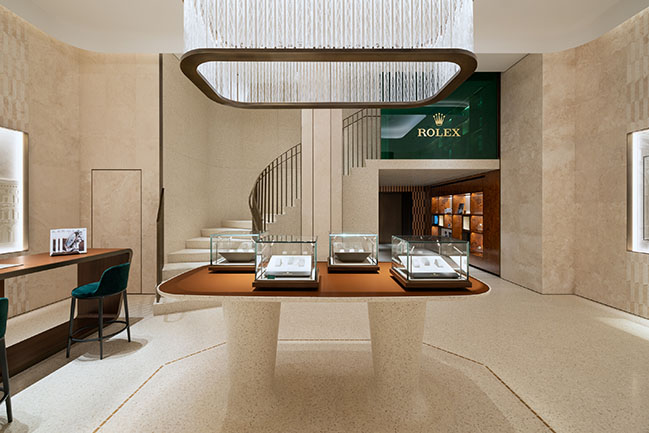12 / 18
2018
Located in a busy corner in the city of Villa Maria (Córdoba) since 1963, Plazza has been a jewelry and watchmaking store that remains the same since it’s beginning. The project proposes a renovation of the whole property (interior and exterior) through the premise of a space that identifies the vision of three generation of jewelers, trying to create a new brand identity that merges origin and future.
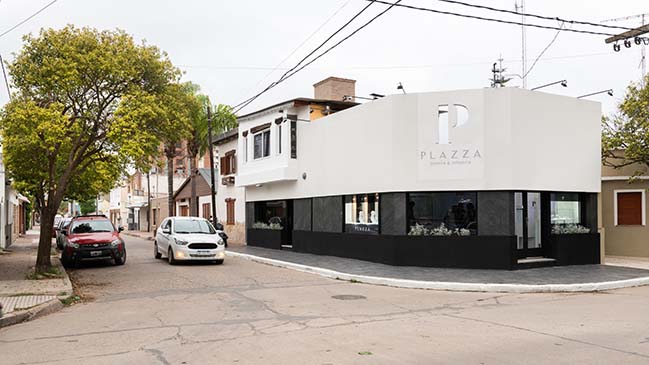
Architect: EFEEME arquitectos
Location: Entre Rios 1598, Villa María, Córdoba, Argentina
Year: 2018
Area: 83 sq.m.
Collaborators: Julia Sterrantino
Branding: YORK Creative Studio
Sculptural devices: Artist Rocío Moreno
Photography: Gonzalo Viramonte
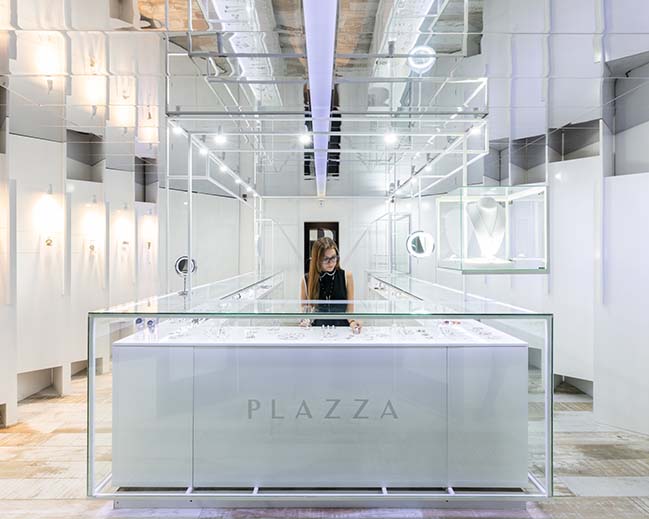
From the architect: In just 39m2, the project strategy is solved through a hybrid game between space / function- of position, perspective and circulation. When the customer enters the shop, he visualizes a central counter that brings together the jewelry area as an iconic element. This centralized arrangement focuses and highlights the main product for sale, and it guides [and gives direction to] the movement of customers inside the premises and reinforces safety protocols, an essential requirement in this business.
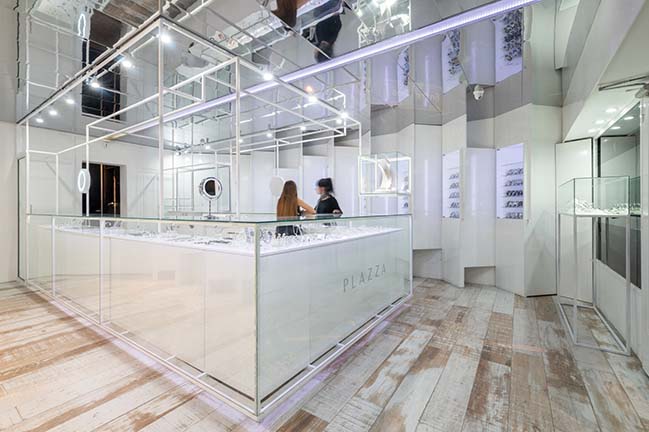
The perimeter walls are fully used for product display. It has been solved by a series of superimposed and recessed planes, arranged with an axis of rotation at 45º on which is developed a continuous geometry that provides an exhibition path to a gallery mode.
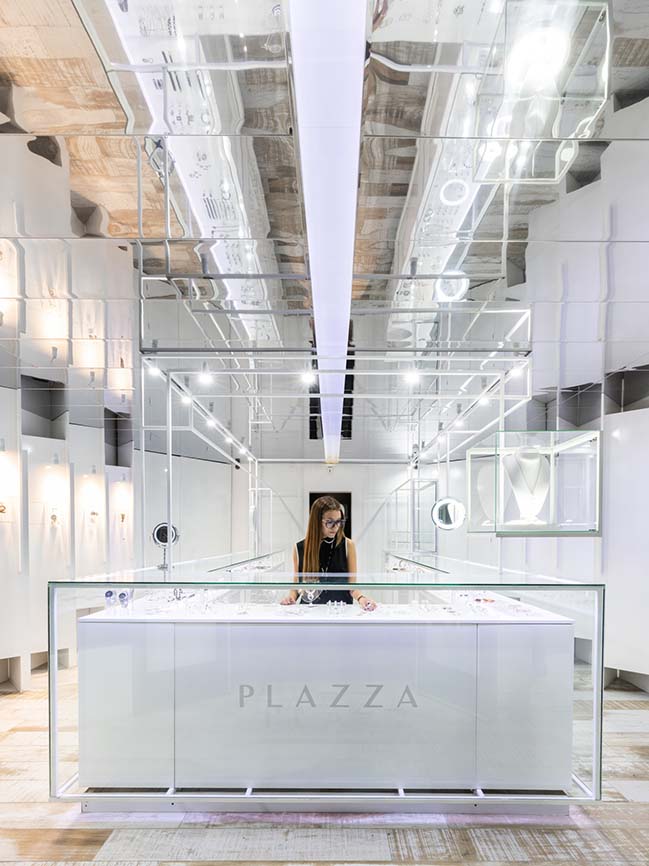
To strengthen this concept, with the goal and client requirement to incorporate into the design a collection of pocket watches owned by the client, enclosure walls were used to place a series of sculptural devices designed by the plastic artist and jeweler Rocío Moreno. The path of time’s visualization concept where materials and light are merged from movement and perspective complements and acts in perfect symbiosis with the rest of the intervention.
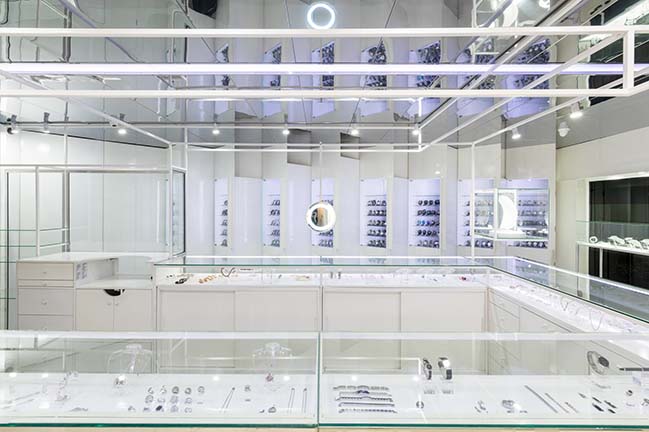
The purpose of the global idea was to provide a futuristic esthetic style intending to reflect:
- Movement and dynamism through the proliferation of horizontal / vertical lines [filar structure of the counter] and the slit of overhead light that seek to draw an infinite central perspective that intensifies the sense of depth of the space
- Abstraction and dematerialization of the limits using a stainless-steel ceiling as a resource that reflects in a surreal way the whole intervention, offering innovative games of light and overlapping elements
- Intensification of the action through the repetition and multiplication of the positions of the same element using the side displays of the store at 45º
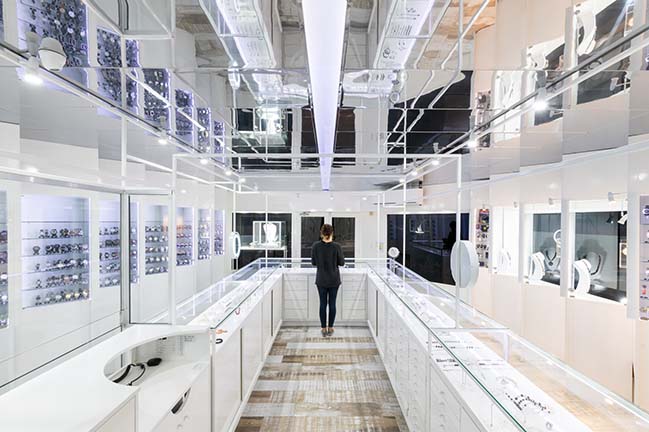
Finally, the facade is divided into two big monochromatic skirting boards. In the lower one trim stone is used, a flexible natural stone coating where each store sheet is different and unique creating texture, detail and elegance. This stripe breaks through and it contrasts and interacts with the immaculate white of the interior setting the rhythm of support for the showcase. The upper plinth’s function is to confer scale and frame to the isologotype located strategically at the corner.
PLAZZA reflects and summarizes trade, product and architecture in a combination of practicality, usefulness, synthesis and expression.
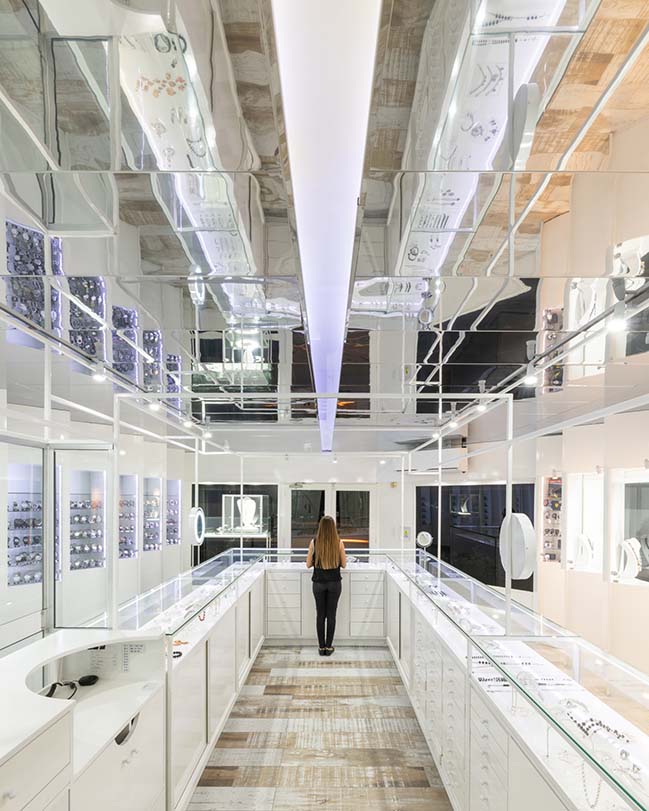
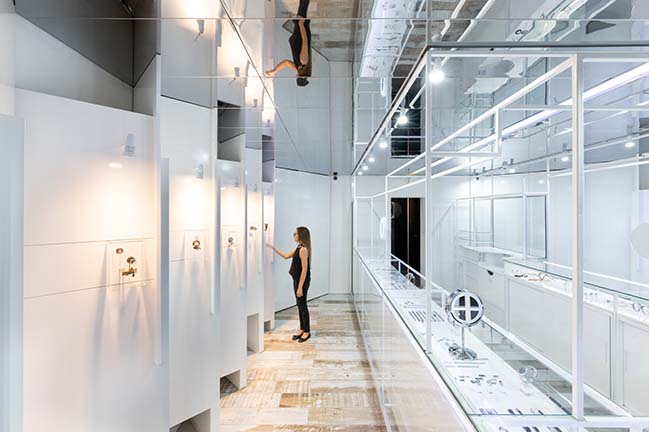
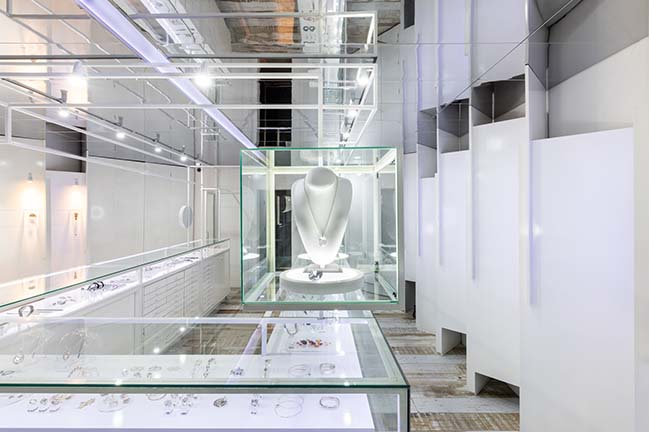
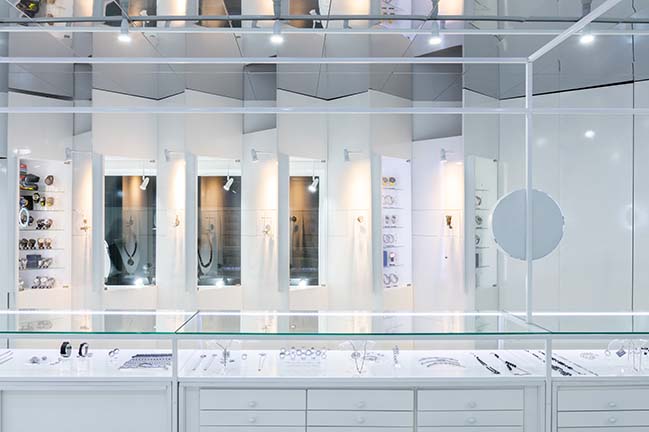
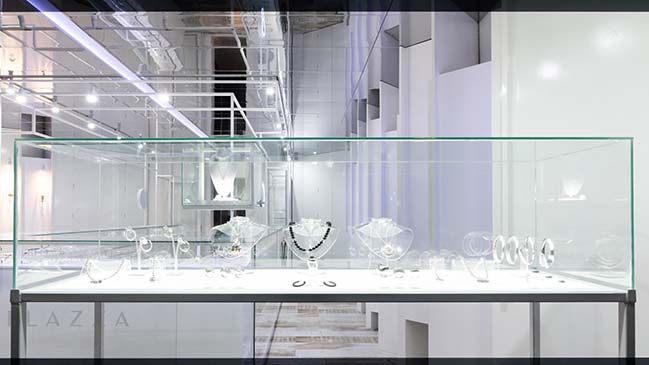
> YOU MAY ALSO LIKE: PONTE VECCHIO food shop in Argentina by EFEEME arquitectos
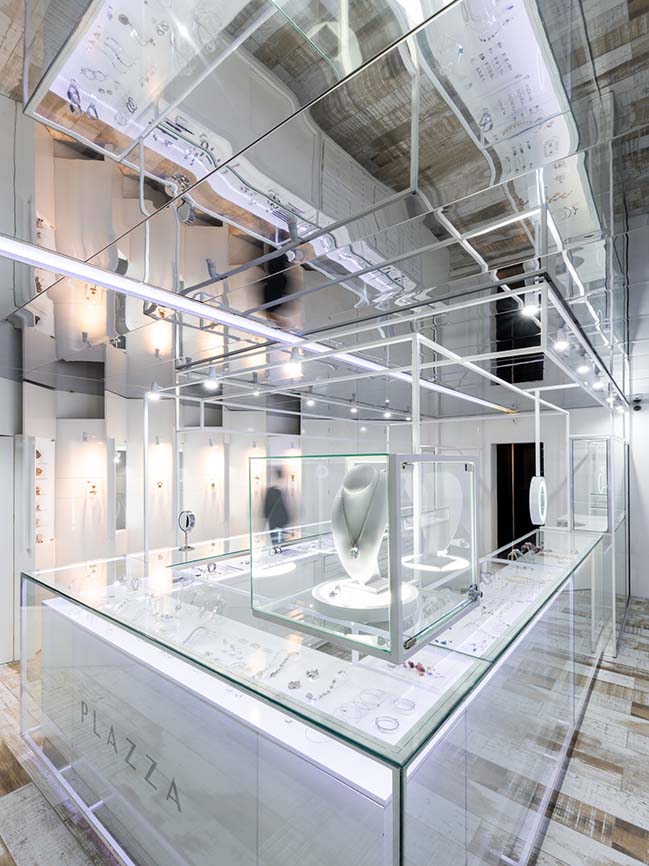
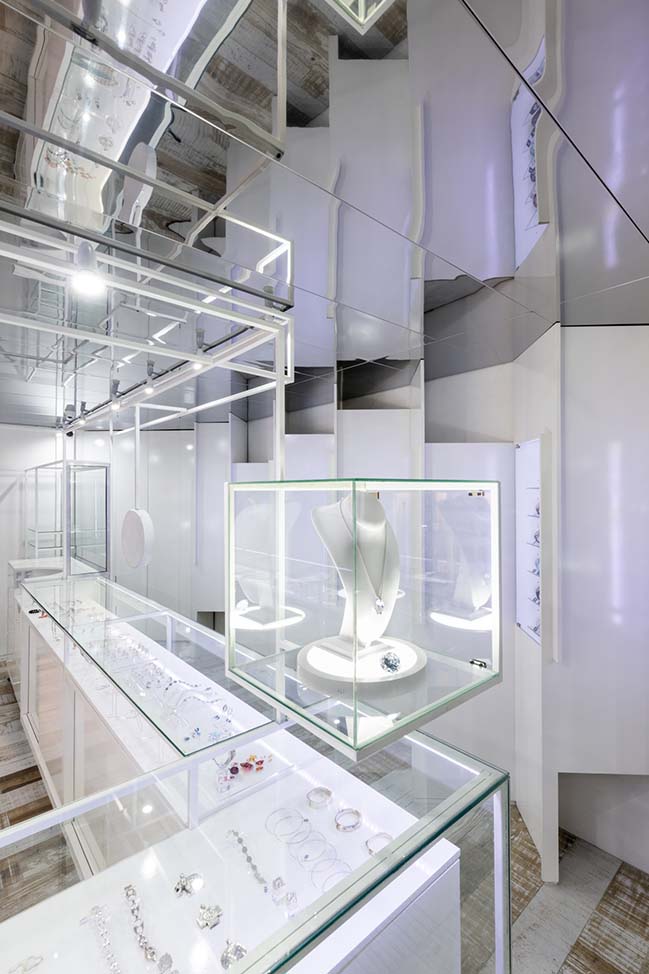
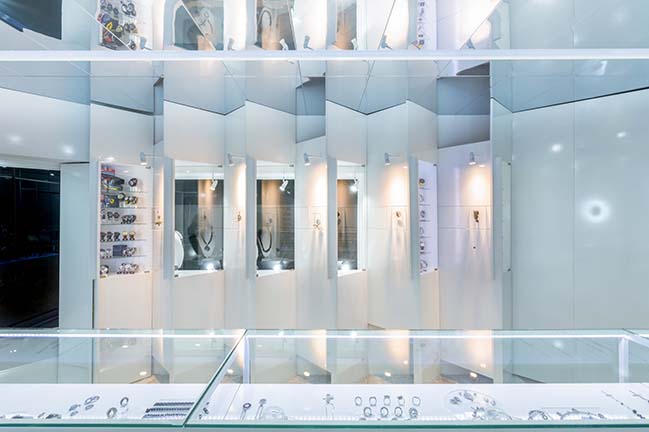
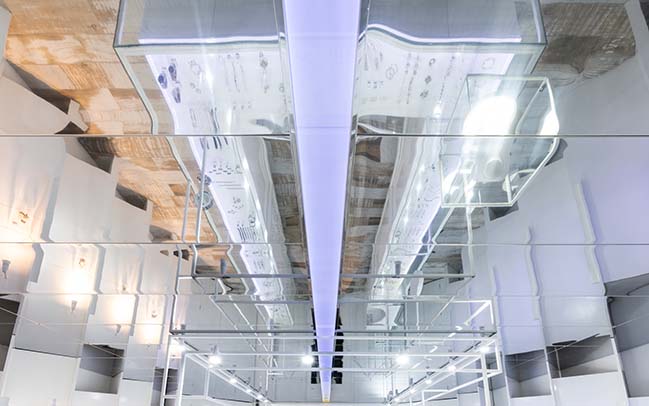
> YOU MAY ALSO LIKE: Wood architecture for Swatch and Omega by Shigeru Ban
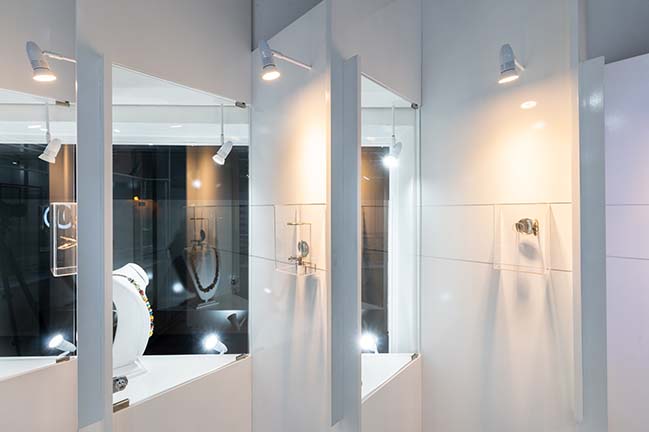
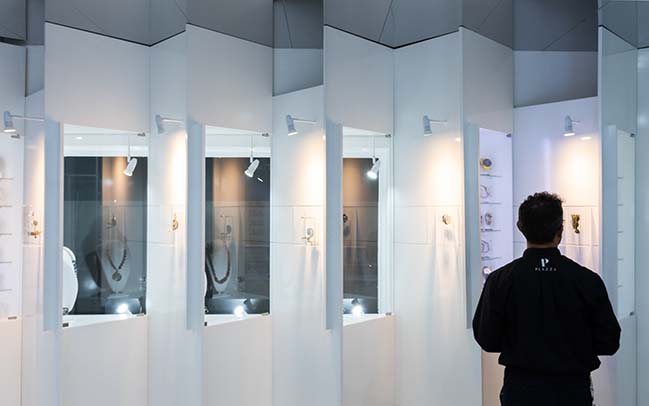
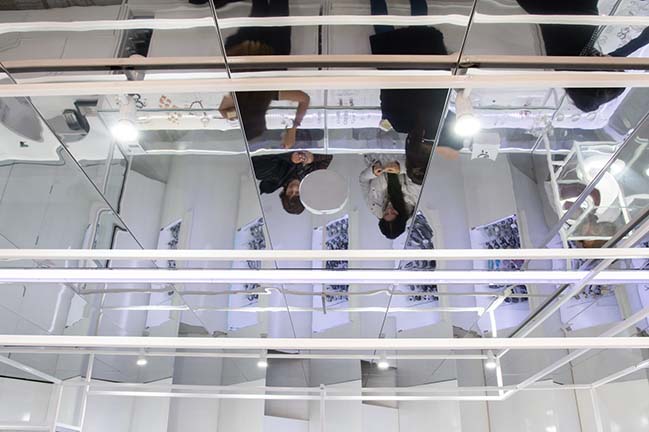
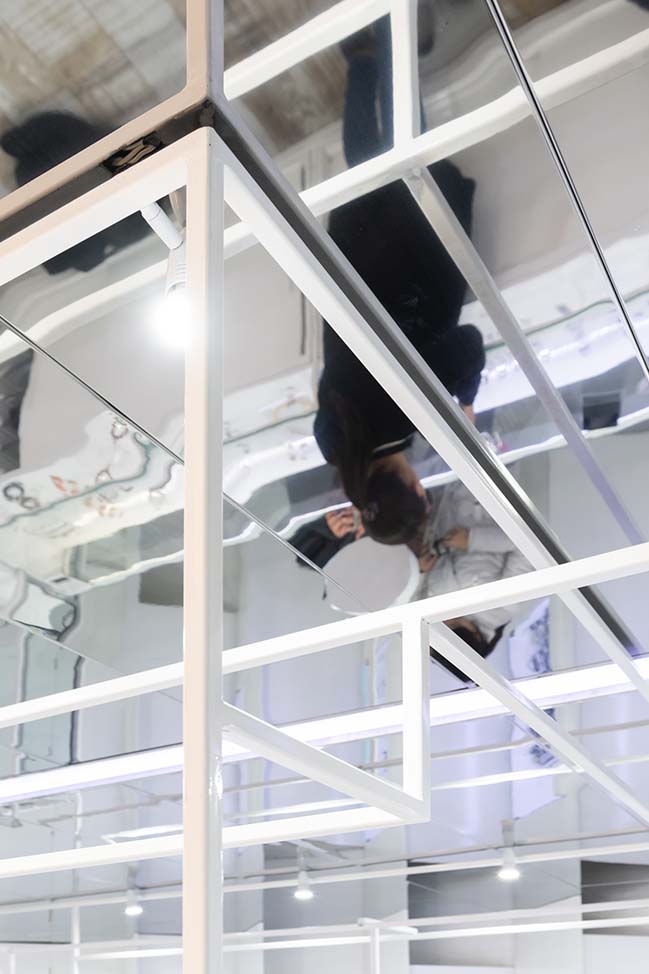
> YOU MAY ALSO LIKE: The Palace of Justice in Cordoba by Mecanoo and Ayesa
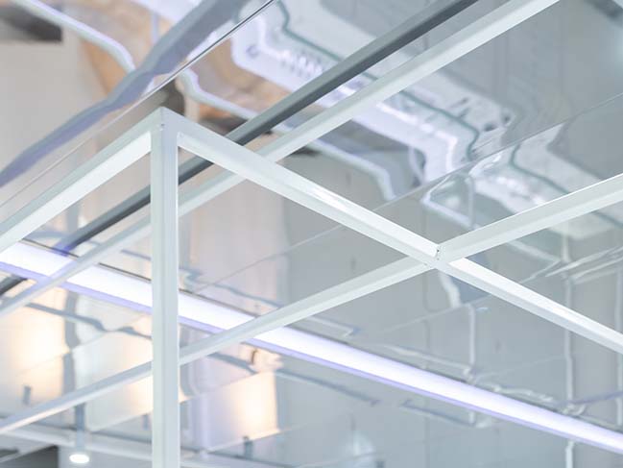
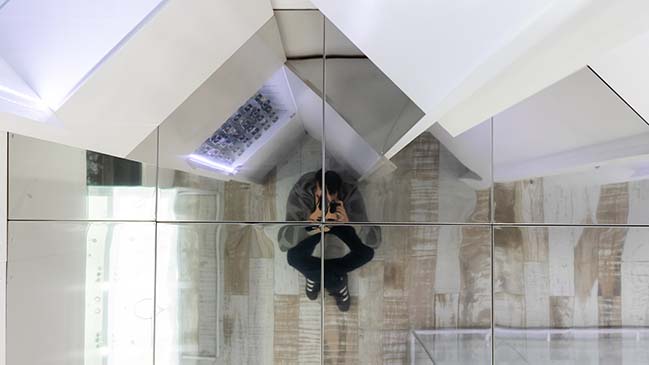
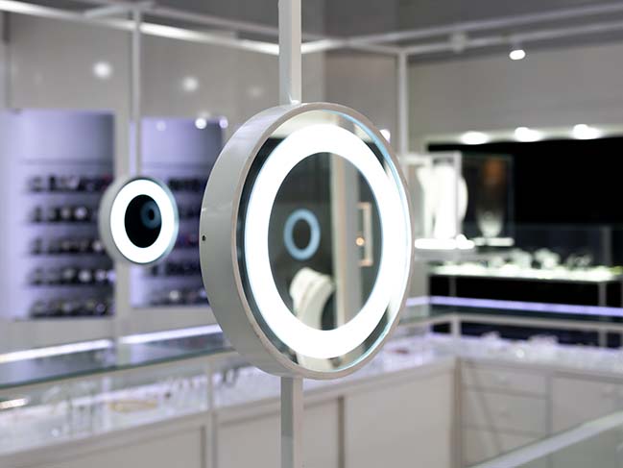
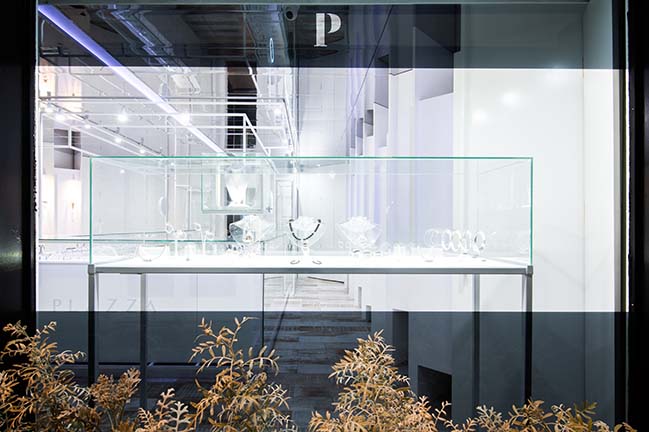
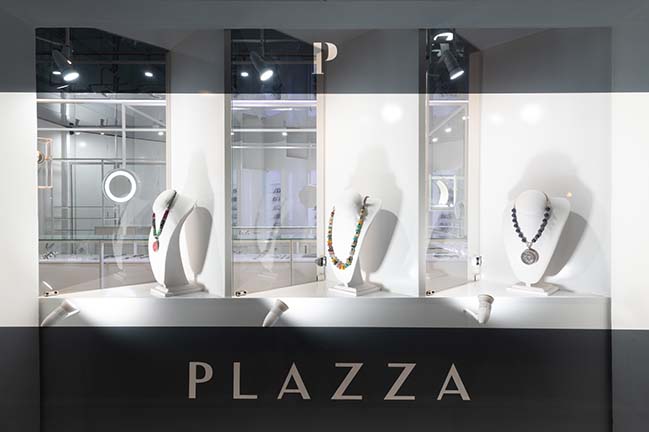
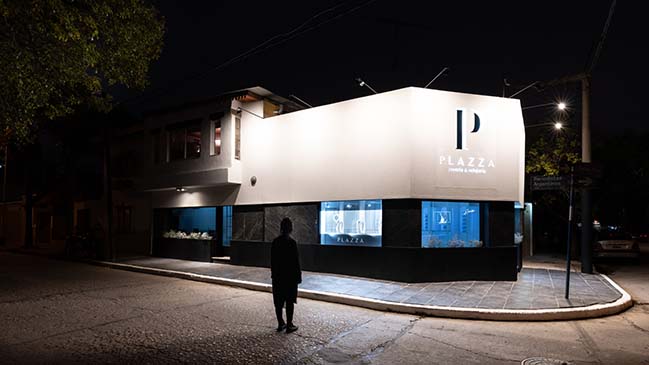
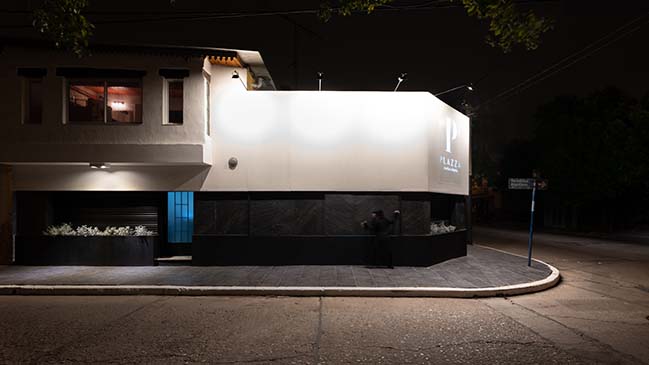
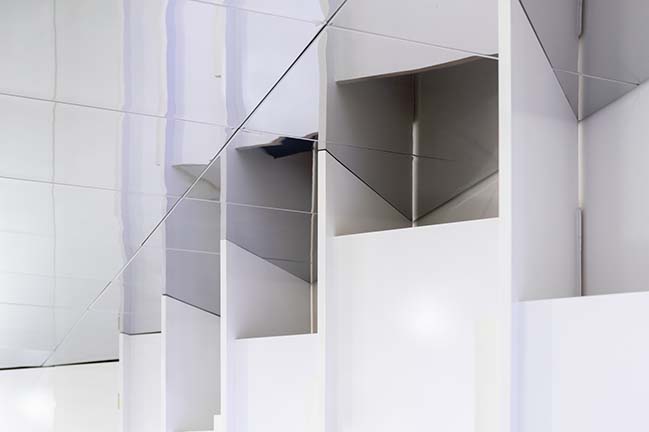
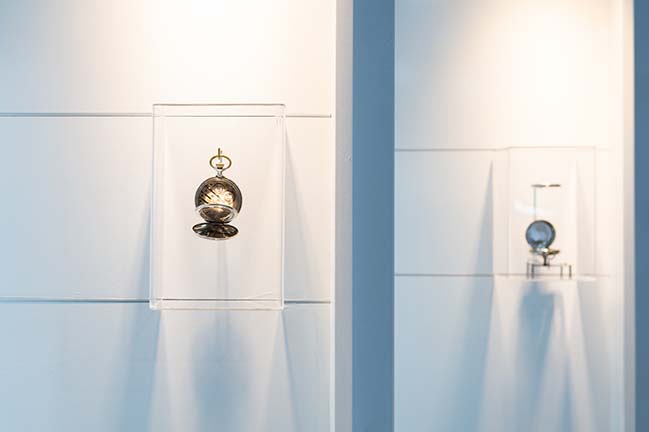
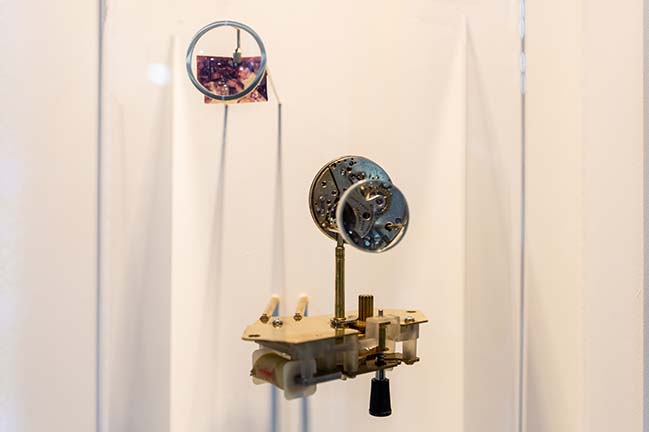
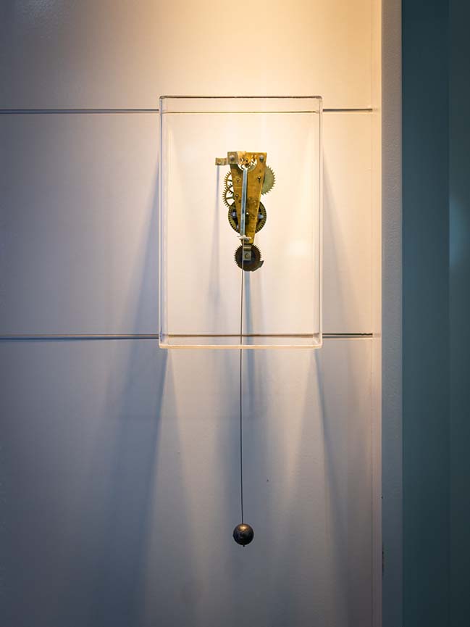
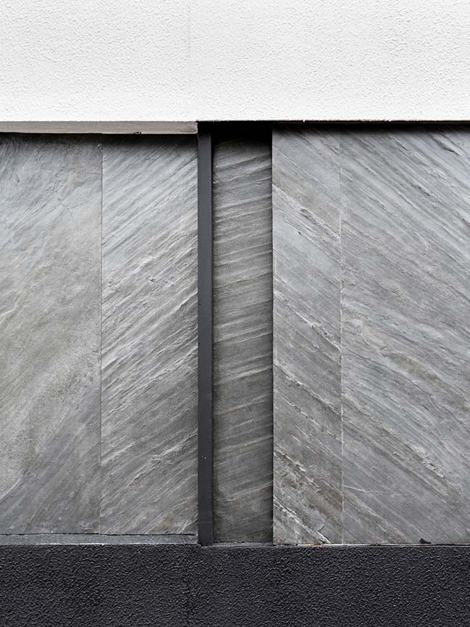
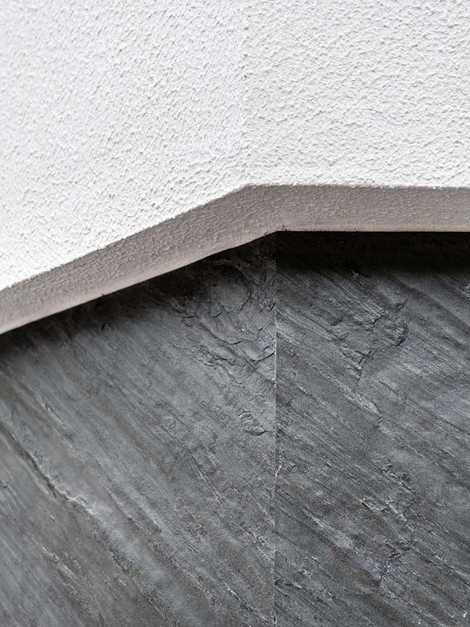
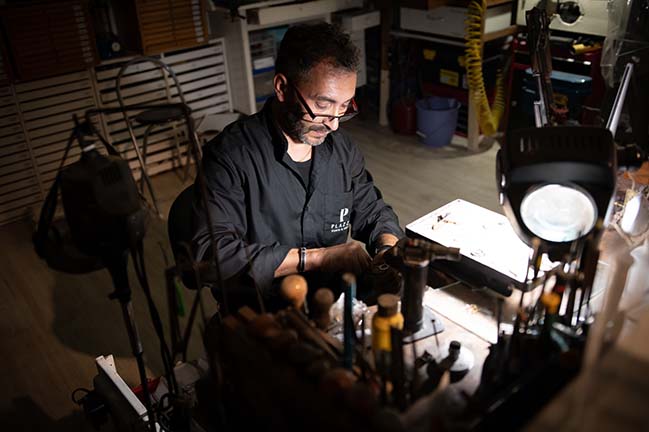
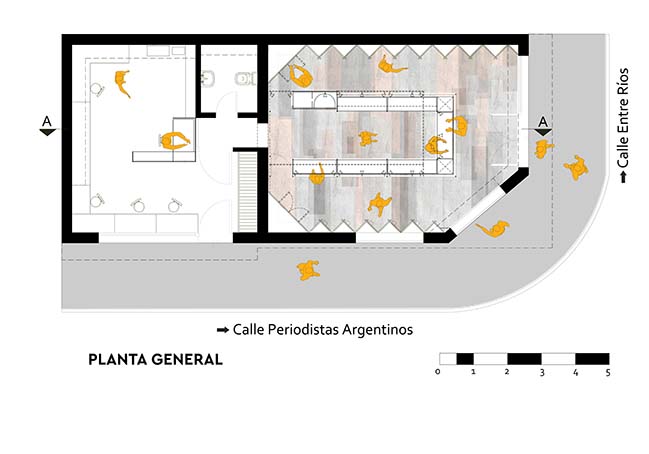









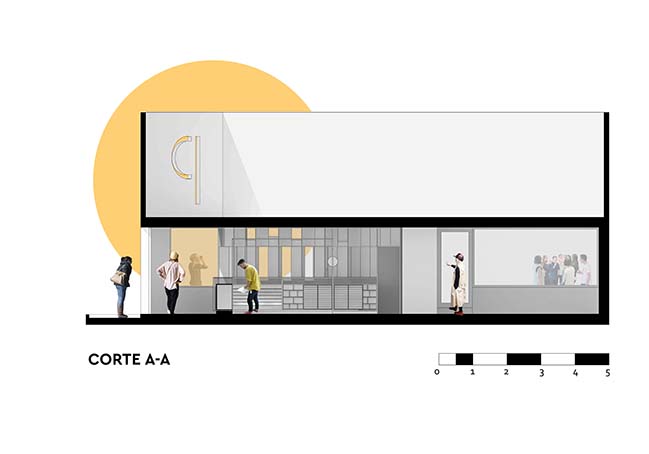
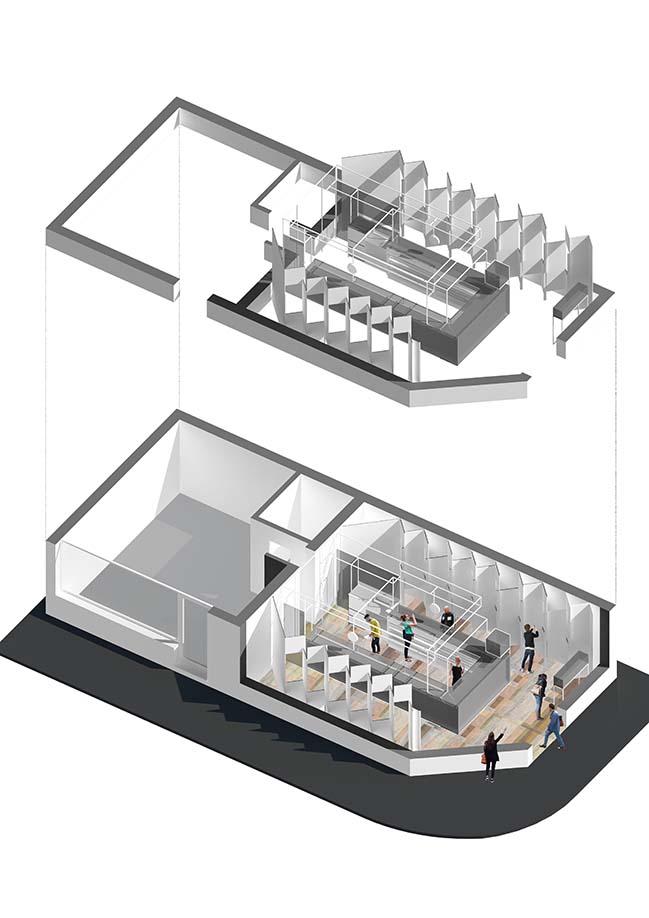
PLAZZA - Jewelry and watchmaking store by EFEEME arquitectos
12 / 18 / 2018 The project proposes a renovation of the whole property (interior and exterior) through the premise of a space that identifies the vision of three generation of jewelers...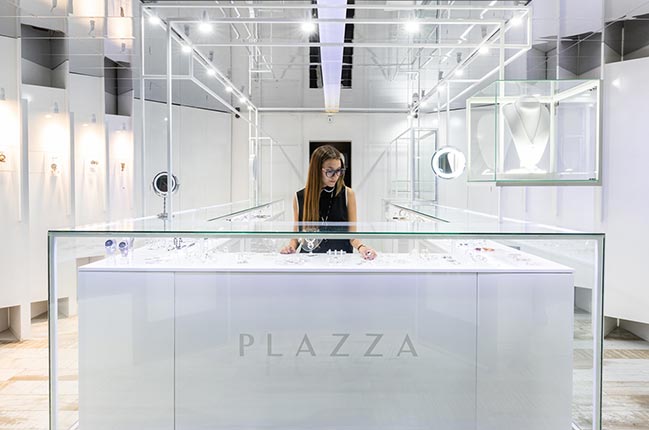
You might also like:
Recommended post: ACPV ARCHITECTS designs new Rolex boutique in Milan
