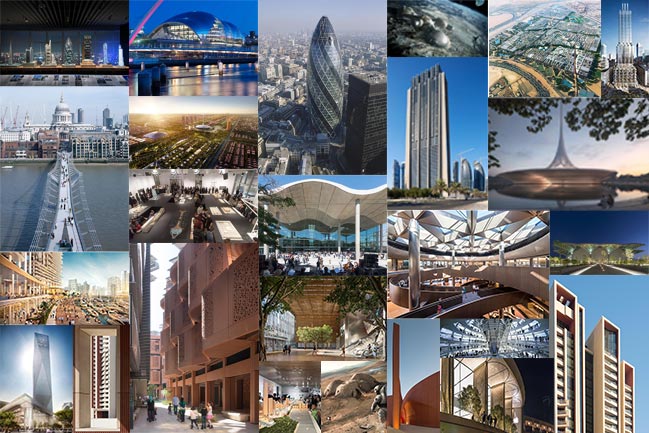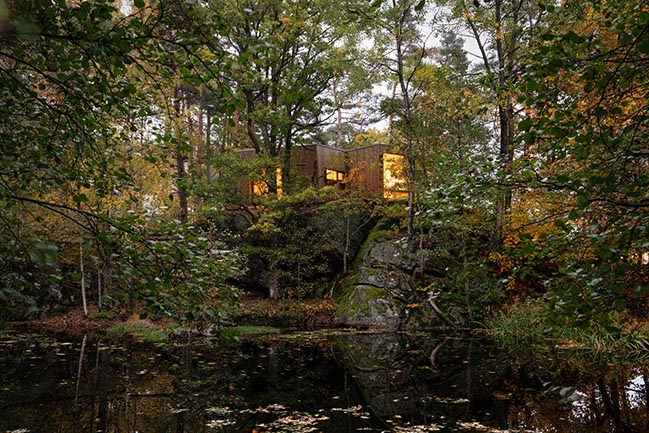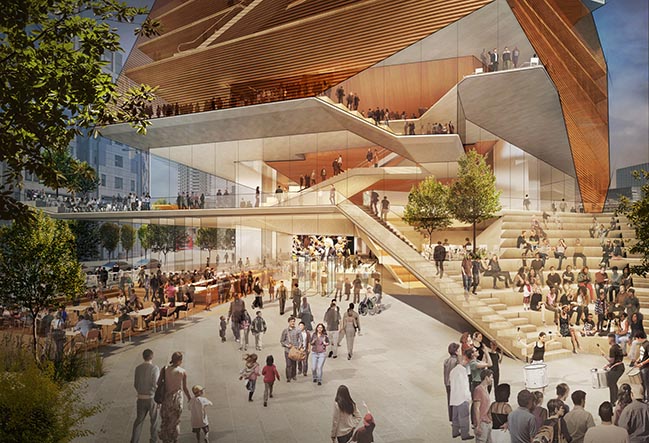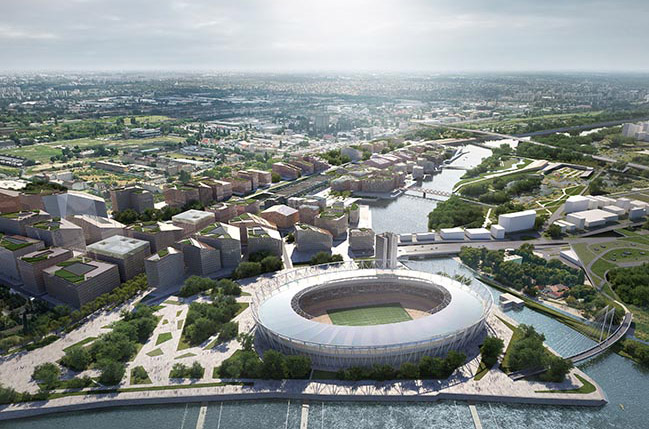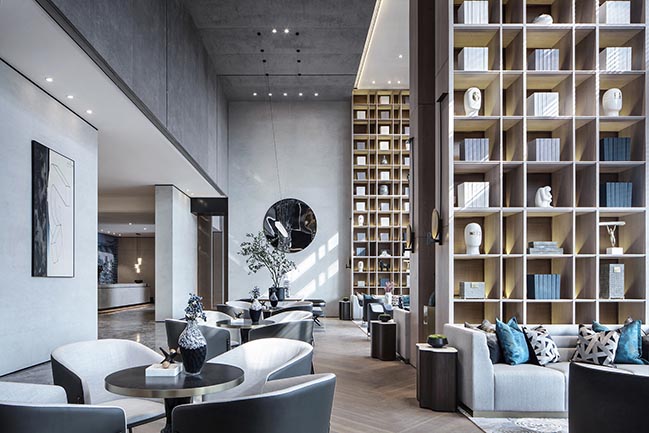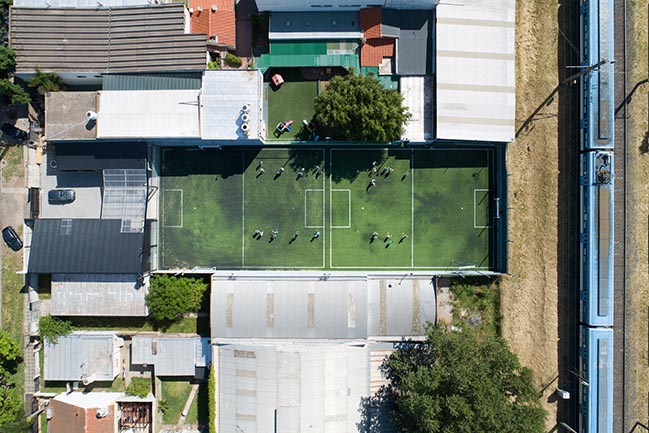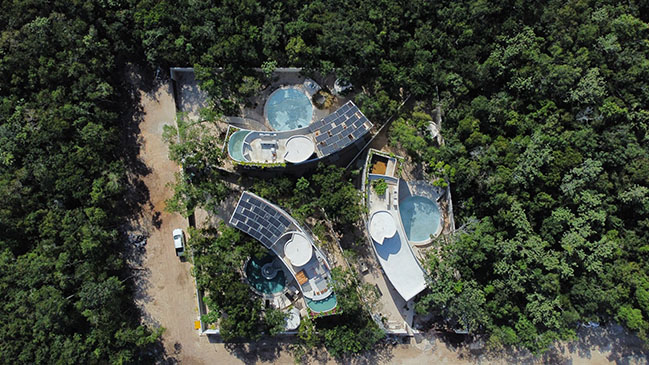01 / 24
2019
The first ideas for a fast food restaurant, for a recently startedfood chain, located ona high speed busy street, led us immediately to the formal resolution of the project and its relationship with the context.
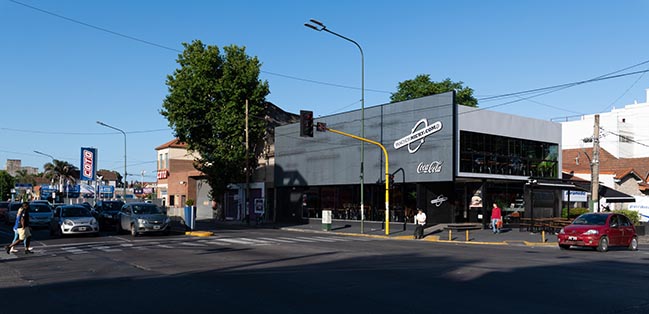
Architect: Además arquitectura
Location: Hipólito Yrigoyen 8100, Banfield, Buenos Aires, Argentina
Year: 2018
Area: 435 sq.m.
Lead Architects: Leandro A. Gallo and Florencia Speroni
Collaboration: Máximo Bertoia and Ignacio Bubis
Structure: Ing. Andrés Moscatelli
Photography: Gonzalo Viramonte
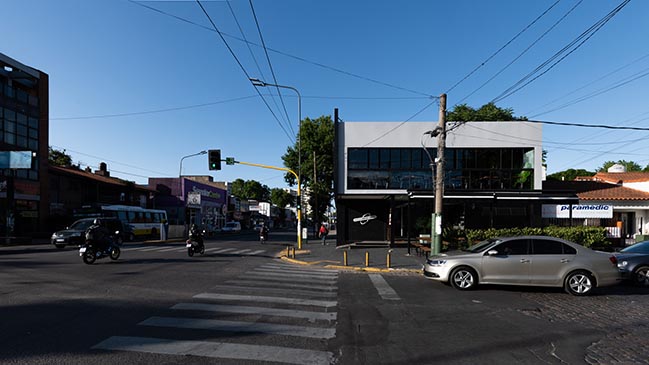
From the architect: The first challenge was to readapt the existing restaurant and adjust it to the new program requirements. Great importance was given to the exterior façade, to the pedestrian and vehicular interaction, to the connectionsduring day and night, as well as the approaching distances towards the building.
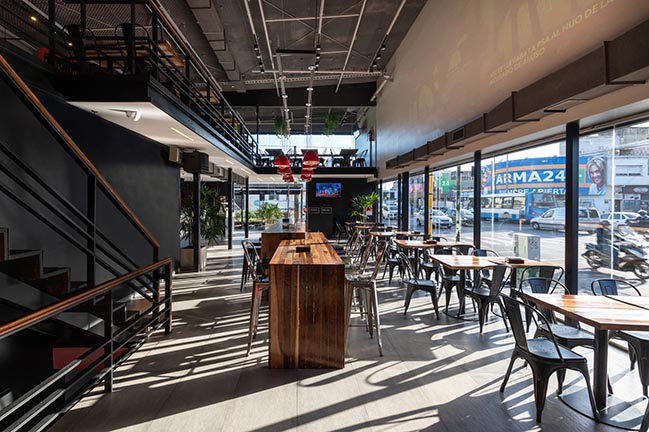
The access is located at the corner of the building facing the checkout area. A double-height space, next to the avenue, is considered to be the main one. The following space, on the first floor, overlooks the central area while other seems to float internally, relating straightly to the outside.
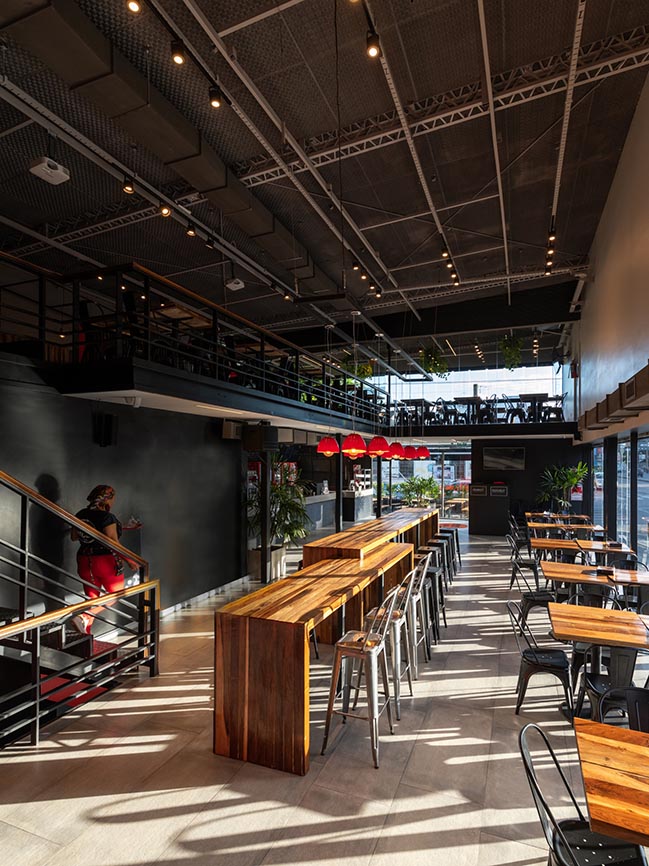
The building responds in different ways to the surroundings. The main sign floats over the streetemphasizing the connection with the avenueand enclosing the double height of the lower level, while throughout the first floor,the balcony accentuates the length of the volume.
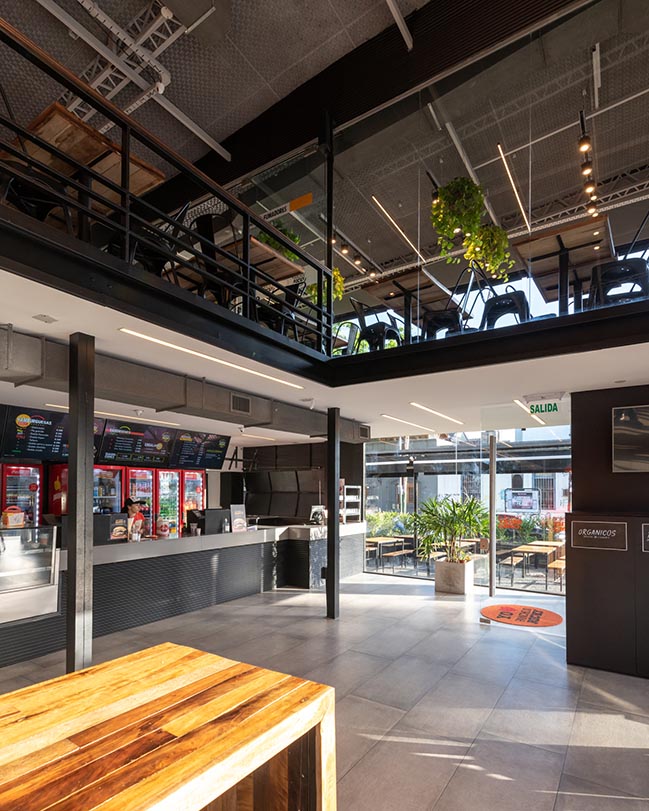
The technical aspect of the external cladding (a common element in gastronomic architecture) wasconsidered to be essential in the design phase. A modular system was created where all the attachmentsbetween the eighty unique pieceswere hidden within the joints. The overall system, composed of circular perforated metal sheets, gives some depth to the surface during the day, while allowing the backlight to shine at night. This lightning system intends to simulate the cars passing through the avenue giving the building a sense of belonging to the site.
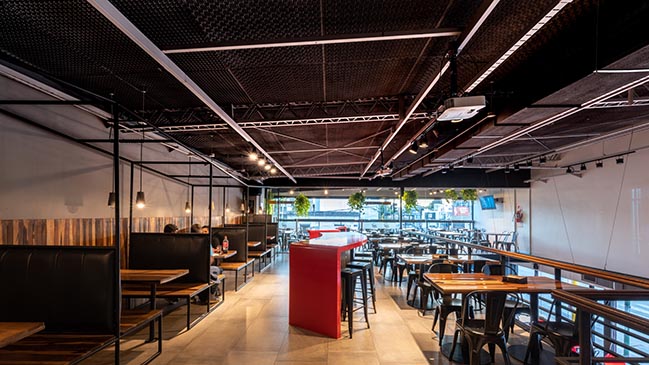
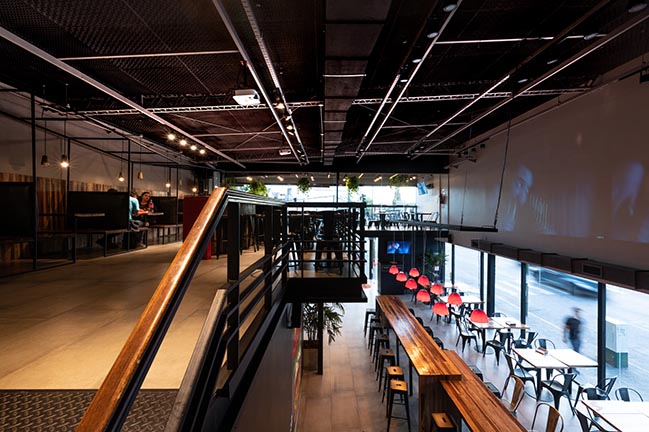
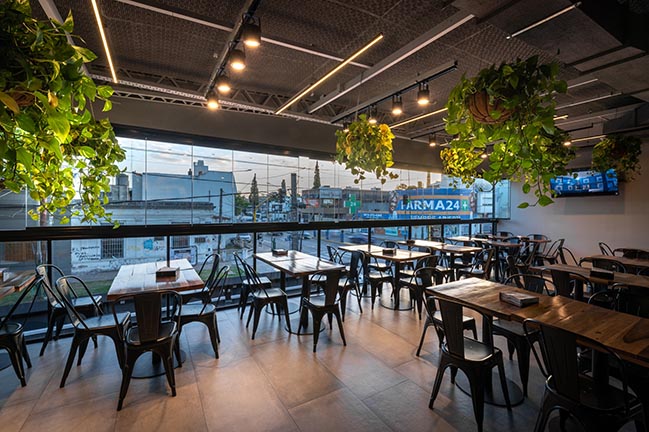
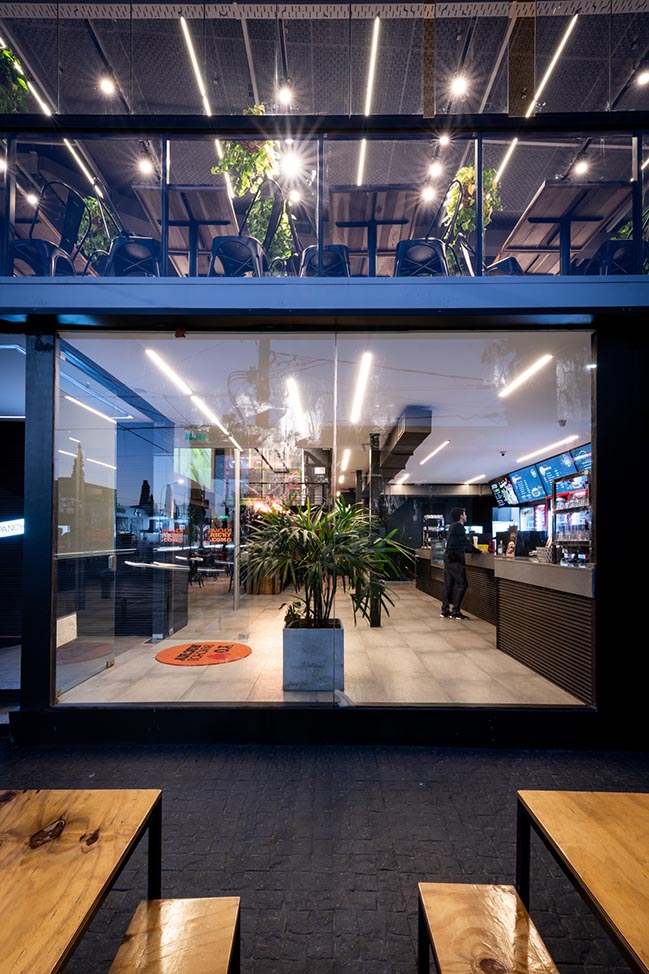
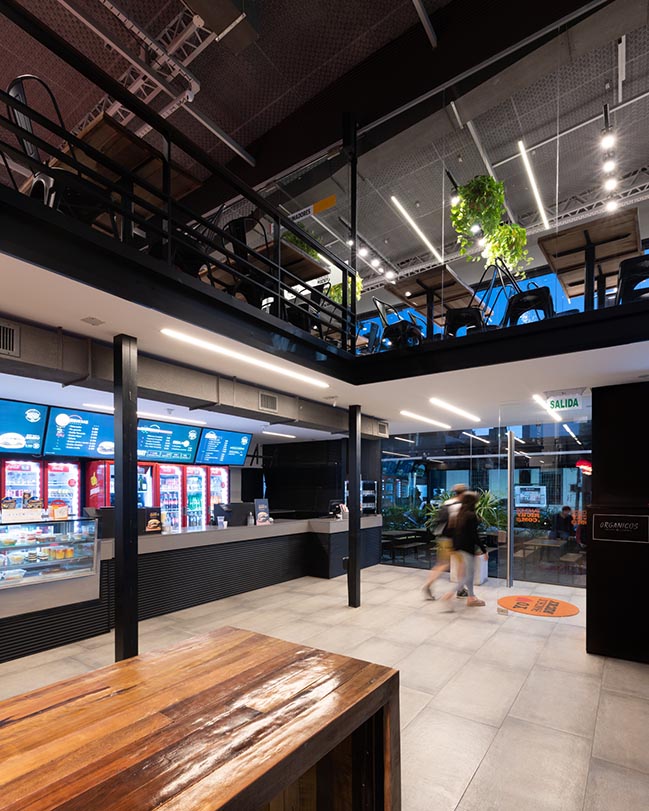
> YOU MAY ALSO LIKE: UVE Saint Agustíne by Además arquitectura
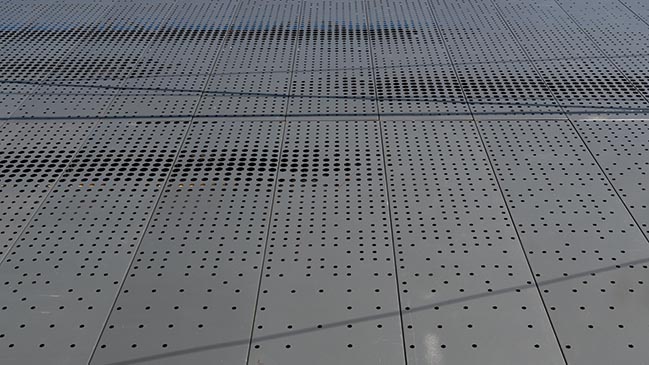
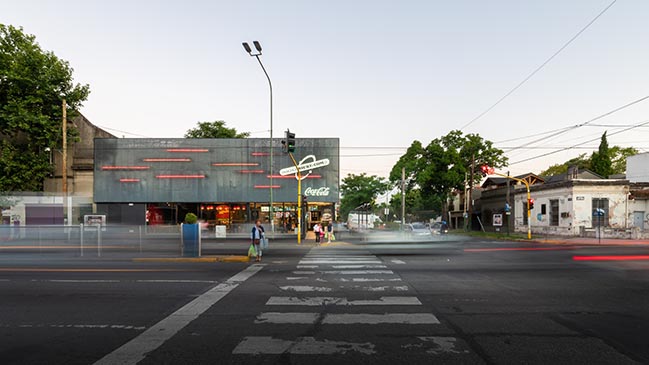
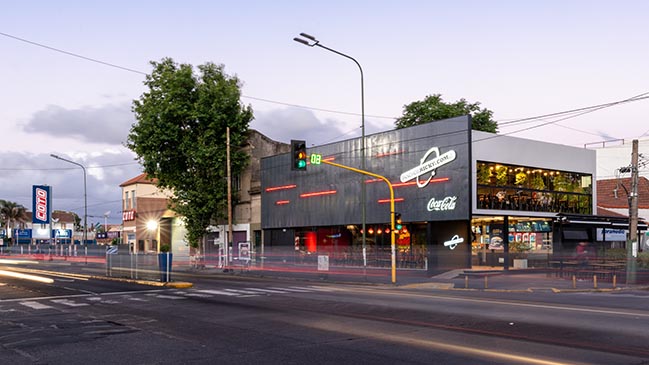
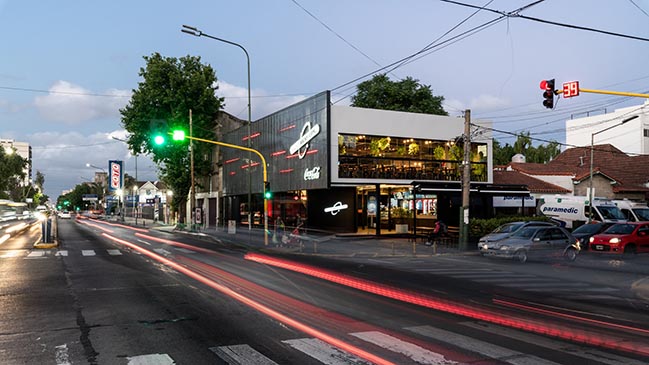
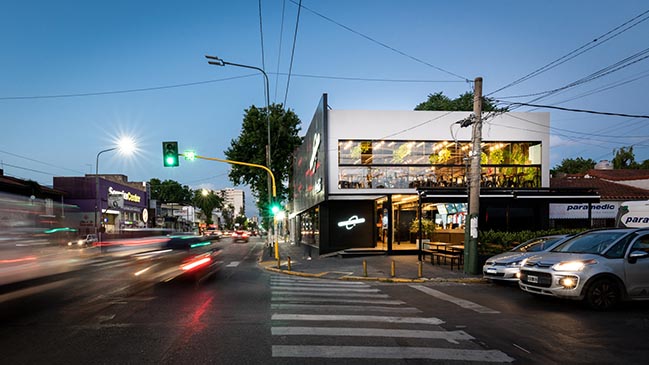
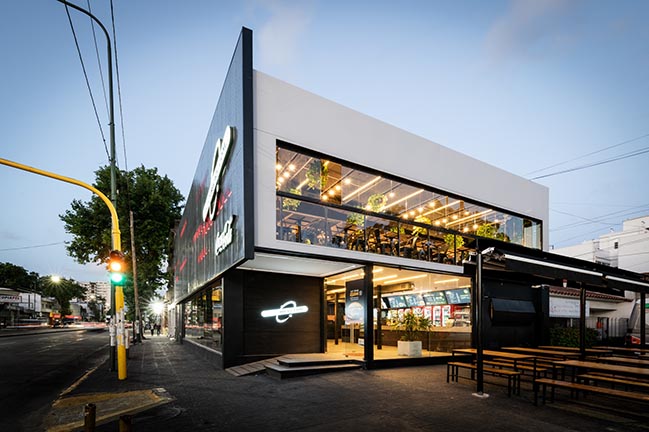
> YOU MAY ALSO LIKE: GZ House by Además arquitectura
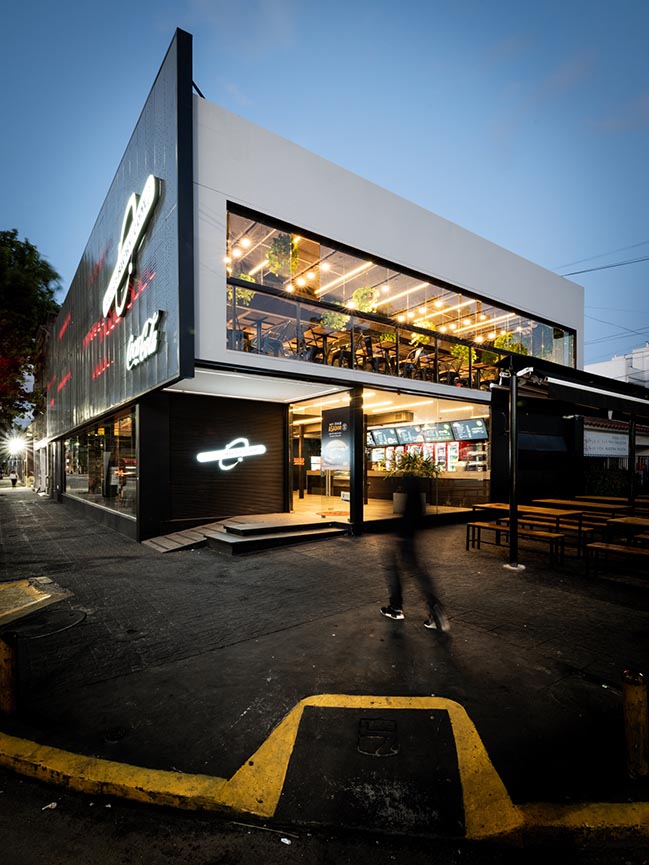
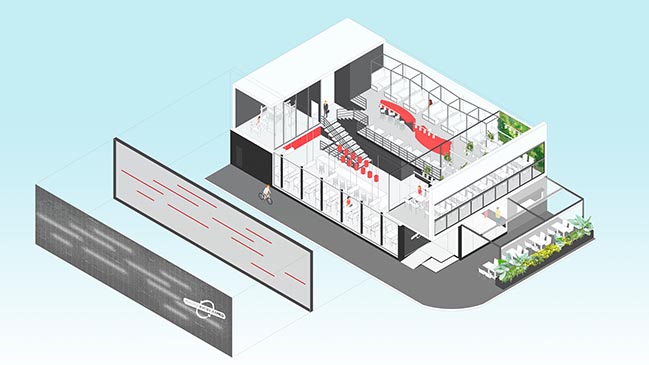
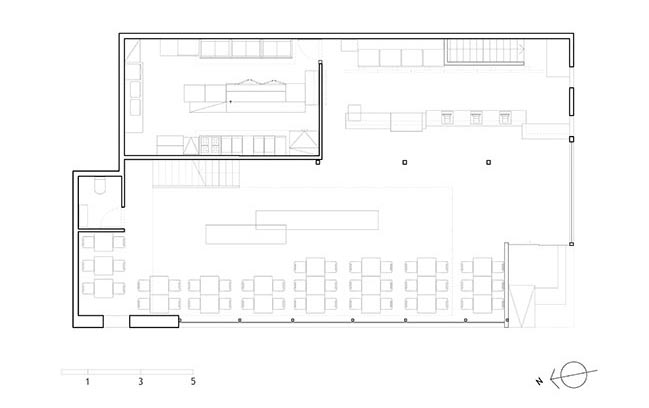
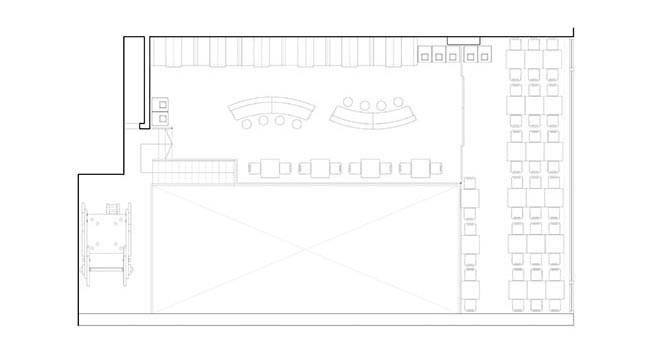
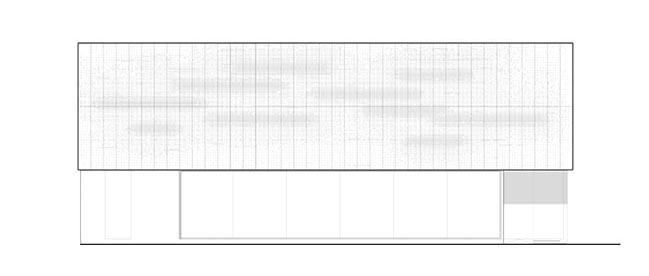
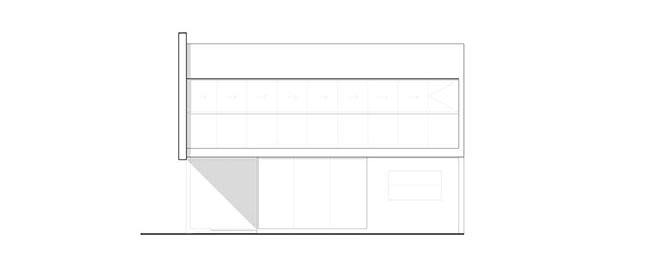
Ricky - Fast food restaurant in Buenos Aires by Además arquitectura
01 / 24 / 2019 The first ideas for a fast food restaurant, for a recently startedfood chain, located ona high speed busy street, led us immediately to the formal resolution of the project
You might also like:
Recommended post: Chuumuk by ArquiPartners
