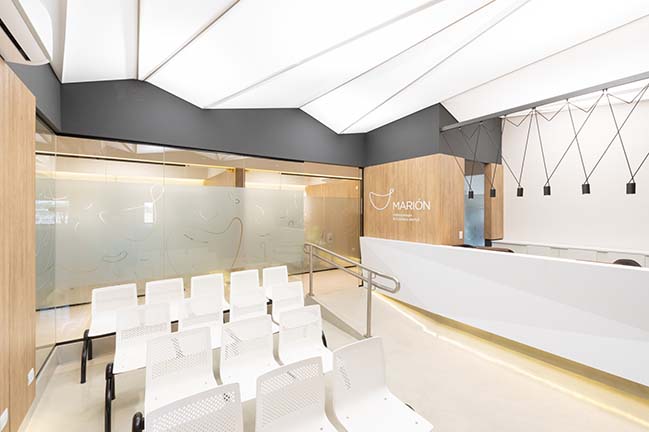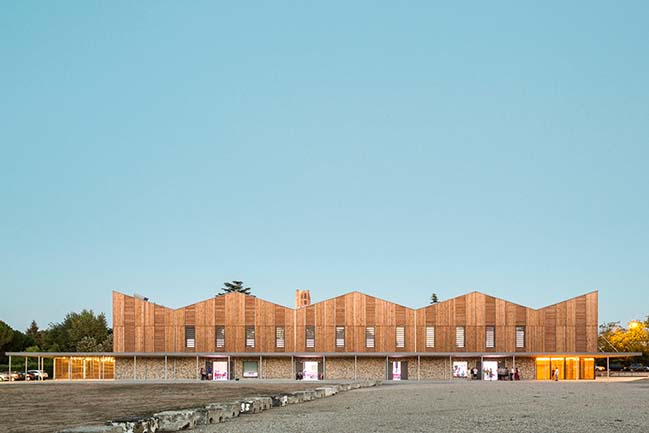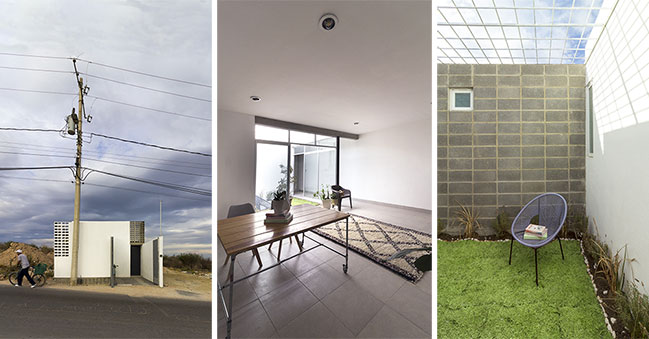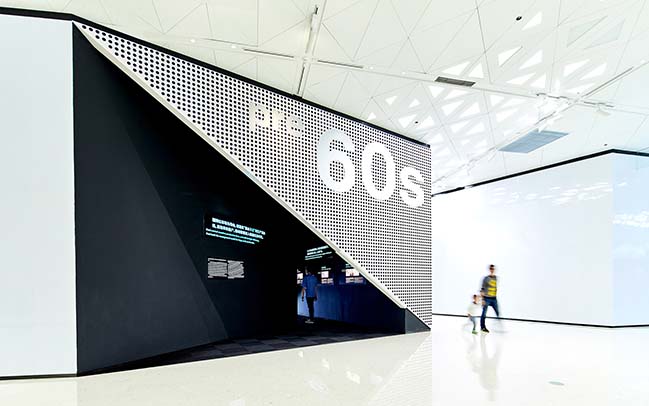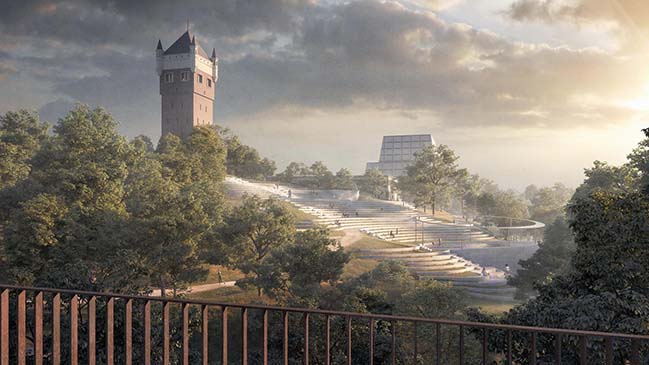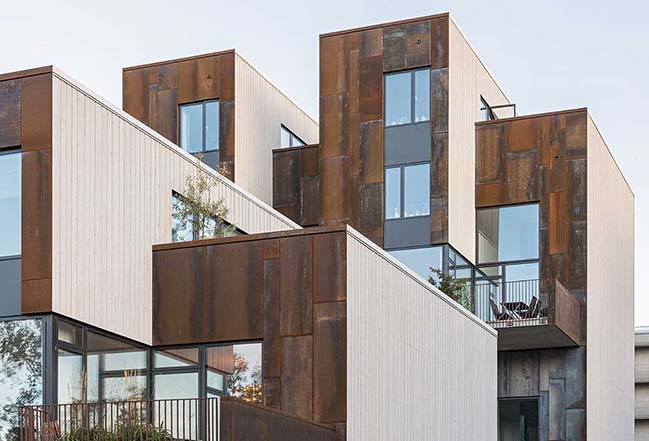06 / 23
2019
Children are a segment of the population with essentially zero political power. Any power they do hold is by proxy. The process and resulting solution for Rockford Public Schools’ new K-5 prototype school pivots this dynamic, designing with students rather than for them. This architecture is community.
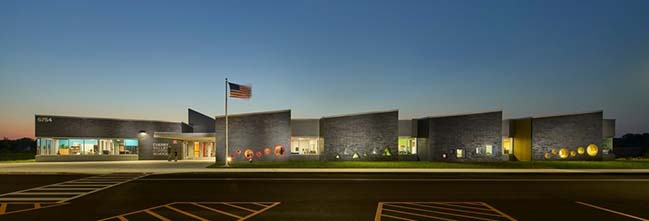
© Christopher Barrett
Architect: CannonDesign
Location: Rockford, United States
Year: 2018
Size: 86,000 sq.ft
Project Director: Stuart Brodsky
Design Principal: Robert Benson
Photography: Christopher Barrett, Robert Benson
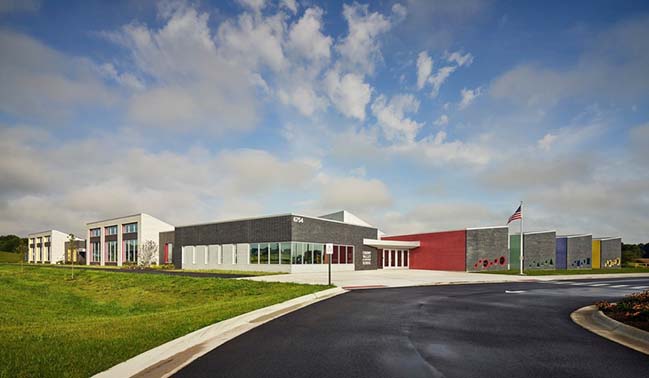
© Christopher Barrett
From the architect: During discovery meetings with the school principal, the design team learned the district holds “morning briefings” with their students, many of whom have disadvantageous, difficult and even traumatic home lives. The briefings are designed to help students release any negative energy they may hold, so they can best take in new information and collaborate with peers throughout the day.
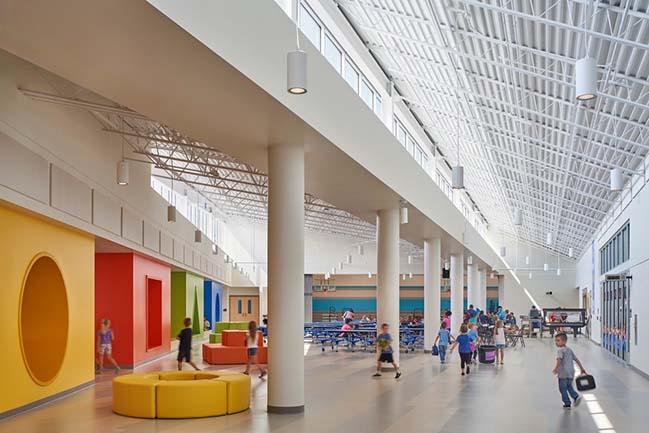
© Christopher Barrett
Recognizing the importance of these “morning briefings” with students, our team identified a need for more programmatic space to ensure they could occur and students could best thrive. Balancing budget and space constraints, the design team in collaboration with Rockford 4th grade students designed a covered town hall at the center of the building. The town hall unites the school’s gymnasium, cafeteria, art spaces, library and other public spaces while providing a home for the briefings.
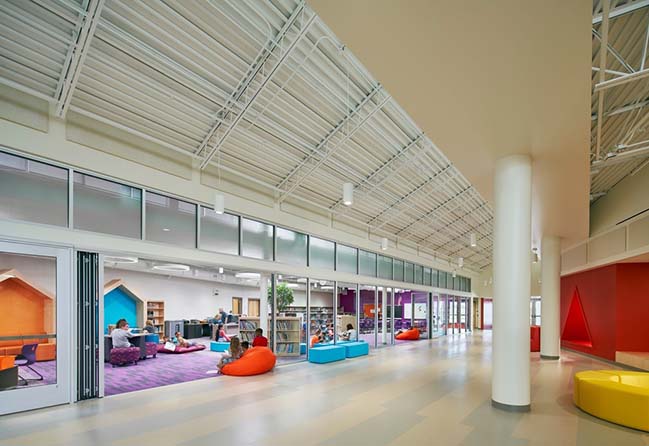
© Christopher Barrett
The central town hall is surrounded by grade-level learning communities specifically designed to the needs of the distinct age groupings: kindergarten, first and second, third and fourth and fifth grades. As a result of engaging students in the design process, the school moves away from traditional features - such as long corridors and fixed, immovable classroom objects that inhibit interaction and skill development - to embrace a more open village design concept. This concept creates hubs for connection throughout the building and enhances a sense of community. In the case of the Rockford K-5 prototype school, the whole is truly greater than the sum of its parts.
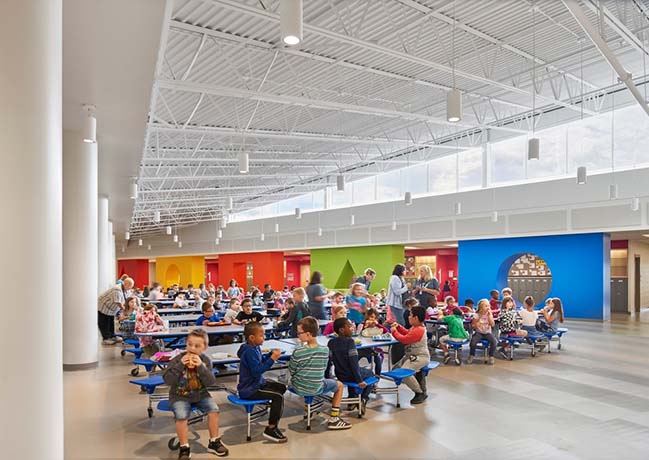
© Christopher Barrett
The architecture engages children directly, at once both stimulating and educational. It inherently responds to the reality that entering kindergarten - in this case an 86,000 SF building - can be a remarkably difficult transition and intimidating experience. Influenced by the drawings of children, the design team created unique kindergarten spaces that are visible from the street to help eliminate any intimidation. Each space has unique geometric windows with different colors that break the scale of the school down to the one room schoolhouse, allowing kindergarten students to understand their space in the larger community. The windows, installed near floor level, are irresistible to the kindergartners, beckoning them to engage with the world around them.
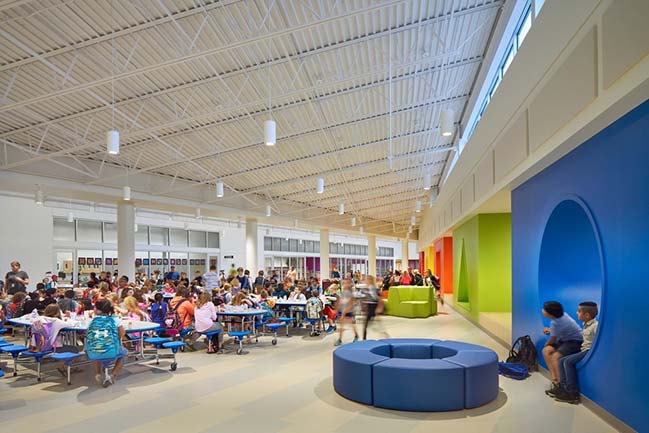
© Christopher Barrett
This geometric strategy extends to other spaces throughout the building where students learn while playing. With integrated furniture, the students learn mass and void relationships in the physical world. This spatial reasoning is essential for their development. In the learning communities, the soft, moveable furniture is designed to be pushed, pulled, and repositioned any way the students desire. Their collaboration, community, and experience is remade by them each day.
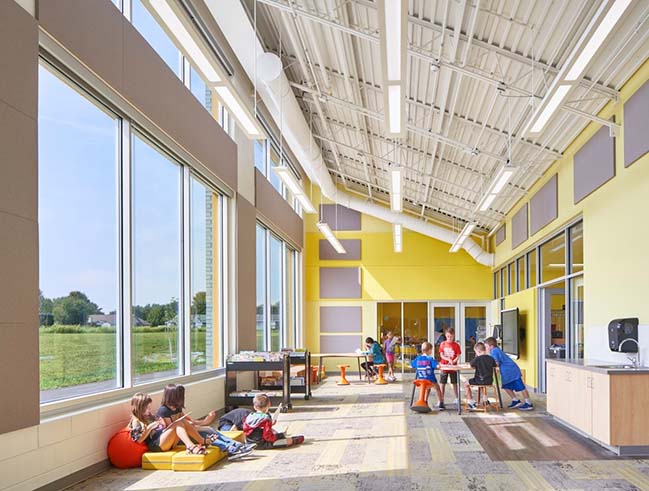
© Christopher Barrett
Finally, the architecture of the whole is designed to reflect the larger community of Rockford, Illinois. Drawing on the community’s agrarian and industrial roots, the 86,000-sf facility is broken down into smaller, identifiable masses, reflecting the student’s understanding of architecture and place. Looking at both the macro (history, community, culture) and the micro (postures, cognitive development, learning styles) the design team synthesized a new prototype for both the students and the community.
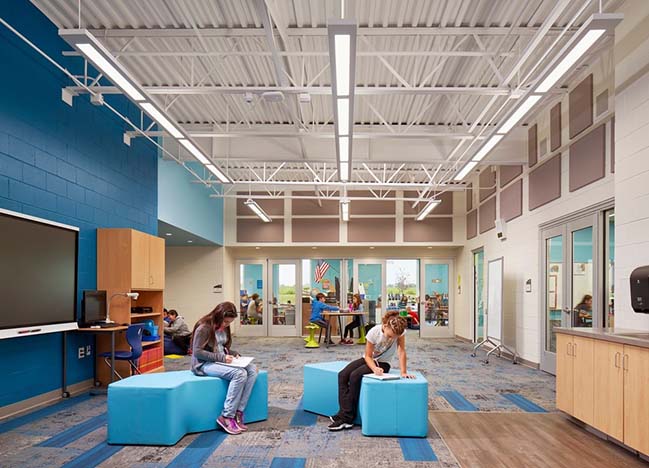
© Christopher Barrett
YOU MAY ALSO LIKE: Maryland Heights Community Recreation Center by CannonDesign
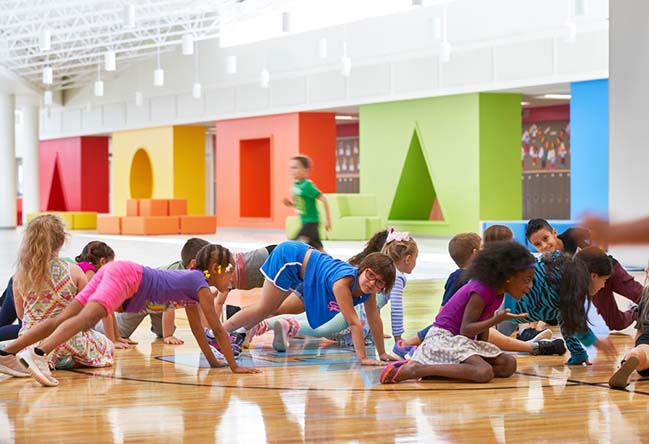
© Christopher Barrett
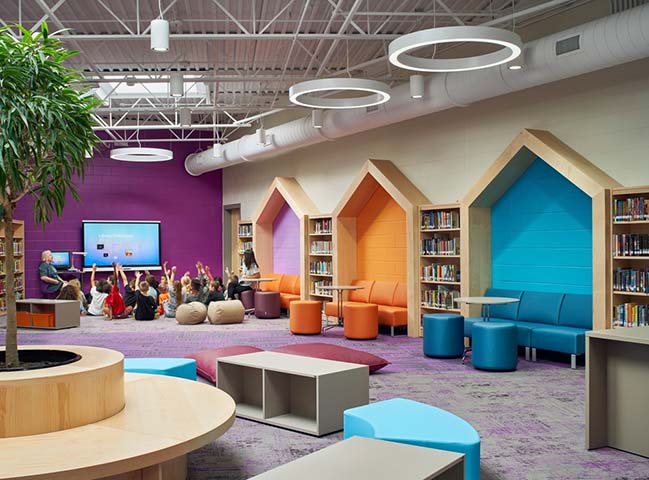
© Christopher Barrett

© Christopher Barrett
YOU MAY ALSO LIKE: École Sainte-Anne: A new redesigned schoolyard by Taktik design
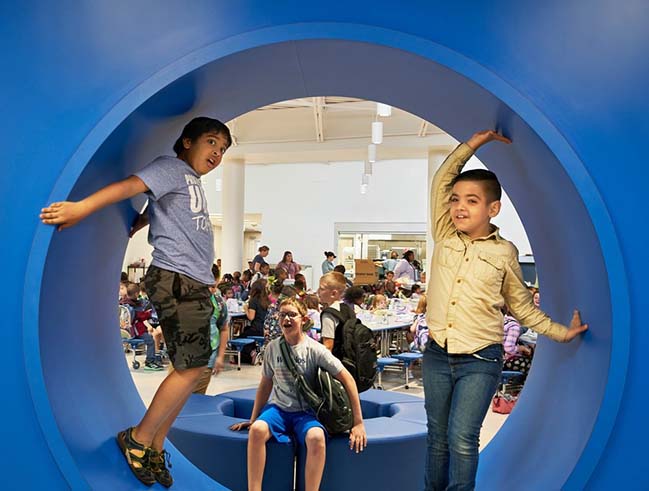
© Christopher Barrett
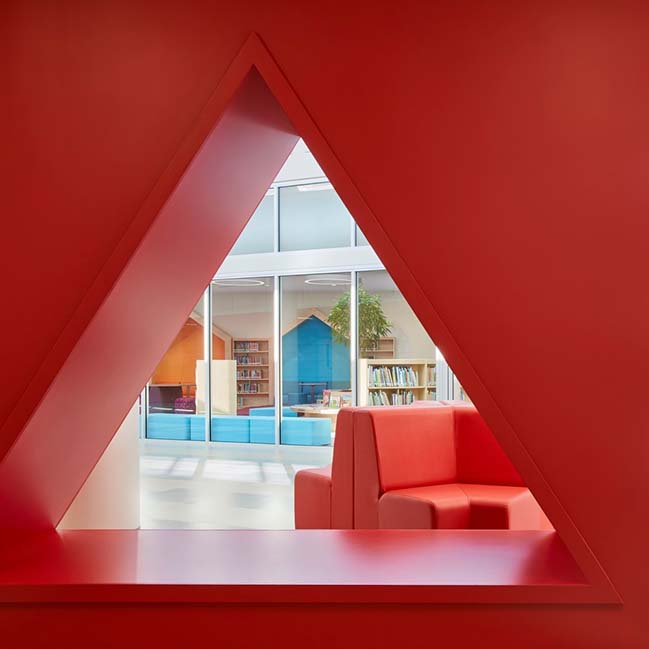
© Christopher Barrett

© Robert Benson
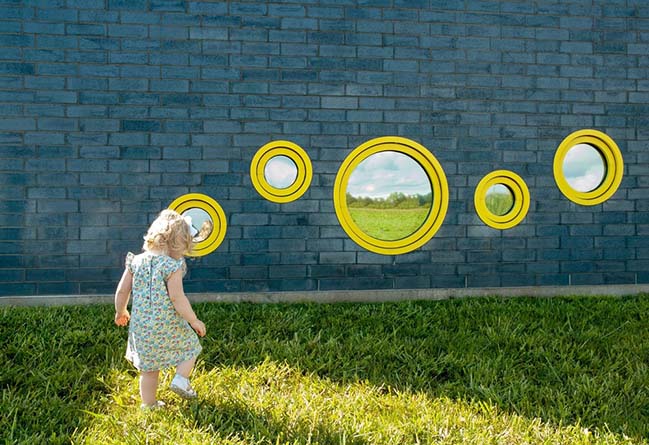
© Robert Benson
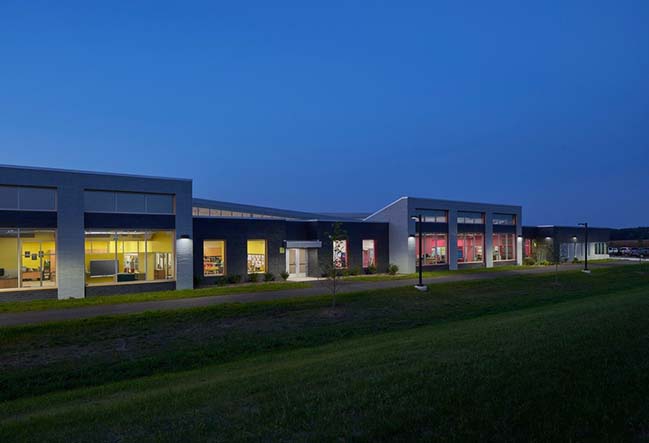
© Christopher Barrett
YOU MAY ALSO LIKE: Metis Beach Intermediate School by PROULXSAVARD + CCM2 architects
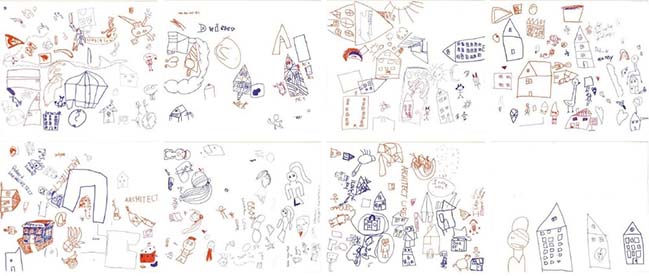
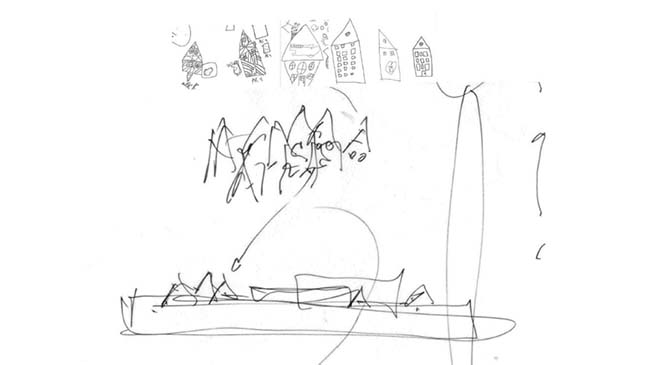
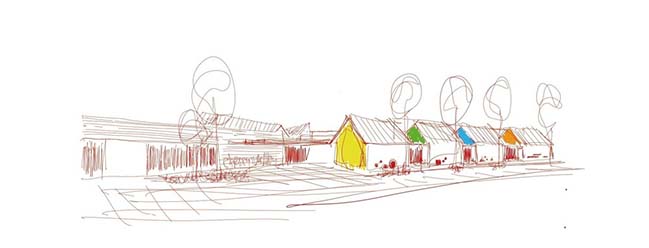
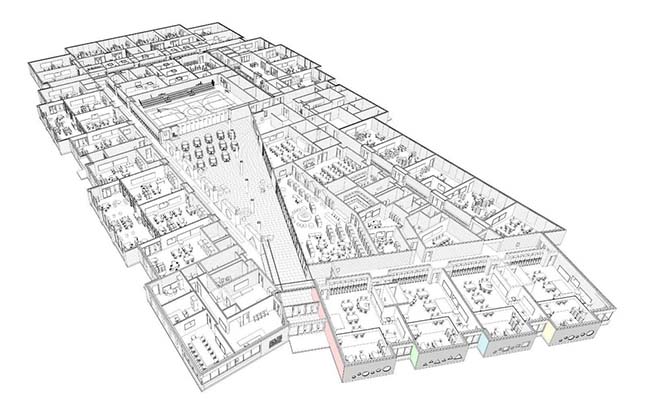
Rockford Public Schools K-5 Prototype School by CannonDesign
06 / 23 / 2019 The process and resulting solution for Rockford Public Schools' new K-5 prototype school pivots this dynamic, designing with students rather than for them...
You might also like:
Recommended post: Zenhouses in Sweden by C.F. Møller Architects
