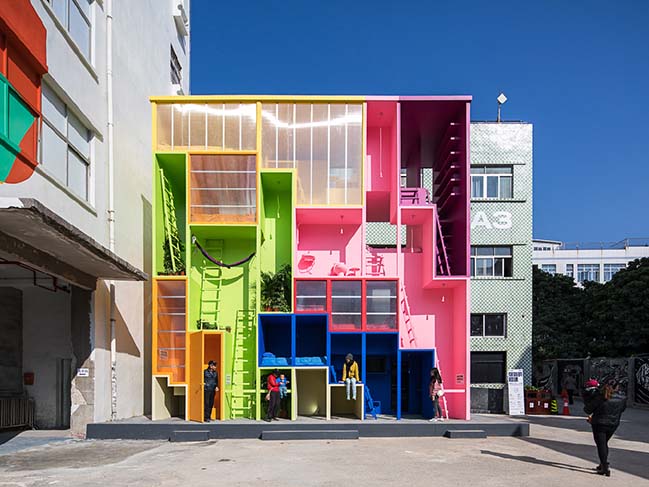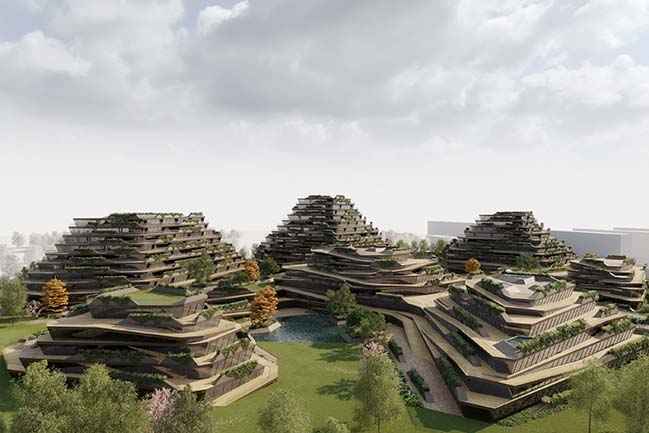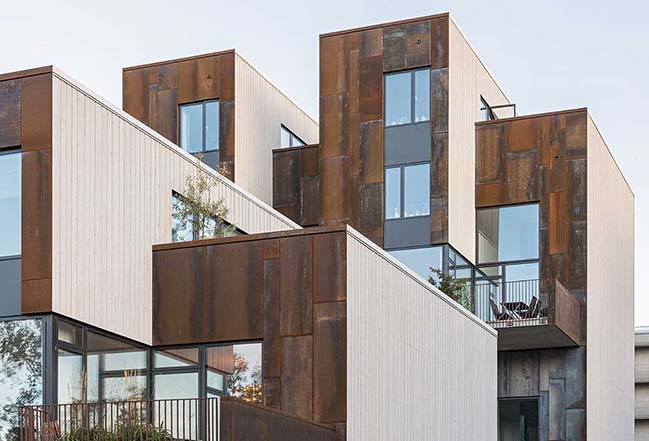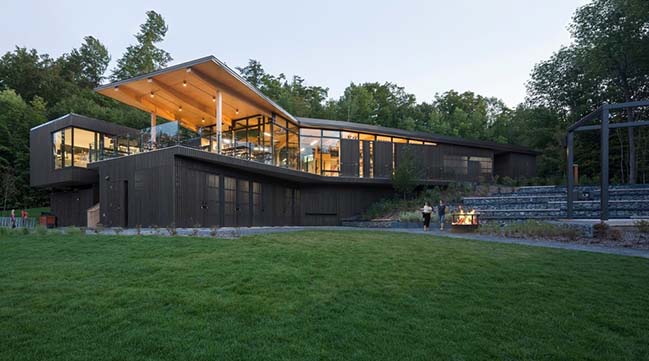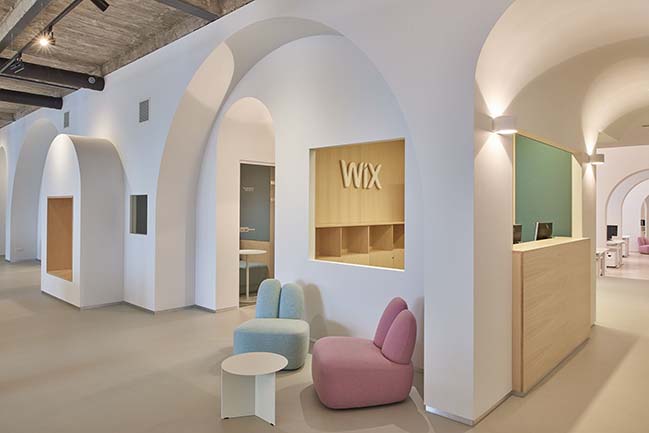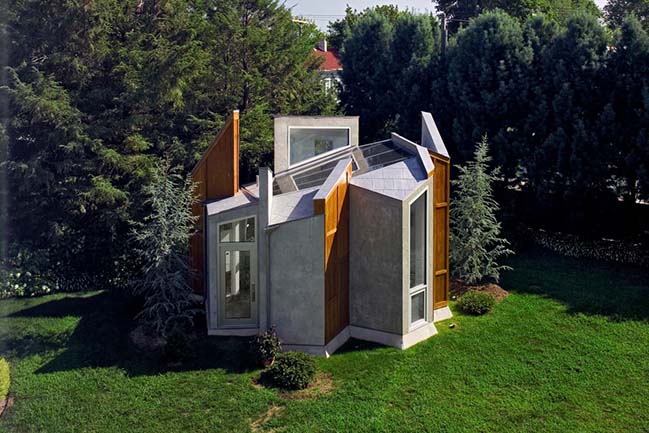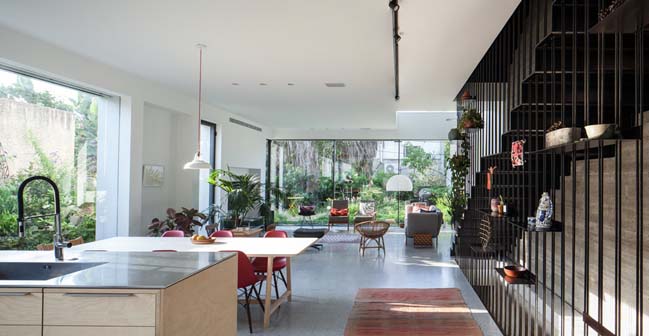01 / 12
2018
CannonDesign is proud to share the Maryland Heights Community Recreation Center, a new hub for recreational sports, wellness, and civic engagement located in this west St. Louis community, is open. Situated prominently along the city’s beltway and adjacent to Maryland Heights’ outdoor water park, the Center offers a prominent destination for residents with significantly improved space and a greater variety of activity areas for community use over their former facility on the same site.
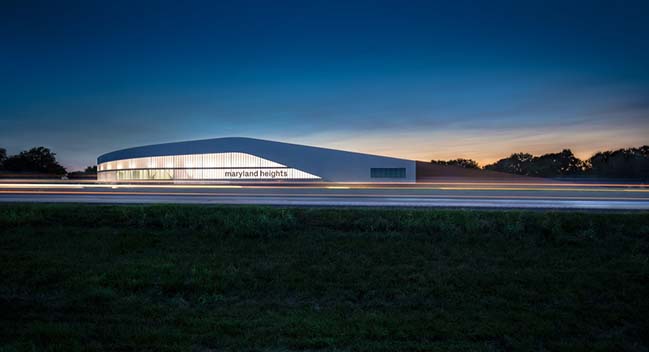
Architect: CannonDesign
Location: Maryland Heights, MO, USA
Completed: 2017
Design Principal: David Polzin, AIA
Size: 91,800 SF
Photographers: Gayle Babcock, Peaks View LLC, Mark Kemp
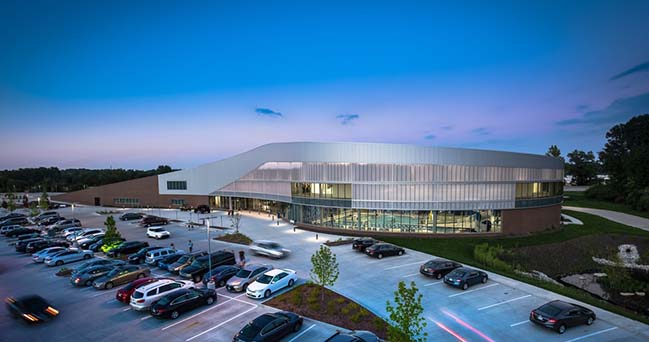
From the architect: "We worked very closely with the City Council in developing the design. They believed in the power of this building to be an icon for the community and one that would speak to the future of the city,” said David Polzin, design principal for the project and CannonDesign’s executive director of design. “Lesser foresight from a different group would have yielded a far less innovative solution.
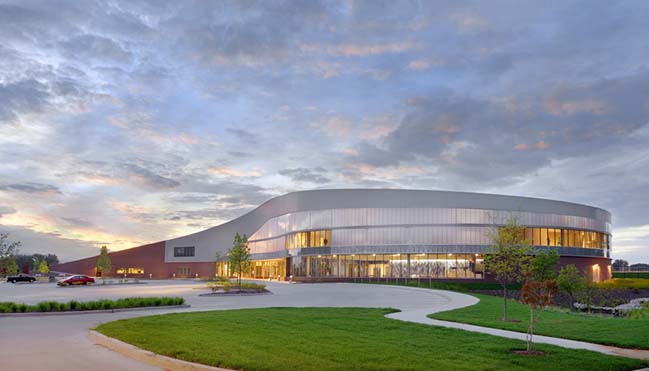
The requirements of creating a destination center for the community - while achieving it in a hospitable way that mediates the harsh environment of the highway - and preserving usable green space are satisfied in a single architectural ploy of lifting the ground plane and nestling the building into the landscape. This creates a sheltering form while maintaining an occupiable berm that points toward the park.
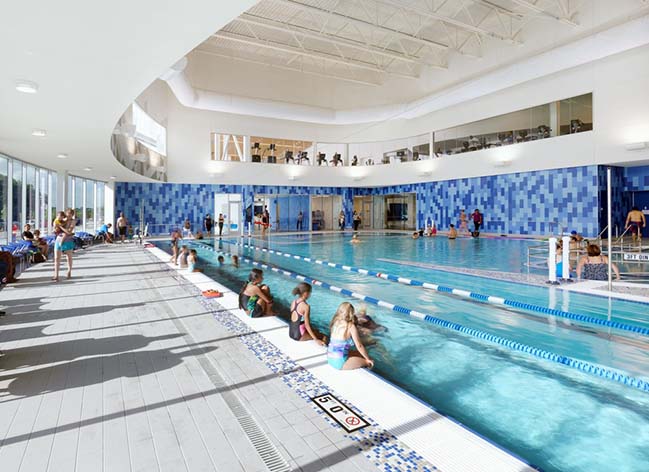
“The project’s greatest challenge is also its greatest opportunity,” added Polzin. “The building’s proximity to the adjacent interstate highway presented an enormously harsh acoustical environment with noise levels upwards of 90 db, nearly equivalent to the noise of a jet engine. Through the shaping and siting of the building, we were able to create an “acoustic shadow” disrupting the propagation of sound waves from the highway and cutting decibel levels nearly in half. This strategy opened up the possibility for a very expressive architecture.”
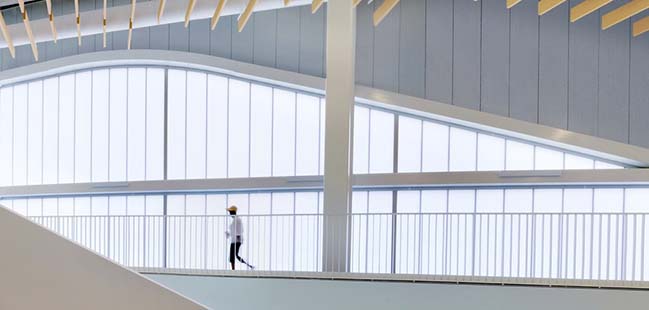
The building makes an organic inflection in plan that further shelters the entry plaza to the pavilion, thus protecting the entry experience from highway noise and traffic. At the same time, the transparent façade reveals the public life of the community engaged in its activities of wellness and recreation. The indoor pool is prominently on display in the bulbous south end, maximizing access to sunlight.
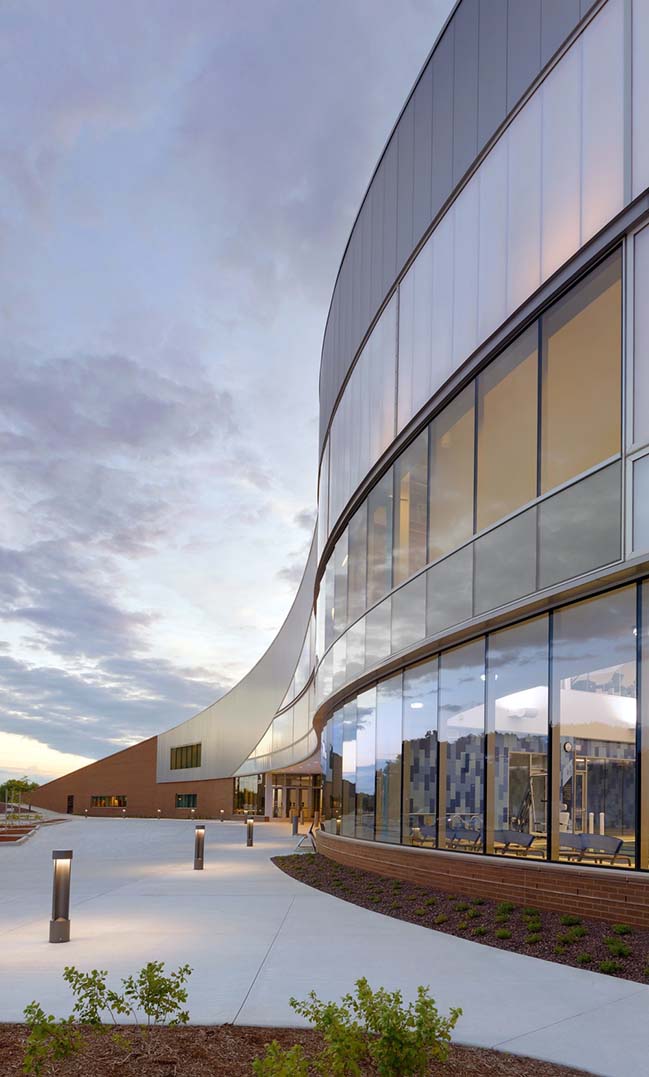
The gymnasium occupies the tallest interior volume, its eastern façade clad in a translucent triple-walled polycarbonate façade employed to control noise and glare while also providing natural light by day and the qualities of a glowing lantern at night. Meeting rooms and a preschool are nestled in the lowest portion of the form and have a private courtyard carved in the rising ground plane. In total, a variety of community functions are integrated inside and out of this lifted landscape form.
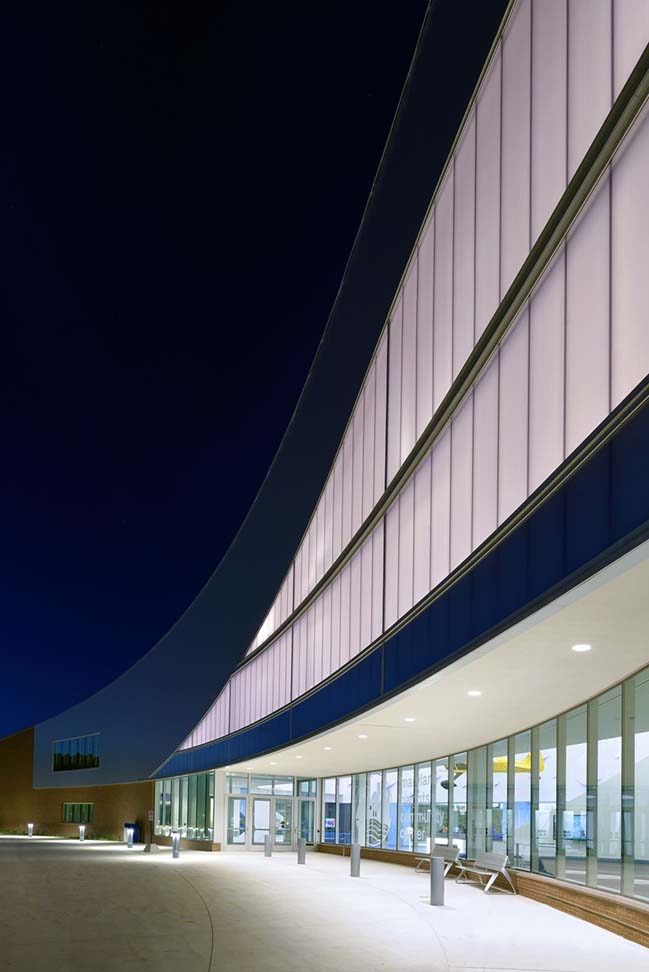
“The innovation stems from using the building itself to solve not only issues of program but also issues related to the environment,” Polzin explained. “The plan inflection creates outdoor space for community events such as craft fairs and farmers markets, and shelters those activities from the overwhelming noise pressures from the adjacent highway.”
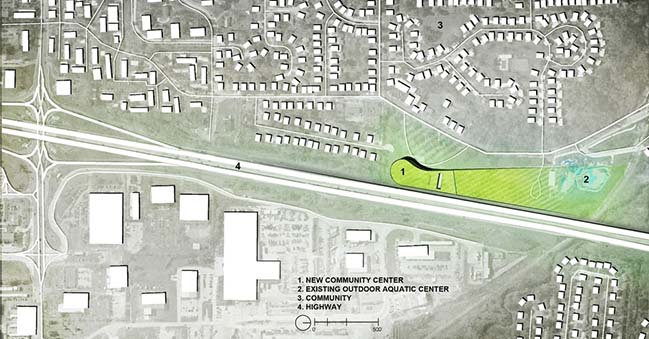

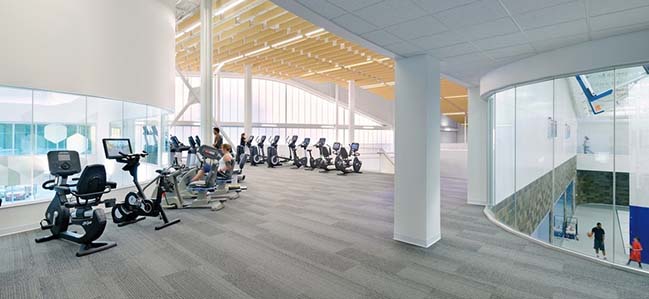
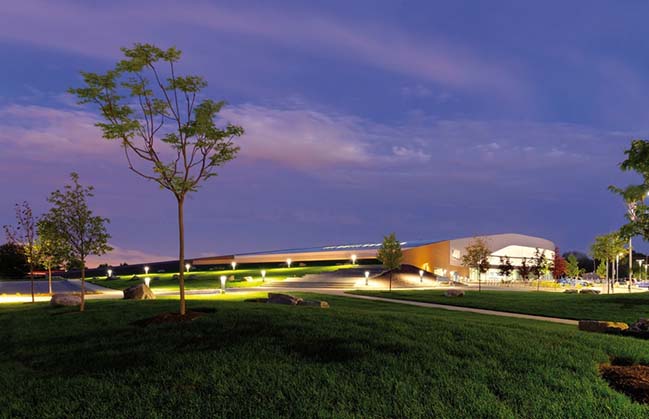
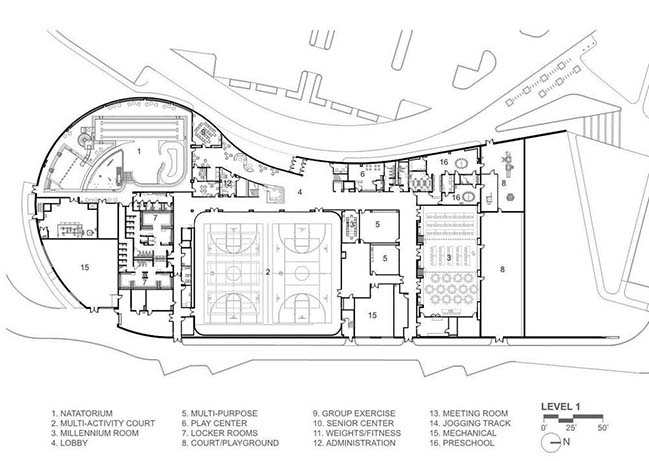
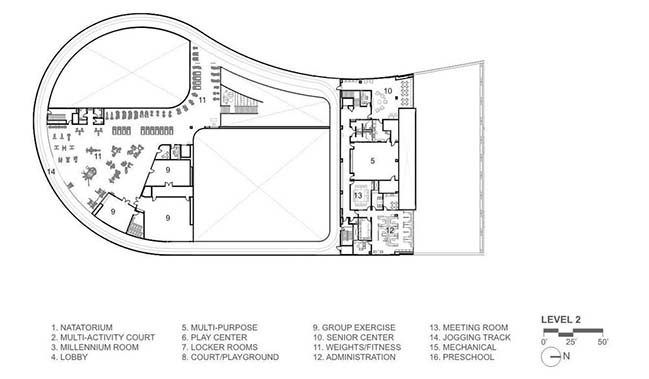

> Ashburnham Community School Playground by Foster+Partners
> Dajiaoting Community Center by MAT Office
Maryland Heights Community Recreation Center by CannonDesign
01 / 12 / 2018 CannonDesign is proud to share the Maryland Heights Community Recreation Center, a new hub for recreational sports, wellness, and civic engagement
You might also like:
Recommended post: Townhouse interior design by DZL Architects
