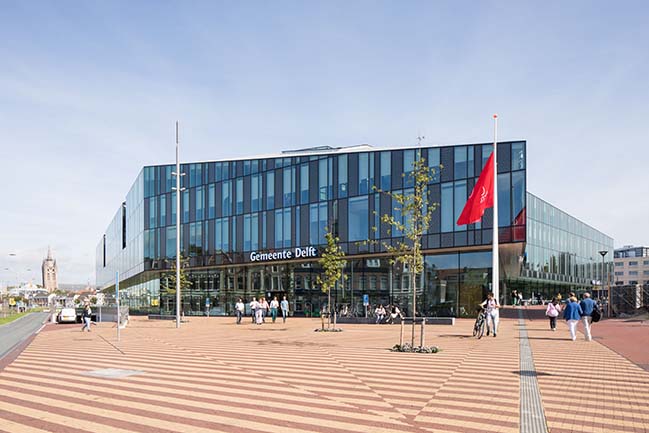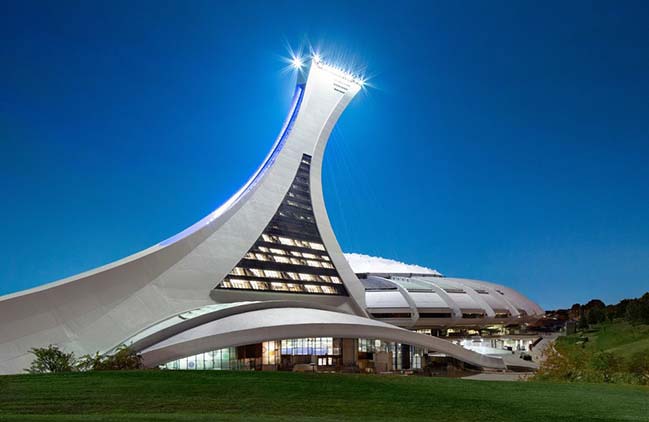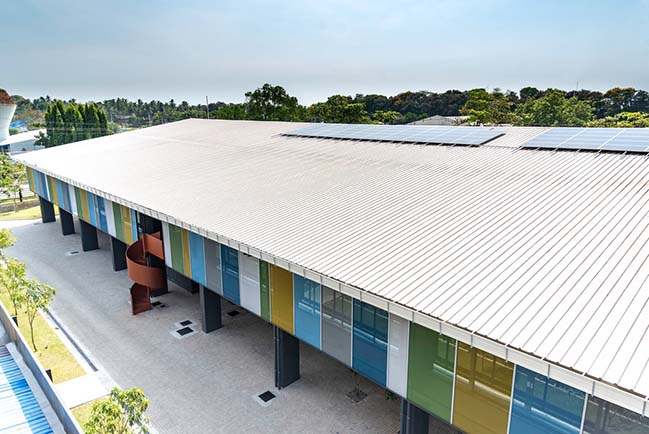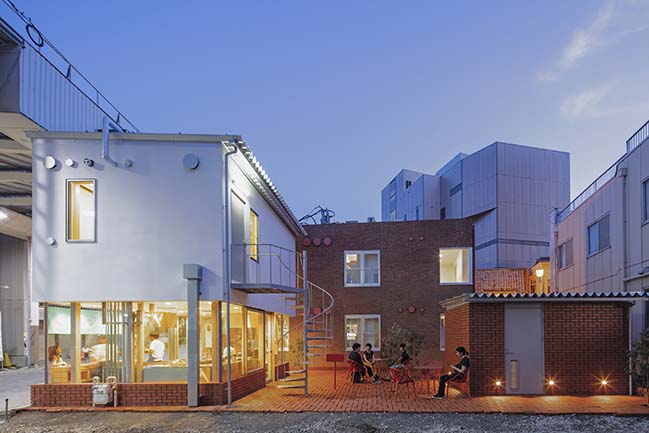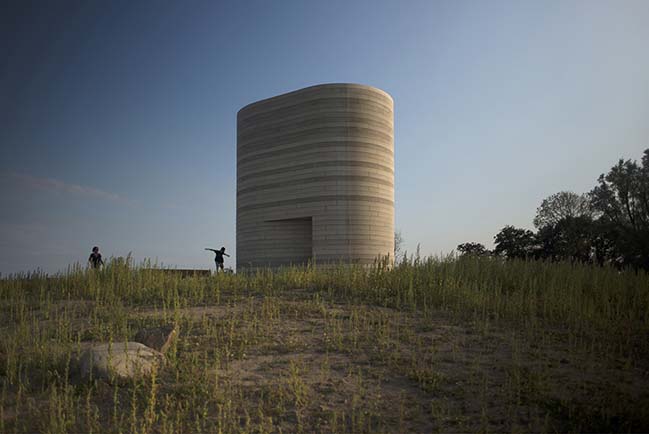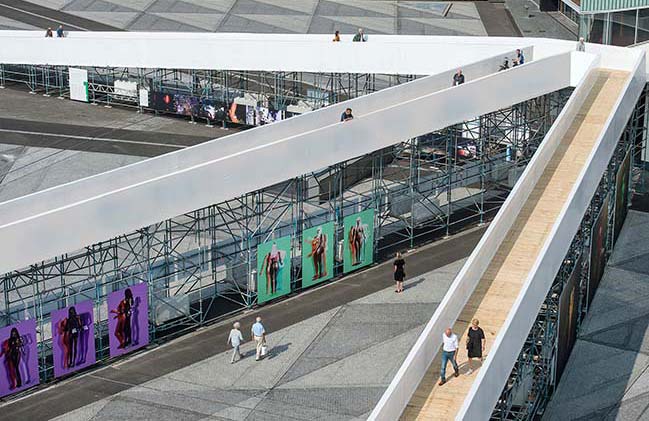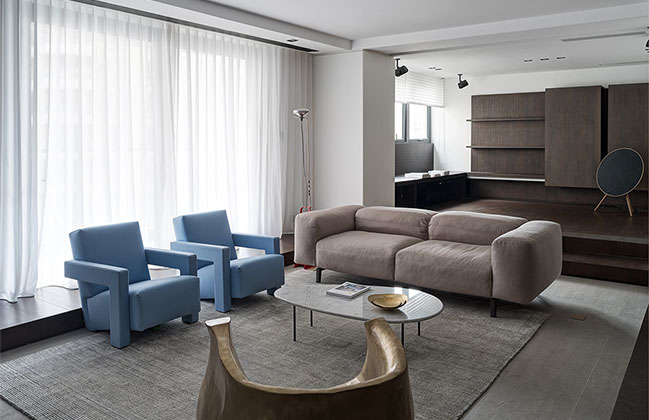09 / 20
2018
The challenge was to design a 20-bed luxury lodge in an extremely harsh environment, with almost zero environmental impact and a high level of guest comfort.
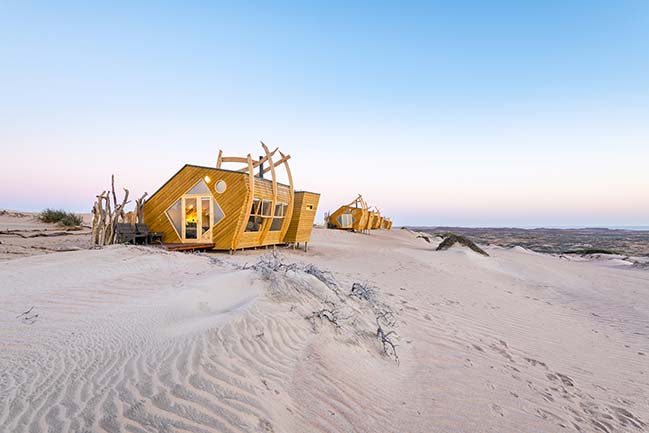
© Shawn van Eeden
Architect: Nina Maritz Architects
Client: Trip Travel, Journeys Namibia & Natural Selections Safaris
Location: Hoarusib River Mouth, Skeleton Coast National Park, Namibia
Year: 2018
Gross built area: 875 m2
Photography: Shawn van Eeden, Michael Turek
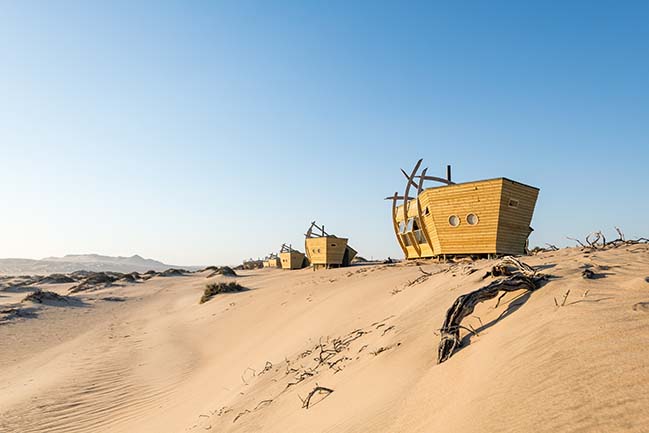
© Shawn van Eeden
Location
In the desolately beautiful Skeleton Coast National Park in Namibia, near the dry mouth of the ephemeral Hoarusib River, wind-sculpted white sand-dunes rise over small hummocks of salt-tolerant plants leading to the wild Atlantic. In these dunes lies the Shipwreck Lodge, surrounded by scenic desert habitats, home to various special desert-adapted animals – brown hyenas, desert lions, dune-sliding elephants, gangly giraffe, and many others.

© Shawn van Eeden
Client
A joint venture between three companies bravely took on this challenging site to develop the destination of a lifetime. Piet du Plooy, the owner of Trip Travel in Namibia, had long been pursuing a dream to build a lodge in the park and won a concession bid put out by the Ministry of Environment (MET). Piet unfortunately died before the realisation of the lodge, but his successors Trip Travel (concession holder, travel agency), Journeys Namibia and Natural Selections (both lodge managers & operators)continued with his legacy.
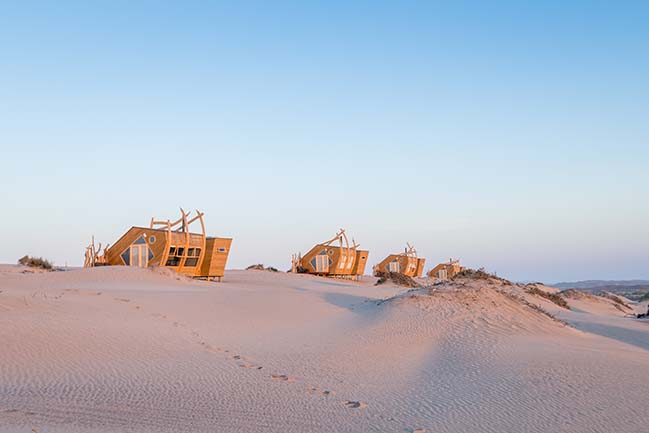
© Shawn van Eeden
Project Brief
The challenge was to design a 20-bed luxury lodge in an extremely harsh environment, with almost zero environmental impact and a high level of guest comfort. Potential full removal of the infrastructure at the end of the 25 year concession period had to be kept in mind. Apart from the guest cabins and main lounge and dining areas, provision had to be made for full on-site staff accommodation and back-of-house services like kitchen, storage, workshop, laundry, water supply, PV power supply and sewer treatment.
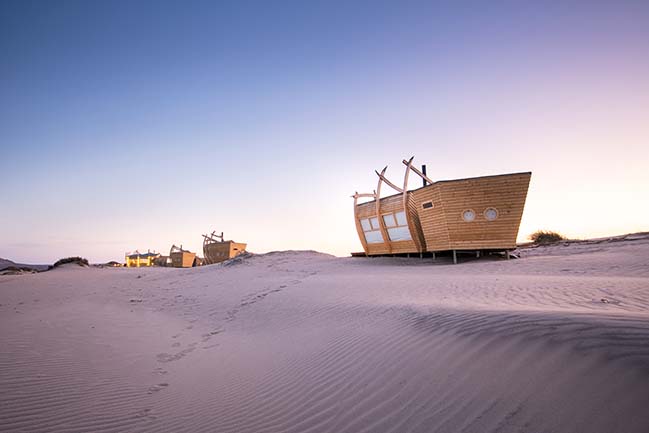
© Shawn van Eeden
Design Vision
The Skeleton Coast is so named for the many foundered vessels littering this treacherous shore. Trying to capture the sense of harshness and desolation that shipwrecked passengers and sailors experienced in earlier times, the timber cabins were designed to evoke broken pieces of ships.
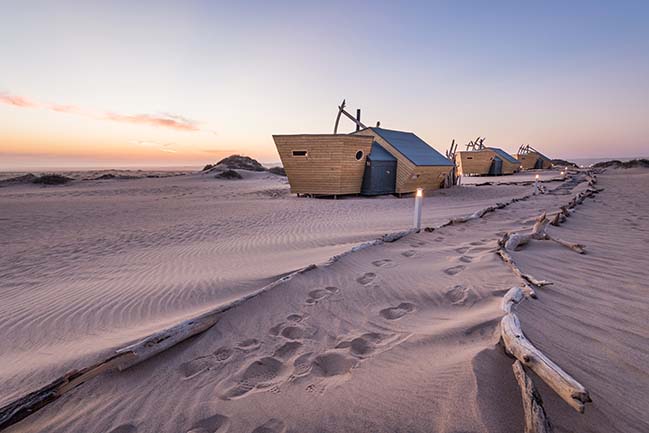
© Shawn van Eeden
The cabins consist of two elements – a bathroom in a pointed bow section facing south into the wind, linked by a small lobby to the bedroom in a piece of hull lying on its side. The beds face a large horizontal window looking out towards the sea and the sunset, so that guest are fully aware of the wind, the sand and the fog, while being sheltered in the warm wooden structure with its closed stove. The lounge and restaurant follow a similar partis, on a much larger scale, with generous curves to the walls creating an organic spatial quality in harmony with the natural surroundings. Despite the references to wooden boats, the forms are abstracted, with only a few broken spars adding a light-hearted touch to signal the shipwreck theme.

© Shawn van Eeden
Materials and construction
Timber structures were selected to allow for pre-manufacture of walling panels, to provide resistance to the salt- and moisture-laden coastal air and to ensure ease of demounting if needed in future. Back-of-House components were customised from shipping containers & transported to site, for the same reasons.
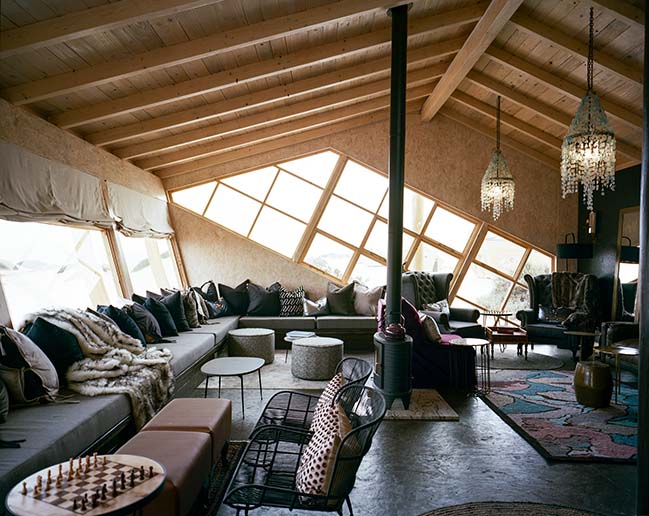
© Michael Turek
Cabin panels were pre-manufactured in the only city, Windhoek, to minimise site impact, and transported on the 12 hours journey to the site, to be assembled by a small team of tenacious and dedicated builders, whereas containers were customised in the small coastal town of Swakopmund, six hours from the site.
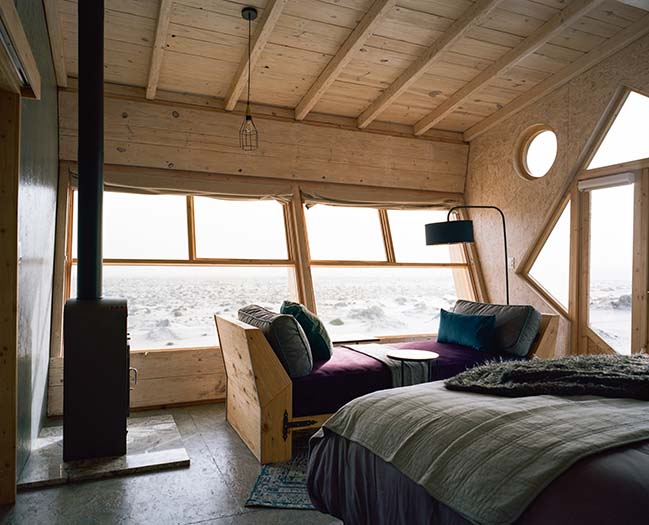
© Michael Turek
The siding was installed by using a revolutionary new “Lignoloc” nailing system from Beck, whereby timber nails are driven into the wood to fix it to the support frames. This is the first time it has been used under such conditions and will be watched with interest for it performance.
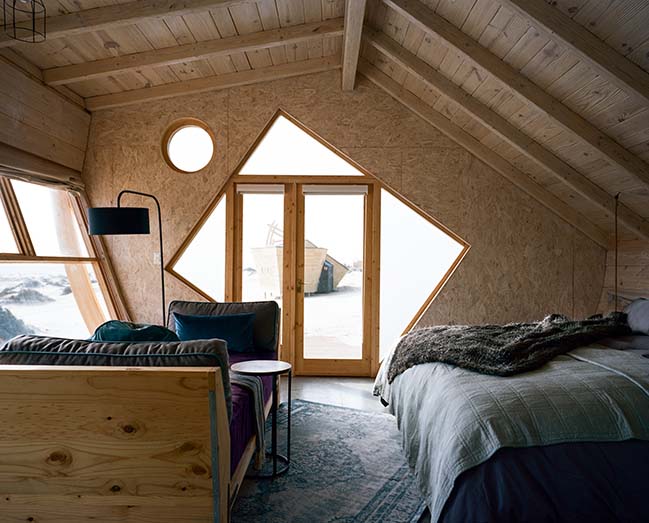
© Michael Turek
Project Challenges
The remoteness of the site made logistics extremely difficult (no forgetting your pliers at home!), but the relentless wind which removes the sand around the footings, is the most challenging feature of the site. Maintenance is relentlessly ongoing and constant vigilance is needed to ensure that the wind does not undermine the structures, which are fixed to poles bedded deeply in the sand.
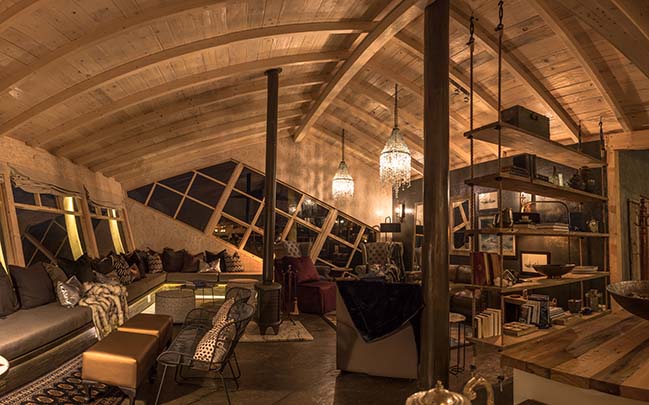
© Michael Turek
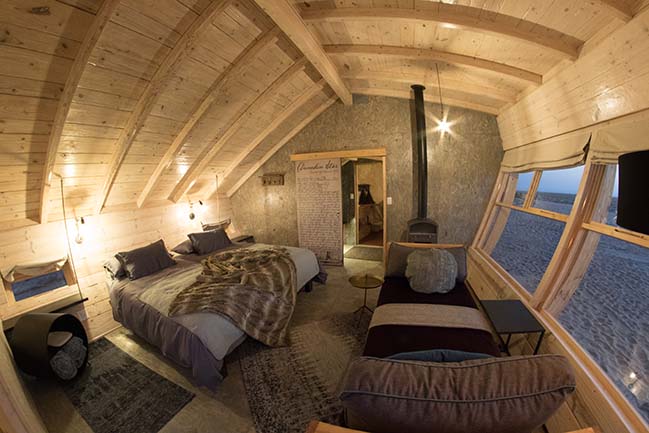
© Michael Turek
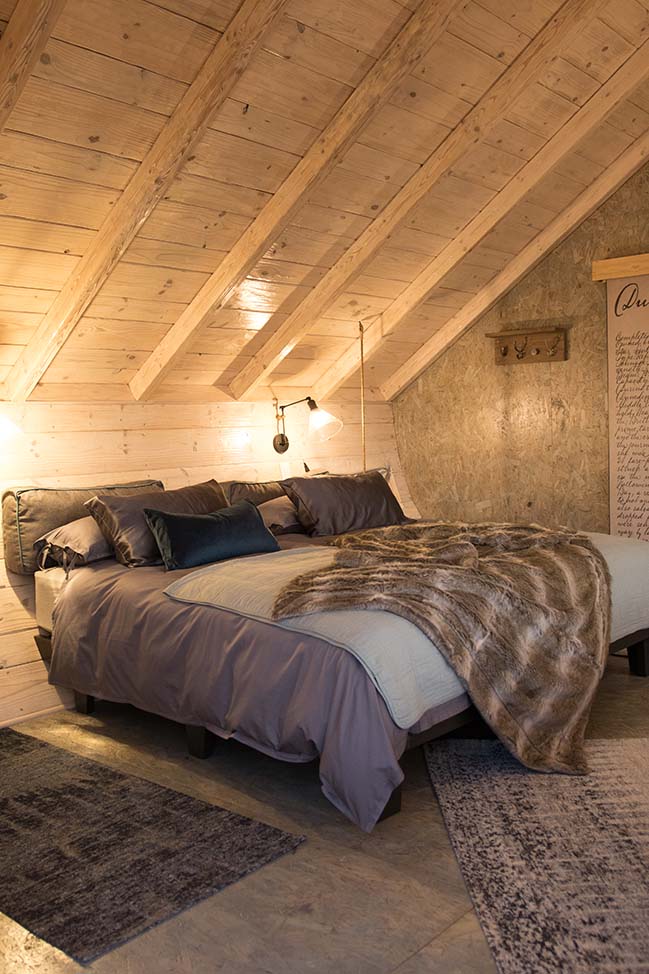
© Michael Turek
> You may also like: Zero Real Estate in Wildhaus by Atelier für Sonderaufgaben

© Shawn van Eeden
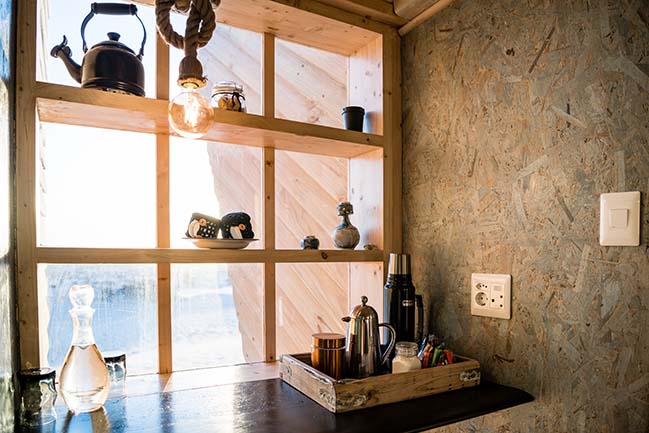
© Shawn van Eeden
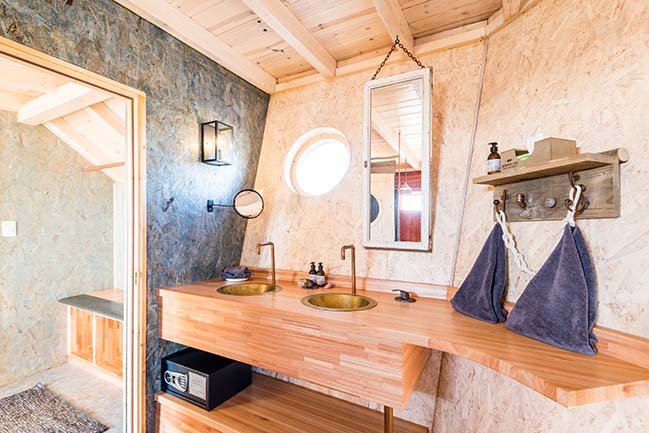
© Shawn van Eeden
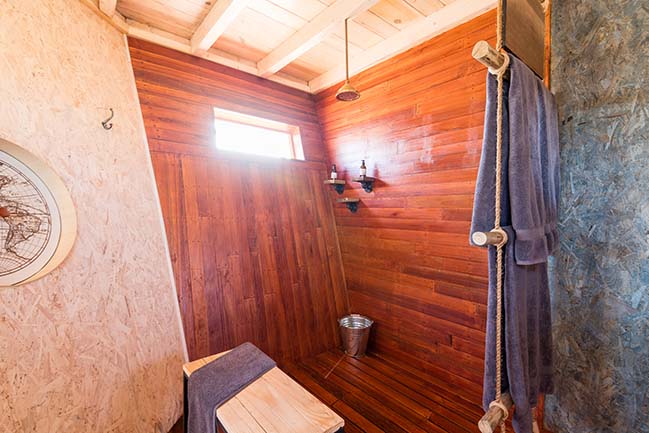
© Shawn van Eeden
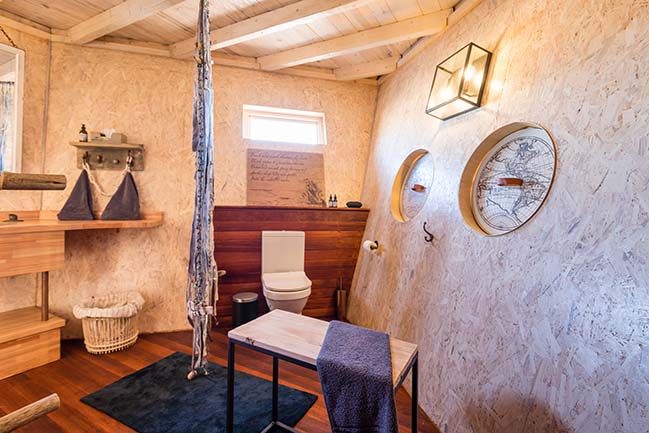
© Shawn van Eeden
> You may also like: Hotel Silena: Magic in the moor by noa*
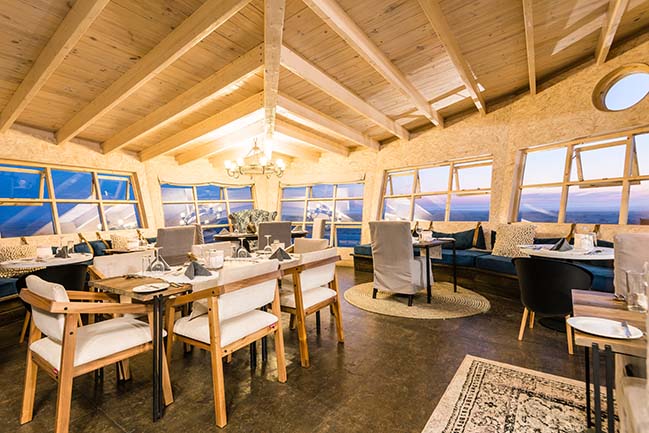
© Shawn van Eeden

© Shawn van Eeden
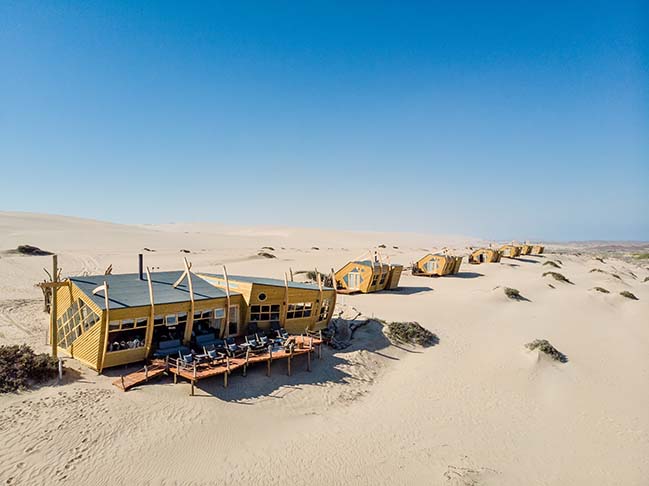
© Shawn van Eeden
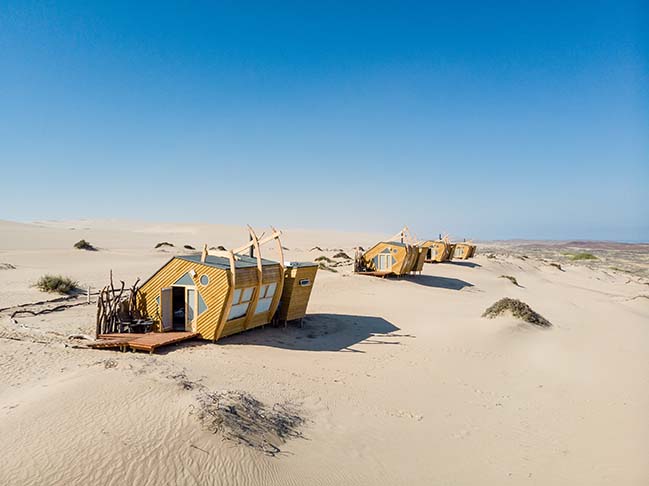
© Shawn van Eeden
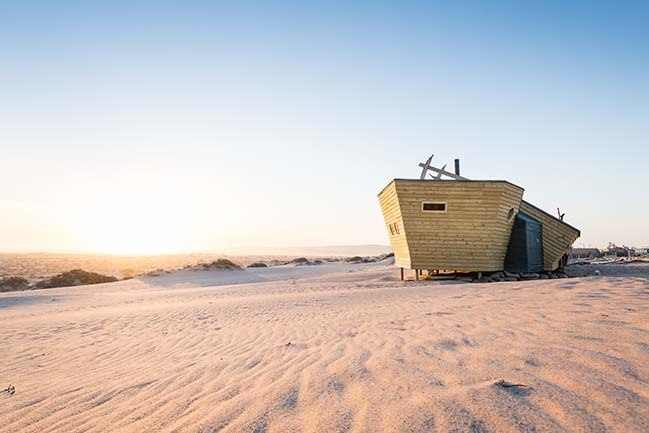
© Shawn van Eeden
> You may also like: The world's first power-house hotel in Norway by Snøhetta
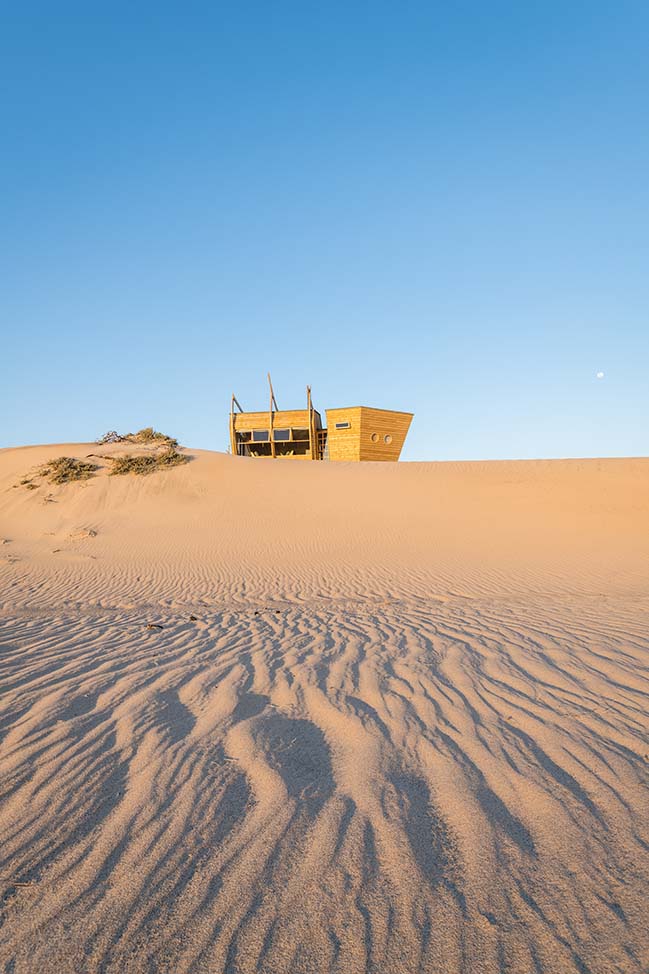
© Shawn van Eeden
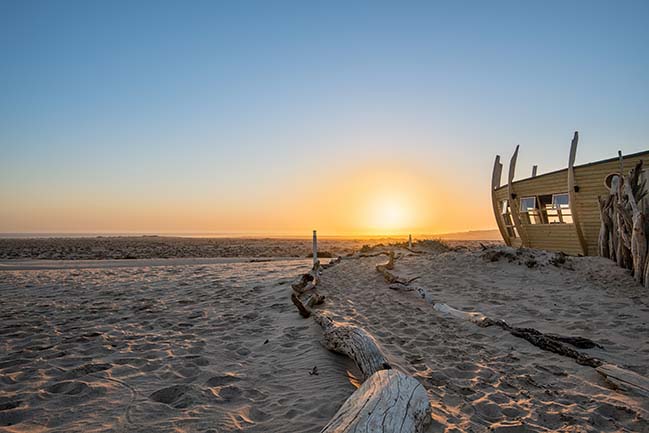
© Shawn van Eeden
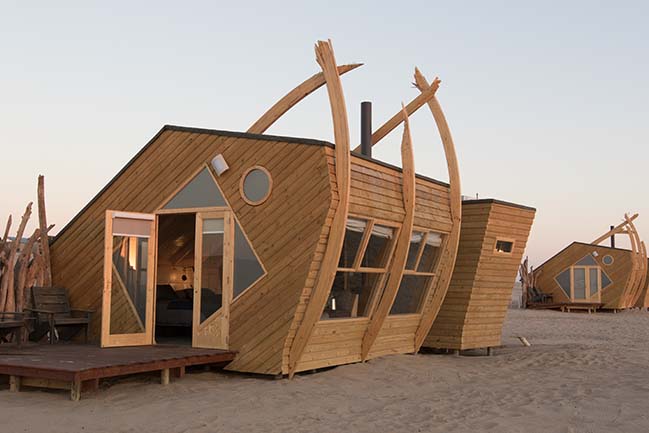
© Michael Turek
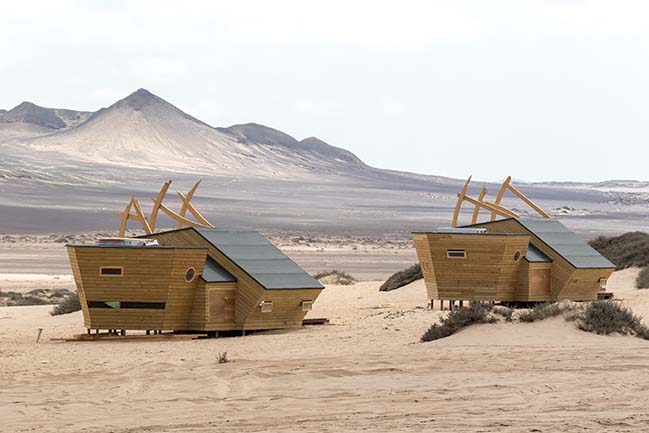
© Michael Turek
> You may also like: Into the Wild with Ark-Shelter by Ark Shelter
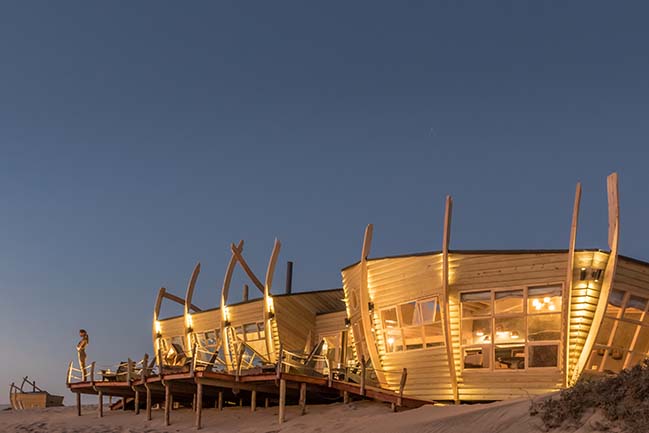
© Michael Turek
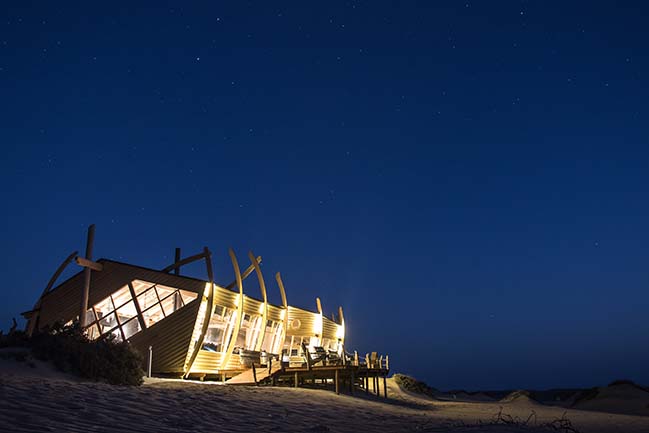
© Michael Turek
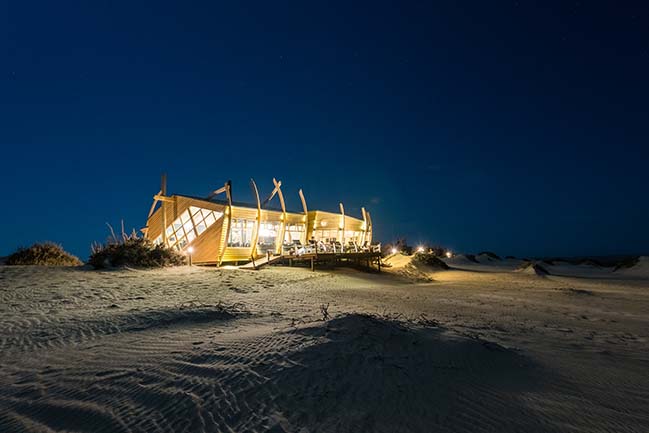
© Shawn van Eeden
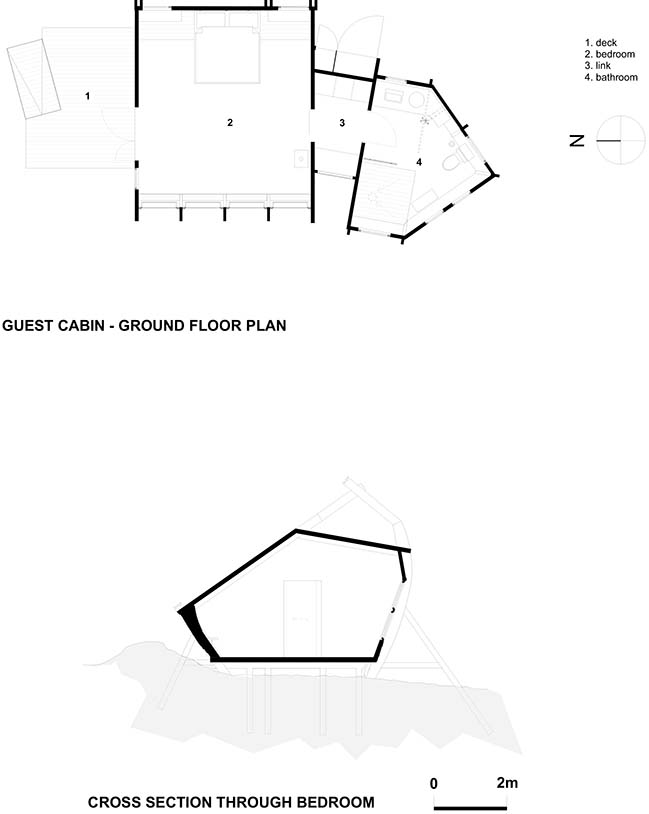
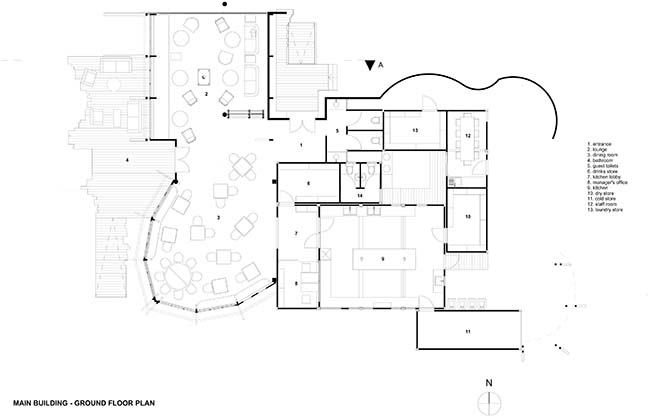
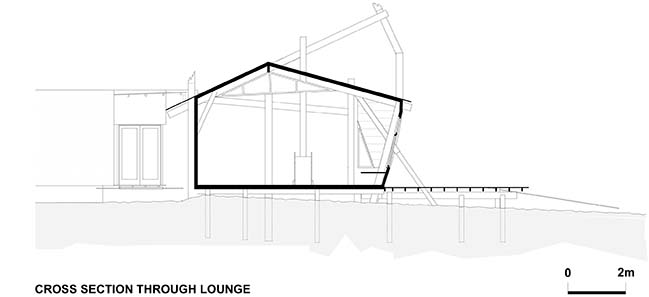
Shipwreck Lodge by Nina Maritz Architects
09 / 20 / 2018 The challenge was to design a 20-bed luxury lodge in an extremely harsh environment, with almost zero environmental impact and a high level of guest comfort
You might also like:
Recommended post: Explorative Home by Spring Design Office
