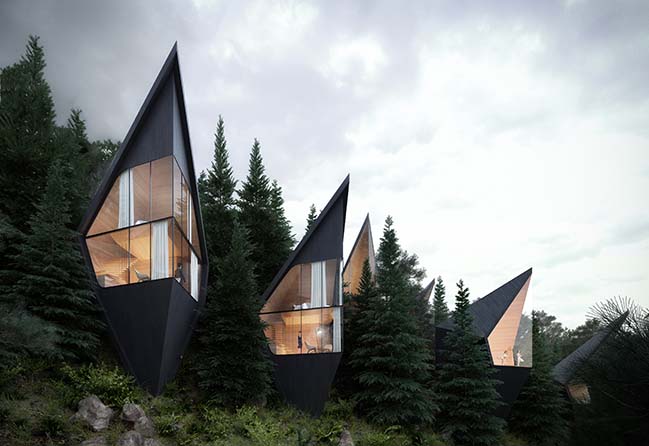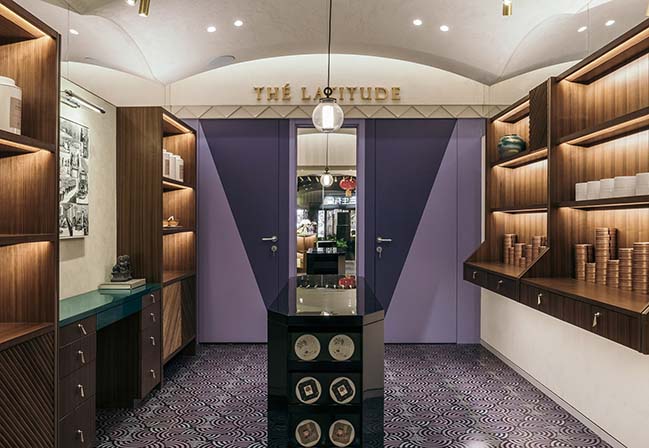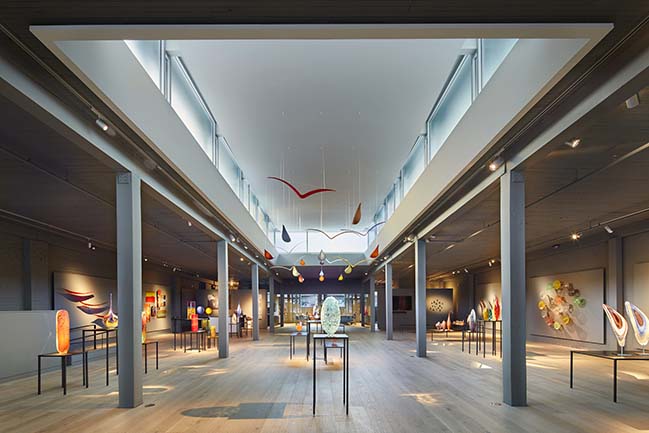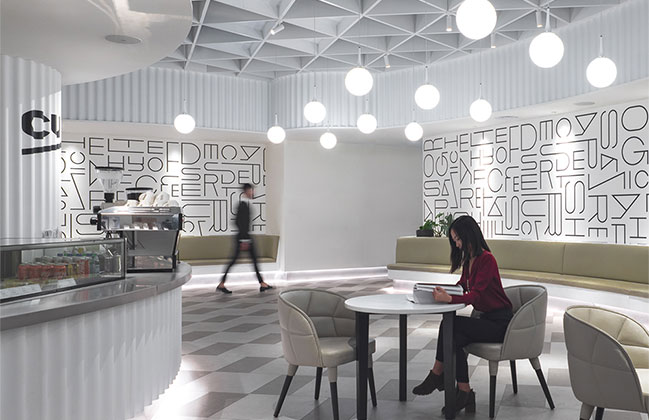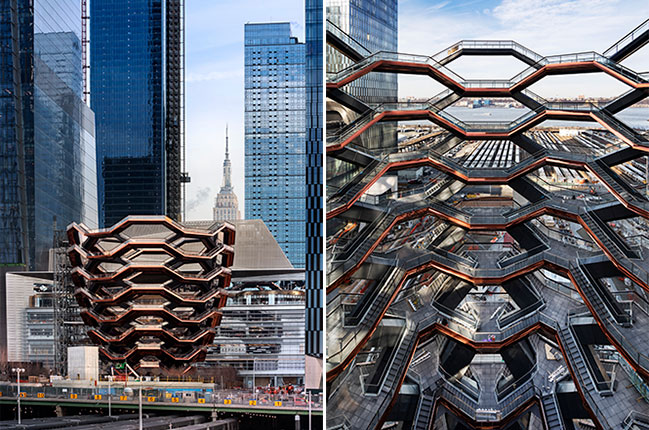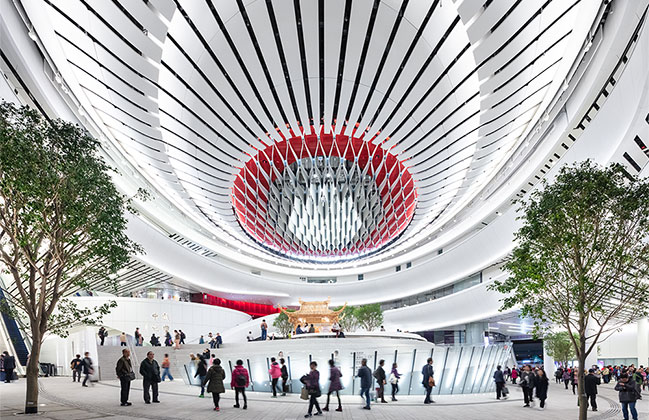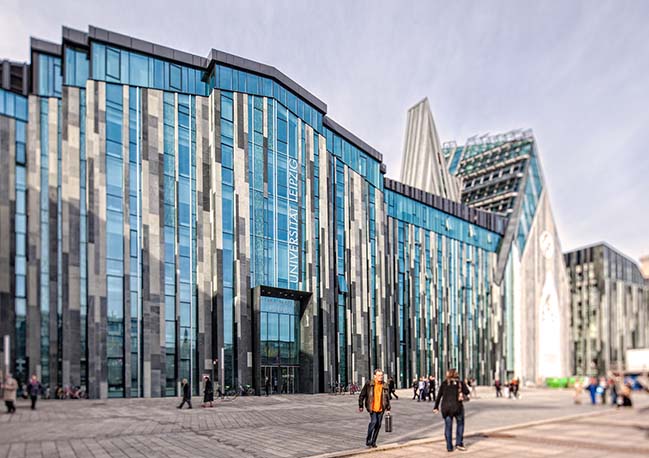03 / 26
2019
Wutopia Lab designed China's first all carbon-fiber structure in the rural area of Zhejiang, in collaboration with digital construction team RoboticPlus.AI.
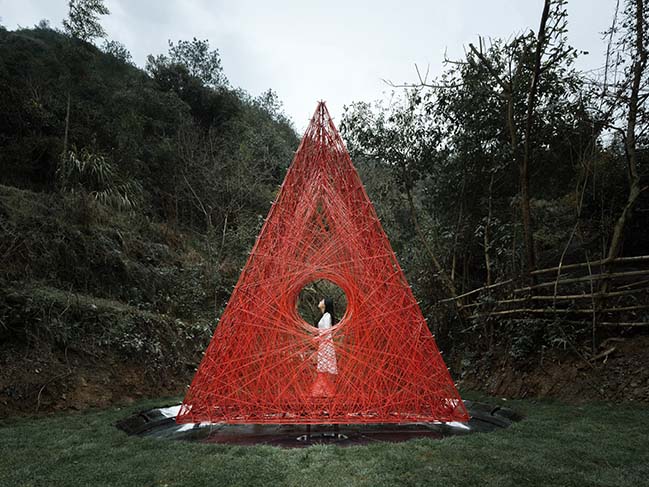
Architect: Wutopia Lab
Client: Fengyuzhu
Location: Qinglongwu, Tonglu, China
Year: 2019
Area: 6.8 sq.m.
Chief Architect: YU Ting
Project Architect: Liran SUN
Digital Construction: RoboticPlus.AI
Structural Consultant: Structure AND Architecture OFFICE (Zhun ZHANG)
Lighting Consultant: Chloe ZHANG
Photography: CreatAR Images
Video: Fengyuzhu
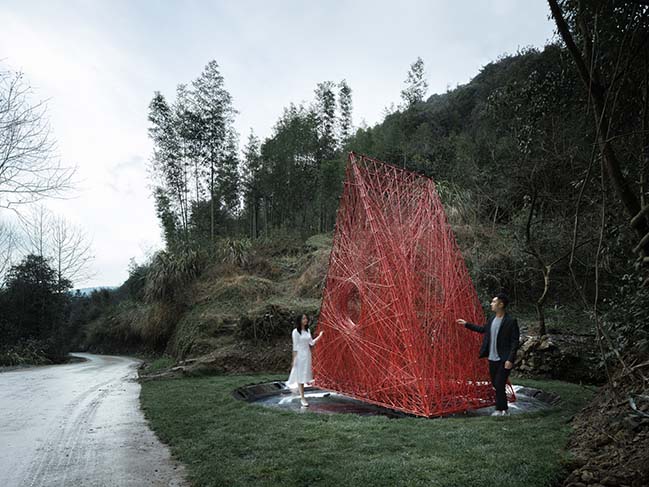
From the architect: With shrine of Whatslove, a red triangle robotically woven carbon-fiber structure, Wutopia Lab attempted to arouse discussion on what’s love in modern life and how to intervene the rural construction.
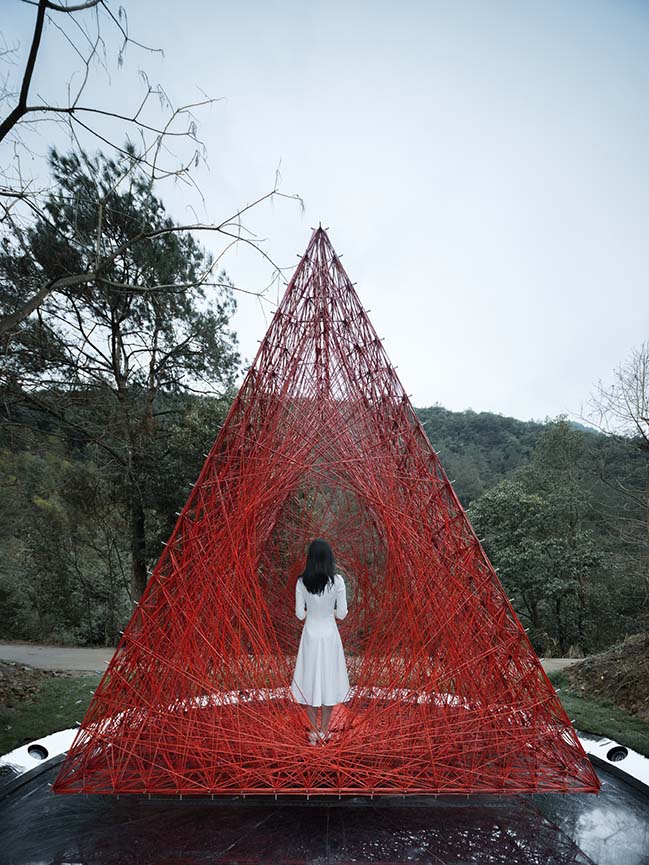
Our client, Fengyuzhu commissioned us to design something for their first Cultural and Creative Complex, Fangyukong guesthouse project. Other than hotel, restaurant or bookstore, Wutopia Lab chose to bring out a building that can inspire people to think on daily issues
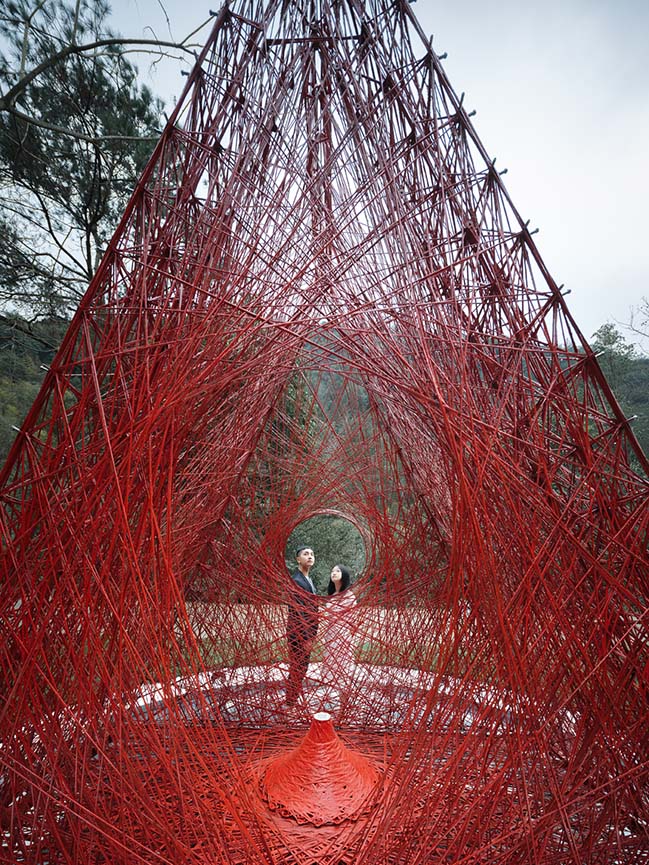
It is quite popular to spend the weekend in the countryside near a big city recent days. The essence is to pursue being in a new environment, far from anxiety in reality. But once the novelty has passed, no matter where he is, topic of health, education, work, and wealth will drown him again. Of course, love and marriage are the hottest topic that have been our confusion or pain for thousands of years.
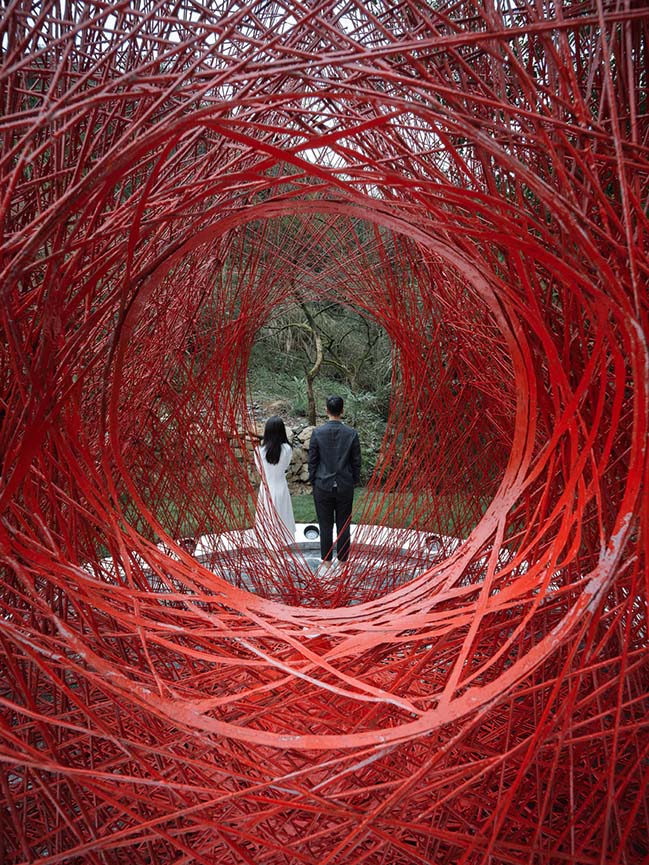
Love should be a beautiful and pure thing, but in reality it is always wrapped in layers of matter. I first formed the building directly with integrated triangle. The triangle as a motif also represents the original architectural prototype, shape of the shed built by ancestors. We decided to abandon materiality. Giving up concrete, steel, glass or wood to build the knot, inspired by the "Zhusiyingshe" a Chinese traditional culture wrapping red line around the idol for good luck, we used a red line to weave a shrine. The shrine is more a visual image of a red line than a physical space, it does not need to shelter from the wind.
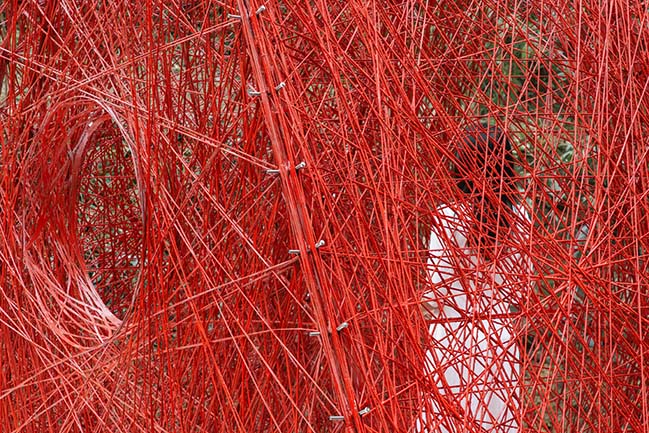
The 4 meters high and 3.8 meters wide entire structure of the shrine was weaved with a continuous line of carbon-fiber, density is controlled at 18KG per cubic meter and the bearing capacity of 400kg is achieved. After a month of testing, using 7200 meters of continuous carbon fiber bundles, the red Shrine of Whatslove was completed in 90 hours. Yes, Shrine of Whatslove is not the same as the carbon-fiber pavilion you used to see. It has floor slabs that can carry at least 4 people and can be overhanged so that the shrine seems floating in the air.
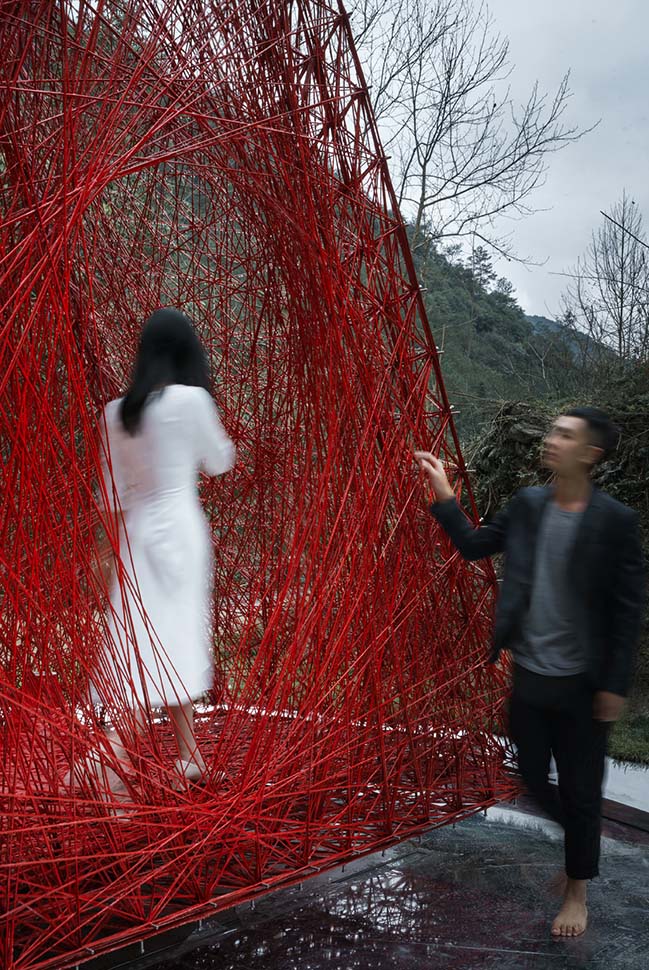
Standing by the main entrance of Fangyukong Guesthouse, the red triangle shrine is like a guide post. You can see it as a start point of Wutopia Lab’s practice in countryside. To real rejuvenate countryside, we need a cultural structure that transcends the city.
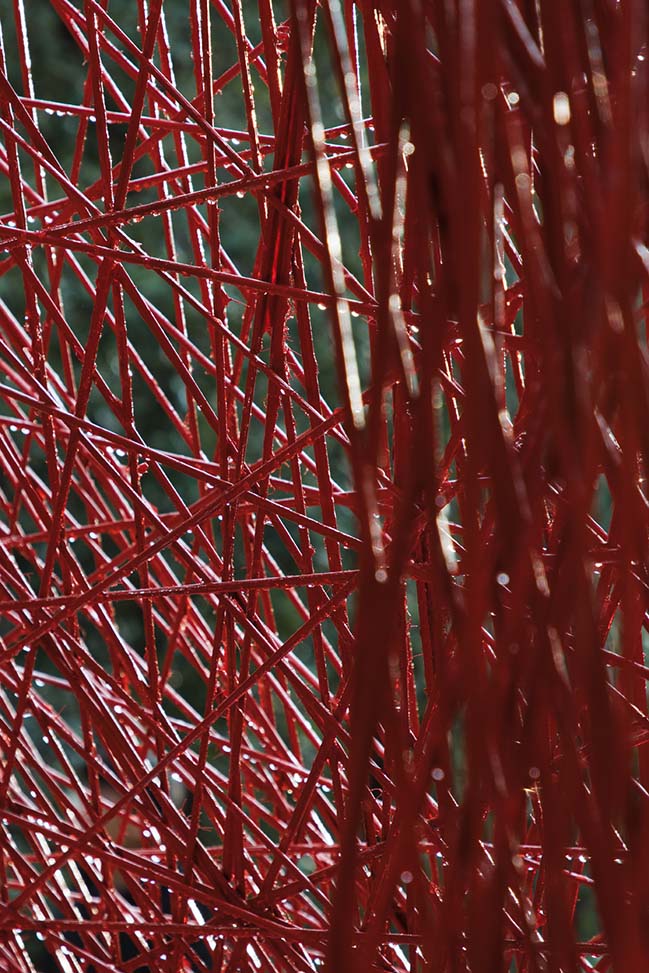
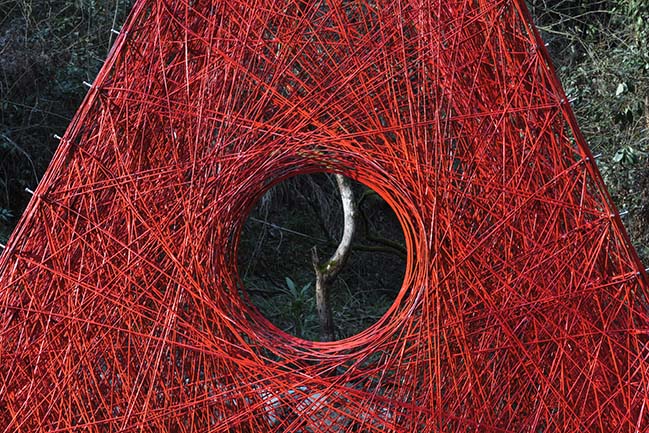
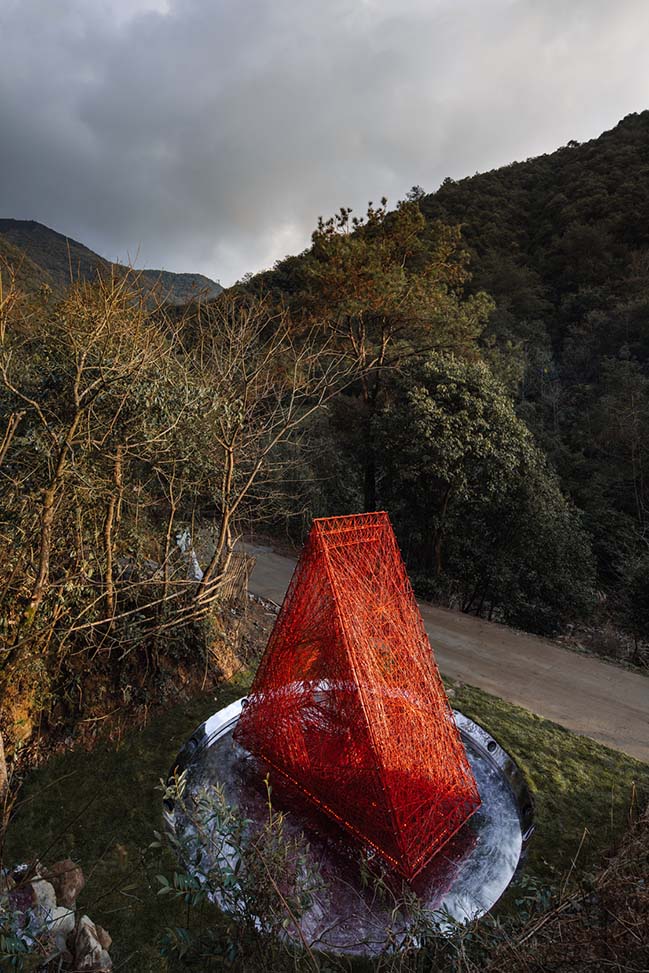
[ VIEW MORE WUTOPIA LAB'S PROJECTS ]
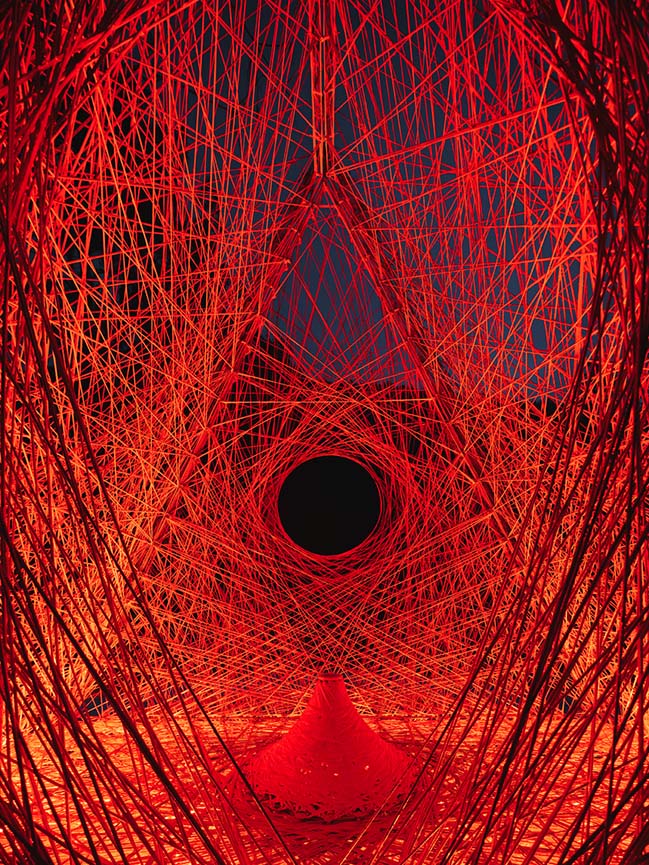
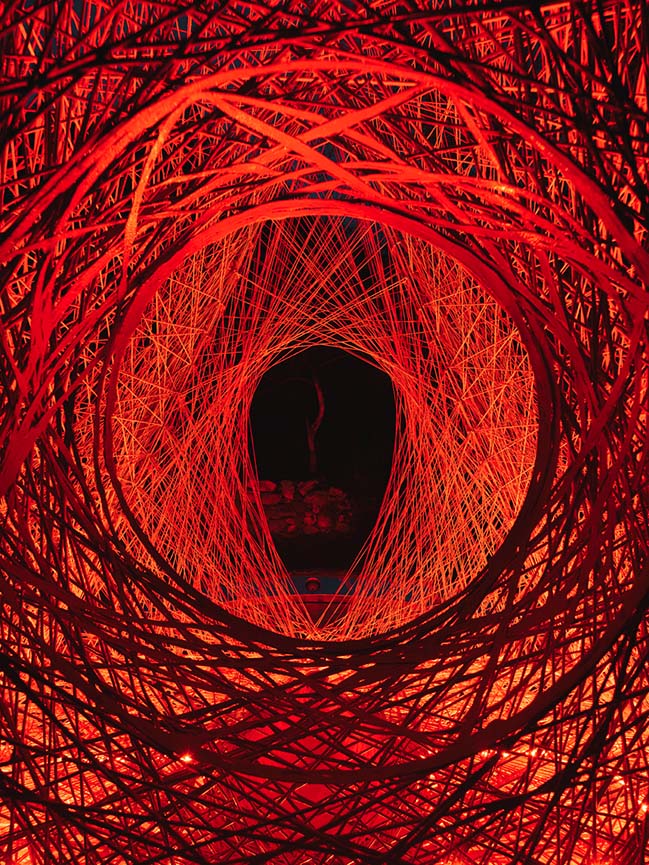
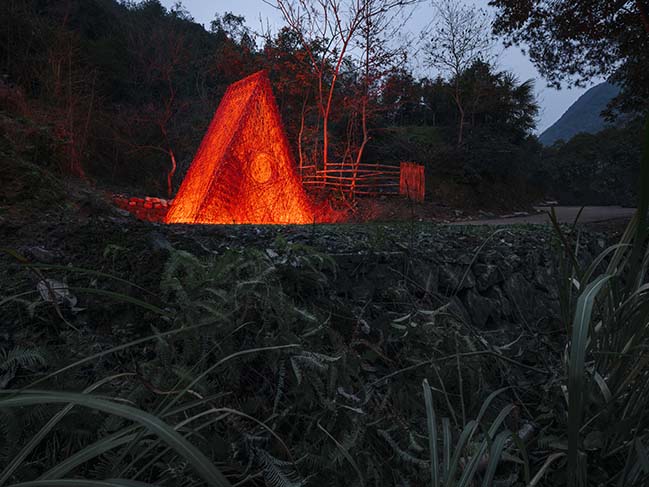
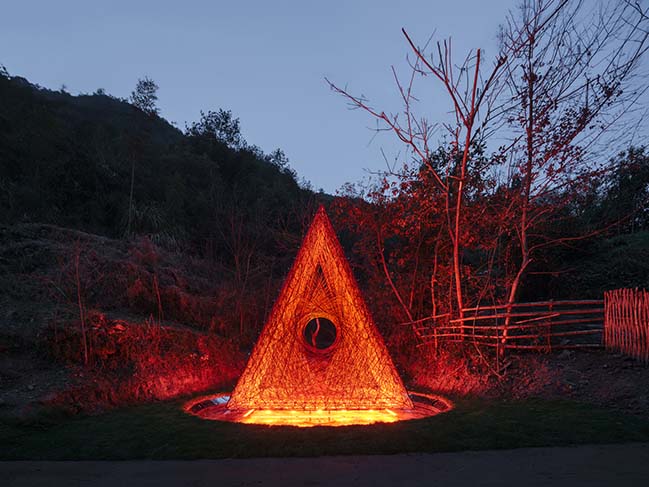
YOU MAY ALSO LIKE: Red Planet in Shanghai by 100architects
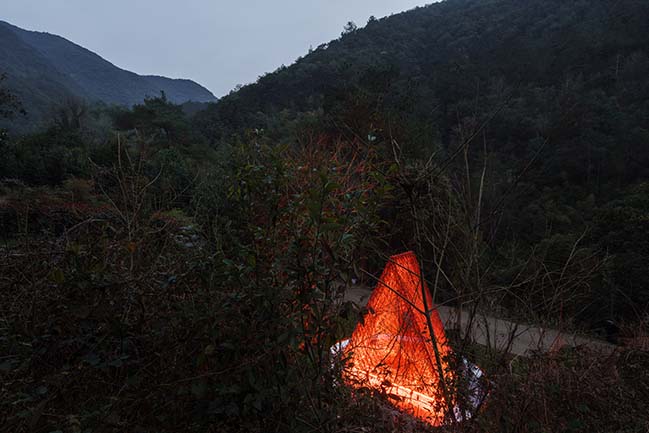
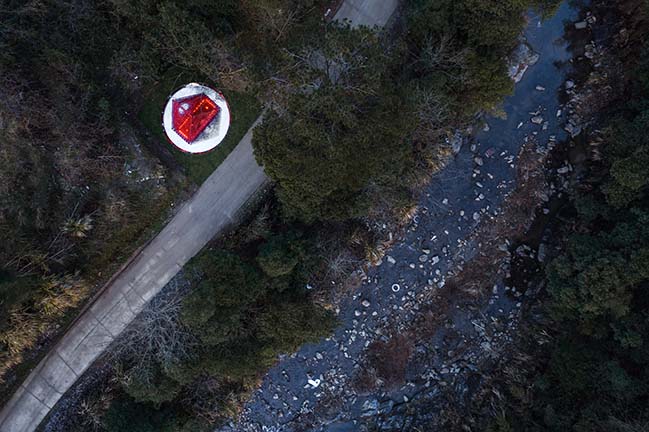
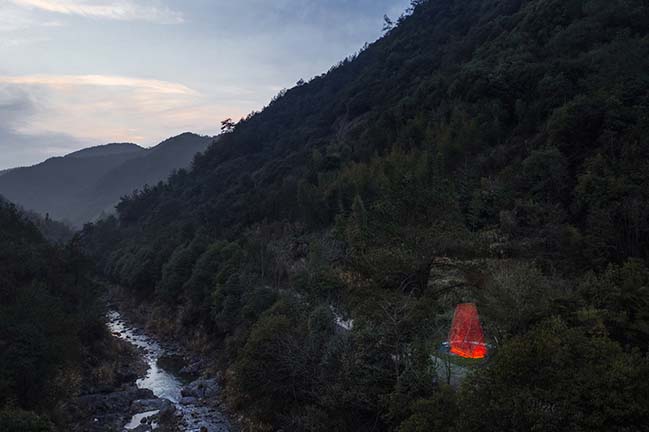
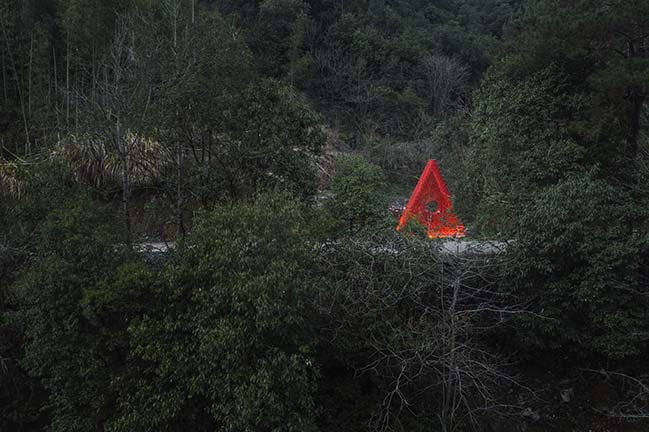
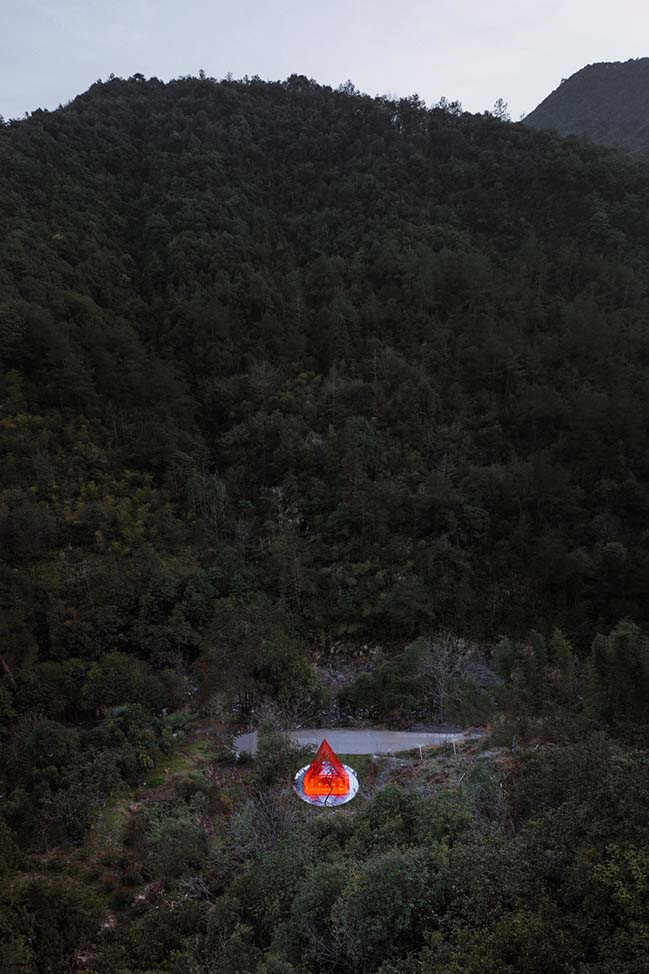
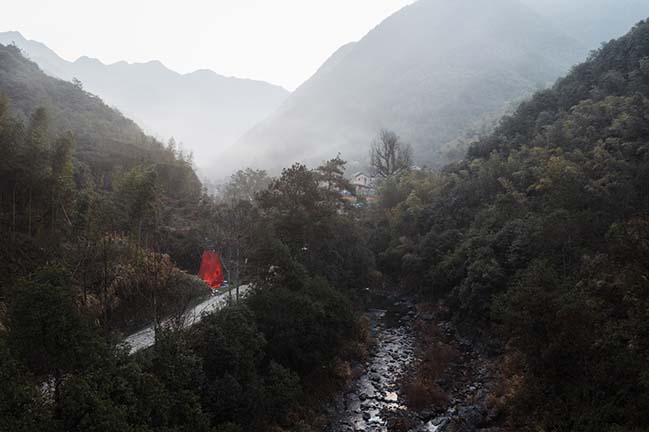
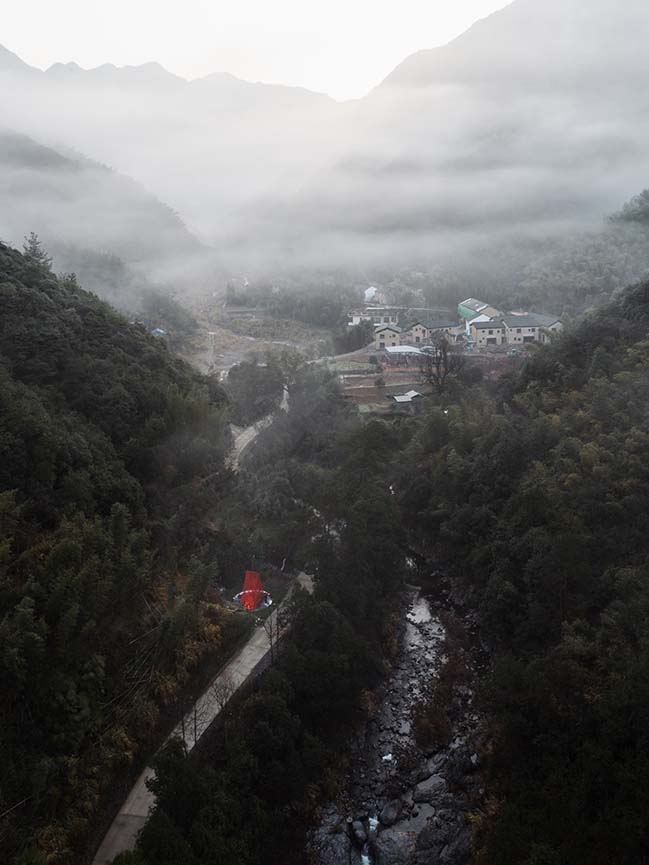
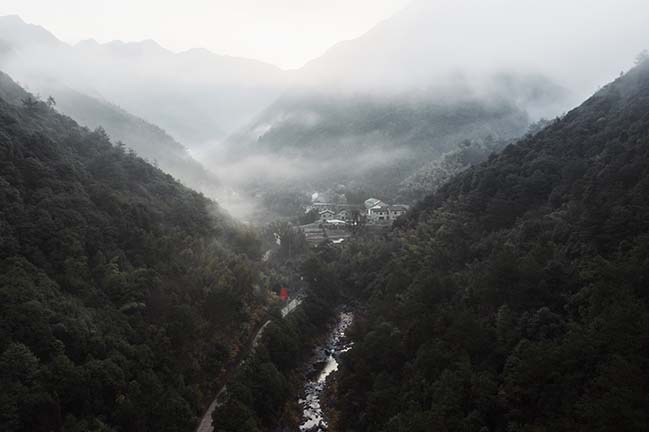
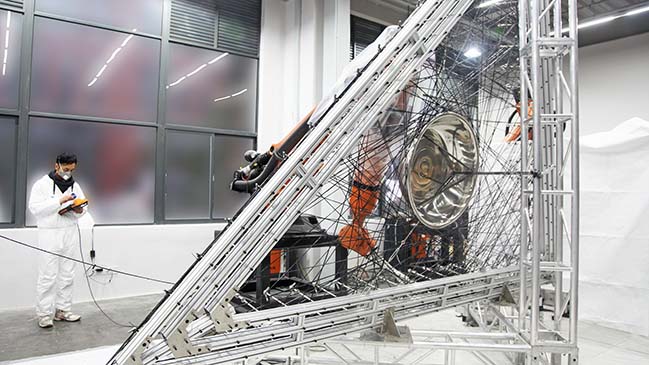
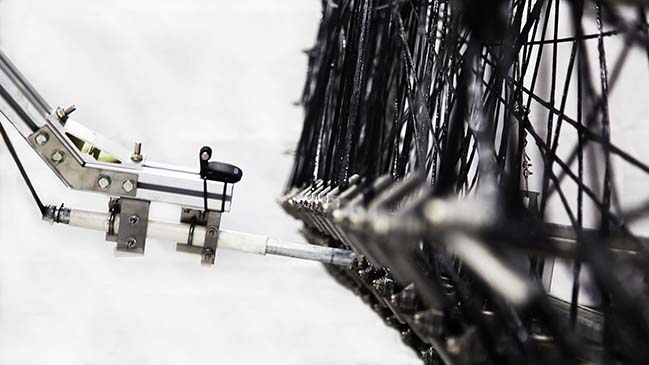
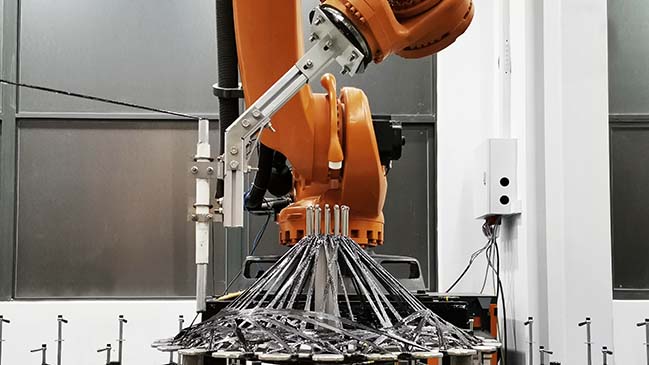
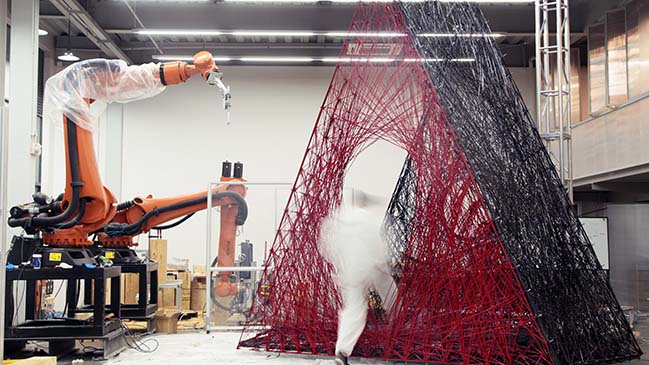
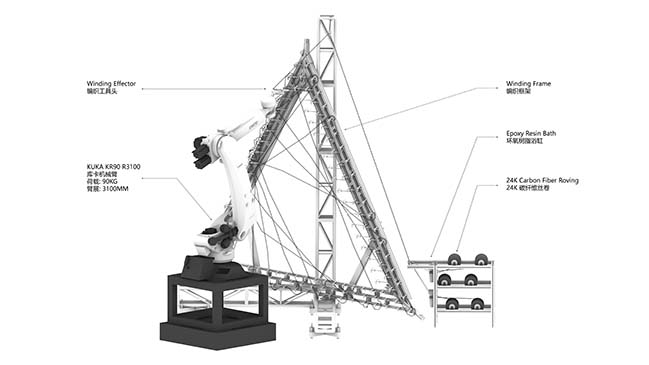
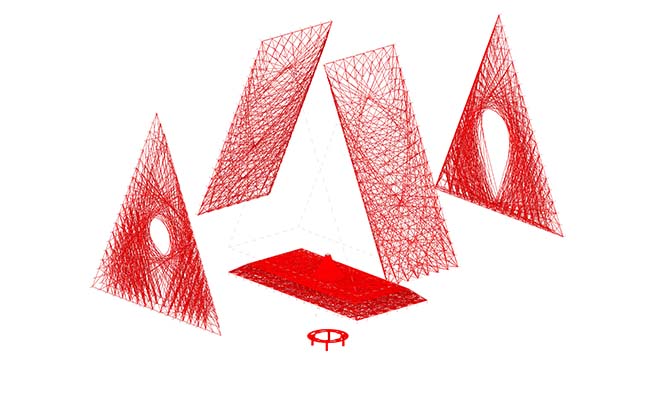
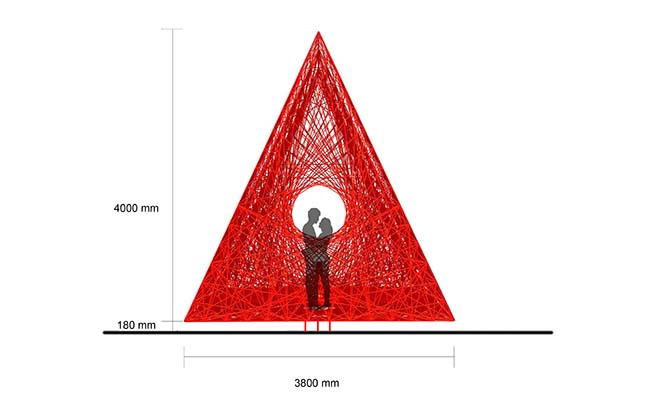
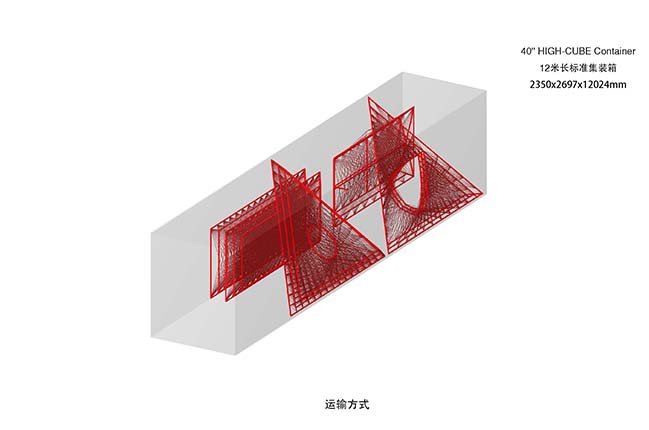
Shrine of Whatslove by Wutopia Lab
03 / 26 / 2019 Wutopia Lab designed China's first all carbon-fiber structure in the rural area of Zhejiang, in collaboration with digital construction team RoboticPlus.AI
You might also like:
Recommended post: Paulinum University Leipzig by Erick van Egeraat
