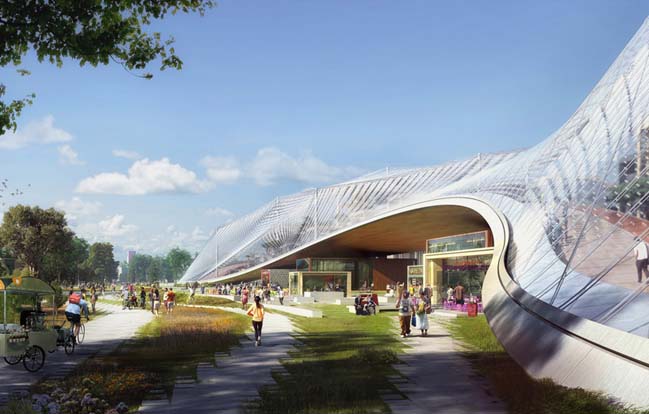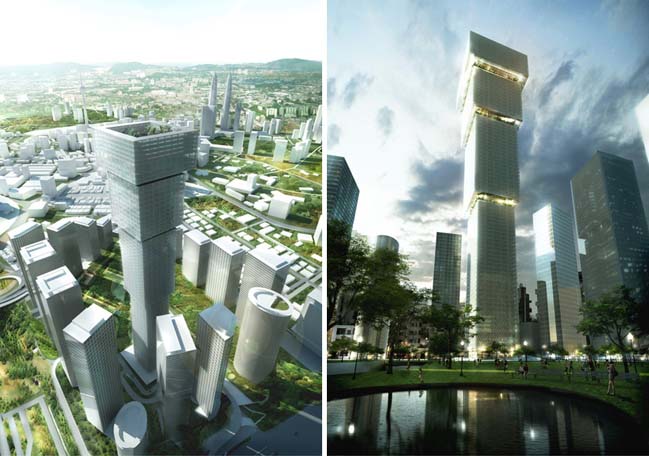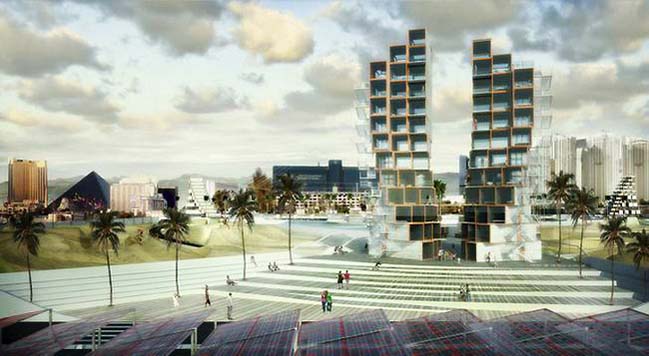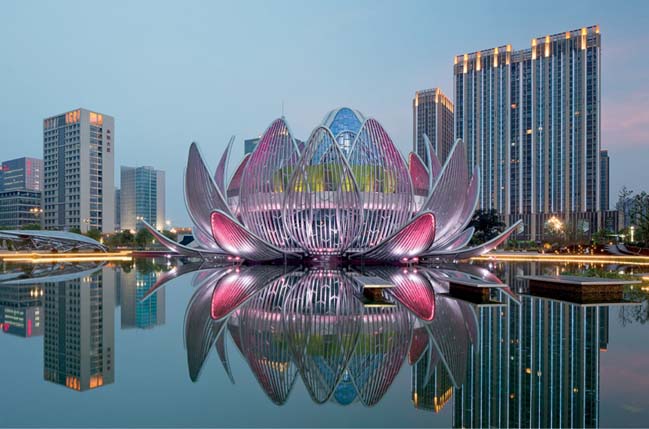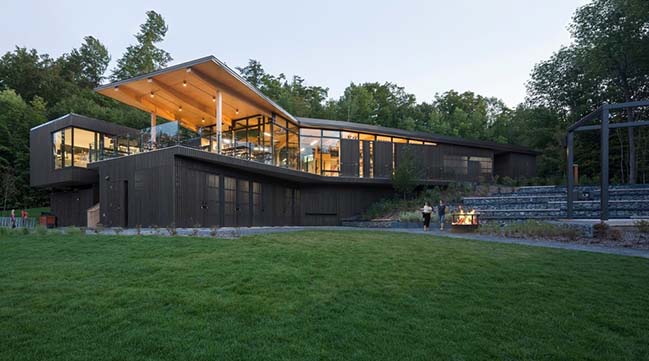03 / 07
2015
Designed by Maxthreads. The architects want to create an unconventional and exceptional gathering space for Taichung City Cultural Centre in Taiwan
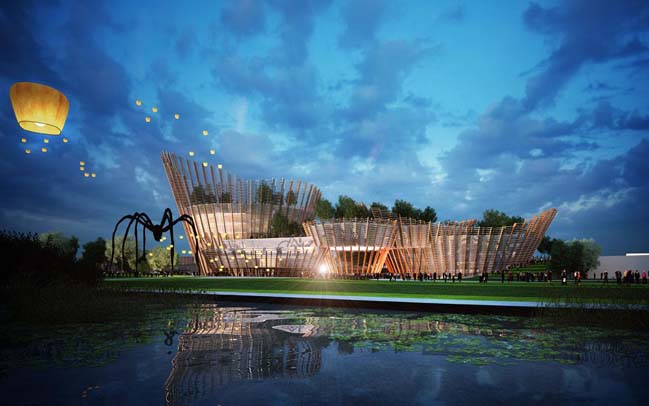
From architects: "Taichung City Cultural Center defines the northern arrival gateway to Taichung Gateway Park, providing a public hub to the overall master plan. The Taichung City Cultural Center portrays our vision as the threshold for Taichung Gateway Park. An iconic visual corridor connects local and international arrivals (Transportation Center) to the main cultural district of the city through a revived, vibrant pubic space.
The Taichung Inverted Cone; Incorporating interactive, mixed-use public spaces, recreating boundaries between each program, while defining a new typology of Library and Fine Arts Museum: ‘The Galibrary.’ The architectural expression for Taichung’s City Culture Center – Galibrary has been inspired by the uniquely beautiful mountain-scape of Taroko Gorge National Park, Taiwan. Designing from their dramatic multi-level void spaces, these landforms establish a gateway to landscape beyond. Maxthreads’ proposal, therefore, introduces a strong relationship between the exterior and interior public spaces integrating into the Taichung Gateway Park"
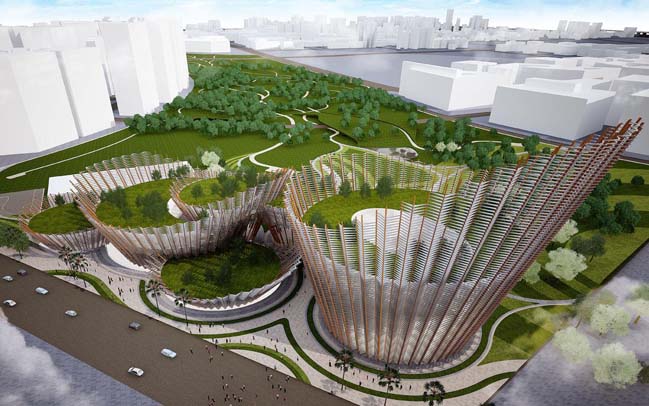
Project team : Max Yang, Jonathan Piper, Yusen Chou, Sarah Brown, Christine Hsu, Kris Hsu
Design Area: 9.2 Acres
Year: 2013
Project Status: Concept Proposal/ Competition Entry

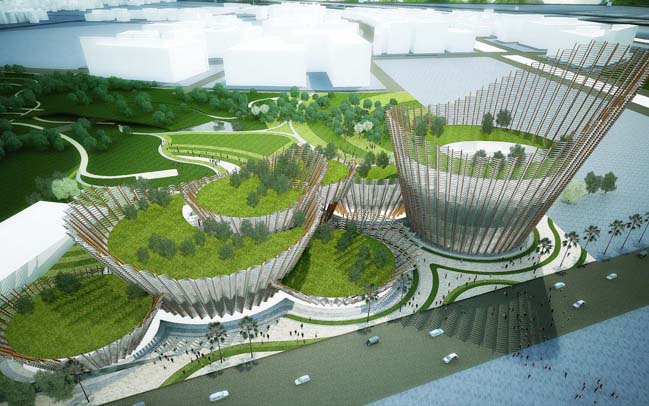
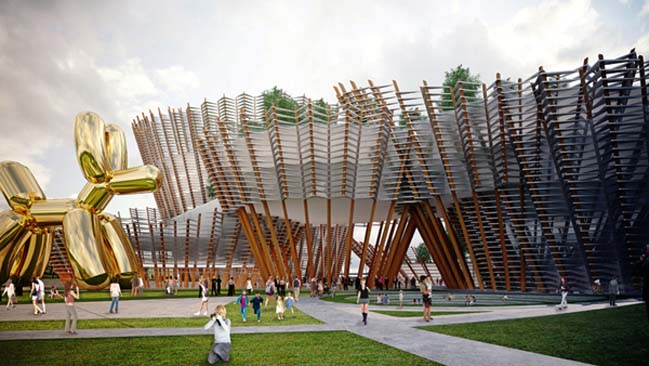
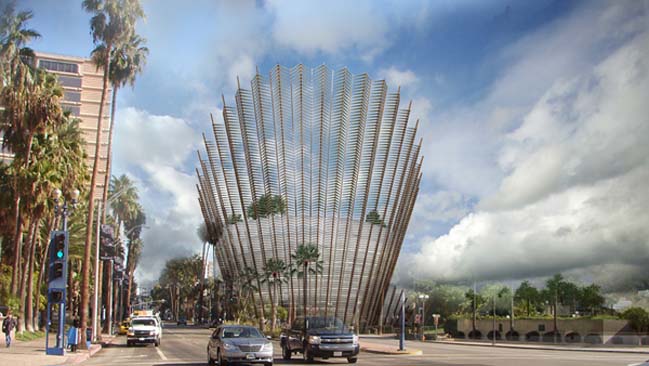
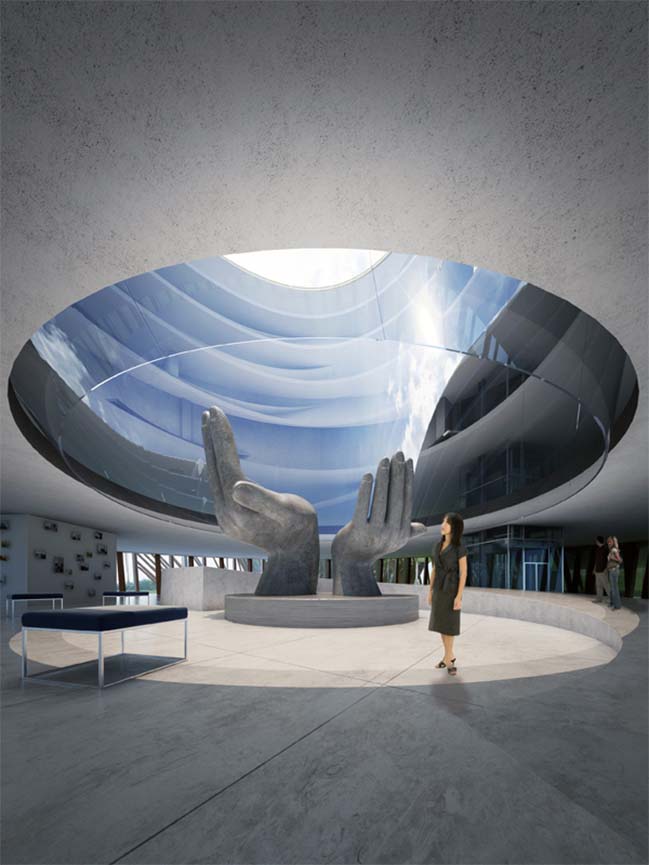
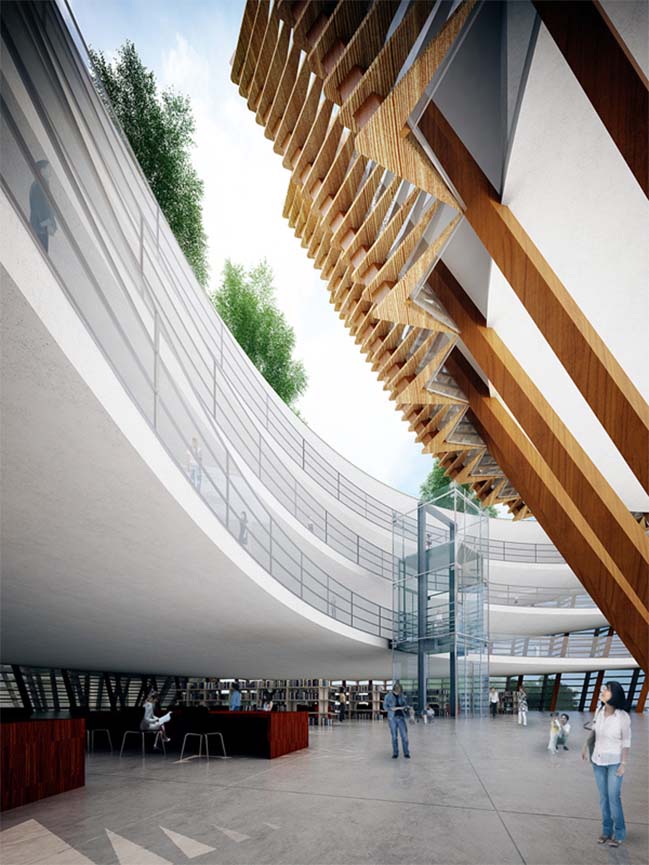
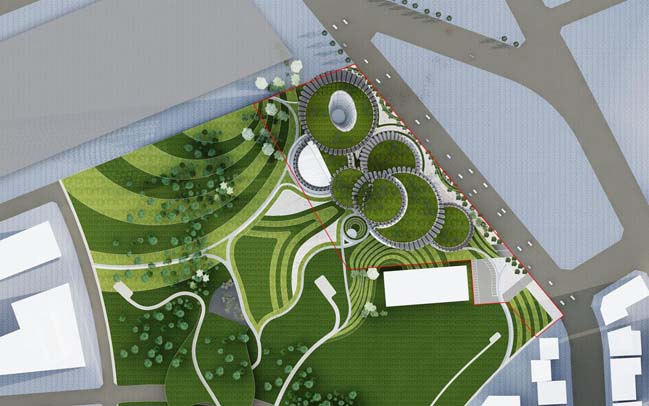

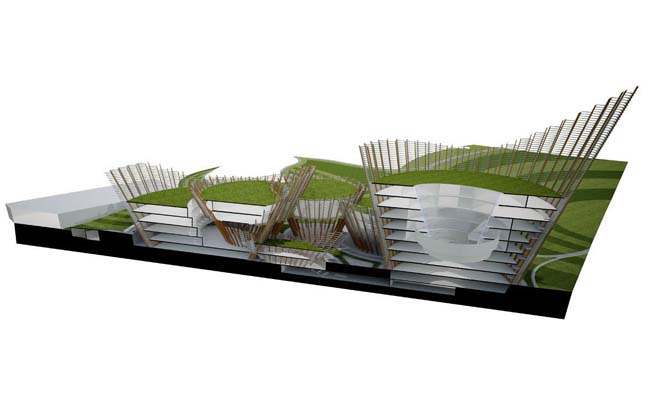
keyword: architecture
Taichung City Cultural Centre by Maxthreads
03 / 07 / 2015 Designed by Maxthreads. The architects want to create an unconventional and exceptional gathering space for Taichung City Cultural Centre in Taiwan
You might also like:
Recommended post: The Centre de Services Le Bonnallie by Anne Carrier architecture

