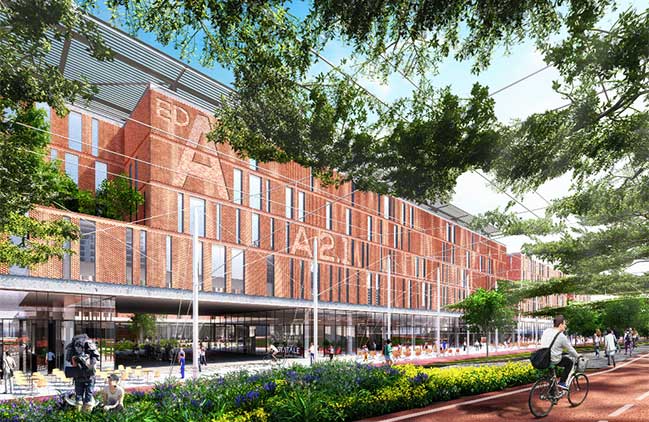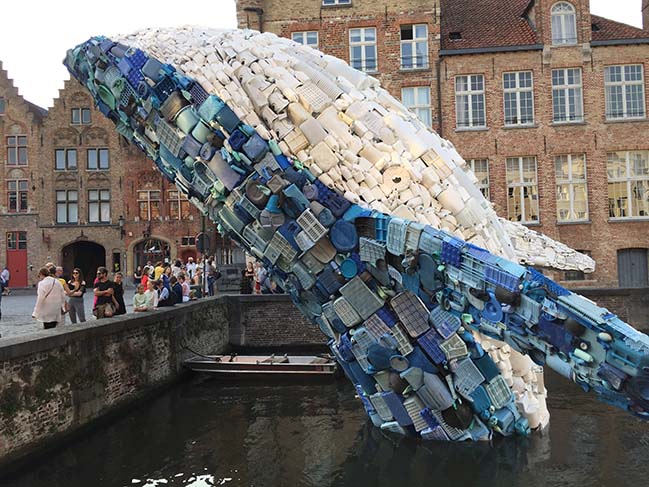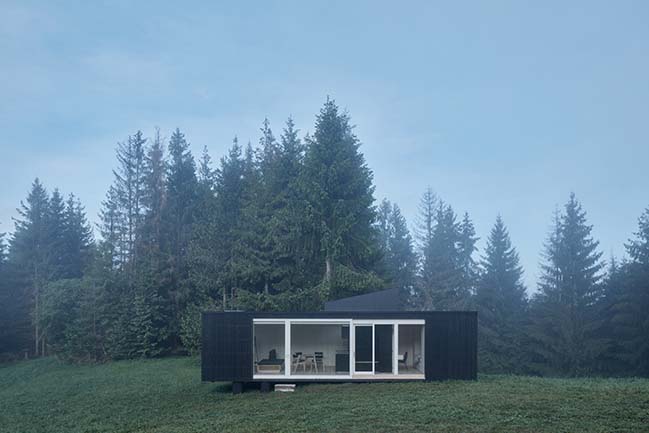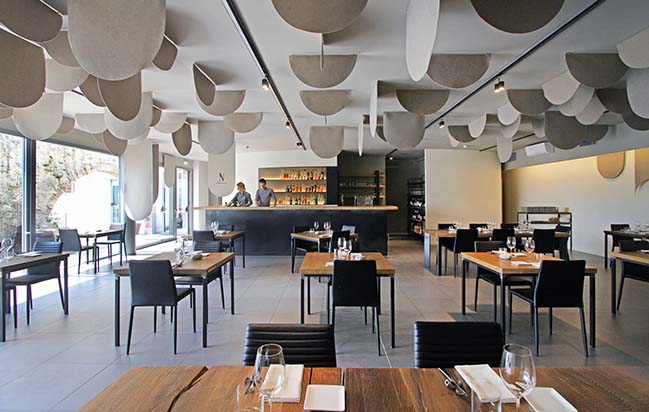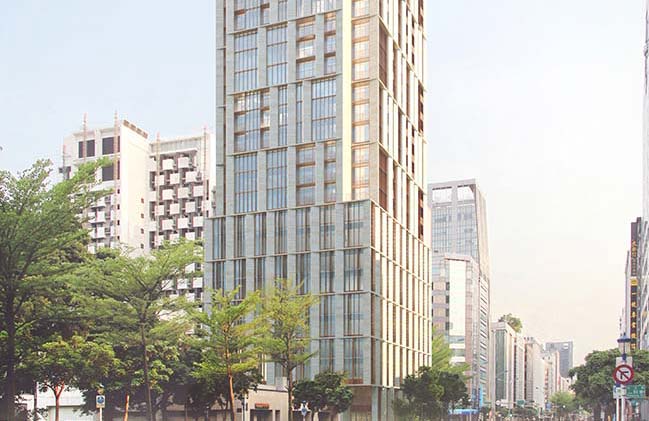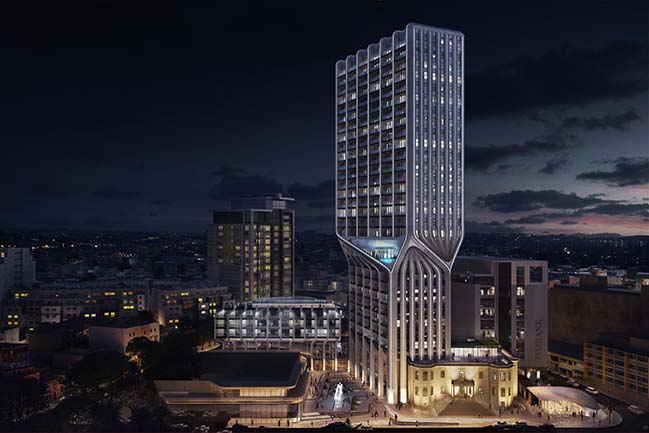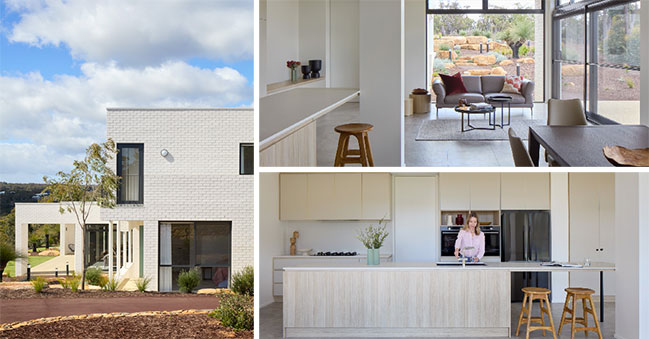08 / 07
2018
South of the Yarra River, the eponymous Southbank neighborhood is a study in contrasts – a former industrial area that has been extensively redeveloped over the last couple of decades has predominantly high-rise buildings that often lack the charm and human-scale experiences at ground level, so commonly associated with Melbourne’s Central Business District.
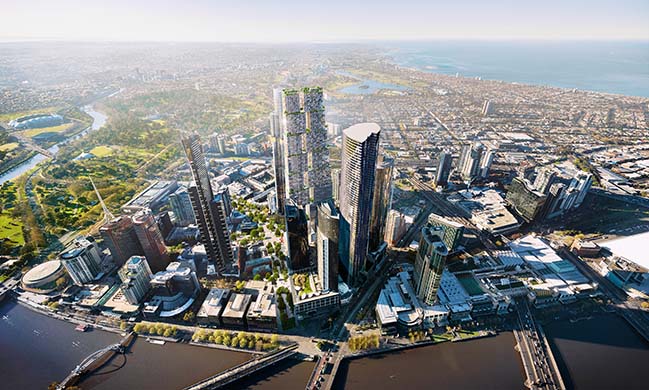
Architect: Bjarke Ingels Group
Client: Beulah International
Location: Melbourne, Australia
Year: 2018
Size: 238,000 m2
Partners-in-Charge: Bjarke Ingels, Brian Yang
Project Leaders: João Albuquerque
Project Architect: Ovidiu Munteanu
Collaborators: Fender Katsalidis, ARUP, Jan Gehl, GTA Consultants, bloomimages, Brick Visual
Team: Mariana de Soares e Barbieri Cardoso, Aleksandra Domian, Miaomiao Chu, Naysan John Foroudi, Xinying Zhang , Antonio Sollo, Helen Chen, Sarkis Sarkisyan, Teodor Cristian Fratila, Augusto Zamperlini
BIG Engineering: Andy Coward, Duncan Horswill
BIG Ideas: Bart Ramakers, Kristoffer Negendahl
BIG Landscape: Alessandro Zanini, Mattia Di Carlo, Nandi Lu, Ulla Hornsyld
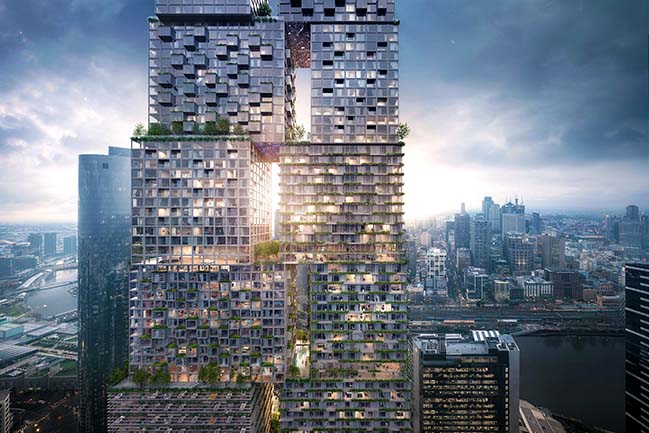
From the architect: Within Southbank, our site sits at the junction of City Road and Southbank Boulevard, perhaps one of the most important intersections in the neighborhood with direct visual and physical access to both the Yarra waterfront to the north and the Arts Precinct to the east. Beulah International presents us with a unique opportunity to unlock the potential of the broader neighborhood by anchoring a rich and multi-textured public realm experience not just along the populated City Road and length of Southbank Boulevard, but in places where there is a distinct lack.
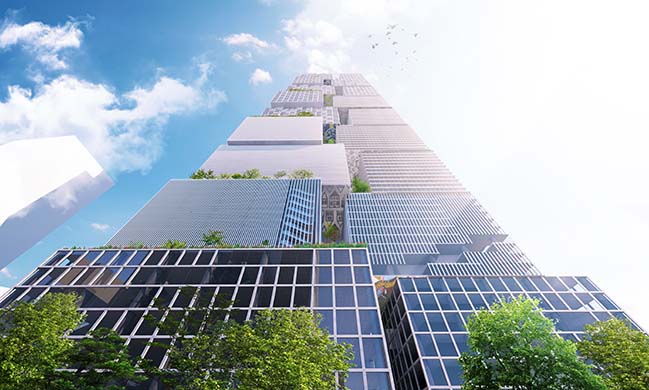
The high aspect ratio of the site boundary strongly suggests the use of two cores, allowing for more efficient layouts and optimized walking and egress distances at upper levels. Having two cores also presents the opportunity to split what would otherwise be a traditional monolithic podium into two blocks – one larger and one smaller – with generous space around, between and fronting the Southbank Boulevard Square.
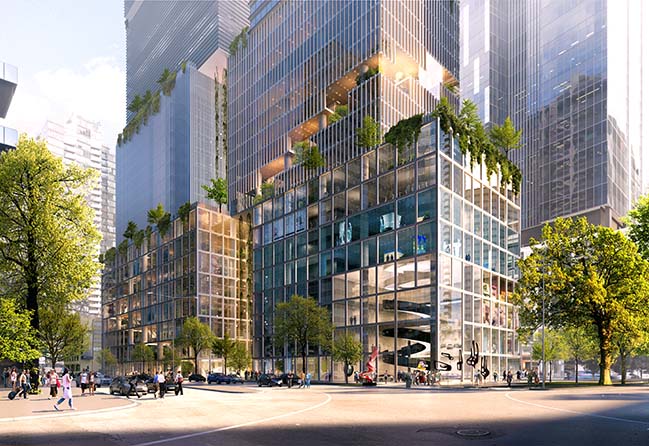
The stacked blocks between the cores extend upwards and interlock to provide connectivity and structural rigidity, appearing as a zipper of diverse programmatic functions that step back respectfully from Southbank Boulevard and Power Street. In doing so, the tower taper inwards and negotiates the space between the surrounding buildings, minimizing vis-à-vis at the top and overshadowing of the public realm below.
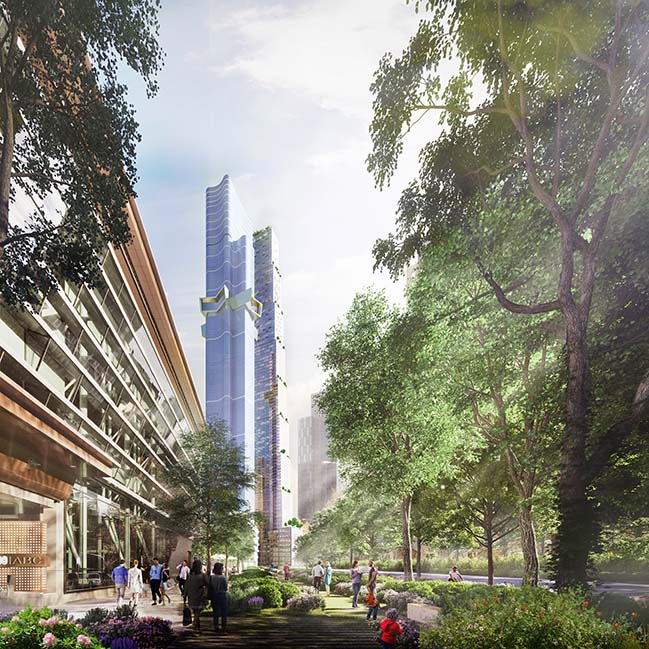
In the in-between spaces of the core, we suggest a series of laneways from top to bottom, each with a unique identity and experience rooted in its specific place and program, as well as a continuous three-dimensional promenade of interconnected and multi-tiered public and social spaces for exploration and discovery. We propose architecture as social infrastructure, a framework for the life and experiences that happen within and without. An evolution of the skyscraper beyond the proverbial ‘village-in-the-sky’ to a tower uniquely Melburnian: the LANESCRAPER.
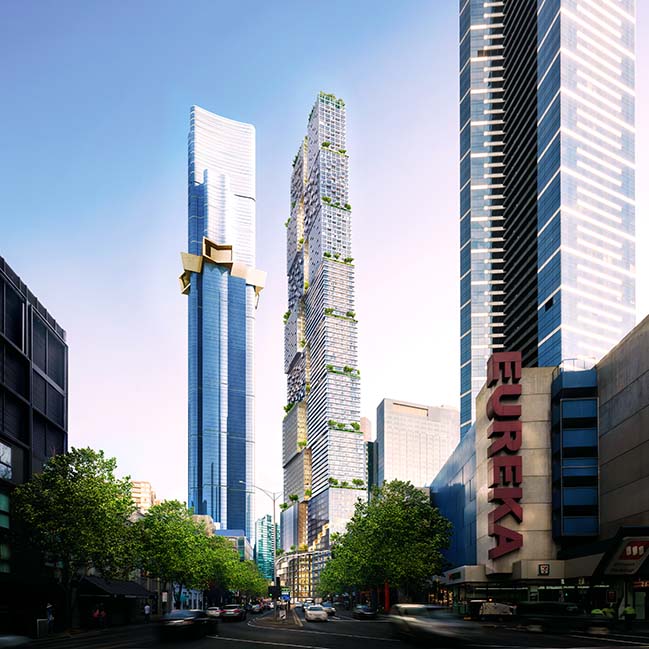
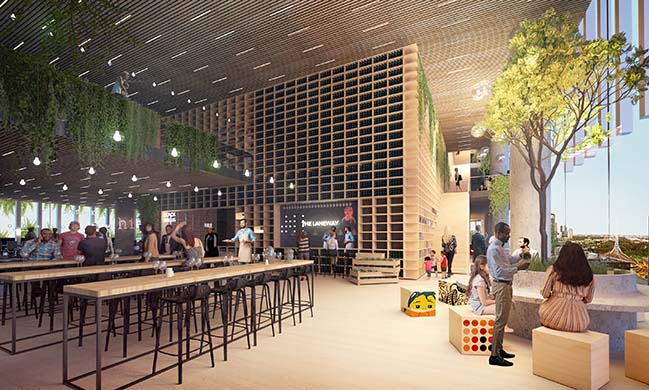
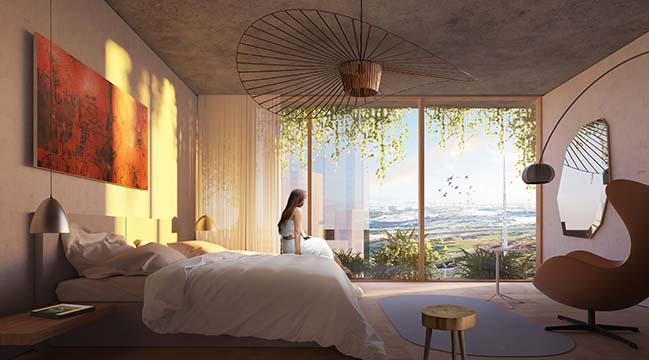
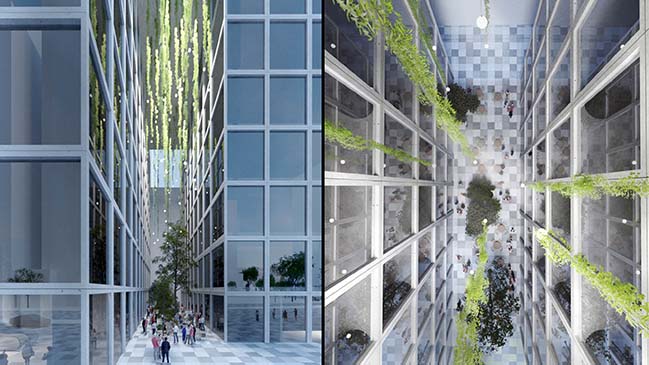
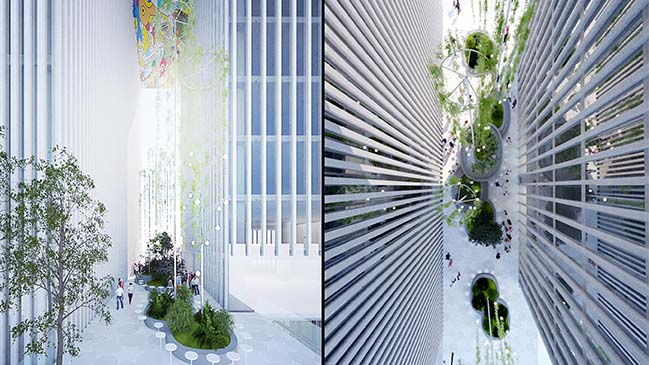
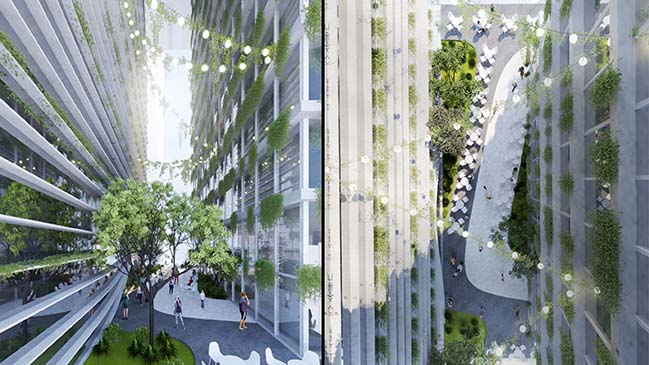
[ VIEW MORE BJARKE INGELS GROUP'S PROJECTS ]
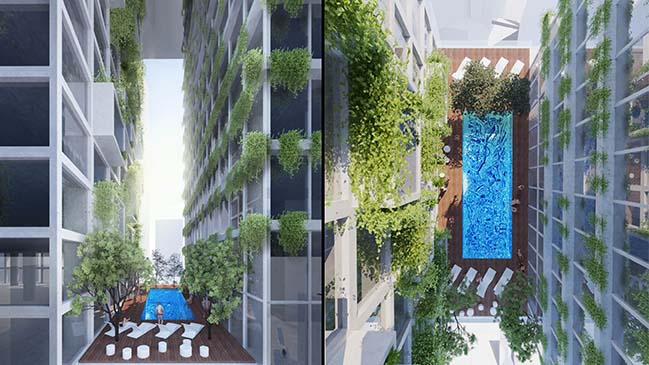
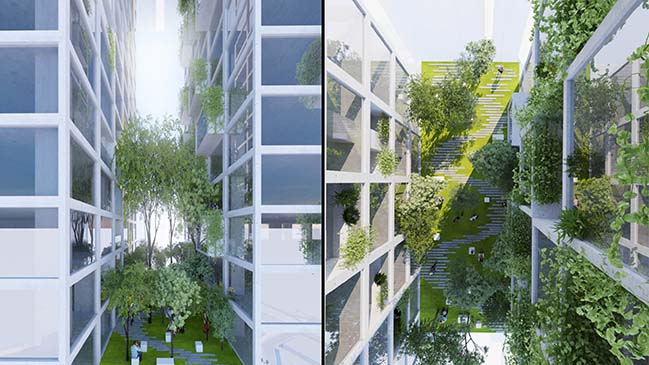
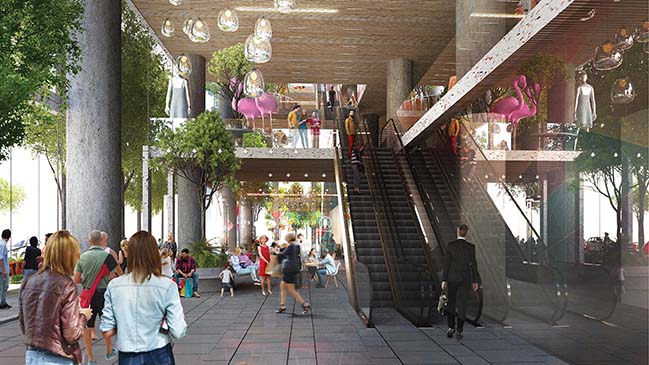
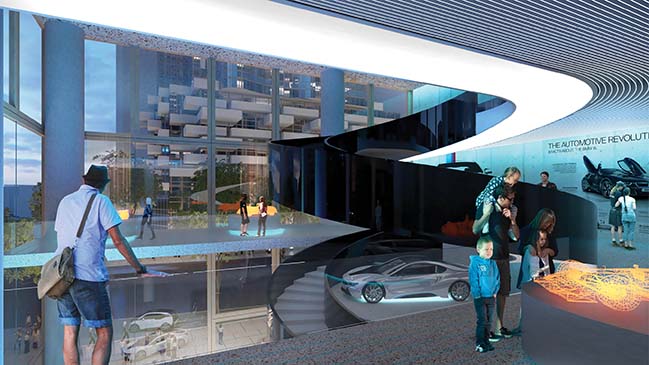
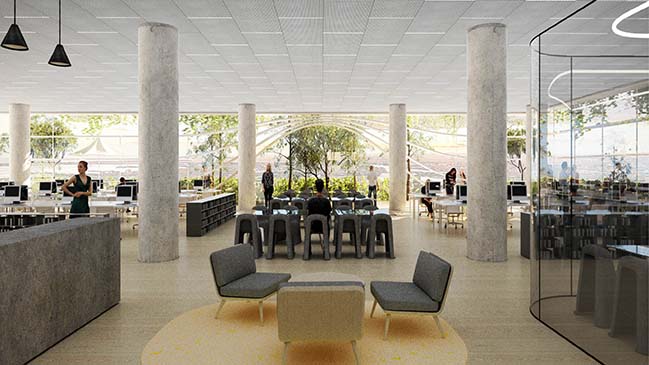
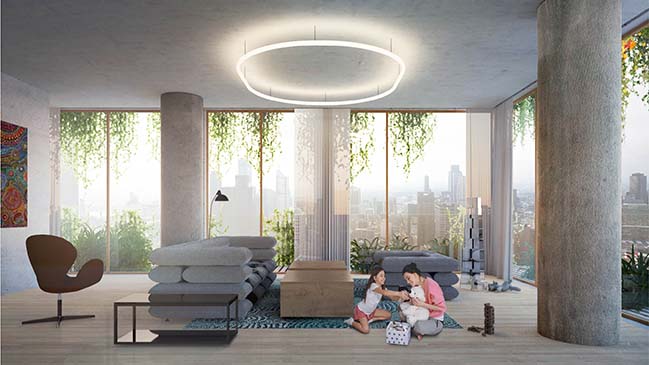
> You may also like: Aarhus Harbor Bath by Bjarke Ingels Group
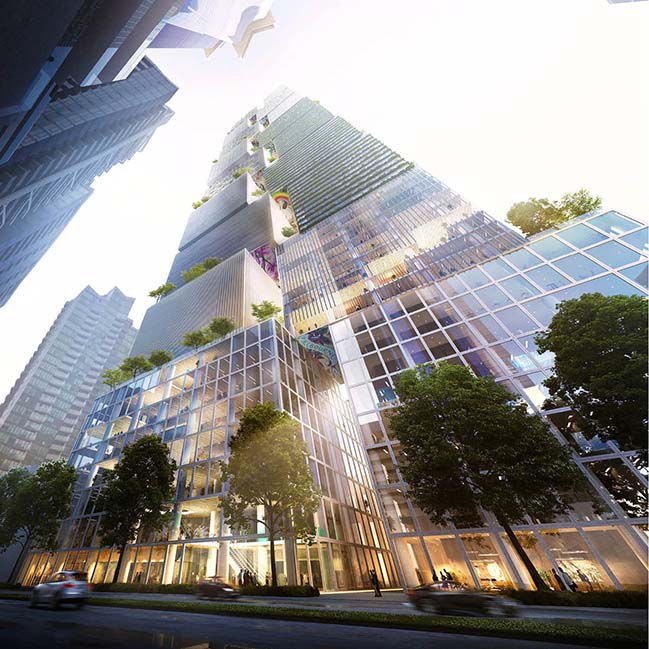
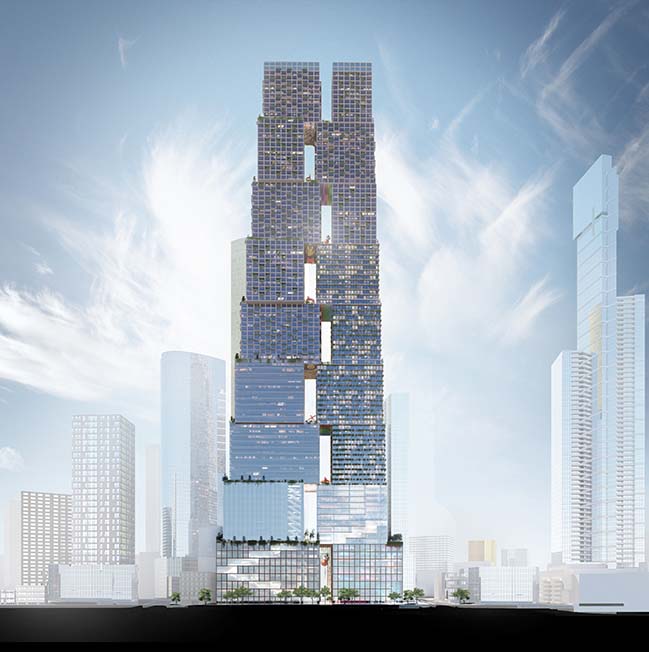
[ VIEW MORE ARCHITECTURE IN AUSTRALIA ]
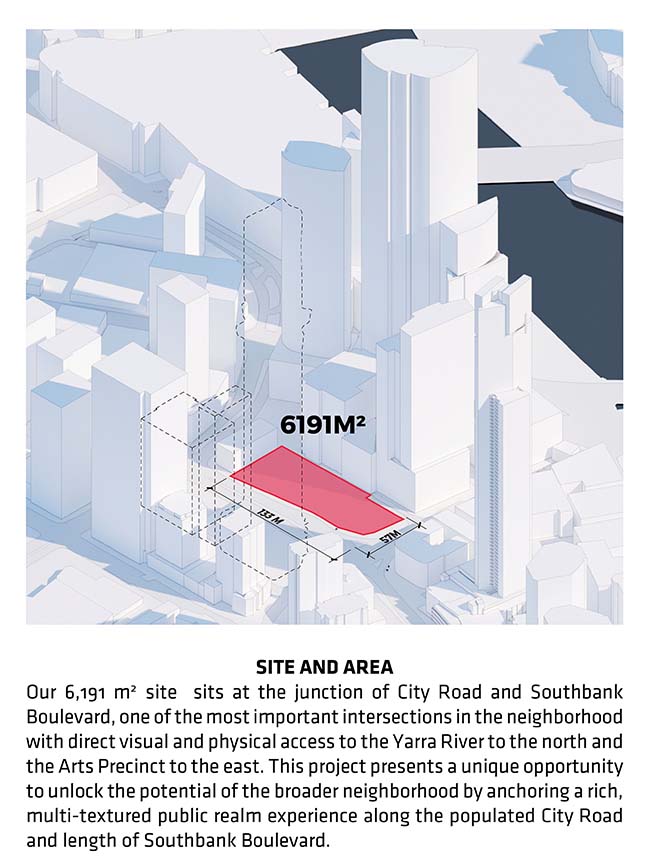
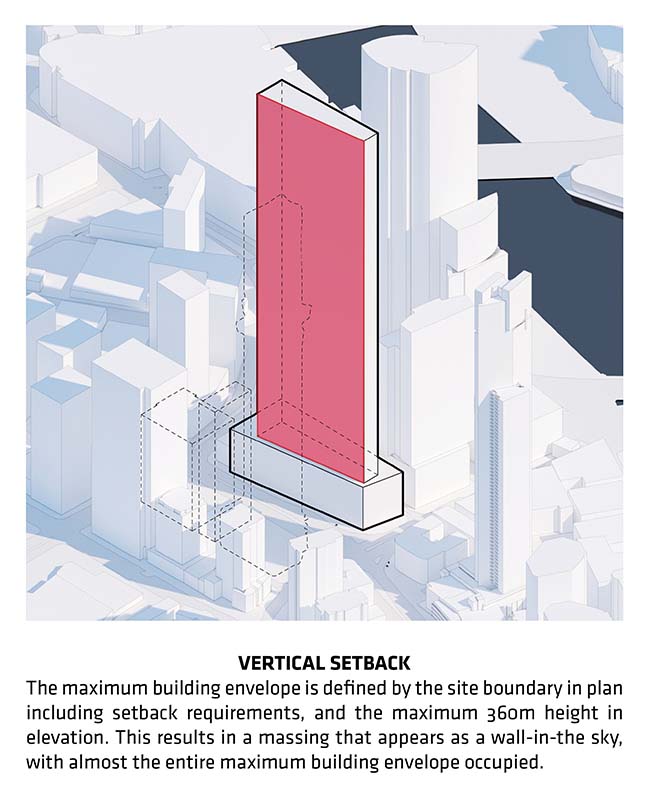
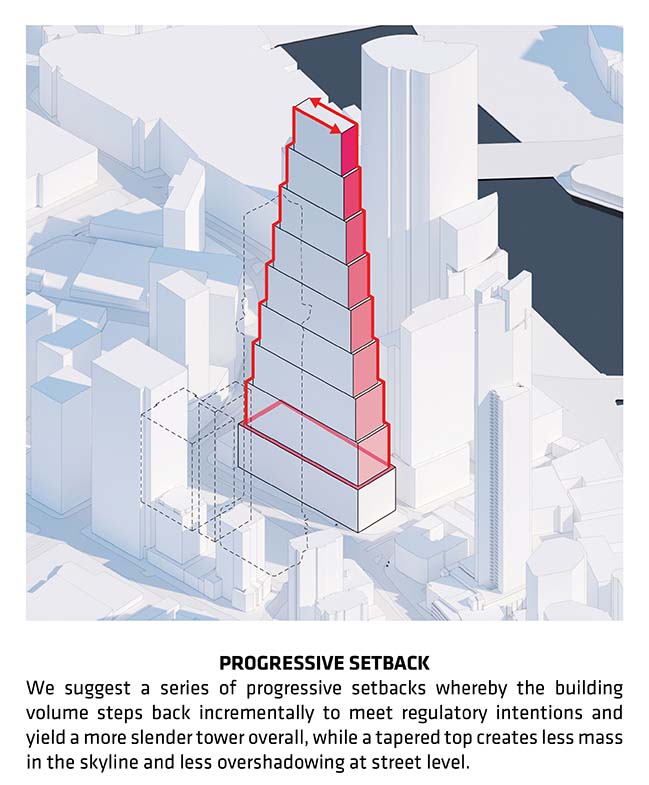
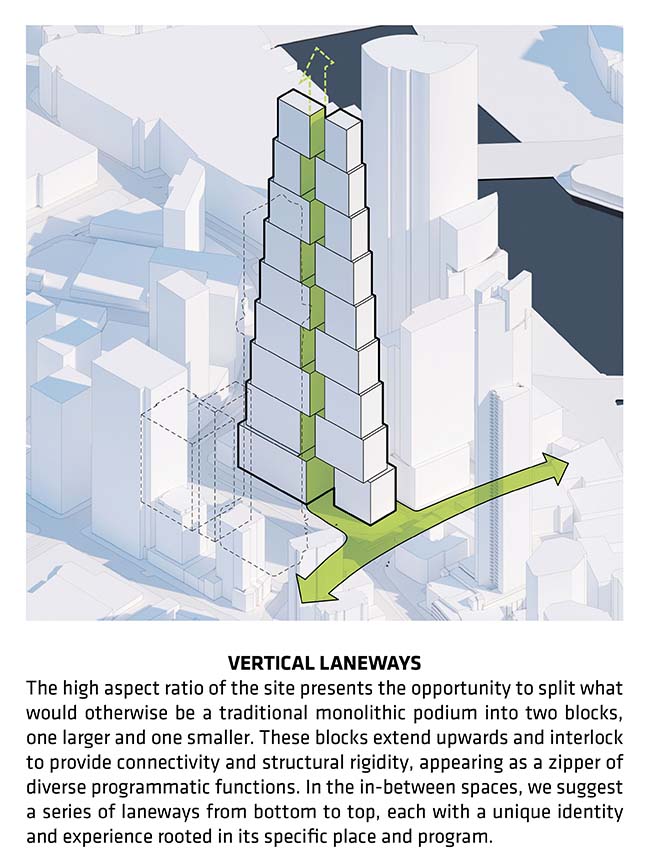
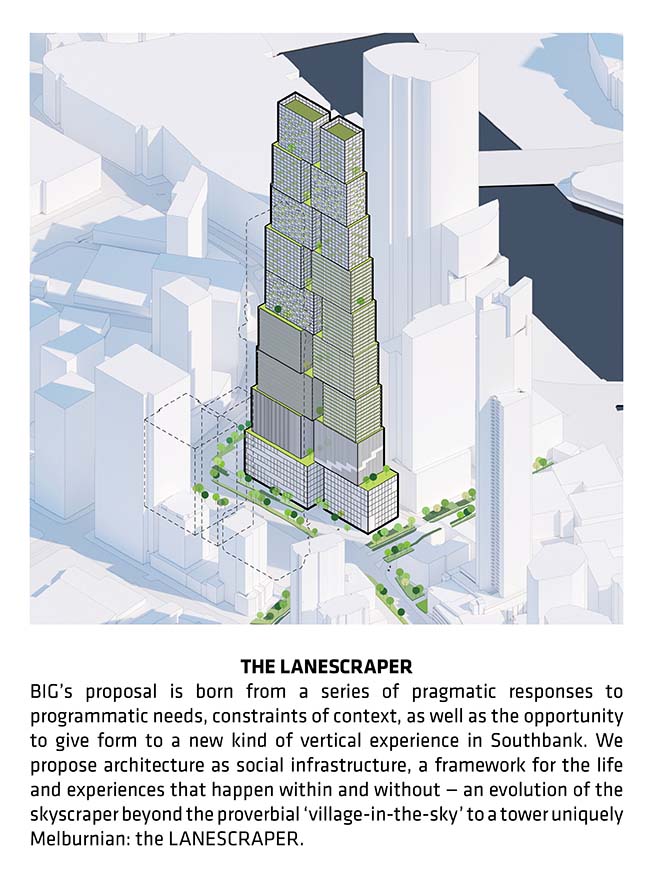
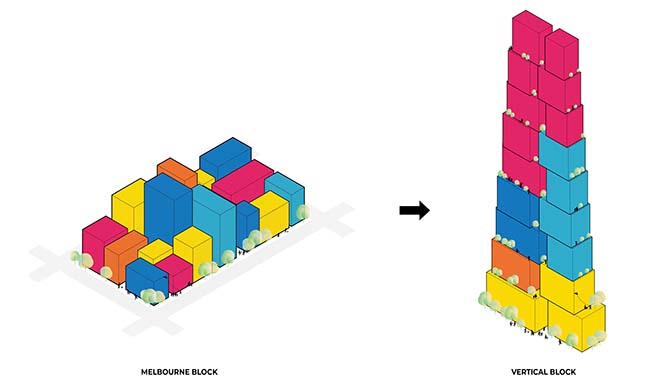
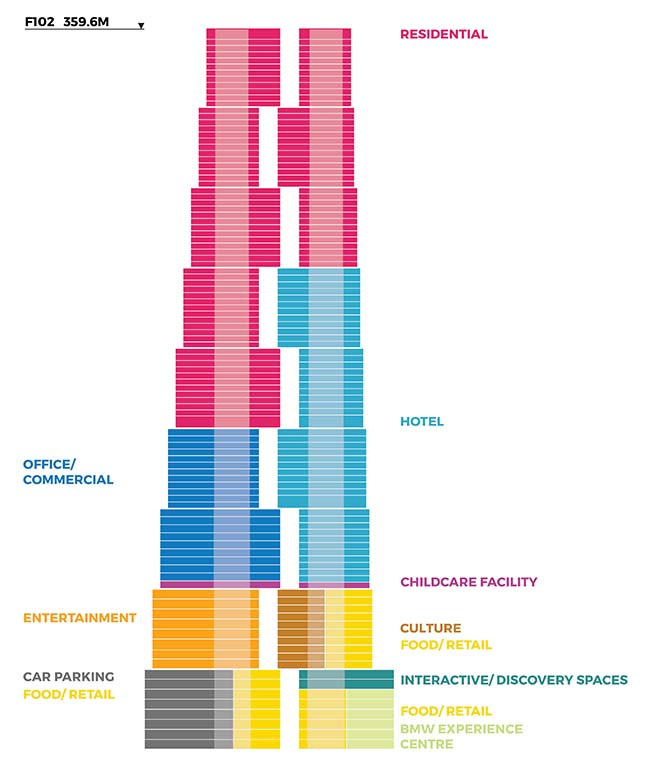
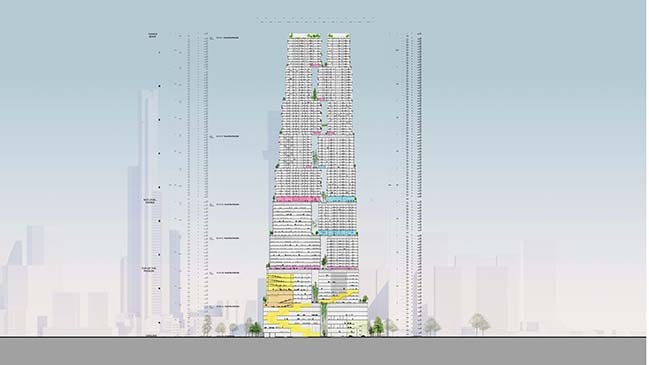
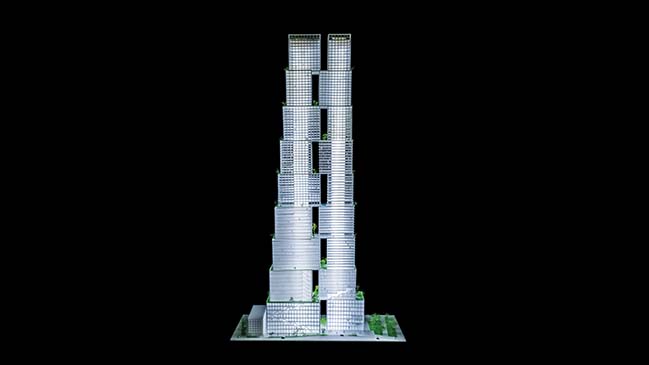
The Lanescraper by Bjarke Ingels Group
08 / 07 / 2018 South of the Yarra River, the eponymous Southbank neighborhood is a study in contrasts - a former industrial area that has been extensively redeveloped over the last couple...
You might also like:
Recommended post: Paloma House by Sandy Anghie Architect
