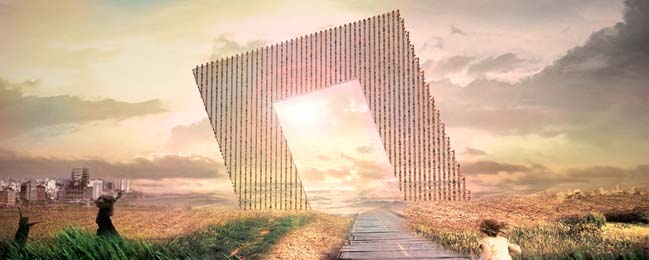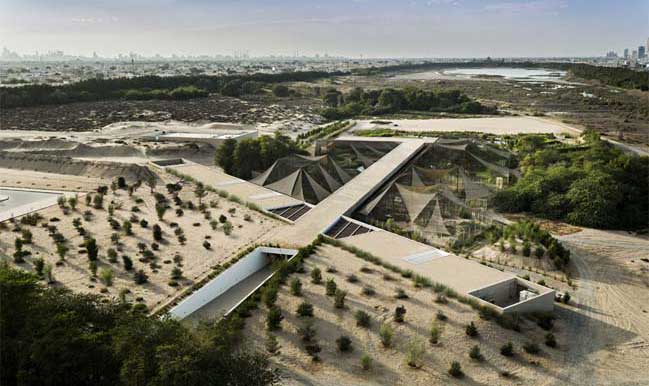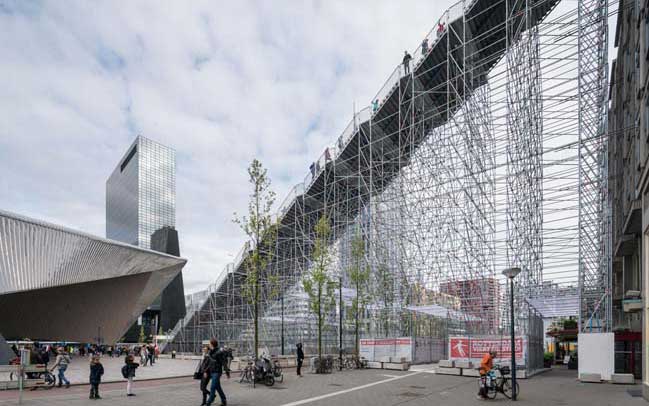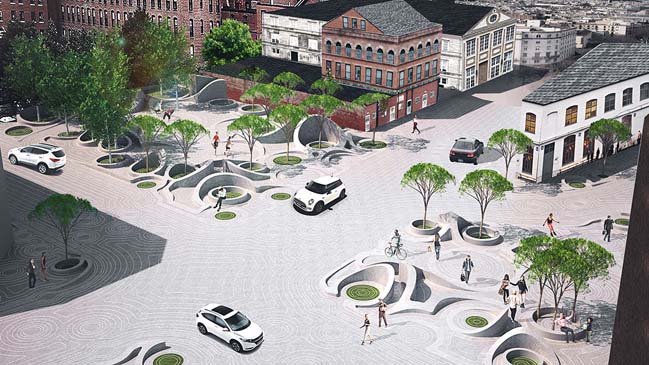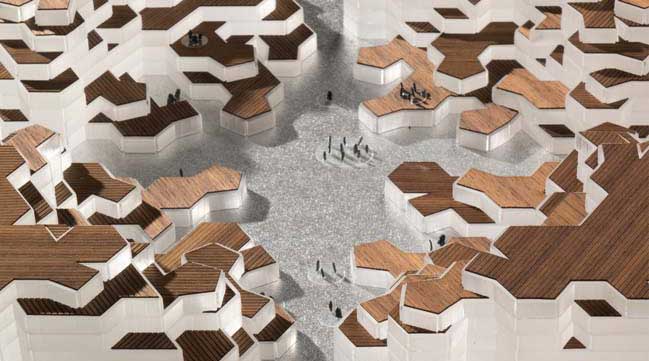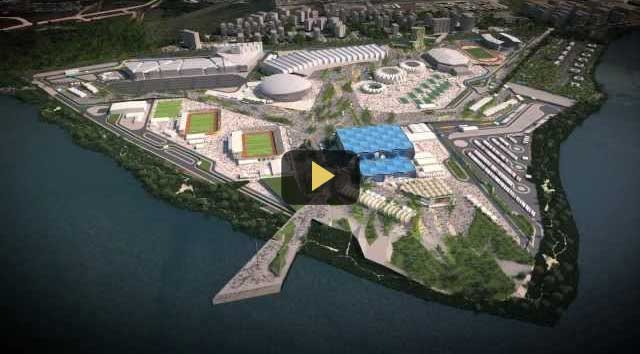05 / 24
2016
This project was designed by Razvan Barsan + Partners for the new building of World Health Organization which has the design in harmony with the architecture features of the Main Building and with the beauty of the surroundings.
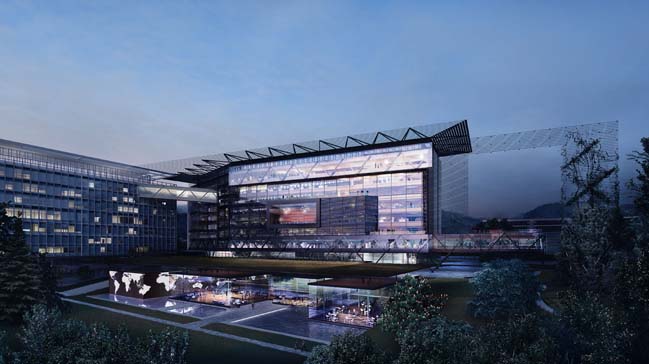
Architect: Razvan Barsan + Partners (RB+P)
Location: Geneva, Switzerland
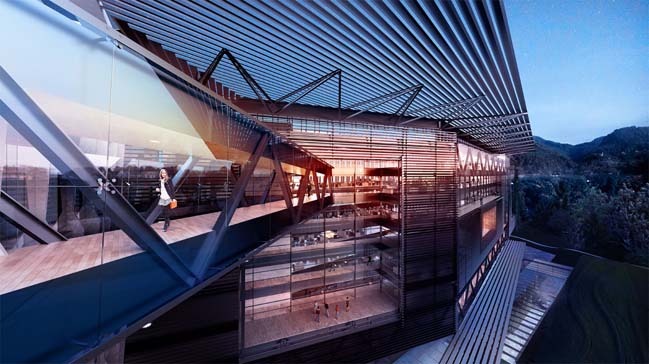
From the architects: The central elements of the New Building revolve around the atriums, that have both a functional and an aesthetic concern. The building functions as a complex organism that relates to its context and uses efficiently all the available resources, without harming the natural environment or the architectural value of the site. We imagined a dynamic envelope that filters the energies with the inertia of interior voids that help regulate the flows and atmosphere. The presence of interior gardens contribute to the creation of ambient comfort by having a positive impact on the well-being of occupants and the environment and by ensuring a comfortable temperature. The emission of carbon is minimized while the interior natural light is maximized, providing pleasant views of the garden.
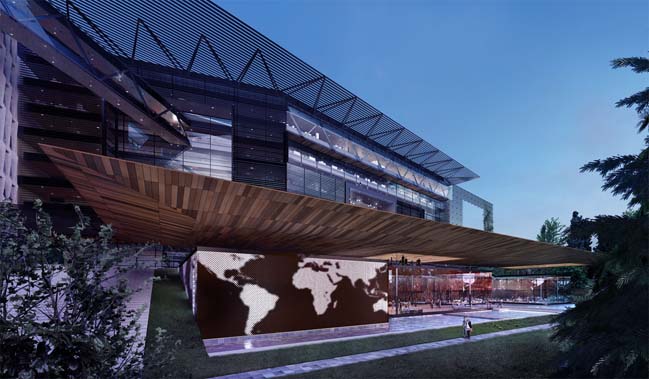
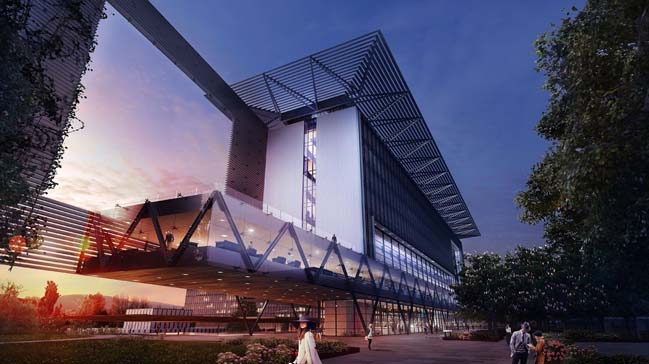
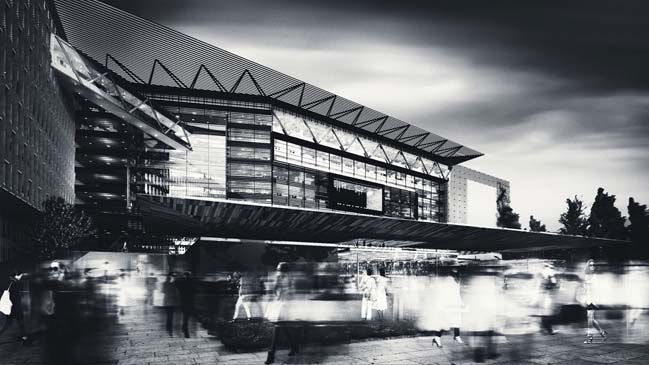
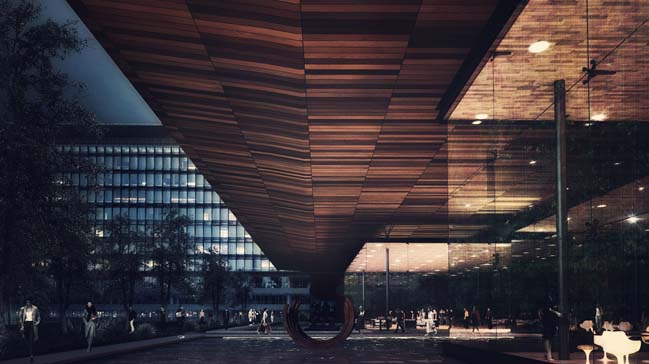
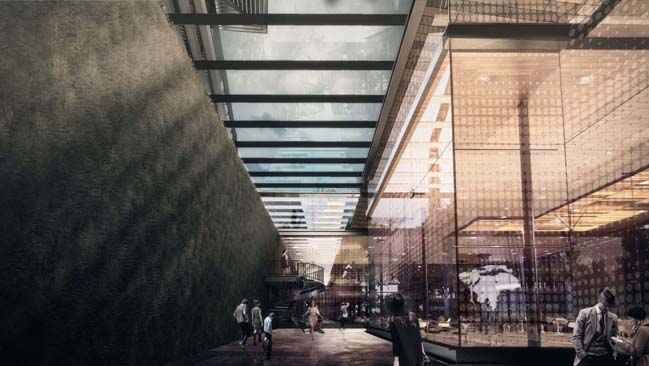
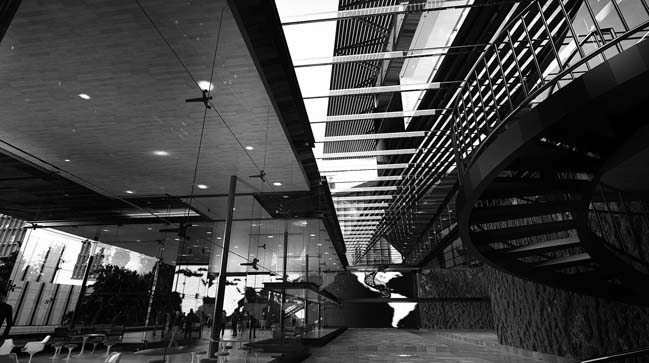
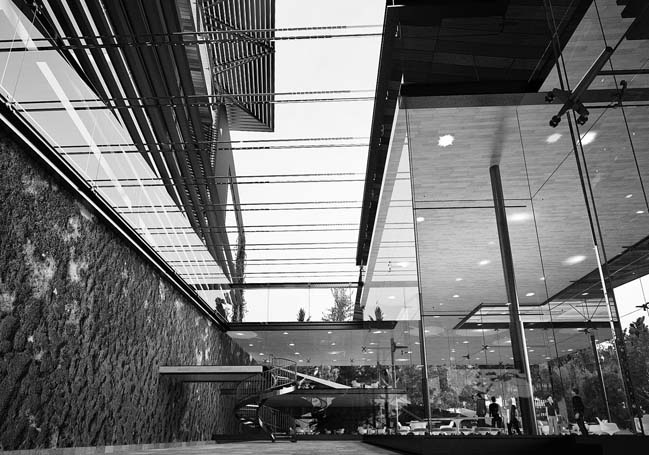
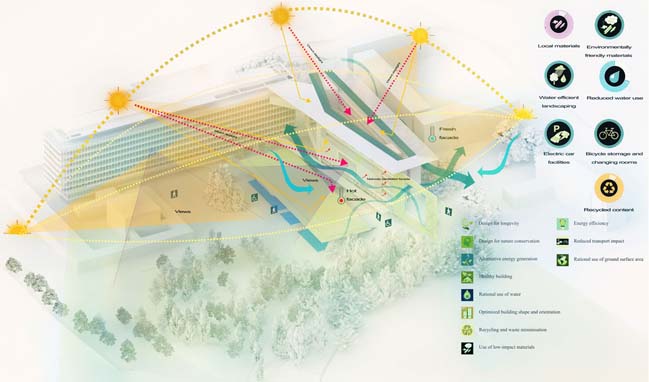
> The new iconic tower in Dubai by Santiago Calatrava
> ARPT New Headquarters by MCA
> Sky Condominium by LYCS Architecture
The new building of World Health Organization by RB+P
05 / 24 / 2016 This project was designed by Razvan Barsan + Partners for the new building of World Health Organization which has the design in harmony with the architecture features...
You might also like:
Recommended post: Rio Olympics 2016 3D Walkthrough
