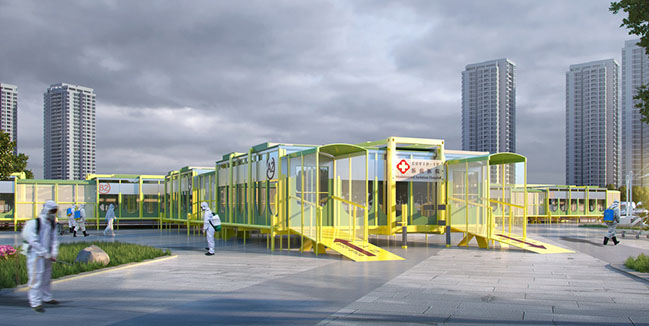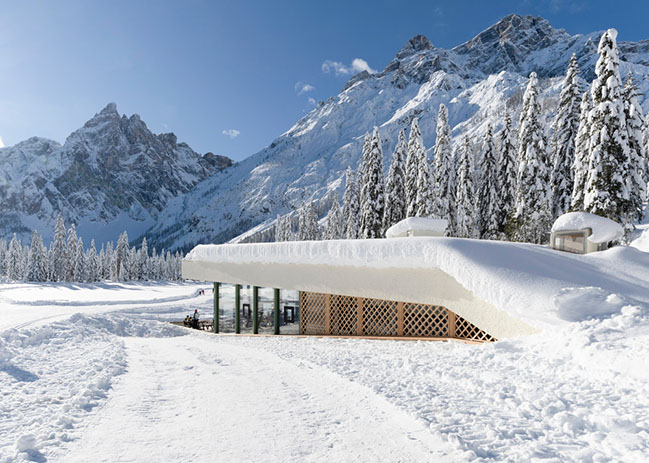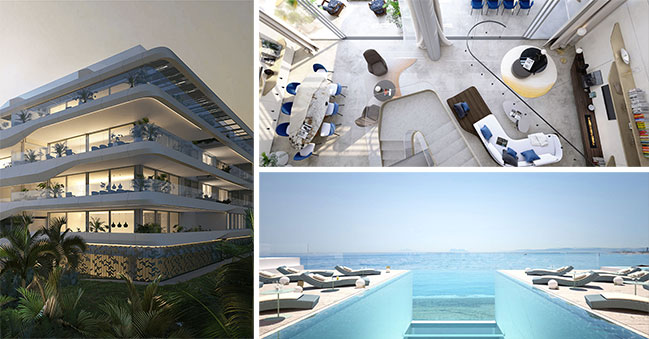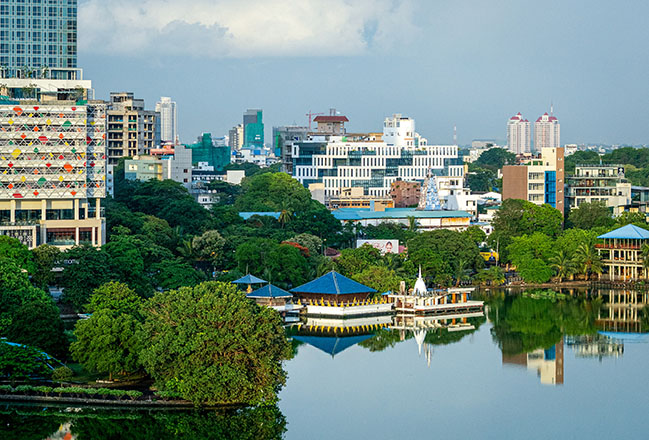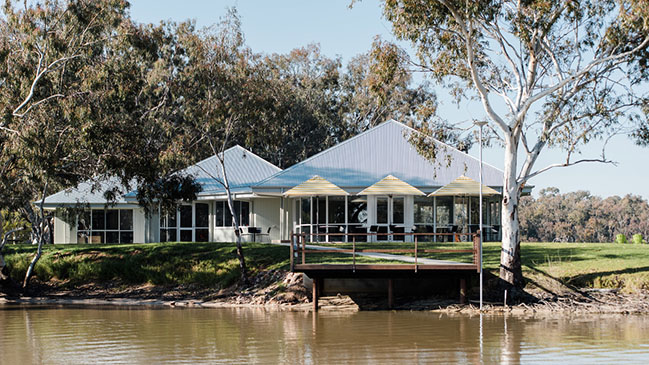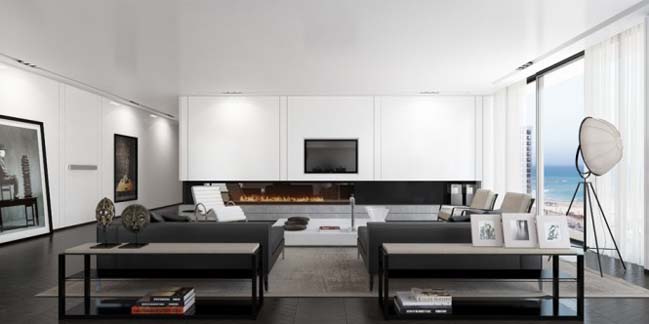09 / 08
2021
Architecture and people are closely intertwined and through the creation of a space, the connection between the individuals within a space is encouraged. This was the starting point for the installation designed by noa*. The concept proposes a kind of light and sound landscape, which welcomes visitors as they enter the exhibition...
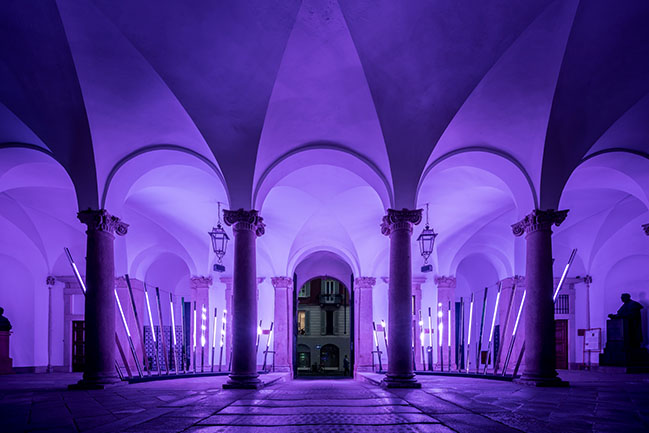
> Monastero: Inside the walls by noa* network of architecture
> Infinity Field by SOFTlab
From the architect: On either side of the doorway, a crown of structural light-beams open up, each one at different heights, visually amplifying the sequence of the 17th-century portico that serves as the setting for the installation.
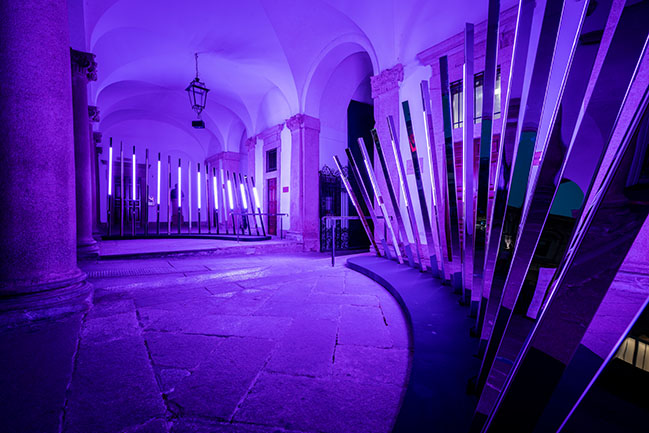
The result is a sculptural work that combines various elements, including light, sound and movement, in direct dialogue with people and with the space.
The light beams create relationships, building ‘bridges’ between people. The light reacts to the presence of visitors and at the same time interprets the way they relate to each other.
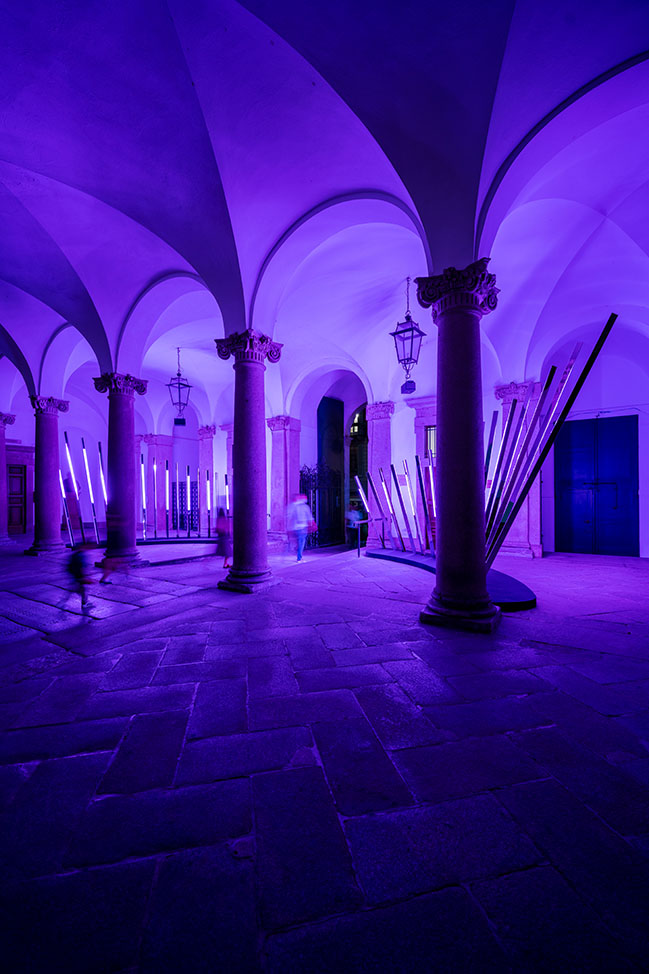
Through a ‘transsensorial’ mechanism, a light and musical score is created that is not only closely related to mass and volume, and thus to the number of visitors, but also becomes the driving force behind the installation. The result is an original and unique choreography of light and sound, which further enriches the visitors’ emotional journey.
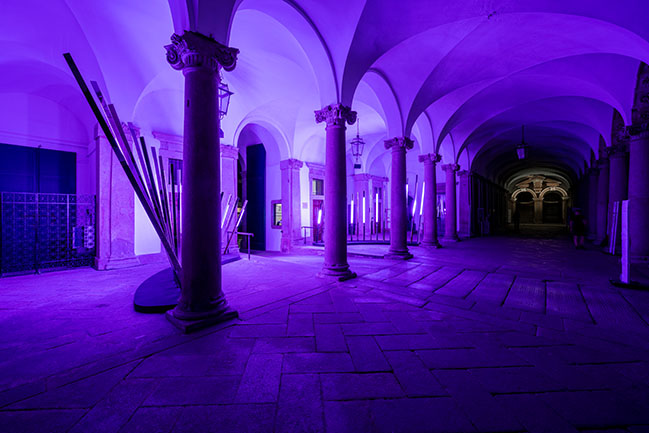
The 34 beams forming the crown of lights on either side of the entrance are made of stainless steel and coated with mirror, amplifying the presence of the people encompassing the space around them. Each element varies in height from 2.50 m to 4.00 m and has a triangular cross-section of 7x7 cm2 .

The technical skill and know-how of the South Tyrolean company EWO has made it possible to translate the concept of interactivity into a functioning system of light and technology. The steal light-beams are illuminated by LED units which are installed vertically and equipped with an innovative anti-glare technology called ewoLightTile.
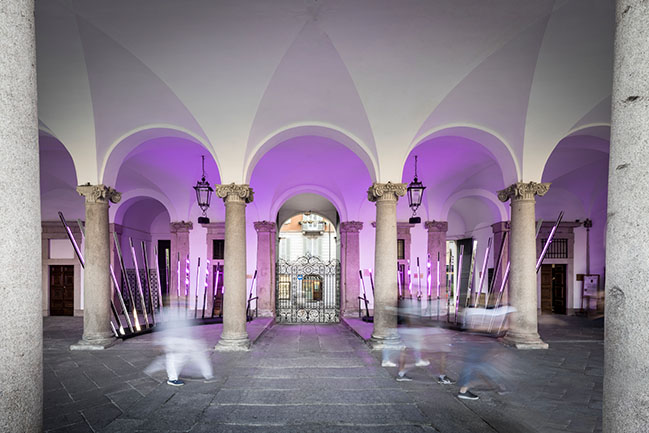
The sound, by Ebner Film + Music, was designed especially for this installation and programmed to react to the diversity of situations detected by the sensors. It is regulated by loudspeakers placed in the exhibition area of the installation, while the sensors that control light and sound according to the interactions between people are distributed along the 34 beams.
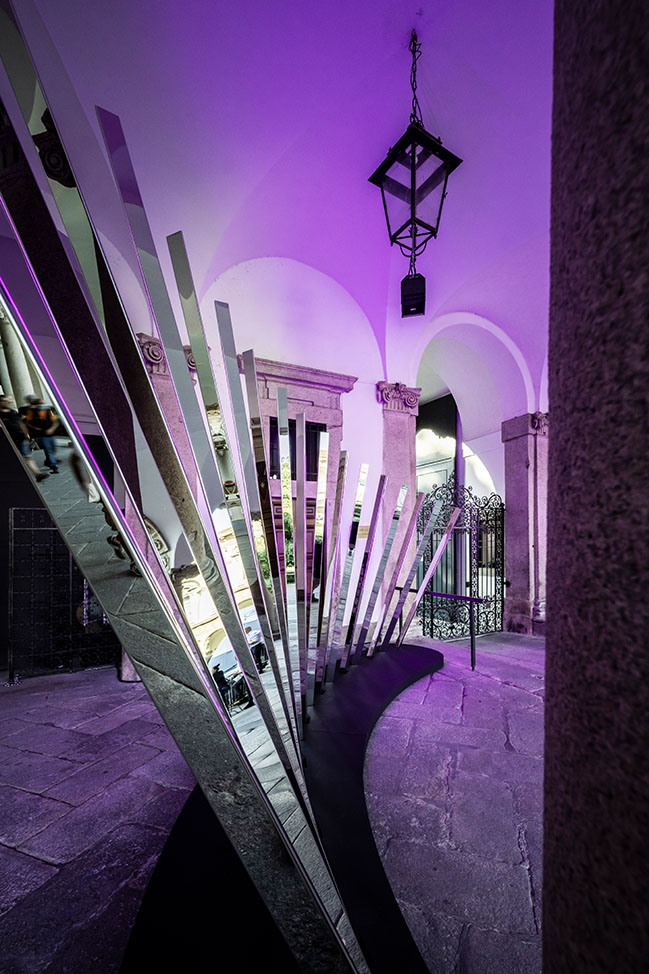
Design: noa* network of architecture
Client: FuoriSalone Milano, Interni Creative Connections
Location: Milan, Italy
Year: 2021
Surface area: 50 sqm
Execution, Light & Technical Design: ewo
Sound Design: Ebner Film + Music, Lois Lane
Production and assembly of beams: Nieder
Beam material suppliers: MirrorInox
Photography: Alex Filz
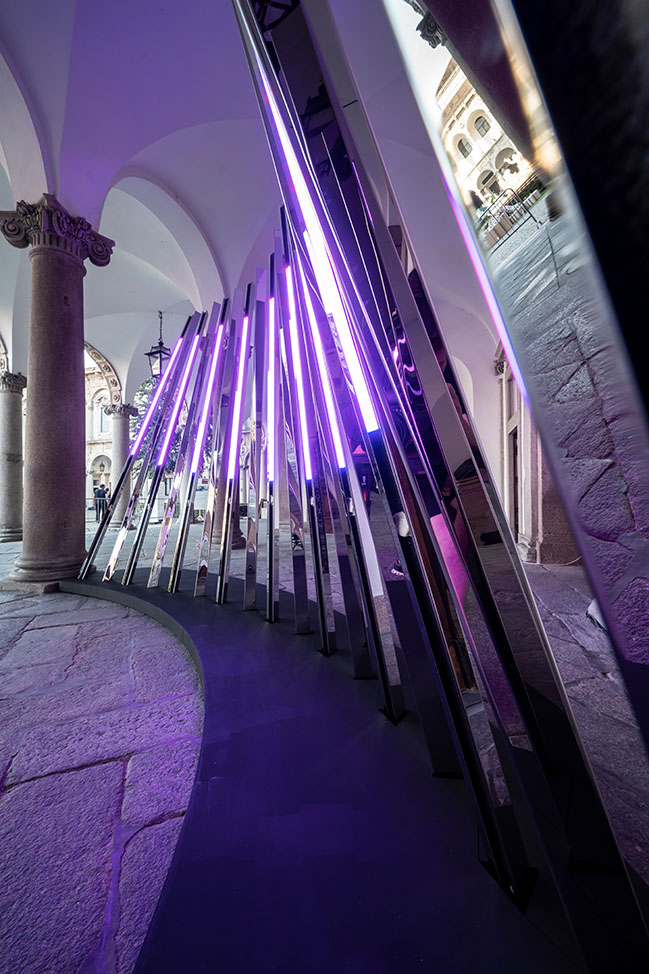
YOU MAY ALSO LIKE: Weisses Kreuz: Rendezvous with Mozart by noa*
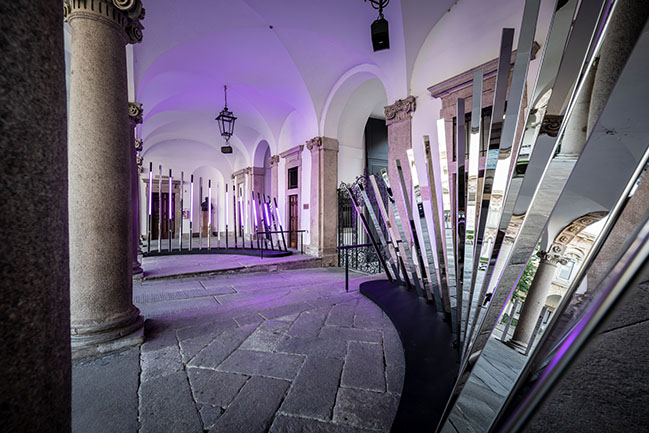
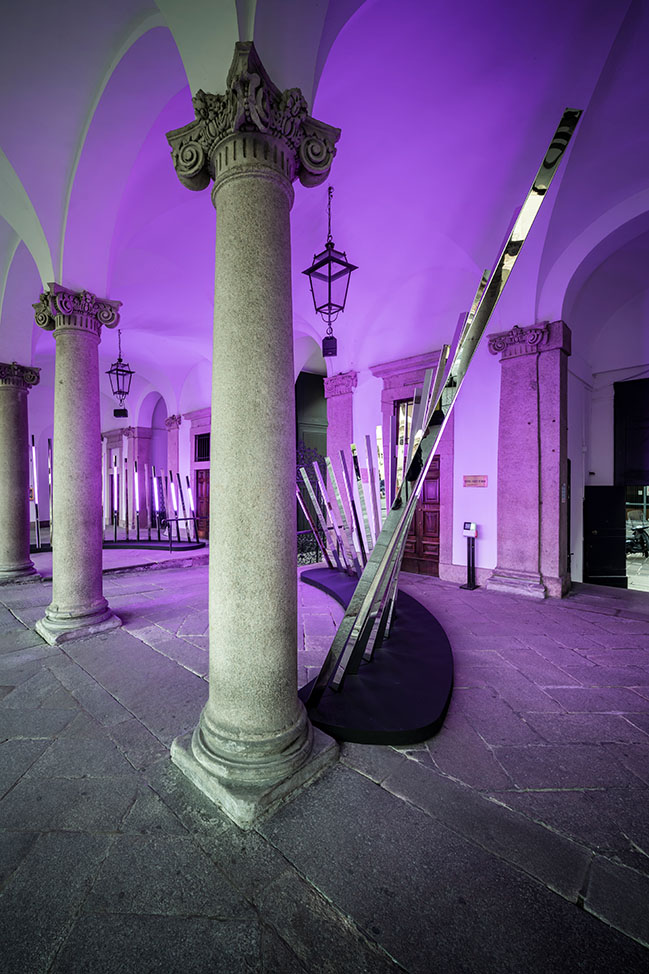
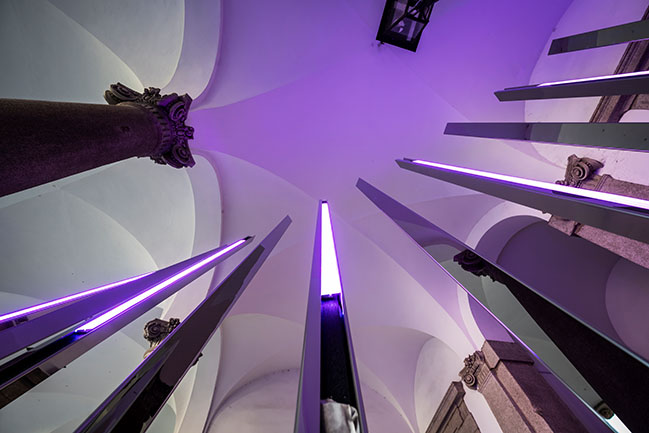
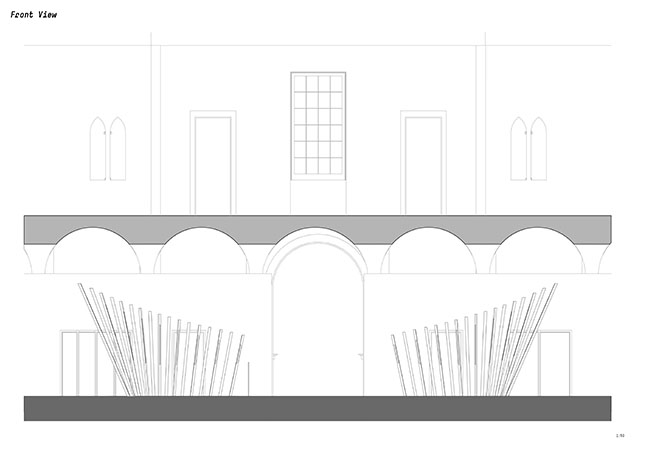
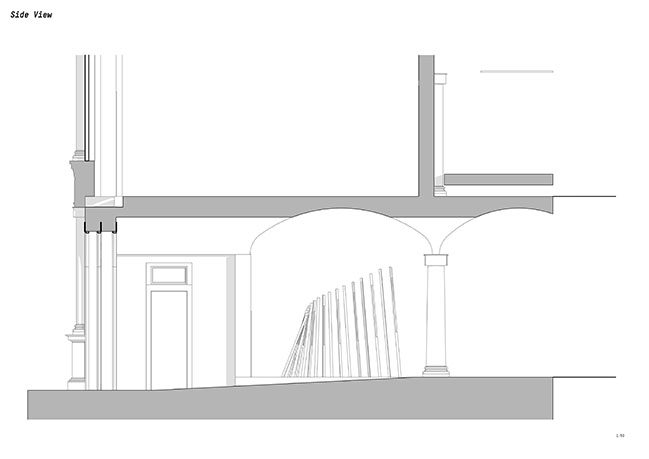
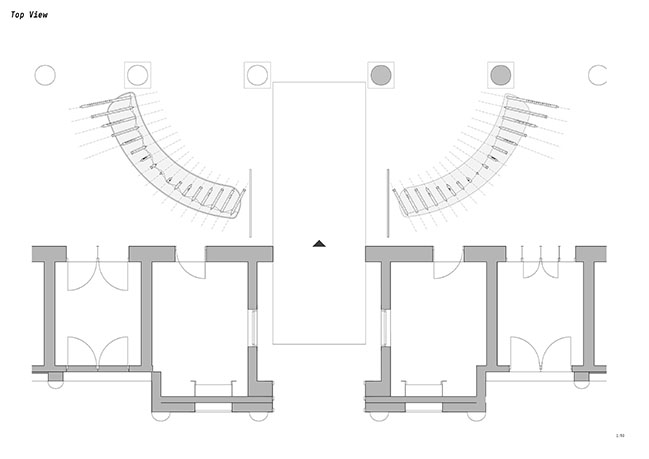
Transsensorial Gateway by noa* at FuoriSalone 2021
09 / 08 / 2021 The concept proposes a kind of light and sound landscape, which welcomes visitors as they enter the 17th-century portico of the University of Milan...
You might also like:
Recommended post: Enjoy modern penthouse with beautiful sea view
