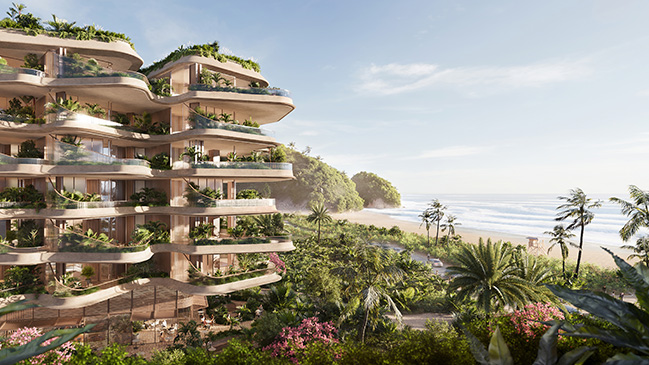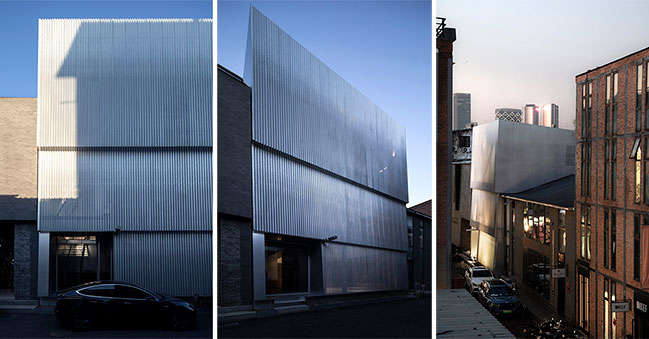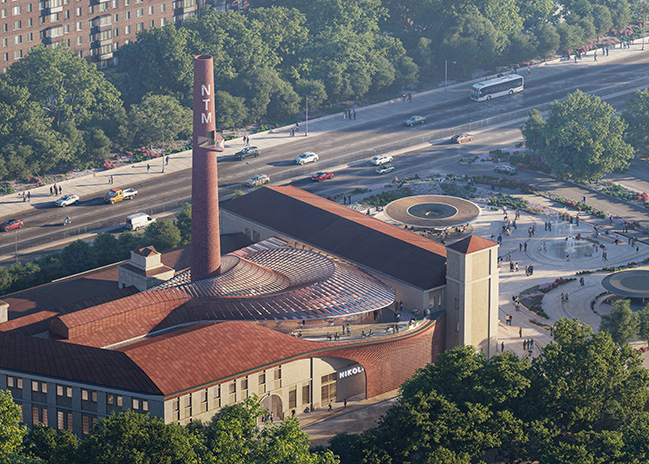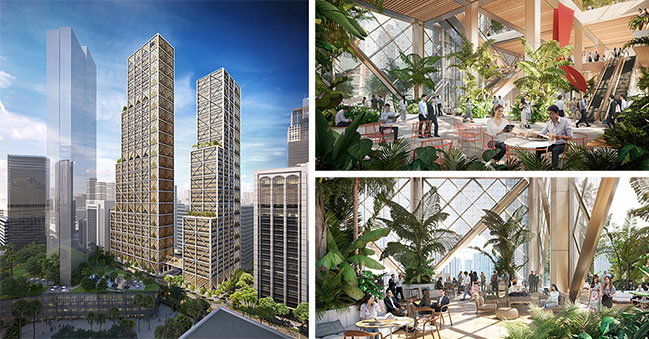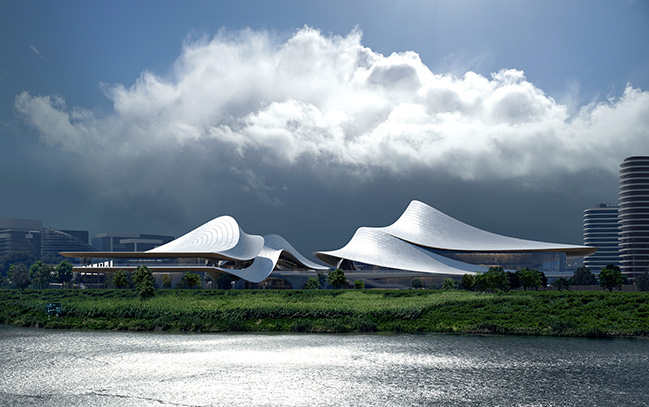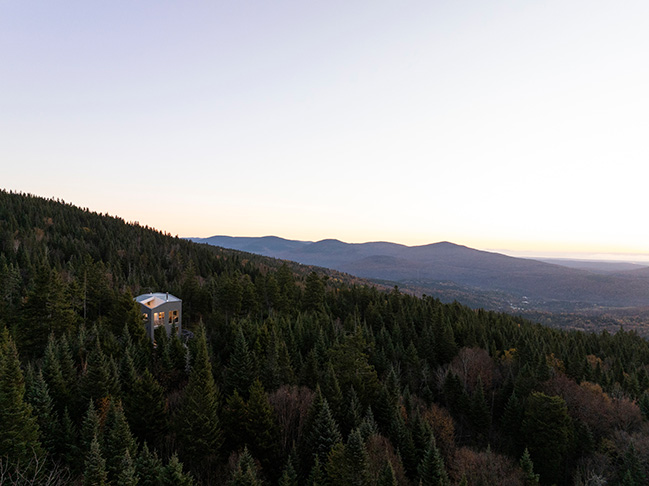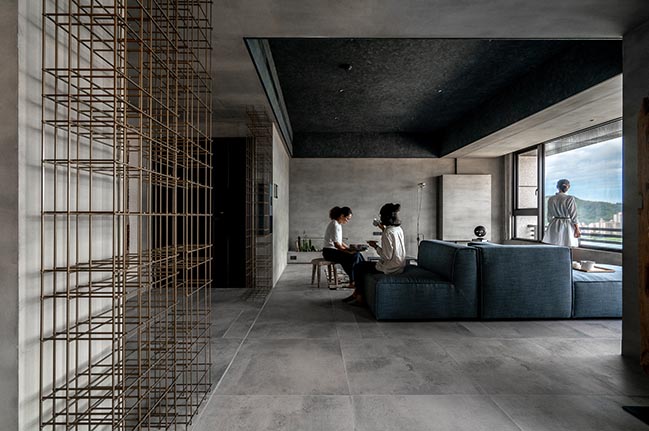01 / 20
2025
UNStudio's design for Hannamdong-4 Residences redefines urban living by integrating design innovation, community-focused spaces, cutting-edge sustainability and the striking surrounding natural landscape...
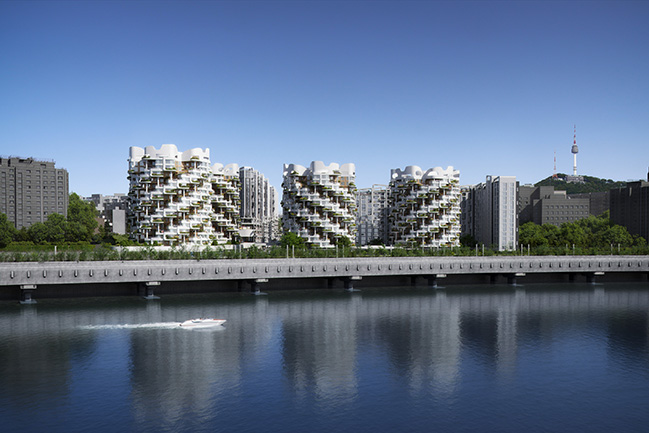
> UNStudio completes the EZ Parque da Cidade in Sao Paulo
> UNStudio calculates lowest carbon footprint for Kyklos Building in Luxembourg
From the architect: With a growing disconnect between the Namsan Mountain and the Han River, that is in part due to Seoul’s rapid urbanisation and sprawl, UNStudio’s design, in collaboration with Samsung C&T Corporation, introduces a high-end lifestyle where architecture, community and environment come together to create a harmonious and future-ready living experience.
The development, located in the Hannamdong-4 Residences of Seoul, features a group of front-facing O-shaped towers along the Han River with an innovative, patented spiral design. Complementing these, X-shaped and L-shaped towers have been set along Bogwang-ro that lead towards the Namsan Mountain.
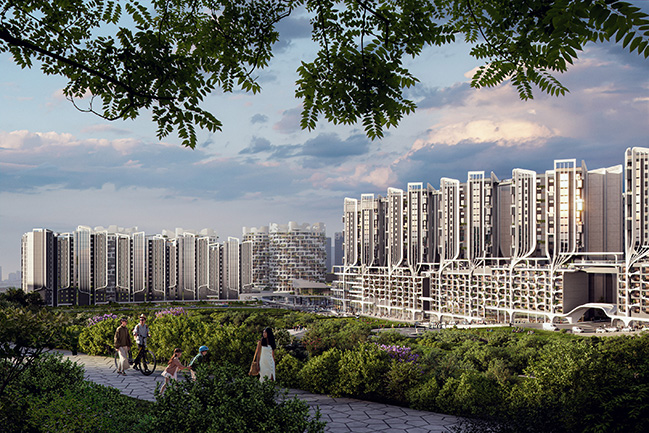
Based on the concept of ‘Biophilic Nexus,’ UNStudio’s design proposal for this innovative new residential development enhances both individual well-being and community connectivity by drawing inspiration from the distinct characteristics of the locality. This holistic approach prioritises well-being and sustainability, creating an environment where the city and nature coexist in harmony.
This project is more than just a place to live; it is a special residential experience offering breathtaking views and easy access to both natural and urban amenities. By reconnecting residents with their surroundings, it fosters a sense of peace and balance, enhancing the quality of life for all who call it home.
“Hannamdong-4 Residences is an incredibly exciting project because it represents a new benchmark for urban living in Seoul. By blending biophilic design, sustainability and innovation, we are creating a unique residential experience that harmonises the vitality of the city with the tranquility of nature. This project is not just about architecture—it’s about shaping a future where people, community, and the environment thrive together.” - Ben van Berkel, founder and principal architect, UNStudio
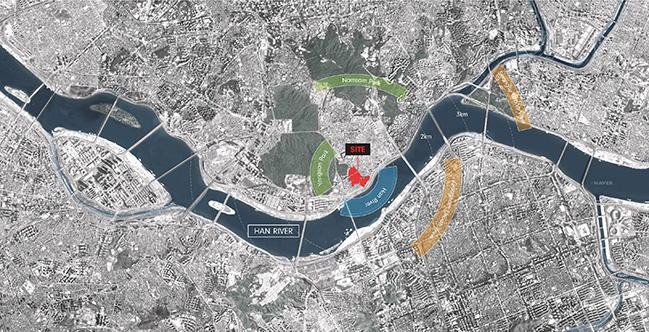
The future is historic
South Korea’s rich history plays a significant role in UNStudio’s design. With the aim of not only reconnecting the mountain to the river but also bridging users to the city’s past, the design draws from elements that symbolise local heritage. The white pine, which was believed to have disappeared but has now re-emerged in Seoul, and waterlilies, emblematic of the Han River, serve as central inspirations for the facade design of the project.
This biophilic approach creates a visually stunning and environmentally consonant exterior, reflecting the project's commitment to blending urban living with natural beauty.
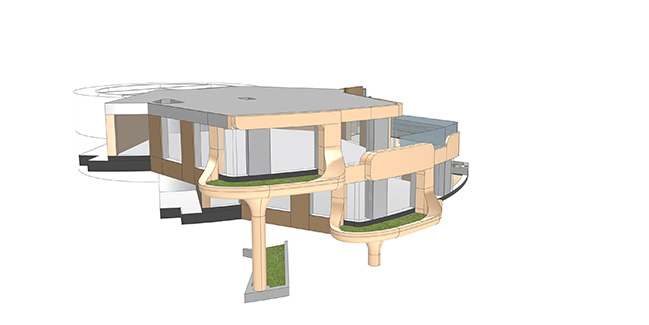
For the series of X-shaped towers, the facade features intricate patterns that mimic the texture and form of white pine trees. Vertical elements, indicative of tree trunks and branches, are integrated into the building's structure. The central ‘trunk’ branches out at the podium levels to create balconies with views of the Han River and continues to grow all the way to the top framing each tower.
For the O-shaped towers, rotating waterlily modules are arranged around the cylindrical tower that naturally becomes a green spine. These modules are inspired by petals and create a cohesive and expressive articulation around the cylindrical tower. These are strategically placed to create a sense of fluidity and movement across the building.
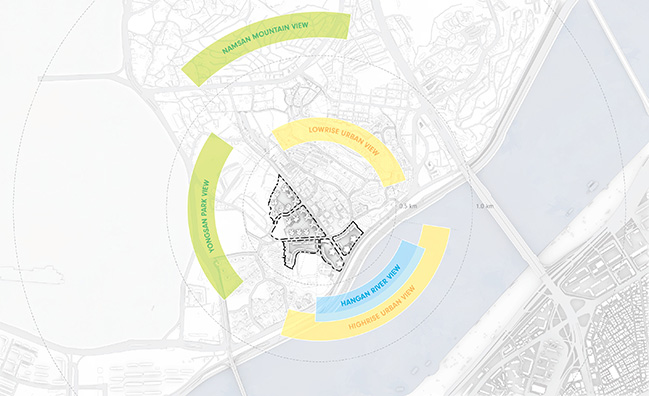
The L towers become a powerful background for the O towers. Their back side design is inspired by pine trees, while the front side is inspired by waterlilies.
This ‘Biophilic Nexus’ promotes well-being and sustainability, fostering a deeper connection with the natural world.
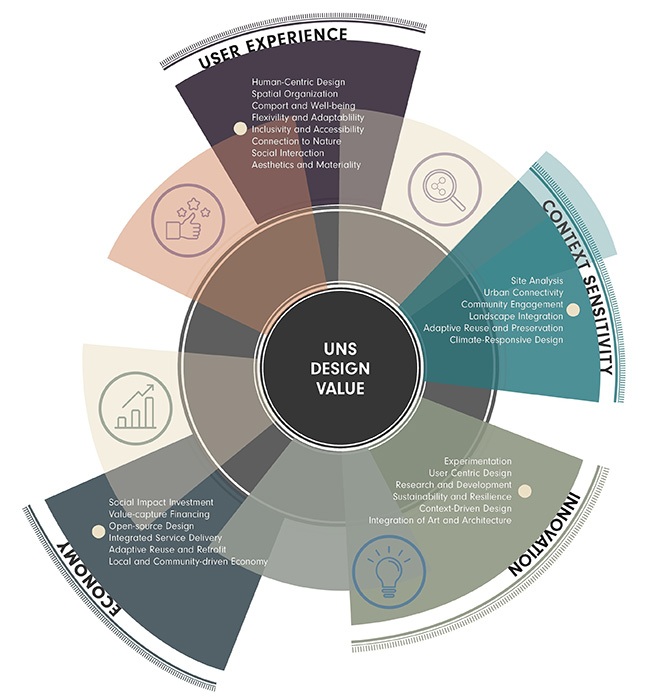
A key innovation in the project is the flexible layout for residential spaces. Designed to accommodate changing family configurations and diverse lifestyles, these flexible layouts allow residents to adjust the interior spaces according to their needs. This design approach not only increases spatial efficiency but also provides customised environments tailored to users’ preferences.
These innovations provide convenience and efficiency, ensuring that the development aligns with the future of urban living.
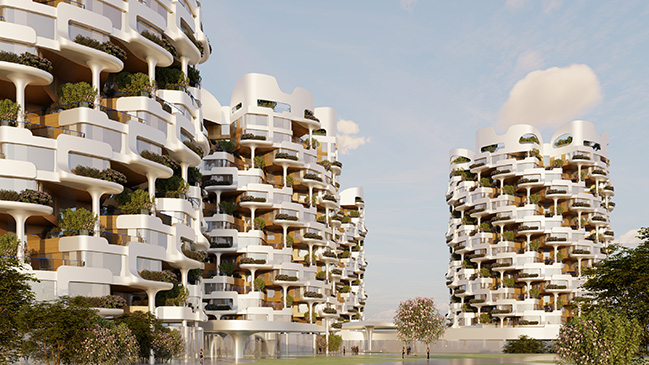
Community-centred amenities
Hannamdong-4 Residences will also transform urban living through expansive spaces and lush landscaping. Shared spaces are designed to foster a sense of community, even in a densely populated urban environment, including a community centre that will offer 360-degree panoramic views. ‘Highline 365’ is set to be a 365-meter-long eco-friendly elevated walkway featuring jogging tracks and year-round gardens for residents and locals alike.
Samsung C&T Corporation also plans to establish five parks across Hannamdong-4 Residences, covering a total area of 33,000 square meters, providing green spaces more than five times the size of the Seoul City Hall lawn.
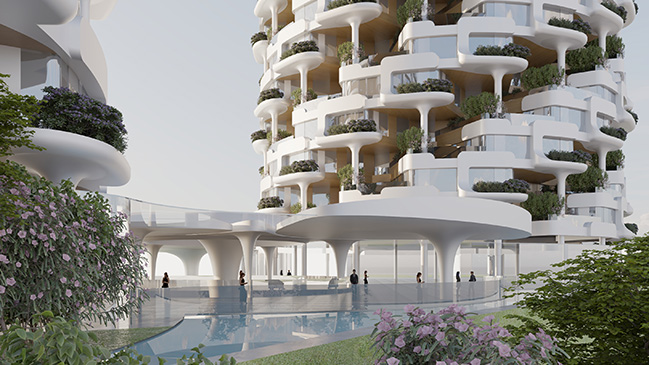
Green to the core
UNStudio’s design places sustainability at its heart, seamlessly integrating features that protect the environment while enhancing quality of life. Green terraces not only improve air quality but also promote biodiversity, while advanced water management systems, including rainwater harvesting and permeable paving, work to minimise the development’s environmental impact.
Energy-efficient technologies, solar panels and renewable energy solutions further reduce the carbon footprint, fostering a harmonious ecological connection between the Han River and Namsan. These design measures safeguard the area’s distinctive landscape, creating a healthier and more sustainable living environment for residents.
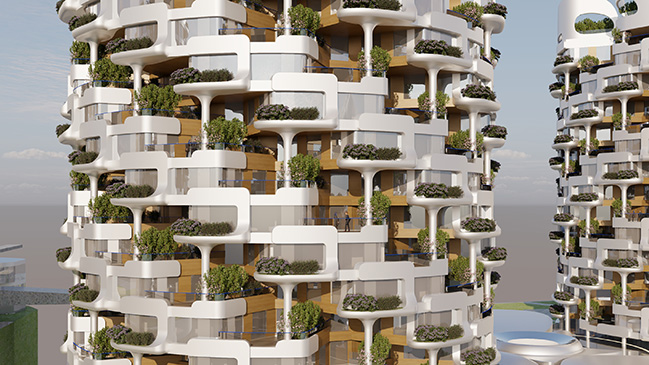
Architect: UNStudio
Client: Samsung C&T
Location: Bogwang-dong, Yongsan-gu, Seoul, Republic of Korea
Year: 2024
Total units: 2,360 units
Building site: 114,930.00 sqm
UNStudio Team: Ben van Berkel, Astrid Piber with Marc Salemink, Sontaya Bluangtook, Lars van Hoften and Seung Keun Lee, Neeraj Mahajan, Dichao Wang, Jose Sibi , Soojin Yoon
Local Architect: THE JIIN Architects and Associates
Visualisations: Flying Architecture and UNStudio
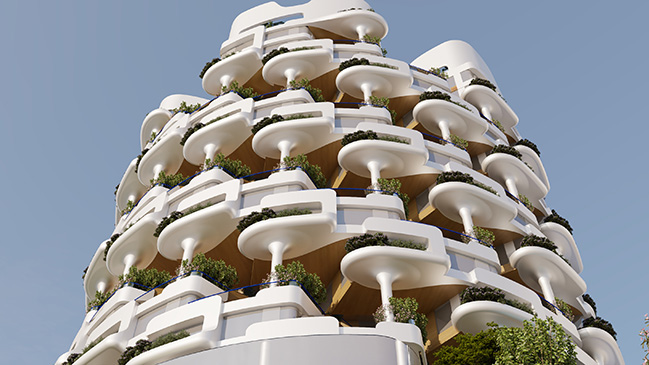
UNStudio Unveils Biophilic Residential Concept in Seoul for Samsung C&T Corporation
01 / 20 / 2025 UNStudio's design for Hannamdong-4 Residences redefines urban living by integrating design innovation, community-focused spaces, cutting-edge sustainability and the striking surrounding natural landscape...
You might also like:
Recommended post: Blue Eye by Wei Yi International Design Associates
