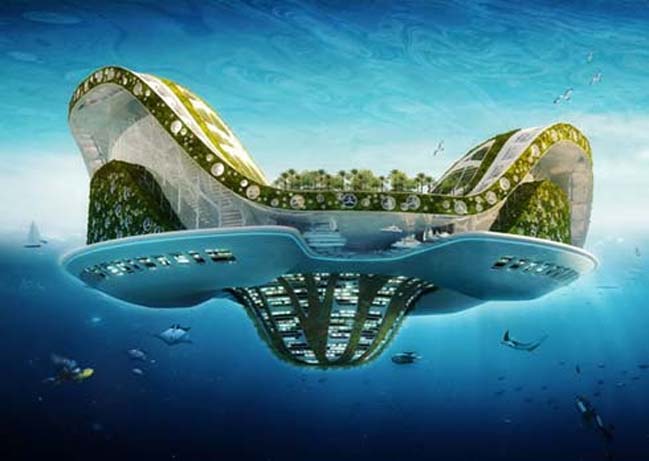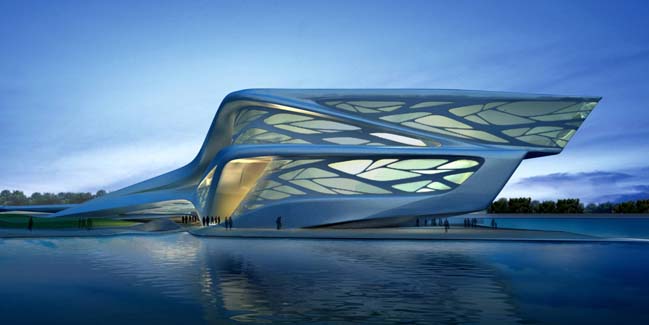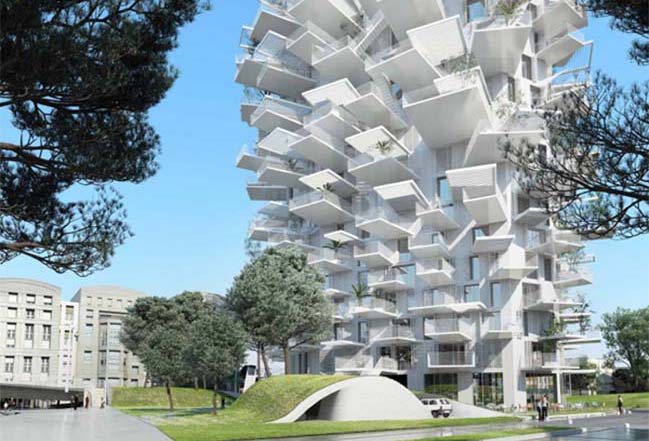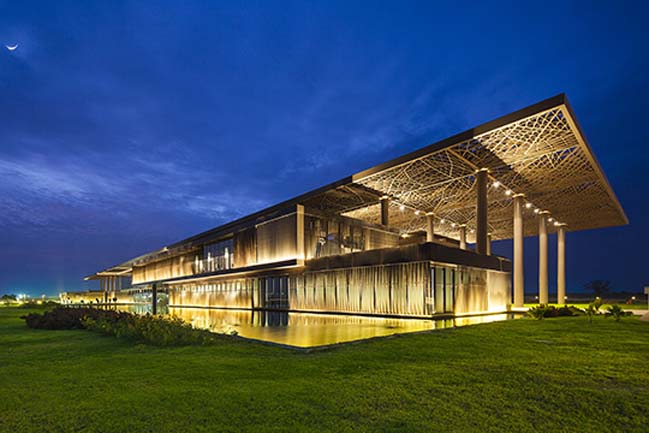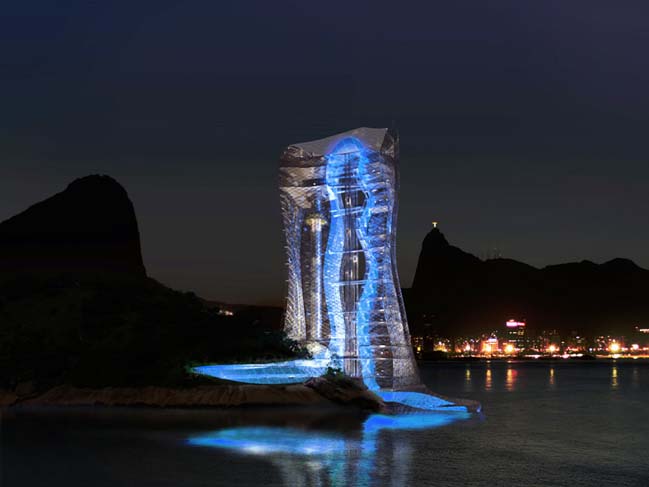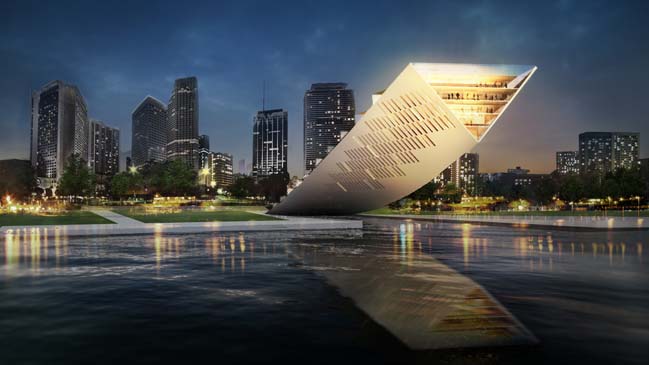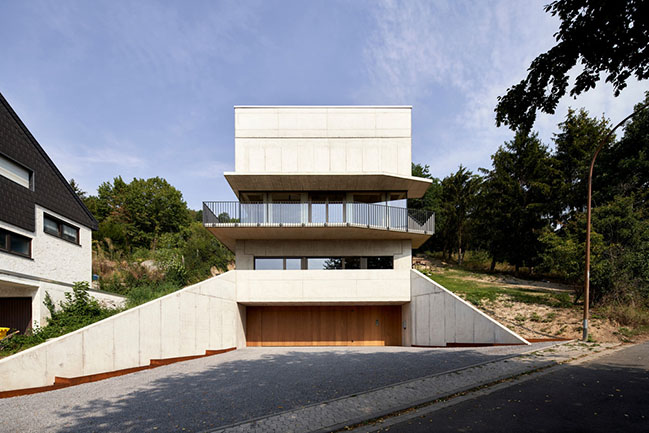04 / 20
2015
Designed by Aprilli, the Urban Skyfarm is a vertical farm project located in downtown Seoul, Korea that inspired by the ecological system of giant trees to support local food production and distribution. It also contributes to improving the quality of environment through water, air filtration and renewable energy production.
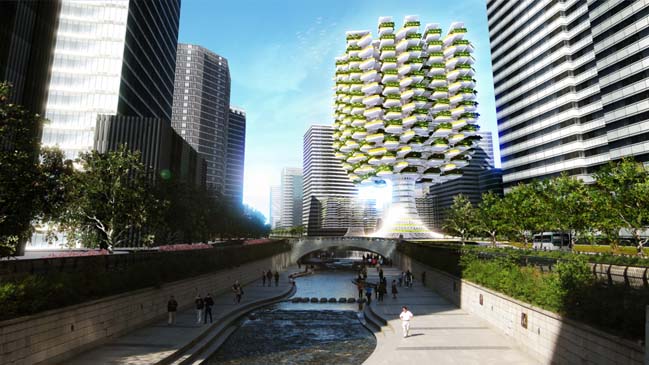
Follow the architects: Through lifting the main food production field high up in the air, the vegetation gains more exposure toward the natural sunlight and fresh air while the ground level becomes more freed up with nicely shaded open spaces which could be enjoyed by the public. The bio mimicry of the tree form gives many structural and environmental advantages to form a light weight efficient space frame which could host diverse farming activities. The four major components which are the root, trunk, branch and leaf each have their own spatial characteristics which are suitable for various farming conditions.
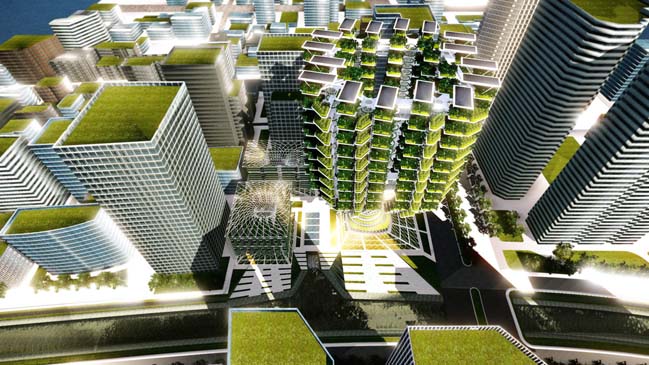
Environmentally, the Urban Skyfarm acts as a living machine which helps improving the environmental quality by filtering water and air, providing green, and producing renewable energy. The dense urban development will benefit from the additional green space by having reduced heat accumulation, storm water runoff and carbon dioxide. The Urban Skyfarm is a net zero facility which operates only with the renewable energy produced by solar and wind energy. The vegetations and plantations will consistently convert carbon dioxide into oxygen which will help the city become low carbon. The water processing system includes water collection, water filtering and final processing facilities which filter the grey water or storm water, process it and either distribute it for irrigation or give it back to the Cheonggyecheon stream.
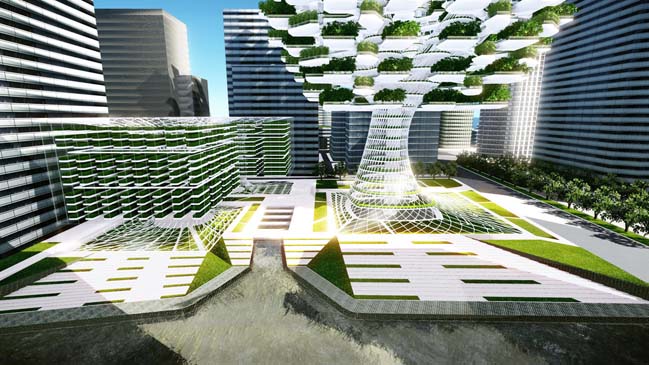
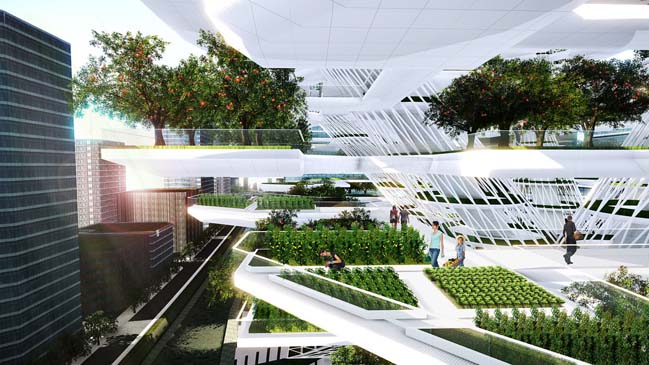
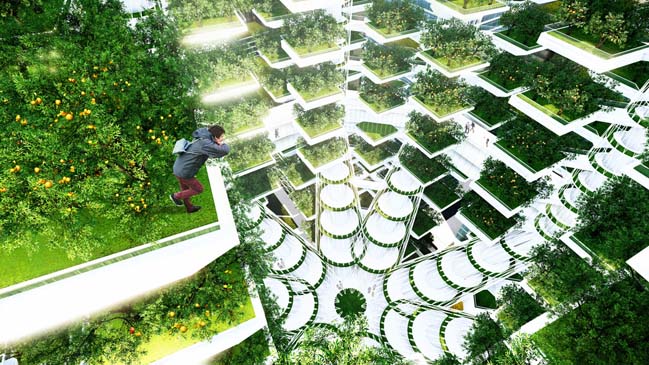
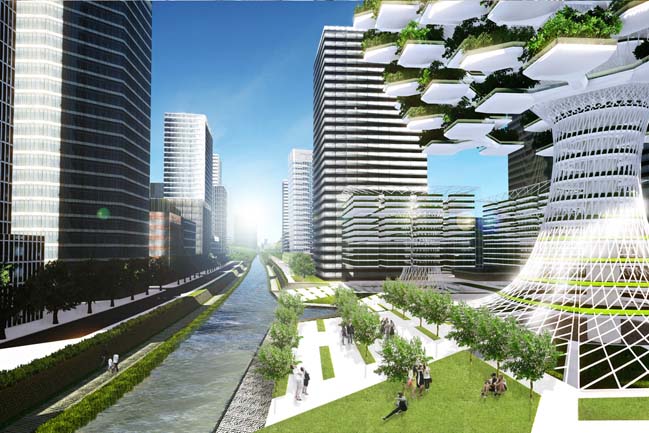
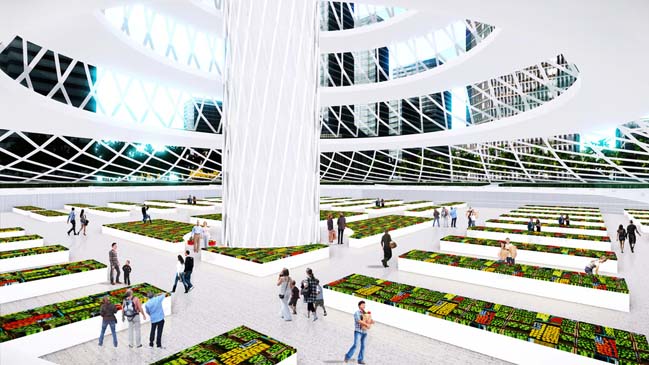
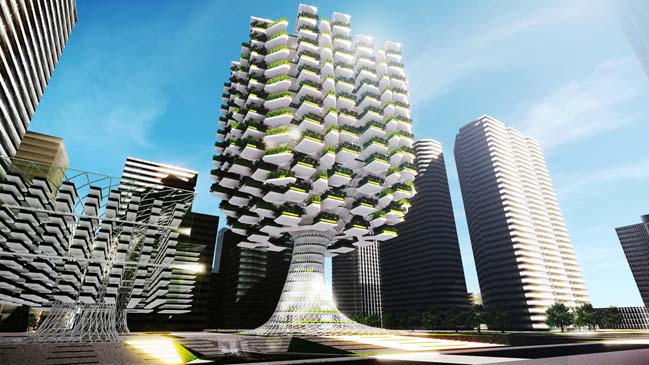
keyword: architecture
Urban Skyfarm by Aprilli
04 / 20 / 2015 Designed by Aprilli, the Urban Skyfarm is a vertical farm project located in downtown Seoul, Korea that inspired by the ecological system of giant trees to support local food production
You might also like:
Recommended post: Röhrig House by Studio Hertweck
