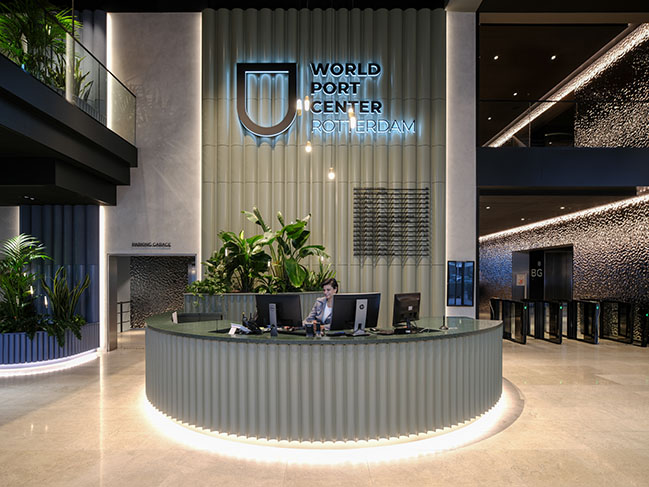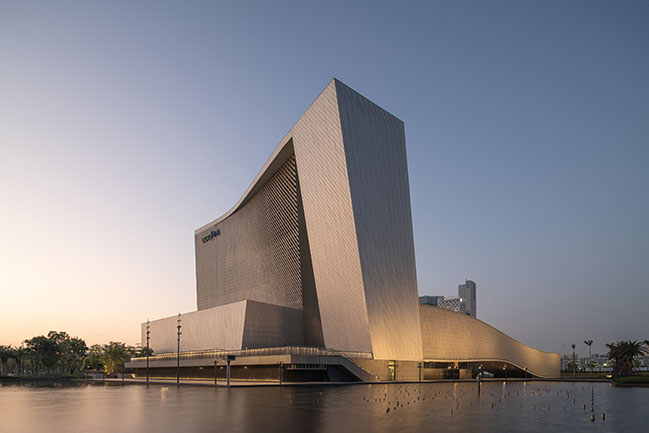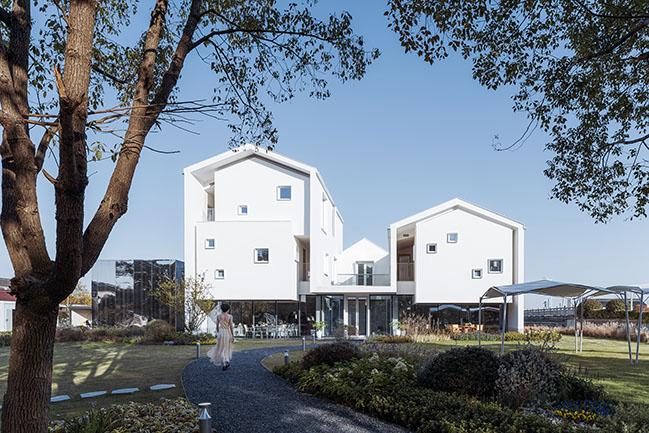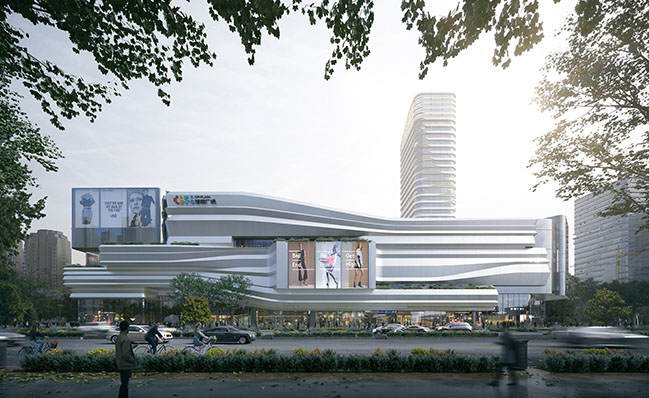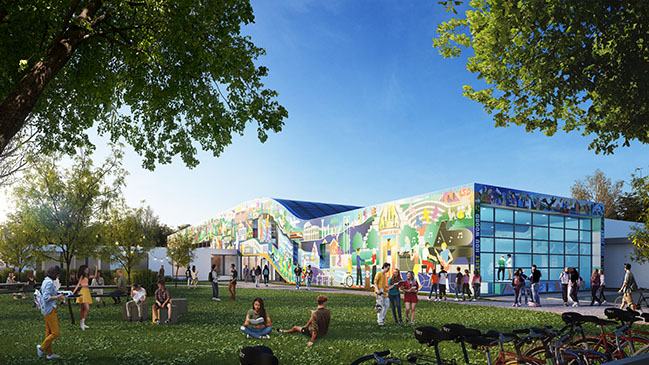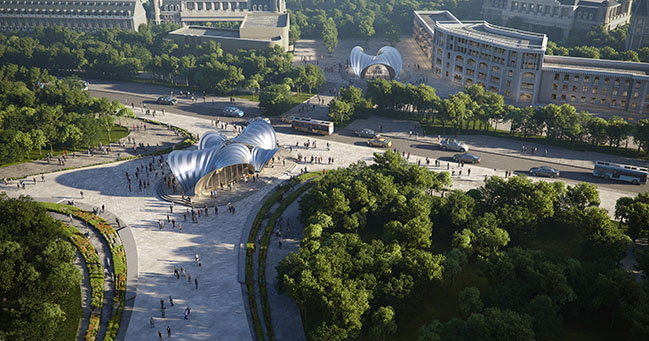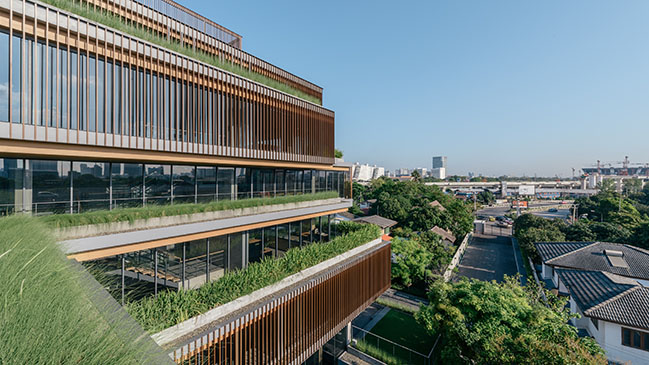02 / 25
2022
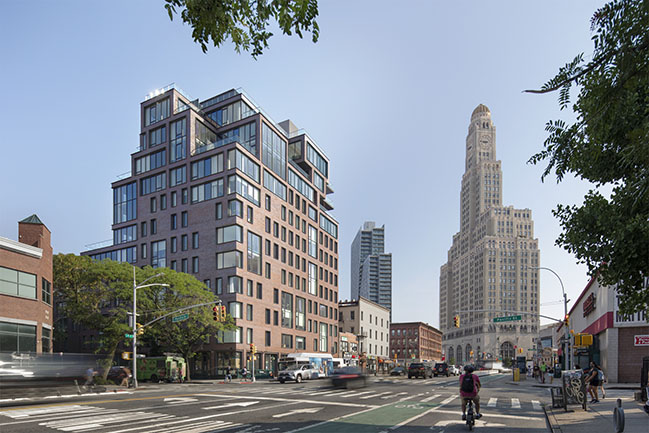
© Scott Frances
> ODA Reveals Renderings for Tallest Building in Fort Lauderdale
> ODA Designs Paseo Gigena in Buenos Aires
From the architect: Introducing Five Six One Pacific, exquisitely designed condominiums centrally located in the charming neighborhood of Boerum Hill. 561 Pacific’s nearly hidden entrance, clad in wooden slats, almost instantly transports residents and visitors alike into a peaceful and natural respite from the city.
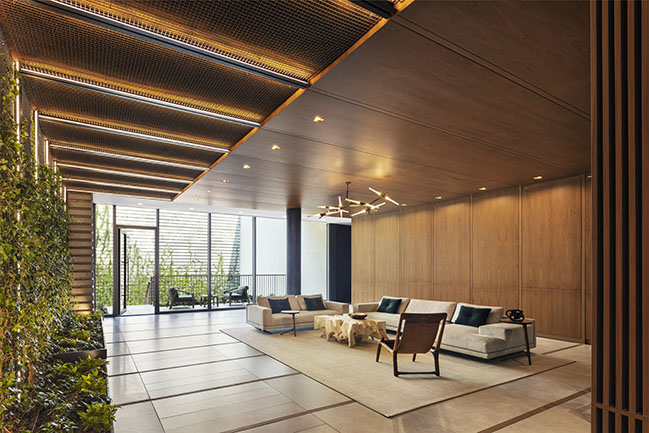
© Scott Frances
Five Six One Pacific blends a rich palette of woods, metals, and greenery to create tranquil interior spaces. In designing the interiors, Ryoko Okada, Principal and Director of Interiors at ODA drew upon the Japanese concept of wabi-sabi – which celebrates what is naturally incomplete. The wood, stone, concrete, and steel found throughout the interiors all have knots and grains with very subtle imperfections, some of which will also change over time. Ivy also grows on the green wall just inside the lobby and up the amenity courtyard stairs, adding to the living elements of the building.
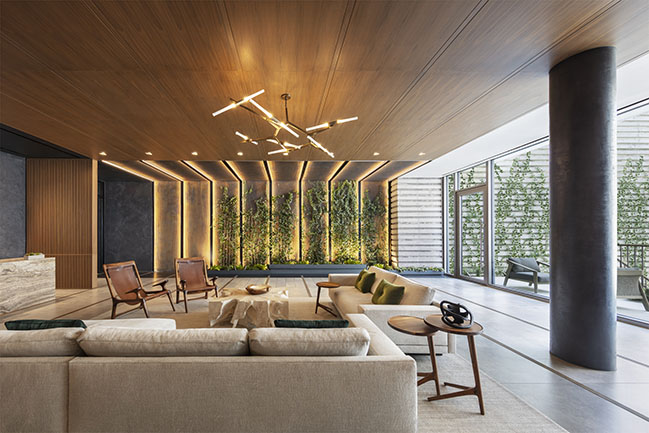
© Scott Frances
Three floors of amenities encourage residents to relax, socialize and unwind. A private fitness center, children’s playroom and residents’ lounge open up onto a light-filled courtyard. Travel to the top of the building to access a spacious roof deck with communal areas for dining and lounging. Additional amenities include on-site parking, and package and bike storage. Privacy and service are paramount, with a 24/7 concierge and a building superintendent on site.
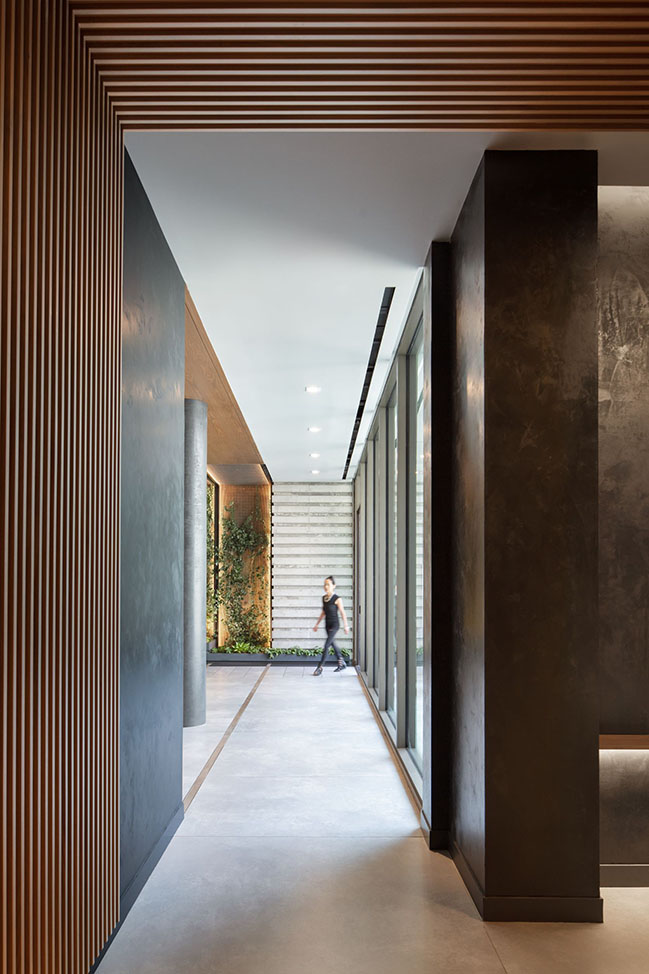
© Scott Frances
The custom designed kitchens are as beautiful as they are functional. An innovative material palette of warm woods, expressive stone and lustrous metals create an inviting, welcoming space. Sleek and smart glass on stainless steel appliances by Thermador offer an elegant and contemporary look while providing state-of-the-art technology. The primary bath offers a retreat from the busy pace of modern life, with exquisite attention to detail and craftsmanship.
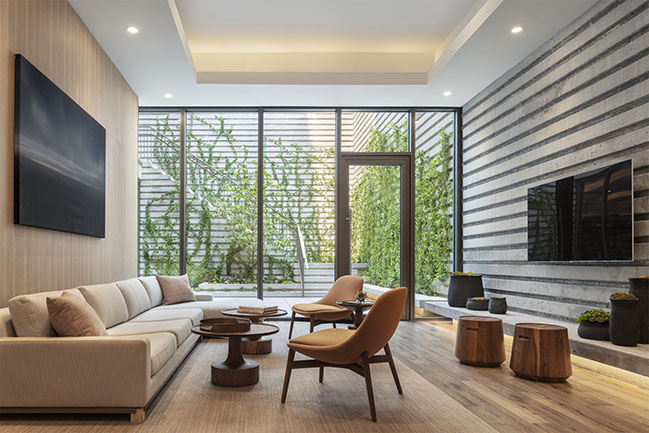
© Scott Frances
Architect: ODA
Client: Adam America Real Estate
Location: Brooklyn, New York, USA
Year: 2021
Project size: 110,600 sq.ft.
Project Team: Eran Chen, P. Christian Bailey, Ryoko Okada, Ruomei Zhang, Emma Pfeiffer, Paul Kim,
Audrey Topp, Tulika Lokapur, Chia-Min Wang, Asuncion Tapia, Soo Bum, Kris Levine,
Dawoon Jung, Unjae Pyong
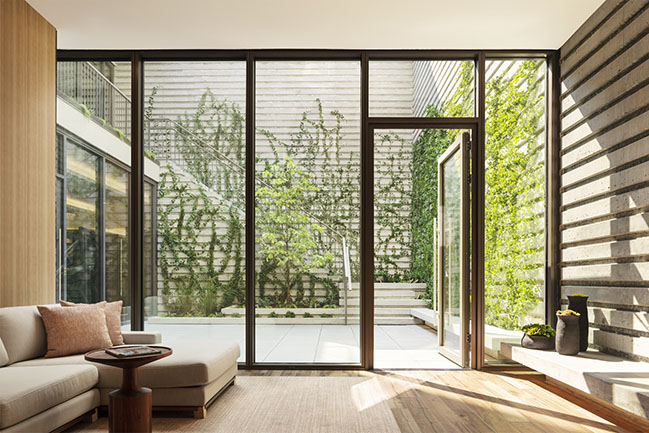
© Scott Frances
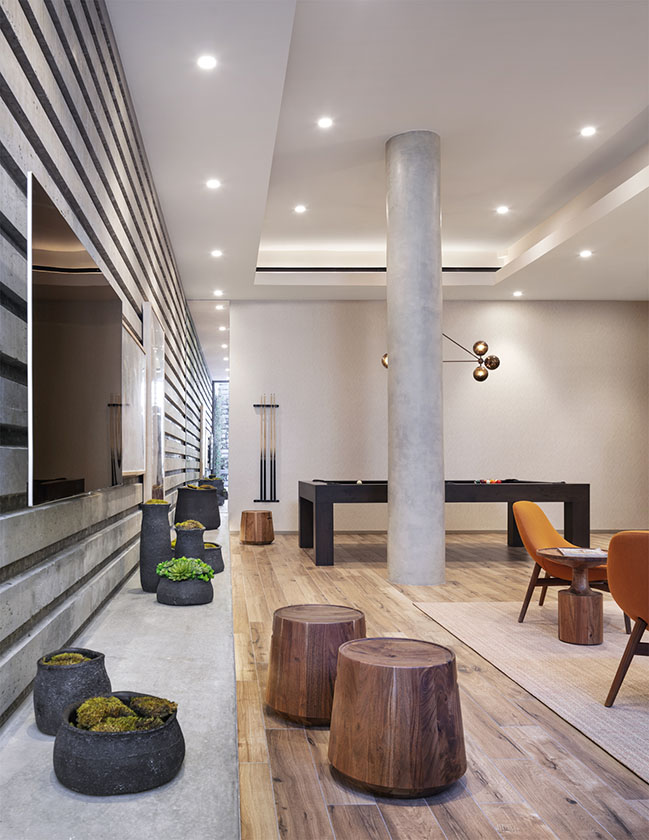
© Scott Frances
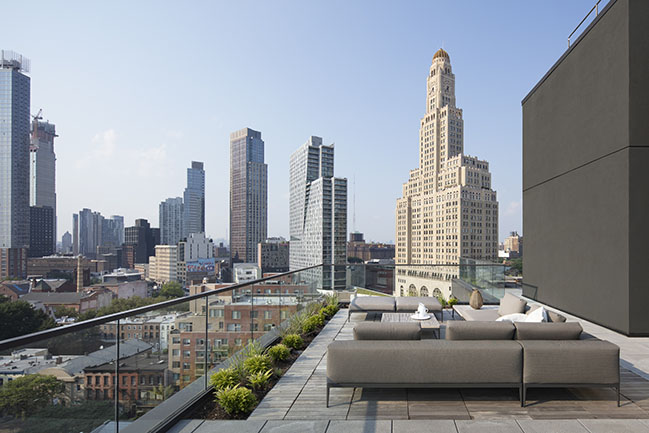
© Scott Frances
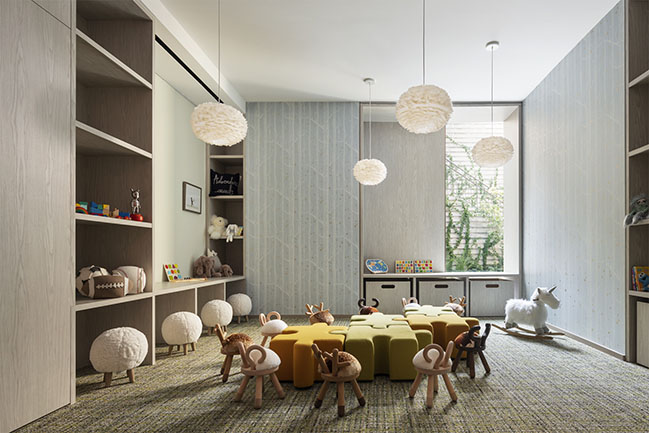
© Scott Frances
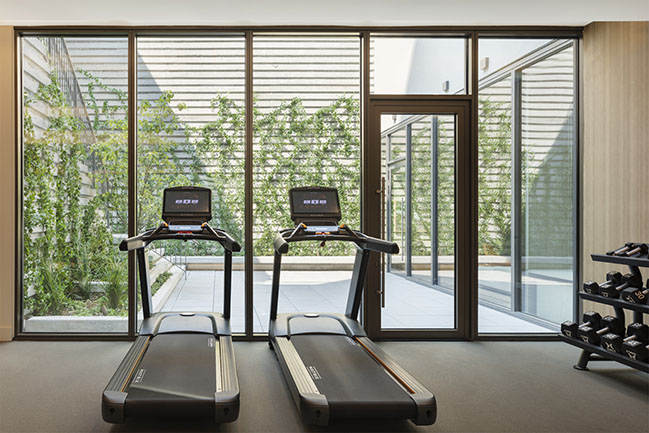
© Scott Frances
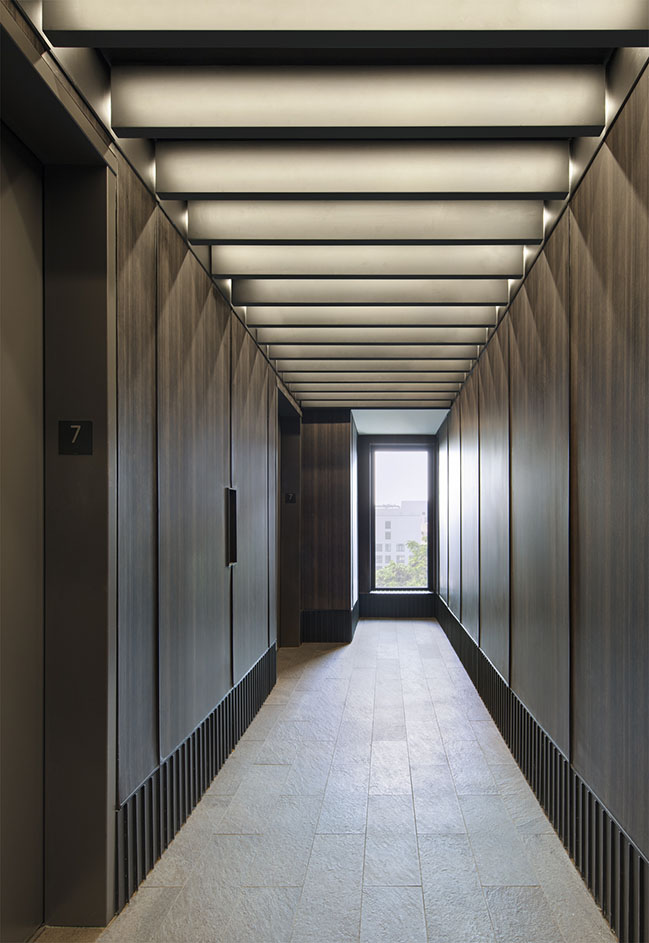
© Scott Frances
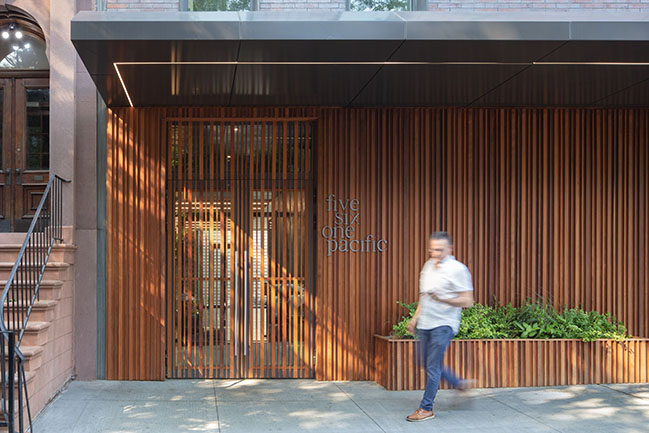
© Scott Frances
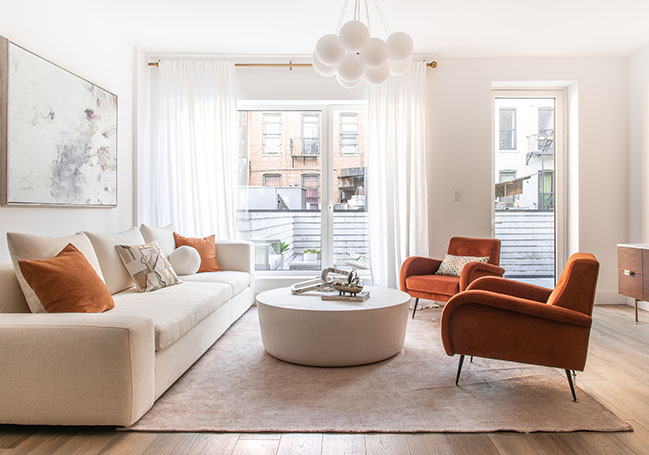
© Angela Sun
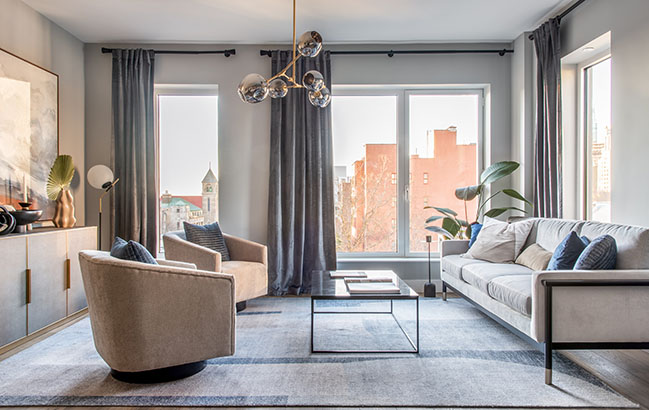
© Angela Sun
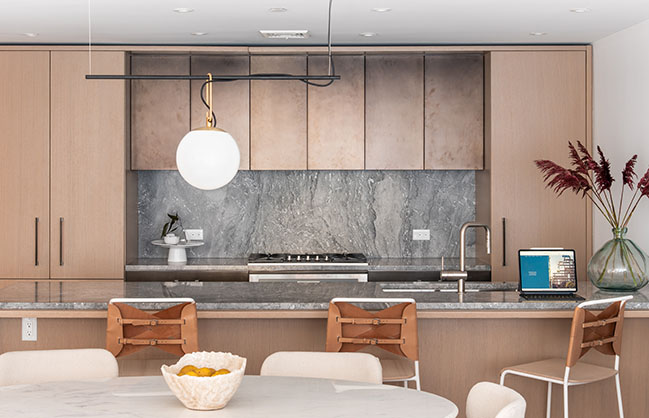
© Angela Sun
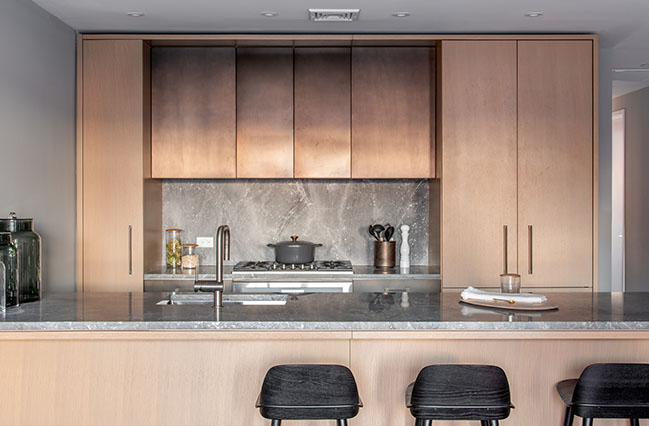
© Angela Sun
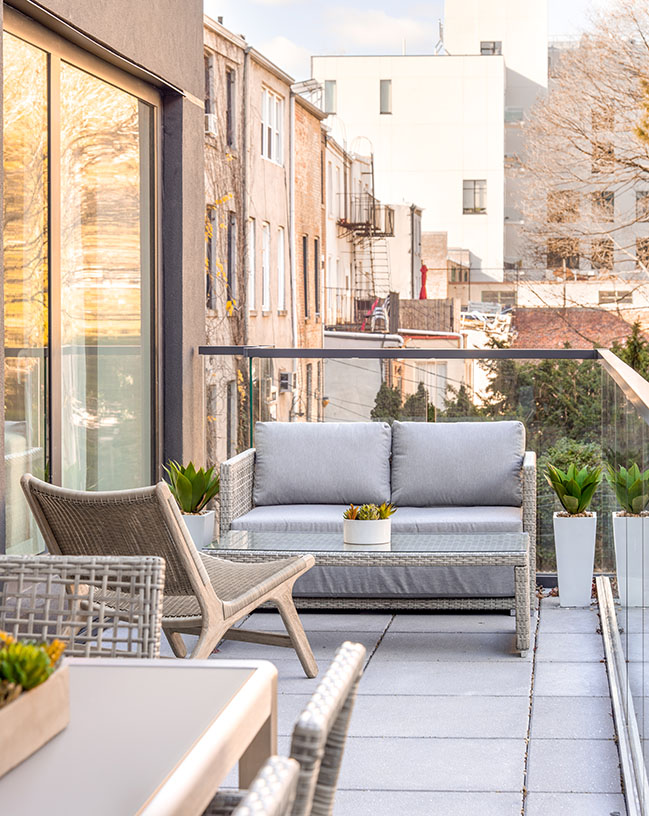
© Angela Sun
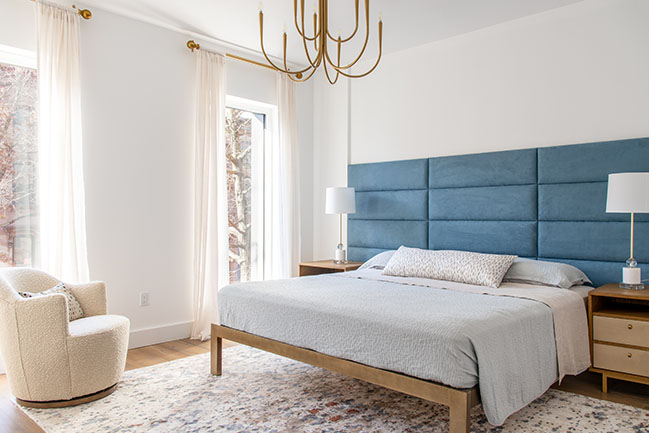
© Angela Sun
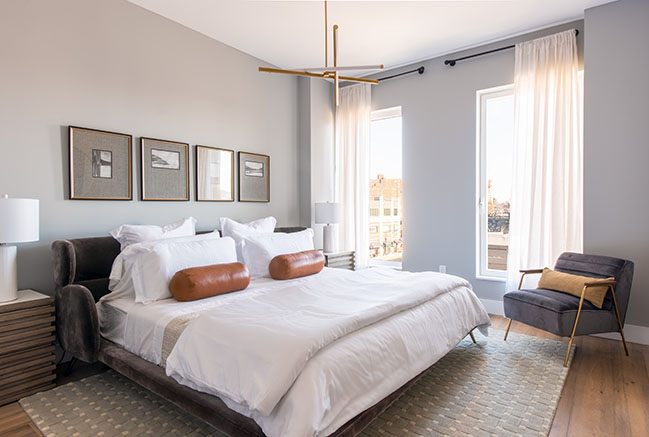
© Angela Sun
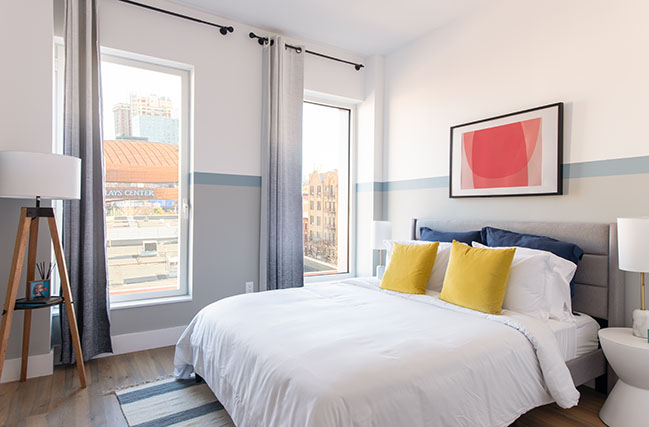
© Angela Sun
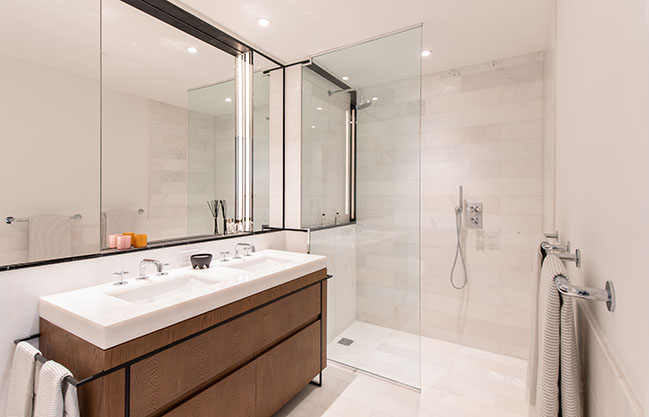
© Angela Sun
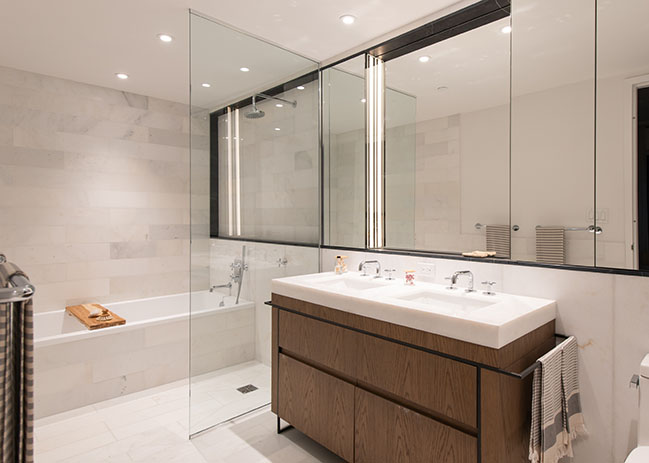
© Angela Sun
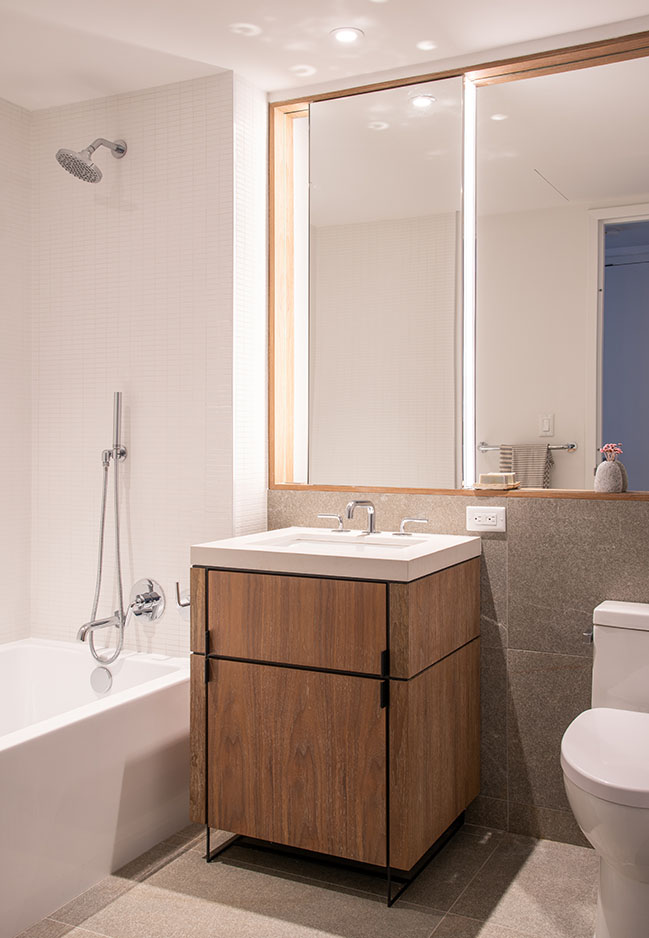
© Angela Sun
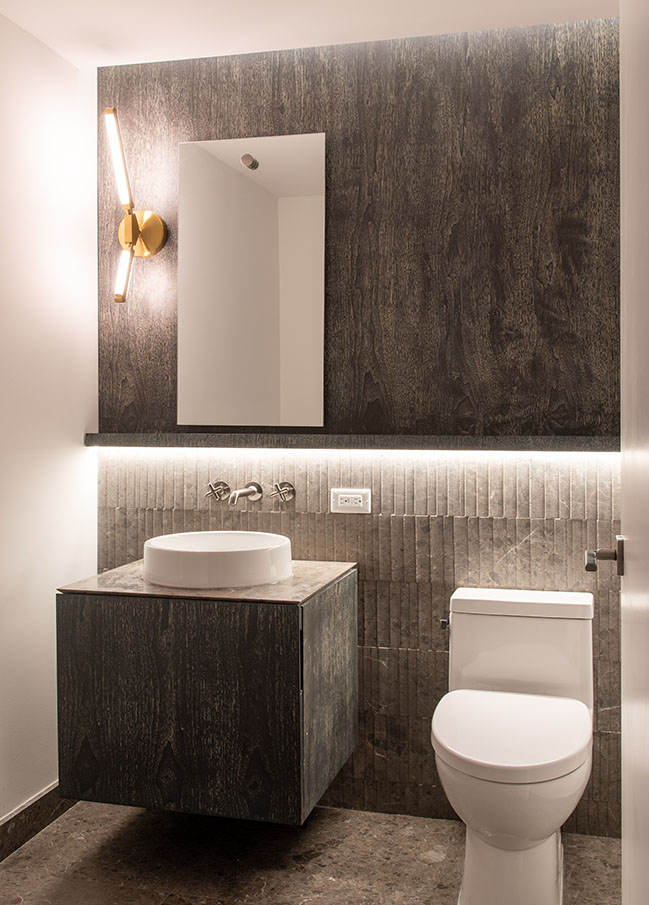
© Angela Sun
Wabi-Sabi in the City - 561 Pacific by ODA
02 / 25 / 2022 It's a new condo project in Boerum Hill, with ODA's signature geometries that allow for large outdoor spaces and balconies, courtyards and amenities, and natural light that filters into the lobby...
You might also like:
Recommended post: Inter Crop Office by Stu/D/O Architects
