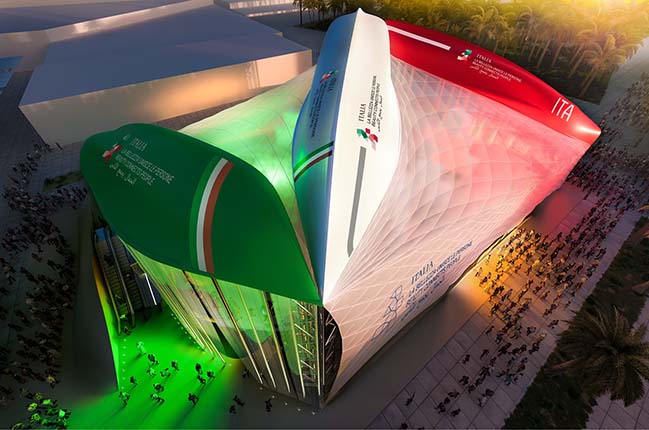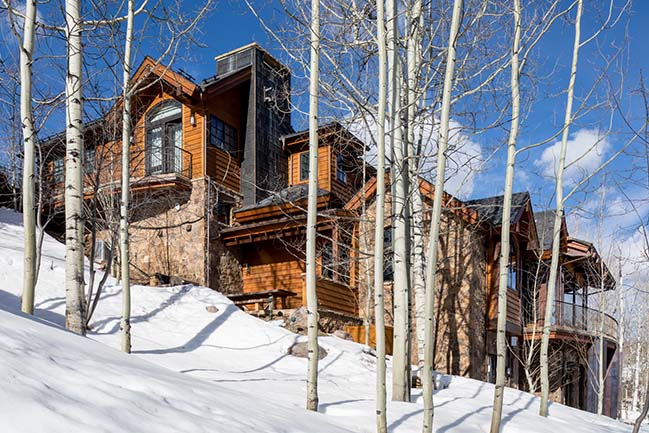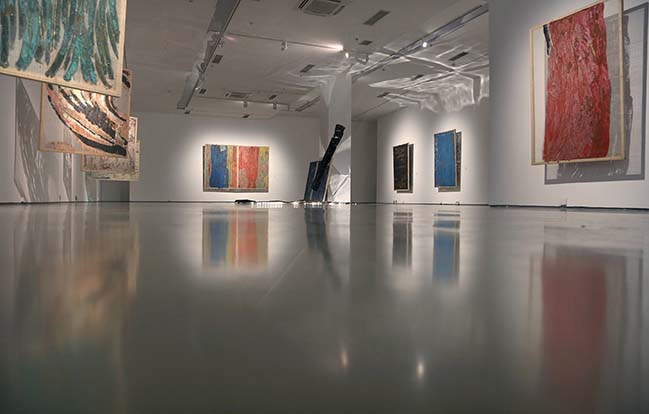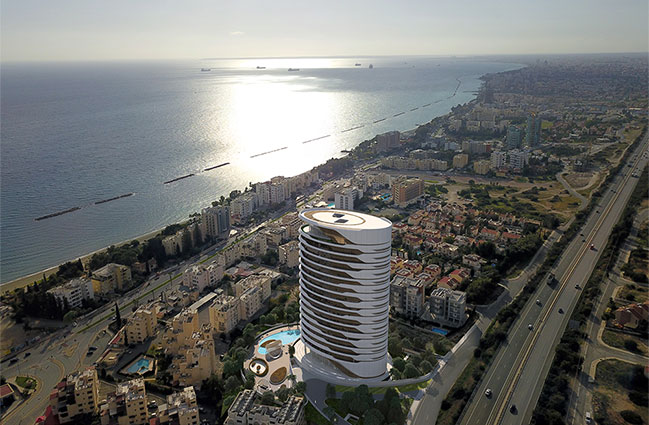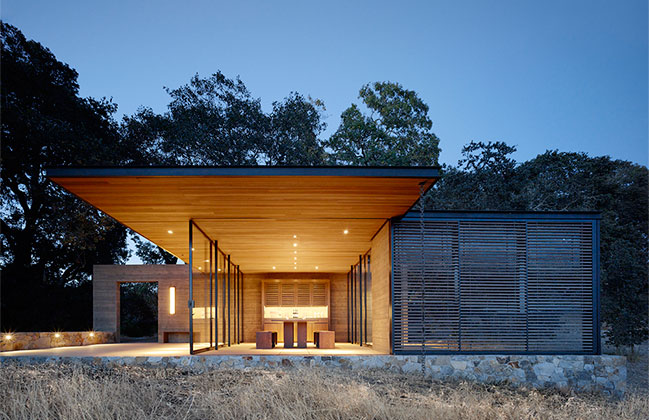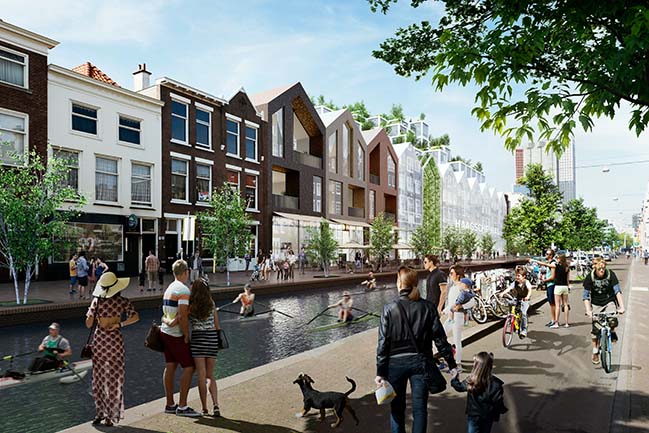03 / 19
2019
On March 11th, the technology unicorn enterprise GeTui (Zhejiang Merit Interactive Network Technology Co.,Ltd.) made its Initial Public Offering (IPO) and made an online roadshow. On March 25, it will officially list on the GEM. GeTui Headquarter designed by LYCS Architecture is located in the Unicorn Park in Hangzhou. It is a win-win project between LYCS and independent intelligent big data service providers. At present, the design has passed the approval. The project will start in mid-2019 and will be completed in 2021.
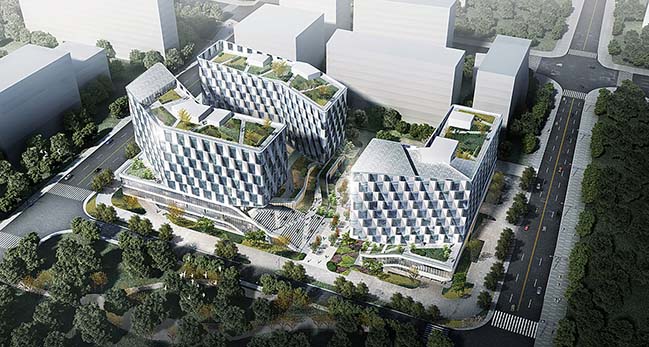
Architect: LYCS Architecture
Project name: GeTui Headquarter
Client: Zhejiang Merit Interactive Network Technology Co.,Ltd.
Location: Hangzhou, China
Year: 2018 - 2019
Size: 87,000 sqm
Project Team: RUAN Hao, ZHAN Yuan, WANG Yiqin, ZHANG Baojun, LI Xingyi, YAN Su
Architect of Record: Zhejiang University of Technology Engineering Design Group Co., Ltd.(Constrution Design)
Structural Consultant: The Architectural Design and Research Institute of Zhejiang University Co., Ltd. SHAO Jianwen
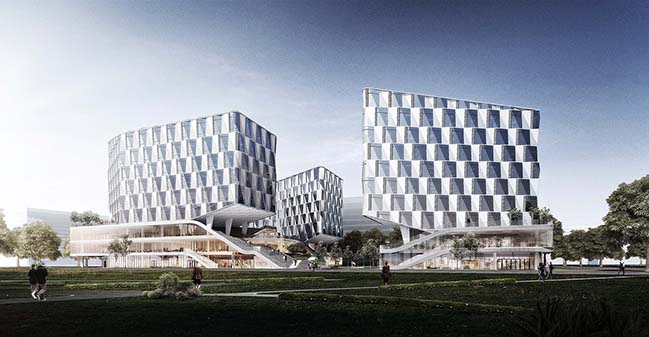
Upgraded "Unicorn" GeTui - GeTui, who has graduated from the "Unicorn", is a professional data intelligent service provider that uses data technology as an engine to provide big data solutions for various industries. It is committed to building a new ecosystem of data intelligence. Based on the technical concept of massive data accumulation and innovation in the field of mobile internet, GeTui is the first to realize the application of data intelligence in multi-economy, leading the new trend of industrial intelligence development.

"New benchmark" The "Ge" Garden - So how do you build a spiritual bastion for GeTui, a leading independent intelligent big data service provider in China that is committed to using the new future of data-driven industry?
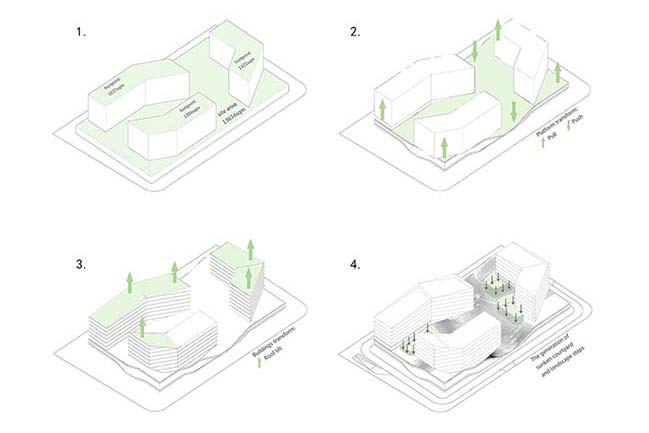
The "Ge" Garden is located in the Unicorn Industrial Park in the south of the Yungu unit in Hangzhou, with a total construction area of 85,000 square meters. The unique base site and flat topographical conditions bring beautiful scenery, with a park view to the north, a protective green space to the open space on the southeast, and a Fangshan view to the northwest. The layout of the buildings makes full use of the excellent visual environment.
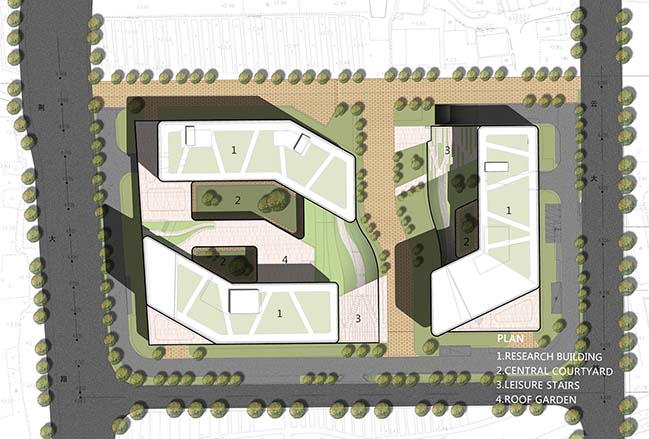
"2-1=3" - If the project site is "2" and the building is "1", the space outside the building will become the "1" remaining after "2-1". Design considerations of LYCS Architecture about the "Ge" Garden is to break the conventional equation of "2-1=1". The three towers are located on the east, northwest and southwest sides of the site with the "three pillars", forming an introverted overall layout. At the same time, the podium connects three relatively independent building blocks to form a continuous and rich space for activities. Along the north side auxiliary road, an open public space node is set to guide the service supporting development around the public space, and the adjacent land masses are combined to form a group public service center. The urban interface thus thickened forms a spatial relationship of "2-1=3".The combination of the tower building and the podium is like a giant whale is jumping out of the waves.
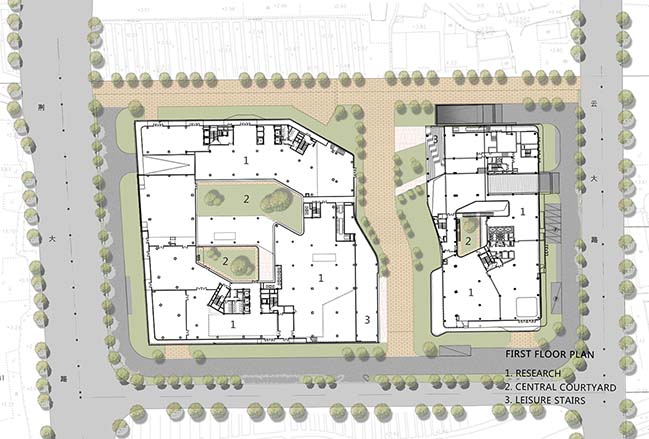
The design of the podium first follows the trend of urban design, forming a north-south line of sight corridor. This allows the line of sight to penetrate directly to the north side of the park to preserve the accessibility of the urban landscape, while ensuring the continuity of the building as a whole and the accessibility of the roof field. In terms of architectural form, its four corner points are higher, while other areas have high and low fluctuations at different positions from 1F to 3F according to functional requirements and streamlines. The design creates a continuous movement in a stable form like the ocean.And the architectural shape echoes and carries the corporate culture of the “whale” Ge Tui.
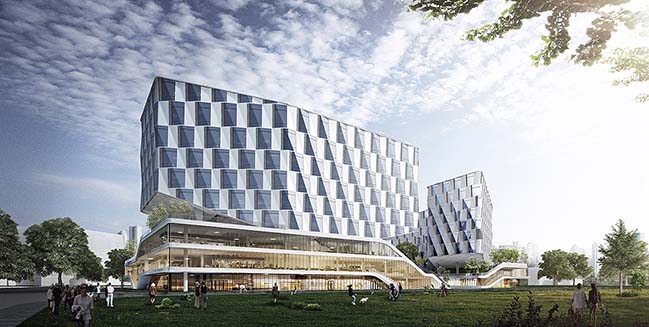
The shape of the iconic tower block is simple and contrasts with the podium. A slight change in the plane changes visually to reduce the pressure of the building mass. Each tower block echoes in the direction of left high and low right, which enhances the connection between the building elements and enriches the changes of the building skyline. The bottom of the tower block is partially raised above the podium and adds multiple depth of field to the space. While providing a variety of outdoor activities and landscape space, it also creates a dynamic effect that is about to break the waves. The whole building is full of vitality and agility.
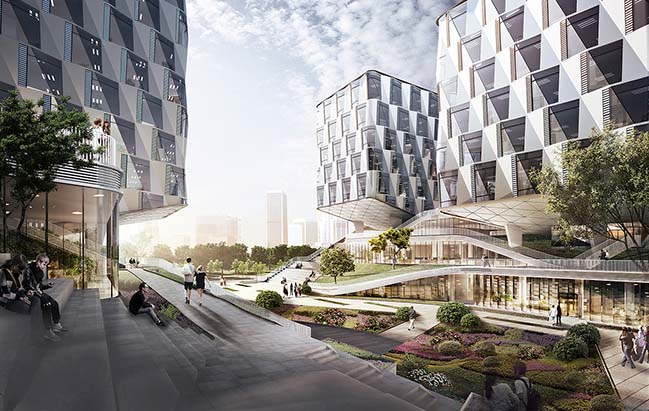
The facade of the building is mainly composed of light gray metal aluminum plate and triangular double-layer low-e insulating glass. The square transparent floor-to-ceiling windows and rectangular plates are arranged in a wrong position, which is simple, clear and patchwork. The square floor-to-ceiling unit is slightly folded along the diagonal to form two right-angled triangular glass surfaces. The subtle angle of the square enriches the reflection of the building facing the light, forming a unique diagonal texture effect, which satisfies the indoor sunshine and ventilation. On the basis of it, it shows a sparkling sense of life under the illumination of light.

The "Ge" Garden is light and dynamic, like a smart whale, wandering in the waves and waves of the era of big data. This project points directly to GeTui's spiritual core and adds a touch of beauty to the city's renewal. It has become the new benchmark for the Hangzhou Unicorn Headquarters.
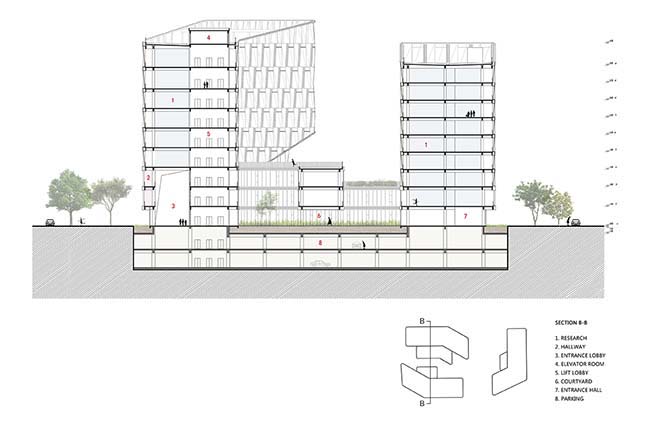
- VIEW MORE LYCS ARCHITECTURE'S PROJECTS
- VIEW MORE ARCHITECTURE IN CHINA
Whales Coming - GeTui Headquarters by LYCS Architecture
03 / 19 / 2019 GeTui Headquarter designed by LYCS Architecture is located in the Unicorn Park in Hangzhou. It is a win-win project between LYCS and independent intelligent big data...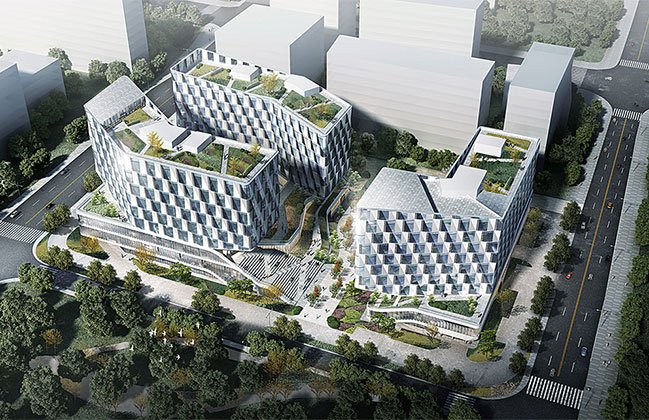
You might also like:
Recommended post: The Hague Open Canals by MVRDV
